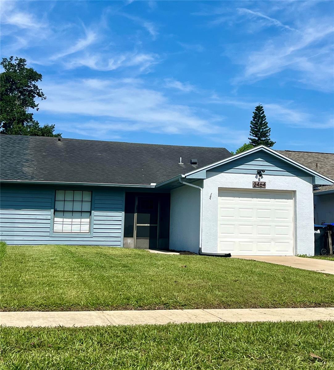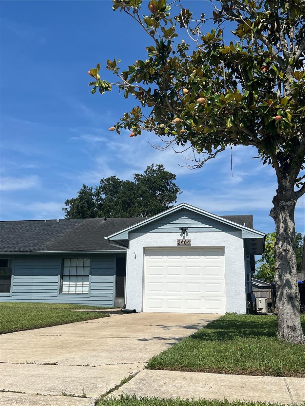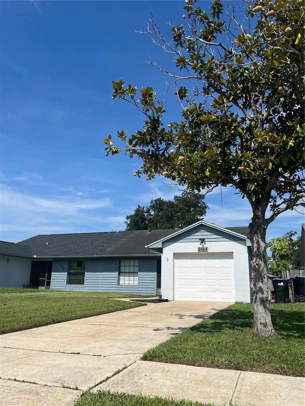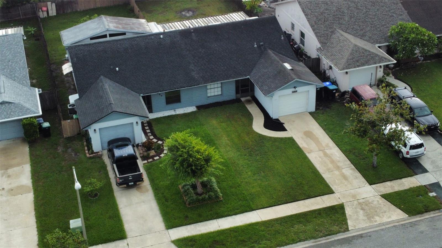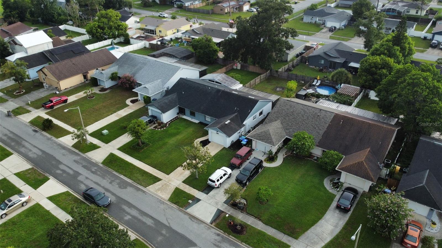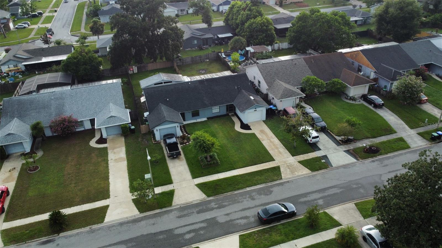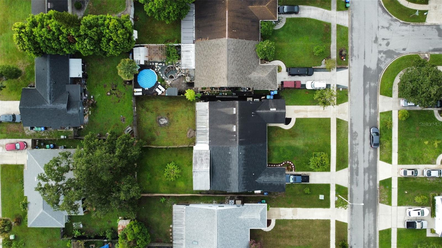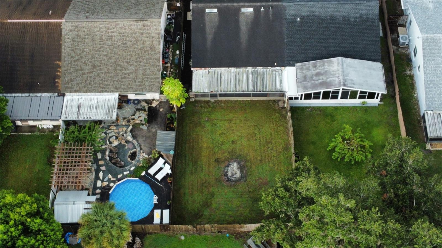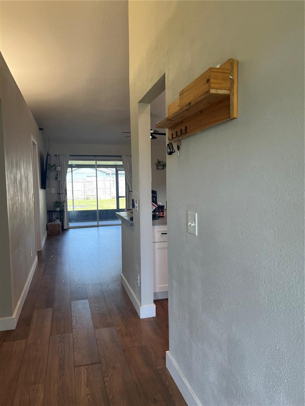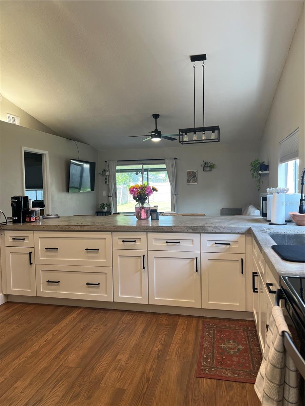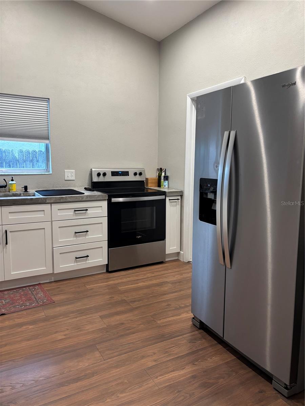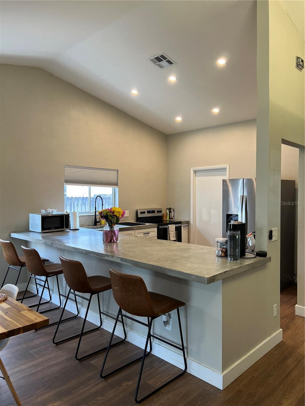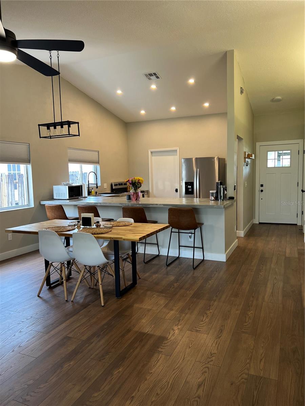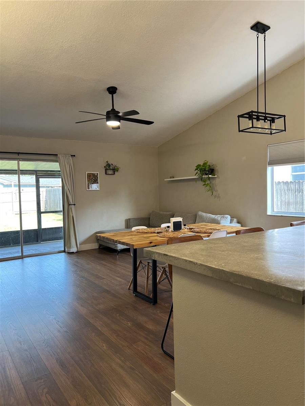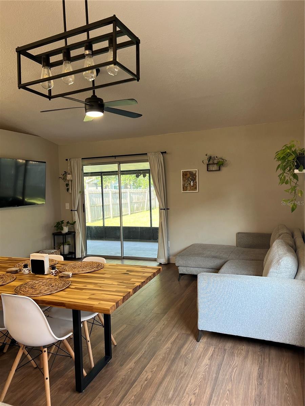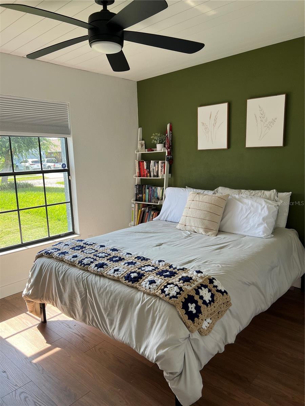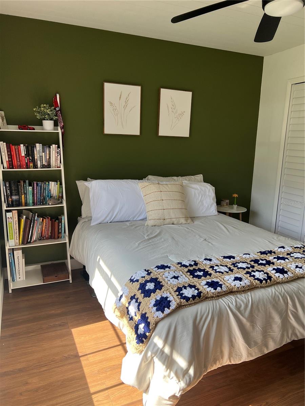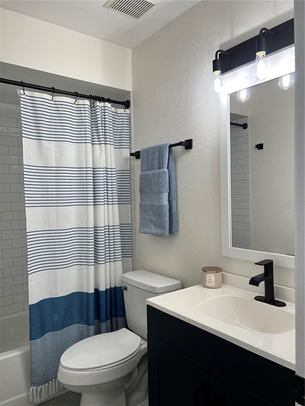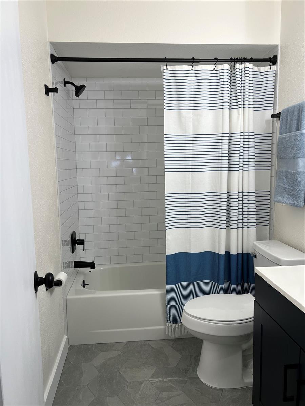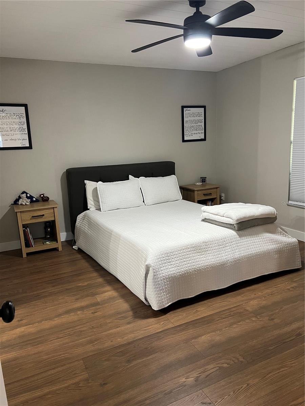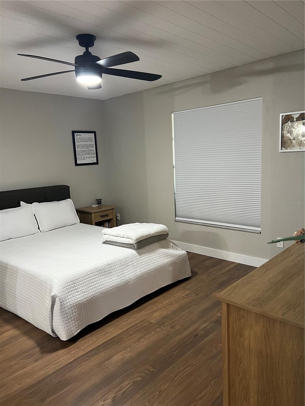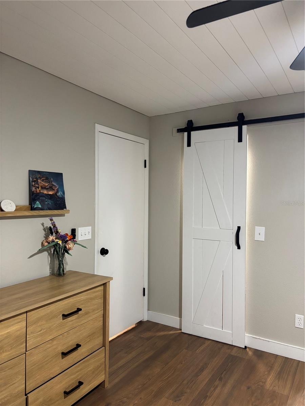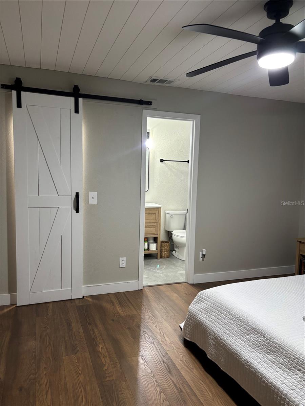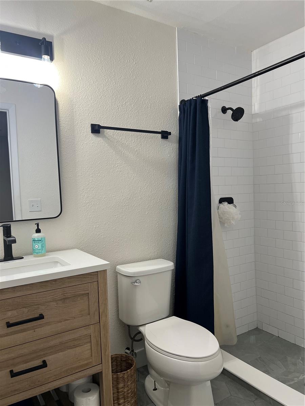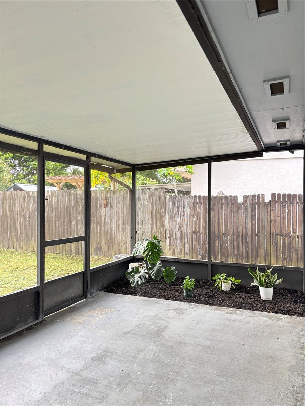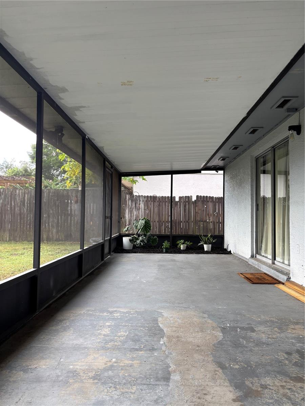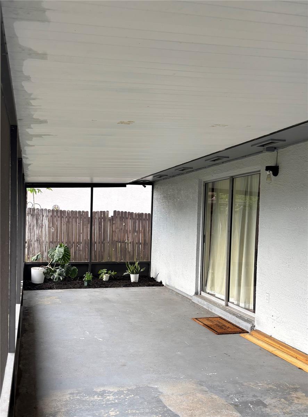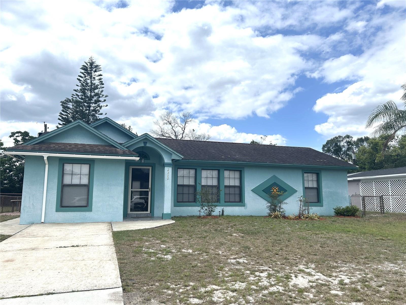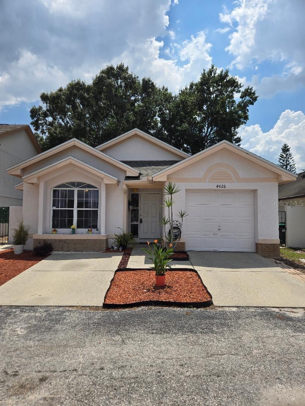PRICED AT ONLY: $274,000
Address: 2464 Olive Branch Way, ORLANDO, FL 32817
Description
Modern Comfort in East Orlando! Step into a sanctuary where every detail whispers comfort and charm. Nestled in the heart of East Orlando, this thoughtfully renovated two bedroom, two bath duplex is more than a homeits your escape from the ordinary.
From the moment you enter through the enclosed entryway, youre greeted by soaring ceilings and an expansive, light filled living and dining space that sets the stage for unforgettable gatherings and peaceful evenings. The kitchen is a masterpiece of modern designwith sleek soft close cabinetry and bespoke concrete countertops that blend elegance and utility in perfect harmony.
Each bedroom is a haven of serenity, elevated by newly installed tongue and groove ceilings and gently spinning, lighted ceiling fans. The primary suite features an en suite bath and a walk in closet tucked behind a rustic sliding barn door. Laminate plank flooring flows gracefully throughout, grounded by the classic beauty of ceramic tile in both bathrooms.
Step out to the screened lanai that spans the back of the home, complete with an indoor garden spaceyour personal slice of paradise. The generously sized backyard awaits laughter filled gatherings, family cookouts, or quiet mornings with your furry companions. Brand new PEX repiping throughout the home ensures peace of mind and long term reliability, while the exterior Ring security systemincluding lights, camera, and doorbellremains with the property for enhanced safety and convenience.
Extra Value & Buyer Confidence: At the asking price, the seller is also offering a one year home warranty for added peace of mind. A generous concession at closing is also included to assist with roof replacement expensesfurther elevating the appeal and practicality of this exceptional opportunity.
Come home to warmth, style, and serenity. This is more than a place to liveits a place to love.
Property Location and Similar Properties
Payment Calculator
- Principal & Interest -
- Property Tax $
- Home Insurance $
- HOA Fees $
- Monthly -
For a Fast & FREE Mortgage Pre-Approval Apply Now
Apply Now
 Apply Now
Apply Now- MLS#: O6326644 ( Residential )
- Street Address: 2464 Olive Branch Way
- Viewed: 9
- Price: $274,000
- Price sqft: $279
- Waterfront: No
- Year Built: 1988
- Bldg sqft: 981
- Bedrooms: 2
- Total Baths: 2
- Full Baths: 2
- Garage / Parking Spaces: 1
- Days On Market: 22
- Additional Information
- Geolocation: 28.5814 / -81.2489
- County: ORANGE
- City: ORLANDO
- Zipcode: 32817
- Subdivision: Carmel Park
- Elementary School: Arbor Ridge Elem
- Middle School: Union Park Middle
- High School: Winter Park High
- Provided by: NONA LEGACY POWERED BY LA ROSA
- Contact: Irene Green-Marshall
- 407-270-6841

- DMCA Notice
Features
Building and Construction
- Covered Spaces: 0.00
- Exterior Features: Sliding Doors
- Fencing: Fenced, Wood
- Flooring: Ceramic Tile, Laminate
- Living Area: 981.00
- Roof: Shingle
Property Information
- Property Condition: Completed
Land Information
- Lot Features: In County, Landscaped, Level, Sidewalk, Paved
School Information
- High School: Winter Park High
- Middle School: Union Park Middle
- School Elementary: Arbor Ridge Elem
Garage and Parking
- Garage Spaces: 1.00
- Open Parking Spaces: 0.00
- Parking Features: Garage Door Opener
Eco-Communities
- Water Source: None
Utilities
- Carport Spaces: 0.00
- Cooling: Central Air
- Heating: Central
- Pets Allowed: Cats OK, Dogs OK
- Sewer: Septic Tank
- Utilities: BB/HS Internet Available, Cable Available, Electricity Connected, Phone Available
Finance and Tax Information
- Home Owners Association Fee: 150.00
- Insurance Expense: 0.00
- Net Operating Income: 0.00
- Other Expense: 0.00
- Tax Year: 2024
Other Features
- Appliances: Disposal, Dryer, Ice Maker, Range, Refrigerator, Washer
- Association Name: Sentry Management
- Association Phone: 407-788-6700 (7)
- Country: US
- Furnished: Unfurnished
- Interior Features: Ceiling Fans(s), Eat-in Kitchen, High Ceilings, Living Room/Dining Room Combo, Open Floorplan, Vaulted Ceiling(s), Walk-In Closet(s), Window Treatments
- Legal Description: CARMEL PARK 15/92 LOT 37 A
- Levels: One
- Area Major: 32817 - Orlando/Union Park/University Area
- Occupant Type: Owner
- Parcel Number: 18-22-31-1200-00-370
- Possession: Close Of Escrow
- Style: Contemporary, Ranch
- Zoning Code: R-2
Nearby Subdivisions
2513 Hickory Oak Blvd
Aein Sub
Andrew Place Ph 01
Arbor Club
Arbor Pointe
Arbor Ridge Sub
Arbor Ridge West
Bradford Cove
Bradford Cove Ph 01
Bradford Cove Ph 03
Buckhead 44/91
Buckhead 4491
Carle Place Pd
Carmel Park
Cove At Lake Mira
Deans Landing At Sheffield For
Deans Reserve
Estate Homes At Bradford Cove
Forest Lakes
Harbor East
Harrell Oaks
Hunters Trace
Lake Irma Estates
Lakeside Terrace
None
Orlando Acres Add 01
Parker Heights
Presidents Pointe
River Oaks Landing
Rivers Pointe
Riversbend
Riverwood
Royal Estates
Royal Estates Sec 1
Sheffield Forest
Suncrest
Suncrest Villas Ph 01
Suncrest Villas Ph 02
University Acres
University Pines
University Shores
University Woods Ph 03
Valencia Grove
Watermill Sec 02
Watermill Sec 04
Watermill Sec 6
Watermill West
Waunatta Shores
Waverly Walk
Wood Glen Ph 02 Straw Ridge Pd
Woodside Village
Similar Properties
Contact Info
- The Real Estate Professional You Deserve
- Mobile: 904.248.9848
- phoenixwade@gmail.com
