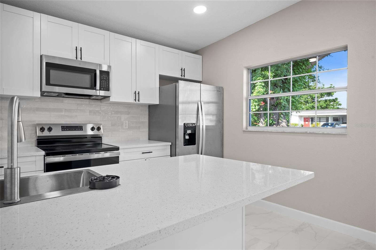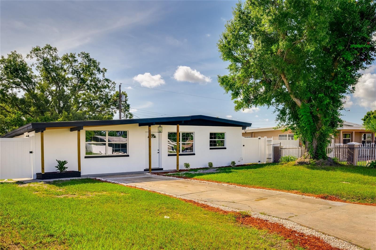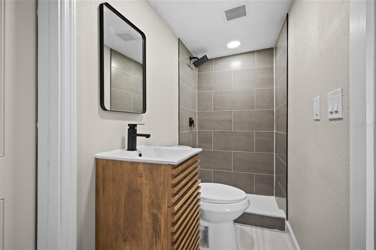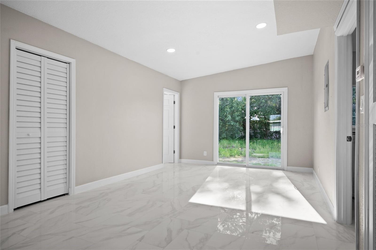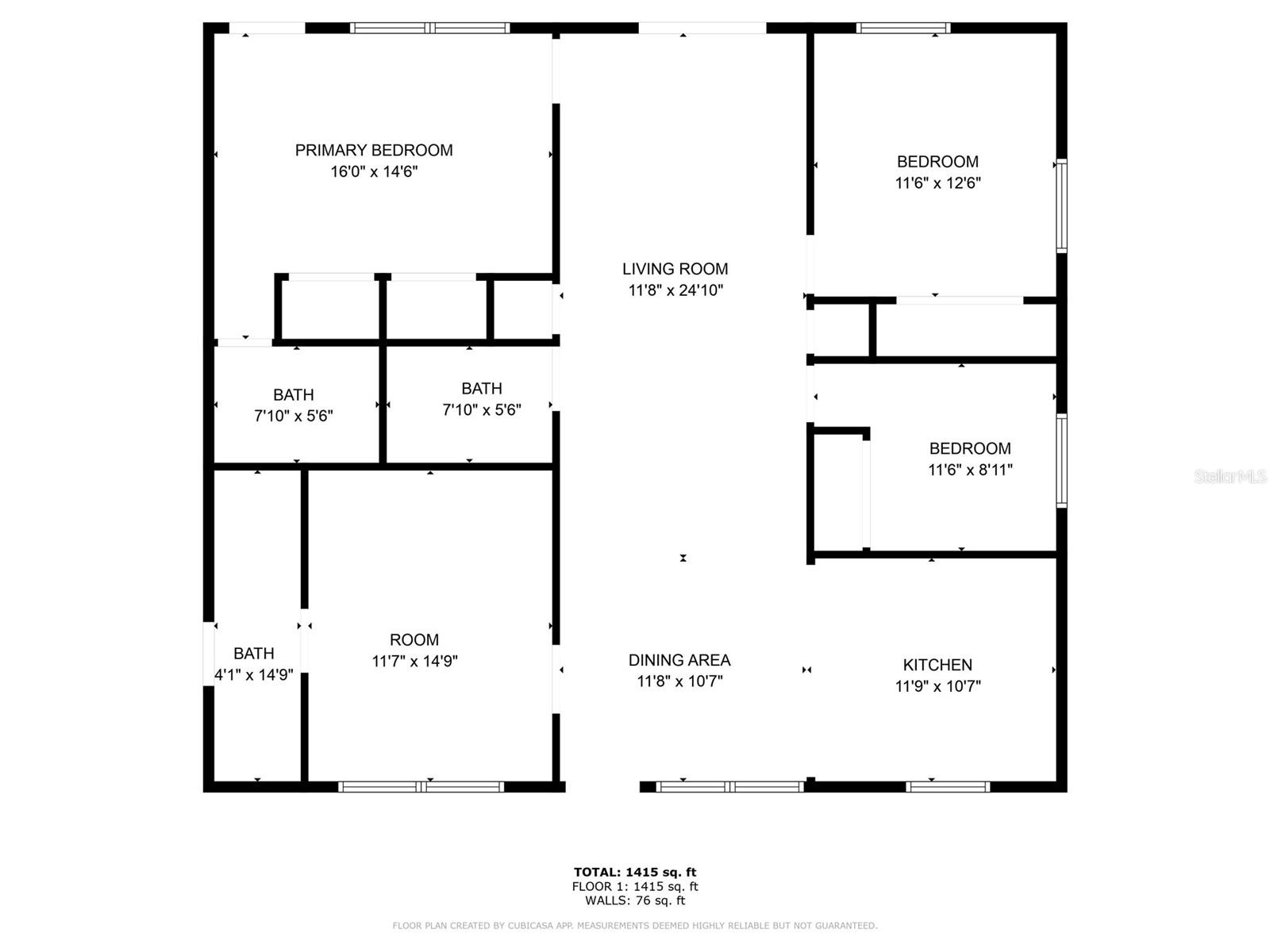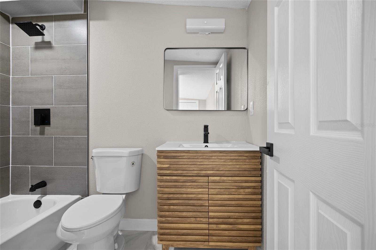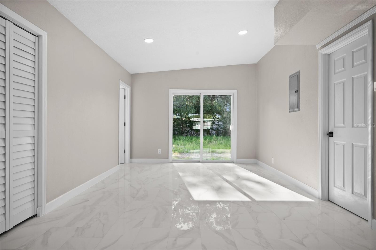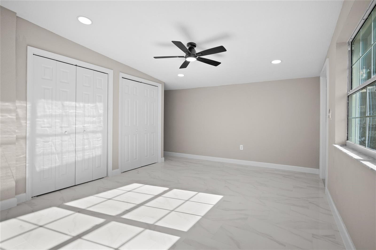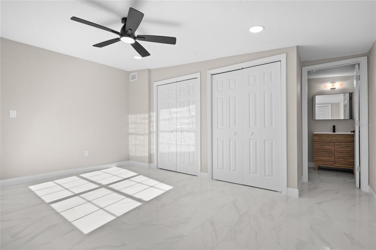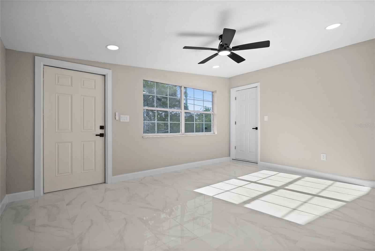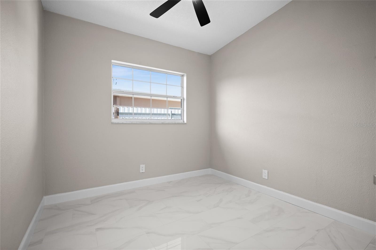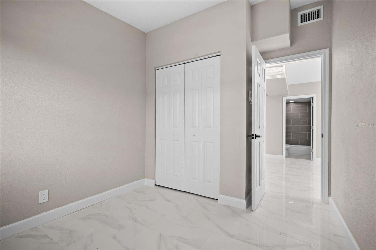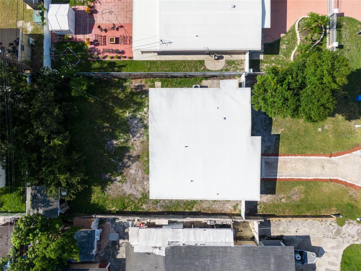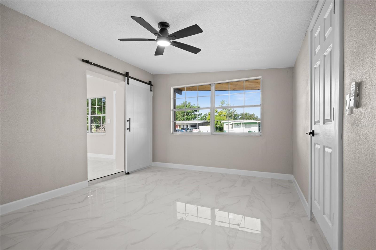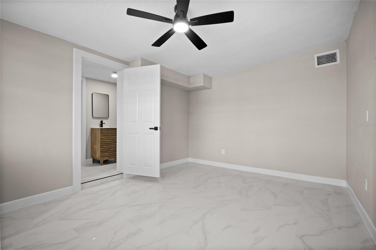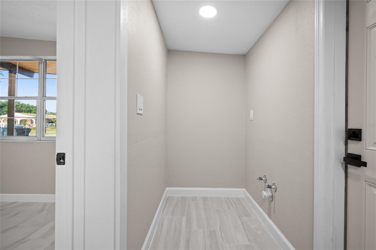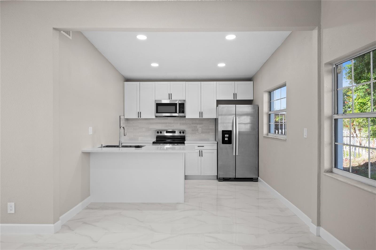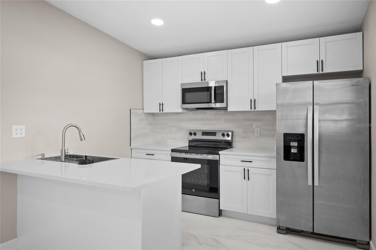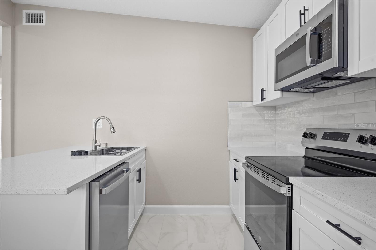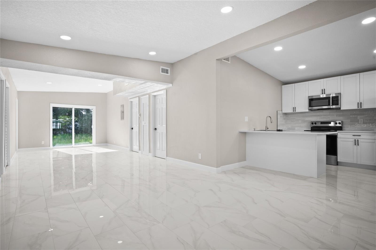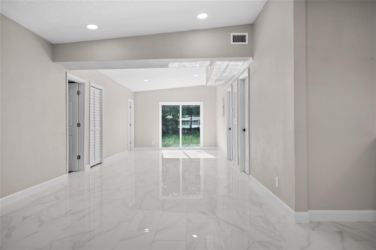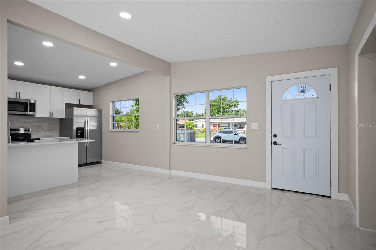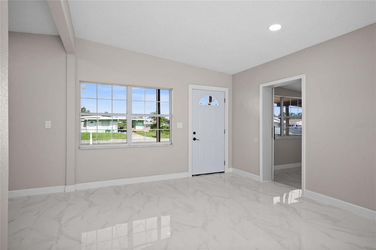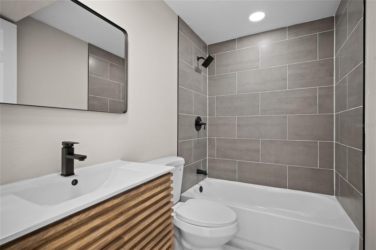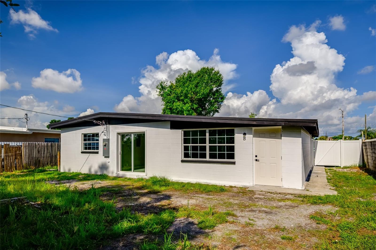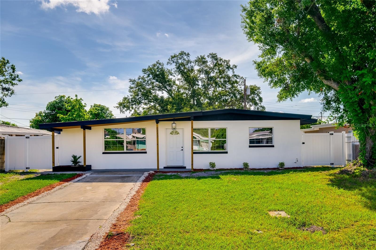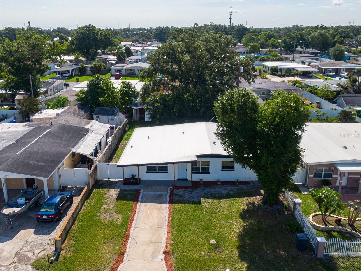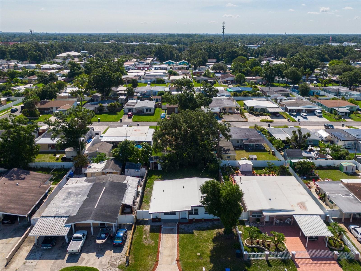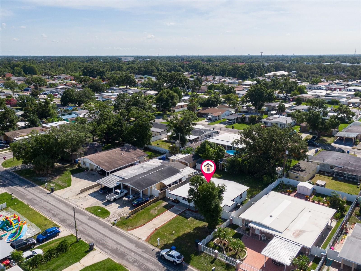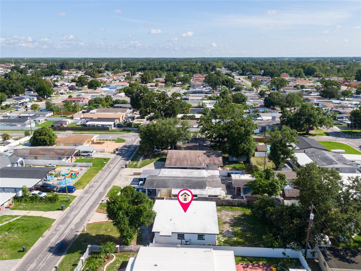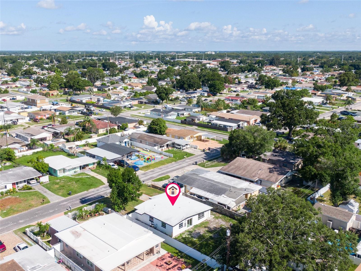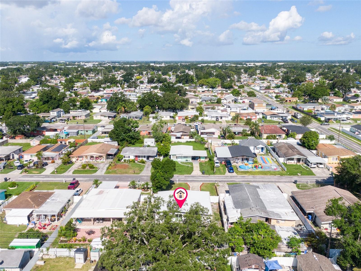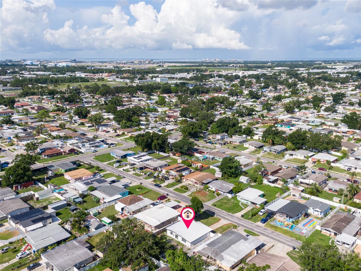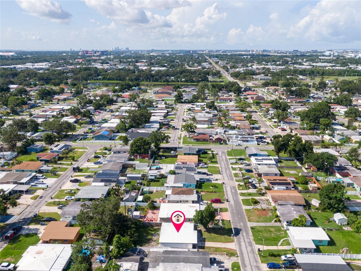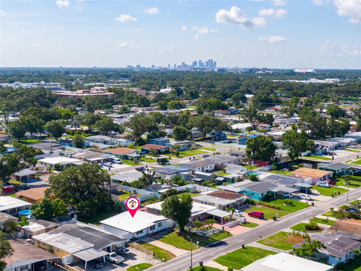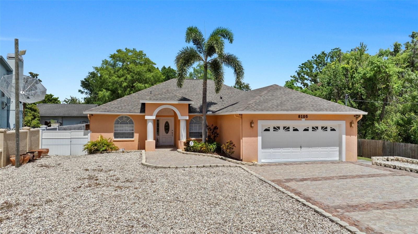PRICED AT ONLY: $450,000
Address: 6213 Cameron Avenue, TAMPA, FL 33614
Description
One or more photo(s) has been virtually staged. Spacious & Modern 4 Bedroom, 3 Bath Home in Tampa, Flexible Living, Stylish Updates & Room to Grow
Step into possibility at 6213 N Cameron Ave, Tampa, FL, a beautifully updated 4 bedroom, 3 bathroom home spanning approximately 1,437 square feet, offering a versatile layout and a generous 7,320 square foot lot ready for your vision.
Situated in a well established neighborhood with easy access to shopping, dining, parks, and major roads, this home blends modern design, functionality, and flexibility in one appealing package.
Inside, youre welcomed by a bright, open interior finished with sleek tile flooring throughout, filling the home with light and a sense of warmth. The kitchen, designed for both everyday living and entertaining, features stylish stainless steel appliances, clean lines, and ample storage.
Recent improvements give the home a modern look and feel, combining timeless charm with updated finishes that make it move in ready.
The thoughtful floor plan includes four spacious bedrooms and three full bathrooms, offering both connection and privacy. Two of the bedrooms enjoy side exterior access doors, opening up opportunities for creative uses, whether you envision private spaces for guests, extended family, or dedicated home offices, these rooms add a level of flexibility thats hard to find.
The expansive 7,320 square foot lot invites you to dream big: imagine adding a pool, creating your own backyard oasis, designing an outdoor entertaining area, or even planning a future expansion, the space is here to bring your ideas to life.
All of this is complemented by practical upgrades like a brand new roof and new air conditioning system, so you can focus on enjoying your home.
Located just minutes from local parks, playgrounds, dog parks, shopping centers, supermarkets, and restaurants, this Tampa home for sale combines convenience, modern style, and room to grow, offering a flexible canvas to live, host, and thrive.
Discover how this home can fit your vision of life in Tampa.
Property Location and Similar Properties
Payment Calculator
- Principal & Interest -
- Property Tax $
- Home Insurance $
- HOA Fees $
- Monthly -
For a Fast & FREE Mortgage Pre-Approval Apply Now
Apply Now
 Apply Now
Apply Now- MLS#: O6327489 ( Residential )
- Street Address: 6213 Cameron Avenue
- Viewed: 42
- Price: $450,000
- Price sqft: $313
- Waterfront: No
- Year Built: 1960
- Bldg sqft: 1437
- Bedrooms: 4
- Total Baths: 3
- Full Baths: 3
- Days On Market: 68
- Additional Information
- Geolocation: 28.0047 / -82.5125
- County: HILLSBOROUGH
- City: TAMPA
- Zipcode: 33614
- Subdivision: Pine Crest Villa Add 5
- Elementary School: Alexander HB
- Middle School: Pierce HB
- High School: Leto HB
- Provided by: EAGLE REALTY OF SOUTH FLORIDA
- Contact: Ana Londono
- 786-762-5906

- DMCA Notice
Features
Building and Construction
- Covered Spaces: 0.00
- Exterior Features: Other
- Flooring: Tile
- Living Area: 1437.00
- Roof: Other
School Information
- High School: Leto-HB
- Middle School: Pierce-HB
- School Elementary: Alexander-HB
Garage and Parking
- Garage Spaces: 0.00
- Open Parking Spaces: 0.00
Eco-Communities
- Green Energy Efficient: Appliances
- Water Source: Public
Utilities
- Carport Spaces: 0.00
- Cooling: Central Air
- Heating: Central
- Pets Allowed: Cats OK, Dogs OK
- Sewer: Public Sewer
- Utilities: Electricity Available, Sewer Available, Water Available
Finance and Tax Information
- Home Owners Association Fee: 0.00
- Insurance Expense: 0.00
- Net Operating Income: 0.00
- Other Expense: 0.00
- Tax Year: 2024
Other Features
- Appliances: Dishwasher, Dryer, Microwave, Refrigerator, Tankless Water Heater, Washer
- Country: US
- Interior Features: Kitchen/Family Room Combo, Open Floorplan, Primary Bedroom Main Floor
- Legal Description: PINE CREST VILLA ADDITION NO 5 N 40 FT OF LOT 308 AND S 20 FT OF LOT 309 BLOCK N
- Levels: One
- Area Major: 33614 - Tampa
- Occupant Type: Vacant
- Parcel Number: U-33-28-18-17T-N00000-00308.0
- Possession: Close Of Escrow
- Style: Ranch
- Views: 42
- Zoning Code: RSC-9
Nearby Subdivisions
Armenia Estates
Avondale
Ayala Santos Sub
Bour Lands
Claonia Highlands
Colonial Beach Properties Sub
Community Estates Subdivision
Cypress Glen
Drew Park Re Of
Grove Park Estates
Grover Estates
Grover Estates Unit 1
Hibiscus Gardens
Lago Vista
Lake Egypt Estates
Lake Egypt Estates Unit 1
Lake View Heights
Manhattan Palms Condo
Meadows Estates
Milwood Estates
Not Applicable
Not In Hernando
Parkway Estates
Pine Crest Villa Add 5
Pinecrest Villa
Plaza Terrace
Plaza Terrace Sub
Ralston Beach Manor
Rio Vista
Unplatted
West Park Estates
West Park Estates Unit 4
Whispering Oaks First Add
Whispering Oaks Second Additio
Similar Properties
Contact Info
- The Real Estate Professional You Deserve
- Mobile: 904.248.9848
- phoenixwade@gmail.com
