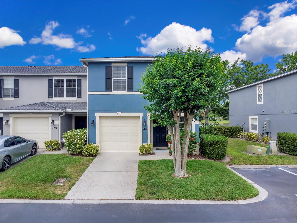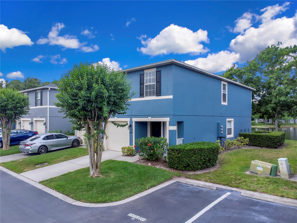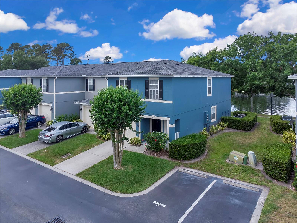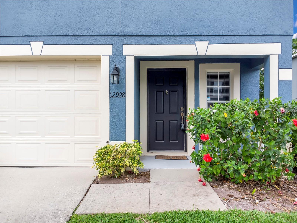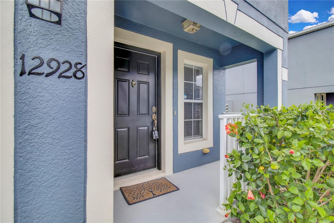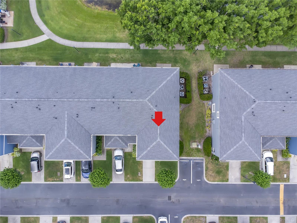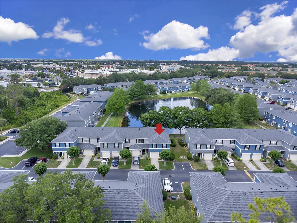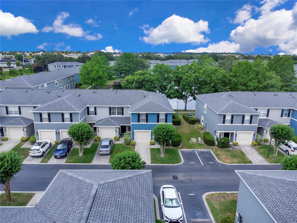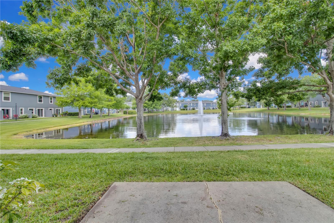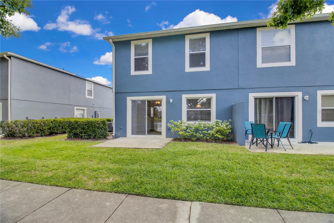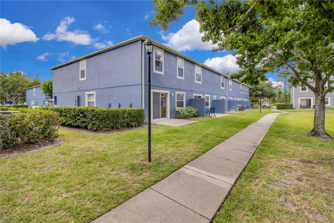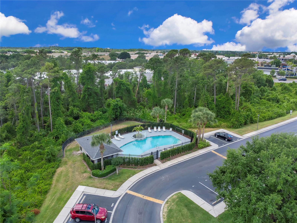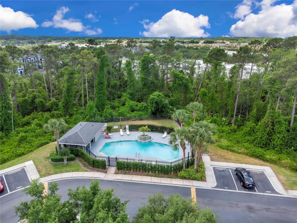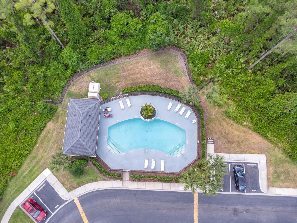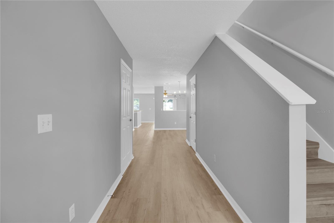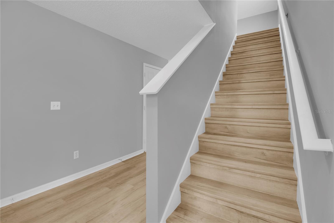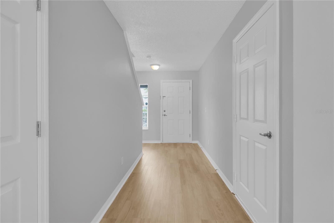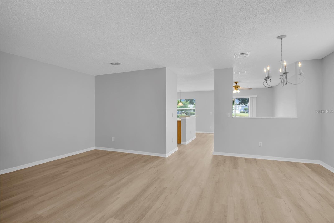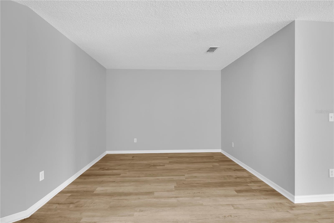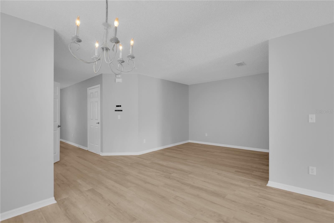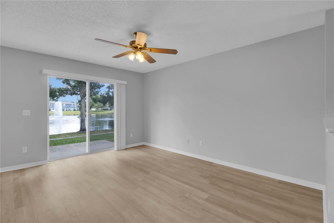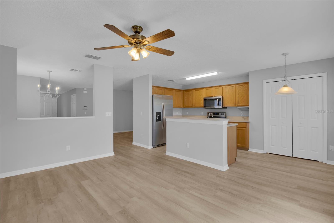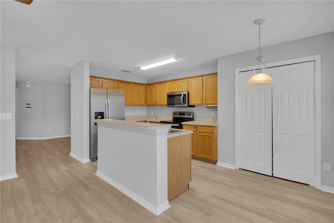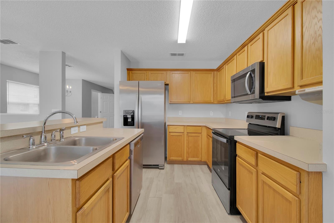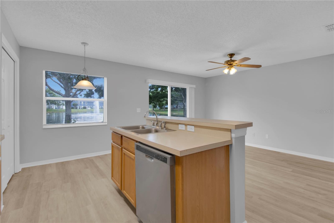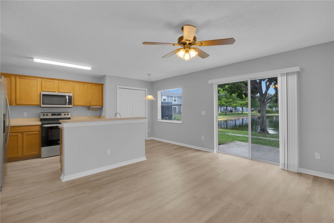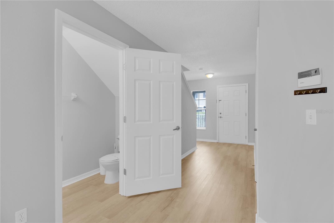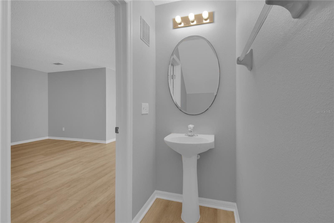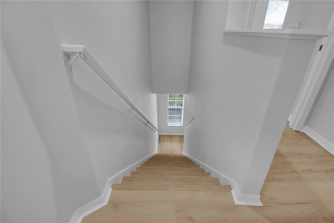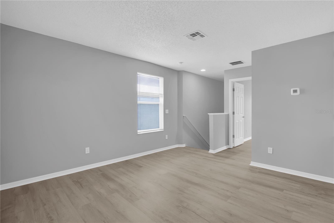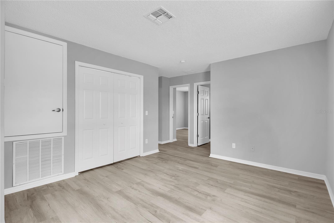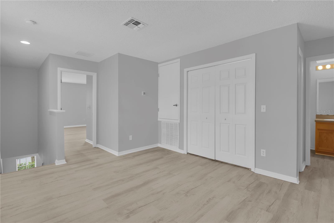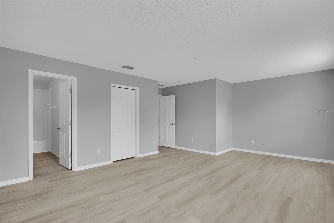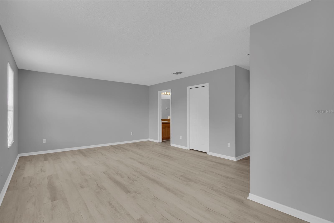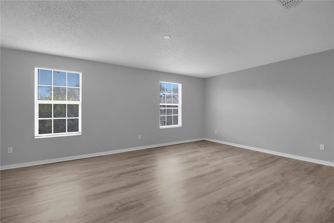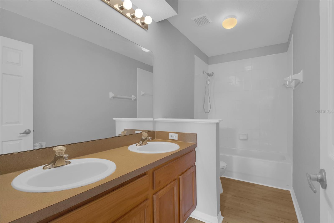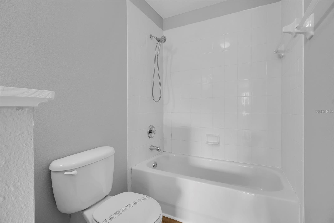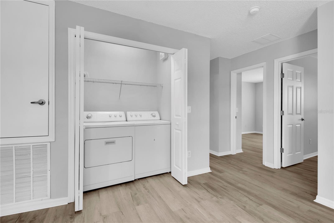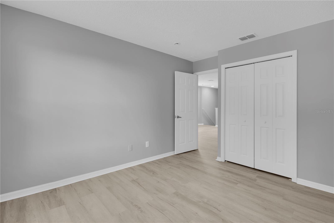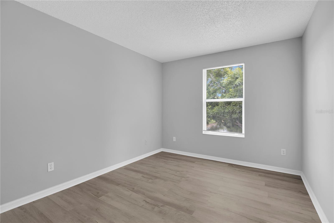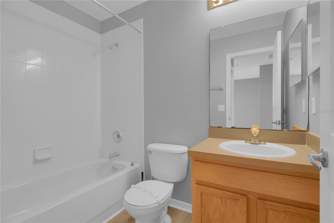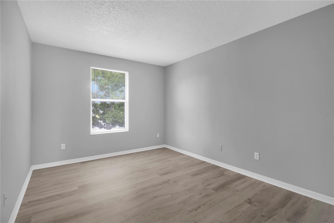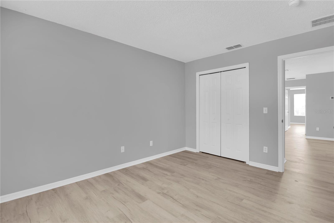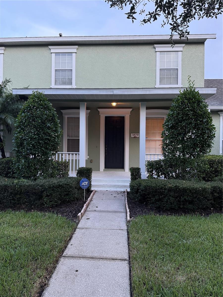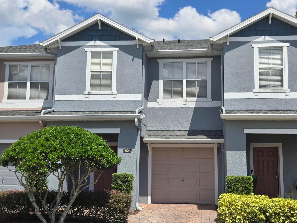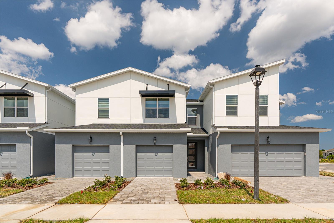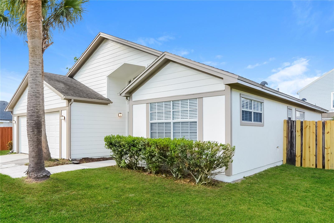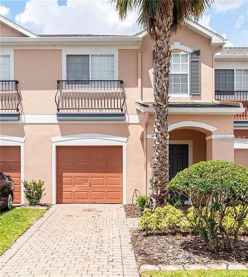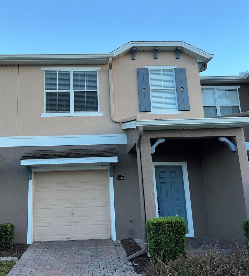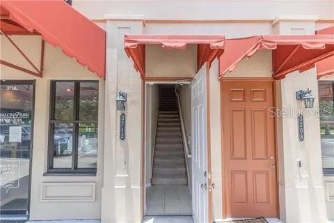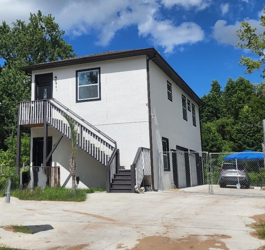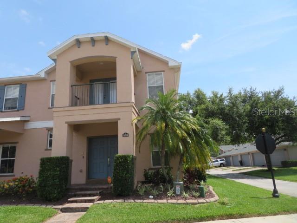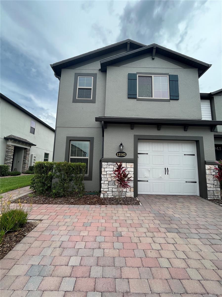PRICED AT ONLY: $2,200
Address: 12928 Lexington Summit Street, ORLANDO, FL 32828
Description
Beautifully maintained 3 bedroom townhome, end unit with unobstructed LAKE VIEW, and conveniently located in the magnificent gated community of Waterford Villas, just across the street from Waterford Plaza, movie theater, Fitness Center and restaurants. The property is renovated with all
NEW FLOORING (2025), all NEW PAINT (2025), KITCHEN APPLIANCES (2021), and NEW AC (2021). The large master bedroom is upstairs, with a large bath and walk in closet. Two other bedrooms upstairs, split from the master bedroom by the common loft. Laundry Room is upstairs as well, conveniently, close to all bedrooms. This community is well maintained and equipped with a community pool and playground. Easy access to the highways, UCF and Valencia College.
Property Location and Similar Properties
Payment Calculator
- Principal & Interest -
- Property Tax $
- Home Insurance $
- HOA Fees $
- Monthly -
For a Fast & FREE Mortgage Pre-Approval Apply Now
Apply Now
 Apply Now
Apply Now- MLS#: O6328229 ( Residential Lease )
- Street Address: 12928 Lexington Summit Street
- Viewed: 11
- Price: $2,200
- Price sqft: $1
- Waterfront: Yes
- Wateraccess: Yes
- Waterfront Type: Pond
- Year Built: 2004
- Bldg sqft: 2200
- Bedrooms: 3
- Total Baths: 3
- Full Baths: 2
- 1/2 Baths: 1
- Garage / Parking Spaces: 1
- Days On Market: 20
- Additional Information
- Geolocation: 28.5564 / -81.1974
- County: ORANGE
- City: ORLANDO
- Zipcode: 32828
- Subdivision: Waterford Villas 51 103
- Elementary School: Castle Creek Elem
- Middle School: Legacy Middle
- High School: East River High
- Provided by: HOME WISE REALTY GROUP, INC.
- Contact: Hazem Ibrahim
- 407-712-2000

- DMCA Notice
Features
Building and Construction
- Covered Spaces: 0.00
- Exterior Features: Private Mailbox, Sidewalk, Sliding Doors
- Flooring: Luxury Vinyl
- Living Area: 1889.00
Property Information
- Property Condition: Completed
Land Information
- Lot Features: Sidewalk, Paved, Private
School Information
- High School: East River High
- Middle School: Legacy Middle
- School Elementary: Castle Creek Elem
Garage and Parking
- Garage Spaces: 1.00
- Open Parking Spaces: 0.00
- Parking Features: Driveway, Garage Door Opener, Off Street
Eco-Communities
- Water Source: Public
Utilities
- Carport Spaces: 0.00
- Cooling: Central Air
- Heating: Central, Electric
- Pets Allowed: Yes
- Sewer: Public Sewer
- Utilities: Natural Gas Available, Sewer Available, Water Available
Finance and Tax Information
- Home Owners Association Fee: 0.00
- Insurance Expense: 0.00
- Net Operating Income: 0.00
- Other Expense: 0.00
Rental Information
- Tenant Pays: Cleaning Fee
Other Features
- Appliances: Dishwasher, Disposal, Electric Water Heater, Microwave, Range, Refrigerator
- Association Name: Emily Taylor
- Association Phone: 407-647-2622
- Country: US
- Furnished: Unfurnished
- Interior Features: Eat-in Kitchen, Kitchen/Family Room Combo, Living Room/Dining Room Combo, PrimaryBedroom Upstairs, Thermostat, Walk-In Closet(s)
- Levels: Two
- Area Major: 32828 - Orlando/Alafaya/Waterford Lakes
- Occupant Type: Vacant
- Parcel Number: 31-22-22-9112-01-870
- View: Water
- Views: 11
Owner Information
- Owner Pays: Trash Collection
Nearby Subdivisions
Augusta
Avalon Lakes Ph 01 Village I
Avalon Lakes Ph 03 Village A
Avalon Park Live/work Uns
Avalon Park Livework Uns
Avalon Park Northwest Village
Avalon Park South Ph 03
Avalon Park Village 03 47/96
Avalon Park Village 03 4796
Avalon Rdg
Avalon Town Center Ph 2a
Avalon Town Centera Rep
Bella Vida
Bristol Estates
Crestwaterford Lakes
Huckleberry Fields Tr N1a
Huckleberry Fields Tracts N9
Reservegolden Isle
Seaward Plantation Estates Sec
Spring Isle
Spring Isle Palms
Spring Isle Palms 103147 Lot 6
Stoneybrook
Stoneybrook 44/122
Stoneybrook 44122
Sussex Place Ph 01
Sussex Place Ph 02
Timber Pointe Ph 02
Timber Pointe Ph 2
Timber Pointe-ph 01
Timber Pointeph 01
Waterford Chase East Ph 02 Vil
Waterford Chase East Ph 2 Vlg
Waterford Chase Village Tr D
Waterford Chase Village Tr E
Waterford Crk
Waterford Lakes Tr N24
Waterford Lakes Tr N33
Waterford Trls Ph 02
Waterford Trls Ph 3
Waterford Trls Ph I
Waterford Villas 51 103
Similar Properties
Contact Info
- The Real Estate Professional You Deserve
- Mobile: 904.248.9848
- phoenixwade@gmail.com
