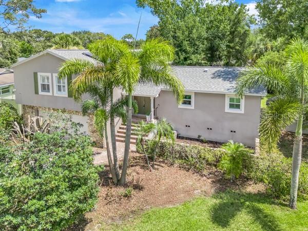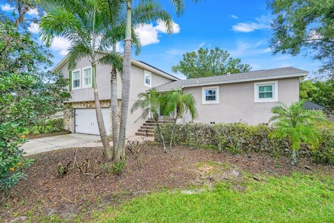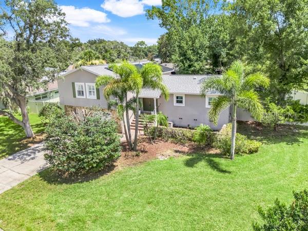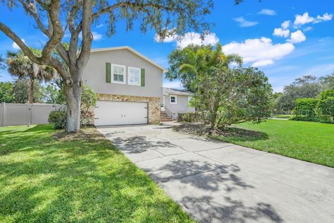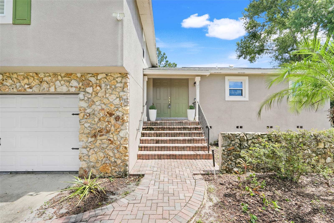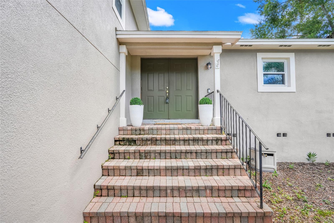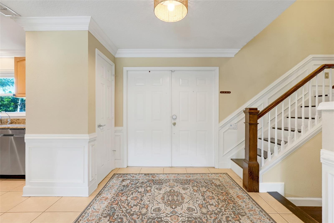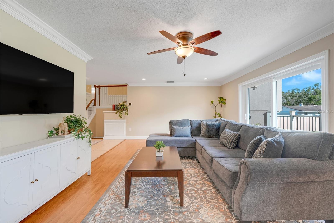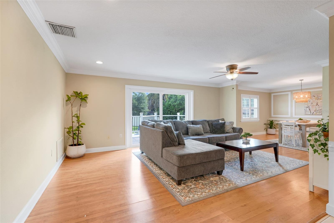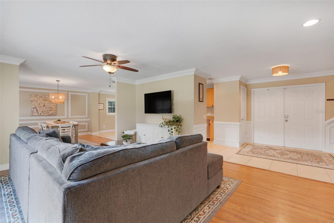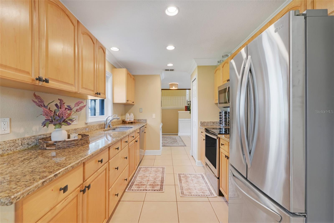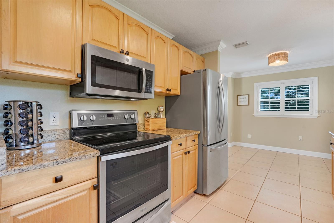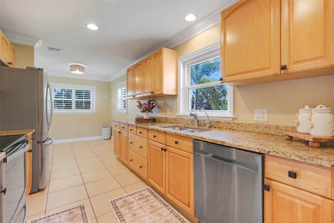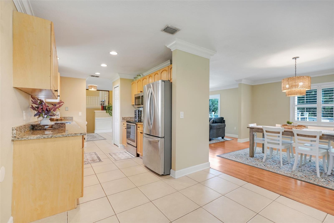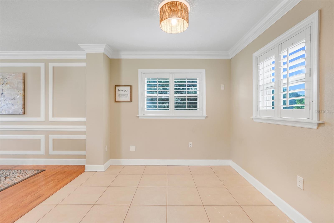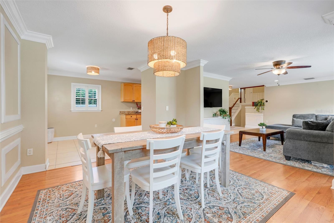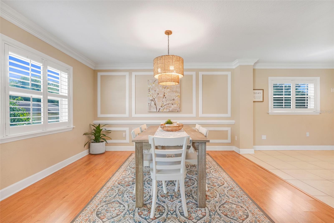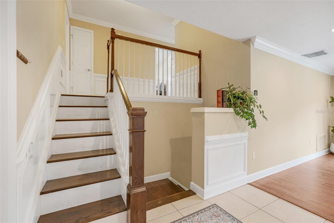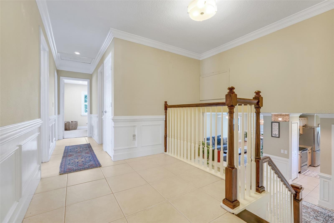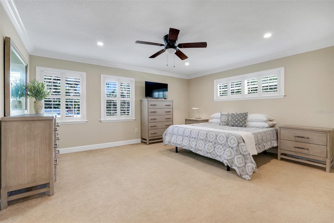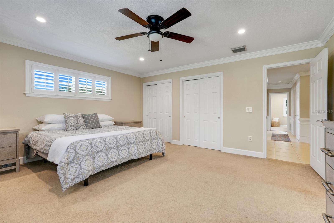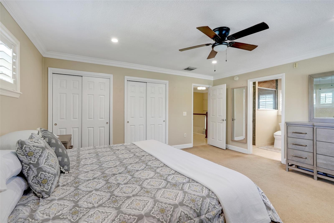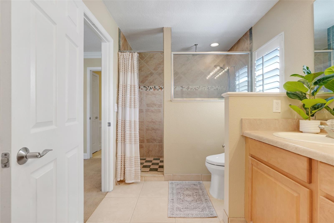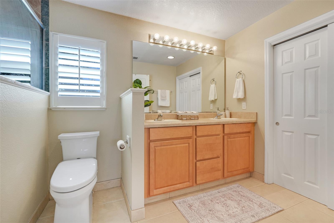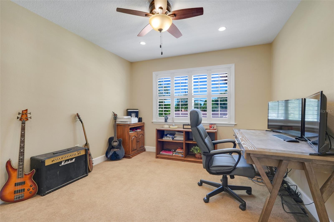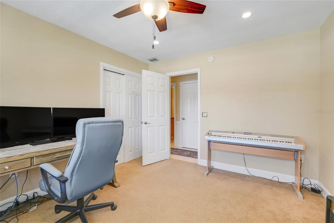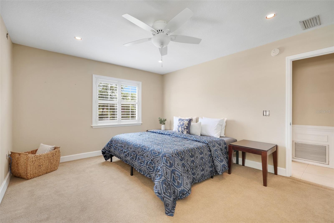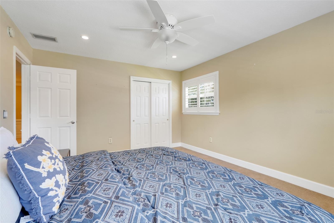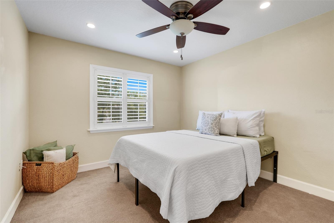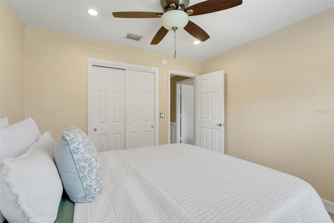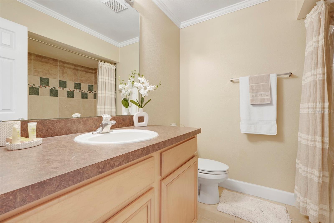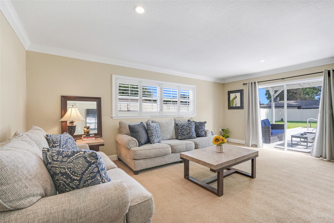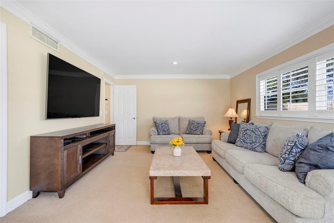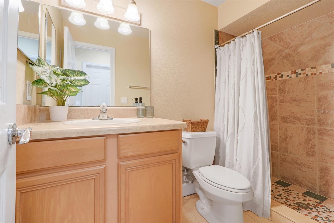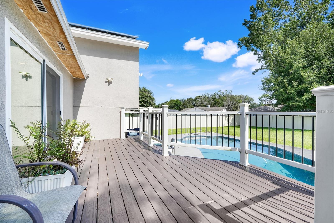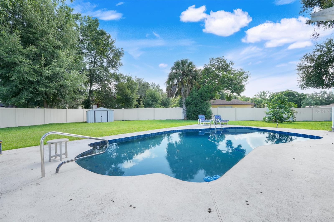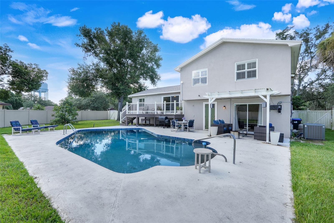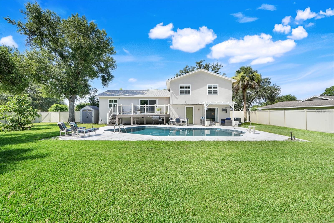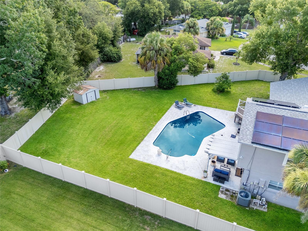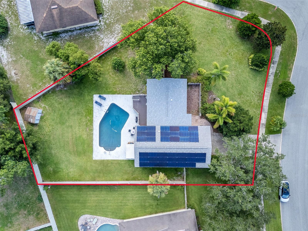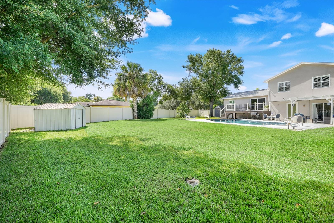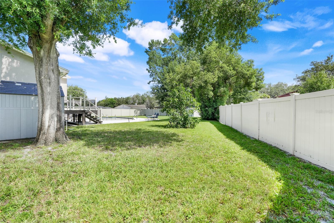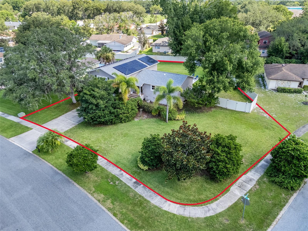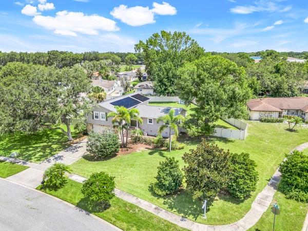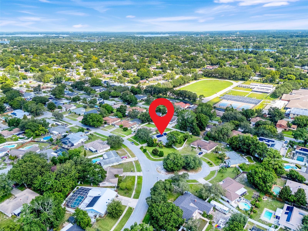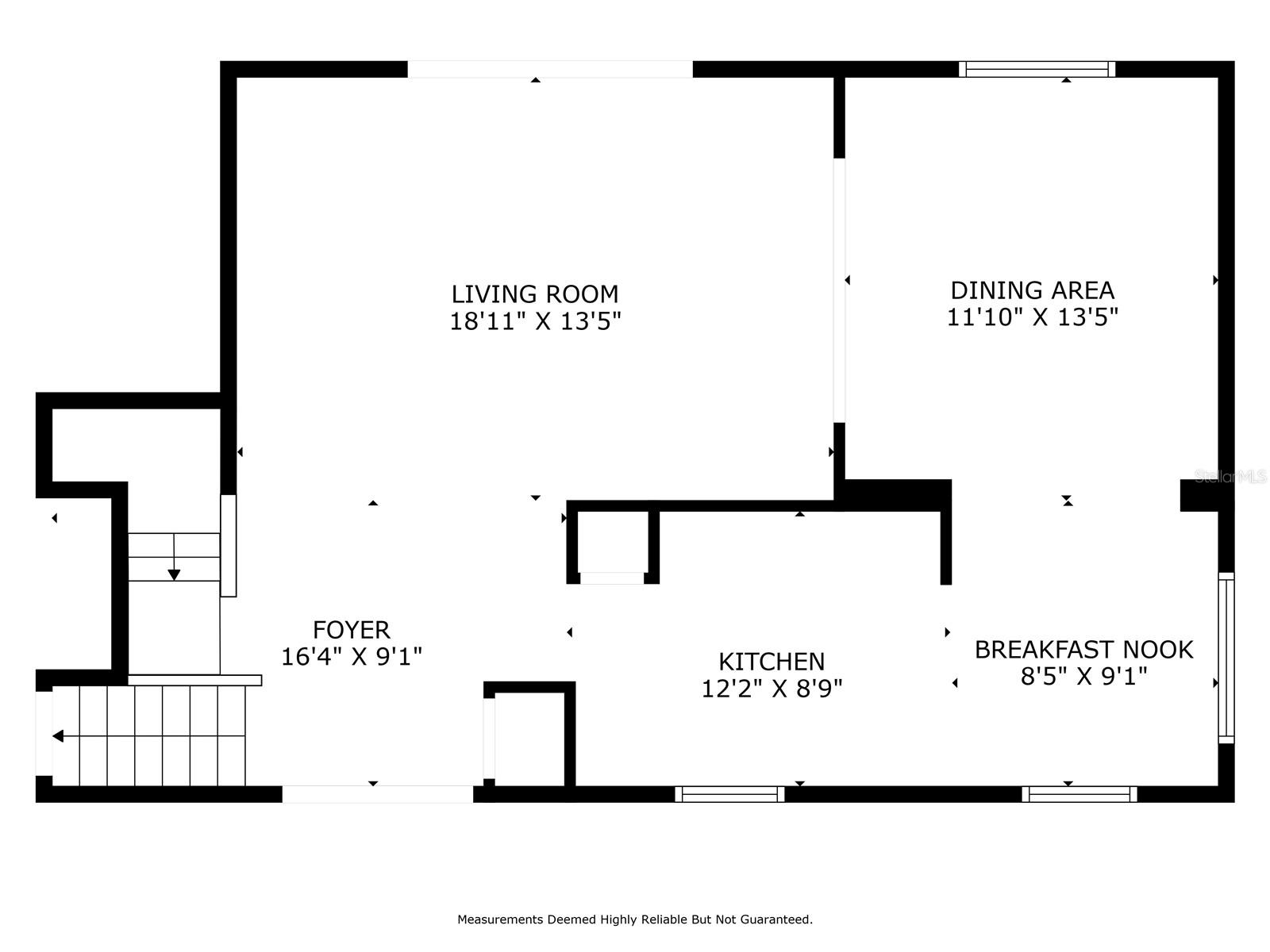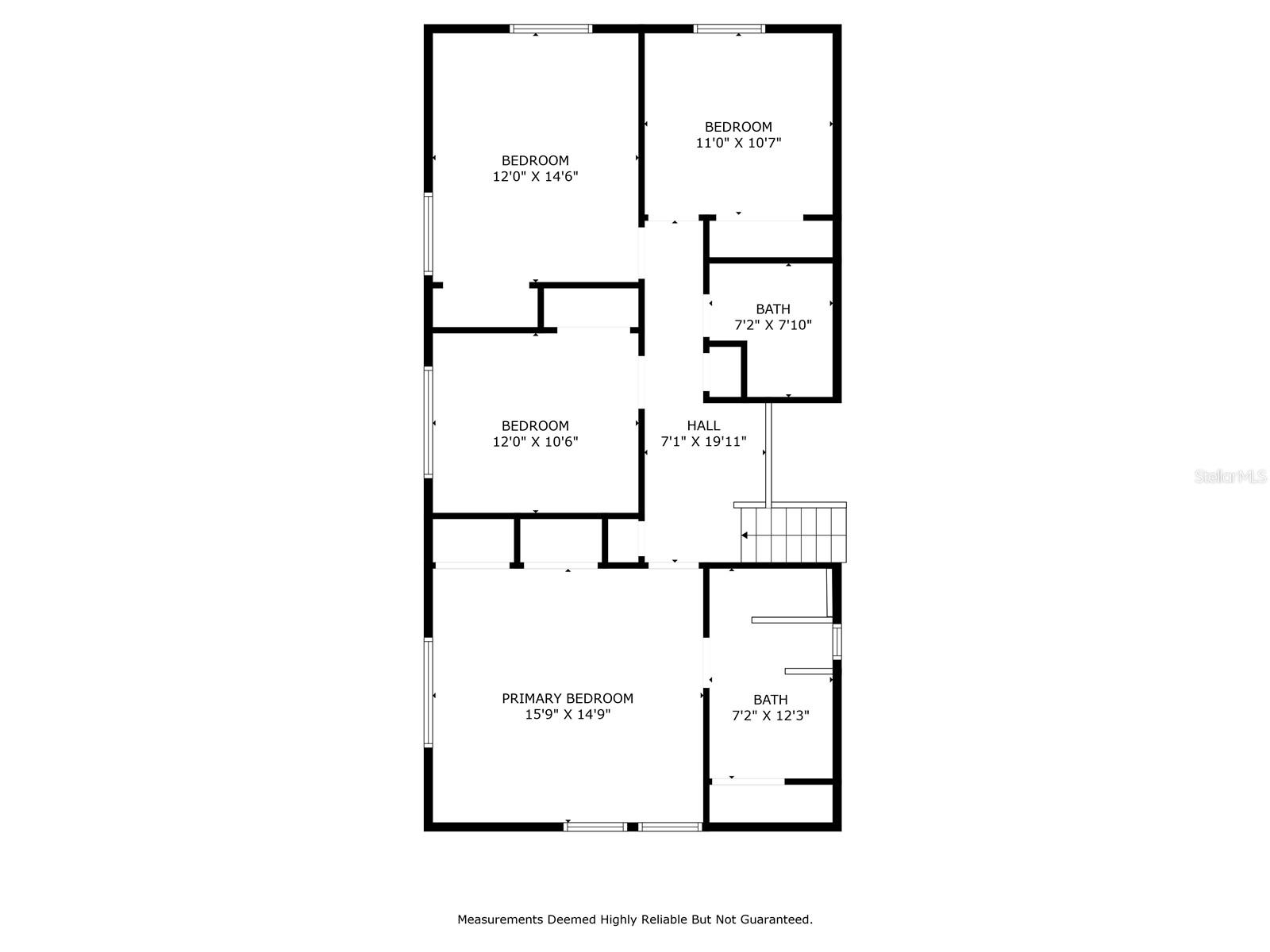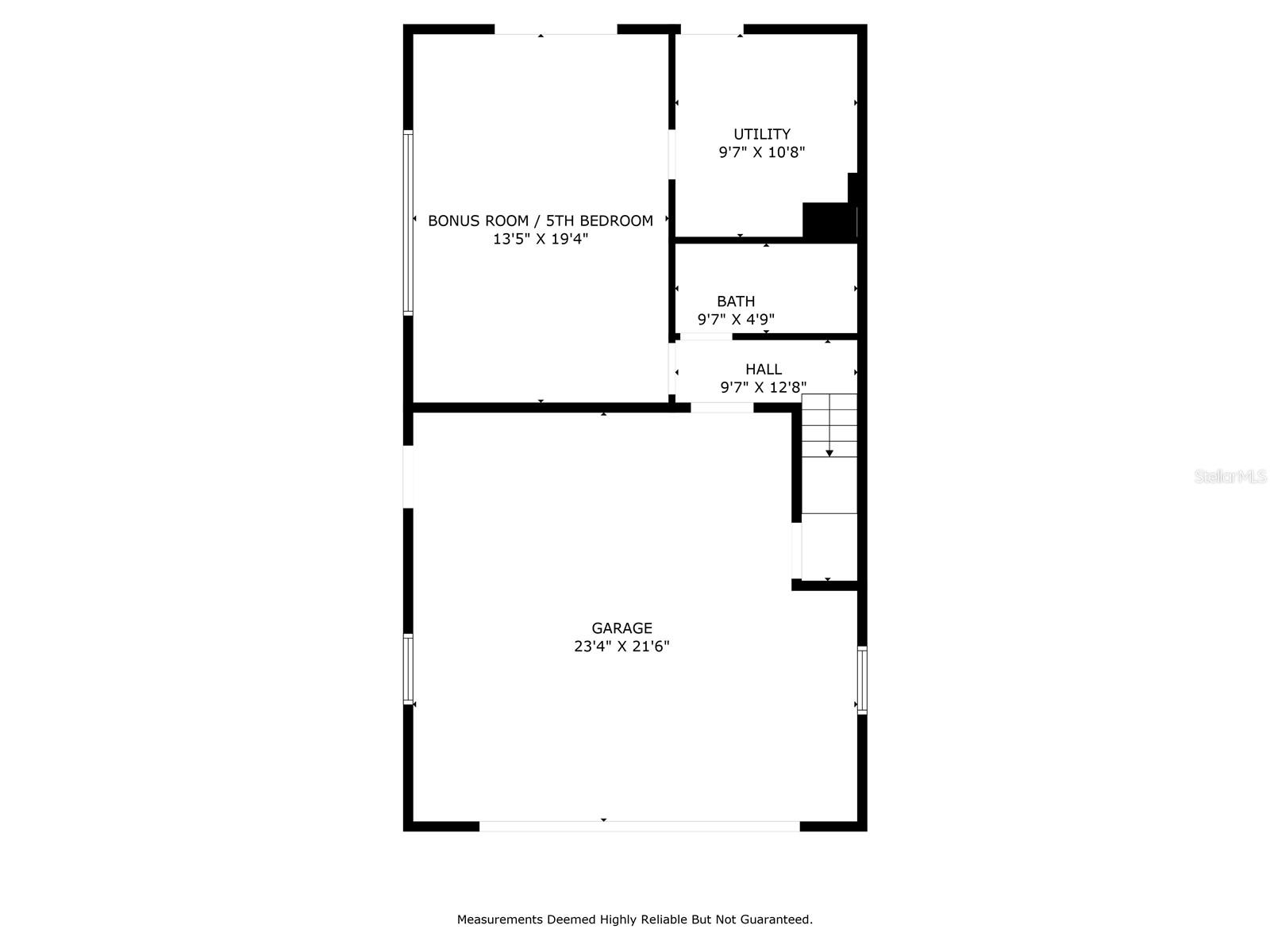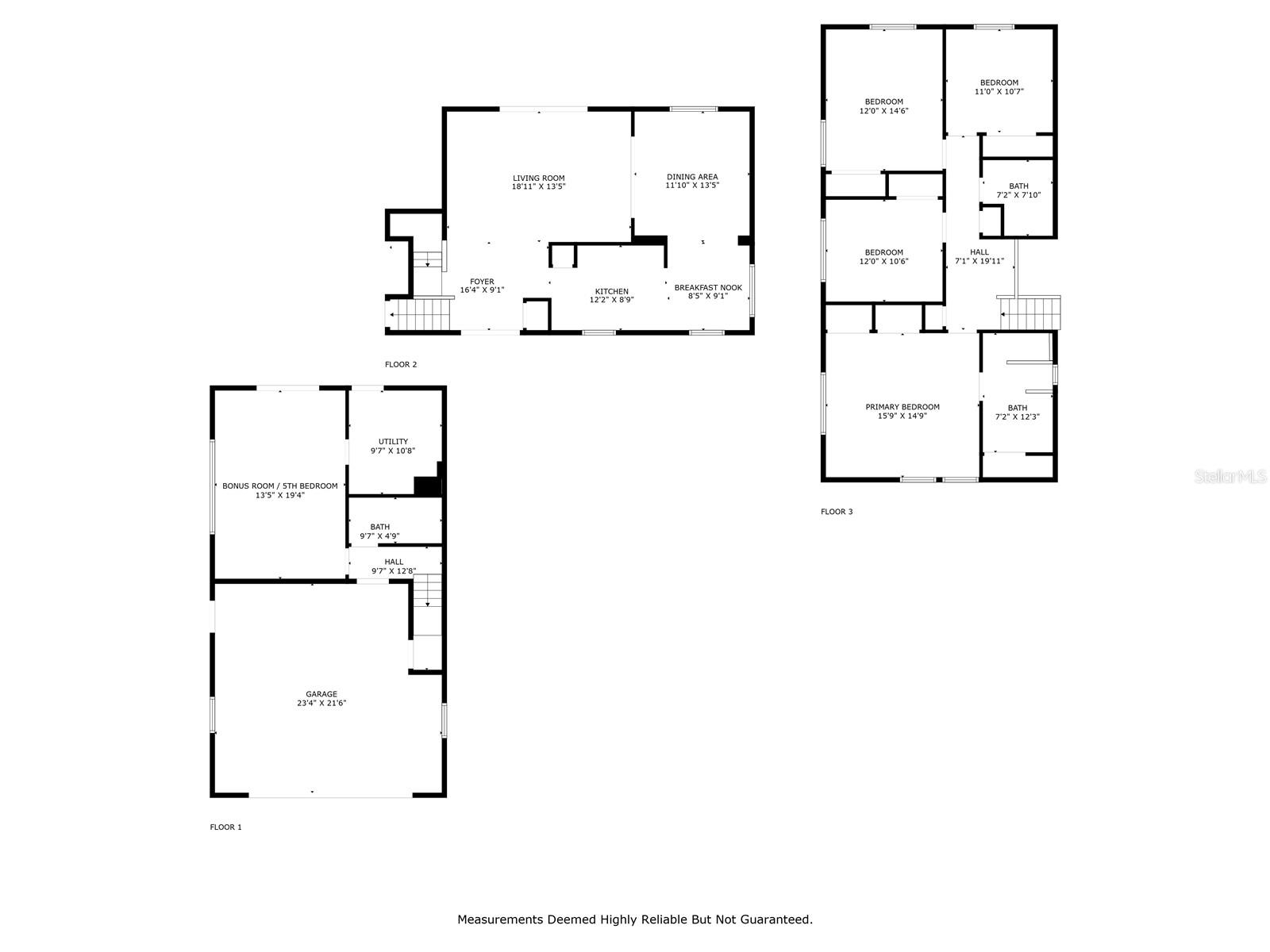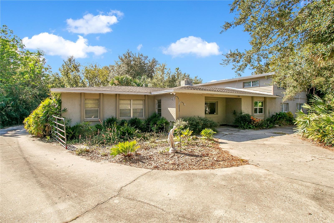PRICED AT ONLY: $699,900
Address: 8251 Tansy Drive, ORLANDO, FL 32819
Description
Welcome home to 8251 tansy drive, where space, character, and opportunity come together in the highly sought after dr. Phillips community of sand lake hills! This distinctive, multilevel 4 bedroom, 3 bath pool home + (5th) bonus room is situated just under a half acre on a spacious corner lot surrounded by mature trees and lush landscaping. Its unique layout, flexible living areas, and standout features offer a level of versatility rarely found in todays market. Inside, charm and comfort are found at every turn. Double pane windows throughout the home fill the space with beautiful natural light, while plantation shutters and thick crown molding add a timeless, elegant touch. The living area is warm and welcoming, flowing seamlessly into a well appointed kitchen with stainless steel appliances, granite countertops and a flex space that connects to the dining area perfect for all types of gatherings. At the upper level, the primary suite provides a generous space, complete with a stylish en suite bathroom featuring a bidet system, double vanity, walk in shower, and large linen closet. Heading down the corridor you will find another full bathroom along with three additional generously sized bedrooms, providing space and privacy for everyone. The lower level of the home presents incredible flexibility. Here you will find a third bathroom bordering an expansive and private bonus (5th) room which features its own separate entrance leading directly to the fenced in backyard and pool area. This valuable space is ideal as an office, media room, creative studio or playroom. Even better it could easily transition into an in law suite, thanks to its connection to the laundry room which could be converted into a kitchenette to unlock additional potential for multi generational living or rental income. Major updates offer both peace of mind and increased value, including a brand new roof (2024), sliding glass doors and deck (2024), new water heater (2025), upgraded hvac system (2016), double pane windows (2020), and a premium solar panel system installed in (2023) valued at over $50,000 to be fully paid off by the seller at closing. This system provides enough capacity to support future additions plus zero electricity bills saving you hundreds towards your monthly budget. Located just minutes from orlandos restaurant row, top rated dr. Phillips schools, upscale shopping, major highways and attractions, this home truly offers the best of convenience and lifestyle. Whether you're searching for a forever home, multi generational space, or a smart investment opportunity, this property is a true gem in one of orlandos most esteemed communities.
Property Location and Similar Properties
Payment Calculator
- Principal & Interest -
- Property Tax $
- Home Insurance $
- HOA Fees $
- Monthly -
For a Fast & FREE Mortgage Pre-Approval Apply Now
Apply Now
 Apply Now
Apply Now- MLS#: O6328455 ( Residential )
- Street Address: 8251 Tansy Drive
- Viewed: 9
- Price: $699,900
- Price sqft: $236
- Waterfront: No
- Year Built: 1978
- Bldg sqft: 2960
- Bedrooms: 5
- Total Baths: 3
- Full Baths: 3
- Garage / Parking Spaces: 2
- Days On Market: 14
- Additional Information
- Geolocation: 28.467 / -81.4944
- County: ORANGE
- City: ORLANDO
- Zipcode: 32819
- Subdivision: Sand Lake Hills Sec 03
- Elementary School: Dr. Phillips Elem
- Middle School: Southwest Middle
- High School: Dr. Phillips High
- Provided by: KELLER WILLIAMS HERITAGE REALTY
- Contact: Melissa Maggio
- 407-862-9700

- DMCA Notice
Features
Building and Construction
- Covered Spaces: 0.00
- Exterior Features: Lighting, Outdoor Shower, Private Mailbox, Sidewalk, Sliding Doors
- Fencing: Fenced, Vinyl
- Flooring: Carpet, Ceramic Tile, Laminate, Wood
- Living Area: 2416.00
- Other Structures: Other, Shed(s), Storage
- Roof: Shingle
Land Information
- Lot Features: Corner Lot, Landscaped, Oversized Lot, Sidewalk, Paved
School Information
- High School: Dr. Phillips High
- Middle School: Southwest Middle
- School Elementary: Dr. Phillips Elem
Garage and Parking
- Garage Spaces: 2.00
- Open Parking Spaces: 0.00
- Parking Features: Driveway, Garage Door Opener, Ground Level
Eco-Communities
- Pool Features: Deck, In Ground, Other
- Water Source: Public
Utilities
- Carport Spaces: 0.00
- Cooling: Central Air
- Heating: Central, Electric, Solar
- Pets Allowed: Yes
- Sewer: Public Sewer
- Utilities: BB/HS Internet Available, Cable Connected, Electricity Connected, Sewer Connected, Water Connected
Finance and Tax Information
- Home Owners Association Fee: 0.00
- Insurance Expense: 0.00
- Net Operating Income: 0.00
- Other Expense: 0.00
- Tax Year: 2024
Other Features
- Appliances: Dishwasher, Disposal, Electric Water Heater, Microwave, Range, Refrigerator, Solar Hot Water, Water Filtration System
- Country: US
- Interior Features: Ceiling Fans(s), Crown Molding, Eat-in Kitchen, Living Room/Dining Room Combo, Solid Surface Counters, Solid Wood Cabinets, Stone Counters, Window Treatments
- Legal Description: SAND LAKE HILLS SECTION THREE 7/55 LOT 348
- Levels: Multi/Split
- Area Major: 32819 - Orlando/Bay Hill/Sand Lake
- Occupant Type: Owner
- Parcel Number: 22-23-28-7810-03-480
- Zoning Code: R-1A
Nearby Subdivisions
Bay Hill
Bay Hill Sec 01
Bay Hill Sec 05
Bay Hill Sec 09
Bay Hill Sec 10
Bay Hill Sec 12
Bay Hill Sec 13
Bay Hill Village North Condo
Bay Hill Village West Condo
Bay Park
Bay Point
Bay Ridge Land Condo
Bayview Sub
Carmel
Clubhouse Estates
Dellagio
Dr Phillips Winderwood
Emerson Pointe
Enclave At Orlando
Enclave At Orlando Ph 02
Enclave At Orlando Ph 03
Hawthorn Suites Orlando
Hidden Spgs
Hidden Springs
Hidden Springs Ut 5
Isle Of Osprey
Lake Cane Estates
Lake Cane Hills Add 01
Lake Cane Shores
Lake Marsha First Add
Lake Marsha Highlands Add 03
Lake Marsha Highlands Fourth A
Lake Marsha Sub
Landsbrook Terrace
North Bay Sec 01
North Bay Sec 02
North Bay Sec 04
North Bay Sec Iva
Orange Bay
Orange Tree Cc Un #4a
Orange Tree Cc Un 4a
Orange Tree Country Club
Palm Lake
Phillips Blvd Village Vistame
Phillips Oaks
Piney Oak Shores
Point Orlando Residence Condo
Point Orlando Resort Condo
Pointe Tibet Rep
Sand Lake Hills Sec 01
Sand Lake Hills Sec 01 Rep Lt
Sand Lake Hills Sec 02
Sand Lake Hills Sec 03
Sand Lake Hills Sec 05
Sand Lake Hills Sec 06
Sand Lake Hills Sec 07
Sand Lake Hills Sec 07a
Sand Lake Hills Sec 08
Sand Lake Hills Sec 11
Sand Lake Sound
Sandy Spgs
Sandy Springs
Shadow Bay Spgs
South Bay
South Bay Sec 02
South Bay Sec 03
South Bay Sec 4
South Bay Section 1 872 Lot 17
South Bay Villas
Spring Lake Villas
Staysky Suites
Tangelo Park Sec 01
Tangelo Park Sec 02
Torey Pines
Toscana Unit 1
Vista Cay Resort Reserve
Windermere Heights Add 02
Wingrove Ests
Similar Properties
Contact Info
- The Real Estate Professional You Deserve
- Mobile: 904.248.9848
- phoenixwade@gmail.com
