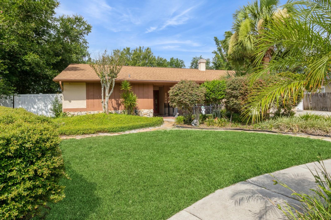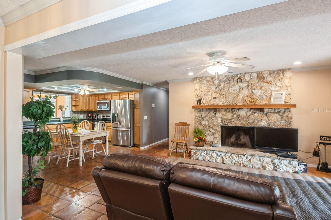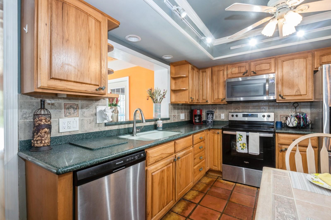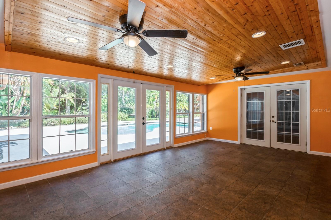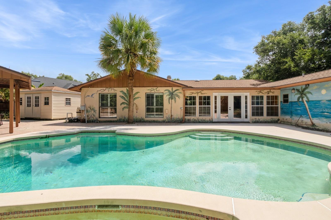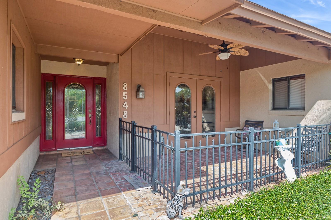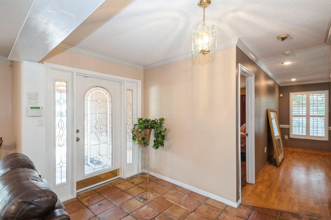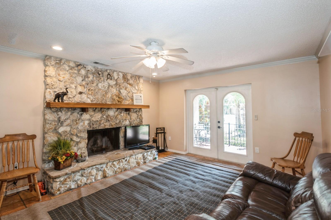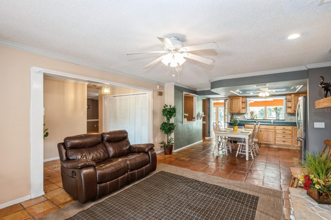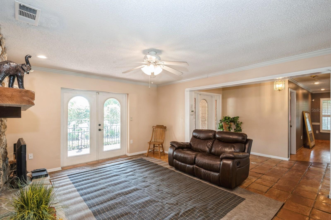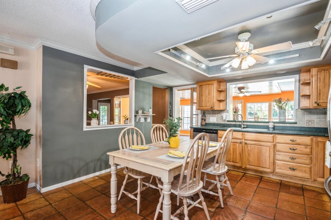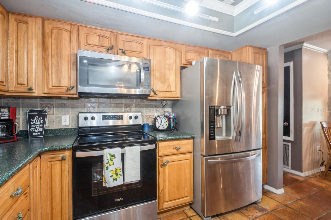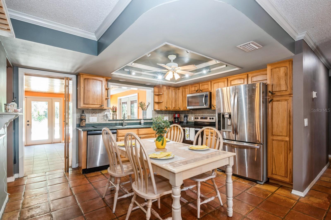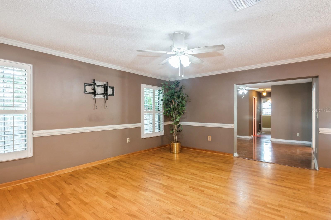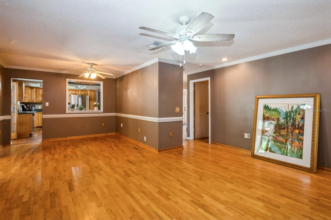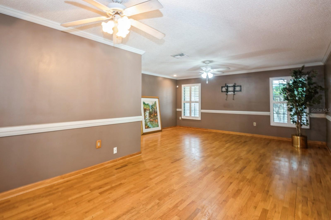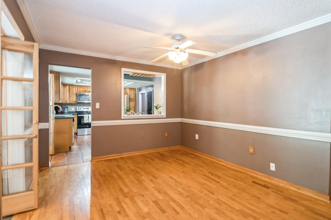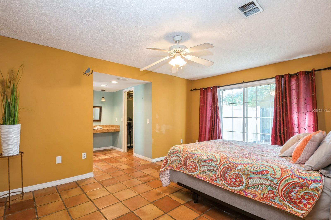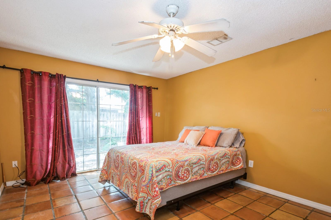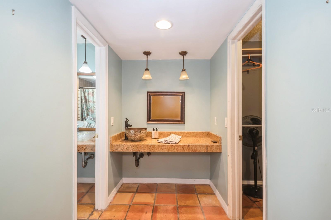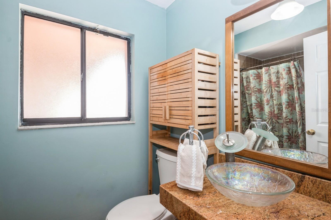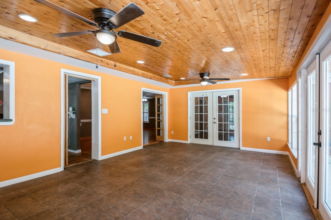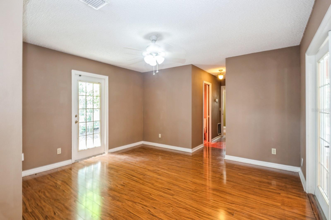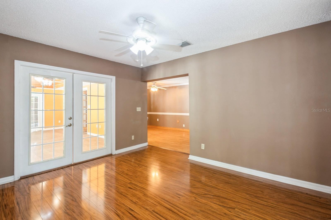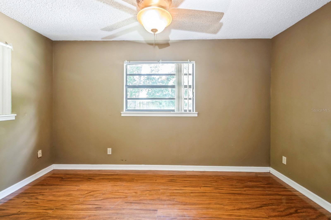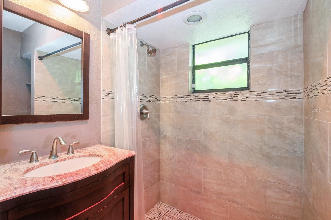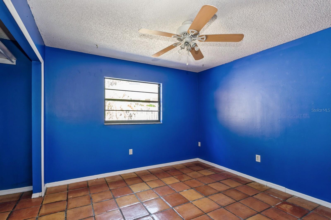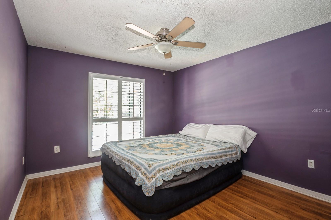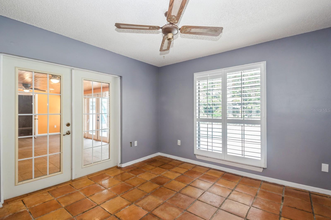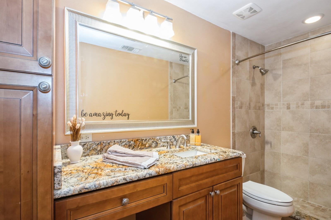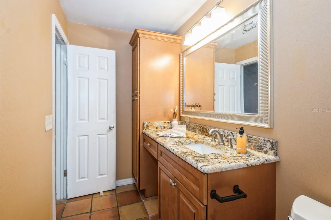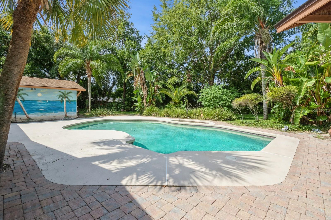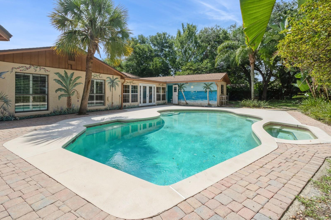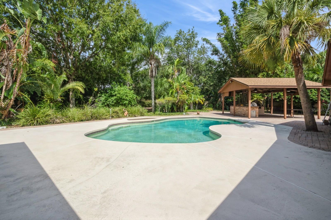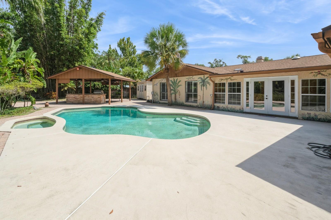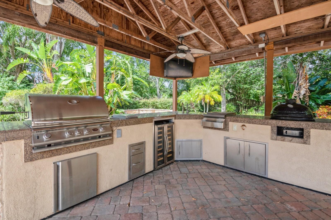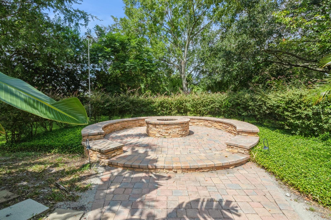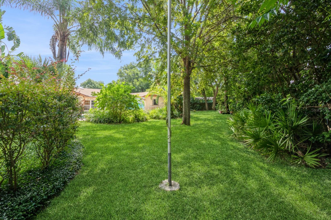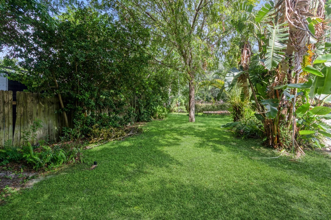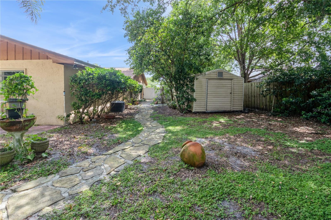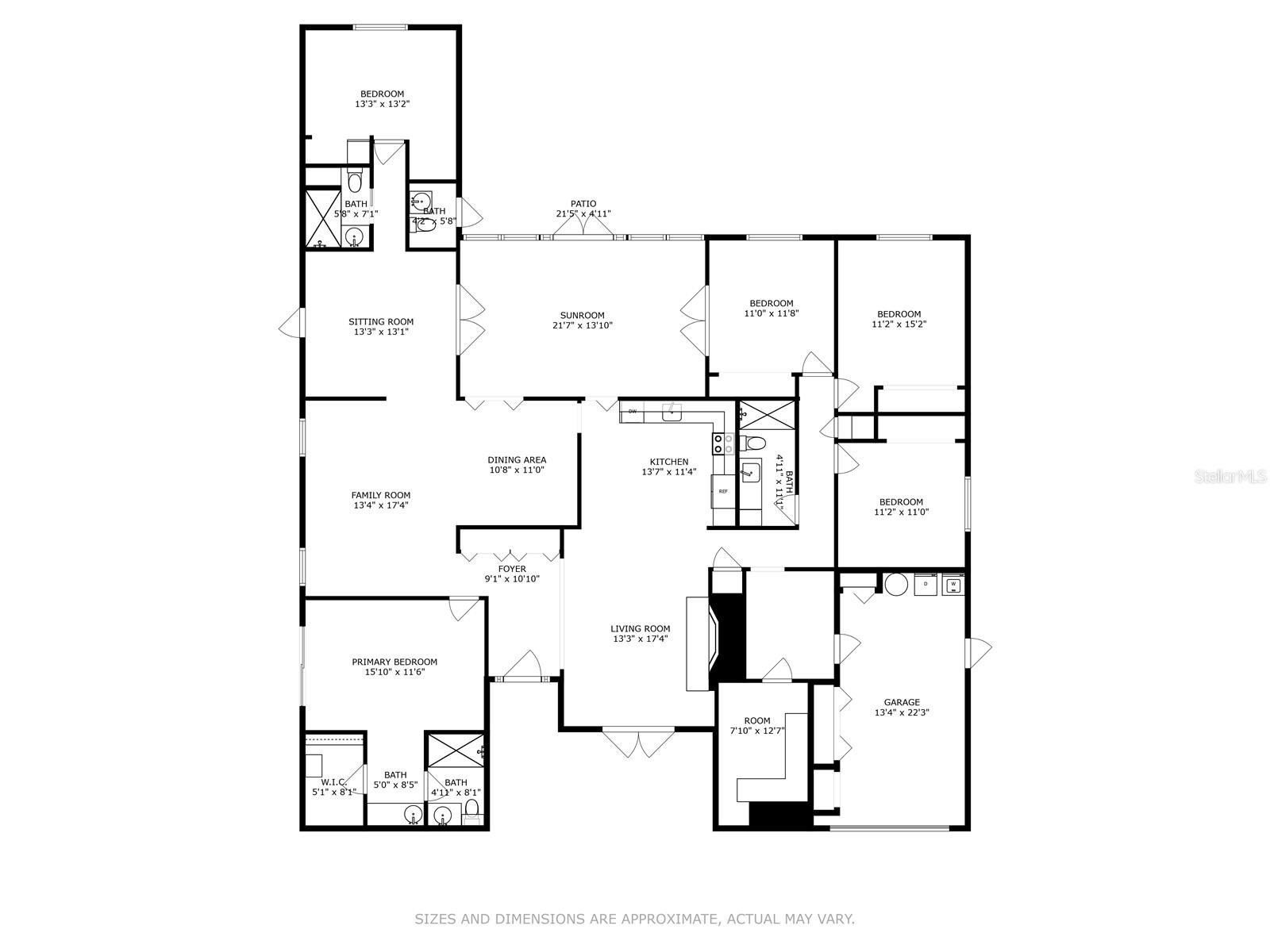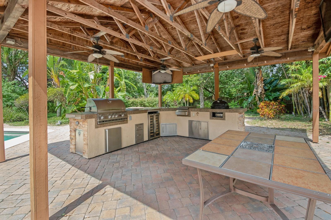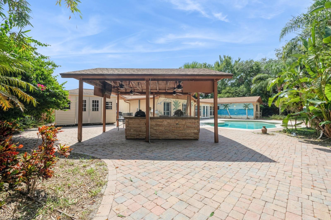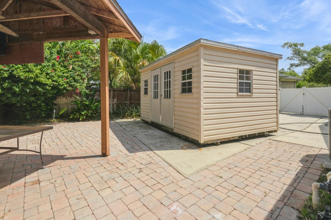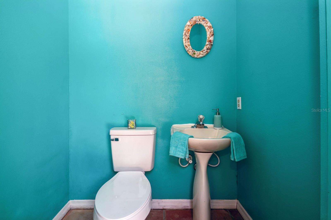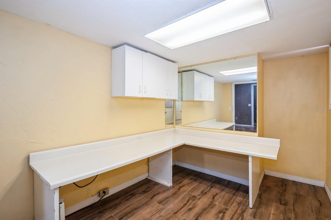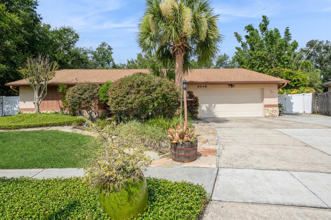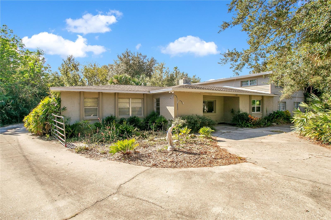PRICED AT ONLY: $699,900
Address: 8548 Shady Glen Drive, ORLANDO, FL 32819
Description
Welcome to your tropical paradise in the heart of dr. Phillips. This 5bd/3. 5ba 2711 sq. Ft. One of a kind pool home is in sand lake hills. The spacious home features an in law suite. Blending indoor comfort and outdoor living on an expansive lot makes this a perfect family home. Enjoy morning coffee on the front patio on this quiet street. As you enter the home, you will find an open family room and kitchen area. The family room features a stone wood burning fireplace and french doors to the courtyard. The updated kitchen features corian counters, wood cabinets, stainless steel appliances, and room for a table or an island. Enjoy the great view of the florida room and backyard oasis. The living/dining room has easy access to the florida room. Enjoy the view of the side yard through the sliding glass doors in the primary bedroom. Primary bath features double vessel sinks with granite counters, and a walk in shower. The in law suite features a living room with exterior access and a separate bedroom and bath. Split bedroom plan with three bedrooms and one bath on the other side of the home. Entertain family and friends in your tropical retreat with a resort style sparkling pool/spa, gazebo summer kitchen, and massive fire pit area. The huge backyard is perfect for gardening, a putting green, games, and so much more. Enjoy relaxing around the spacious deck of the pool/spa. The large built in summer kitchen is perfect for bar b ques and will be the envy of your friends. Enjoy smores around the fire pit. The property includes two sheds and a concrete pad, perfect for a boat or car. The fenced in yard provides safety and privacy. Sand lake hills is located in the heart of dr. Phillips. It is close to dr. Phillips ymca, restaurant row, shopping, theme parks, downtown disney, otown west, churches, shopping, and schools. Easy access to major highways and orlando international airport; as well as the east and west coast beaches, and downtown orlando. Hurry, schedule a private appointment today. New roof in 2021 and re piped in 2009
Property Location and Similar Properties
Payment Calculator
- Principal & Interest -
- Property Tax $
- Home Insurance $
- HOA Fees $
- Monthly -
For a Fast & FREE Mortgage Pre-Approval Apply Now
Apply Now
 Apply Now
Apply Now- MLS#: O6328811 ( Residential )
- Street Address: 8548 Shady Glen Drive
- Viewed: 21
- Price: $699,900
- Price sqft: $192
- Waterfront: No
- Year Built: 1983
- Bldg sqft: 3644
- Bedrooms: 5
- Total Baths: 4
- Full Baths: 3
- 1/2 Baths: 1
- Garage / Parking Spaces: 1
- Days On Market: 15
- Additional Information
- Geolocation: 28.4733 / -81.5036
- County: ORANGE
- City: ORLANDO
- Zipcode: 32819
- Subdivision: Sand Lake Hills Sec 07a
- Elementary School: Dr. Phillips Elem
- Middle School: Southwest Middle
- High School: Dr. Phillips High
- Provided by: COLDWELL BANKER REALTY
- Contact: Kitty Mark
- 407-352-1040

- DMCA Notice
Features
Building and Construction
- Covered Spaces: 0.00
- Exterior Features: Courtyard, French Doors, Garden, Outdoor Grill, Outdoor Kitchen, Outdoor Shower, Sidewalk
- Fencing: Vinyl, Wood
- Flooring: Hardwood, Tile
- Living Area: 2711.00
- Other Structures: Gazebo, Outdoor Kitchen, Shed(s)
- Roof: Shingle
Land Information
- Lot Features: Cul-De-Sac, In County, Irregular Lot, Landscaped, Sidewalk, Paved
School Information
- High School: Dr. Phillips High
- Middle School: Southwest Middle
- School Elementary: Dr. Phillips Elem
Garage and Parking
- Garage Spaces: 1.00
- Open Parking Spaces: 0.00
- Parking Features: Converted Garage, Driveway
Eco-Communities
- Pool Features: Gunite, In Ground
- Water Source: Public
Utilities
- Carport Spaces: 0.00
- Cooling: Central Air
- Heating: Central
- Pets Allowed: Cats OK, Dogs OK
- Sewer: Public Sewer
- Utilities: Cable Connected, Electricity Connected
Finance and Tax Information
- Home Owners Association Fee: 0.00
- Insurance Expense: 0.00
- Net Operating Income: 0.00
- Other Expense: 0.00
- Tax Year: 2024
Other Features
- Appliances: Dishwasher, Disposal, Dryer, Electric Water Heater, Microwave, Range, Refrigerator
- Country: US
- Furnished: Unfurnished
- Interior Features: Ceiling Fans(s), Eat-in Kitchen, Kitchen/Family Room Combo, Living Room/Dining Room Combo, Primary Bedroom Main Floor, Solid Surface Counters, Split Bedroom, Stone Counters, Walk-In Closet(s)
- Legal Description: SAND LAKE HILLS SECTION 7A 10/104 LOT 718
- Levels: One
- Area Major: 32819 - Orlando/Bay Hill/Sand Lake
- Occupant Type: Owner
- Parcel Number: 22-23-28-7828-07-180
- Possession: Close Of Escrow
- Style: Ranch
- View: Trees/Woods
- Views: 21
- Zoning Code: R-1A
Nearby Subdivisions
Bay Hill
Bay Hill Sec 01
Bay Hill Sec 05
Bay Hill Sec 09
Bay Hill Sec 10
Bay Hill Sec 12
Bay Hill Sec 13
Bay Hill Village North Condo
Bay Hill Village West Condo
Bay Park
Bay Point
Bay Ridge Land Condo
Bayview Sub
Carmel
Clubhouse Estates
Dellagio
Dr Phillips Winderwood
Emerson Pointe
Enclave At Orlando
Enclave At Orlando Ph 02
Enclave At Orlando Ph 03
Hawthorn Suites Orlando
Hidden Spgs
Hidden Springs
Hidden Springs Ut 5
Isle Of Osprey
Lake Cane Estates
Lake Cane Hills Add 01
Lake Cane Shores
Lake Marsha First Add
Lake Marsha Highlands Add 03
Lake Marsha Highlands Fourth A
Lake Marsha Sub
Landsbrook Terrace
North Bay Sec 01
North Bay Sec 02
North Bay Sec 04
North Bay Sec Iva
Orange Bay
Orange Tree Cc Un #4a
Orange Tree Cc Un 4a
Orange Tree Country Club
Palm Lake
Phillips Blvd Village Vistame
Phillips Oaks
Piney Oak Shores
Point Orlando Residence Condo
Point Orlando Resort Condo
Pointe Tibet Rep
Sand Lake Hills Sec 01
Sand Lake Hills Sec 01 Rep Lt
Sand Lake Hills Sec 02
Sand Lake Hills Sec 03
Sand Lake Hills Sec 05
Sand Lake Hills Sec 06
Sand Lake Hills Sec 07
Sand Lake Hills Sec 07a
Sand Lake Hills Sec 08
Sand Lake Hills Sec 11
Sand Lake Sound
Sandy Spgs
Sandy Springs
Shadow Bay Spgs
South Bay
South Bay Sec 02
South Bay Sec 03
South Bay Sec 4
South Bay Section 1 872 Lot 17
South Bay Villas
Spring Lake Villas
Staysky Suites
Tangelo Park Sec 01
Tangelo Park Sec 02
Torey Pines
Toscana Unit 1
Vista Cay Resort Reserve
Windermere Heights Add 02
Wingrove Ests
Similar Properties
Contact Info
- The Real Estate Professional You Deserve
- Mobile: 904.248.9848
- phoenixwade@gmail.com
