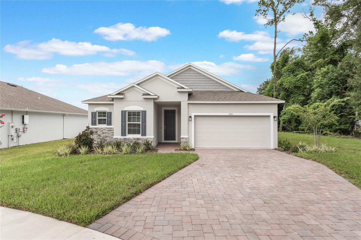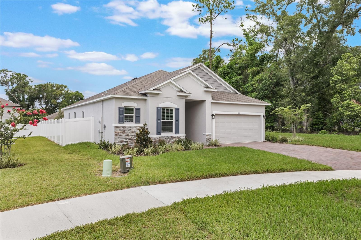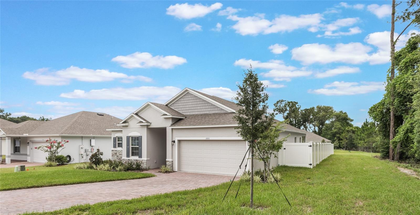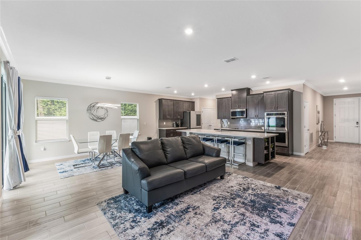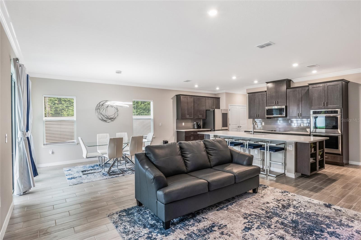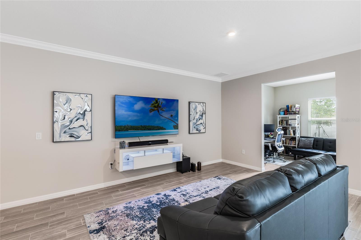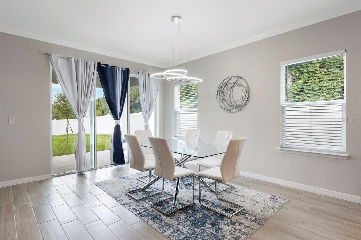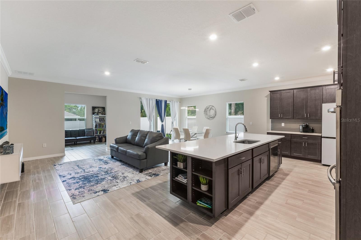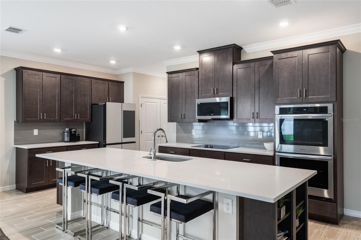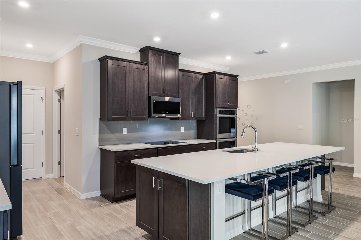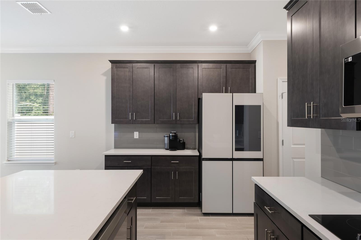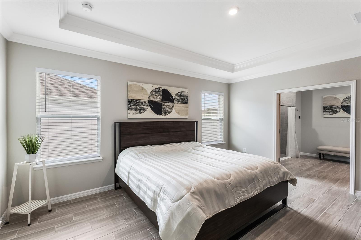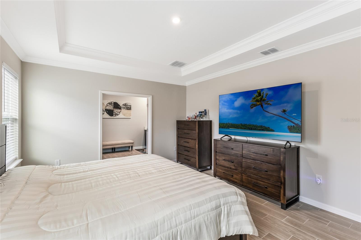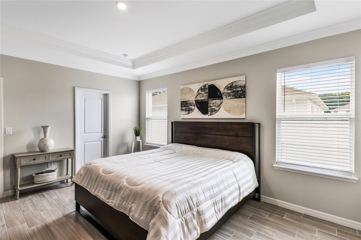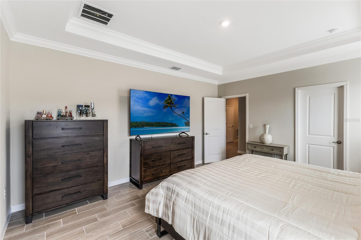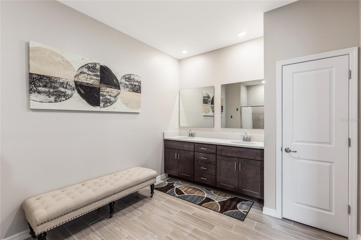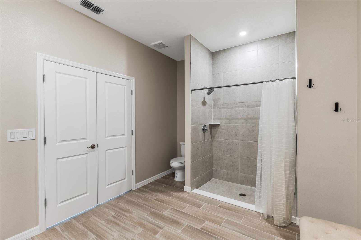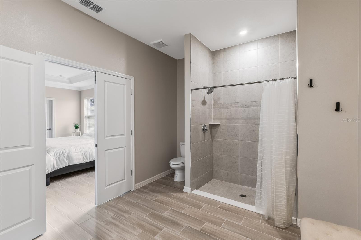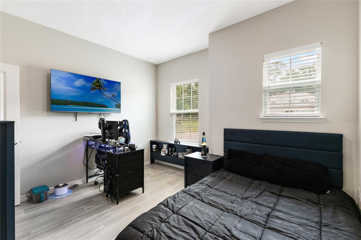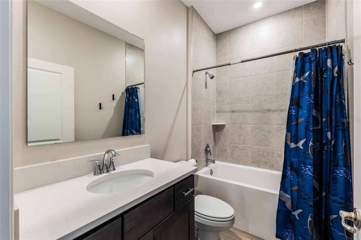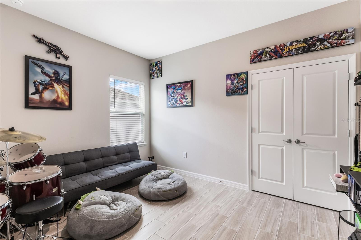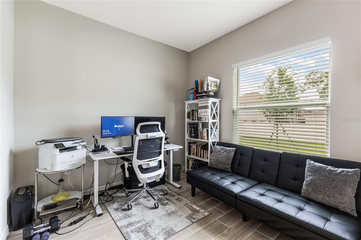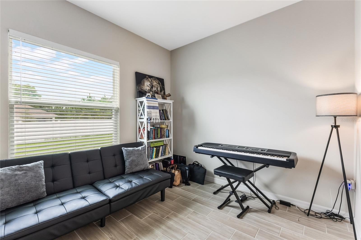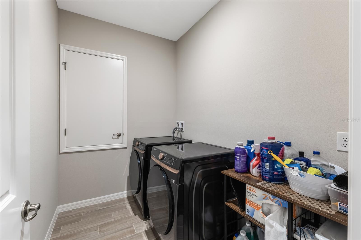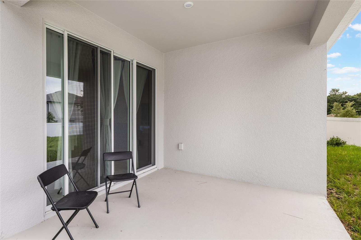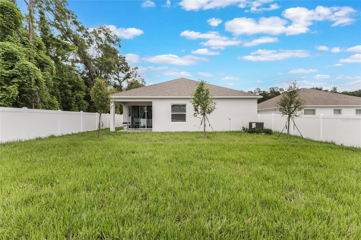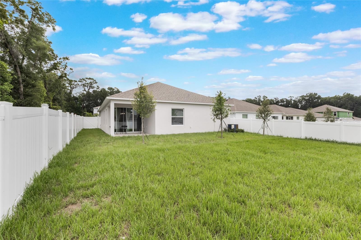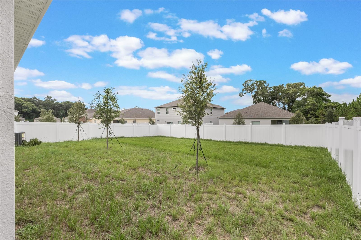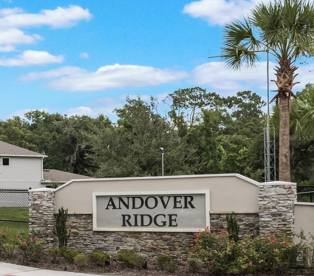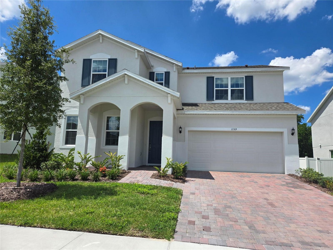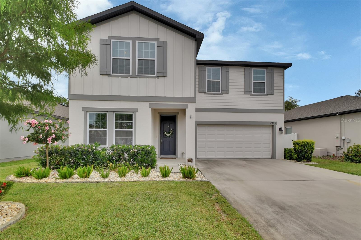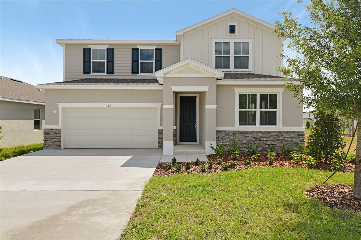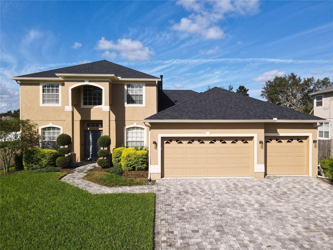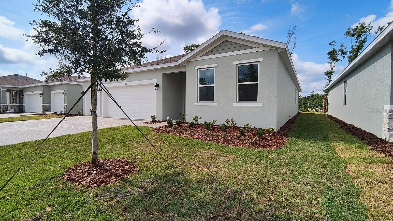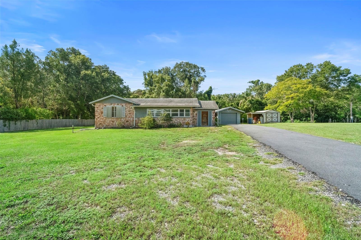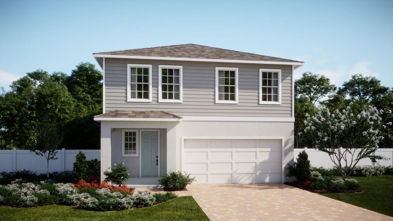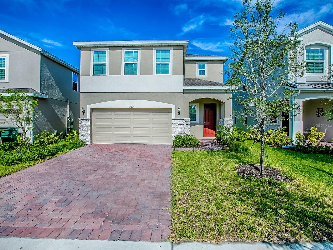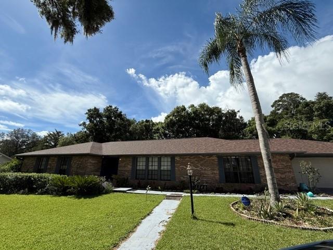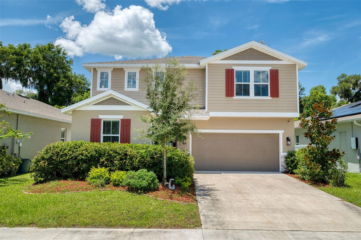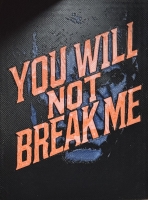PRICED AT ONLY: $427,200
Address: 1601 Andover Ridge Drive, DELAND, FL 32720
Description
Move in ready 2025 maronda home drexel model located on a beautiful cul de sac lot in a private, one entrance community. Step inside the foyer and follow the hallway past the second and third bedrooms to the open living area. The island kitchen includes stainless steel appliances, double ovens, pantry, an eating bar, perfect for casual meals and the breakfast nook offers a great start to your day. The primary suite is a true retreat, boasting a luxurious bathroom and spacious walk in closet. This 3 bedroom, 2 bathroom home is also complemented by a flexible space that can serve as an office, playroom or whatever fits your lifestyle, a covered patio, fenced in backyard, and a 2 car garage. Upgrades: vinyl fence, crown molding throughout main area and primary bedroom, tile flooring throughout entire home, quartz countertops in kitchen and bathrooms and smart home package (one app to power your entire home). Just 3 miles away from the historic downtown deland, where you can enjoy food, shopping and fun. Daytona, new smyrna and ormond beach all within a 40 minute drive. St. Johns marina in deland is a local haven for outdoor fun with boat access and a large rv campground. Stetson university, a nationally ranked college, is in central deland. Local restaurants to enjoy, the table restaurant, half wall deland, cress restaurant, the deland stockyard or the parched oak!
Property Location and Similar Properties
Payment Calculator
- Principal & Interest -
- Property Tax $
- Home Insurance $
- HOA Fees $
- Monthly -
For a Fast & FREE Mortgage Pre-Approval Apply Now
Apply Now
 Apply Now
Apply Now- MLS#: O6328944 ( Residential )
- Street Address: 1601 Andover Ridge Drive
- Viewed: 41
- Price: $427,200
- Price sqft: $167
- Waterfront: No
- Year Built: 2025
- Bldg sqft: 2560
- Bedrooms: 3
- Total Baths: 2
- Full Baths: 2
- Garage / Parking Spaces: 2
- Days On Market: 88
- Additional Information
- Geolocation: 29.0274 / -81.335
- County: VOLUSIA
- City: DELAND
- Zipcode: 32720
- Subdivision: Andover Ridge
- Provided by: COLDWELL BANKER RESIDENTIAL RE
- Contact: Carmen Quintana
- 407-647-1211

- DMCA Notice
Features
Building and Construction
- Builder Model: Drexel A
- Builder Name: Maronda Homes
- Covered Spaces: 0.00
- Exterior Features: Sidewalk, Sliding Doors
- Fencing: Fenced
- Flooring: Ceramic Tile
- Living Area: 1988.00
- Roof: Shingle
Property Information
- Property Condition: Completed
Land Information
- Lot Features: Cul-De-Sac
Garage and Parking
- Garage Spaces: 2.00
- Open Parking Spaces: 0.00
Eco-Communities
- Water Source: Public
Utilities
- Carport Spaces: 0.00
- Cooling: Central Air
- Heating: Central
- Pets Allowed: Yes
- Sewer: Public Sewer
- Utilities: Public
Finance and Tax Information
- Home Owners Association Fee: 91.00
- Insurance Expense: 0.00
- Net Operating Income: 0.00
- Other Expense: 0.00
- Tax Year: 2024
Other Features
- Appliances: Built-In Oven, Cooktop, Dishwasher, Microwave
- Association Name: Care of Maronda Homes
- Association Phone: 407-305-4317
- Country: US
- Interior Features: Crown Molding, Open Floorplan
- Legal Description: 18-17-30 LOT 24 ANDOVER RIDGE MB 64 PGS 37-40
- Levels: One
- Area Major: 32720 - Deland
- Occupant Type: Owner
- Parcel Number: 7018-30-00-0240
- Views: 41
- Zoning Code: RES
Nearby Subdivisions
00000266
1492 Andover Ridge
25
Addison Landing
Addison Lndg
Andover Rdg
Andover Ridge
Armstrongs Add Deland
Athens Realty Co Sub
Audubon Park
Beasley
Belmore 18-17-30
Belmore 181730
Beresford Woods
Beresford Woods Ph 1
Beresford Woods Ph 3
Bond Lumber Co Lts 02 03 Blk
Brandywine
Brandywine Village Condo
Butners
Candlelight Oaks
Cascades
Cascades Park
Cascades Park
Cascades Park Ph 01 02 03
Clarks Lts 05 06 Blk 16 Delan
Collier Park
Cross Creek Deland
Cross Creek Ph 03
Crows Bluff Community Center
Crystal Cove
Crystal Cove Ph 02
Crystal Cove Phase Ii
Deland
Deland E 160 Ft Blk 142
Domingo Reyes Grant
Dupon Estates
Eureka
Fearingtons S 012 Lt D Lt E B
Fern Garden Estates
Forest Hills
Forest Trace
Glenwood Est
Glenwood Park Add 02
Glenwood Pk 2nd Add
Glenwood Spgs Ph 01
Hazens 25 36 16 29
Highlands F
Hinsons Subdivision
Kitchens Blk 197 Deland
Lake Beresford Terrace
Lake Beresford Terrace Add 01
Lasburys Add Sunset Terrace
Lincoln Oaks
Lincoln Park
Lockharts
Lockharts E 12 Blk 209 Deland
Lot C Whitcombs Sub
Lyncrest Add Deland
Mallory Square Ph I
Mallory Squareph 2
Neff Estate
None
Norris
Norris Dupont Gaudry Grant
Not In Subdivision
Not On The List
Oak Glen Estates
Oak Hammock 50s
Oak Hammock Reserve
Other
Palmetto Court
Pelham Park Ph 1 2
Quail Hollow On River
Quail Hollow On The River
Quail Hollowriver
Raygate
Ridgewood Crossing
River Rdg
River Ridge
Royal Trails
Seasons At Grandview Gardens
Seasonsriver Chase
South Clara Highlands Deland
Spring Hill
St Johns Gardens Add 03
Stetson Home Estates
Stetson Home Estates Deland
Stetson Plaza
Stetsons Gardens
Stewarts Blk 02 Richs Add Dela
Tangelo Estates
Trinity Gardens Ph 1
Volusia Invest Co
Walts 2nd Add Deland
West Lawn
Westwood
Westwood Heights 18 17 30
Woodbine Deland
Yamasee
Similar Properties
Contact Info
- The Real Estate Professional You Deserve
- Mobile: 904.248.9848
- phoenixwade@gmail.com
