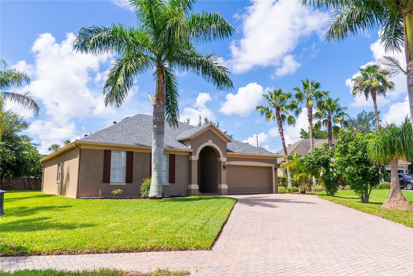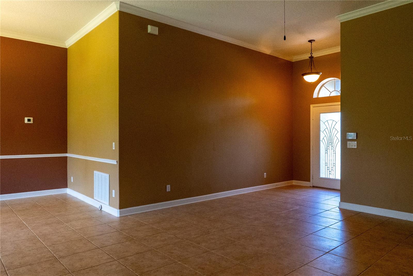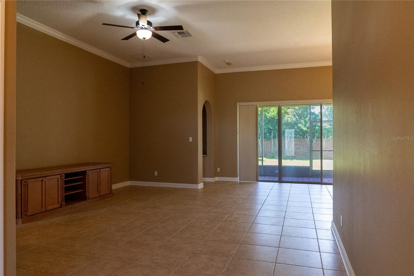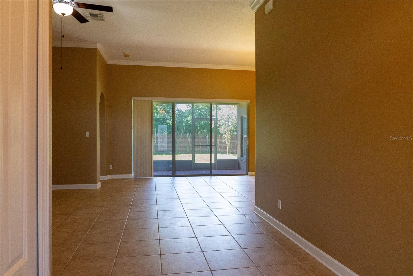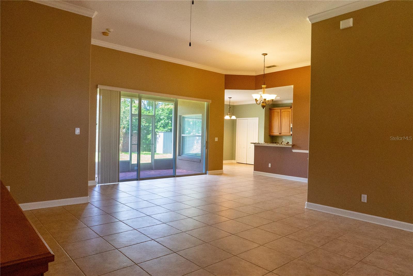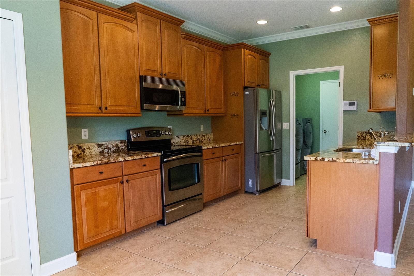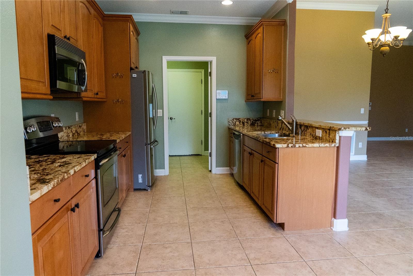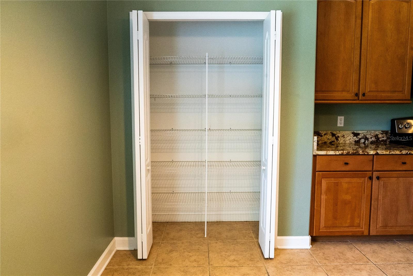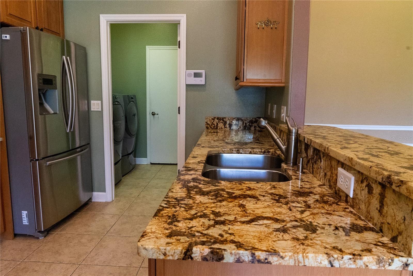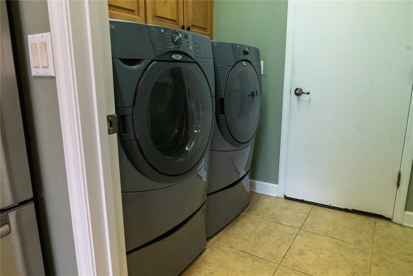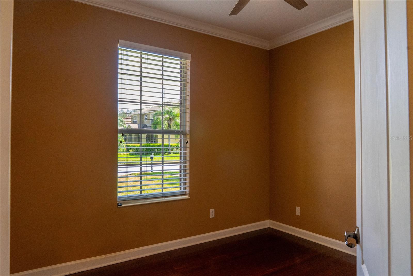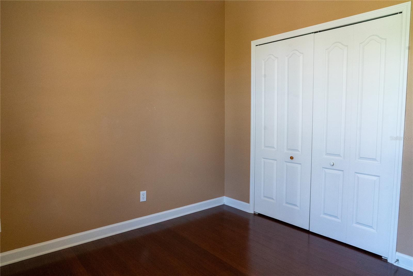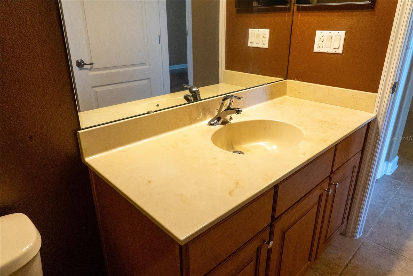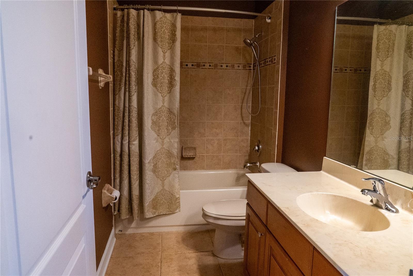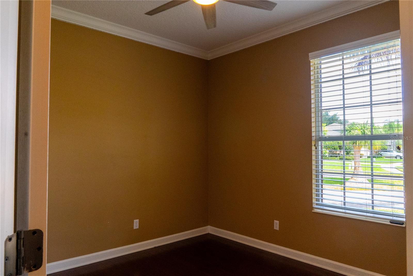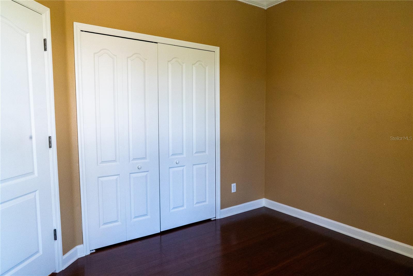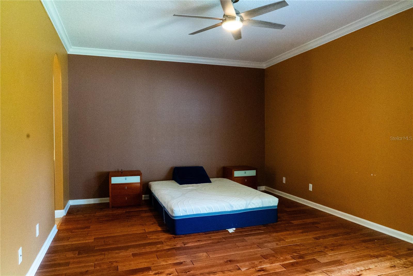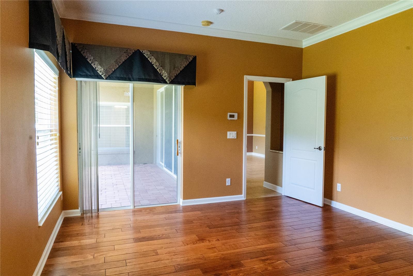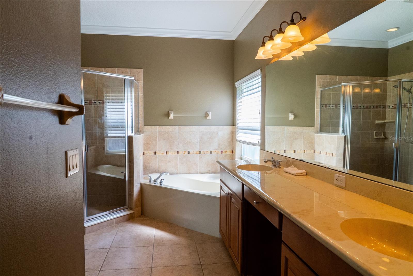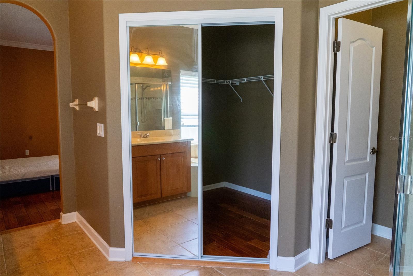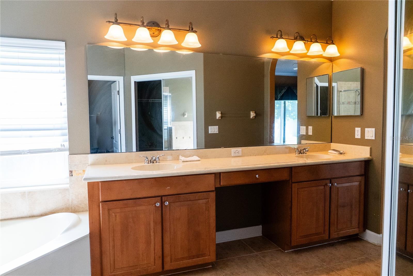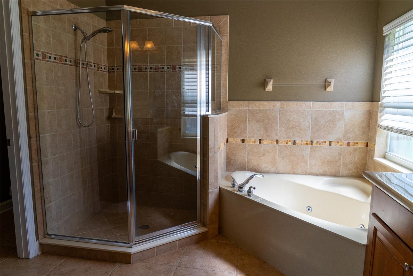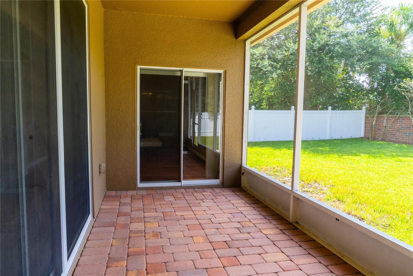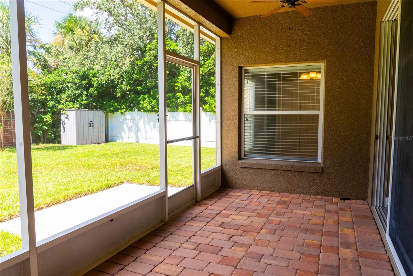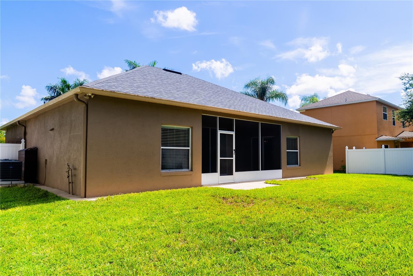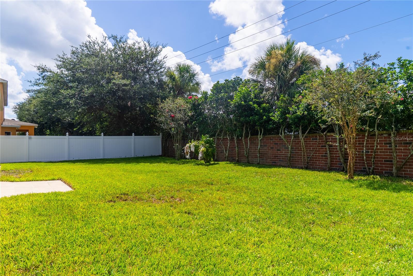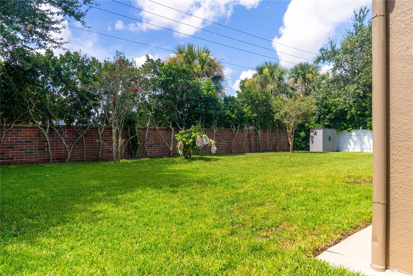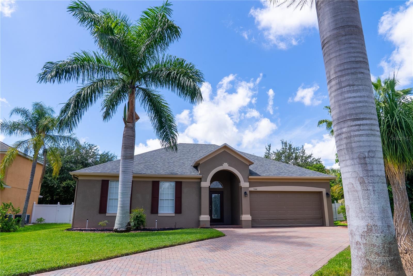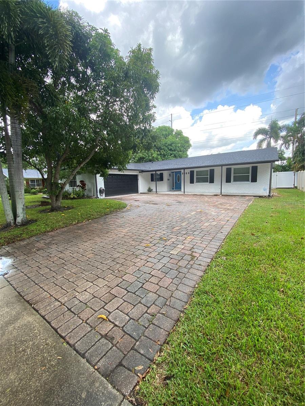PRICED AT ONLY: $3,000
Address: 5144 Legacy Oaks Drive, ORLANDO, FL 32839
Description
Make this spotless, move in ready rental home yours to enjoy in the much sought after Legacy Oaks HOA Community in Edgewood! Super easy access to SoDo and Downtown Orlando for great restaurants, entertainment venues and something ALWAYS going on. This 3 bedroom home with 2 generous sized bathrooms has been very well maintained with a new A/C unit (just installed) is ready for immediate occupancy. This home offers updated stainless steel appliances and soaring, tall ceilings and an open concept floor plan designed for entertaining and everyday living with family and friends. The gourmet kitchen boasts gorgeous granite countertops, lots of cabinets for storage for any home chef to prepare meals and be part of entertaining. Laundry room is just off the kitchen with access to the 2 car garage. The owners suite is large featuring a massive walk in closet, private bathroom with dual sinks, a soaking tub, and a walk in shower. Additional bedrooms are large with big closets. Outside, enjoy Florida living at its finest with a beautifully landscaped backyard with lychee fruit trees, a covered patio, and plenty of space for outdoor gatherings. Set up a showing today don't let someone else get this home to rent.
Property Location and Similar Properties
Payment Calculator
- Principal & Interest -
- Property Tax $
- Home Insurance $
- HOA Fees $
- Monthly -
For a Fast & FREE Mortgage Pre-Approval Apply Now
Apply Now
 Apply Now
Apply Now- MLS#: O6329645 ( Residential Lease )
- Street Address: 5144 Legacy Oaks Drive
- Viewed: 10
- Price: $3,000
- Price sqft: $1
- Waterfront: No
- Year Built: 2007
- Bldg sqft: 2350
- Bedrooms: 3
- Total Baths: 2
- Full Baths: 2
- Garage / Parking Spaces: 2
- Days On Market: 16
- Additional Information
- Geolocation: 28.4885 / -81.3898
- County: ORANGE
- City: ORLANDO
- Zipcode: 32839
- Subdivision: Legacy Ah
- Elementary School: Pineloch Elem
- Middle School: Memorial Middle
- High School: Oak Ridge High
- Provided by: ONE OAK REALTY CORP
- Contact: Gregory Pull
- 407-906-1625

- DMCA Notice
Features
Building and Construction
- Covered Spaces: 0.00
- Exterior Features: Rain Gutters, Sliding Doors
- Fencing: Partial
- Flooring: Ceramic Tile, Tile
- Living Area: 1728.00
Property Information
- Property Condition: Completed
Land Information
- Lot Features: City Limits, Landscaped, Paved
School Information
- High School: Oak Ridge High
- Middle School: Memorial Middle
- School Elementary: Pineloch Elem
Garage and Parking
- Garage Spaces: 2.00
- Open Parking Spaces: 0.00
- Parking Features: Driveway, Garage Door Opener
Eco-Communities
- Water Source: Public
Utilities
- Carport Spaces: 0.00
- Cooling: Central Air
- Heating: Central
- Pets Allowed: No
- Sewer: Public Sewer
- Utilities: BB/HS Internet Available, Cable Available, Electricity Available, Public, Sewer Available
Amenities
- Association Amenities: Gated
Finance and Tax Information
- Home Owners Association Fee: 0.00
- Insurance Expense: 0.00
- Net Operating Income: 0.00
- Other Expense: 0.00
Rental Information
- Tenant Pays: Cleaning Fee
Other Features
- Appliances: Dishwasher, Disposal, Dryer, Electric Water Heater, Microwave, Range, Refrigerator, Washer
- Association Name: Steve Klosterman
- Association Phone: 407.992.8808 x90
- Country: US
- Furnished: Unfurnished
- Interior Features: Ceiling Fans(s), Eat-in Kitchen, High Ceilings, Kitchen/Family Room Combo, Open Floorplan, Primary Bedroom Main Floor, Solid Wood Cabinets, Stone Counters, Thermostat, Walk-In Closet(s), Window Treatments
- Levels: One
- Area Major: 32839 - Orlando/Edgewood/Pinecastle
- Occupant Type: Vacant
- Parcel Number: 14-23-29-4989-01-540
- Views: 10
Owner Information
- Owner Pays: Grounds Care, Pest Control, Taxes, Trash Collection
Nearby Subdivisions
Alhambra Club Condo
Alhambra Courts Condo
Alhambra Village 01
Avanzar Condo Ph 01
Charles Towne/pk Central Condo
Charles Townepk Central Condo
Charles Townepk Ctrl Condo
Commodore Place Condo
Estatespk Central Condo
Greens Condominium
Huntington On Green Condo
Lake Tyler Condo
Legacy Ah
Lemon Tree Condo Sec 01
Lemon Tree Condo Sec 04 Canyon
Medallion Estates
Millenium Palms Bldg 4757
Millenium Parc B C D E G
Millennium Palms
Millennium Palms Condo
Mosaicmillenia
North Florida Shores
Orlando Academy Cay Club I
Park Central Apartments
Plazamillenium
Plazamillenium Condo
Plazamillennium
Prosper Colony
Prosper Colony 222329
South Pointe
Tuscany Place Twnhms
Village Condo
Similar Properties
Contact Info
- The Real Estate Professional You Deserve
- Mobile: 904.248.9848
- phoenixwade@gmail.com
