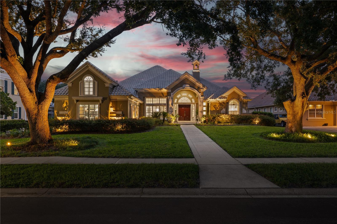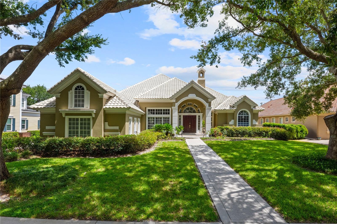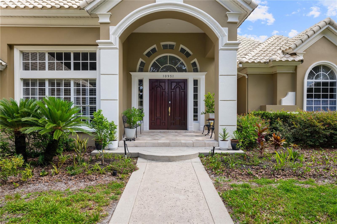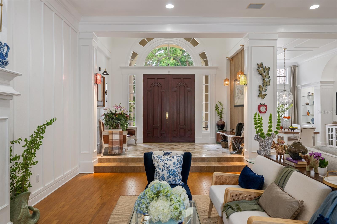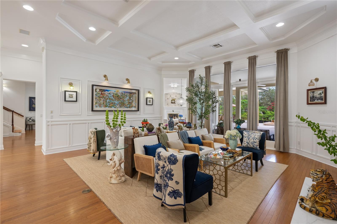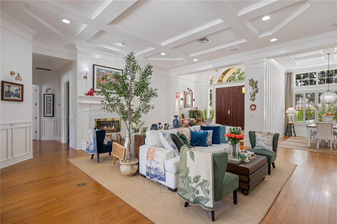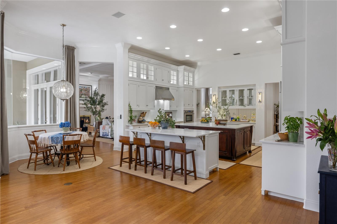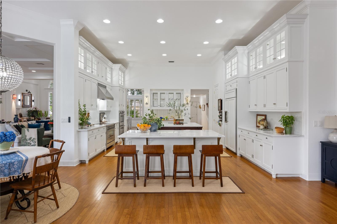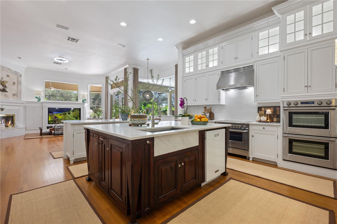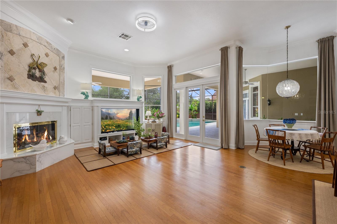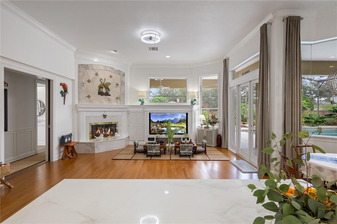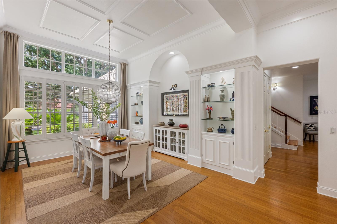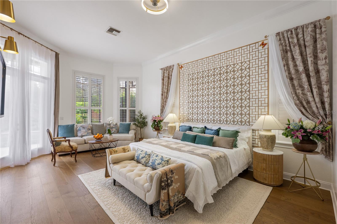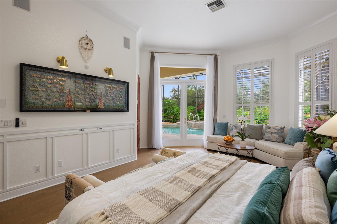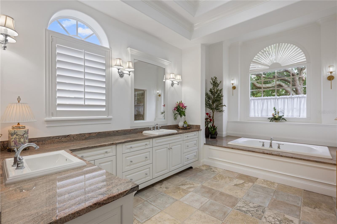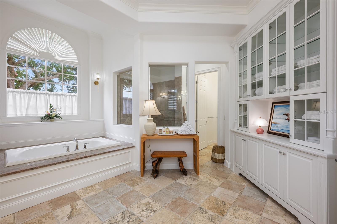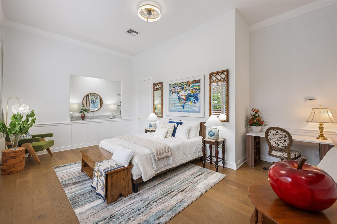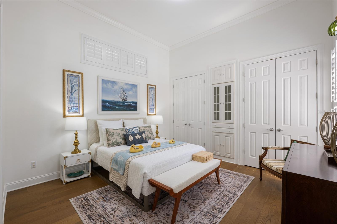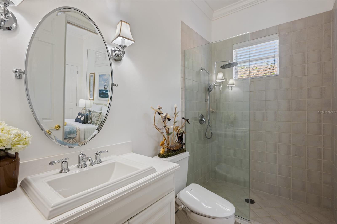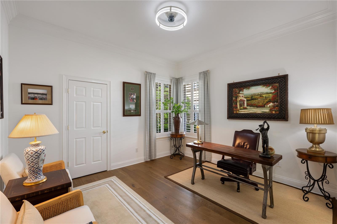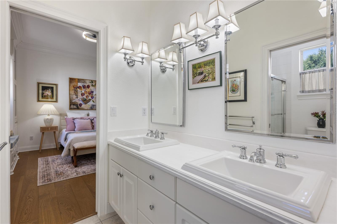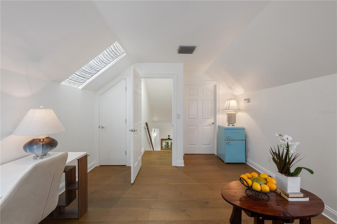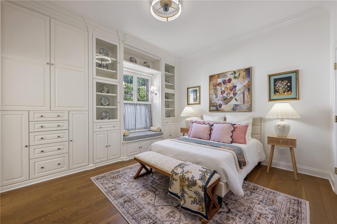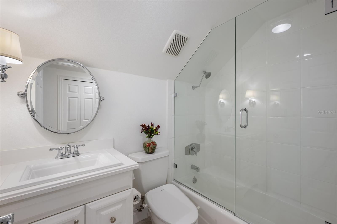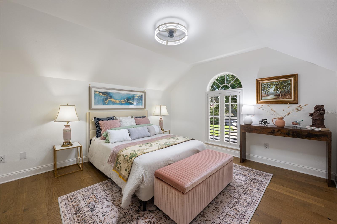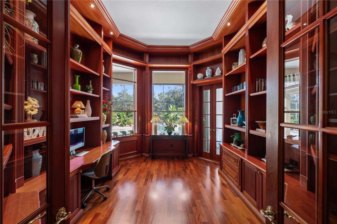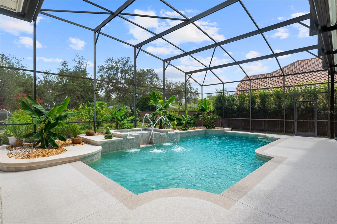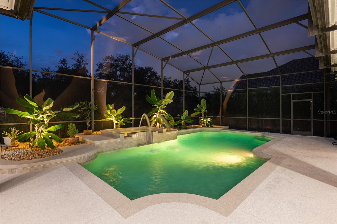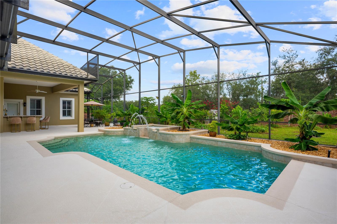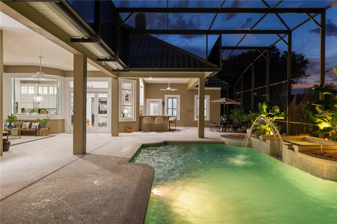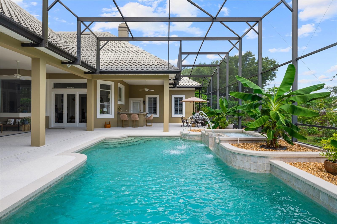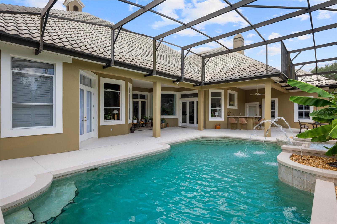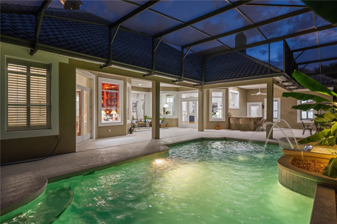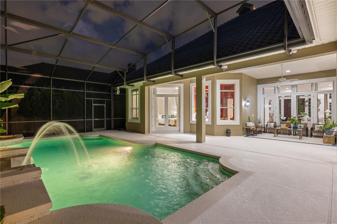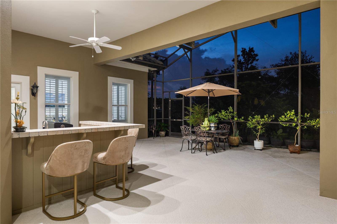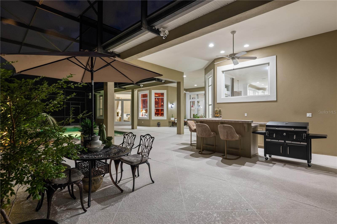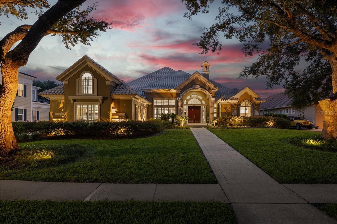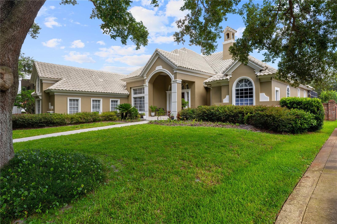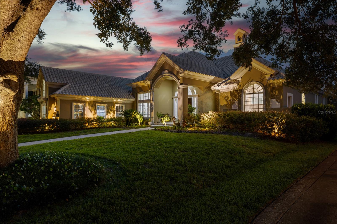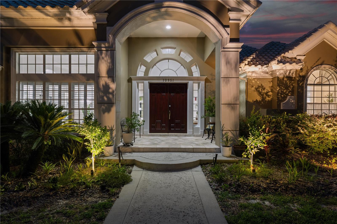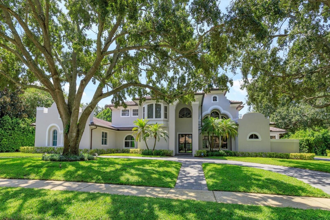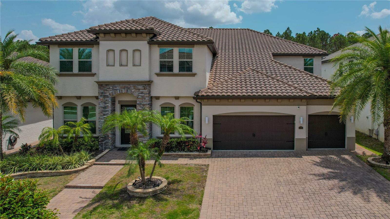PRICED AT ONLY: $1,999,981
Address: 10951 Emerald Chase Drive, ORLANDO, FL 32836
Description
Step into refined elegance in this masterfully renovated estate set within the exclusive guard gated community of Turtle Creek. This exceptional residence spans nearly 5,000 square feet of curated living space and is perfectly positioned on an oversized, half acre lot that offers a true sense of privacy. Inside, soaring ceilings and expansive windows flood the home with natural light, accentuating the rich architectural details and sophisticated finishes throughout. The open concept floor plan flows effortlessly, anchored by a state of the art chefs kitchen featuring striking marble countertops, high end stainless steel appliances, custom cabinetry, and a large center island ideal for entertaining. Multiple living and dining areas provide flexibility for both intimate gatherings and hosting. The luxurious primary suite serves as a private sanctuary, complete with a spa inspired bath featuring a soaking tub, walk in shower, dual vanities, and boutique style closets. Additional guest suites are generously sized and thoughtfully designed for comfort and privacy. A dedicated home office adds both functionality and luxury to the layout. No detail has been overlooked, this home is enriched with bespoke upgrades including two fireplaces, custom millwork throughout, a spacious three car garage, and refined lighting and hardware selections that elevate every room. Step outside to your own resort style retreat, where a fully screened lanai houses a sparkling pool with water features, a spacious patio, and covered outdoor living space perfect for year round enjoyment. Ideally located minutes from Restaurant Row, world class golf, top rated schools, and the areas premier attractions, this rare offering delivers the pinnacle of Central Florida luxury living.
Property Location and Similar Properties
Payment Calculator
- Principal & Interest -
- Property Tax $
- Home Insurance $
- HOA Fees $
- Monthly -
For a Fast & FREE Mortgage Pre-Approval Apply Now
Apply Now
 Apply Now
Apply Now- MLS#: O6330266 ( Residential )
- Street Address: 10951 Emerald Chase Drive
- Viewed: 209
- Price: $1,999,981
- Price sqft: $301
- Waterfront: No
- Year Built: 1996
- Bldg sqft: 6649
- Bedrooms: 5
- Total Baths: 5
- Full Baths: 4
- 1/2 Baths: 1
- Garage / Parking Spaces: 3
- Days On Market: 80
- Additional Information
- Geolocation: 28.4149 / -81.5089
- County: ORANGE
- City: ORLANDO
- Zipcode: 32836
- Subdivision: Waters Edge Boca Pointe At Tur
- Elementary School: Sand Lake Elem
- Middle School: Southwest Middle
- High School: Lake Buena Vista High School
- Provided by: COMPASS FLORIDA LLC
- Contact: Julie Christensen
- 407-203-9441

- DMCA Notice
Features
Building and Construction
- Covered Spaces: 0.00
- Exterior Features: French Doors, Sliding Doors
- Flooring: Tile, Wood
- Living Area: 4965.00
- Roof: Tile
School Information
- High School: Lake Buena Vista High School
- Middle School: Southwest Middle
- School Elementary: Sand Lake Elem
Garage and Parking
- Garage Spaces: 3.00
- Open Parking Spaces: 0.00
- Parking Features: Garage Faces Side
Eco-Communities
- Pool Features: Gunite, Screen Enclosure
- Water Source: Public
Utilities
- Carport Spaces: 0.00
- Cooling: Central Air
- Heating: Central, Electric, Propane
- Pets Allowed: Yes
- Sewer: Public Sewer
- Utilities: BB/HS Internet Available, Cable Available, Electricity Connected, Propane, Sewer Connected, Water Connected
Finance and Tax Information
- Home Owners Association Fee Includes: Guard - 24 Hour
- Home Owners Association Fee: 780.00
- Insurance Expense: 0.00
- Net Operating Income: 0.00
- Other Expense: 0.00
- Tax Year: 2024
Other Features
- Appliances: Built-In Oven, Cooktop, Dishwasher, Disposal, Microwave, Range Hood, Refrigerator
- Association Name: Premier Association Management/Nicki Sheyka
- Association Phone: 407-333-778
- Country: US
- Interior Features: Ceiling Fans(s), Crown Molding, Eat-in Kitchen, High Ceilings, Kitchen/Family Room Combo, Open Floorplan, Primary Bedroom Main Floor, Walk-In Closet(s)
- Legal Description: WATERS EDGE & BOCA POINTE AT TURTLE CREEK 36/49 LOT 17
- Levels: Two
- Area Major: 32836 - Orlando/Dr. Phillips/Bay Vista
- Occupant Type: Owner
- Parcel Number: 09-24-28-8935-00-170
- Views: 209
- Zoning Code: R-L-D
Nearby Subdivisions
8303 Residence
8303 Resort
Arlington Bay
Avalon Ph 01 At Turtle Creek
Avalon Ph 02 At Turtle Creek
Bay Vista Estates
Bella Nottevizcaya
Bella Nottevizcaya Ph 03 A C
Brentwood Club Ph 01
Bristol Park Ph 01
Bristol Park Ph 02
Cypress Chase
Cypress Point
Cypress Point Ph 03
Cypress Shores
Cypress Shores First Add
Diamond Cove
Diamond Coveb
Emerald Forest
Estates At Phillips Landing
Estates At Phillips Landing Ph
Estatesparkside
Golden Oak Ph 2b 2c
Golden Oak Ph 3
Grande Pines
Heritage Bay Drive Phillips Fl
Lake Sheen Sound
Mabel Bridge
Mabel Bridge Ph 4
Other
Parkside Ph 1
Parkside Ph 2
Parkview Reserve
Parkview Reserve Ph 1
Parkview Reserve Ph 2
Phillips Grove
Phillips Grove Tr I
Phillips Grove Tr J
Phillips Grove Tr J Rep
Provencelk Sheen
Resort
Royal Cypress Preserve
Royal Cypress Preserveph 4
Royal Cypress Preserveph 5
Ruby Lake Ph 1
Ruby Lake Ph 2
Sand Lake Cove Ph 01
Sand Lake Cove Ph 03
Sand Lake Point
Venezia
Vizcaya Ph 01 4529
Vizcaya Ph 03 A C
Waters Edge Boca Pointe At Tur
Willis R Mungers Land Sub
Similar Properties
Contact Info
- The Real Estate Professional You Deserve
- Mobile: 904.248.9848
- phoenixwade@gmail.com
