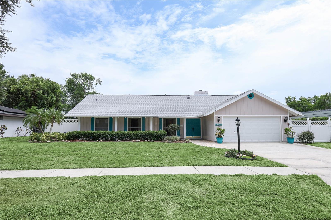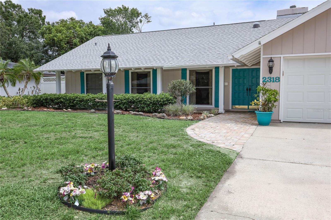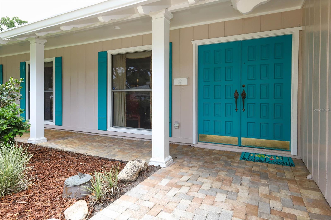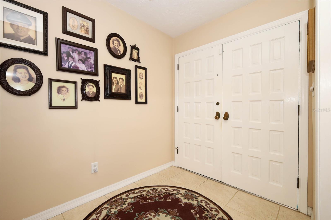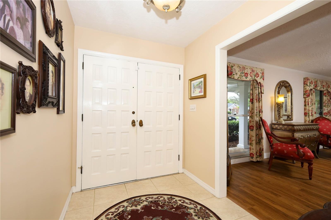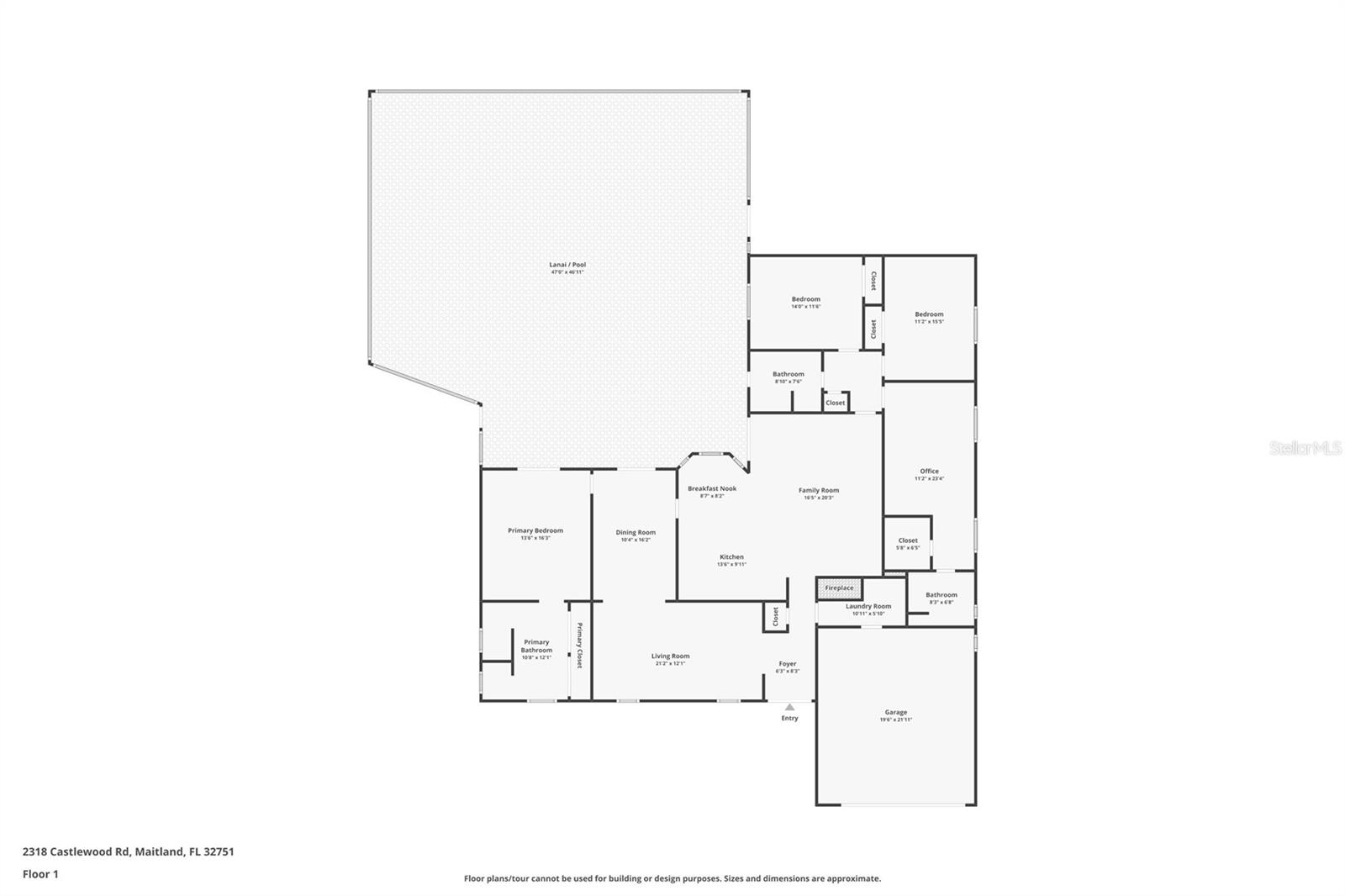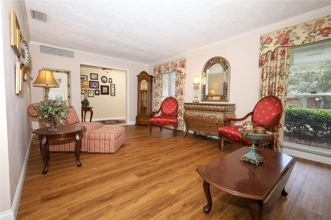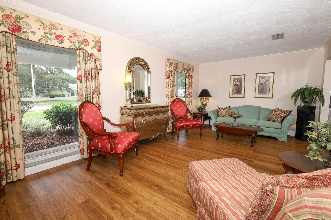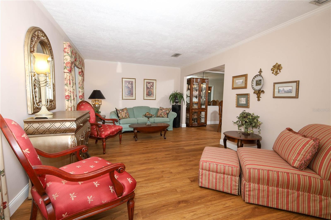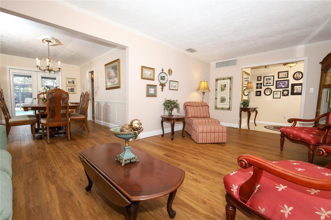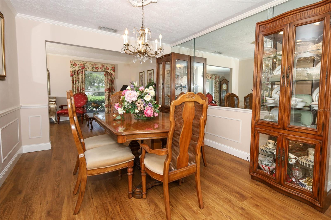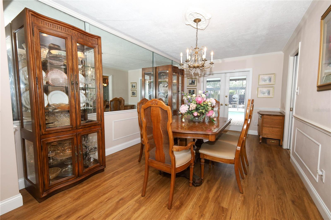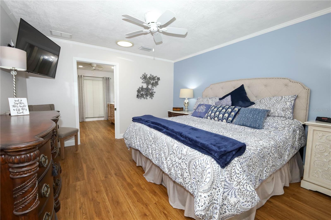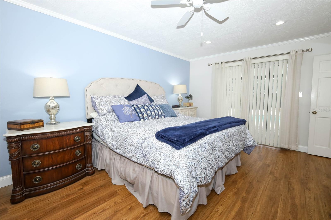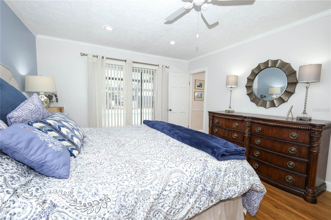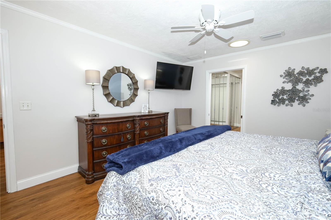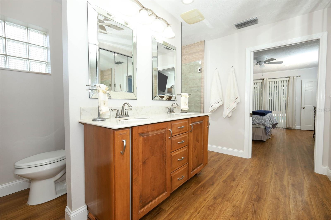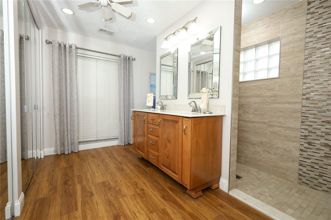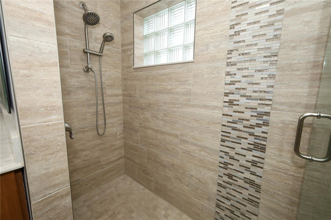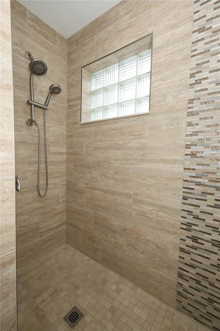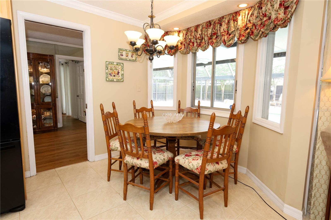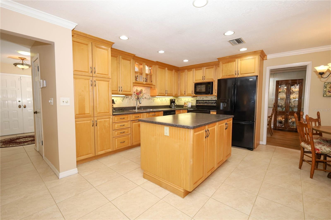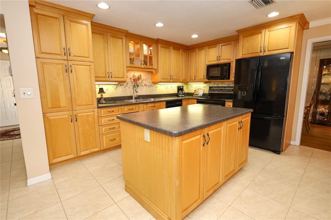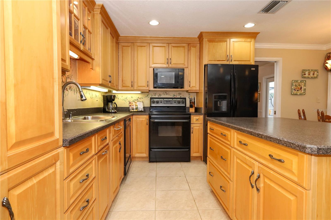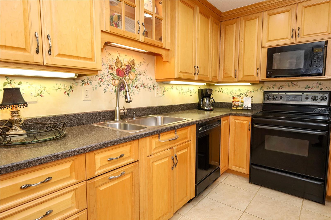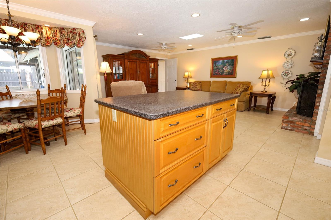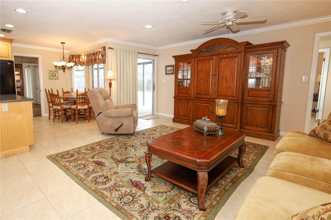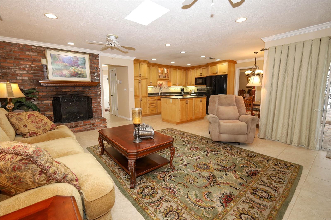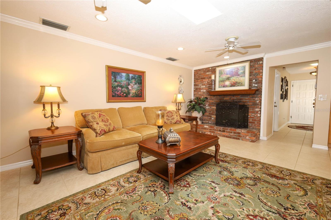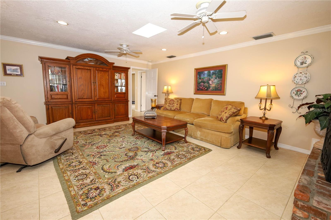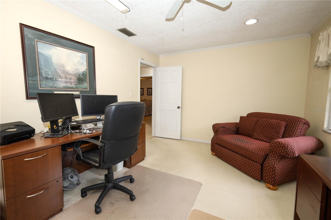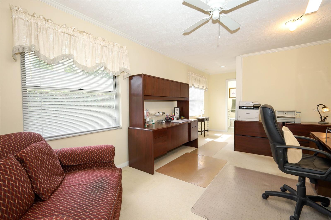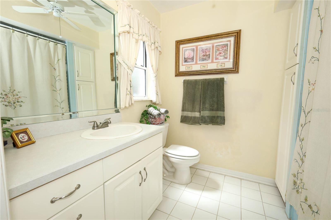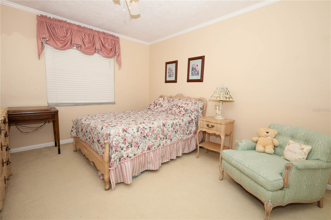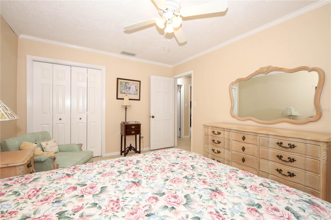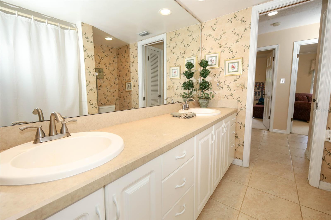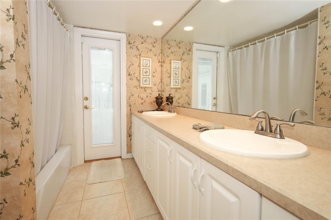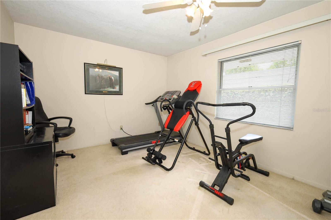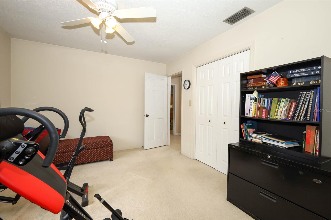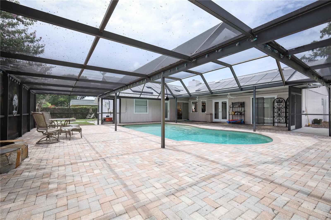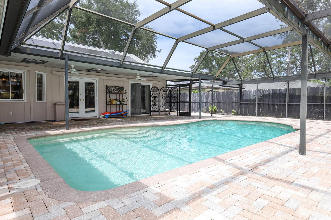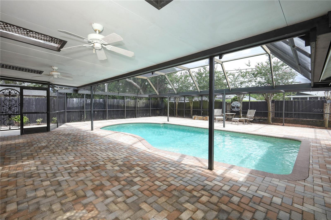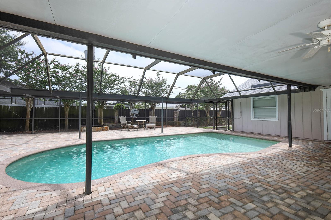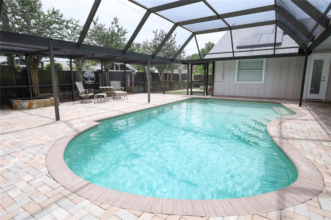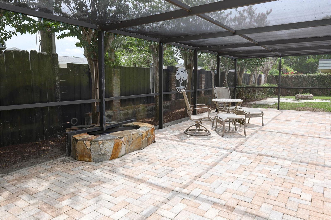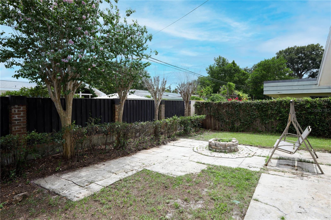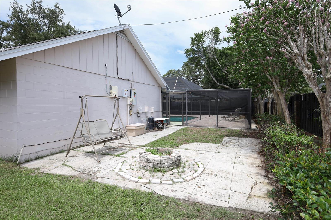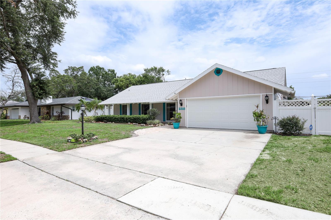PRICED AT ONLY: $580,000
Address: 2318 Castlewood Road, MAITLAND, FL 32751
Description
One or more photo(s) has been virtually staged. You know it is your house as you walk on your brick pavers to your front porch. As you enter the wide double doors they beckon you inside. This is your Rutenberg style floorplan home which is designed for both comfort and style.
Heart of the Home: The Kitchen is at the center of the home and has been thoughtfully updated with solid wood cabinets, a functional working island, ample drawer space, and a spacious pantry. The cozy eat in nook overlooks your brick paver surrounded, screened in pool, creating a perfect spot for morning coffee or casual meals.
Living Spaces: The family room opens easily, featuring a charming brick fireplace with an electric crackle for ambiance. Three additional bedrooms are thoughtfully arranged, including a pool planned bathroom and a secondary ensuite bath for guests or family.
Formal Living & Dining An L shaped formal living and dining room divides the home, offering elegant spaces for entertaining or relaxing.
Primary Suite Retreat The updated primary suite is a true retreat, featuring a private water closet, step in shower, double sinks, and double closets. Wide doors throughout make movement easy and accessible.
Convenience & Extras Laundry facilities are conveniently located on the way to the two car garage, where youll also find a carbonated water filter just outside the door for fresh, sparkling water.
Outdoor Living For those who love the outdoors, the large cobblestone deck wraps around the screened in pool, providing plenty of space for entertaining year round. Theres a fire pit in the backyard to enjoy. We are proud to offer reality staging and reality renovations with stage, style & design by dakini.
Property Location and Similar Properties
Payment Calculator
- Principal & Interest -
- Property Tax $
- Home Insurance $
- HOA Fees $
- Monthly -
For a Fast & FREE Mortgage Pre-Approval Apply Now
Apply Now
 Apply Now
Apply Now- MLS#: O6330873 ( Residential )
- Street Address: 2318 Castlewood Road
- Viewed: 164
- Price: $580,000
- Price sqft: $172
- Waterfront: No
- Year Built: 1973
- Bldg sqft: 3381
- Bedrooms: 4
- Total Baths: 3
- Full Baths: 3
- Garage / Parking Spaces: 2
- Days On Market: 126
- Additional Information
- Geolocation: 28.6454 / -81.3393
- County: ORANGE
- City: MAITLAND
- Zipcode: 32751
- Subdivision: English Woods
- Elementary School: Eastbrook Elementary
- Middle School: South Seminole Middle
- High School: Lyman High
- Provided by: KELLER WILLIAMS ADVANTAGE REALTY
- Contact: Ronda Christiansen
- 407-977-7600

- DMCA Notice
Features
Building and Construction
- Covered Spaces: 0.00
- Exterior Features: Sidewalk
- Flooring: Luxury Vinyl, Tile
- Living Area: 2335.00
- Roof: Shingle
School Information
- High School: Lyman High
- Middle School: South Seminole Middle
- School Elementary: Eastbrook Elementary
Garage and Parking
- Garage Spaces: 2.00
- Open Parking Spaces: 0.00
Eco-Communities
- Pool Features: In Ground
- Water Source: Public
Utilities
- Carport Spaces: 0.00
- Cooling: Central Air
- Heating: Central, Electric
- Pets Allowed: Cats OK, Dogs OK
- Sewer: Public Sewer
- Utilities: Electricity Available, Electricity Connected
Finance and Tax Information
- Home Owners Association Fee: 0.00
- Insurance Expense: 0.00
- Net Operating Income: 0.00
- Other Expense: 0.00
- Tax Year: 2024
Other Features
- Appliances: Dishwasher, Microwave, Range, Refrigerator
- Country: US
- Furnished: Unfurnished
- Interior Features: Ceiling Fans(s)
- Legal Description: LOT 63 ENGLISH WOODS PB 15 PG 93
- Levels: One
- Area Major: 32751 - Maitland / Eatonville
- Occupant Type: Owner
- Parcel Number: 20-21-30-518-0000-0630
- Possession: Close Of Escrow, Negotiable
- Views: 164
- Zoning Code: R-1A
Nearby Subdivisions
Adams Grove
Bucher Hgts
Coolmore Sub
Dixie Terrace
Dommerich Estates 1st Add
Dommerich Hills
Dommerich Hills 2nd Add
Dommerich Hills 3rd Add
Dommerich Hills Second Add
Dommerich Woods
Druid Hills Park
Enclavemaitland Af
English Estates
English Woods
Floridahaven
Forest Brook 5th Sec
Hamlet At Maitland
Highland Park Estates First Ad
Indian Hills
Lake Sybelia Cove
Maitland Park South
Maitland Woods
Minnehaha Shores
Northgate
Northwood Heights
Oakland Shores
Oakland Shores 3rd Add Rep
Orangedale Park
Packwoods Planmaitland
Park Lake Villas Condo
Replat Blk B Poors Add
Roosevelt Place
Stonewood
Winfield
Contact Info
- The Real Estate Professional You Deserve
- Mobile: 904.248.9848
- phoenixwade@gmail.com
