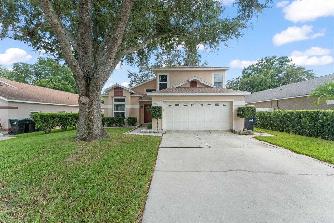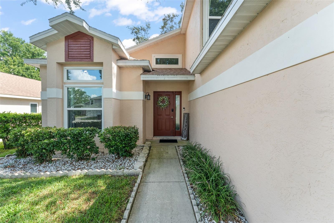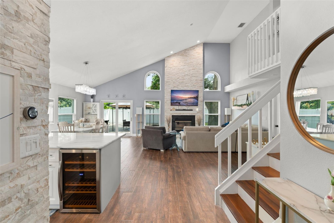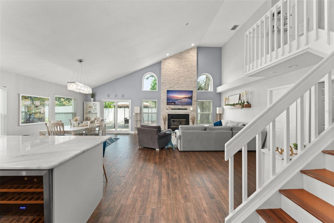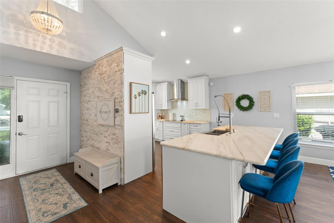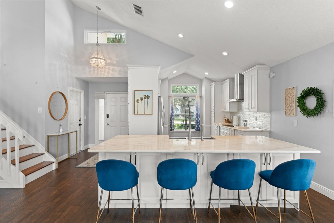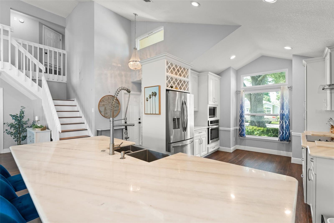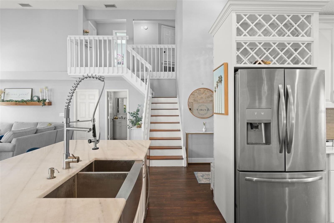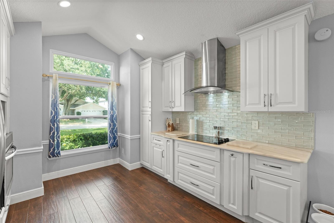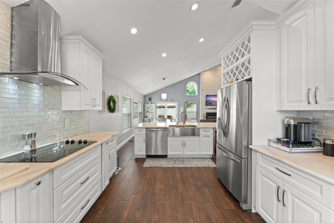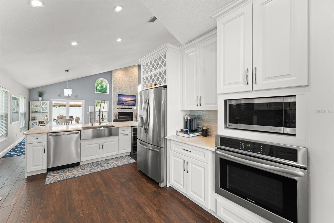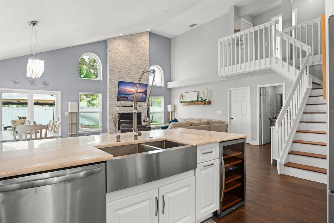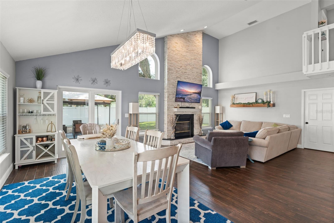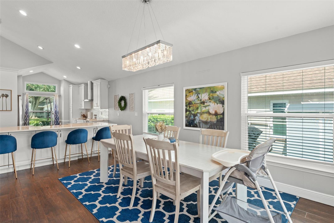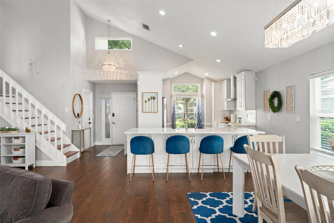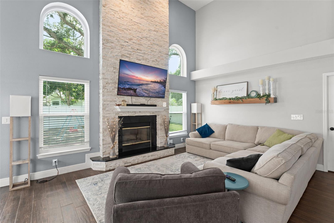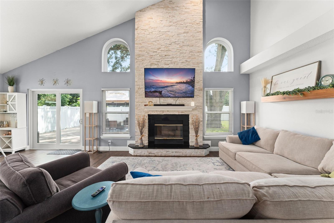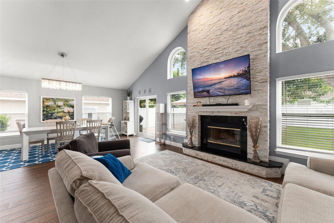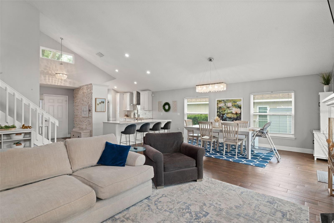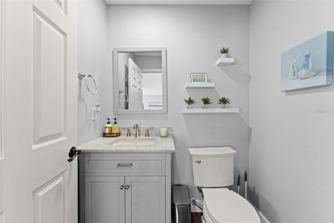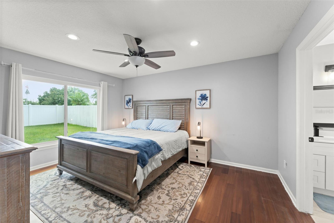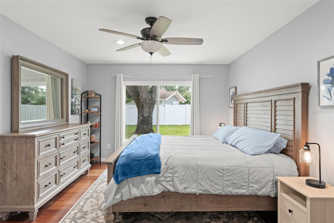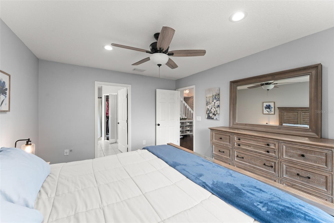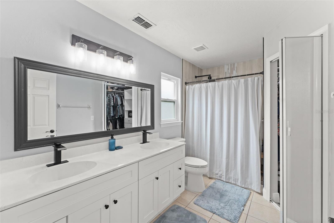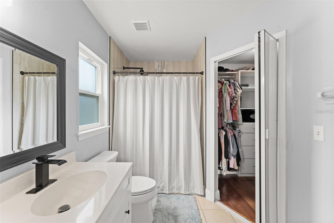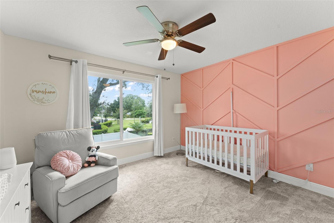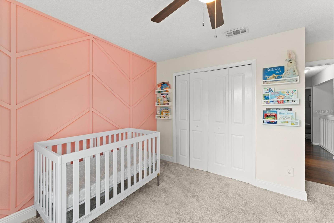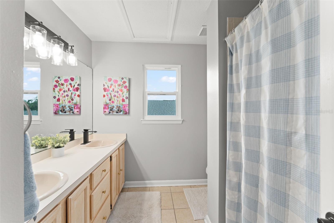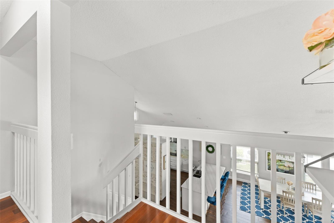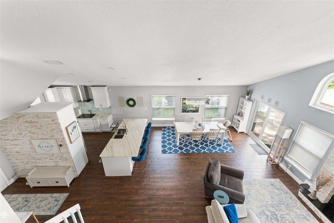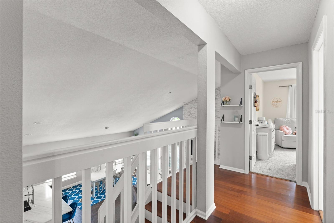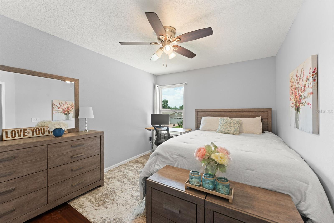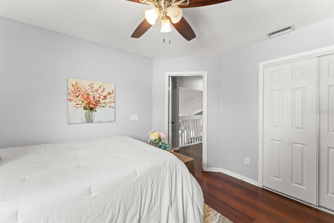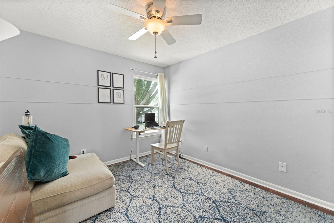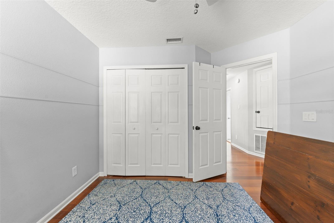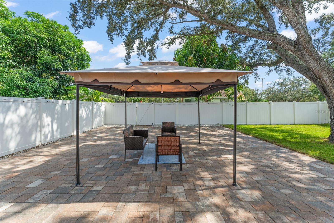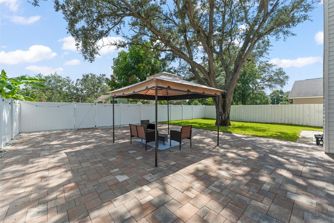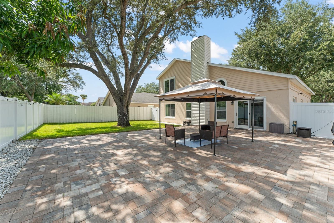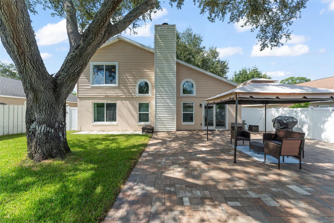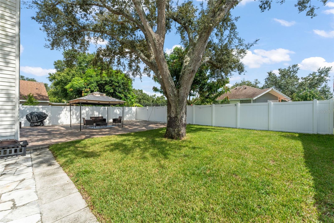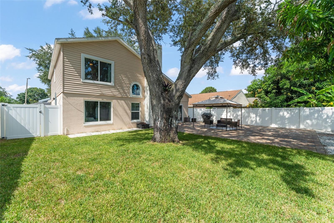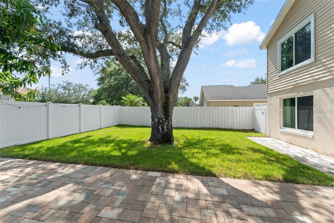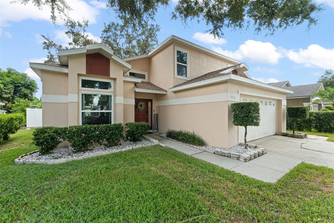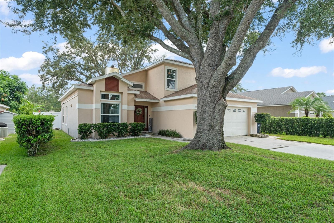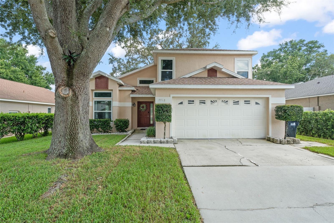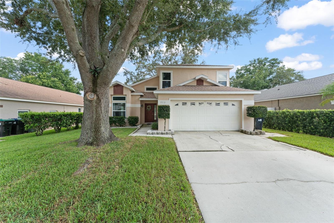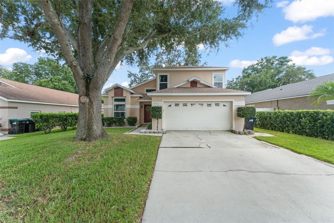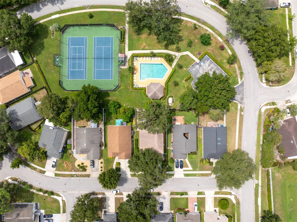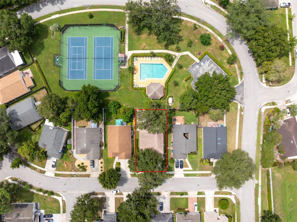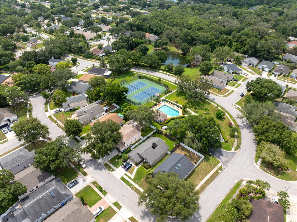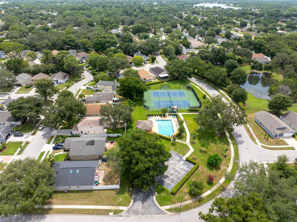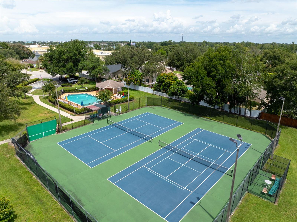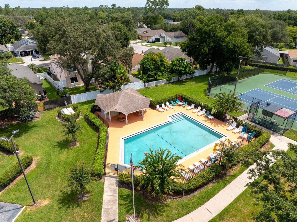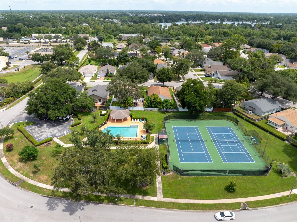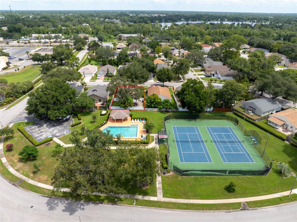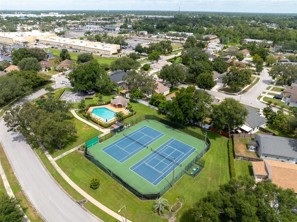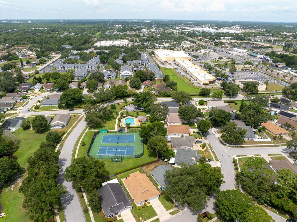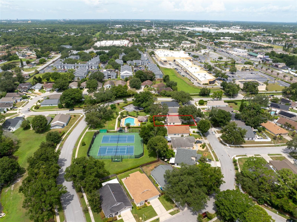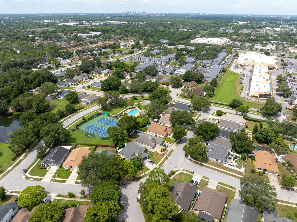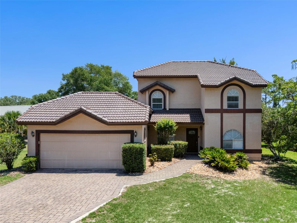PRICED AT ONLY: $515,000
Address: 7712 Brookway Street, ORLANDO, FL 32817
Description
**This house comes with a REDUCED RATE through the seller's preferred lender. This is a lender paid rate buydown that reduces the buyer's interest rate and monthly payment.** Welcome to this beautifully updated 4 bedroom, 2.5 bathroom home with nearly 2,200 sq ft of living space, offering a perfect blend of modern design and everyday comfort. Nestled on a manicured lot in a quiet Orlando neighborhood, this two story gem also features a 2 car garage and a fully fenced backyardideal for both entertaining and relaxation. The inviting front yard, framed by lush landscaping and a mature shade tree, sets the tone as you enter. Inside, youre greeted by soaring vaulted ceilings and a clear view of the homes open concept layout, giving the space an airy, welcoming feel. Just off the foyer, the chefs kitchen awaits to the leftan entertainer's dream. It boasts cabinetry with crown molding, a shimmering pearl backsplash, stone countertops, a standalone range hood and cooktop, and a large island with breakfast bar seating. Stainless steel appliances, including a built in oven and wine fridge, complete this elegant culinary space. Across the island, the formal dining area shines under a modern chandelier, while the living room features a cozy stone lined fireplace and sliding glass doors that lead to your backyard retreat. A convenient half bathroom is located near the kitchen and living room for guests. The primary suite is thoughtfully located on the main floor, offering privacy and ease of access. With a large window overlooking the backyard, this peaceful retreat includes an ensuite bathroom with a dual sink vanity, a floor to ceiling tiled walk in shower, and a generous walk in closet. Upstairs, a loft style landing gives you a view over the main living space and leads to three spacious guest bedrooms, each with built in closets and cozy carpeting. The second full bathroom, also upstairs, features a dual sink vanity and a tiled shower for added convenience. Step outside and discover a backyard designed for versatilityone side offers a paver patio ideal for dining, lounging, or entertaining, while the other side features a grassy lawn shaded by a mature tree, perfect for play or quiet afternoons. 7712 Brookway St is the ideal home for anyone seeking style, space, and functionall in a central Orlando location. Dont miss the opportunity to make it yours. Schedule your private showing today!
Property Location and Similar Properties
Payment Calculator
- Principal & Interest -
- Property Tax $
- Home Insurance $
- HOA Fees $
- Monthly -
For a Fast & FREE Mortgage Pre-Approval Apply Now
Apply Now
 Apply Now
Apply Now- MLS#: O6331694 ( Residential )
- Street Address: 7712 Brookway Street
- Viewed: 4
- Price: $515,000
- Price sqft: $199
- Waterfront: No
- Year Built: 1991
- Bldg sqft: 2584
- Bedrooms: 4
- Total Baths: 3
- Full Baths: 2
- 1/2 Baths: 1
- Garage / Parking Spaces: 2
- Days On Market: 5
- Additional Information
- Geolocation: 28.5955 / -81.2821
- County: ORANGE
- City: ORLANDO
- Zipcode: 32817
- Subdivision: Bradford Cove Ph 01
- Elementary School: Aloma Elem
- Middle School: Glenridge Middle
- High School: Winter Park High
- Provided by: KELLER WILLIAMS REALTY AT THE PARKS
- Contact: Shaun Ross
- 407-629-4420

- DMCA Notice
Features
Building and Construction
- Covered Spaces: 0.00
- Exterior Features: Other
- Fencing: Fenced
- Flooring: Ceramic Tile
- Living Area: 2115.00
- Roof: Shingle
School Information
- High School: Winter Park High
- Middle School: Glenridge Middle
- School Elementary: Aloma Elem
Garage and Parking
- Garage Spaces: 2.00
- Open Parking Spaces: 0.00
Eco-Communities
- Water Source: Public
Utilities
- Carport Spaces: 0.00
- Cooling: Central Air
- Heating: Central
- Pets Allowed: Yes
- Sewer: Public Sewer
- Utilities: Electricity Connected
Finance and Tax Information
- Home Owners Association Fee: 349.00
- Insurance Expense: 0.00
- Net Operating Income: 0.00
- Other Expense: 0.00
- Tax Year: 2024
Other Features
- Appliances: Dishwasher, Microwave, Range, Refrigerator, Wine Refrigerator
- Association Name: Ellen Crouser
- Association Phone: 407-647-2622
- Country: US
- Interior Features: Ceiling Fans(s), Open Floorplan, Primary Bedroom Main Floor, Stone Counters, Vaulted Ceiling(s), Walk-In Closet(s)
- Legal Description: BRADFORD COVE PHASE 1 22/82 LOT 7
- Levels: Two
- Area Major: 32817 - Orlando/Union Park/University Area
- Occupant Type: Owner
- Parcel Number: 11-22-30-0857-00-070
- Zoning Code: P-D
Nearby Subdivisions
2513 Hickory Oak Blvd
Aein Sub
Andrew Place Ph 01
Arbor Club
Arbor Pointe
Arbor Ridge Sub
Arbor Ridge West
Bradford Cove
Bradford Cove Ph 01
Bradford Cove Ph 03
Buckhead 44/91
Buckhead 4491
Carle Place Pd
Carmel Park
Cove At Lake Mira
Deans Landing At Sheffield For
Deans Reserve
Estate Homes At Bradford Cove
Forest Lakes
Harbor East
Harrell Oaks
Hunters Trace
Lake Irma Estates
Lakeside Terrace
None
Orlando Acres Add 01
Parker Heights
Presidents Pointe
River Oaks Landing
Rivers Pointe
Riversbend
Riverwood
Royal Estates
Royal Estates Sec 1
Sheffield Forest
Suncrest
Suncrest Villas Ph 01
Suncrest Villas Ph 02
University Acres
University Pines
University Shores
University Woods Ph 03
Valencia Grove
Watermill Sec 02
Watermill Sec 04
Watermill Sec 6
Watermill West
Waunatta Shores
Waverly Walk
Wood Glen Ph 02 Straw Ridge Pd
Woodside Village
Similar Properties
Contact Info
- The Real Estate Professional You Deserve
- Mobile: 904.248.9848
- phoenixwade@gmail.com
