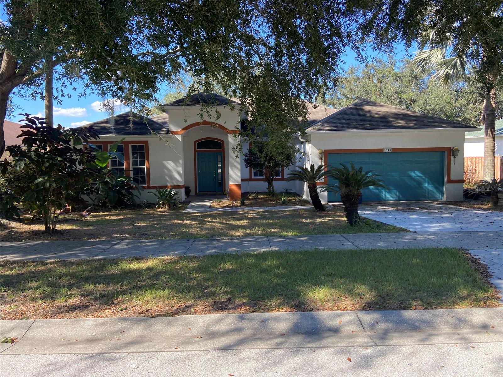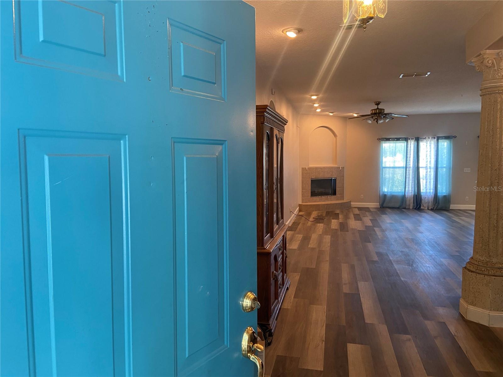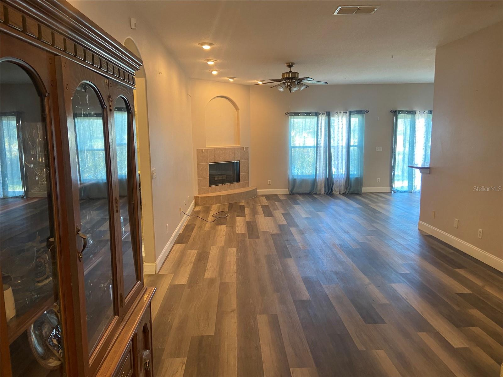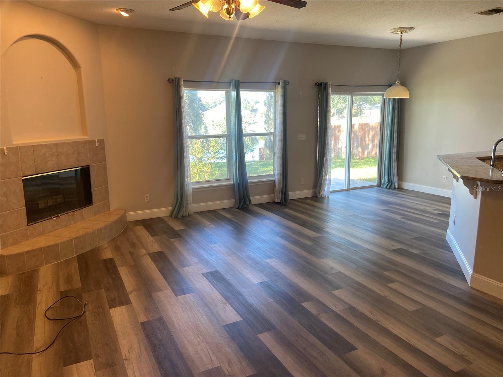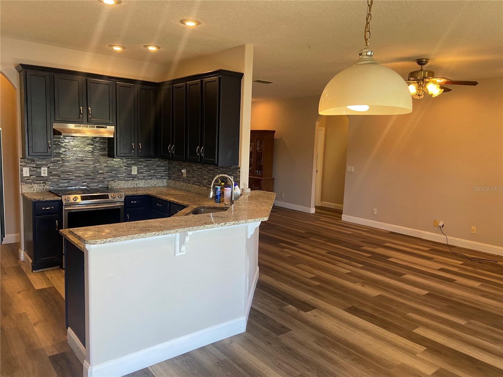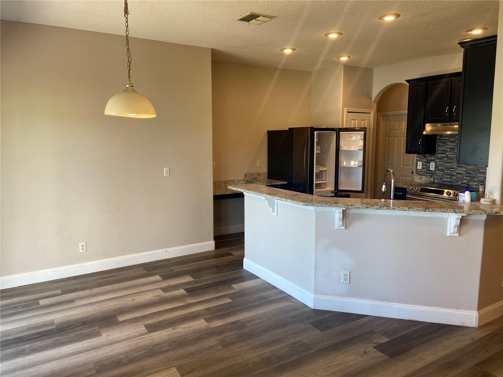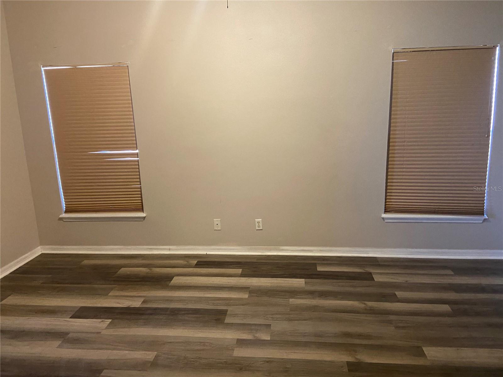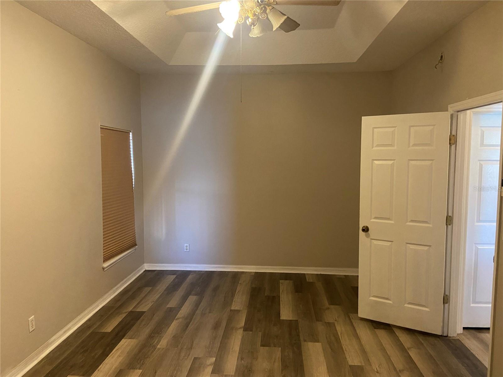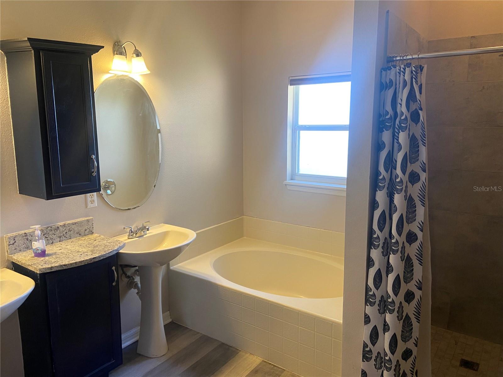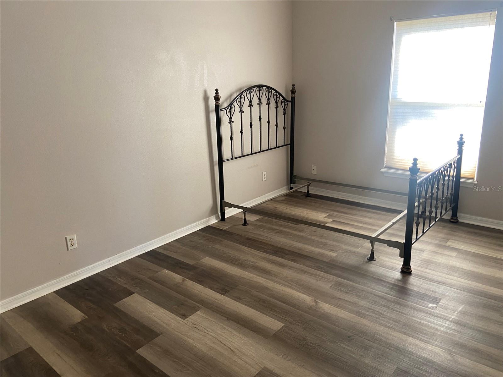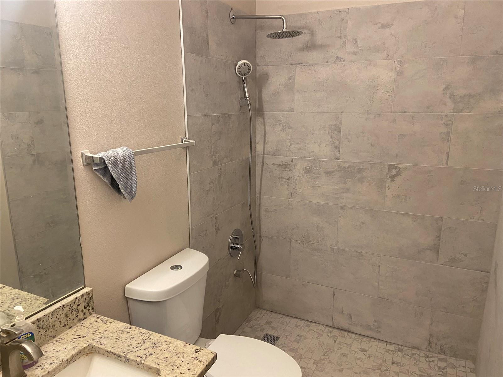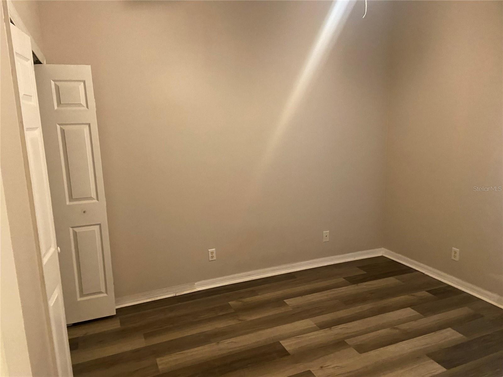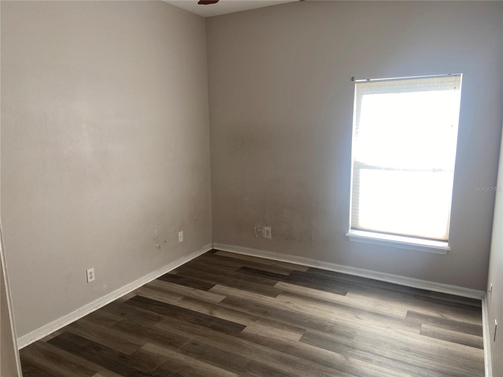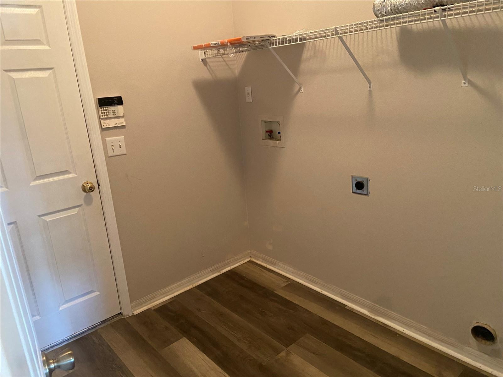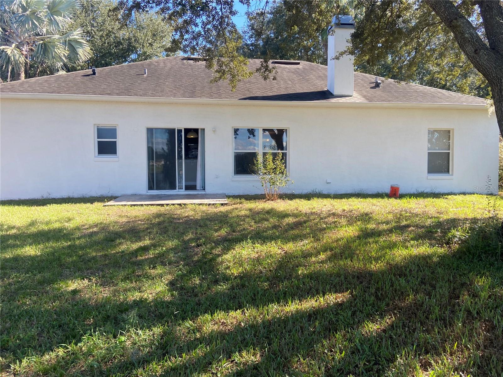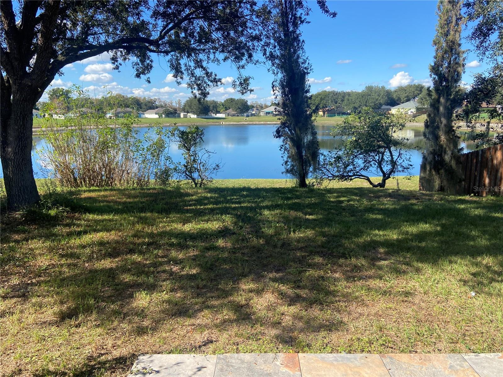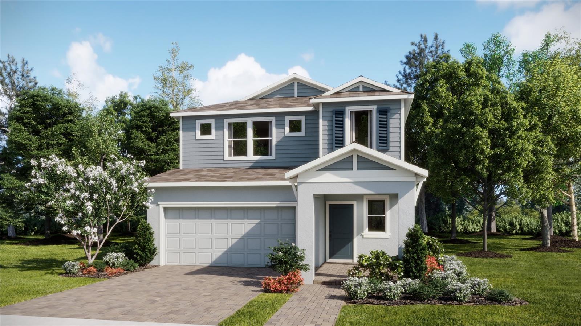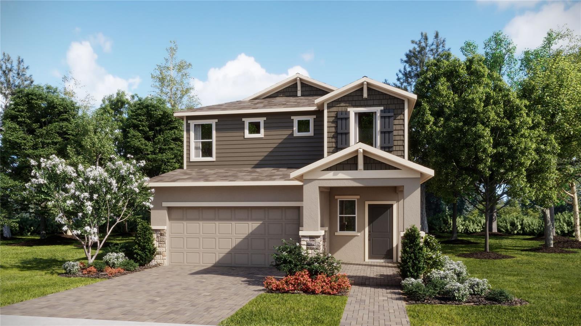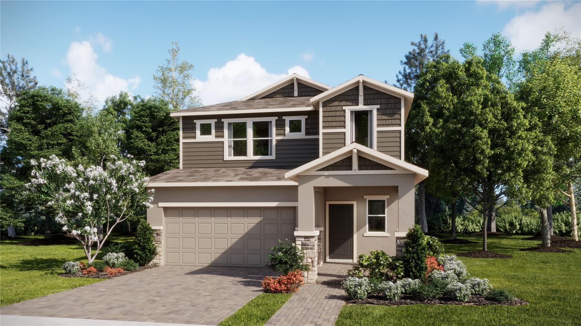PRICED AT ONLY: $390,000
Address: 1540 Whooping Drive, GROVELAND, FL 34736
Description
Welcome to your new Home on the Water Front Located in the Beautifully Maintained Cranes Landing Neighborhood. This property sit on just under an acre in size! This home on Whooping Drive is one largest homes offered in this community with Pond Views. The backyard is large in size with expansive water views, great for relaxing and watching the sunrise and sunset that your family and friends will love. This 4 bedroom 2 bath home includes an open concept floor plan with New Luxury Vinyl Flooring Throughout, with 9 ft ceilings has a remodeled kitchen that includes stainless steel appliances with granite countertops and a Eat In Area which overlooking the family room that includes a wood burning fireplace. The split floor plan gives an abundance of privacy, The Primary Bedroom is large in size with vaulted Ceilings and includes a Primary bathroom with double vanities , a garden tub and separate shower. The additional 3 Bedrooms are great a great size all equally fitted closets that is great for storage. Roof was installed 2017. This community is less than 5 minutes away from shopping and dining, Close to Downtown Historic Clermont. A 10 minute or less drive to the turnpike to Orlando. Disney is only 25 minutes away. Near By is a 25 mile walking trail for running, walking or biking, beautiful parks and the Green Valley Golf and country club. Make an appointment now to see this home before its snapped up!
Property Location and Similar Properties
Payment Calculator
- Principal & Interest -
- Property Tax $
- Home Insurance $
- HOA Fees $
- Monthly -
For a Fast & FREE Mortgage Pre-Approval Apply Now
Apply Now
 Apply Now
Apply Now- MLS#: O6333237 ( Residential )
- Street Address: 1540 Whooping Drive
- Viewed: 29
- Price: $390,000
- Price sqft: $150
- Waterfront: Yes
- Wateraccess: Yes
- Waterfront Type: Pond
- Year Built: 2001
- Bldg sqft: 2600
- Bedrooms: 4
- Total Baths: 2
- Full Baths: 2
- Garage / Parking Spaces: 2
- Days On Market: 49
- Additional Information
- Geolocation: 28.5678 / -81.8152
- County: LAKE
- City: GROVELAND
- Zipcode: 34736
- Subdivision: Cranes Landing Ph 01
- Provided by: CHARLES RUTENBERG REALTY ORLANDO
- Contact: Richard Rutledge
- 407-622-2122

- DMCA Notice
Features
Building and Construction
- Covered Spaces: 0.00
- Exterior Features: Sidewalk, Sliding Doors
- Flooring: Vinyl
- Living Area: 2120.00
- Roof: Shingle
Garage and Parking
- Garage Spaces: 2.00
- Open Parking Spaces: 0.00
Eco-Communities
- Water Source: Public
Utilities
- Carport Spaces: 0.00
- Cooling: Central Air
- Heating: Central
- Pets Allowed: Breed Restrictions, Cats OK, Dogs OK
- Sewer: Septic Tank
- Utilities: Cable Available, Electricity Available, Public
Finance and Tax Information
- Home Owners Association Fee: 405.00
- Insurance Expense: 0.00
- Net Operating Income: 0.00
- Other Expense: 0.00
- Tax Year: 2024
Other Features
- Appliances: Dishwasher, Disposal, Electric Water Heater, Range, Range Hood, Refrigerator
- Association Name: LESLIE
- Association Phone: 352-414-5339
- Country: US
- Interior Features: Ceiling Fans(s), Eat-in Kitchen, High Ceilings, Kitchen/Family Room Combo, Living Room/Dining Room Combo, Primary Bedroom Main Floor, Split Bedroom, Walk-In Closet(s)
- Legal Description: GROVELAND CRANE'S LANDING PHASE I LOT 19 PB 40 PGS 82-83 ORB 1918 PG 1547
- Levels: One
- Area Major: 34736 - Groveland
- Occupant Type: Tenant
- Parcel Number: 16-22-25-0300-000-01900
- Views: 29
- Zoning Code: R-3
Nearby Subdivisions
Acreage
Belle Shore Isles
Bellevue At Estates
Blue Spring Reserve
Bluff Lake Estates
Brighton
Cascades Groveland Trilogy
Cascades Of Groveland (trilogy
Cascades Of Groveland Phas 1 B
Cascades Of Groveland Phase 2
Cascades Of Groveland Trilogy
Cascades Of Phase 1 2000
Cascades/groveland Ph 1
Cascadesgroveland
Cascadesgroveland Ph 1
Cascadesgroveland Ph 2
Cascadesgroveland Ph 5
Cascadesgrovelandph 5
Cascadesgrvland Ph 6
Cascadesgrvlandph 6
Cherry Lake Landing Rep Sub
Cherry Lake Oaks
Courtyard Villas
Cranes Landing
Cranes Landing Ph 01
Crestridge At Estates
Cypress Bluff
Cypress Bluff Ph 1
Cypress Oaks Ph 2
Cypress Oaks Ph I
Cypress Oaks Ph Ii
Cypress Oaks Ph Iii
Cypress Oaks Ph Iii A Rep
Cypress Oaks Phase Iii A Repla
Eagle Pointe Estates Ph Ii
Eagle Pointe Ph 1
Eagle Pointe Ph Iii Sub
Eagle Pointe Ph Iv
Garden City Ph 1a
Great Blue Heron Estates
Groveland
Groveland Cascades Groveland P
Groveland Cherry Lake Oaks
Groveland Eagle Pines
Groveland Farms
Groveland Farms 032224
Groveland Farms 092324
Groveland Farms 152324
Groveland Farms 162324
Groveland Farms 232224
Groveland Farms 25
Groveland Farms 282324
Groveland Farms R24t22s35
Groveland Groveland Farms 1822
Groveland Hidden Lakes Estates
Groveland Lexington Village Ph
Groveland Little Oaks
Groveland Preserve At Sunrise
Groveland Sunrise Ridge
Groveland Village Estates Sub
Groveland Waterside Pointe Ph
Groveland Westwood Ph 02
Hidden Ridge 50s
In County
Lake Douglas Preserve
Lake Emma Estates
Lake Emma Sub
Lexington Village Phase Ii
Meadow Pointe 70s
None
Parkside At Estates
Parkside At Estates At Cherry
Phillips Landing
Phillips Lndg
Preserve At Sunrise
Preserve At Sunrise Phase 2
Preservesunrise Ph 2
Preservesunrise Ph 3
Rainwood
Ranch Club Sub
Stewart Lake Preserve
Sunrise Ph 3
Sunset Landing Sub
The South 244ft Of North 344 F
Timber Groves
Trinity Lakes
Trinity Lakes 50
Trinity Lakes Ph
Trinity Lakes Ph 1
Trinity Lakes Ph 1 2
Trinity Lakes Ph 1 & 2
Trinity Lakes Ph 3
Trinity Lakes Ph I
Trinity Lakes Phase 3
Trinity Lakes Phase 4
Villa City Rep
Vineyard
Waterside At Estates At Cherry
Waterside Pointe Ph 2a
Waterside Pointe Ph 2b
Waterside Pointe Ph 3
Waterstone
Waterstone 40mu
Waterstone 40s
Waterstone 50mu
Waterstone 50s
Westwood Ph I
Westwood Ph Ii
Similar Properties
Contact Info
- The Real Estate Professional You Deserve
- Mobile: 904.248.9848
- phoenixwade@gmail.com
