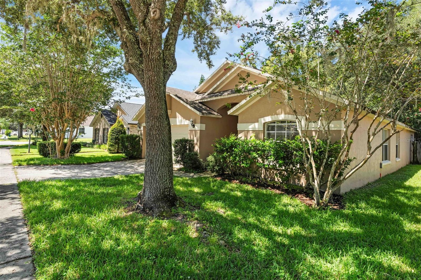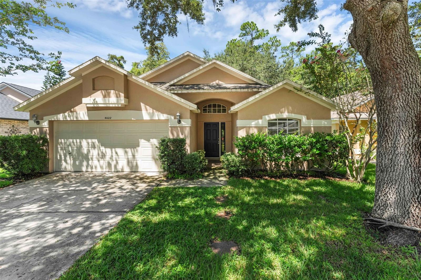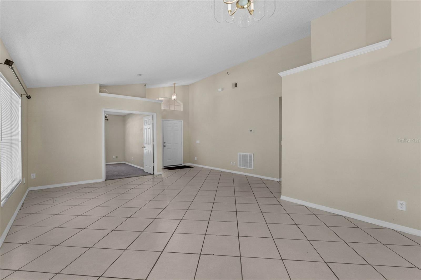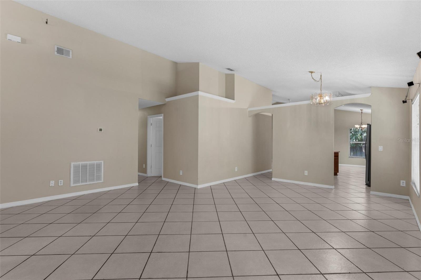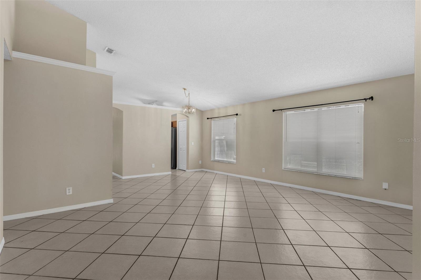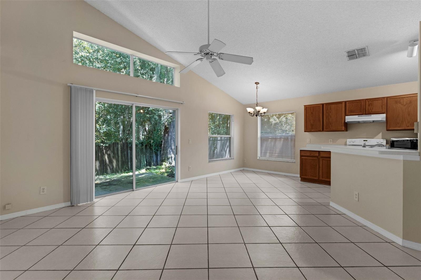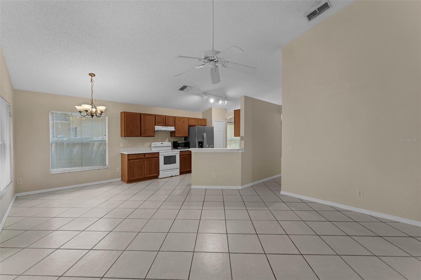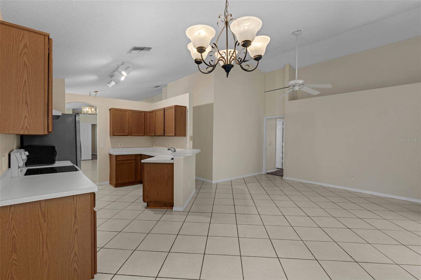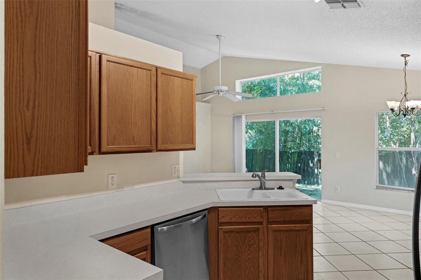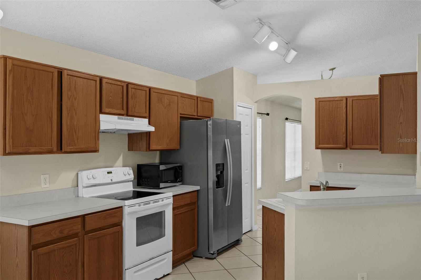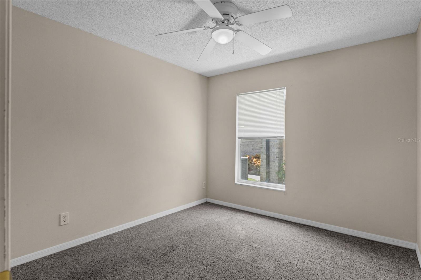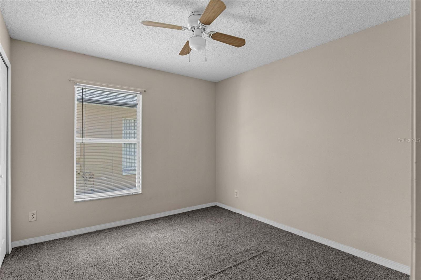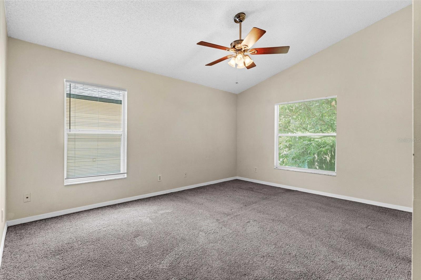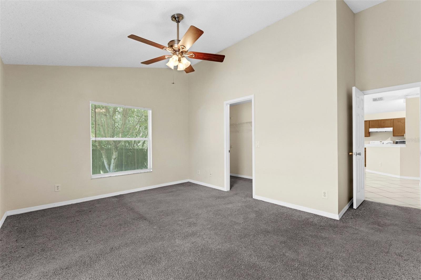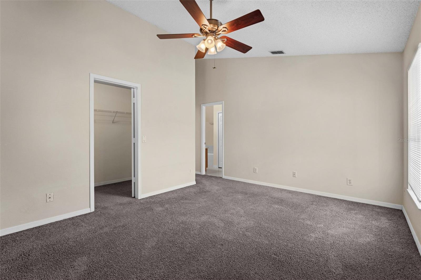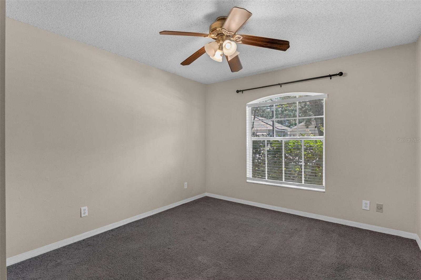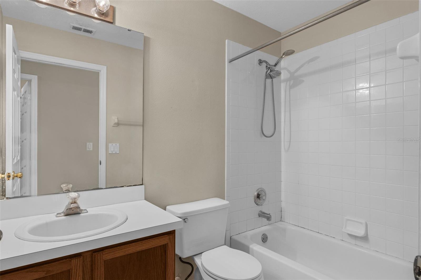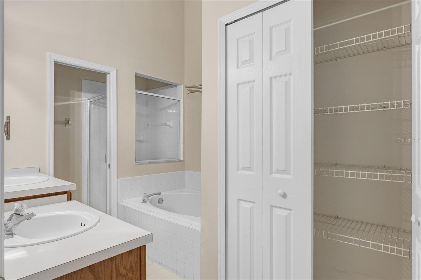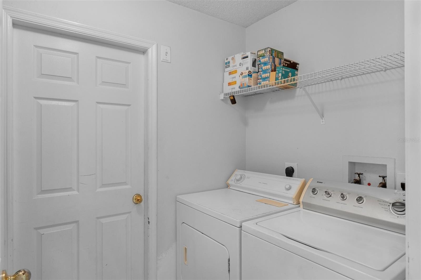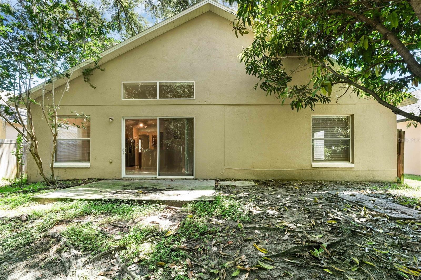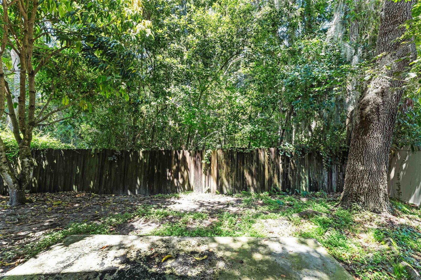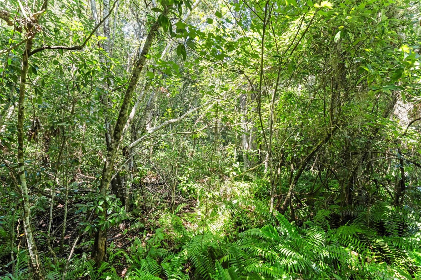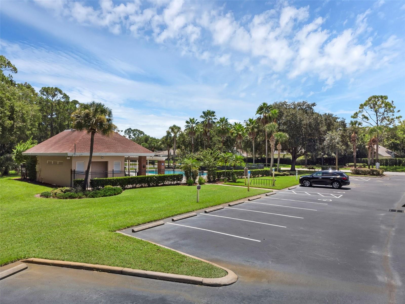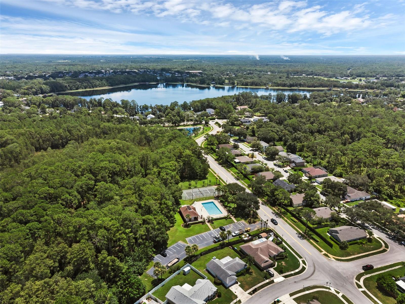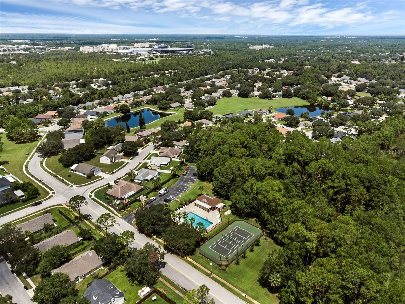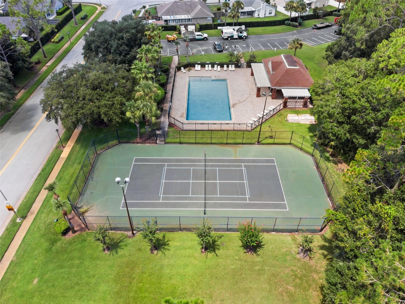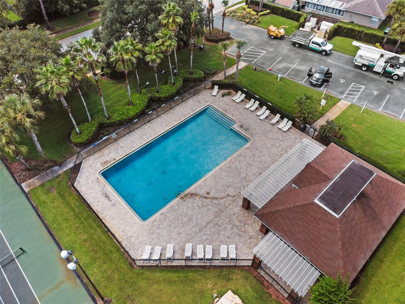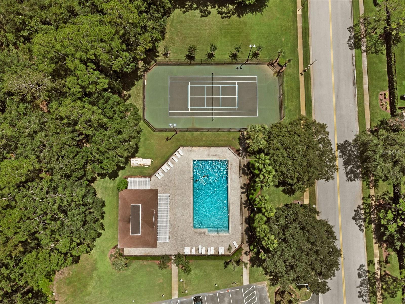PRICED AT ONLY: $389,000
Address: 4422 King Edward Drive, ORLANDO, FL 32826
Description
Come put your personal stamp on this conservation lot home located on a quiet cul de sac close to everything!
The home has vaulted ceilings, tile floors in the living areas and big windows that fill the space with natural light. The front of the floorplan includes a formal dining area & living room, while the kitchen & family room anchor the rear. The spacious kitchen features plenty of cabinet space, a dining nook and a breakfast bar. Just steps from the living room, you can entertain or dine alfresco on the back patio. This fenced in backyard feels very private, as it abuts a conservation area so you have no back neighbors! The mature trees create a nice canopy, shading the yard from the harsh sun.
Back inside, the isolated primary bedroom has a walk in closet and a spacious ensuite with dual sinks, a soaking tub, a separate shower and lots of storage. The guest rooms share the hallway bathroom on the other side of the split floorplan. Dont forget about the laundry room/drop zone at the entrance of the 2 car garage.
Regency Park is a quiet neighborhood located on the edge of Lake Price. Residents here enjoy amenities like a community pool & clubhouse, plus tennis & pickleball courts.
What a location! Youll be less than 10 mins from all the shopping & dining along Rt 50, with UCF just 6 mins from your front door. Peaceful conservation & wildlife areas in every direction!
Property Location and Similar Properties
Payment Calculator
- Principal & Interest -
- Property Tax $
- Home Insurance $
- HOA Fees $
- Monthly -
For a Fast & FREE Mortgage Pre-Approval Apply Now
Apply Now
 Apply Now
Apply Now- MLS#: O6333587 ( Residential )
- Street Address: 4422 King Edward Drive
- Viewed: 54
- Price: $389,000
- Price sqft: $165
- Waterfront: No
- Year Built: 1997
- Bldg sqft: 2360
- Bedrooms: 4
- Total Baths: 2
- Full Baths: 2
- Garage / Parking Spaces: 2
- Days On Market: 80
- Additional Information
- Geolocation: 28.6043 / -81.1793
- County: ORANGE
- City: ORLANDO
- Zipcode: 32826
- Subdivision: Sanctuary
- Elementary School: Bonneville Elem
- Middle School: Corner Lake Middle
- High School: East River High
- Provided by: INFINITY REAL ESTATE GROUP
- Contact: Christopher Paul
- 407-760-0835

- DMCA Notice
Features
Building and Construction
- Covered Spaces: 0.00
- Exterior Features: Sliding Doors
- Fencing: Fenced
- Flooring: Carpet, Ceramic Tile
- Living Area: 1898.00
- Roof: Shingle
Land Information
- Lot Features: Sidewalk, Paved
School Information
- High School: East River High
- Middle School: Corner Lake Middle
- School Elementary: Bonneville Elem
Garage and Parking
- Garage Spaces: 2.00
- Open Parking Spaces: 0.00
- Parking Features: Driveway, Garage Door Opener
Eco-Communities
- Pool Features: In Ground
- Water Source: None
Utilities
- Carport Spaces: 0.00
- Cooling: Central Air
- Heating: Central
- Pets Allowed: Cats OK, Dogs OK, Yes
- Sewer: Public Sewer
- Utilities: Electricity Connected
Amenities
- Association Amenities: Pool, Tennis Court(s)
Finance and Tax Information
- Home Owners Association Fee Includes: Pool, Recreational Facilities
- Home Owners Association Fee: 96.38
- Insurance Expense: 0.00
- Net Operating Income: 0.00
- Other Expense: 0.00
- Tax Year: 2024
Other Features
- Appliances: Dishwasher, Dryer, Microwave, Refrigerator, Washer
- Association Name: Greystone Management
- Association Phone: 407-645-4945
- Country: US
- Interior Features: Cathedral Ceiling(s), Ceiling Fans(s), Vaulted Ceiling(s)
- Legal Description: THE SANCTUARY 27/12 LOT 122
- Levels: One
- Area Major: 32826 - Orlando/Alafaya
- Occupant Type: Vacant
- Parcel Number: 02-22-31-7839-01-220
- Style: Traditional
- View: Trees/Woods
- Views: 54
- Zoning Code: R-1A-C
Nearby Subdivisions
Barclay Reserve Twnhms
Bonneville Pines Ph 02
Bonneville Pines Ph 03
Bonneville Sec 01
Bonneville Sec 02
Bunker Hill
College Heights
College Heights Ph 03
Country Place
Knollwood Park
Lake Pickett Manor
Palm Lakes Estates
Rybolt Reserve Ph 01 49 95
Rybolt Reserveph 02
Sanctuary
Sanctuary Ph 02
Stonemeade Ph 02
Stonemeade Ph 05 49 62
Tanner Road
Tanner Road Ph 01 02
University Hills
University Place
Contact Info
- The Real Estate Professional You Deserve
- Mobile: 904.248.9848
- phoenixwade@gmail.com
