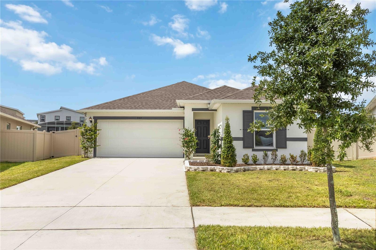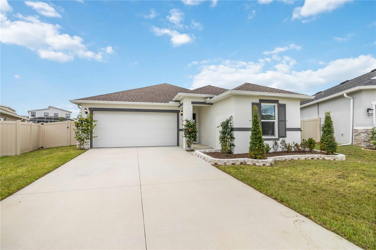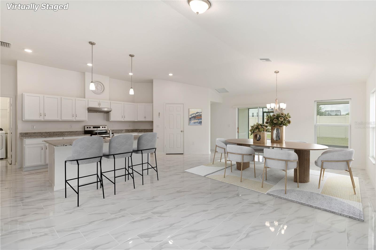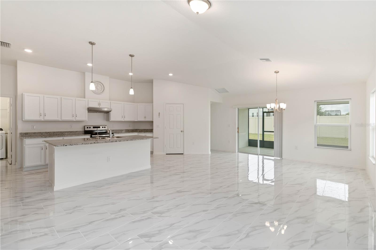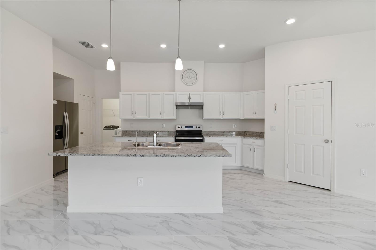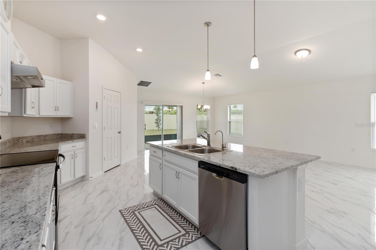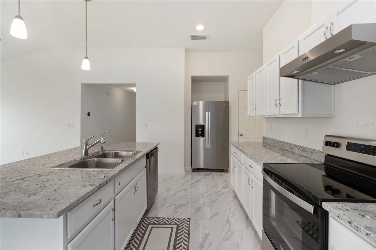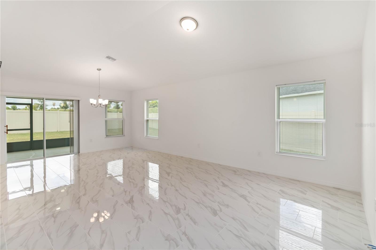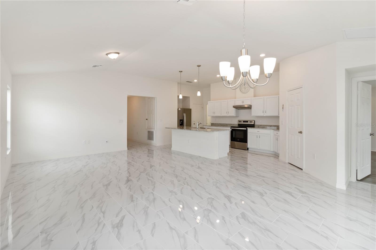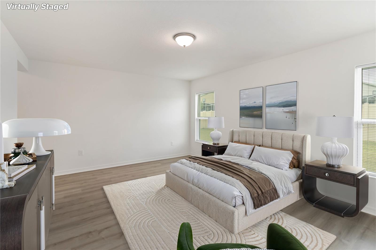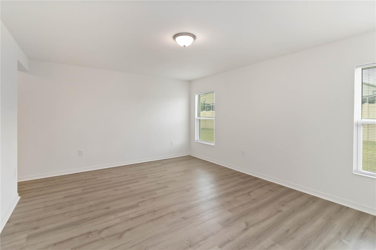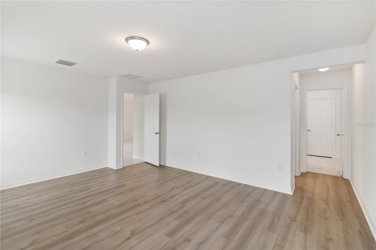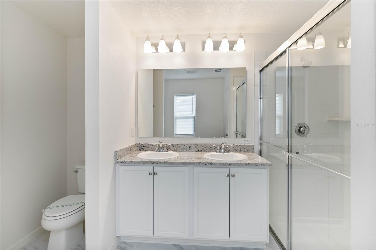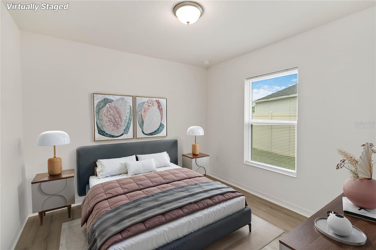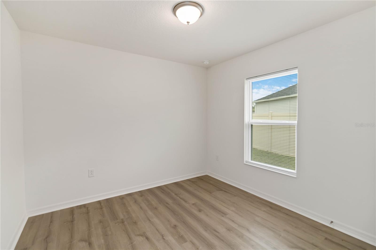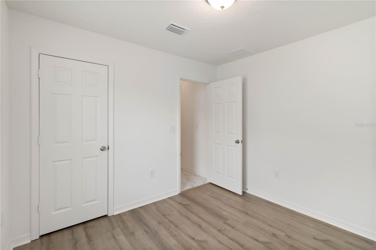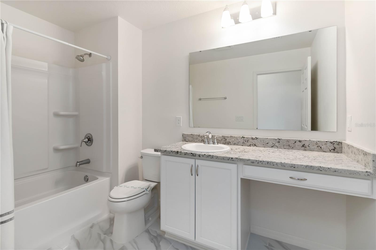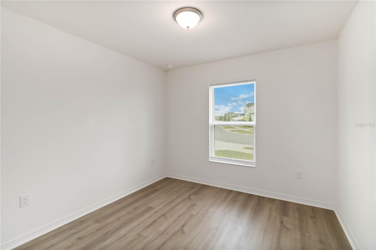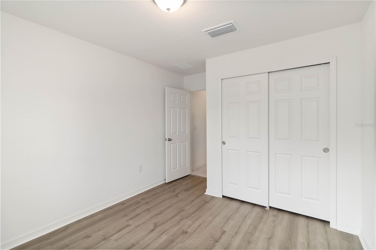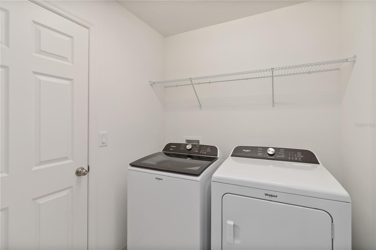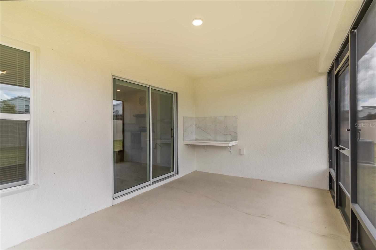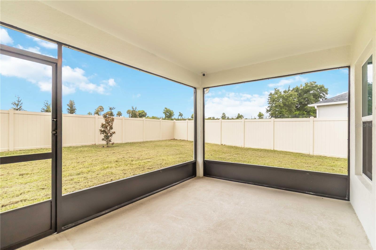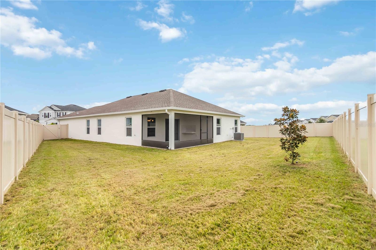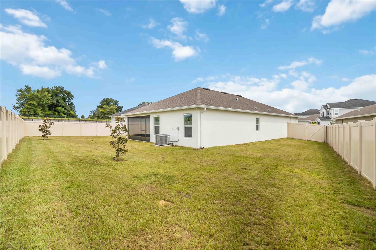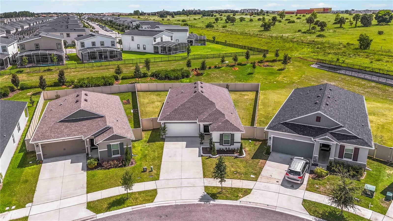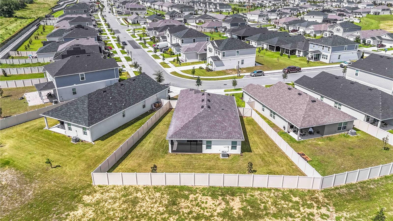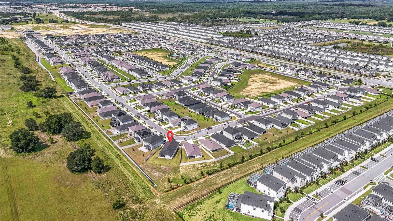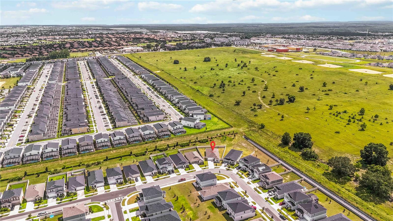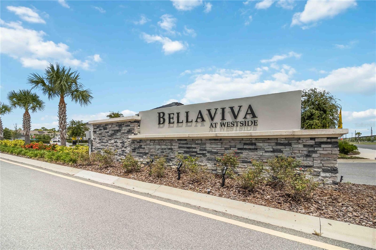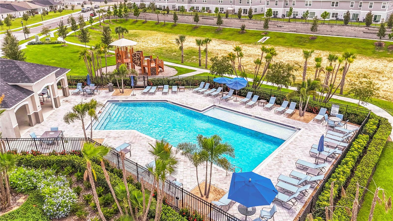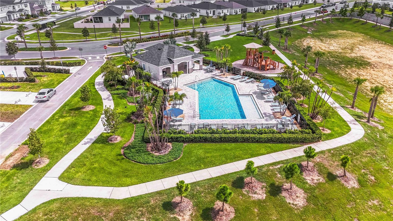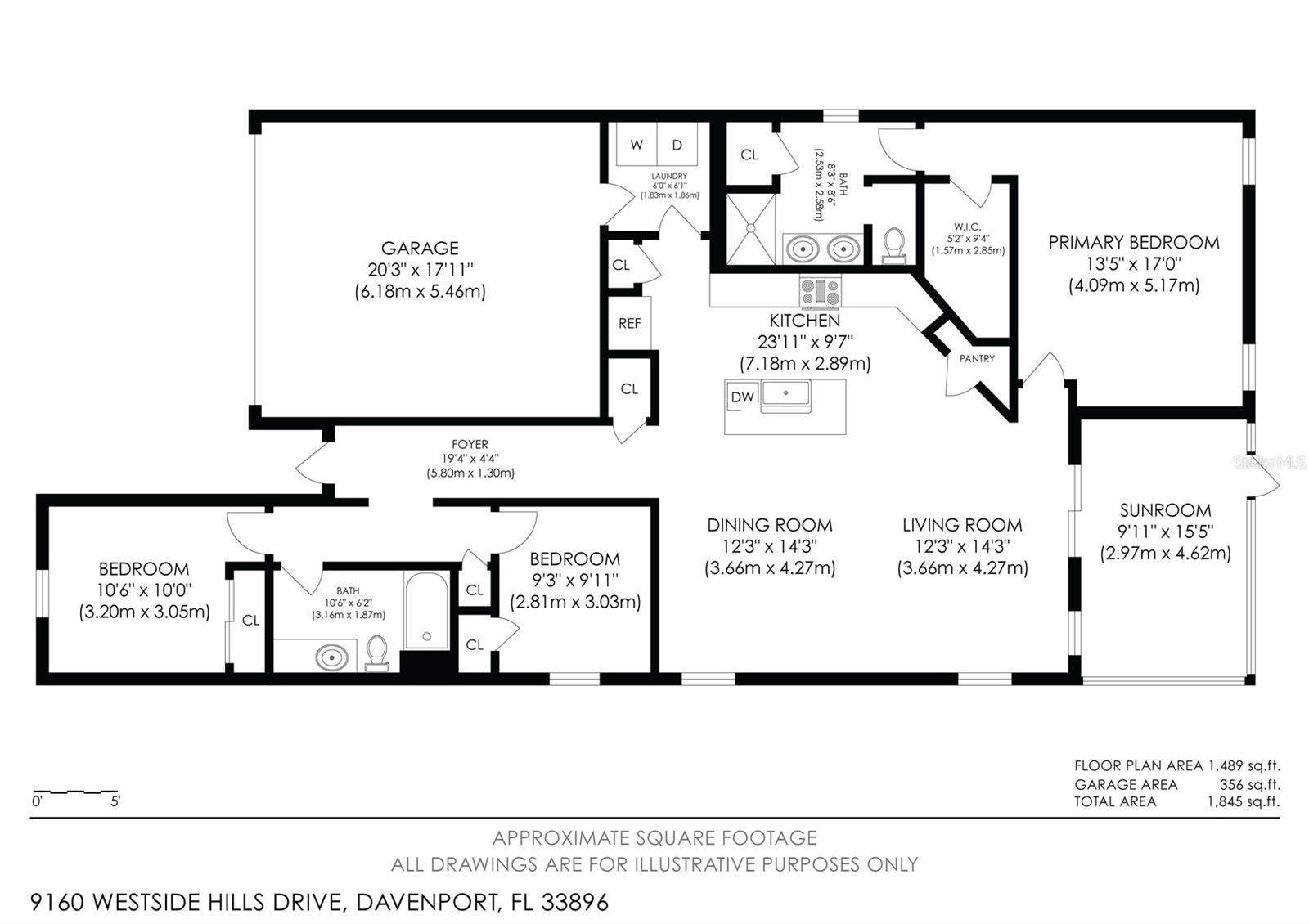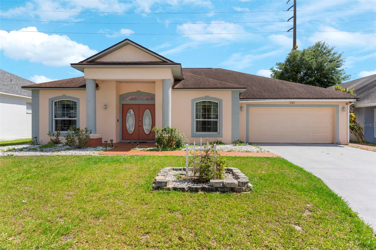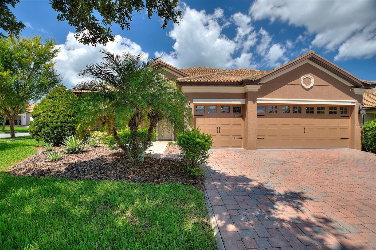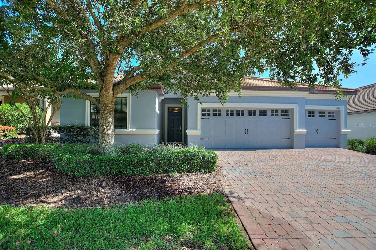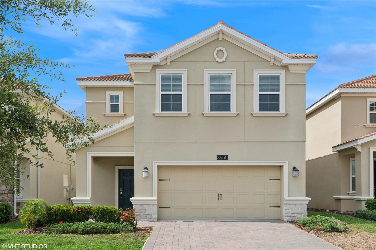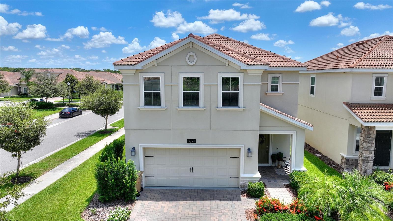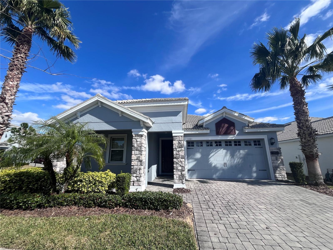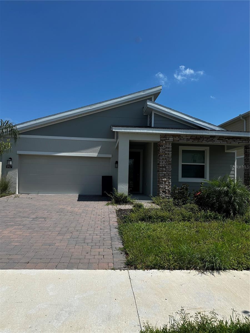PRICED AT ONLY: $429,900
Address: 9160 Westside Hills Drive, DAVENPORT, FL 33896
Description
One or more photo(s) has been virtually staged. Welcome to this stunning 3 bedroom, 2 bathroom home in the sought after Bellaviva community. Offering 1,666 square feet of thoughtfully designed living space, this residence blends style, comfort, and convenience. Beautiful porcelain tile and luxury vinyl plank flooring flow seamlessly throughout the home, complementing the open floorplan. The kitchen is a chefs delight, featuring stainless steel appliances, a reverse osmosis system under the sink, and a center island that overlooks the spacious, light filled living room. This layout is perfect for both everyday living and entertaining. The primary suite offers a peaceful retreat with a walk in closet and a spa like en suite bathroom, complete with dual sinks and a walk in glass shower. Two additional bedrooms provide ample space for family, guests, or a home office. Step outside to the screened in lanai and enjoy views of the large, fully fenced backyard. It is ideal for outdoor dining, gardening, or simply relaxing. Bellaviva residents enjoy a low HOA and access to fantastic community amenities, including a clubhouse, pool, and park. The location is unbeatable, just minutes from Champions Gate golf courses, a variety of shopping and dining options, and world famous attractions like Walt Disney World. Downtown Orlando is also within easy reach, making this home perfectly positioned for both leisure and convenience. Move in ready and beautifully maintained, this Bellaviva gem is ready to welcome its next owner.
Property Location and Similar Properties
Payment Calculator
- Principal & Interest -
- Property Tax $
- Home Insurance $
- HOA Fees $
- Monthly -
For a Fast & FREE Mortgage Pre-Approval Apply Now
Apply Now
 Apply Now
Apply Now- MLS#: O6334999 ( Residential )
- Street Address: 9160 Westside Hills Drive
- Viewed: 39
- Price: $429,900
- Price sqft: $188
- Waterfront: No
- Year Built: 2024
- Bldg sqft: 2281
- Bedrooms: 3
- Total Baths: 2
- Full Baths: 2
- Garage / Parking Spaces: 2
- Days On Market: 68
- Additional Information
- Geolocation: 28.2814 / -81.6519
- County: POLK
- City: DAVENPORT
- Zipcode: 33896
- Subdivision: Bellaviva Ph 2
- Provided by: REDFIN CORPORATION
- Contact: David Zambrano
- 407-708-9747

- DMCA Notice
Features
Building and Construction
- Covered Spaces: 0.00
- Exterior Features: Lighting, Rain Gutters, Sidewalk, Sliding Doors
- Fencing: Fenced, Vinyl
- Flooring: Luxury Vinyl, Tile
- Living Area: 1666.00
- Roof: Shingle
Garage and Parking
- Garage Spaces: 2.00
- Open Parking Spaces: 0.00
- Parking Features: Driveway, Garage Door Opener
Eco-Communities
- Water Source: Public
Utilities
- Carport Spaces: 0.00
- Cooling: Central Air
- Heating: Central, Electric
- Pets Allowed: Yes
- Sewer: Public Sewer
- Utilities: Cable Available, Electricity Connected, Sewer Connected, Water Connected
Finance and Tax Information
- Home Owners Association Fee: 55.00
- Insurance Expense: 0.00
- Net Operating Income: 0.00
- Other Expense: 0.00
- Tax Year: 2024
Other Features
- Appliances: Dryer, Kitchen Reverse Osmosis System, Washer
- Association Name: Maidy Marin
- Association Phone: 407) 770-1748
- Country: US
- Interior Features: Eat-in Kitchen, High Ceilings, Open Floorplan, Primary Bedroom Main Floor, Solid Surface Counters, Thermostat, Vaulted Ceiling(s), Walk-In Closet(s)
- Legal Description: BELLAVIVA PH 2 PB 33 PGS 23-24 LOT 151
- Levels: One
- Area Major: 33896 - Davenport / Champions Gate
- Occupant Type: Vacant
- Parcel Number: 30-25-27-3576-0001-1510
- Possession: Close Of Escrow
- Views: 39
- Zoning Code: 01
Nearby Subdivisions
Abbey At West Haven
Abbeywest Haven
Ashebrook
Ashley Manor
Bellaviva
Bellaviva Ph 1
Bellaviva Ph 2
Bellaviva Ph 3
Belle Haven
Belle Haven Ph 1
Bentley Oaks
Bridgewater Crossing
Bridgewater Crossing Ph 01
Champions Gate
Champions Pointe
Championsgate
Championsgate Stoneybrook Sou
Championsgate Condo 4 Ph 31 3
Championsgate Resort
Championsgate Stoneybrook
Championsgate Stoneybrook Sout
Chelsea Pkwest Haven
Cypress Pointe Forest
Dales At West Haven
Fantasy Island Res Orlando
Festival Ph 5
Fox North
Glen At West Haven
Glenwest Haven
Green At West Haven Ph 02
Hamlet At West Haven
Interocean City Sec A Rep Of B
Lake Wilson Preserve
Legacy Union Twnhms
Loma Del Sol Ph 02 A
Loma Del Sol Ph 02 E
Loma Del Sol Ph Iie
Loma Vista Sec 01
Loma Vista Sec 02
Manor At West Haven
None
Orange Blossom Add West
Orange Villas
Paradise Woods Ph 02
Pinewood Country Estates
Plat For Chelsea Pkwest Haven
Reserve At Town Center
Retreat At Championsgate
Sanctuary At West Haven
Sandy Ridge Ph 01
Sandy Ridge Ph 02
Sandy Ridge Phase 1 Pb 124 Pgs
Sereno Ph 01
Sereno Ph 2
Shire At West Haven Ph 01
Shire At West Haven Ph 1
Shirewest Haven Ph 01
Stoneybrook South
Stoneybrook South Champions G
Stoneybrook South K
Stoneybrook South North Parcel
Stoneybrook South North Pclph
Stoneybrook South North Prcl 7
Stoneybrook South North Prcl P
Stoneybrook South Ph 1
Stoneybrook South Ph 1 1 J 1
Stoneybrook South Ph 1 Rep Of
Stoneybrook South Ph D1 E1
Stoneybrook South Ph F1
Stoneybrook South Ph G-1
Stoneybrook South Ph G1
Stoneybrook South Ph I 1 J 1
Stoneybrook South Ph I-1 & J-1
Stoneybrook South Ph I1 J1
Stoneybrook South Ph J 2 J 3
Stoneybrook South Ph J-2 & J-3
Stoneybrook South Ph J2 J3
Stoneybrook South Phi1j1 Pb23
Stoneybrook South Tr K
Stoneybrook South, Champions
Summers Corner
Thousand Oaks Ph 02
Tivoli I Reserve Ph 3
Tivoli Reserve Ph 1
Tivoli Reserve Ph 2
Tivoli Reserve Ph 3
Tivoli Reserve Phase 1
Tract X Pb 32 Pgs 6770 Lot 19
Villa Domani
Vistamar Villages
Vistamar Vlgs
Vistamar Vlgs Ph 2
Windwood Bay
Windwood Bay Ph 01
Windwood Bay Ph 02
Similar Properties
Contact Info
- The Real Estate Professional You Deserve
- Mobile: 904.248.9848
- phoenixwade@gmail.com
