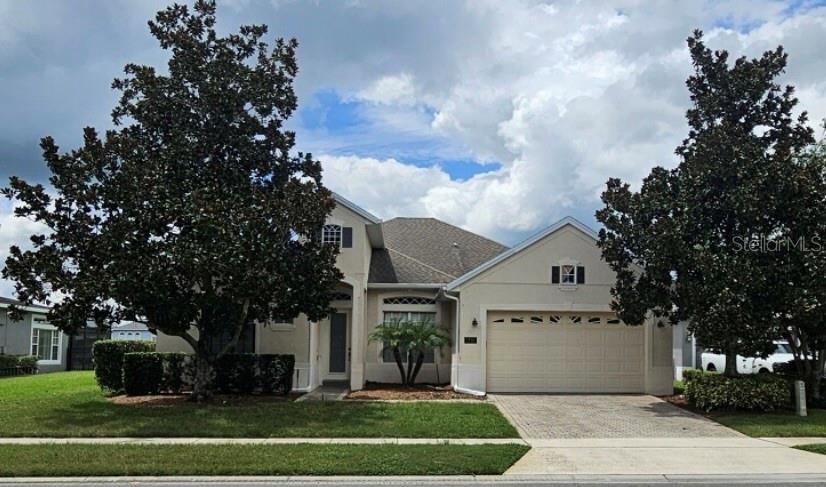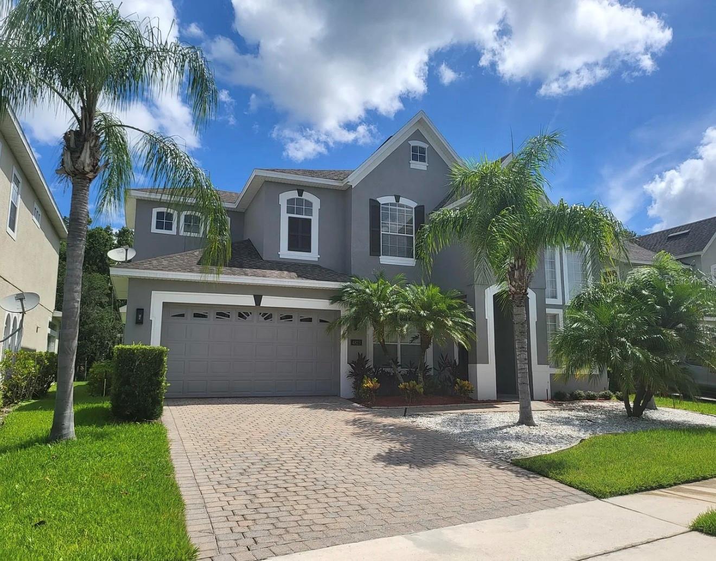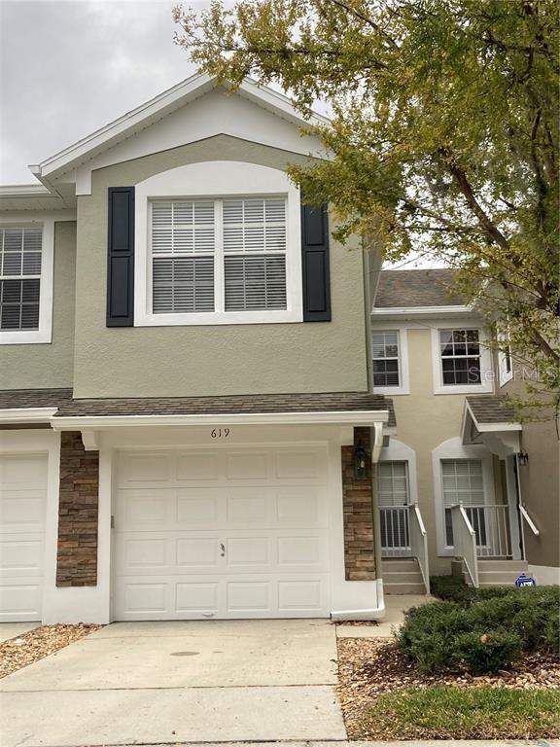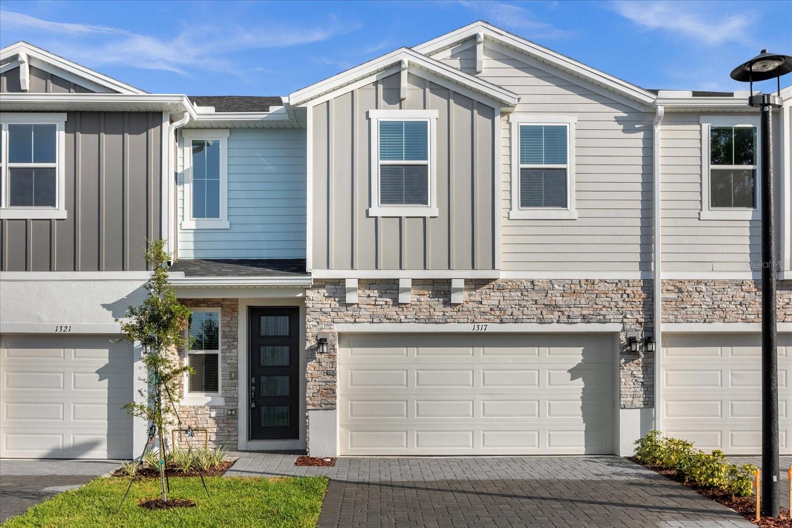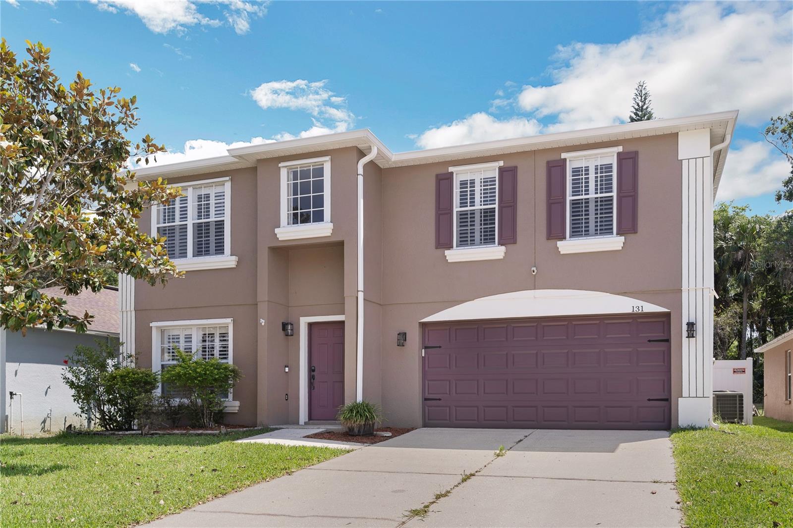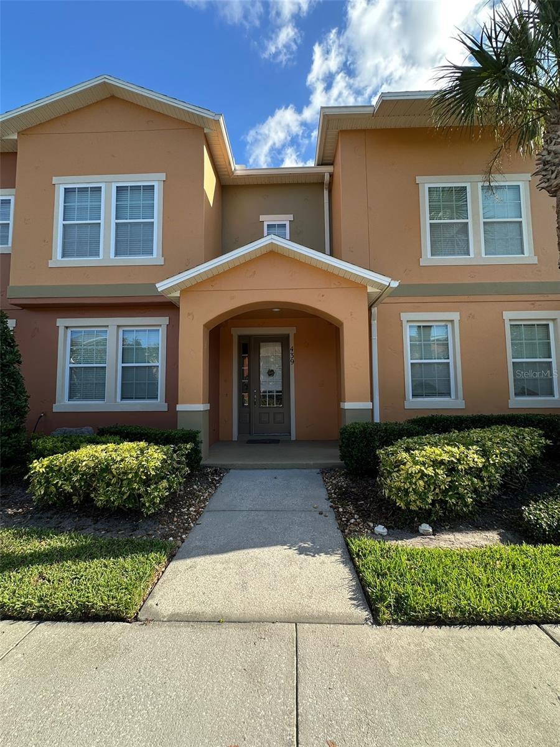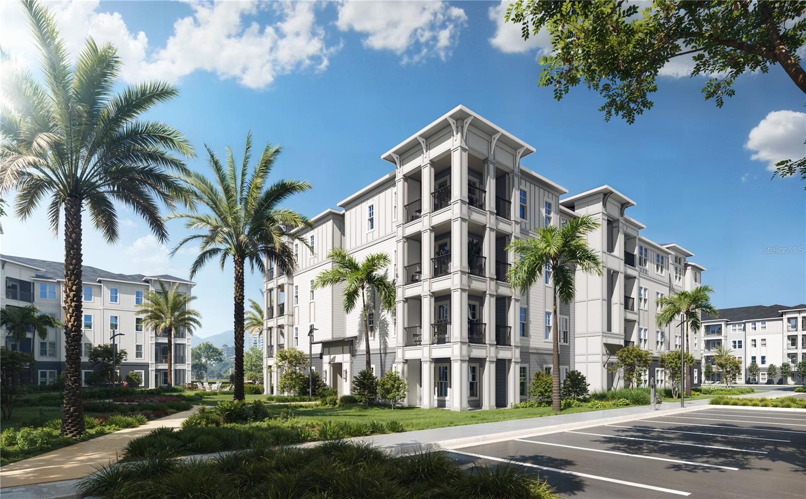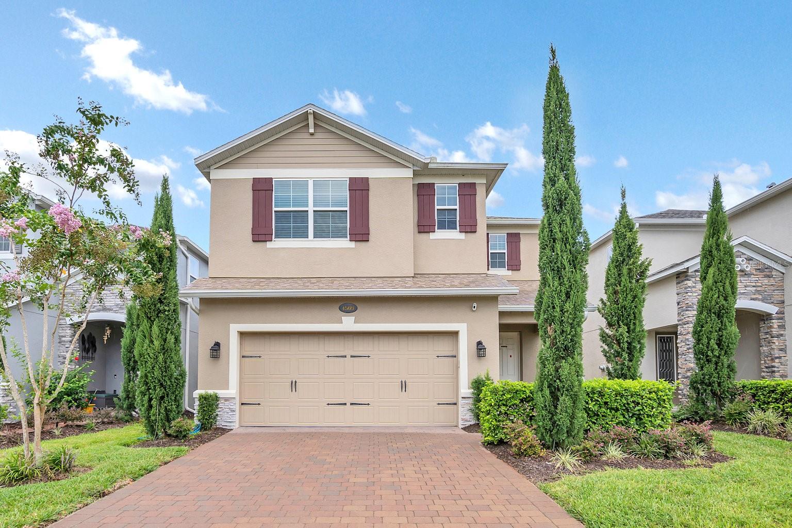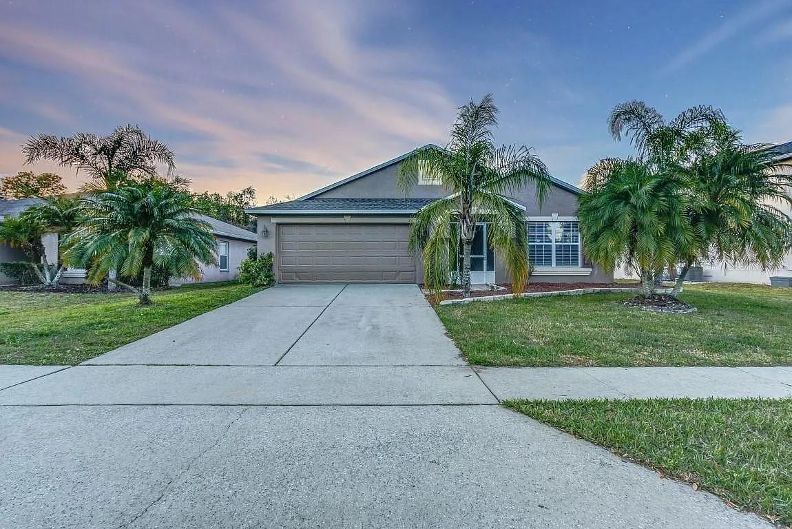PRICED AT ONLY: $2,700
Address: 112 Crescent Boulevard, SANFORD, FL 32771
Description
Just five houses from the shores of Lake Monroe, this hidden gem on the peaceful, no thru traffic Crescent Blvd is bursting with potential. Set on three spacious lots totaling nearly half an acre, and surrounded by charming, well kept homes, it offers a rare opportunity in a sought after location , generous layout, terrazzo floors, and large screened in porch provide the perfect canvas for your vision. Rooms are spacious, and the property boasts a current termite bond with Massey, inspected quarterly for peace of mind.
Enjoy a rural, tucked away feel without sacrificing conveniencedowntown Sanford is just a short golf cart ride away. Wildlife enthusiasts will love the frequent visits from wild turkeys, sandhill cranes, and the occasional peacock, while Lake Monroes sparkling waters can be seen from the front yard.
Property Location and Similar Properties
Payment Calculator
- Principal & Interest -
- Property Tax $
- Home Insurance $
- HOA Fees $
- Monthly -
For a Fast & FREE Mortgage Pre-Approval Apply Now
Apply Now
 Apply Now
Apply Now- MLS#: O6336435 ( Residential Lease )
- Street Address: 112 Crescent Boulevard
- Viewed: 27
- Price: $2,700
- Price sqft: $1
- Waterfront: No
- Year Built: 1965
- Bldg sqft: 3492
- Bedrooms: 4
- Total Baths: 3
- Full Baths: 2
- 1/2 Baths: 1
- Garage / Parking Spaces: 4
- Days On Market: 14
- Additional Information
- Geolocation: 28.8105 / -81.2487
- County: SEMINOLE
- City: SANFORD
- Zipcode: 32771
- Subdivision: Marvania 2nd Sec
- Middle School: Markham Woods Middle
- High School: Seminole High
- Provided by: LA ROSA REALTY CENTRAL FLORIDA
- Contact: Gihan Awad
- 407-861-8009

- DMCA Notice
Features
Building and Construction
- Covered Spaces: 0.00
- Flooring: Terrazzo
- Living Area: 2768.00
Property Information
- Property Condition: Fixer
Land Information
- Lot Features: In County
School Information
- High School: Seminole High
- Middle School: Markham Woods Middle
Garage and Parking
- Garage Spaces: 2.00
- Open Parking Spaces: 0.00
- Parking Features: Covered
Eco-Communities
- Water Source: Public
Utilities
- Carport Spaces: 2.00
- Cooling: Central Air
- Heating: Central
- Pets Allowed: Yes
- Sewer: Septic Tank
Finance and Tax Information
- Home Owners Association Fee: 0.00
- Insurance Expense: 0.00
- Net Operating Income: 0.00
- Other Expense: 0.00
Other Features
- Appliances: None
- Country: US
- Furnished: Unfurnished
- Interior Features: Walk-In Closet(s)
- Levels: One
- Area Major: 32771 - Sanford/Lake Forest
- Occupant Type: Vacant
- Parcel Number: 30-19-31-501-0700-0290
- Views: 27
Owner Information
- Owner Pays: None
Nearby Subdivisions
Arbor Lakes A Condo
Berington Club Ph 3
Carriage Homes At Dunwoody Com
Celery Lakes Ph 2
Celery Oaks Sub
Country Club Park Ph 2
Dreamwold 3rd Sec
Dunwoody Commons Ph 1
Dunwoody Commons Ph 2
Eastgrove
Eastgrove Ph 2
Estuary At St Johns
Fort Mellon
Gateway At Riverwalk A Condo T
Georgia Acres
Greystone Ph 2
Holden Real Estate Companys Ad
Lake Forest Sec 1
Lake Markham Estates
Lockharts Sub
Marvania 2nd Sec
Mayfair Meadows
Midway
Orange Park Sanford
Palm Point
Palm Terrace
Pinehurst
Preserve At Astor Farms Ph 3
Preserve At Lake Monroe
Regency Oaks
Retreat At Twin Lakes Rep
Riverbend At Cameron Heights
Riverbend At Cameron Heights P
Riverside Oaks
Riverview Twnhms Ph Ii
San Lanta 2nd Sec
San Lanta 3rd Sec
Sanford Town Of
Seminole Park
South Sanford
Sterling Meadows
Terracina At Lake Forest First
Thornbrooke Ph 5
Townhomes At Rivers Edge
Towns At Lake Monroe Commons
Towns At Riverwalk
Towns At White Cedar
Townsriverwalk
Visconti West
Similar Properties
Contact Info
- The Real Estate Professional You Deserve
- Mobile: 904.248.9848
- phoenixwade@gmail.com










































