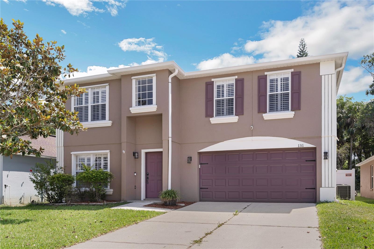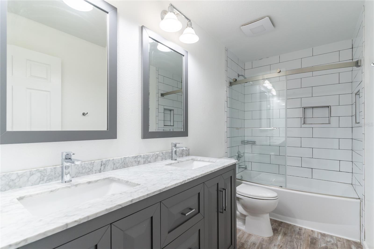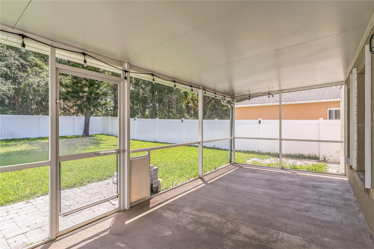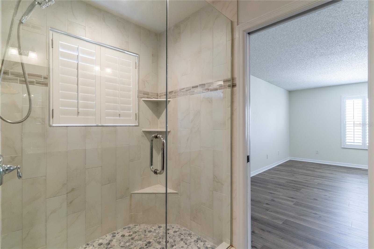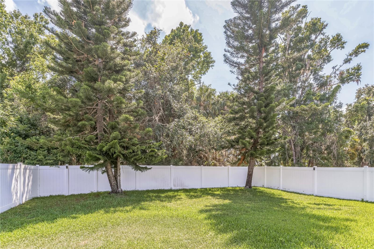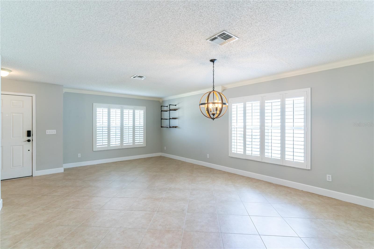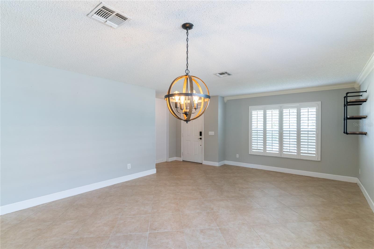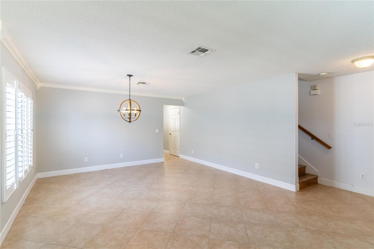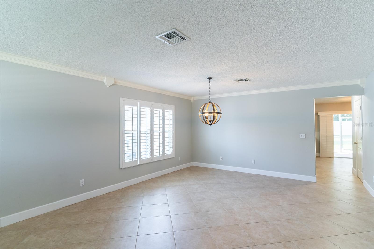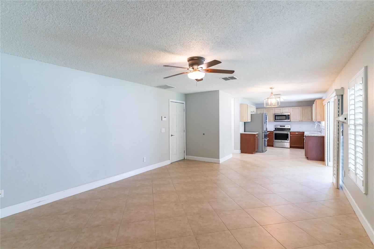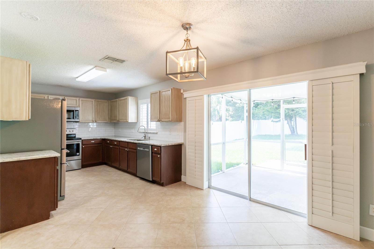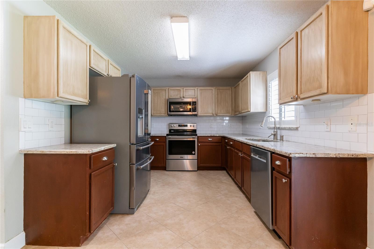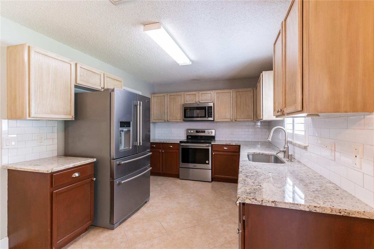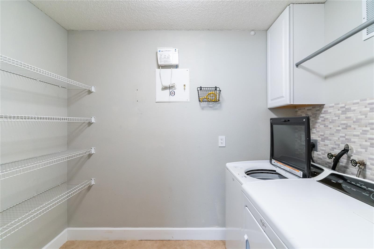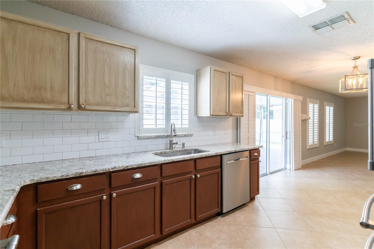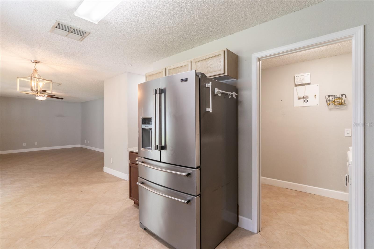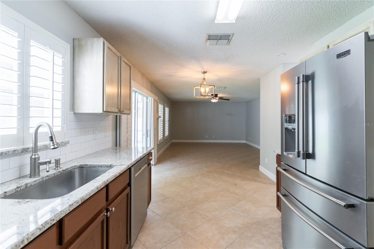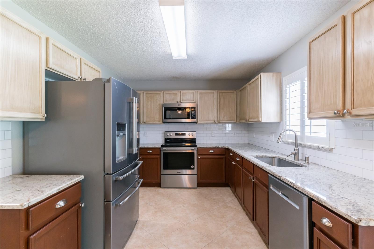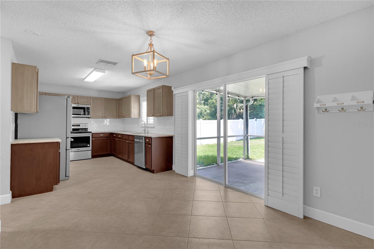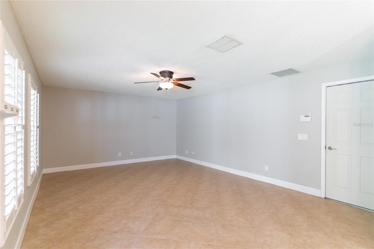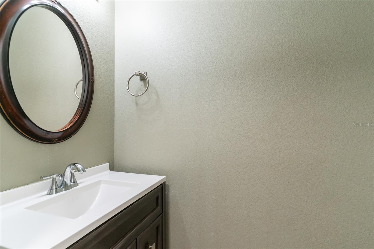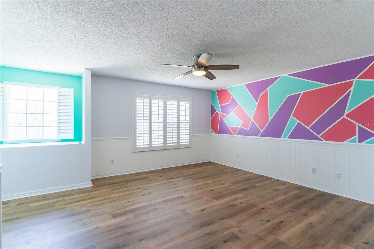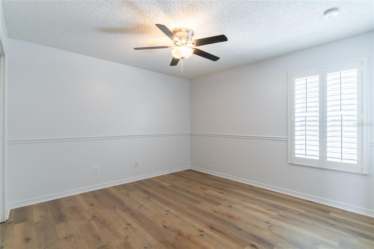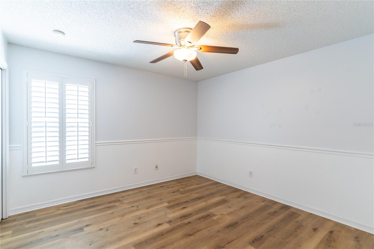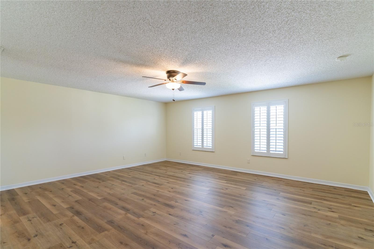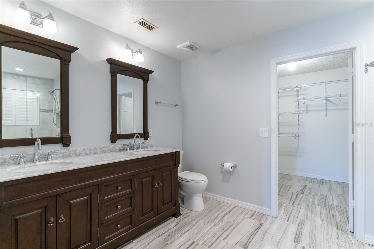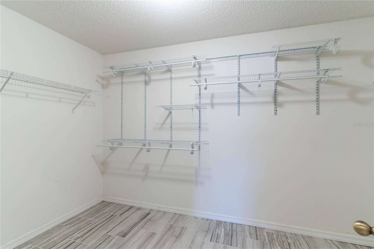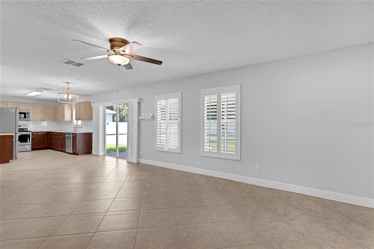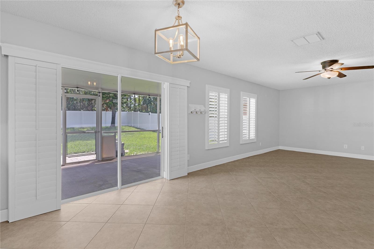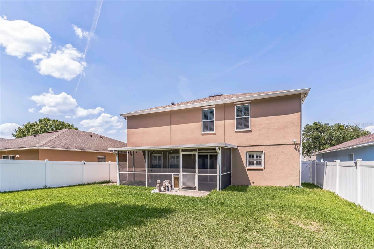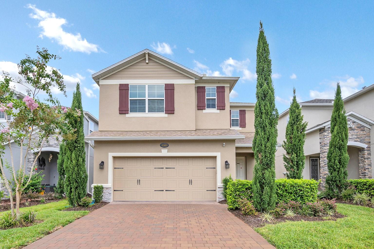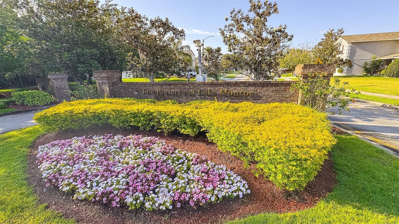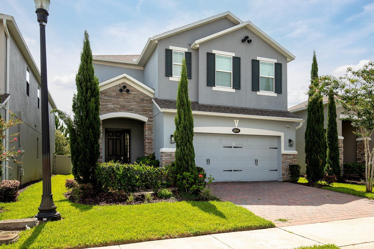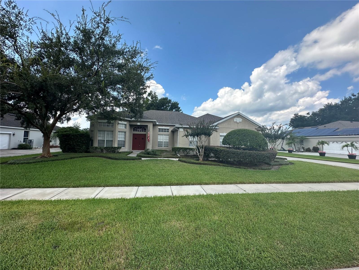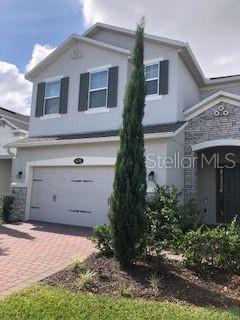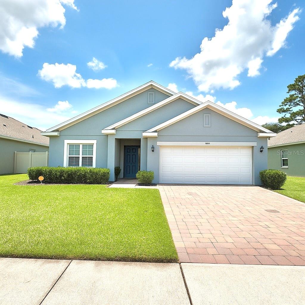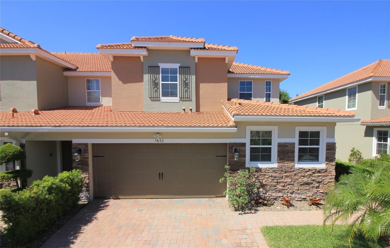PRICED AT ONLY: $2,900
Address: 131 Bristol Forest Trail, SANFORD, FL 32771
Description
Welcome to this beautifully upgraded 4 bedroom, 2.5 bathroom home in the highly desirable Preserve at Lake Monroe community in Sanford, FL. Boasting over 2,400 square feet of living space, this two story residence is designed for comfort and functionality, with tile and vinyl flooring throughout, ensuring easy maintenance and a clean, modern look.
The spacious main floor offers an open concept living and dining area, perfect for entertaining or relaxing with family. The kitchen features stainless steel appliances and direct access to the enclosed patio area, where you can enjoy the privacy of a fully fenced backyard with no rear neighbors. Access to the Laundry Room can be gained from the Kitchen as well. Home includes Washer and Dryer for your convenience.
Upstairs, the generous primary suite includes dual vanities and a walk in closet, accompanied by three additional well sized bedrooms and a convenient upstairs laundry room. Other recent upgrades include modern fixtures, hurricane rated windows and doors, and fresh finishes throughout the home. A 2 car attached garage provides secure parking and additional storage space.
Located in a quiet, HOA managed neighborhood just minutes from scenic Lake Monroe and downtown Sanford, this home offers easy access to walking trails, local parks, shopping, and dining.
*Tenant is responsible for electricity, water, trash, cable/Wi Fi, and lawn maintenance. No pets allowed. Background check required.*
**All Rezo Property Management residents are enrolled in the Resident Benefits Package (RBP) for $69.95/month. This all inclusive package offers credit building through on time rent reporting, $1 million identity theft protection, liability insurance, on demand pest control, and HVAC filter delivery for improved air quality and system performance. Youll also receive a dedicated move in concierge for utility setup, 24/7 maintenance coordination, and access to an exclusive resident rewards program!**
Homes like this dont stay on the market longschedule your private tour today and discover your next home in the heart of Sanford!
Property Location and Similar Properties
Payment Calculator
- Principal & Interest -
- Property Tax $
- Home Insurance $
- HOA Fees $
- Monthly -
For a Fast & FREE Mortgage Pre-Approval Apply Now
Apply Now
 Apply Now
Apply Now- MLS#: O6316315 ( Residential Lease )
- Street Address: 131 Bristol Forest Trail
- Viewed: 55
- Price: $2,900
- Price sqft: $1
- Waterfront: No
- Year Built: 2005
- Bldg sqft: 2938
- Bedrooms: 4
- Total Baths: 3
- Full Baths: 2
- 1/2 Baths: 1
- Garage / Parking Spaces: 2
- Days On Market: 83
- Additional Information
- Geolocation: 28.8205 / -81.3073
- County: SEMINOLE
- City: SANFORD
- Zipcode: 32771
- Subdivision: Preserve At Lake Monroe
- Elementary School: Idyllwilde Elementary
- Middle School: Markham Woods Middle
- High School: Seminole High
- Provided by: EXP REALTY LLC
- Contact: Kelton Wright
- 888-883-8509

- DMCA Notice
Features
Building and Construction
- Covered Spaces: 0.00
- Fencing: Back Yard
- Living Area: 2476.00
Property Information
- Property Condition: Completed
School Information
- High School: Seminole High
- Middle School: Markham Woods Middle
- School Elementary: Idyllwilde Elementary
Garage and Parking
- Garage Spaces: 2.00
- Open Parking Spaces: 0.00
Utilities
- Carport Spaces: 0.00
- Cooling: Central Air
- Heating: Central
- Pets Allowed: No
Finance and Tax Information
- Home Owners Association Fee: 0.00
- Insurance Expense: 0.00
- Net Operating Income: 0.00
- Other Expense: 0.00
Other Features
- Appliances: Dishwasher, Disposal, Dryer, Microwave, Range, Refrigerator, Washer
- Country: US
- Furnished: Unfurnished
- Interior Features: Ceiling Fans(s), Open Floorplan, PrimaryBedroom Upstairs, Thermostat, Walk-In Closet(s)
- Levels: Two
- Area Major: 32771 - Sanford/Lake Forest
- Occupant Type: Vacant
- Parcel Number: 22-19-30-502-0000-0770
- View: Trees/Woods
- Views: 55
Owner Information
- Owner Pays: Laundry
Nearby Subdivisions
Arbor Lakes A Condo
Berington Club Ph 3
Carriage Homes At Dunwoody Com
Celery Lakes Ph 2
Celery Oaks Sub
Country Club Park Ph 2
Dreamwold 3rd Sec
Dunwoody Commons Ph 1
Dunwoody Commons Ph 2
Eastgrove
Eastgrove Ph 2
Estuary At St Johns
Fort Mellon
Gateway At Riverwalk A Condo T
Georgia Acres
Greystone Ph 2
Holden Real Estate Companys Ad
Lake Forest Sec 1
Lake Markham Estates
Lockharts Sub
Marvania 2nd Sec
Mayfair Meadows
Midway
Orange Park Sanford
Palm Point
Palm Terrace
Pinehurst
Preserve At Astor Farms Ph 3
Preserve At Lake Monroe
Regency Oaks
Retreat At Twin Lakes Rep
Riverbend At Cameron Heights
Riverbend At Cameron Heights P
Riverside Oaks
Riverview Twnhms Ph Ii
San Lanta 2nd Sec
San Lanta 3rd Sec
Sanford Town Of
Seminole Park
South Sanford
Sterling Meadows
Terracina At Lake Forest First
Thornbrooke Ph 5
Townhomes At Rivers Edge
Towns At Lake Monroe Commons
Towns At Riverwalk
Towns At White Cedar
Townsriverwalk
Visconti West
Similar Properties
Contact Info
- The Real Estate Professional You Deserve
- Mobile: 904.248.9848
- phoenixwade@gmail.com
