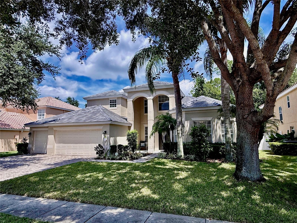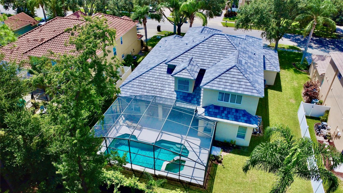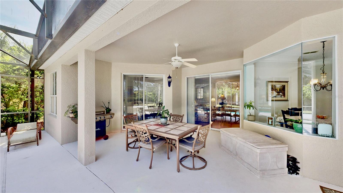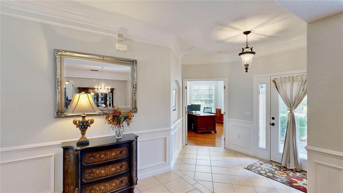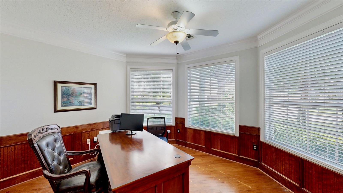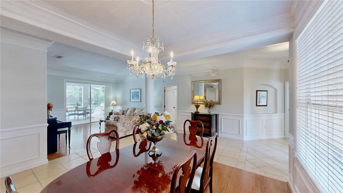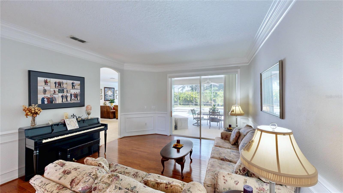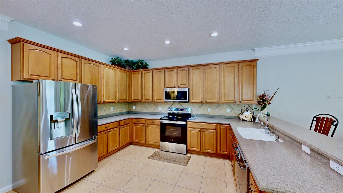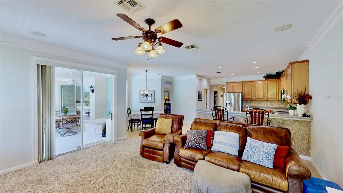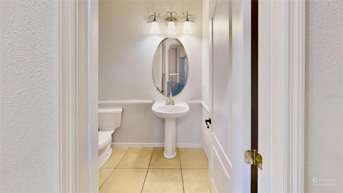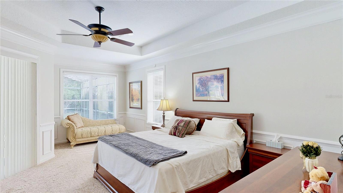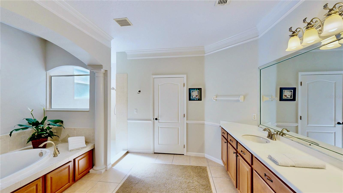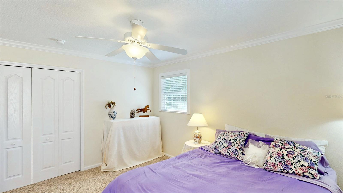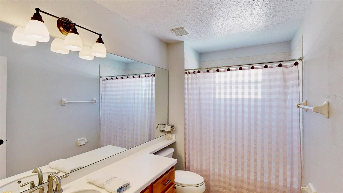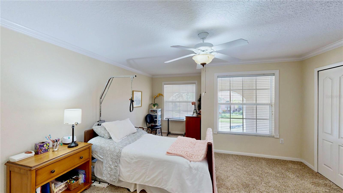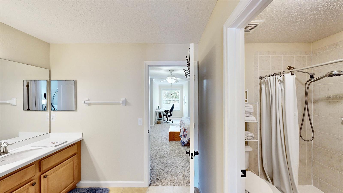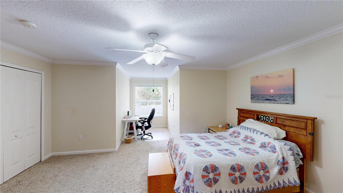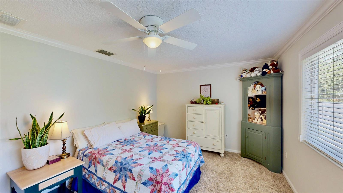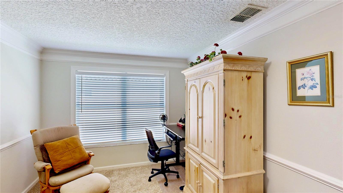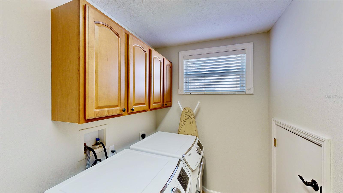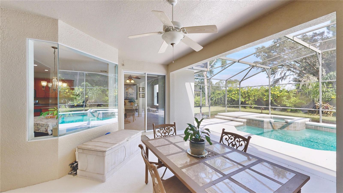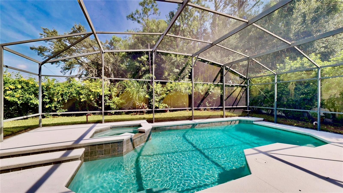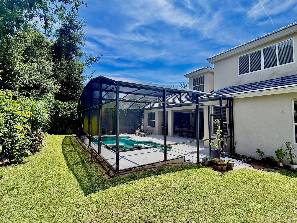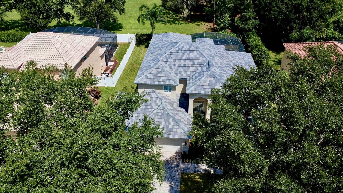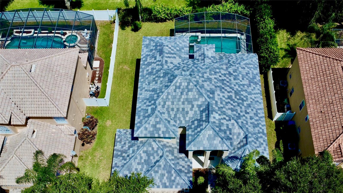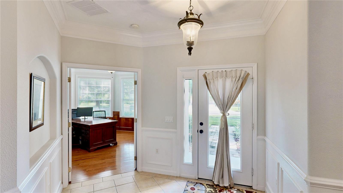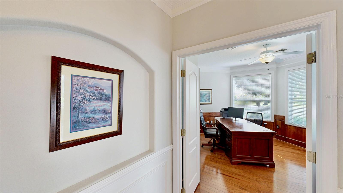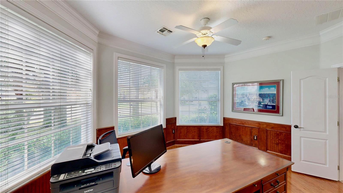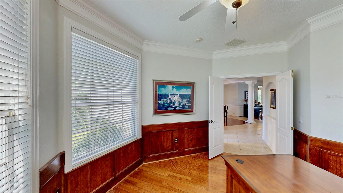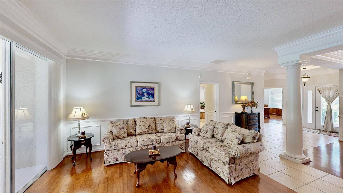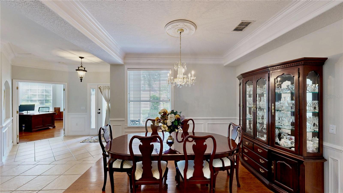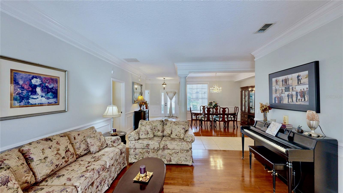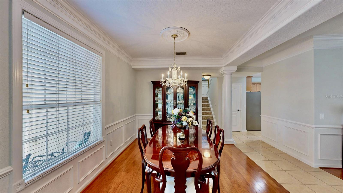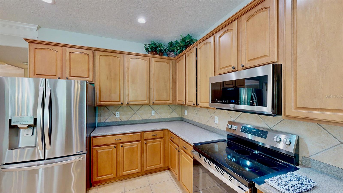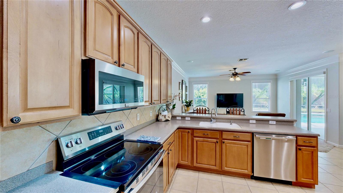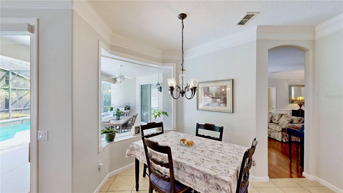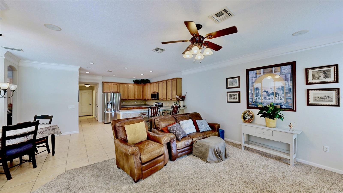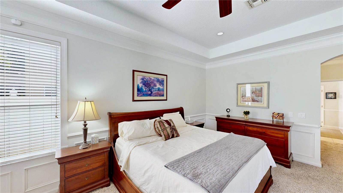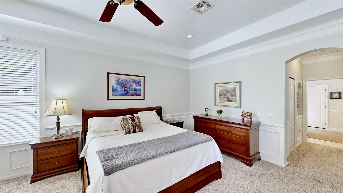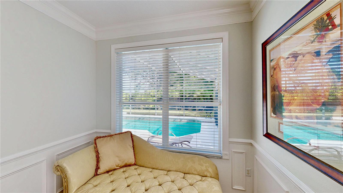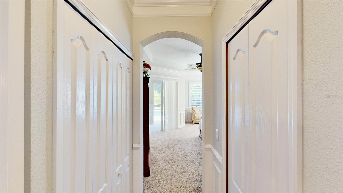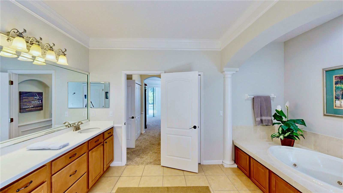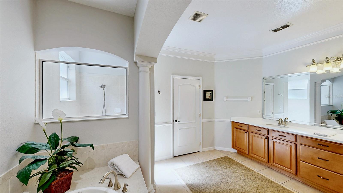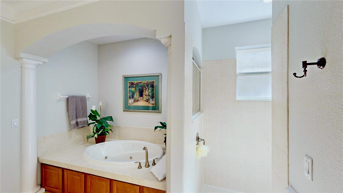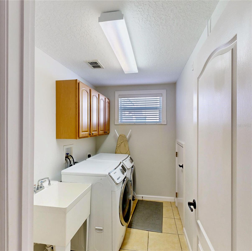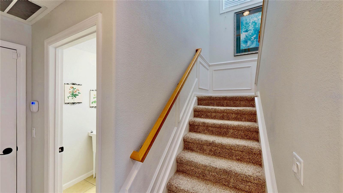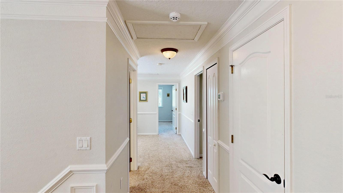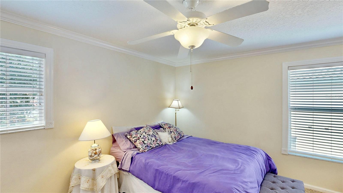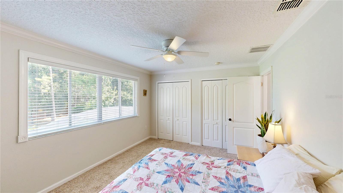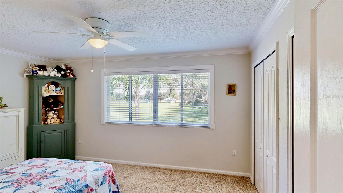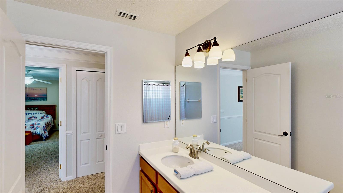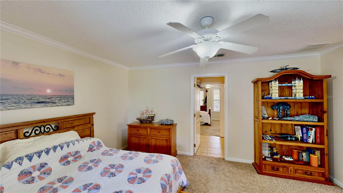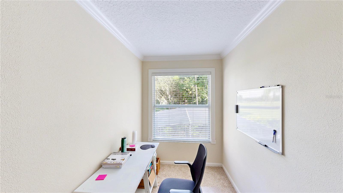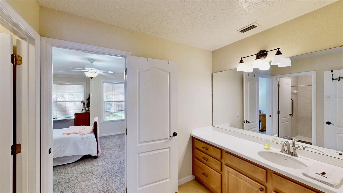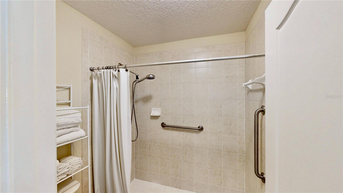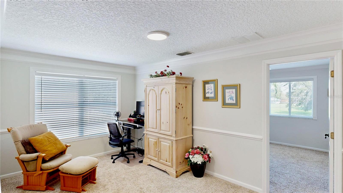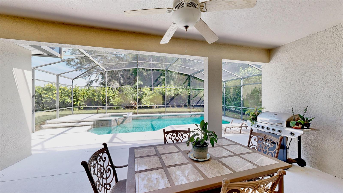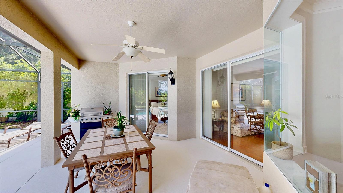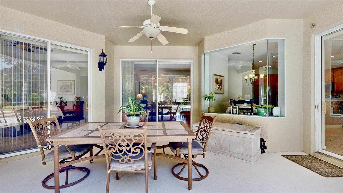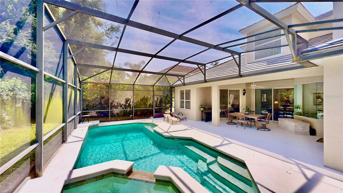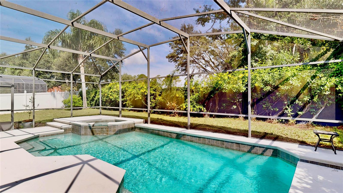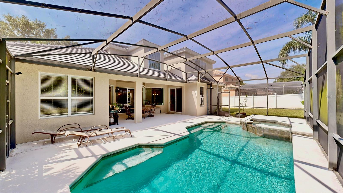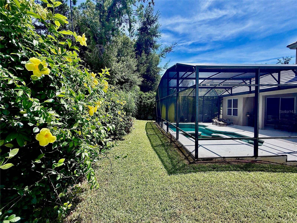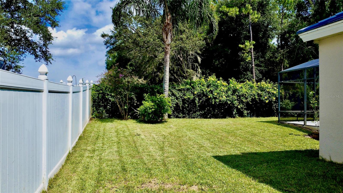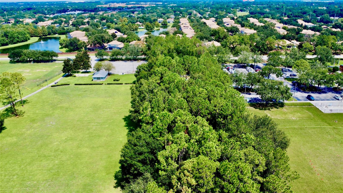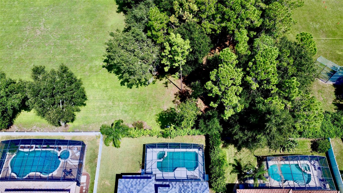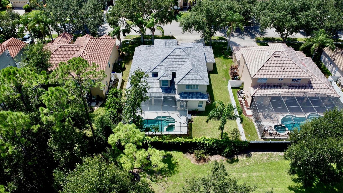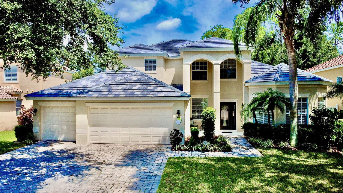PRICED AT ONLY: $825,000
Address: 250 Calliope Street, OCOEE, FL 34761
Description
Significant Updates, Big Comfort, and Room for Everyone!
This stunningtwo story saltwater pool homehas all the major updates already done for youdelivering peace of mind and everyday comfort: abrand new $70K tile roof (August 2025),two brand new TRANE HVAC systems (June 2025), and anew water heater (December 2022).
Curb Appeal & First Impressions
From the start, youll notice theinviting curb appeal, brick paver driveway, and spacious 3 car garage. Inside, anopen foyer with crown molding, wainscoting, and custom wood detailsshowcases craftsmanship and sets the tone for the homes warmth. Theliving and dining rooms feature real hardwood floors and oversized windows, filling the spaces with natural light. Just off the foyer, adedicated home office with bay windows and hardwood flooring provides the perfect place to work, study, or unwind.
A Kitchen Designed for Gathering
Thelarge kitchenfeatures abundant cabinetry, solid surface counters, recessed lighting, anew microwave and refrigerator installed in 2022, and a brand new range installed in June 2025. It seamlessly opens into thefamily room and cozy dinette, creating a perfect hub for family and entertaining. From here, enjoy views of thecovered patio and screened saltwater poolwith sliding doors from the family room, living room, andprimary suitefor effortless indoor outdoor living.
Main Level Primary Retreat
Theprimary suiteis located on the main level and offers a private retreat with asitting area, two closets, and rich wood accents. The ensuite bath includes ajetted soaking tub, walk in shower, dual sinks, and linen storage. Aguest half bath, afull laundry room with storage, and ahuge under stair storage areacomplete the downstairs.
Space for Everyone Upstairs
Upstairs, youll findfour spacious bedrooms(two with extended living areas),two full baths, and alarge bonus roomideal for games, movie nights, or hosting guests.
Outdoor Living
Step outside to yourscreen enclosed saltwater pool with an automated system, designed for year round enjoyment. Withno direct rear neighbors, youll have privacy while relaxing or entertaining poolside. For added convenience, inside the garage there is a transfer switch for a generator hook up.
Location & Lifestyle
Set in agated communitywith convenient access to the408, 429, and Turnpike, this home is also zoned forThornbrooke Elementary (20242025) school year. Shopping, dining, and all of Orlandos attractions are just minutes away, making this the perfect blend of comfort, convenience, and lifestyle.
Property Location and Similar Properties
Payment Calculator
- Principal & Interest -
- Property Tax $
- Home Insurance $
- HOA Fees $
- Monthly -
For a Fast & FREE Mortgage Pre-Approval Apply Now
Apply Now
 Apply Now
Apply Now- MLS#: O6336640 ( Residential )
- Street Address: 250 Calliope Street
- Viewed: 7
- Price: $825,000
- Price sqft: $150
- Waterfront: No
- Year Built: 2005
- Bldg sqft: 5494
- Bedrooms: 5
- Total Baths: 4
- Full Baths: 3
- 1/2 Baths: 1
- Garage / Parking Spaces: 3
- Days On Market: 49
- Additional Information
- Geolocation: 28.524 / -81.5364
- County: ORANGE
- City: OCOEE
- Zipcode: 34761
- Subdivision: Windsor Lndg Ph 02 P
- Elementary School: Thornebrooke Elem
- Middle School: Gotha Middle
- High School: Olympia High
- Provided by: CENTURY 21 CARIOTI
- Contact: David Dorman
- 407-573-2121

- DMCA Notice
Features
Building and Construction
- Builder Model: Cartier
- Builder Name: Lennar
- Covered Spaces: 0.00
- Exterior Features: Lighting, Private Mailbox, Rain Gutters, Sidewalk, Sliding Doors
- Fencing: Other, Vinyl
- Flooring: Carpet, Ceramic Tile, Wood
- Living Area: 3605.00
- Roof: Tile
Land Information
- Lot Features: Sidewalk, Paved, Private
School Information
- High School: Olympia High
- Middle School: Gotha Middle
- School Elementary: Thornebrooke Elem
Garage and Parking
- Garage Spaces: 3.00
- Open Parking Spaces: 0.00
- Parking Features: Garage Door Opener, Other, Oversized
Eco-Communities
- Green Energy Efficient: HVAC, Roof, Thermostat, Water Heater
- Pool Features: Gunite, In Ground, Outside Bath Access, Salt Water, Screen Enclosure
- Water Source: Public
Utilities
- Carport Spaces: 0.00
- Cooling: Central Air, Zoned
- Heating: Electric, Exhaust Fan, Zoned
- Pets Allowed: Yes
- Sewer: Public Sewer
- Utilities: BB/HS Internet Available, Cable Available, Phone Available, Public
Amenities
- Association Amenities: Fence Restrictions, Gated, Park, Vehicle Restrictions
Finance and Tax Information
- Home Owners Association Fee Includes: Private Road
- Home Owners Association Fee: 1240.00
- Insurance Expense: 0.00
- Net Operating Income: 0.00
- Other Expense: 0.00
- Tax Year: 2024
Other Features
- Appliances: Convection Oven, Dishwasher, Disposal, Dryer, Electric Water Heater, Microwave, Range, Refrigerator, Washer
- Association Name: Contact@hoaemt.com
- Country: US
- Furnished: Unfurnished
- Interior Features: Built-in Features, Ceiling Fans(s), Chair Rail, Crown Molding, Eat-in Kitchen, Kitchen/Family Room Combo, Living Room/Dining Room Combo, Open Floorplan, Primary Bedroom Main Floor, Solid Surface Counters, Split Bedroom, Stone Counters, Thermostat, Tray Ceiling(s), Walk-In Closet(s)
- Legal Description: WINDSOR LANDING PHASE 2 54/21 LOT 65
- Levels: Two
- Area Major: 34761 - Ocoee
- Occupant Type: Owner
- Parcel Number: 32-22-28-9285-00-650
- Style: Contemporary, Florida, Other, Mediterranean, Traditional
- View: Park/Greenbelt, Trees/Woods
- Zoning Code: R-1AA
Nearby Subdivisions
Admiral Pointe
Amber Ridge
Arden Park North Ph 2a
Arden Park North Ph 3
Arden Park North Ph 4
Arden Park North Ph 5
Arden Park North Ph 6
Arden Park South
Brentwood Heights
Brookstone 4347
Cambridge Village 50 66
Coventry At Ocoee Ph 01
Crown Pointe Cove
Fenwick Cove
Fenwick Cove Wesmere
Forest Trls J N
Forest Trls J & N
Forestbrooke Ph 03
Forestbrooke Ph 03 A-e
Forestbrooke Ph 03 Ae
Frst Oaks
Frst Oaks Ph 03
Hidden Glen
Jessica Manor
Lakewood Manor A B D
Mccormick Reserve
Mccormick Reserve Phase One
Mccormick Woods Ph 2
Mccormick Woods Ph I
None
North Ocoee Add
Oak Trail Reserve
Ocoee Commons
Ocoee Hills
Ocoee Lndgs
Peach Lake Manor
Prairie Lake Village Ph 03
Prairie Lake Village Ph 04
Preserve/crown Point Ph 2b
Preservecrown Point Ph 2a
Preservecrown Point Ph 2b
Reflections
Remington Oaks Ph 01
Reserve
Reserve 50 01
Richfield
Sawmill Ph 02
Sawmill Ph 03
Seegar Sub
Shari Estates
Silver Bend
Silver Glen Ph 02 Village 01
Spring Lake Reserve
Temple Grove Estates
Twin Lake Forest
Twin Lakes Manor Add 01
Villageswesmere Ph 02 Aa Cc E
Villageswesmere Ph 2
Villageswesmere Ph 3
Waterside
Wesmere Brookhaven Oaks
Westchester
Weston Park
Westyn Bay Ph 01 R R1 R5 R6
Willows On Lake 48 35
Wind Stoneocoee Ph 02 A B H
Windsor Landing
Windsor Lndg Ph 02 P
Wynwood
Contact Info
- The Real Estate Professional You Deserve
- Mobile: 904.248.9848
- phoenixwade@gmail.com
