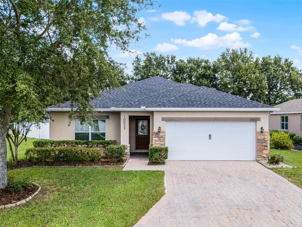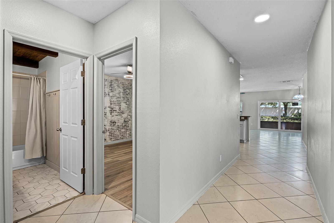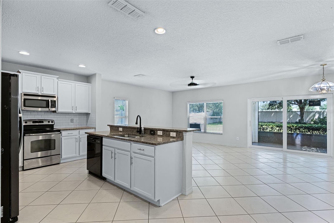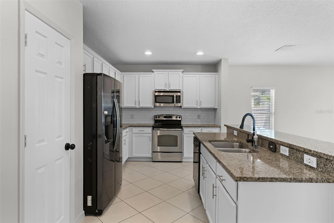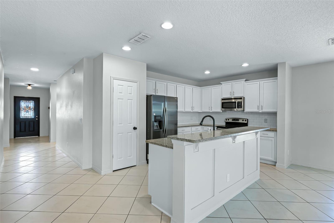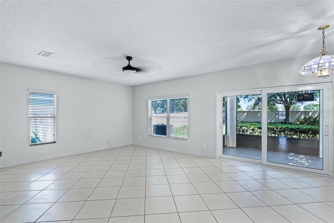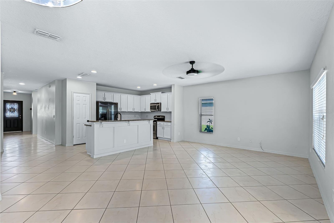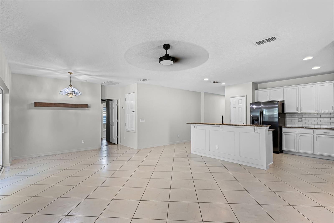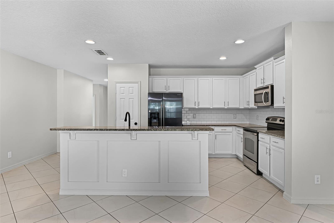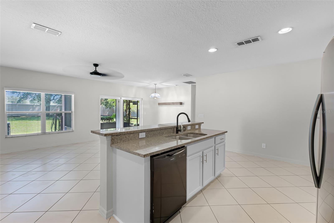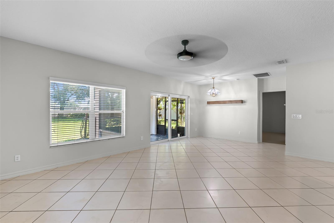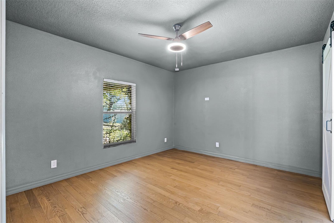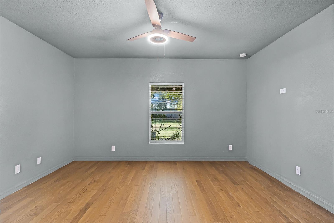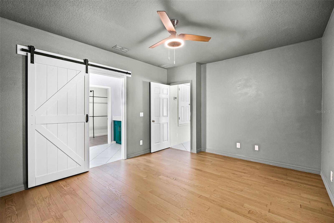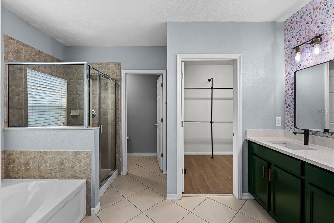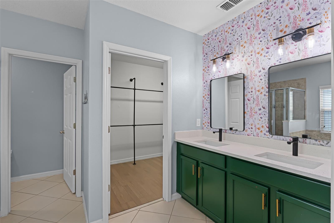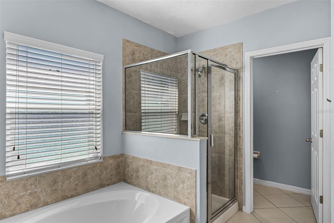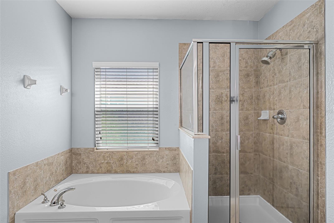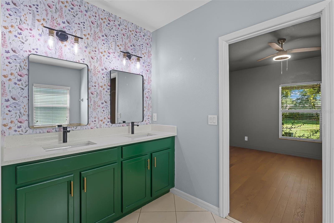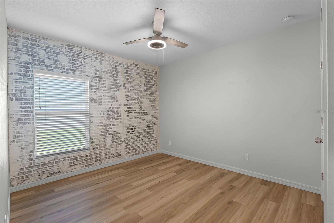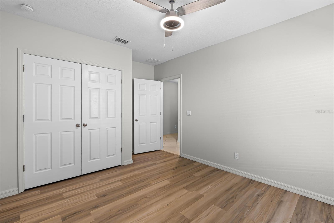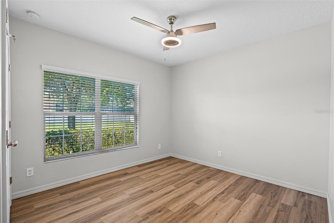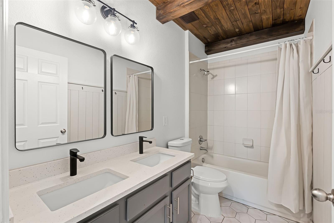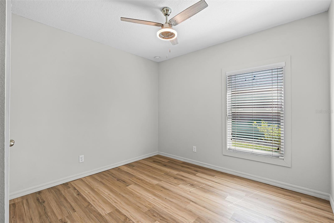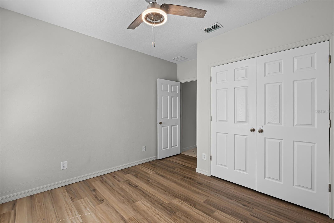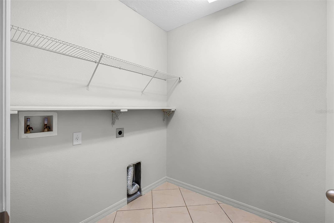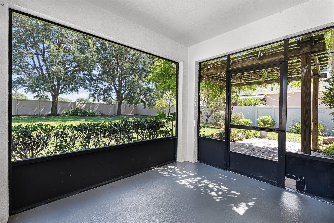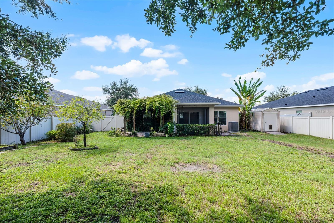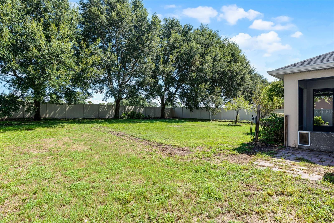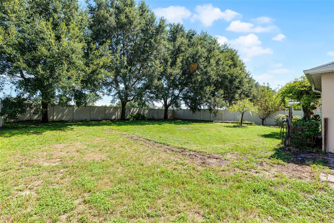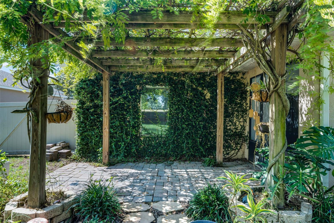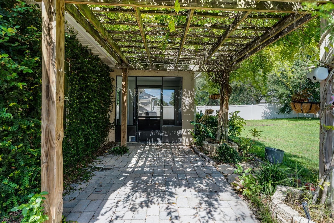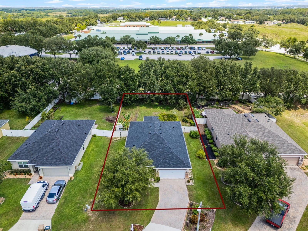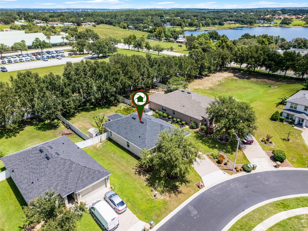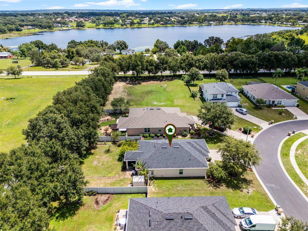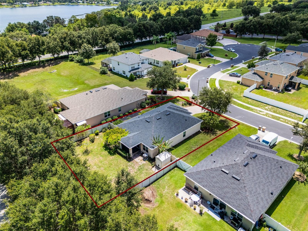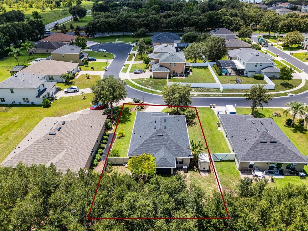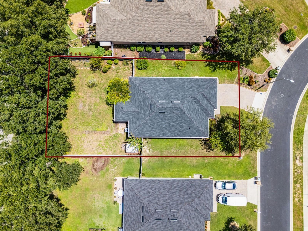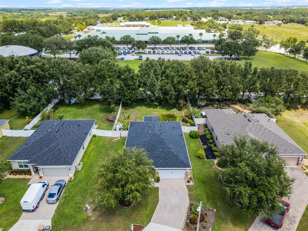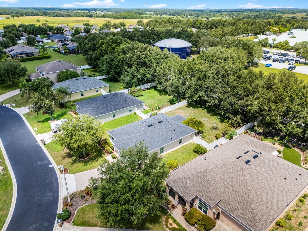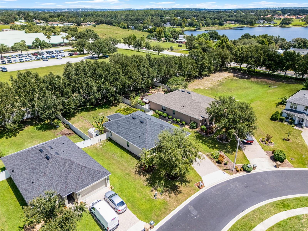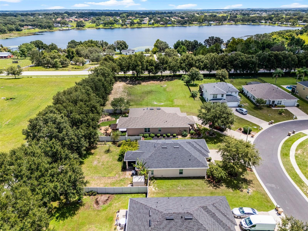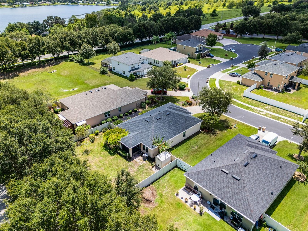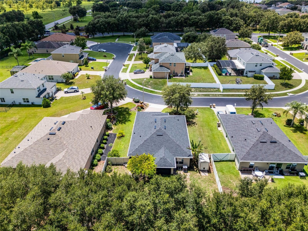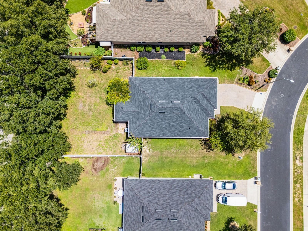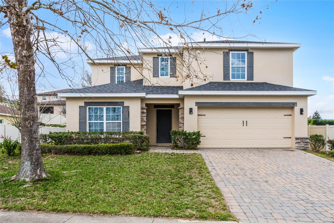PRICED AT ONLY: $410,000
Address: 10033 Stockbridge Street, CLERMONT, FL 34711
Description
Welcome to your dream home in the gated community of Barrington Estates, nestled among the rolling hills of Clermont. At 10033 Stockbridge Street, youll find the perfect blend of modern upgrades and peaceful charm. This move in ready residence has been beautifully refreshed within the past 2 years features mature peach, lime, and lemon trees, a new 160MPH wind rated roof (2023) including extra water barrier protection, 6 seamless gutters, and a new garage door system (2024). Inside, enjoy a brand new Carrier A/C (2025), updated kitchen with new dishwasher and disposal, renovated bathrooms with quartz counters, and new vinyl flooring in three bedrooms (2025). A new PGT sliding door adds style and efficiency. Every detail has been thoughtfully upgraded for comfort, durability, and peace of mind! Living here also means being just minutes from some of Clermonts best attractions Lake Louisa State Park, with miles of hiking, biking, and kayaking opportunities The Florida Citrus Tower, offering sweeping views of Central Florida The Showcase of Citrus, a family friendly U pick farm with monster truck tours and a country market Historic Downtown Clermont, filled with breweries, shops, farmers markets, and lively community events and not to mention Lakeridge Winery & Vineyards, where you can enjoy tours, tastings, and local wines! If youre looking for a home that offers serenity, modern updates, and unbeatable access to Clermonts best outdoor adventures and attractions, this one checks every box.
Property Location and Similar Properties
Payment Calculator
- Principal & Interest -
- Property Tax $
- Home Insurance $
- HOA Fees $
- Monthly -
For a Fast & FREE Mortgage Pre-Approval Apply Now
Apply Now
 Apply Now
Apply Now- MLS#: O6337178 ( Residential )
- Street Address: 10033 Stockbridge Street
- Viewed: 3
- Price: $410,000
- Price sqft: $175
- Waterfront: No
- Year Built: 2013
- Bldg sqft: 2348
- Bedrooms: 4
- Total Baths: 2
- Full Baths: 2
- Garage / Parking Spaces: 2
- Days On Market: 8
- Additional Information
- Geolocation: 28.4938 / -81.7867
- County: LAKE
- City: CLERMONT
- Zipcode: 34711
- Subdivision: Barrington Estates
- Elementary School: Pine Ridge Elem
- High School: South Lake High
- Provided by: DENIZ REALTY PARTNERS LLC
- Contact: Chris Courtney
- 407-704-0780

- DMCA Notice
Features
Building and Construction
- Covered Spaces: 0.00
- Exterior Features: Garden, Lighting, Sliding Doors, Sprinkler Metered
- Fencing: Fenced, Vinyl
- Flooring: Ceramic Tile, Vinyl
- Living Area: 1817.00
- Roof: Shingle
Property Information
- Property Condition: Completed
Land Information
- Lot Features: Landscaped, Paved
School Information
- High School: South Lake High
- School Elementary: Pine Ridge Elem
Garage and Parking
- Garage Spaces: 2.00
- Open Parking Spaces: 0.00
Eco-Communities
- Water Source: Public
Utilities
- Carport Spaces: 0.00
- Cooling: Central Air
- Heating: Central
- Pets Allowed: Cats OK, Dogs OK, Yes
- Sewer: Public Sewer
- Utilities: Cable Available, Public, Sewer Connected, Sprinkler Meter
Amenities
- Association Amenities: Gated
Finance and Tax Information
- Home Owners Association Fee: 174.00
- Insurance Expense: 0.00
- Net Operating Income: 0.00
- Other Expense: 0.00
- Tax Year: 2024
Other Features
- Appliances: Dishwasher, Disposal, Microwave, Range
- Association Name: Kathy Bollo
- Association Phone: 407-614-6144
- Country: US
- Interior Features: Ceiling Fans(s), Kitchen/Family Room Combo, Primary Bedroom Main Floor, Solid Surface Counters, Solid Wood Cabinets, Stone Counters, Thermostat, Window Treatments
- Legal Description: BARRINGTON ESTATES PHASE 1 SUB LOT 7 PB 62 PG 46-49 ORB 4338 PG 1472
- Levels: One
- Area Major: 34711 - Clermont
- Occupant Type: Vacant
- Parcel Number: 11-23-25-0200-000-00700
- Style: Contemporary
- View: Garden, Trees/Woods
- Zoning Code: PUD
Nearby Subdivisions
16th Fairway Villas
Acreage & Unrec
Anderson Hills
Arrowhead Ph 01
Arrowhead Ph 03
Aurora Homes Sub
Barrington Estates
Beacon Ridge At Legends
Bella Lago
Bella Terra
Bent Tree
Bent Tree Ph I Sub
Bent Tree Ph Ii Sub
Brighton At Kings Ridge Ph 02
Cambridge At Kings Ridge
Clermont
Clermont Aberdeen At Kings Rid
Clermont Beacon Ridge At Legen
Clermont Bridgestone At Legend
Clermont Cherry Kinoll Twnhs D
Clermont Clermont Heights
Clermont Dearcroft At Legends
Clermont Emerald Lakes Coop Lt
Clermont Farms 122325
Clermont Hartwood Reserve Ph 0
Clermont Heritage Hills Ph 02
Clermont Highgate At Kings Rid
Clermont Highland Terraces
Clermont Indian Hills
Clermont Indian Shores Rep Sub
Clermont Lakeview Pointe
Clermont Lost Lake
Clermont Magnolia Park Ph 03
Clermont Nottingham At Legends
Clermont Park Place
Clermont Regency Hills Ph 03 L
Clermont Shady Nook
Clermont Shady Nook Unit 02
Clermont Skyridge Valley Ph 03
Clermont Somerset Estates
Clermont Summit Greens Ph 02b
Clermont Summit Greens Ph 02d
Clermont Summit Greens Ph 02e
Clermont Sunnyside
Clermont Sunset Heights
Clermont Sunset Village At Cle
Clermont West Stratford At Kin
Clermont Woodlawn Rep
Crescent Bay
Crescent Lake Club First Add
Crescent Lake Club Second Add
Crescent West
Crescent West Sub
Crestview
Crestview Pb 71 Pg 5862 Lot 7
Crestview Ph Ii
Crestview Ph Ii A Re
Crestview Ph Ii A Rep
Crestview Phase Ii
Crystal Cove
Cypress Landing Sub
Featherstones Replat/caywood
Featherstones Replatcaywood
Foxchase
Greater Hills
Greater Hills Ph 04
Greater Hills Ph 05
Greater Hills Ph 06 Lt 601
Greater Hills Ph 08a
Greater Hills Phase 2
Greater Pines Ph 03
Greater Pines Ph 05
Greater Pines Ph 06
Greater Pines Ph 08 Lt 802
Greater Pines Ph I Sub
Groveland Farms 272225
Hammock Pointe
Hammock Reserve Sub
Hartwood Landing
Hartwood Lndg
Hartwood Lndg Ph 2
Harvest Landing
Harvest Lndgph 2a
Heritage Hills
Heritage Hills Ph 02
Heritage Hills Ph 2a
Heritage Hills Ph 4a
Heritage Hills Ph 4a East
Heritage Hills Ph 4b
Heritage Hills Ph 5a
Heritage Hills Ph 5b
Heritage Hills Ph 6a
Heritage Hills Ph 6b
Heritage Hills Phase 2
Hidden Hills Ph 01
Highland Groves Ph I Sub
Highland Groves Ph Ii Sub
Highland Point Sub
Highlander Estates
Hills Clermont Ph 01
Hills Lake Louisa Ph 03
Hunters Run
Huntingtonkings Rdg
Indian Hills Sub
Innovation At Hidden Lake
John's Lake Landing
Johns Lake Estates
Johns Lake Estates Phase 2
Johns Lake Landing
Johns Lake Lndg Ph 2
Johns Lake Lndg Ph 3
Johns Lake Lndg Ph 4
Johns Lake Lndg Ph 5
Kings Ridge
Kings Ridge Brighton
Kings Ridge Devonshire
Kings Ridge Sussex
Kings Ridge Sussex
Kings Ridgehighgate
Lake Clair Place
Lake Crescent Pines Sub
Lake Glona Shores
Lake Highlands Co
Lake Louisa Highlands
Lake Louisa Highlands Ph 01
Lake Louisa Highlands Ph 02 A
Lake Minnehaha Shores
Lake Nellie Crossing
Lake Ridge Club First Add
Lakeview Pointe
Lancaster At Kings Risdge
Lost Lake
Lost Lake Tract E
Lot Lake F
Louisa Grande Sub
Lt 161 Sunset Village At Clerm
Madison Park Sub
Magnolia Island Tr A
Magnolia Park Ph 1
Magnolia Pointe Sub
Manchester At Kings Ridge Ph 0
Margaree Gardens
Marsh Hammock Ph 02
Montclair Ph 01
Montclair Ph Ii Sub
Monte Vista Park Farms 082326
North Ridge Ph 01
Not In Hernando
Not On The List
Nottingham At Legends
Oak Hill Estates Sub
Oak Point Preserve
Oak Village Sub
Oranges Ph 02 The
Overlook At Lake Louisa
Overlook At Lake Louisa Ph 02
Palisades Ph 01
Palisades Ph 02b
Palisades Ph 02d
Palisades Ph 3a
Palisades Ph 3d
Pillars Landing
Pillars Rdg
Pillars Ridge
Pineloch Ph Ii Sub
Porter Point Sub
Postal Colony
Postal Colony 352226
Preston Cove Sub
Reagans Run
Regency Hills Ph 03
Regency Hills Phase 3
Royal View Estates
Shorewood Park
Sierra Vista Ph 01
Skyridge Valley Ph 01
South Hampton At Kings Ridge
Southern Fields Ph I
Southern Pines
Spring Valley Phase Iii
Summit Greens
Summit Greens Ph 01
Summit Greens Ph 01b
Summit Greens Ph 02
Summit Greens Ph 02a Lt 01 Orb
Summit Greens Ph 02b Lt 01 Bei
Summit Greens Ph 2d
Summit Greens Phase 1
Summit Greens Phase 1b Clermon
Sunset Ridge
Sunshine Hills
Susans Landing
Susans Landing Ph 01
Sutherland At Kings Ridge
Swiss Fairways Ph One Sub
Terrace Grove
The Oranges Ph One Sub
Timberlane Ph Ii Sub
Tuscany Estates
Vacation Village Condo
Village Green
Village Green Pt Rep Sub
Vista Grande
Vista Grande Ph I Sub
Vistas Sub
Waterbrooke
Waterbrooke Ph 1
Waterbrooke Ph 2
Waterbrooke Ph 3
Waterbrooke Ph 4
Waterbrooke Ph 6a
Waterbrooke Phase 6
Wellington At Kings Ridge Ph 1
Whitehall/kings Rdg Ph 1
Whitehallkings Rdg Ph 1
Whitehallkings Rdg Ph Ii
Williams Place
Windscape Ph Iii Sub
Similar Properties
Contact Info
- The Real Estate Professional You Deserve
- Mobile: 904.248.9848
- phoenixwade@gmail.com
