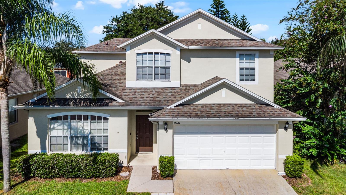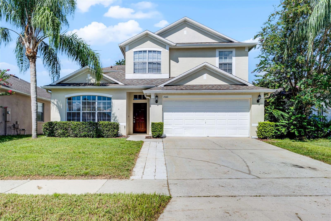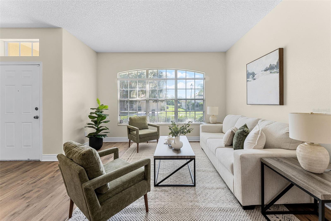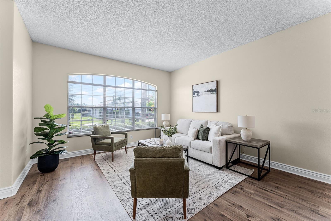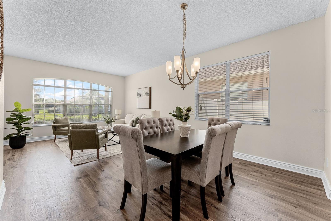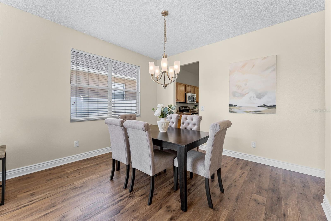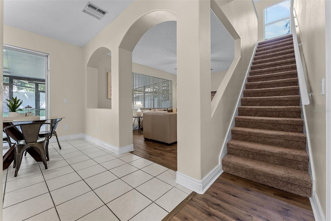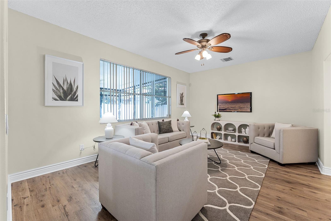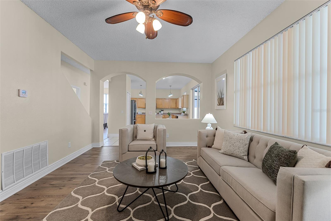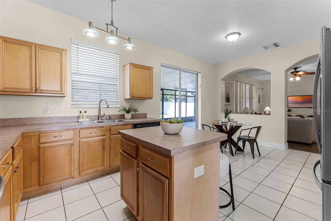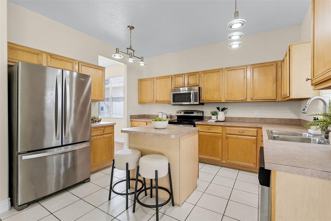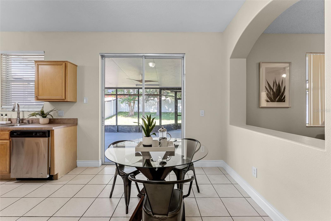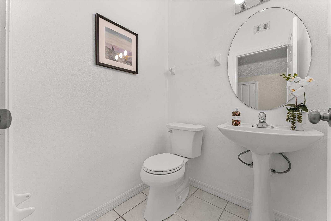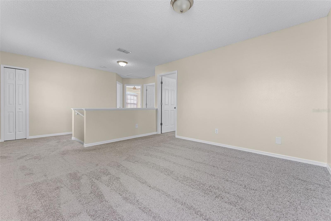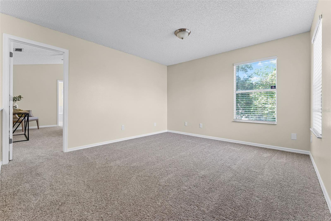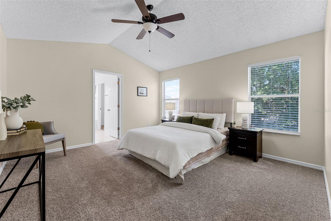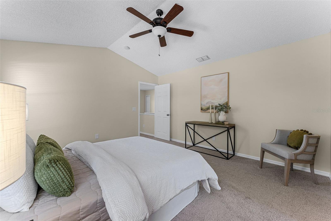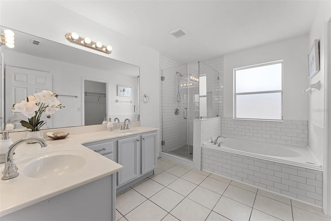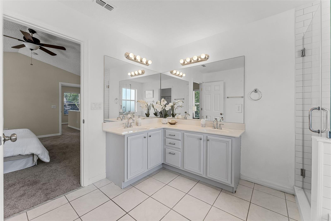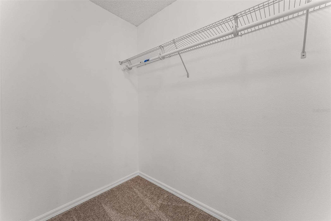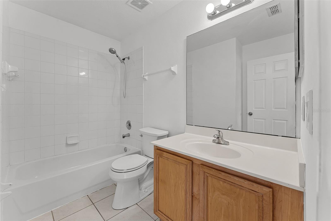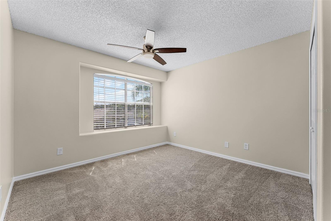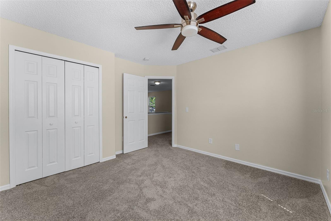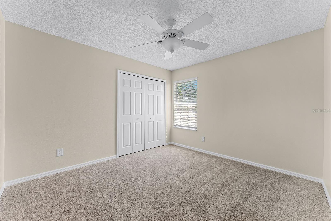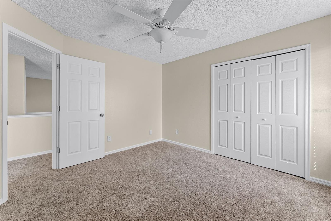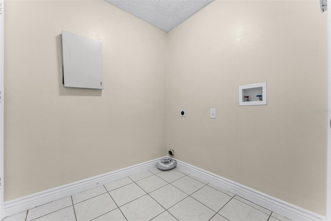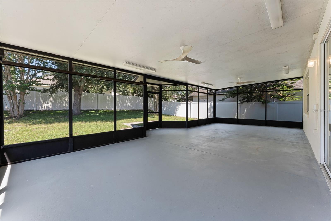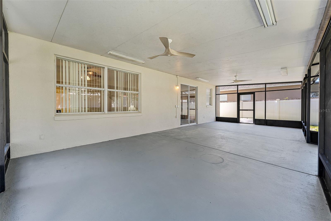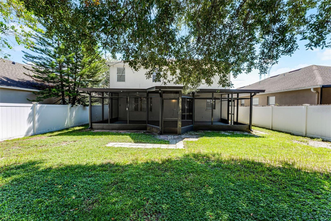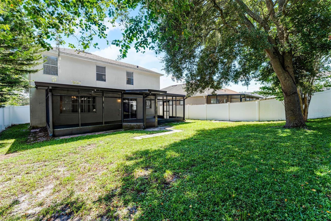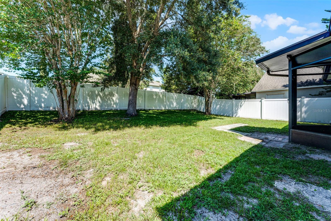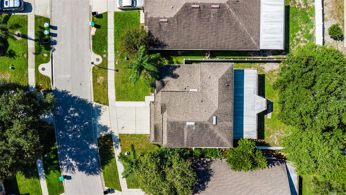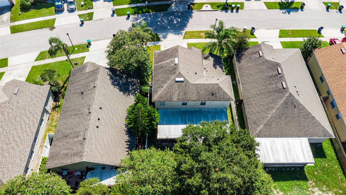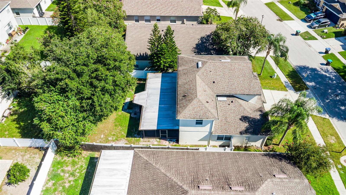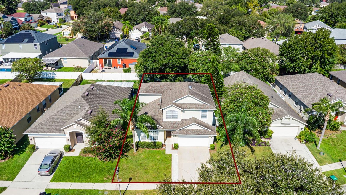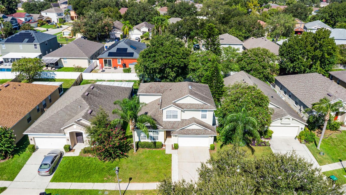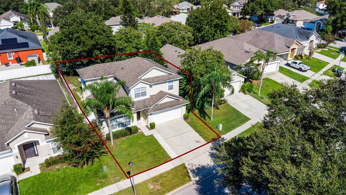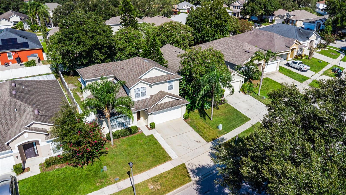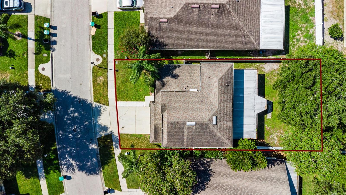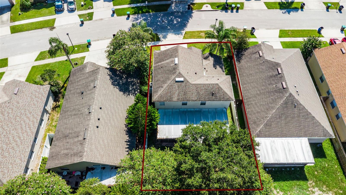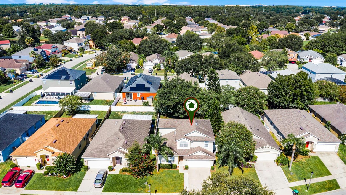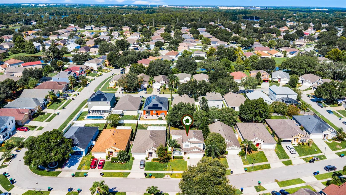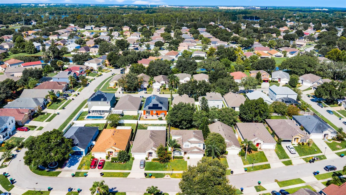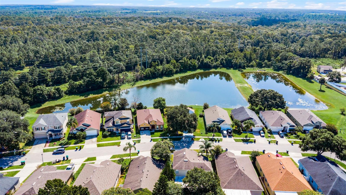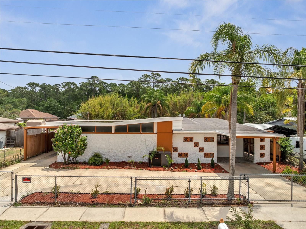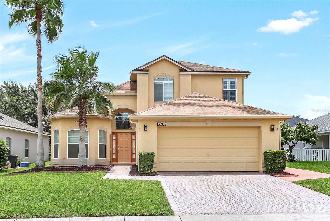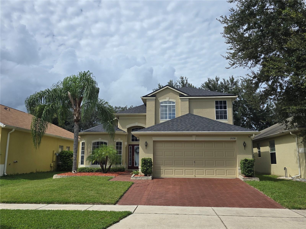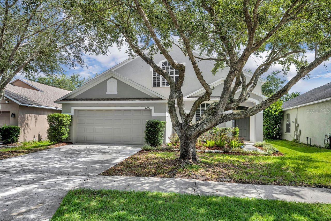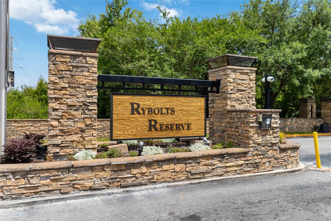PRICED AT ONLY: $449,000
Address: 14681 Kristenright Lane, ORLANDO, FL 32826
Description
This immaculate 3 bedroom home with an open loft/bonus room offers a versatile floorplan featuring formal living and dining areas, a spacious eat in kitchen with island, and a family room that flows seamlessly for entertaining. The kitchen is enhanced with stainless steel appliances, while new laminate flooring downstairs, fresh interior paint, updated faucets, and replaced carpet add a modern touch. A custom screened patio spanning over 600 SF with ceiling fans provides the perfect outdoor retreat, complemented by a white acrylic fence, gutters, and a 4 zone irrigation system. Past updates such as the roof (2017), AC (2014), and exterior paint (2017) contribute to the homes lasting value. Additional highlights include remote ceiling fans, updated fixtures, inside laundry, keyless front entry, and wiring for intercom and security. Enjoy beautifully landscaped surroundings along with community amenities including a pool, playground, and volleyball courtsall just minutes from major highways, UCF, and Waterford shopping.
Property Location and Similar Properties
Payment Calculator
- Principal & Interest -
- Property Tax $
- Home Insurance $
- HOA Fees $
- Monthly -
For a Fast & FREE Mortgage Pre-Approval Apply Now
Apply Now
 Apply Now
Apply Now- MLS#: O6337306 ( Residential )
- Street Address: 14681 Kristenright Lane
- Viewed: 26
- Price: $449,000
- Price sqft: $171
- Waterfront: No
- Year Built: 2001
- Bldg sqft: 2622
- Bedrooms: 3
- Total Baths: 3
- Full Baths: 2
- 1/2 Baths: 1
- Garage / Parking Spaces: 2
- Days On Market: 32
- Additional Information
- Geolocation: 28.6007 / -81.1646
- County: ORANGE
- City: ORLANDO
- Zipcode: 32826
- Subdivision: Tanner Road Ph 03 4514
- Provided by: EXP REALTY LLC
- Contact: Jenelle Ferrer
- 888-883-8509

- DMCA Notice
Features
Building and Construction
- Covered Spaces: 0.00
- Exterior Features: Lighting, Rain Gutters, Sidewalk
- Flooring: Carpet, Laminate
- Living Area: 2157.00
- Roof: Shingle
Garage and Parking
- Garage Spaces: 2.00
- Open Parking Spaces: 0.00
Eco-Communities
- Water Source: Public
Utilities
- Carport Spaces: 0.00
- Cooling: Central Air
- Heating: Central
- Pets Allowed: Breed Restrictions
- Sewer: Public Sewer
- Utilities: Cable Available, Electricity Connected
Finance and Tax Information
- Home Owners Association Fee Includes: Pool
- Home Owners Association Fee: 67.00
- Insurance Expense: 0.00
- Net Operating Income: 0.00
- Other Expense: 0.00
- Tax Year: 2024
Other Features
- Appliances: Dishwasher, Disposal, Microwave, Range, Refrigerator
- Association Name: PREMIER ASSOCIATION MANAGEMENT
- Association Phone: 407 333-7787
- Country: US
- Interior Features: Ceiling Fans(s), Eat-in Kitchen, High Ceilings, Kitchen/Family Room Combo, Living Room/Dining Room Combo, Walk-In Closet(s)
- Legal Description: TANNER ROAD PHASE 3 45/14 LOT 164
- Levels: Two
- Area Major: 32826 - Orlando/Alafaya
- Occupant Type: Vacant
- Parcel Number: 01-22-31-8695-01-640
- Views: 26
- Zoning Code: P-D
Nearby Subdivisions
Barclay Reserve Twnhms
Bonneville Pines Ph 02
Bonneville Pines Ph 03
Bonneville Sec 01
Bonneville Sec 02
Bunker Hill
College Heights
College Heights Ph 03
Ginger Creek
Knollwood Park
Lake Pickett Manor
Palm Lakes Estates
Riven Pines
Rybolt Reserve Ph 01 49 95
Rybolt Reserveph 02
Sanctuary
Sanctuary Ph 02
Stonebriar
Stonebriar Phases 2 And 3 6654
Stonemeade Ph 02
Stonemeade Ph 04 431
Stonemeade Ph 05 49 62
Tanner Road Ph 03 4514
University Estates
University Hills
University Place
Similar Properties
Contact Info
- The Real Estate Professional You Deserve
- Mobile: 904.248.9848
- phoenixwade@gmail.com
