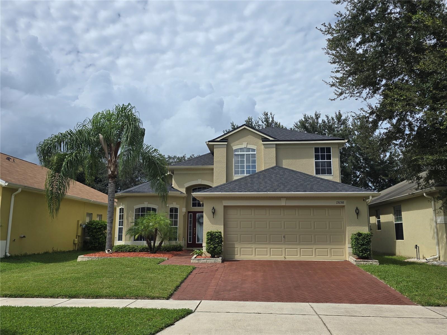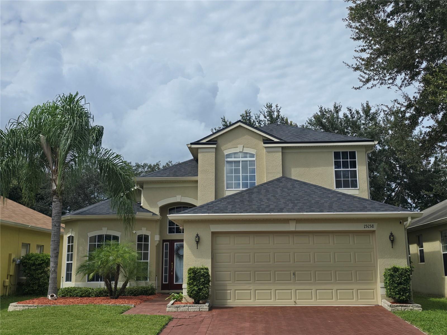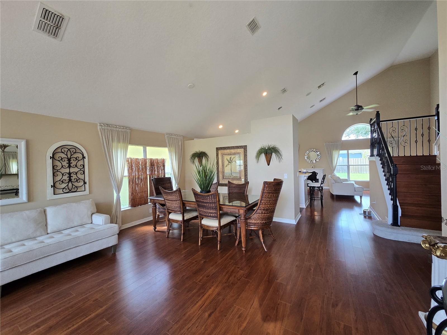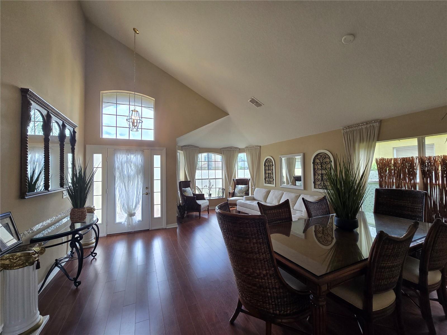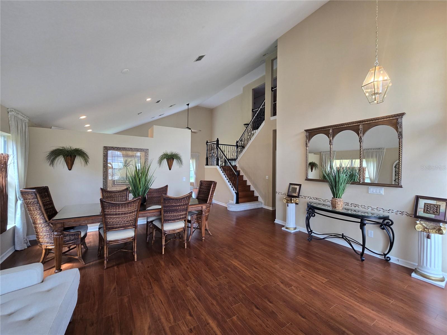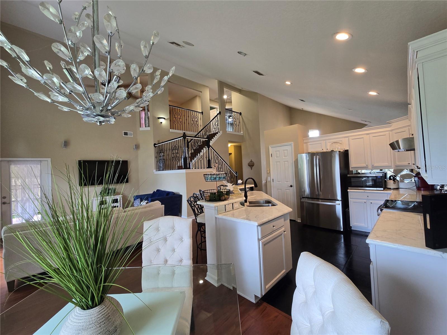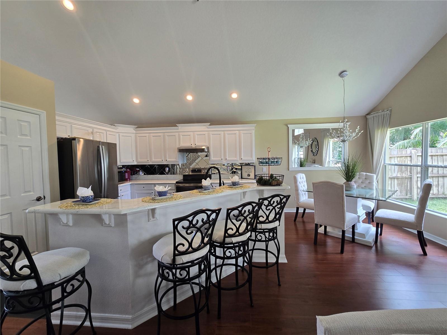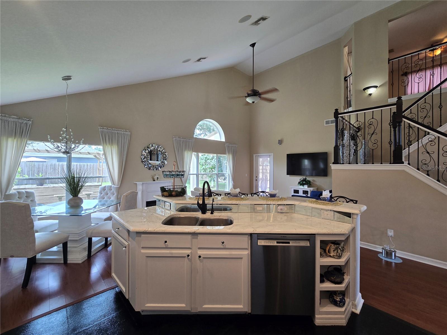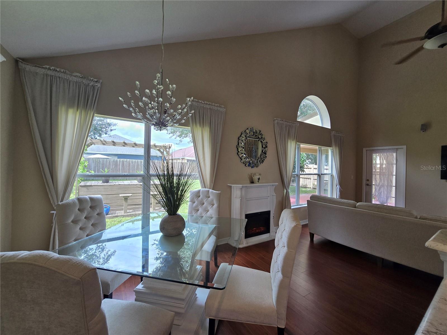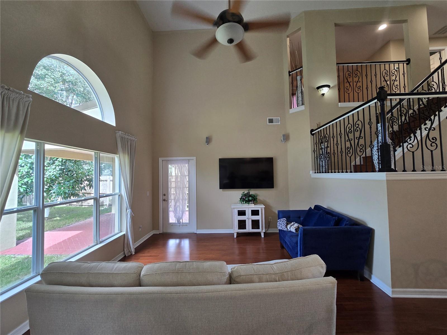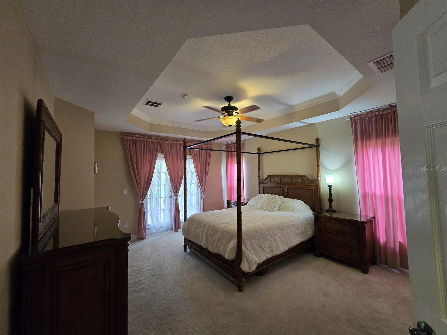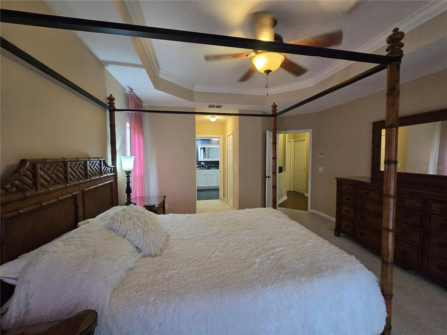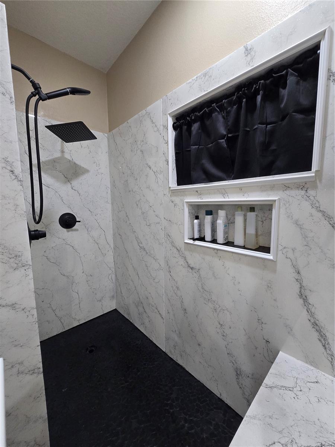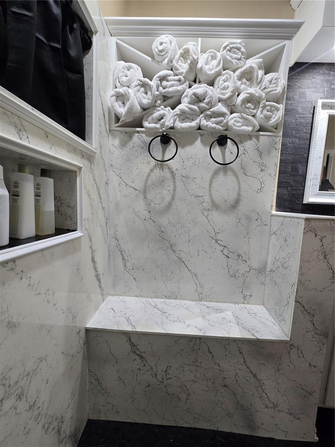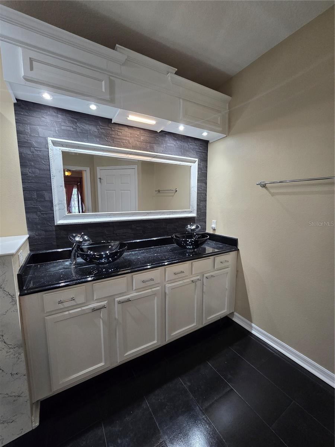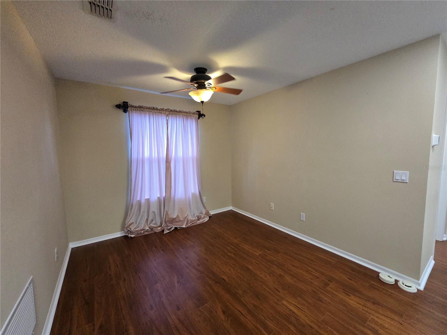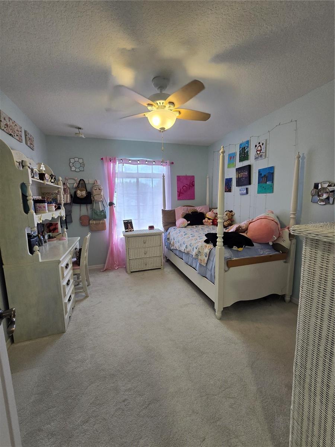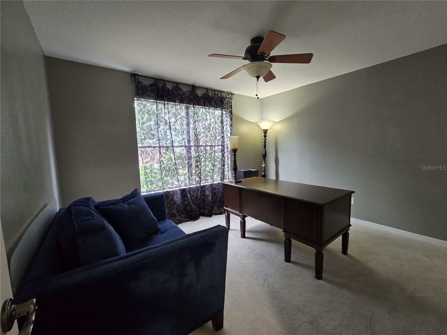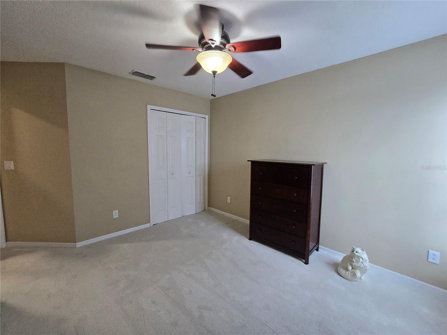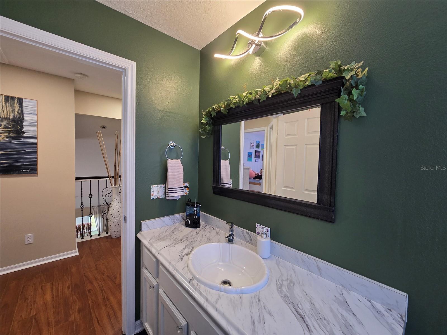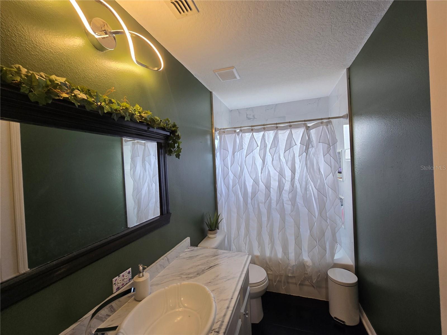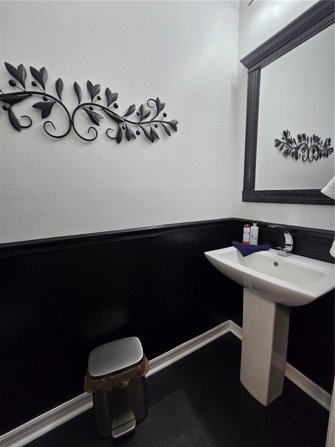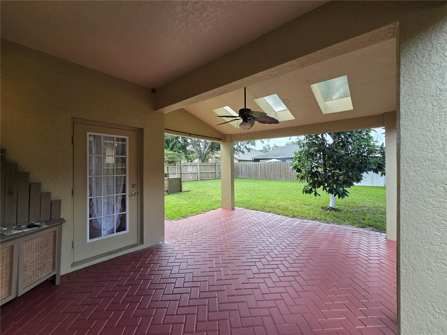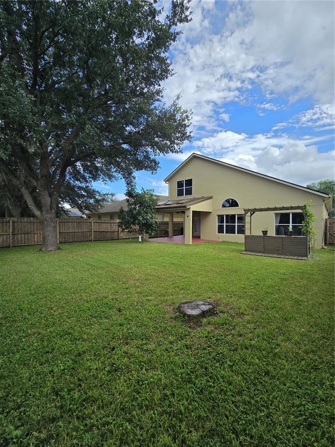PRICED AT ONLY: $480,000
Address: 15158 Stonebriar Way, ORLANDO, FL 32826
Description
Nestled within the Stonebriar community this impeccably maintained home is what you have been looking for. Conveniently located close to UCF, Waterford Lakes, 417, and 20 minutes of Orlando International Airport this home is in an excellent location. The exterior of the home features a manicured zoysia grass lawn and red brick driveway/walk way. Enter through the beautiful front door and you are greeted by an open and airy home with high vaulted ceilings. The formal living/dining area, breakfast area, and family room has durable engineered wood flooring. The kitchen overlooking the family room offers opportunity for entertaining with an island and breakfast bar. The appliances were replaced in 2025 with a double oven stove, range hood, refrigerator, and dishwasher. The family room has an electric fireplace and is pre wired for surround sound. The spacious primary bedroom is on the first floor and features french doors, a double closet, and a fabulous primary bathroom. The primary bath has double shower heads, shower bench, double sinks, and a water closet for privacy. The grand staircase with wrought iron railing overlooks the entirety of the downstairs living spaces and leads to the open loft area. There are an additional 3 bedrooms upstairs with new carpeting and a full bathroom. The backyard is fully fenced. There is a huge covered patio with plenty of room for outdoor furniture or grilling space. There is a mature avocado tree that produces an abundance of fruit to harvest. In addition, disguised within a topiary covered work area there is a water catchement system that collects rain water from the gutter system, perfect for planting and gardening. Roof was replaced 2022, appliances replaced 2025!
Property Location and Similar Properties
Payment Calculator
- Principal & Interest -
- Property Tax $
- Home Insurance $
- HOA Fees $
- Monthly -
For a Fast & FREE Mortgage Pre-Approval Apply Now
Apply Now
 Apply Now
Apply Now- MLS#: O6340908 ( Residential )
- Street Address: 15158 Stonebriar Way
- Viewed: 20
- Price: $480,000
- Price sqft: $159
- Waterfront: No
- Year Built: 2007
- Bldg sqft: 3024
- Bedrooms: 4
- Total Baths: 3
- Full Baths: 2
- 1/2 Baths: 1
- Garage / Parking Spaces: 2
- Days On Market: 19
- Additional Information
- Geolocation: 28.5995 / -81.165
- County: ORANGE
- City: ORLANDO
- Zipcode: 32826
- Subdivision: Stonebriar
- Elementary School: East Lake Elem
- Middle School: Corner Lake Middle
- High School: East River High
- Provided by: MOREHOUSE REALTY INC
- Contact: Alvin Moore
- 407-331-4444

- DMCA Notice
Features
Building and Construction
- Covered Spaces: 0.00
- Exterior Features: French Doors, Lighting, Rain Gutters, Sidewalk
- Fencing: Fenced, Wood
- Flooring: Carpet, Ceramic Tile, Wood
- Living Area: 2281.00
- Other Structures: Other
- Roof: Shingle
Land Information
- Lot Features: Cleared, Landscaped, Sidewalk, Paved, Unincorporated
School Information
- High School: East River High
- Middle School: Corner Lake Middle
- School Elementary: East Lake Elem
Garage and Parking
- Garage Spaces: 2.00
- Open Parking Spaces: 0.00
- Parking Features: Driveway
Eco-Communities
- Water Source: Public
Utilities
- Carport Spaces: 0.00
- Cooling: Central Air
- Heating: Central
- Pets Allowed: Yes
- Sewer: Public Sewer
- Utilities: Electricity Connected
Finance and Tax Information
- Home Owners Association Fee Includes: Common Area Taxes, Recreational Facilities
- Home Owners Association Fee: 300.00
- Insurance Expense: 0.00
- Net Operating Income: 0.00
- Other Expense: 0.00
- Tax Year: 2025
Other Features
- Appliances: Dishwasher, Range, Range Hood, Refrigerator
- Association Name: CMS
- Association Phone: 407-359-7202
- Country: US
- Furnished: Unfurnished
- Interior Features: Ceiling Fans(s), Eat-in Kitchen, High Ceilings, Kitchen/Family Room Combo, Living Room/Dining Room Combo, Open Floorplan, Primary Bedroom Main Floor, Solid Surface Counters, Solid Wood Cabinets, Thermostat, Vaulted Ceiling(s), Walk-In Closet(s)
- Legal Description: STONEBRIAR PHASES 2 AND 3 66/54 LOT 153
- Levels: Two
- Area Major: 32826 - Orlando/Alafaya
- Occupant Type: Owner
- Parcel Number: 01-22-31-8309-01-530
- Possession: Close Of Escrow
- Style: Contemporary
- Views: 20
- Zoning Code: P-D
Nearby Subdivisions
Barclay Reserve Twnhms
Bonneville Pines Ph 02
Bonneville Pines Ph 03
Bonneville Sec 01
Bonneville Sec 02
Bunker Hill
College Heights
College Heights Ph 03
Ginger Creek
Knollwood Park
Lake Pickett Manor
Palm Lakes Estates
Riven Pines
Rybolt Reserve Ph 01 49 95
Rybolt Reserveph 02
Sanctuary
Sanctuary Ph 02
Stonebriar
Stonebriar Phases 2 And 3 6654
Stonemeade Ph 02
Stonemeade Ph 04 431
Stonemeade Ph 05 49 62
Tanner Road Ph 03 4514
University Estates
University Hills
University Place
Contact Info
- The Real Estate Professional You Deserve
- Mobile: 904.248.9848
- phoenixwade@gmail.com
