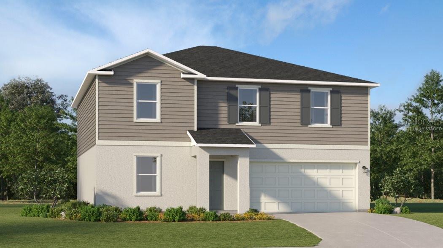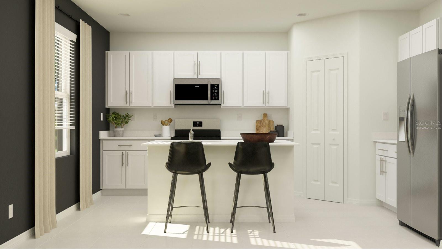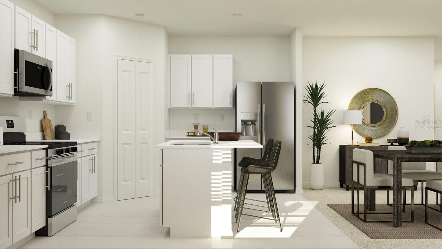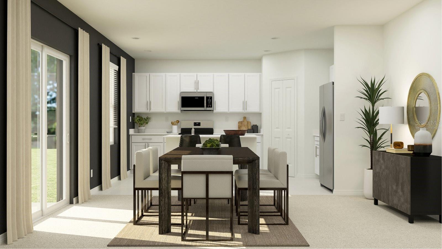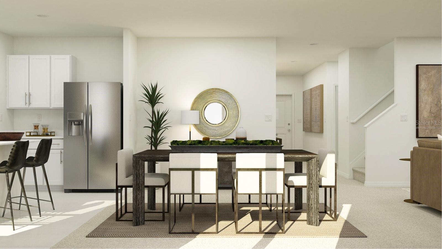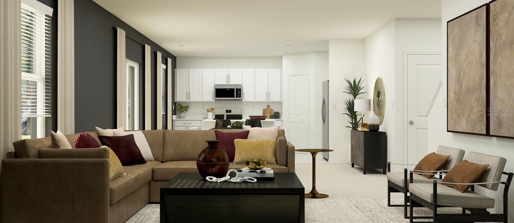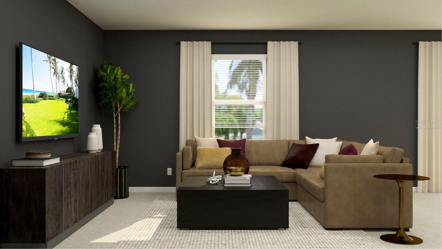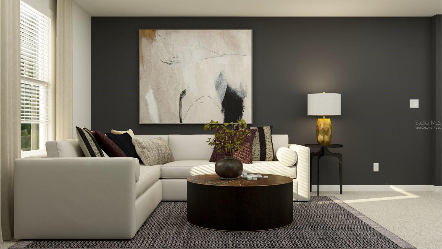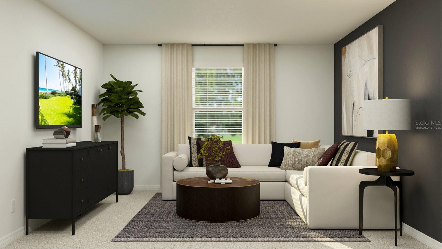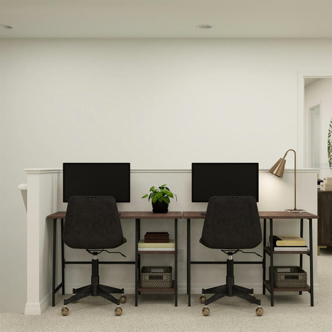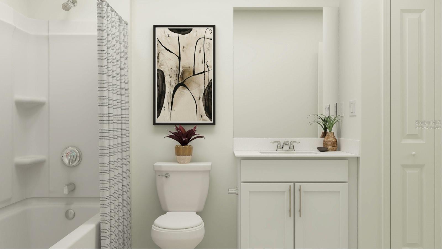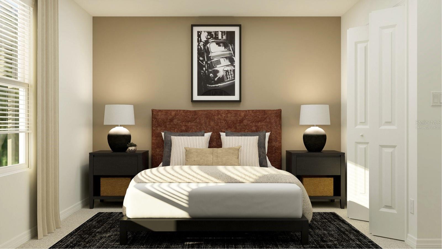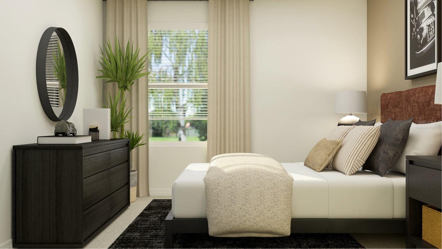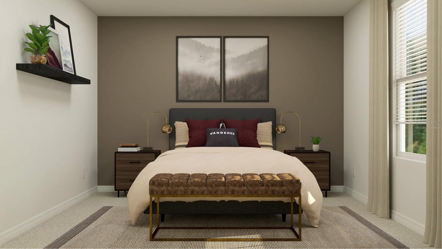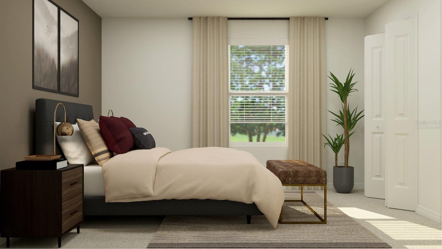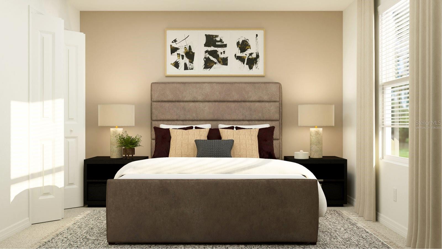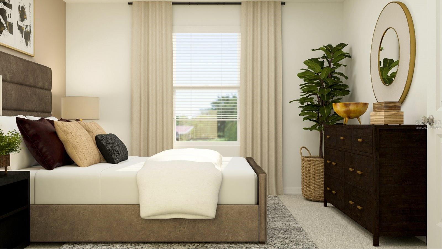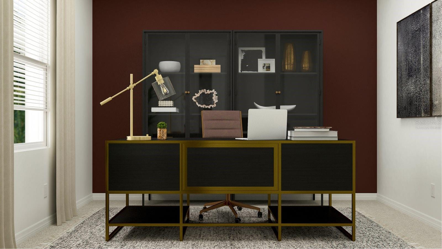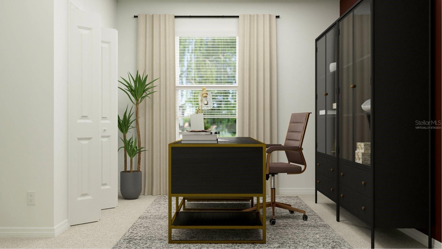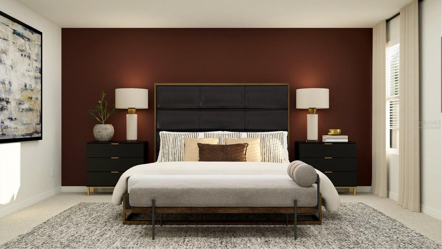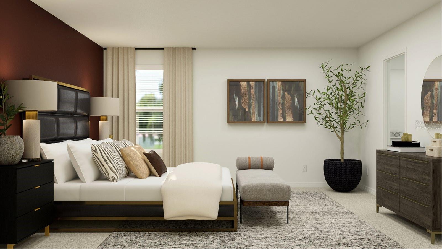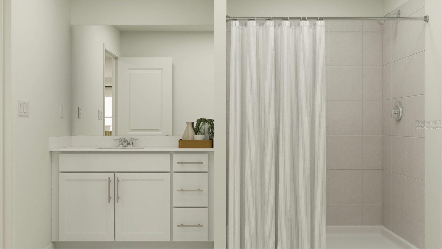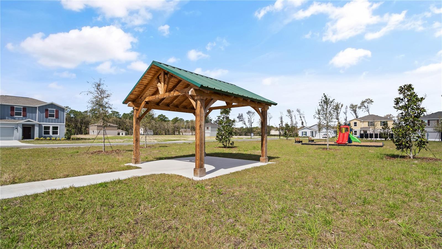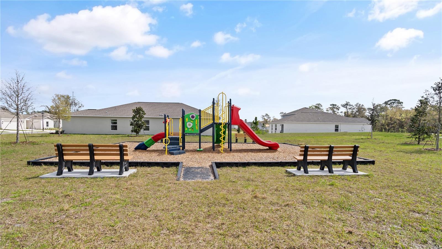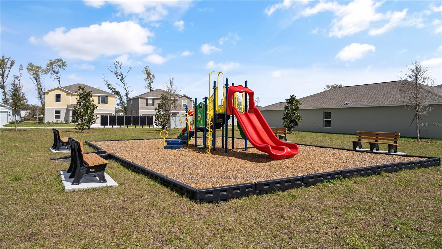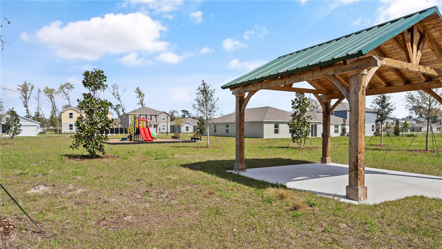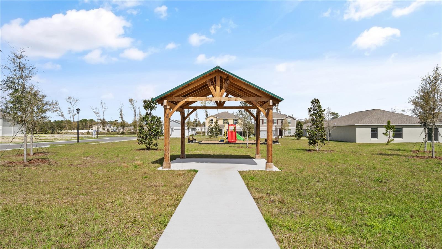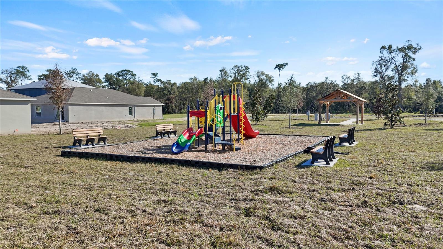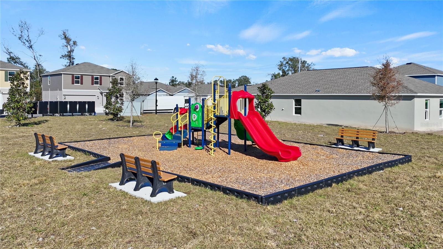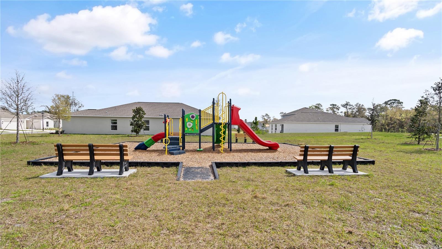PRICED AT ONLY: $349,990
Address: 1299 Blue Ash Lane, DELAND, FL 32720
Description
One or more photo(s) has been virtually staged. Under Construction. Looking for something on trend and built to last? Style is delivered with the Eclipse. The first floor of this two story home shares an open layout between the kitchen, dining area and family room for easy entertaining with access to the patio. A secondary bedroom on the first floor can easily be converted to a guest room or home office. Upstairs is a versatile loft that serves as an additional shared living space, along with three secondary bedrooms and a luxe owner's suite comprised of an en suite bathroom and a large walk in closet. This home comes fully equipped with Everythings included in your new dream home. Enjoy connectivity, green building features save you money and help the environment, plus brand new energy conscious appliances, quartz countertops throughout and oversized tile flooring throughout living space, bedrooms are carpeted. Welcome to Oak Hammock! This community features popular family friendly onsite amenities, including a playground and multi use trails to make it easy to maintain an active lifestyle. The community is close to Stetson University, Blue Springs State Park, and dog parks. Conveniently located near major thoroughfares, provides easier access to downtown Orlando, Central Florida, and theme parks. Stop in and see why Oak Hammock is the place to be!
Property Location and Similar Properties
Payment Calculator
- Principal & Interest -
- Property Tax $
- Home Insurance $
- HOA Fees $
- Monthly -
For a Fast & FREE Mortgage Pre-Approval Apply Now
Apply Now
 Apply Now
Apply Now- MLS#: O6338397 ( Residential )
- Street Address: 1299 Blue Ash Lane
- Viewed: 4
- Price: $349,990
- Price sqft: $123
- Waterfront: No
- Year Built: 2025
- Bldg sqft: 2851
- Bedrooms: 5
- Total Baths: 3
- Full Baths: 3
- Garage / Parking Spaces: 2
- Days On Market: 8
- Additional Information
- Geolocation: 29.0046 / -81.3266
- County: VOLUSIA
- City: DELAND
- Zipcode: 32720
- Subdivision: Oak Hammock 60s
- Middle School: David C Hinson Sr
- High School: Mainland
- Provided by: LENNAR REALTY
- Contact: Ben Goldstein
- 800-229-0611

- DMCA Notice
Features
Building and Construction
- Builder Model: Eclipse
- Builder Name: Lennar Homes
- Covered Spaces: 0.00
- Flooring: Carpet, Ceramic Tile
- Living Area: 2451.00
- Roof: Shingle
Property Information
- Property Condition: Under Construction
Land Information
- Lot Features: Paved, Private
School Information
- High School: Mainland High School
- Middle School: David C Hinson Sr Middle
Garage and Parking
- Garage Spaces: 2.00
- Open Parking Spaces: 0.00
- Parking Features: Driveway, Garage Door Opener
Eco-Communities
- Water Source: Public
Utilities
- Carport Spaces: 0.00
- Cooling: Central Air
- Heating: Central, Electric
- Pets Allowed: Yes
- Sewer: Public Sewer
- Utilities: Cable Available, Cable Connected, Electricity Available, Electricity Connected, Public, Underground Utilities, Water Available
Amenities
- Association Amenities: Playground, Trail(s)
Finance and Tax Information
- Home Owners Association Fee Includes: Other
- Home Owners Association Fee: 159.00
- Insurance Expense: 0.00
- Net Operating Income: 0.00
- Other Expense: 0.00
- Tax Year: 2024
Other Features
- Appliances: Dishwasher, Disposal, Dryer, Microwave, Range, Refrigerator, Washer
- Association Name: Kurt Von Der Osten/Solaris Community Management
- Association Phone: 904-687-1255
- Country: US
- Interior Features: Kitchen/Family Room Combo, Open Floorplan, Pest Guard System, Primary Bedroom Main Floor, Solid Surface Counters, Thermostat, Walk-In Closet(s)
- Legal Description: 19-17-30 LOT 16 OAK HAMMOCK RESERVE MB 66 PGS 1-4 PER OR 858 6 PG 2445
- Levels: Two
- Area Major: 32720 - Deland
- Occupant Type: Vacant
- Parcel Number: 17-30-19-21-00-0160
- Zoning Code: P-D
Nearby Subdivisions
1492 Andover Ridge
Addison Landing
Addison Lndg
Andover Rdg
Andover Ridge
Armstrong & Quigg
Armstrongs Add Deland
Athens Realty Co Blks 203206 I
Athens Realty Co Sub
Audubon Park
Beresford Woods
Beresford Woods Ph 1
Bond Lumber Co Blk 07-08 & 15-
Bond Lumber Co Blk 0708 1516
Braddocks E 012 Blk 93 Deland
Brandywine
Brandywine Club Villas
Brandywine Un 03
Byrnes Hogles Ennsylvania
Candlelight Oaks
Cascades
Cascades Park
Cascades Park Ph 01 02 03
Cascades Park Ph 1
Cascades Park Ph 3
Clarks Lts 05 06 Blk 16 Delan
Collier Park
Country Club Terrace
Cross Creek Deland
Cross Creek Deland Ph 02
Cross Creek Ph 03
Crows Bluff Community Center
Crystal Cove Ph 02
Crystal Cove Phase Ii
Deland
Deland E 160 Ft Blk 142
Deleon Manor Glenwood
Domingo Reyes Grant
Eureka
Fearingtons S 012 Lt D Lt E B
Fern Garden Estates
Forest Trace
Gillilands Blk 211 Deland
Glenwood Est
Glenwood Park Add 02
Glenwood Pk 2nd Add
Glenwood Spgs Ph 01
Harpers Sunset Terrace
Hazens 25 36 16 29
Hazens 25 & 36 16 29
Highlands F
Howrys Add Deland
Lake Beresford Terrace
Lake Beresford Terrace Add 01
Lasburys Add Sunset Terrace
Laurel Meadows
Lincoln Oaks
Lincoln Park
Lockharts
Lockharts E 12 Blk 209 Deland
Magnolia Heights
Mallory Square
Mallory Square Ph I
Mc Keel Dupont Gaudry Grant
None
Norris
Norris Dupont Gaudry Grant
Norris Sub Dupongaudry Grants
Not In Subdivision
Not On The List
Oak Glen Estates
Oak Hammock 50s
Oak Hammock 60s
Other
Palmetto Court
Pelham Park Ph 1 2
Pennsylvania Park Rep Blk 65
Pennsylvania Park Rep Blk 65 &
Pine Cove
Quail Hollow On The River
Quail Hollowriver
Richs Add
Ridgewood Crossing
River Rdg
River Ridge
Rolling Acres Estates Un 01
Rolling Acres Estates Un 2
Royal Trails
Seasons At Grandview Gardens
Seasonsriver Chase
South Clara Heights
South Clara Highlands Deland
South Clara Highlands Deland M
Spring Garden Hills
Spring Hill
Spring Hill Assessors Resub
St Johns Gardens
St Johns Gardens Add 03
Stetson Home Estates
Stetson Home Estates Deland
Stetson Plaza
Tangelo Estates
Trinity Gardens Ph 1
Volusia Invest Co
Walts 2nd Add Deland
West Lawn
Westwood
Westwood Heights 18 17 30
Wildwood
Wilsons Blk 85-86 Deland
Wilsons Blk 8586 Deland
Wolcott Gardens
Yamasee
Contact Info
- The Real Estate Professional You Deserve
- Mobile: 904.248.9848
- phoenixwade@gmail.com
