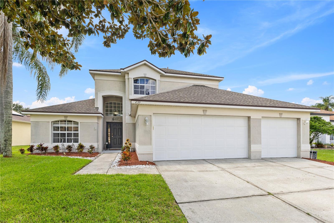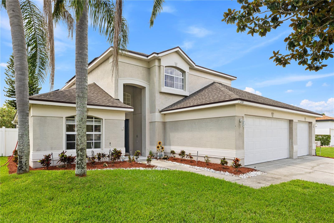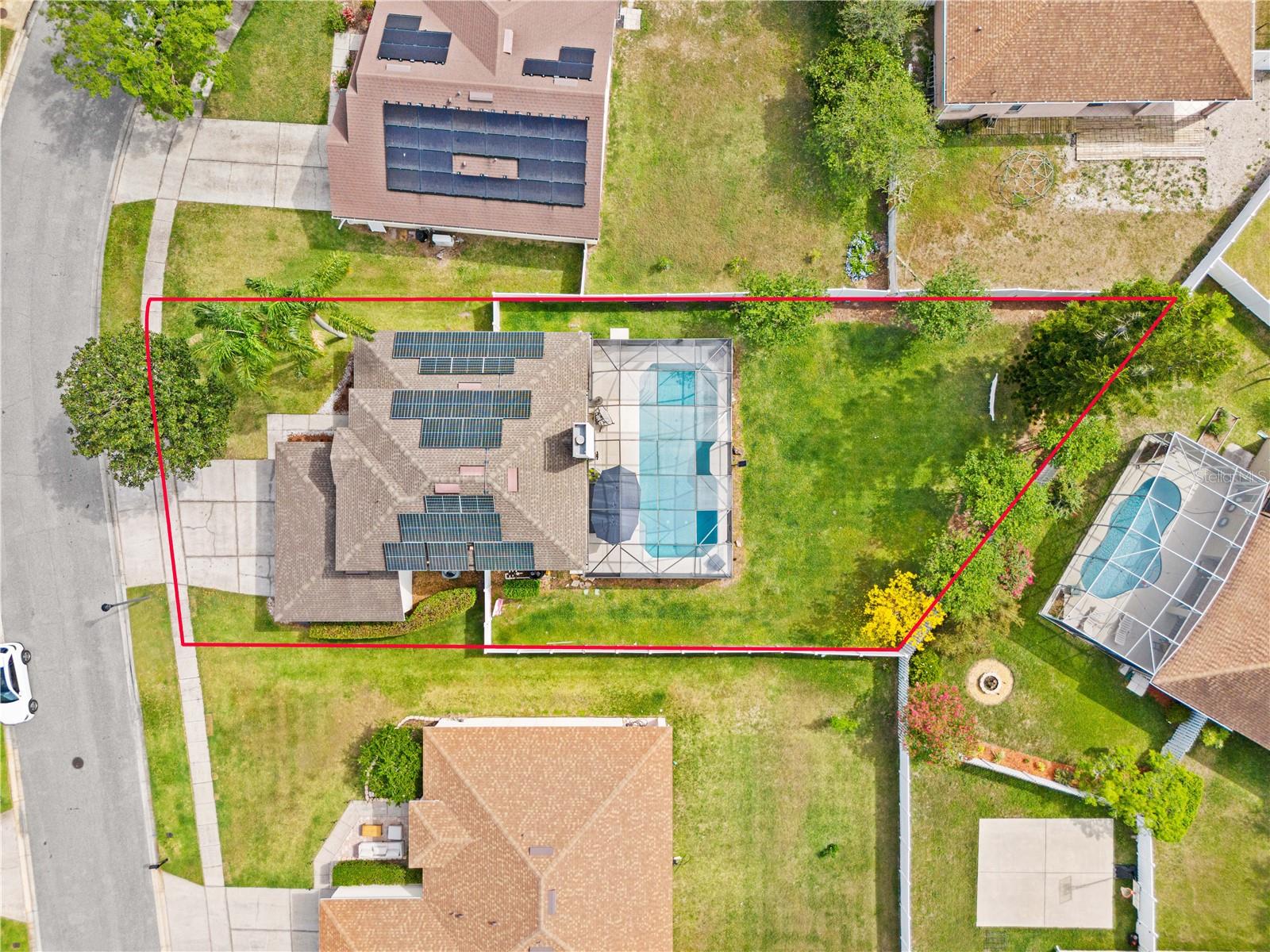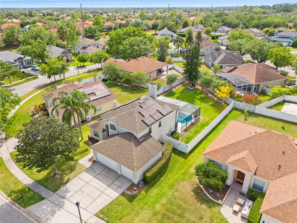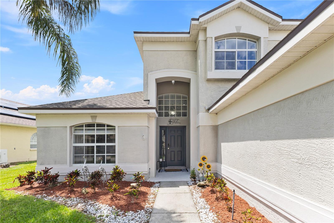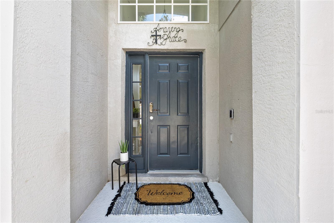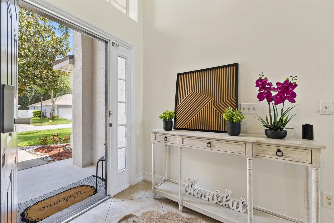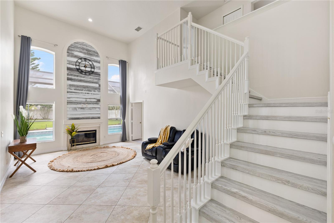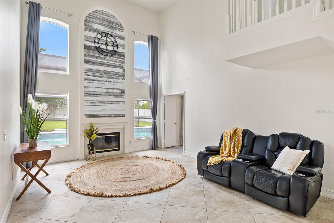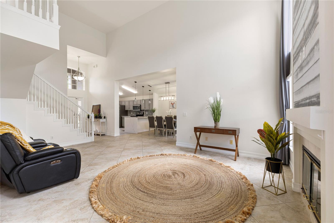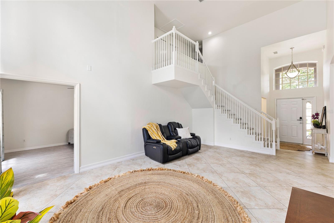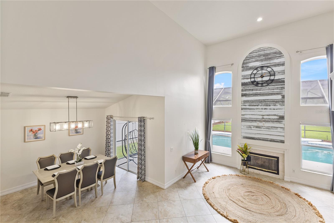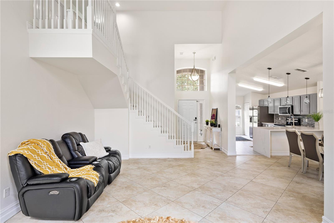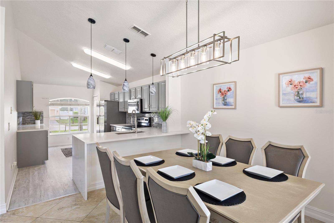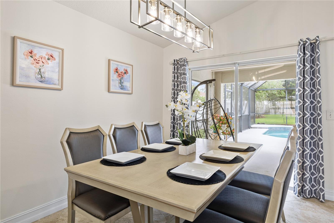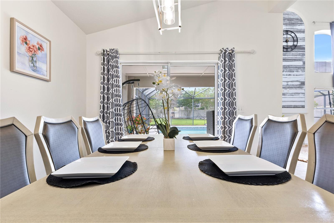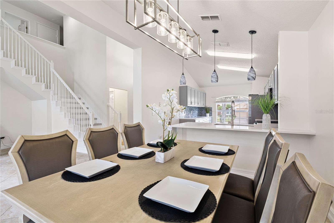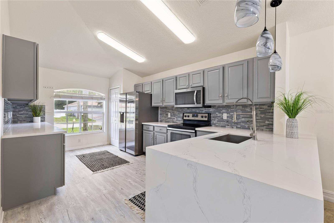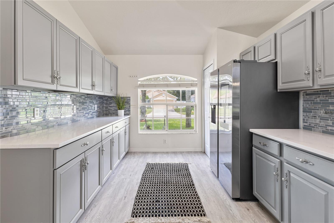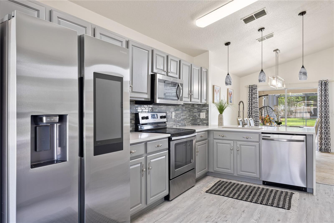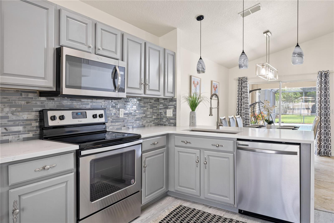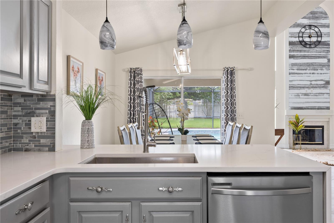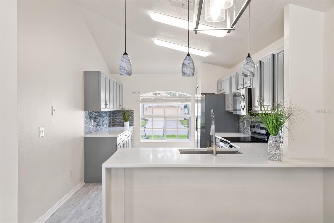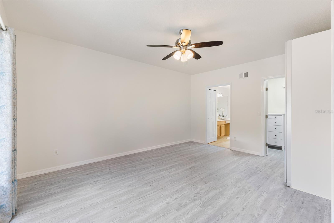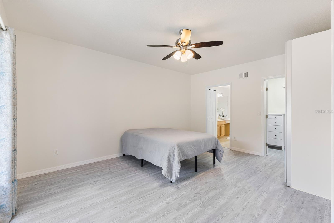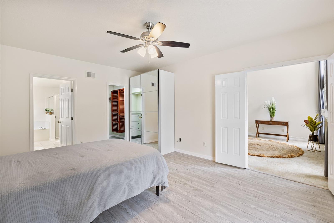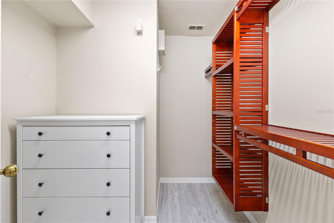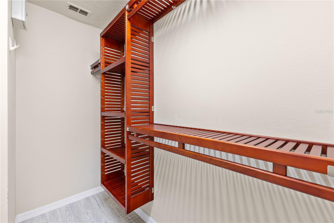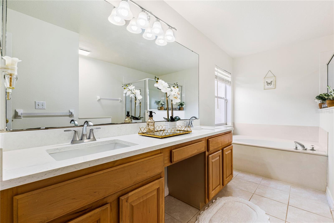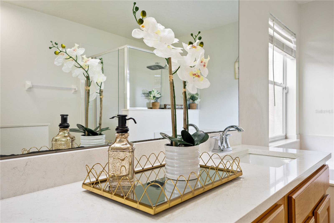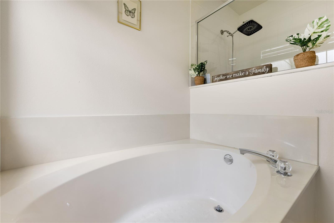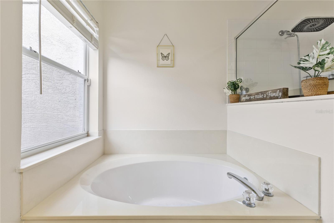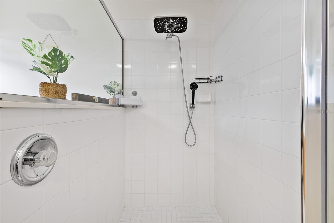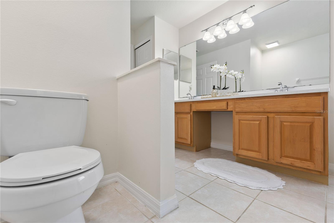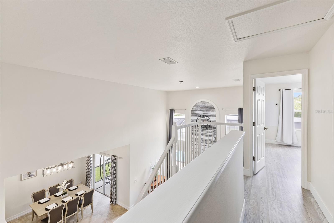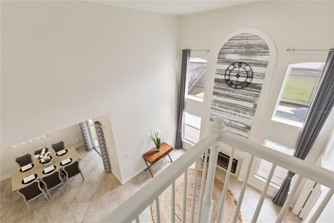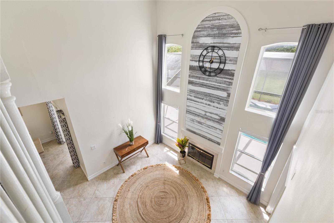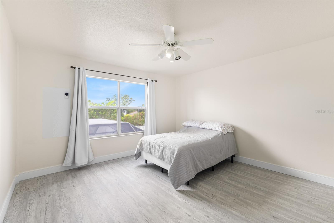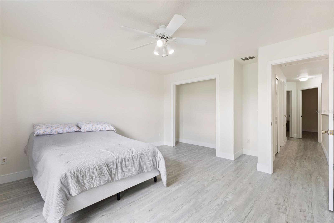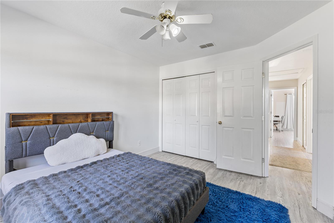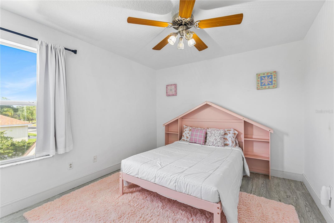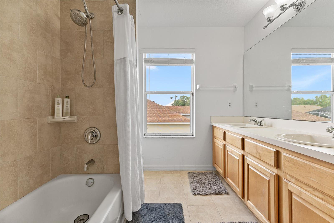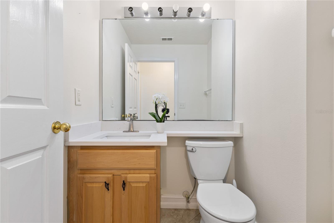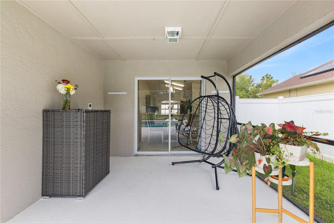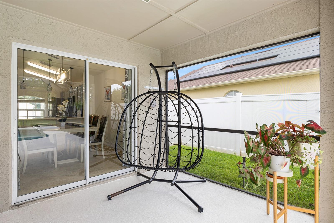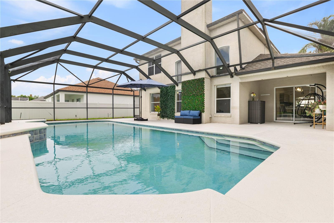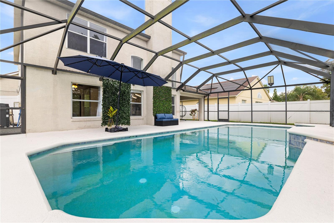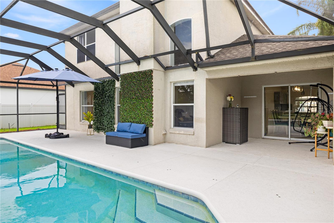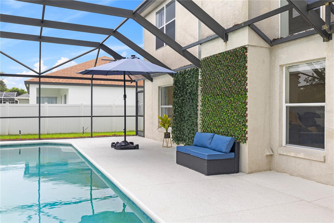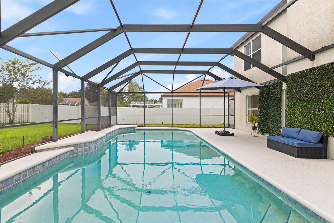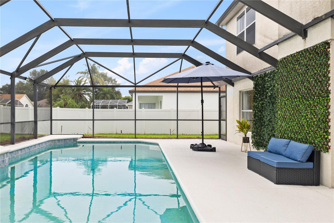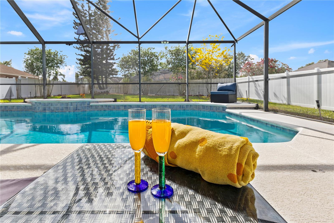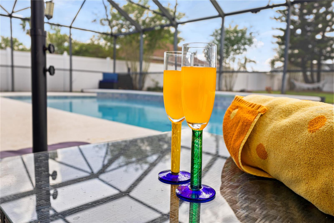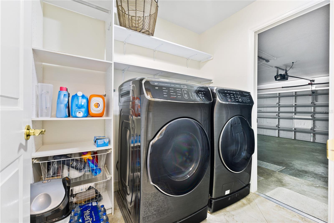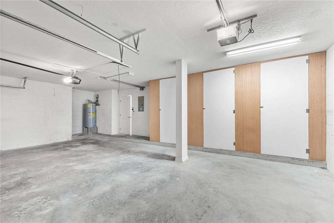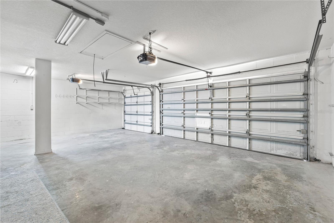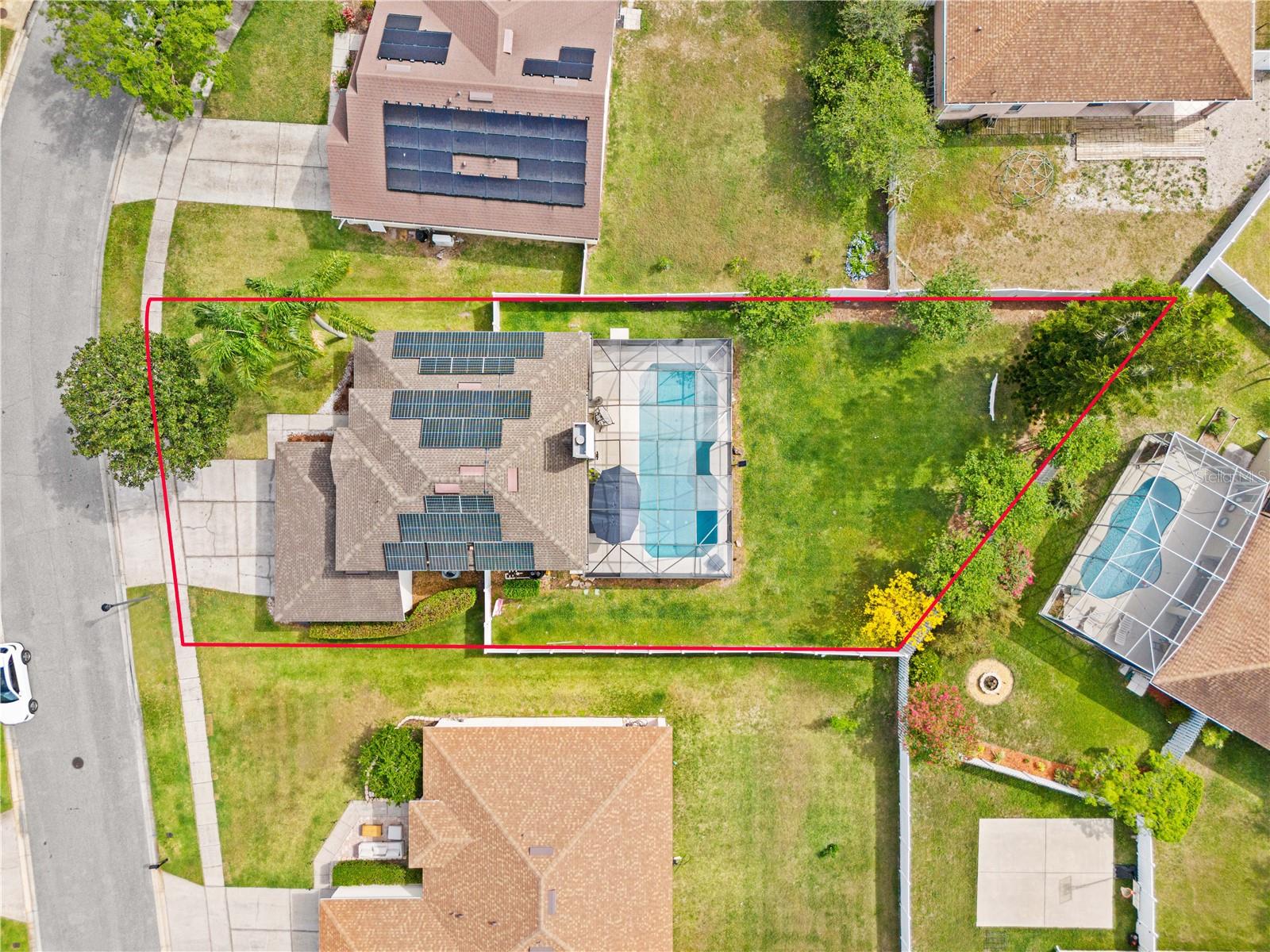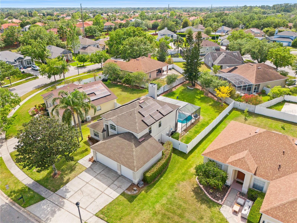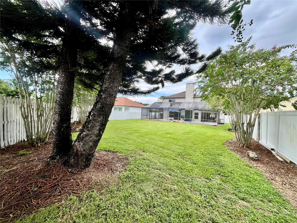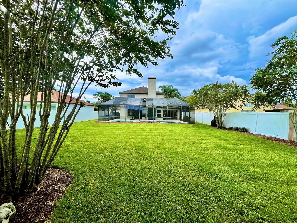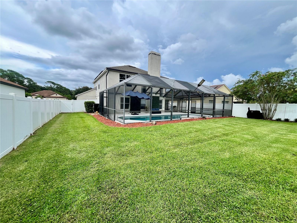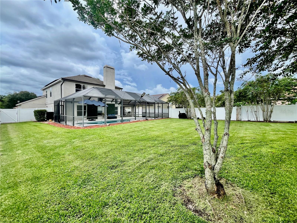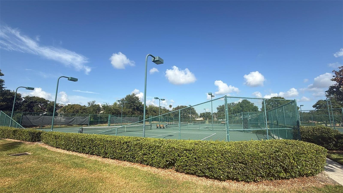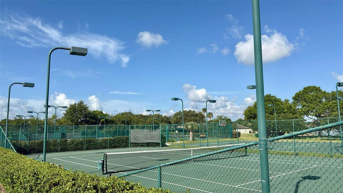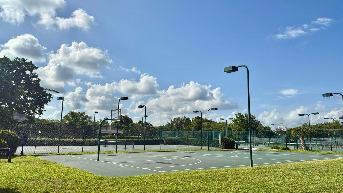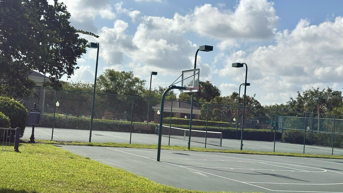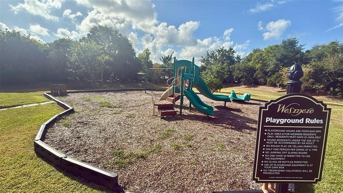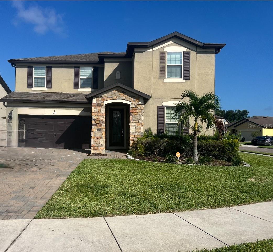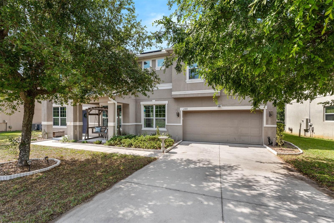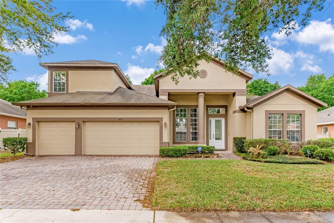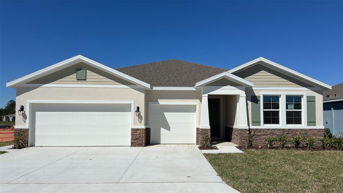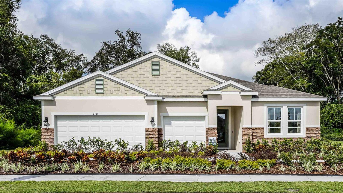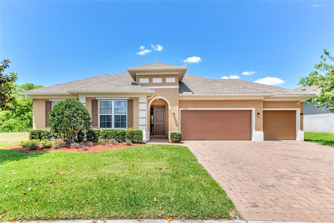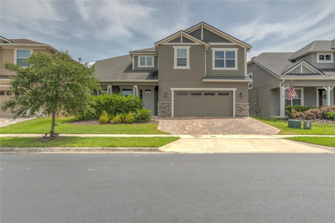PRICED AT ONLY: $599,000
Address: 239 Longhirst Loop, OCOEE, FL 34761
Description
Renovated home, oversized heated pool, in gated wesmere 0. 24 acre lot
from the moment you arrive, the extra wide driveway, mature trees, and well kept landscaping set the stage for this inviting home in one of ocoees most sought after communities: wesmere, just off maguire road and minutes from windermere. Interior tour
step inside the welcoming foyer and into the open living room with soaring 22 foot ceilings, sunlight streaming through tall windows, and a wood burning fireplace that anchors the space. To the side, a formal dining room with sliding doors opens to a relaxing view of the pool and backyard, creating the perfect backdrop for dinners and celebrations. At the heart of the home, the renovated kitchen combines style and function, featuring modern countertops, new stainless steel appliances, an island with seating, a pantry, and extra cabinetry for storage. A half bath is conveniently located downstairs for guests. Also on the main level, the primary suite offers a private haven with calming pool views, a walk in closet with built in shelving, and a beautifully updated bathroom featuring dual sinks, new countertops, a walk in shower, and a deep soaking tub. Upstairs, youll find three bedrooms, including an oversized bedroom that works perfectly as a media room, game room, or shared bedroom for siblings. Outdoor living
step outside to your covered lanai overlooking the screened in, heated oversized pool. This backyard is designed for fun and relaxation, whether hosting friends, enjoying a weekend barbecue, or cooling off with a summer swim. Beyond the pool is a rare oversized yard with plenty of room for play, gardening, or future customization. The extra wide driveway and 3 car garage with built in closets complete the home with both style and practicality. Upgrades & features
renovations completed july 2025: new flooring throughout, fresh interior paint, pool deck paint, bathroom countertop upgrades, and full kitchen remodel
no carpet anywhere in the home
fully paid off solar panel system for energy efficiency
hoa fees include internet
community & location
life in wesmere means enjoying beautifully maintained surroundings and amenities such as tennis and basketball courts, playgrounds, and a community pool. Located just 15 minutes from disney and close to shopping, dining, publix, and plantation grove shopping center, with quick access to hwy 50, 429, and the florida turnpike, making everyday commutes simple and convenient. Roof only 7 years old
Property Location and Similar Properties
Payment Calculator
- Principal & Interest -
- Property Tax $
- Home Insurance $
- HOA Fees $
- Monthly -
For a Fast & FREE Mortgage Pre-Approval Apply Now
Apply Now
 Apply Now
Apply Now- MLS#: O6338512 ( Residential )
- Street Address: 239 Longhirst Loop
- Viewed: 10
- Price: $599,000
- Price sqft: $215
- Waterfront: No
- Year Built: 1998
- Bldg sqft: 2792
- Bedrooms: 4
- Total Baths: 3
- Full Baths: 2
- 1/2 Baths: 1
- Garage / Parking Spaces: 3
- Days On Market: 18
- Additional Information
- Geolocation: 28.5308 / -81.5467
- County: ORANGE
- City: OCOEE
- Zipcode: 34761
- Subdivision: Wesmere Fenwick Cove
- Elementary School: Westbrooke Elementary
- Middle School: SunRidge Middle
- High School: West Orange High
- Provided by: WRA BUSINESS & REAL ESTATE
- Contact: Raquel Saunders
- 407-512-1008

- DMCA Notice
Features
Building and Construction
- Covered Spaces: 0.00
- Exterior Features: Sidewalk
- Fencing: Fenced, Vinyl, Wood
- Flooring: Tile, Vinyl
- Living Area: 2104.00
- Roof: Shingle
School Information
- High School: West Orange High
- Middle School: SunRidge Middle
- School Elementary: Westbrooke Elementary
Garage and Parking
- Garage Spaces: 3.00
- Open Parking Spaces: 0.00
- Parking Features: Driveway, Ground Level
Eco-Communities
- Pool Features: Deck, Heated, In Ground, Screen Enclosure, Solar Heat
- Water Source: Public
Utilities
- Carport Spaces: 0.00
- Cooling: Central Air
- Heating: Central, Electric
- Pets Allowed: Yes
- Sewer: Public Sewer
- Utilities: Cable Connected, Electricity Connected
Amenities
- Association Amenities: Basketball Court, Cable TV, Gated, Park, Playground, Pool, Security, Tennis Court(s)
Finance and Tax Information
- Home Owners Association Fee Includes: Guard - 24 Hour, Pool, Internet, Maintenance Grounds
- Home Owners Association Fee: 755.00
- Insurance Expense: 0.00
- Net Operating Income: 0.00
- Other Expense: 0.00
- Tax Year: 2024
Other Features
- Appliances: Dishwasher, Disposal, Microwave, Range, Refrigerator
- Association Name: Ellis Property Management
- Association Phone: 352-404-4116
- Country: US
- Interior Features: Built-in Features, Eat-in Kitchen, High Ceilings, Living Room/Dining Room Combo, Open Floorplan, Primary Bedroom Main Floor, Stone Counters, Thermostat, Walk-In Closet(s)
- Legal Description: FENWICK COVE 38/130 LOT 83
- Levels: Two
- Area Major: 34761 - Ocoee
- Occupant Type: Owner
- Parcel Number: 31-22-28-2657-00-830
- Possession: Close Of Escrow
- Views: 10
- Zoning Code: PUD-LD
Nearby Subdivisions
Admiral Pointe
Amber Ridge
Arden Park North Ph 2a
Arden Park North Ph 3
Arden Park North Ph 4
Arden Park North Ph 5
Arden Park North Ph 6
Arden Park South
Brentwood Heights
Brookhaven Oaks
Brookstone 4347
Cambridge Village 50 66
Crown Pointe Cove
Eagles Landing At Westyn Bay
Fenwick Cove
Forest Trls J N
Forestbrooke Ph 03
Forestbrooke Ph 03 Ae
Frst Oaks
Frst Oaks Ph 03
Hidden Glen
Ingram Trls A B C F G
Jessica Manor
Johio Glen Sub
Kensington Manor L O
Lake Olympia North Village
Lakewood Manor A B D
Mccormick Reserve Ph 2
Mccormick Woods Ph 2
Mccormick Woods Ph I
Meadows
North Ocoee Add
Oak Level Heights
Oak Trail Reserve
Ocoee Commons
Ocoee Hills
Ocoee Reserve
Peach Lake Manor
Plantation Grove West
Prairie Lake Village Ph 03
Prairie Lake Village Ph 04
Preserve/crown Point Ph 2a
Preserve/crown Point Ph 2b
Preservecrown Point Ph 2a
Preservecrown Point Ph 2b
Prima Vista
Reflections
Remington Oaks Ph 01
Reserve
Richfield
Shari Estates
Silver Glen Ph 01 Village 01
Spring Lake Reserve
Temple Grove Estates
Twin Lakes Manor Add 01
Villages/wesmere Ph 3
Villageswesmere Ph 3
Waterside
Wesmere Fenwick Cove
Westchester
Weston Park
Westyn Bay Ph 01 R R1 R5 R6
Willows On Lake 48 35
Windsor Landing
Windsor Lndg Ph 02 P
Wynstone Park
Wynwood
Similar Properties
Contact Info
- The Real Estate Professional You Deserve
- Mobile: 904.248.9848
- phoenixwade@gmail.com
