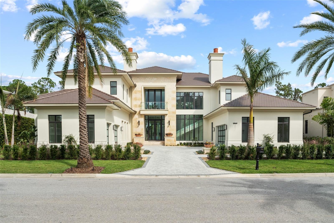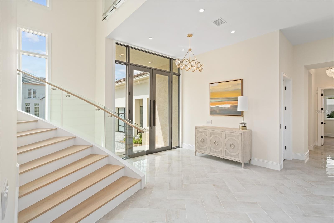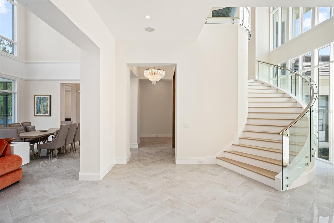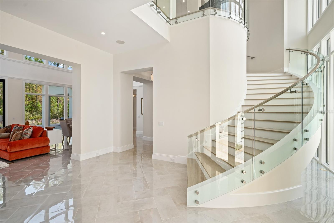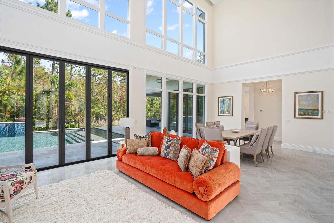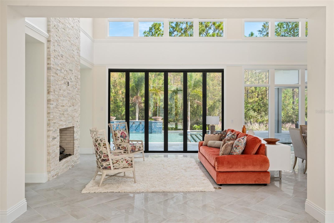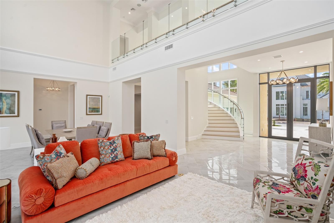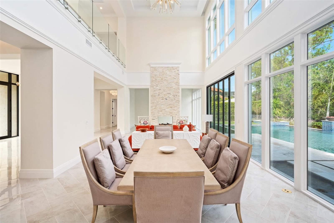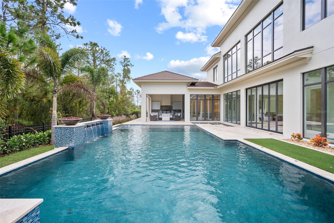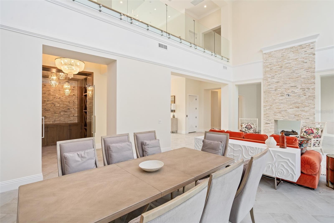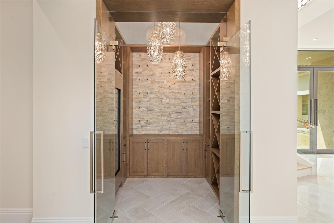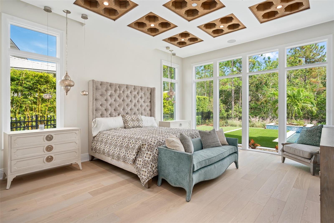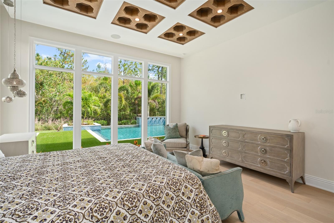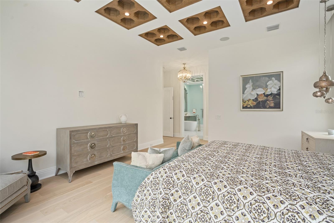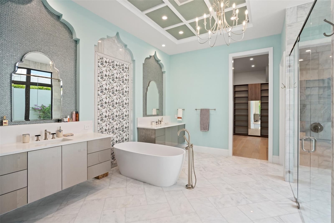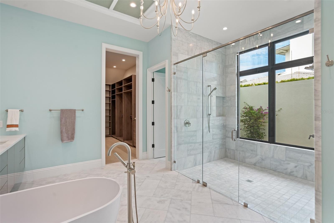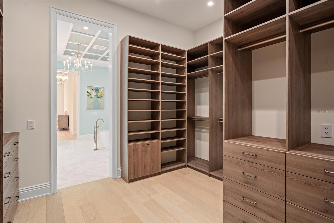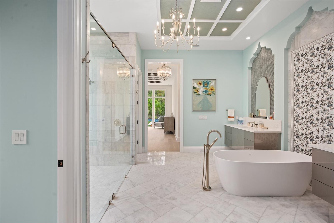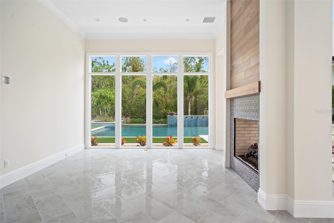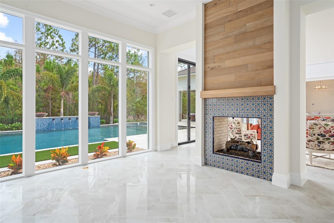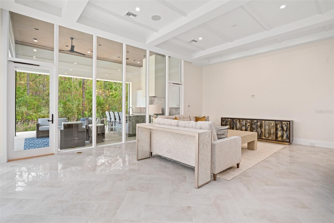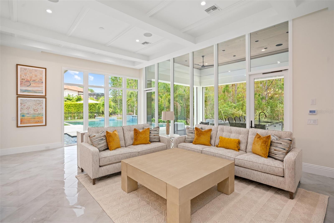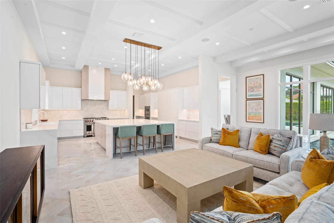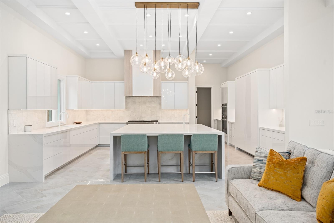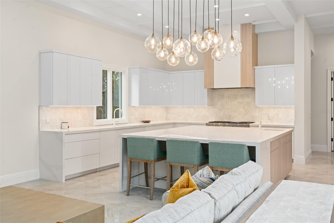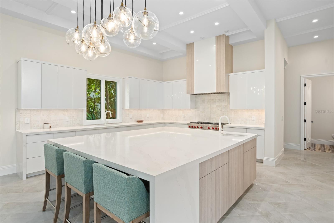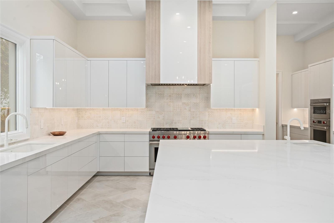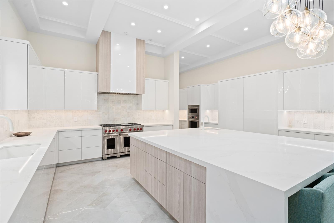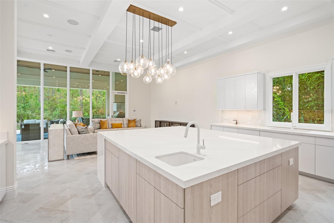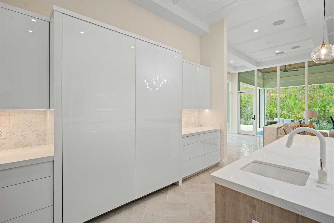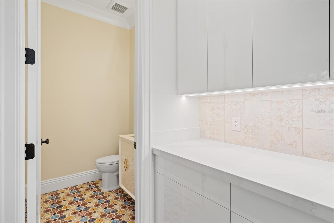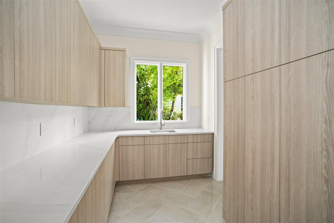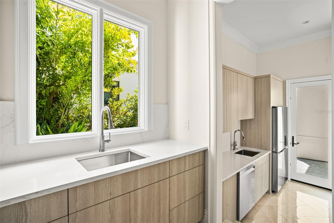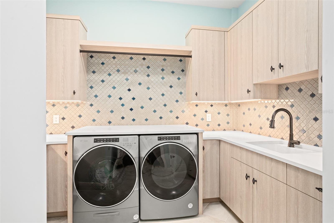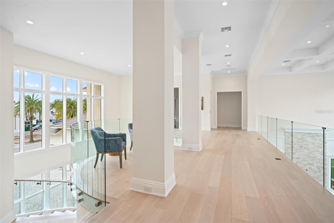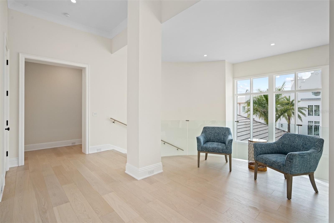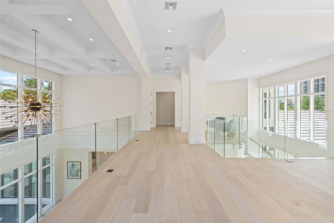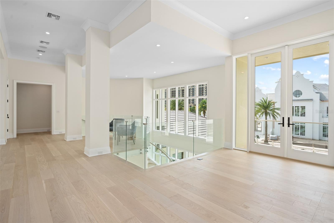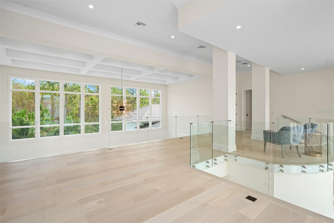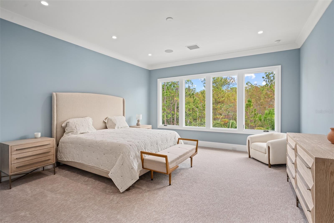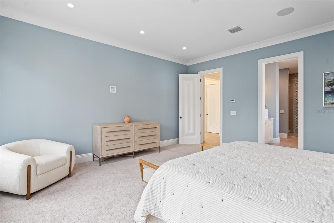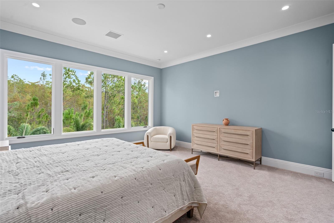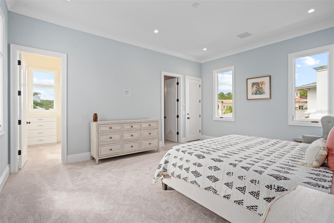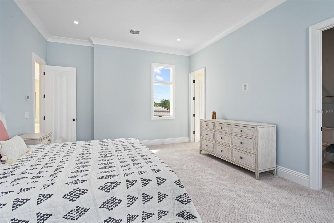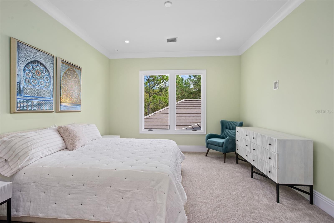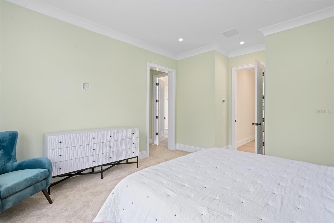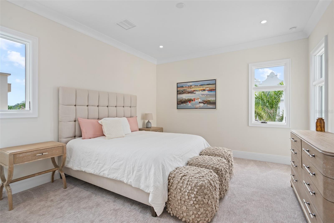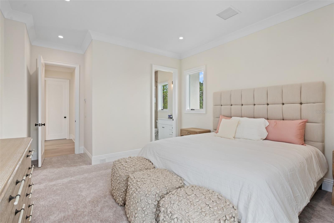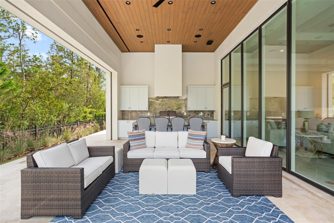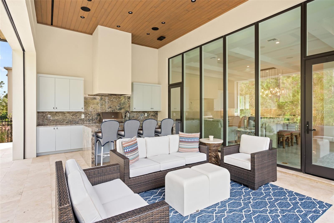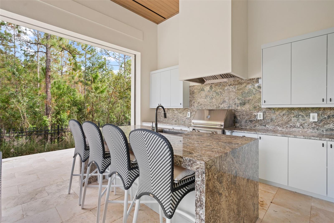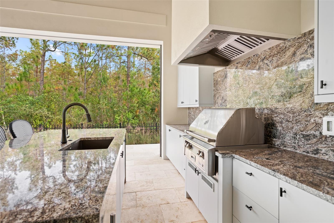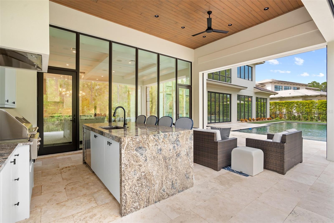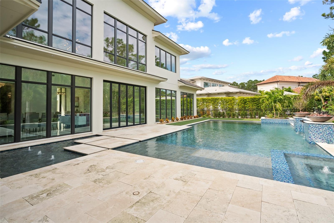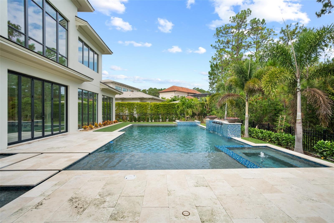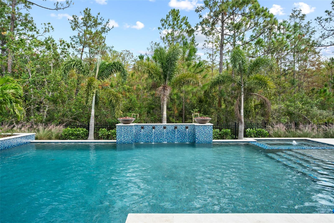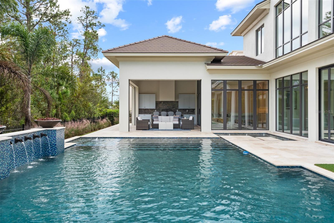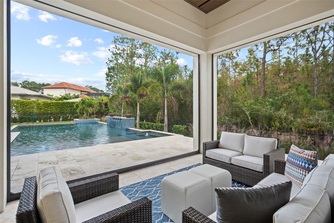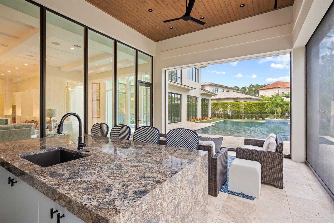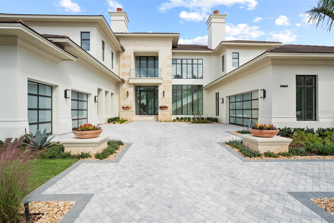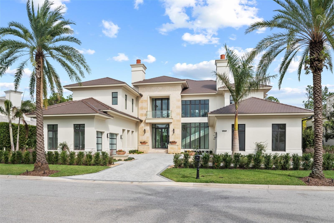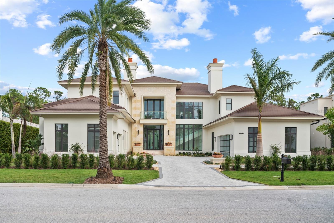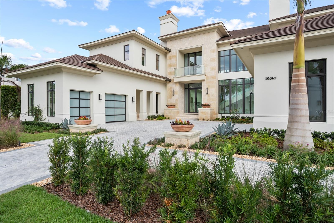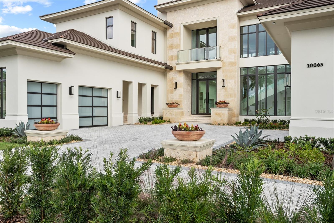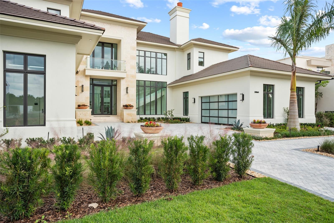PRICED AT ONLY: $13,500,000
Address: 10065 Autumn Mist Ln, ORLANDO, FL 32836
Description
Presenting a stunning showplace of elegance and style nestled inside the coveted Four Seasons Private Residences Orlando within Golden Oak at Walt Disney World Resort. This exquisitely crafted estate home embodies all the magic of Disney with the unparalleled luxury and exclusiveness of The Four Seasons. A dramatic winding staircase with glass railings sets the stage for a grand experience unlike any other. Featuring a captivating Great Room with floor to ceiling windows under a soaring two story ceiling, be impressed by the abundance of natural light and sparkling pool views that fill the room. The generous family room features sliding doors that open to reveal an enchanted patio with full summer kitchen and retractable screens for outdoor living. Two indoor kitchens the main kitchen and the Four Seasons catering kitchen with private access are both perfectly suited to fulfill any culinary request. The primary retreat spans the north wing of the house and includes an extraordinary bedroom with honeycomb ceiling details, a spa like bath with glass enclosed shower and separate soaking tub, plus exquisite walk in closet. Upstairs access is provided by an elevator or two staircases one of which is in the breezeway to access interior guest suite. Three second floor bedrooms are all ensuite. Located just 4 miles from the Magic Kingdom Park, Golden Oak at Walt Disney World Resort is a residential resort community where families can live in the embrace of luxury, privacy, and the magic of Disney. This gated community features distinctive neighborhoods of magnificent homes, expansive natural preserves, and inviting amenitiesincluding Golden Oaks private clubhouse, Summerhouse, with superb food offerings served in a casually elegant dining room, courtyards, pool area, fitness facilities, and family room. Additionally, as a Four Seasons Private Residences owner, you can enjoy an elevated lifestyle with access to the Four Seasons resort where your every wish will be granted. This exclusive enclave offers unmatched amenities combined with all the benefits and access provided by Golden Oak ownership, including Summerhouse, Golden Oak Member Services, theme park transportation, and additional exclusive resident only benefits. The premier 18 hole Tranquilo Golf Course at the Four Seasons is located on site and offers separate membership opportunities. Nowhere else can you live so close to the magic in a setting perfectly suited to create your own happily ever after.
Property Location and Similar Properties
Payment Calculator
- Principal & Interest -
- Property Tax $
- Home Insurance $
- HOA Fees $
- Monthly -
For a Fast & FREE Mortgage Pre-Approval Apply Now
Apply Now
 Apply Now
Apply Now- MLS#: O6339148 ( Residential )
- Street Address: 10065 Autumn Mist Ln
- Viewed: 202
- Price: $13,500,000
- Price sqft: $1,541
- Waterfront: No
- Year Built: 2022
- Bldg sqft: 8763
- Bedrooms: 5
- Total Baths: 8
- Full Baths: 6
- 1/2 Baths: 2
- Garage / Parking Spaces: 5
- Days On Market: 50
- Additional Information
- Geolocation: 28.4045 / -81.5442
- County: ORANGE
- City: ORLANDO
- Zipcode: 32836
- Subdivision: Golden Oak Ph 3
- Elementary School: Castleview Elementary
- Middle School: Horizon West Middle School
- High School: Windermere High School
- Provided by: STOCKWORTH REALTY GROUP
- Contact: Rob Rahter
- 407-909-5900

- DMCA Notice
Features
Building and Construction
- Builder Name: Rial Jones
- Covered Spaces: 0.00
- Exterior Features: Balcony, Outdoor Grill, Rain Gutters
- Flooring: Carpet, Marble
- Living Area: 6872.00
- Roof: Shingle
Property Information
- Property Condition: Completed
Land Information
- Lot Features: In County, Near Golf Course, Paved, Private, Unincorporated
School Information
- High School: Windermere High School
- Middle School: Horizon West Middle School
- School Elementary: Castleview Elementary
Garage and Parking
- Garage Spaces: 5.00
- Open Parking Spaces: 0.00
- Parking Features: Driveway, Garage Door Opener, Golf Cart Parking, Ground Level, Off Street, Parking Pad
Eco-Communities
- Green Energy Efficient: Pool
- Pool Features: Heated, In Ground, Lighting
- Water Source: Public
Utilities
- Carport Spaces: 0.00
- Cooling: Central Air, Zoned
- Heating: Central, Electric, Natural Gas
- Pets Allowed: Breed Restrictions, Cats OK, Dogs OK, Yes
- Sewer: Public Sewer
- Utilities: BB/HS Internet Available, Cable Connected, Electricity Connected, Natural Gas Connected, Public, Sewer Connected
Amenities
- Association Amenities: Cable TV, Clubhouse, Fitness Center, Gated, Park, Playground, Pool, Security, Trail(s)
Finance and Tax Information
- Home Owners Association Fee Includes: Guard - 24 Hour, Common Area Taxes, Private Road, Security
- Home Owners Association Fee: 11018.00
- Insurance Expense: 0.00
- Net Operating Income: 0.00
- Other Expense: 0.00
- Tax Year: 2025
Other Features
- Accessibility Features: Accessible Bedroom, Accessible Common Area, Accessible Kitchen, Accessible Central Living Area
- Appliances: Cooktop, Dishwasher, Exhaust Fan, Gas Water Heater, Refrigerator
- Association Name: Conor Finnegan
- Association Phone: 407-939-5583
- Country: US
- Furnished: Partially
- Interior Features: Built-in Features, Cathedral Ceiling(s), Eat-in Kitchen, Elevator, High Ceilings, Kitchen/Family Room Combo, Open Floorplan, Split Bedroom, Thermostat, Vaulted Ceiling(s)
- Legal Description: GOLDEN OAK PHASE 3 85/80 LOT 27
- Levels: Two
- Area Major: 32836 - Orlando/Dr. Phillips/Bay Vista
- Occupant Type: Vacant
- Parcel Number: 28-24-18-3106-00-270
- Possession: Close Of Escrow
- Style: Contemporary
- View: Trees/Woods
- Views: 202
- Zoning Code: ORG-P-D
Nearby Subdivisions
8303 Residence
8303 Resort
Arlington Bay
Avalon Ph 01 At Turtle Creek
Avalon Ph 02 At Turtle Creek
Bay Lakes At Granada Sec 02
Bay Vista Estates
Bella Nottevizcaya
Bella Nottevizcaya Ph 03 A C
Brentwood Club Ph 01
Bristol Park Ph 01
Bristol Park Ph 02
Cypress Chase
Cypress Point
Cypress Point Ph 03
Cypress Shores
Cypress Shores First Add
Diamond Cove
Diamond Coveb
Emerald Forest
Estates At Phillips Landing
Estates At Phillips Landing Ph
Estatesparkside
Golden Oak Ph 2b 2c
Golden Oak Ph 3
Grande Pines
Heritage Bay Drive Phillips Fl
Lake Sheen Sound
Mabel Bridge
Mabel Bridge Ph 4
Other
Parkside Ph 1
Parkside Ph 2
Parkview Reserve
Parkview Reserve Ph 1
Parkview Reserve Ph 2
Phillips Grove
Phillips Grove Tr I
Phillips Grove Tr J
Phillips Grove Tr J Rep
Provencelk Sheen
Resort
Royal Cypress Preserve
Royal Cypress Preserveph 4
Royal Cypress Preserveph 5
Ruby Lake Ph 1
Ruby Lake Ph 2
Sand Lake Cove Ph 01
Sand Lake Cove Ph 03
Sand Lake Point
Venezia
Vizcaya Ph 01 4529
Vizcaya Ph 03 A C
Waters Edge Boca Pointe At Tur
Willis R Mungers Land Sub
Contact Info
- The Real Estate Professional You Deserve
- Mobile: 904.248.9848
- phoenixwade@gmail.com
