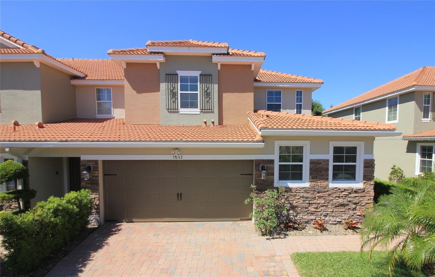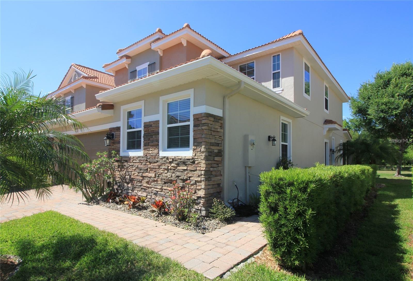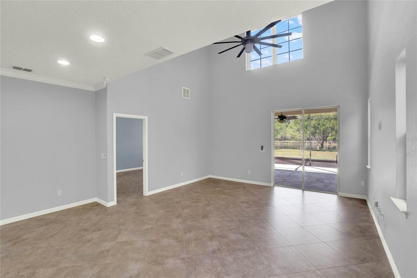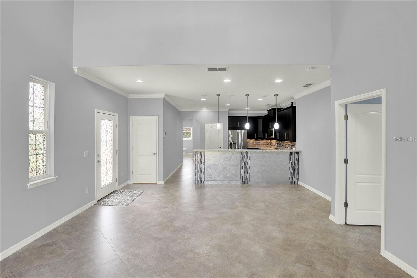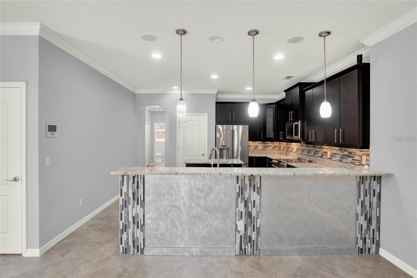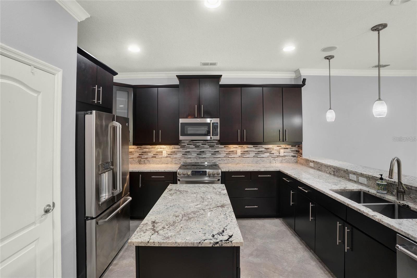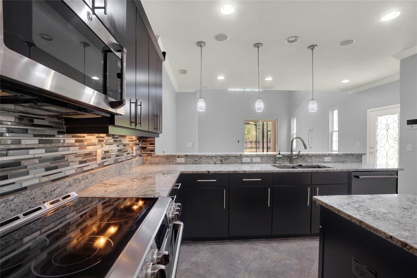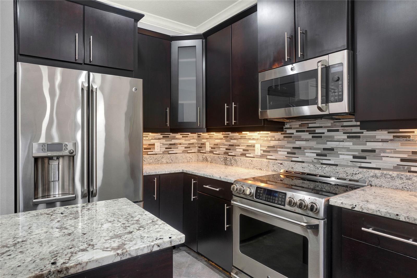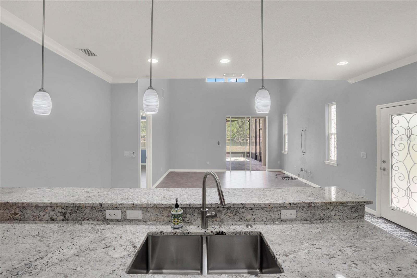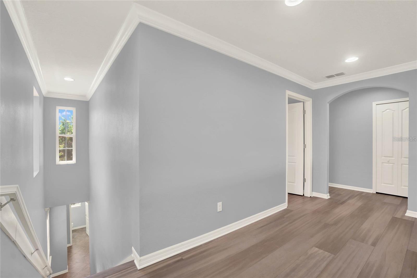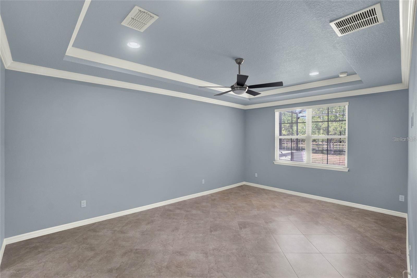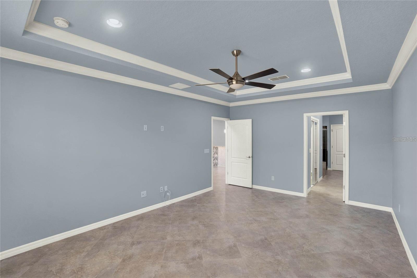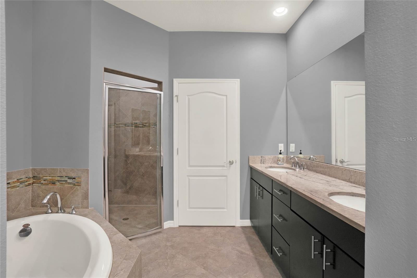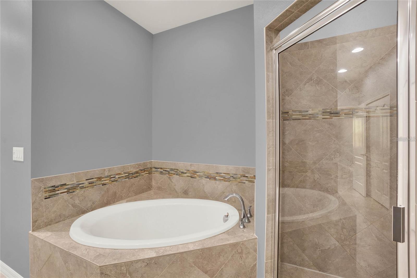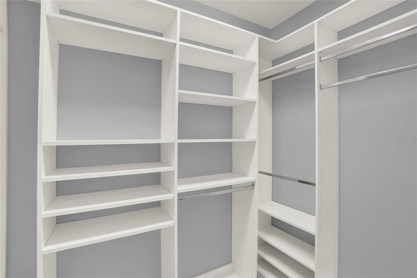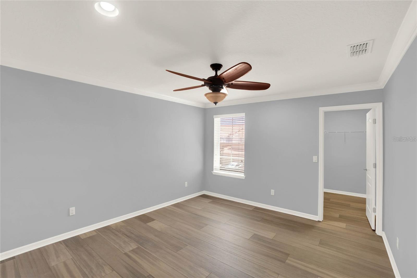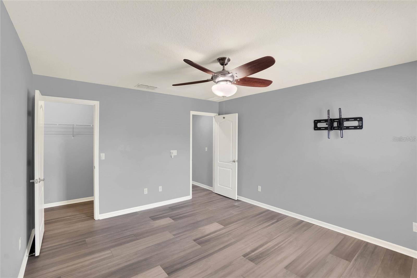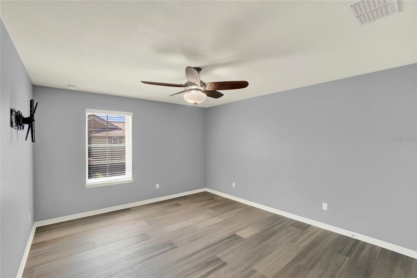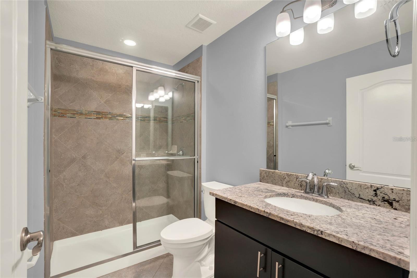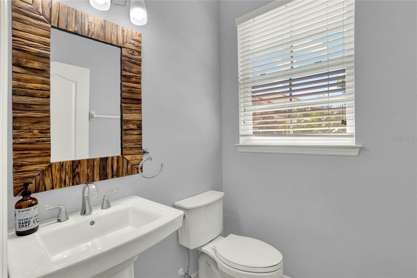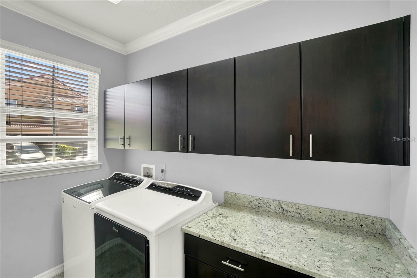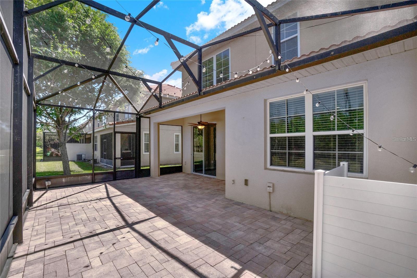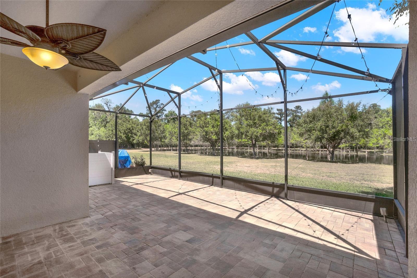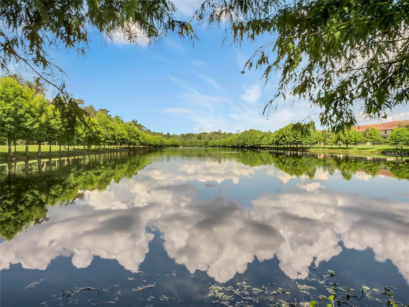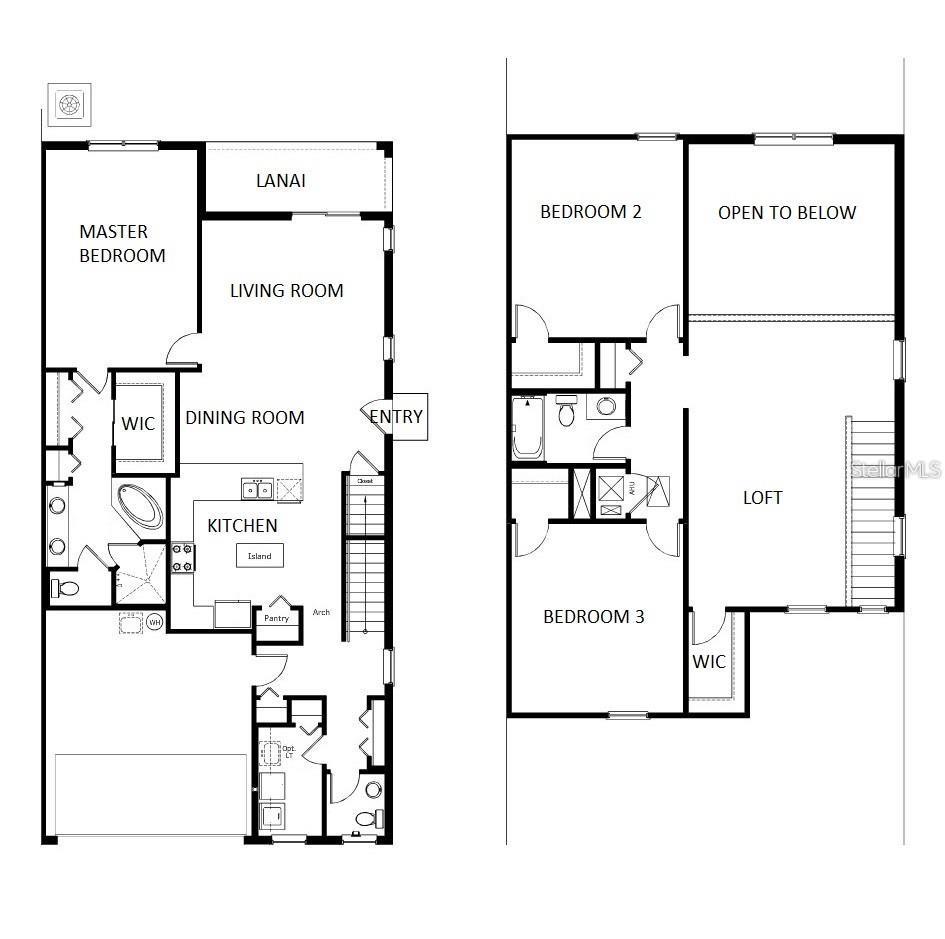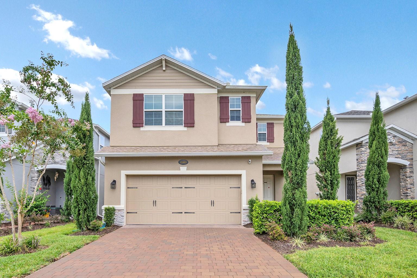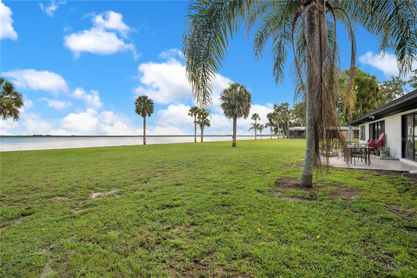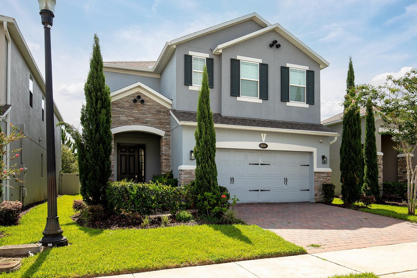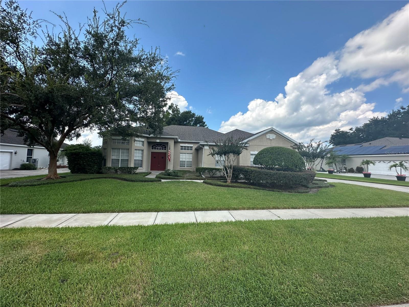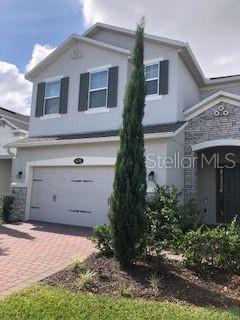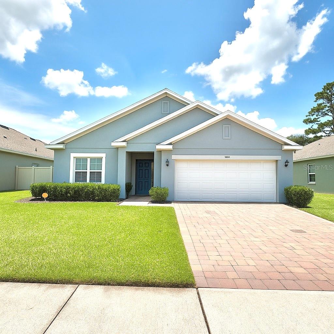PRICED AT ONLY: $3,200
Address: 5632 Siracusa Lane, SANFORD, FL 32771
Description
Schedule an appointment to see this pristine and freshly painted townhome in Terracina at Lake Forest, offering the perfect blend of entertaining space and relaxing retreats. The Venice floor plan features 4 bedrooms and 2.5 bathrooms, with upgraded dark brown cabinets, granite countertops, and custom tile backsplash in the kitchen. A breakfast bar separates the kitchen from the dining area, creating an ideal space for casual meals or entertaining. The lower level boasts porcelain tile flooring, crown molding, recessed lighting, ceiling fans, and an oversized covered back patioperfect for hosting friends or unwinding after a long day. Cooking is a delight with the open kitchen, featuring 42" contemporary cabinets with undermount lighting and trim, upgraded granite countertops, a walk in pantry with custom built in shelving, and stainless steel GE Cafe appliances. The main floor master suite includes a large custom built walk in closet and a spacious master bathroom with dual sinks, a mirrored vanity, a garden tub, and a separate shower. Upstairs, an open loft overlooks the main level and can be used as an office or small TV area. Three secondary bedrooms are ample size and share a full bathroom with granite countertops a walk in shower. Through the living rooms sliding doors, enjoy year round outdoor living on the 20x30 ft screened lanai, large enough for dining and additional seating. Terracina homes are known for the largest patios around, with barrel tile roofs and brick paver driveways adding a touch of elegance. Relax on the front porch and chat with neighbors while enjoying the beautifully landscaped surroundings. Plus, youre just a short walk away from the community pool and clubhouse, making it easy to take full advantage of all Terracina's amenities. Whether youre entertaining in the gourmet kitchen or sipping wine on the patio, this home offers the best of both worlds.
Property Location and Similar Properties
Payment Calculator
- Principal & Interest -
- Property Tax $
- Home Insurance $
- HOA Fees $
- Monthly -
For a Fast & FREE Mortgage Pre-Approval Apply Now
Apply Now
 Apply Now
Apply Now- MLS#: O6339291 ( Residential Lease )
- Street Address: 5632 Siracusa Lane
- Viewed: 2
- Price: $3,200
- Price sqft: $1
- Waterfront: No
- Year Built: 2013
- Bldg sqft: 2740
- Bedrooms: 4
- Total Baths: 3
- Full Baths: 2
- 1/2 Baths: 1
- Garage / Parking Spaces: 2
- Days On Market: 1
- Additional Information
- Geolocation: 28.8142 / -81.3507
- County: SEMINOLE
- City: SANFORD
- Zipcode: 32771
- Provided by: THE KEY REALTY GROUP
- Contact: Sara Hayes
- 407-221-1772

- DMCA Notice
Features
Building and Construction
- Builder Name: Taylor Morrison
- Covered Spaces: 0.00
- Living Area: 2298.00
Garage and Parking
- Garage Spaces: 2.00
- Open Parking Spaces: 0.00
Utilities
- Carport Spaces: 0.00
- Cooling: Central Air
- Heating: Central, Electric
- Pets Allowed: Cats OK, Dogs OK
Finance and Tax Information
- Home Owners Association Fee: 0.00
- Insurance Expense: 0.00
- Net Operating Income: 0.00
- Other Expense: 0.00
Other Features
- Appliances: Dishwasher, Disposal, Dryer, Electric Water Heater, Refrigerator, Washer
- Association Name: Bono & Associates
- Country: US
- Furnished: Unfurnished
- Interior Features: Ceiling Fans(s), Coffered Ceiling(s), Crown Molding, Open Floorplan, Primary Bedroom Main Floor
- Levels: Two
- Area Major: 32771 - Sanford/Lake Forest
- Occupant Type: Vacant
- Parcel Number: 30-19-30-525-0000-2120
- View: Water
Owner Information
- Owner Pays: Grounds Care, Pest Control, Taxes, Trash Collection
Nearby Subdivisions
Arbor Lakes A Condo
Berington Club Ph 3
Carriage Homes At Dunwoody Com
Celery Lakes Ph 2
Celery Oaks Sub
Country Club Park Ph 2
Dreamwold 3rd Sec
Dunwoody Commons Ph 1
Dunwoody Commons Ph 2
Eastgrove
Eastgrove Ph 2
Estuary At St Johns
Fort Mellon
Gateway At Riverwalk A Condo T
Georgia Acres
Greystone Ph 2
Holden Real Estate Companys Ad
Lake Forest Sec 1
Lake Markham Estates
Lockharts Sub
Marvania 2nd Sec
Mayfair Meadows
Midway
Orange Park Sanford
Palm Point
Palm Terrace
Pinehurst
Preserve At Astor Farms Ph 3
Preserve At Lake Monroe
Regency Oaks
Regency Oaks Unit One
Retreat At Twin Lakes Rep
Riverbend At Cameron Heights
Riverbend At Cameron Heights P
Riverside Oaks
Riverview Twnhms Ph Ii
San Lanta 2nd Sec
San Lanta 3rd Sec
Sanford Town Of
Seminole Park
South Sanford
Sterling Meadows
Terracina At Lake Forest First
Thornbrooke Ph 5
Townhomes At Rivers Edge
Towns At Lake Monroe Commons
Towns At Riverwalk
Towns At White Cedar
Townsriverwalk
Visconti West
Similar Properties
Contact Info
- The Real Estate Professional You Deserve
- Mobile: 904.248.9848
- phoenixwade@gmail.com
