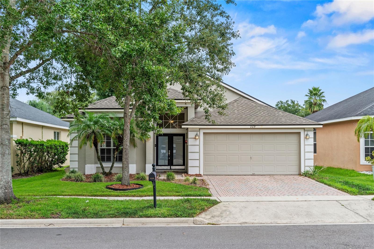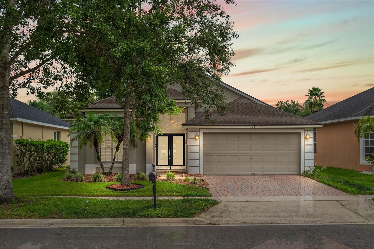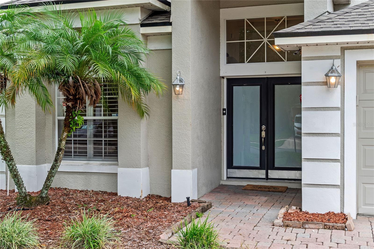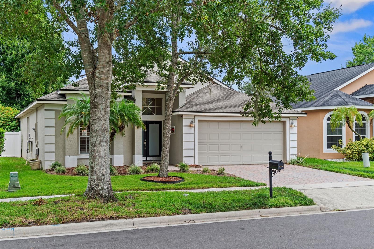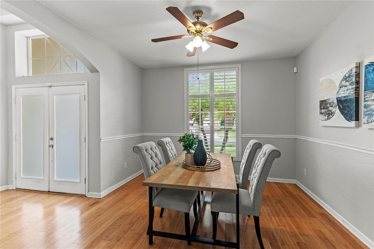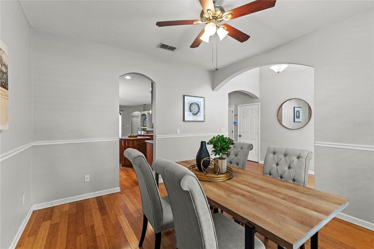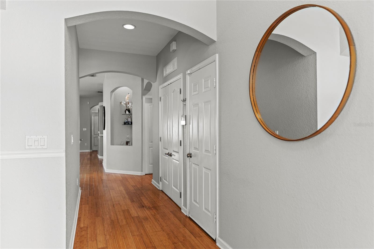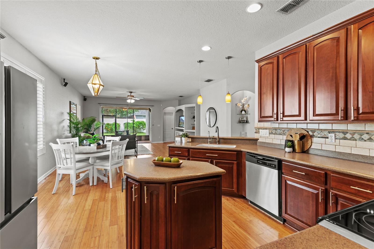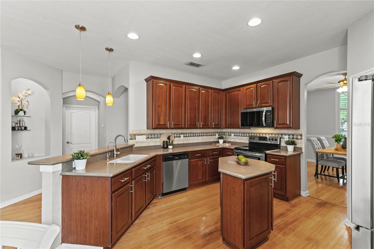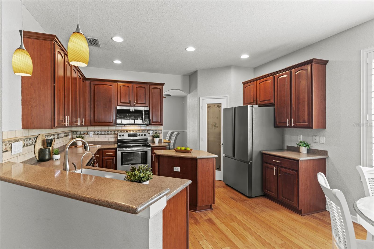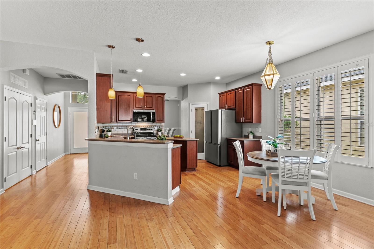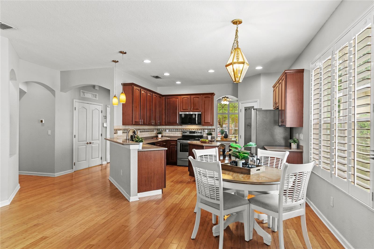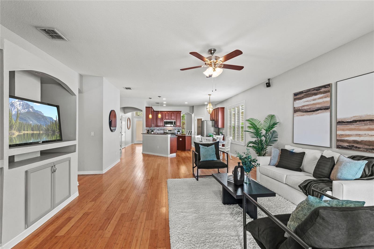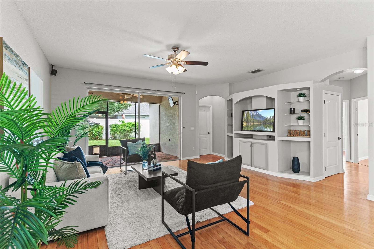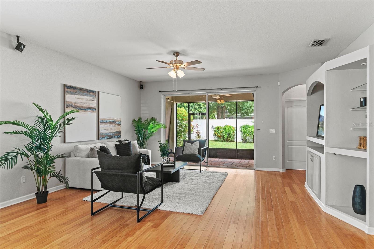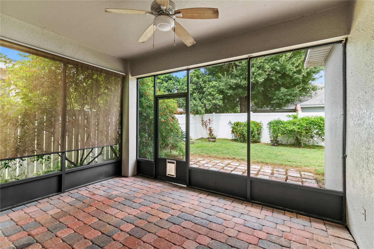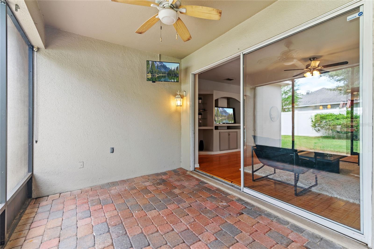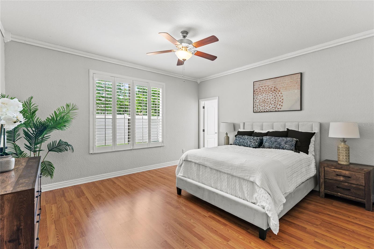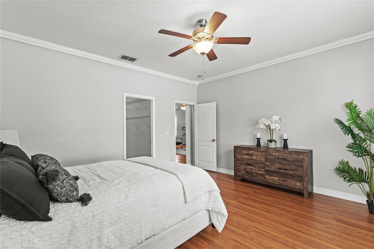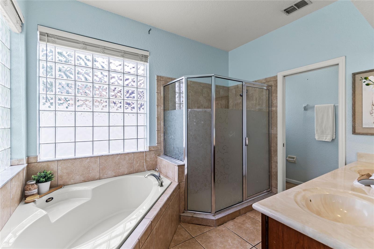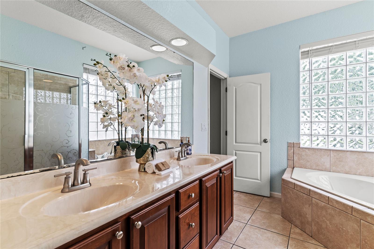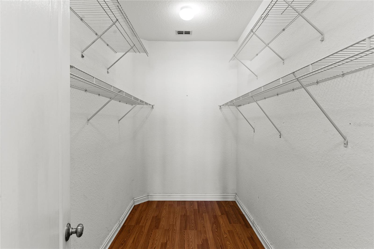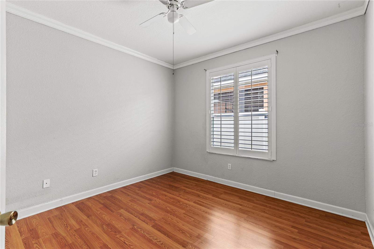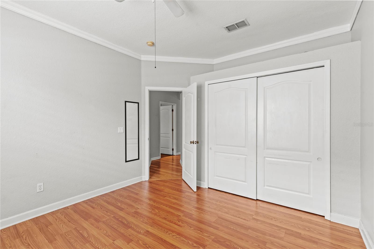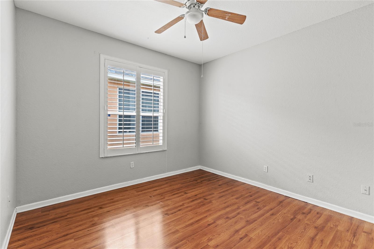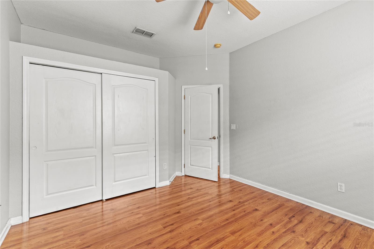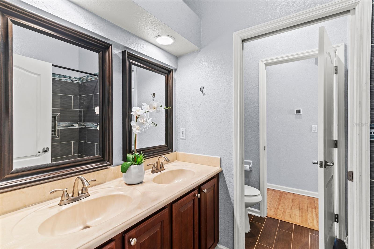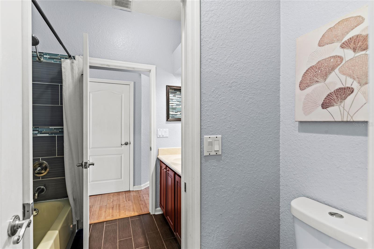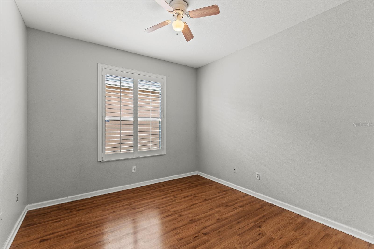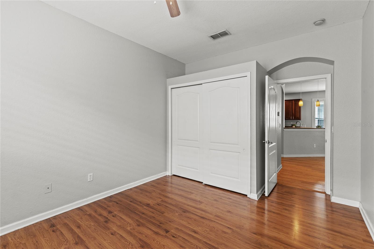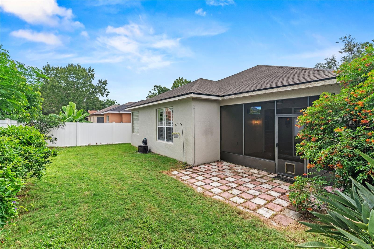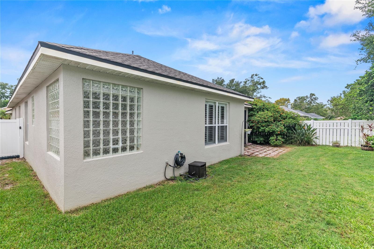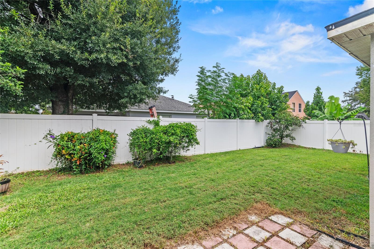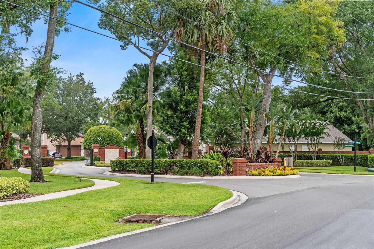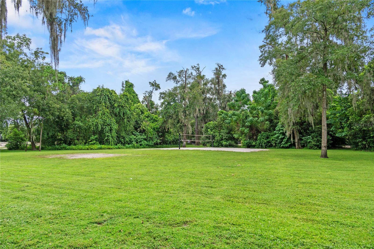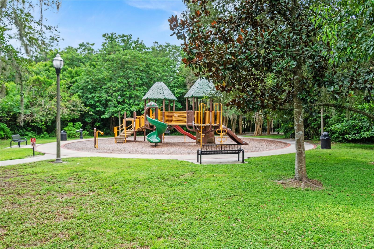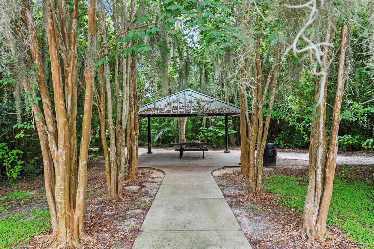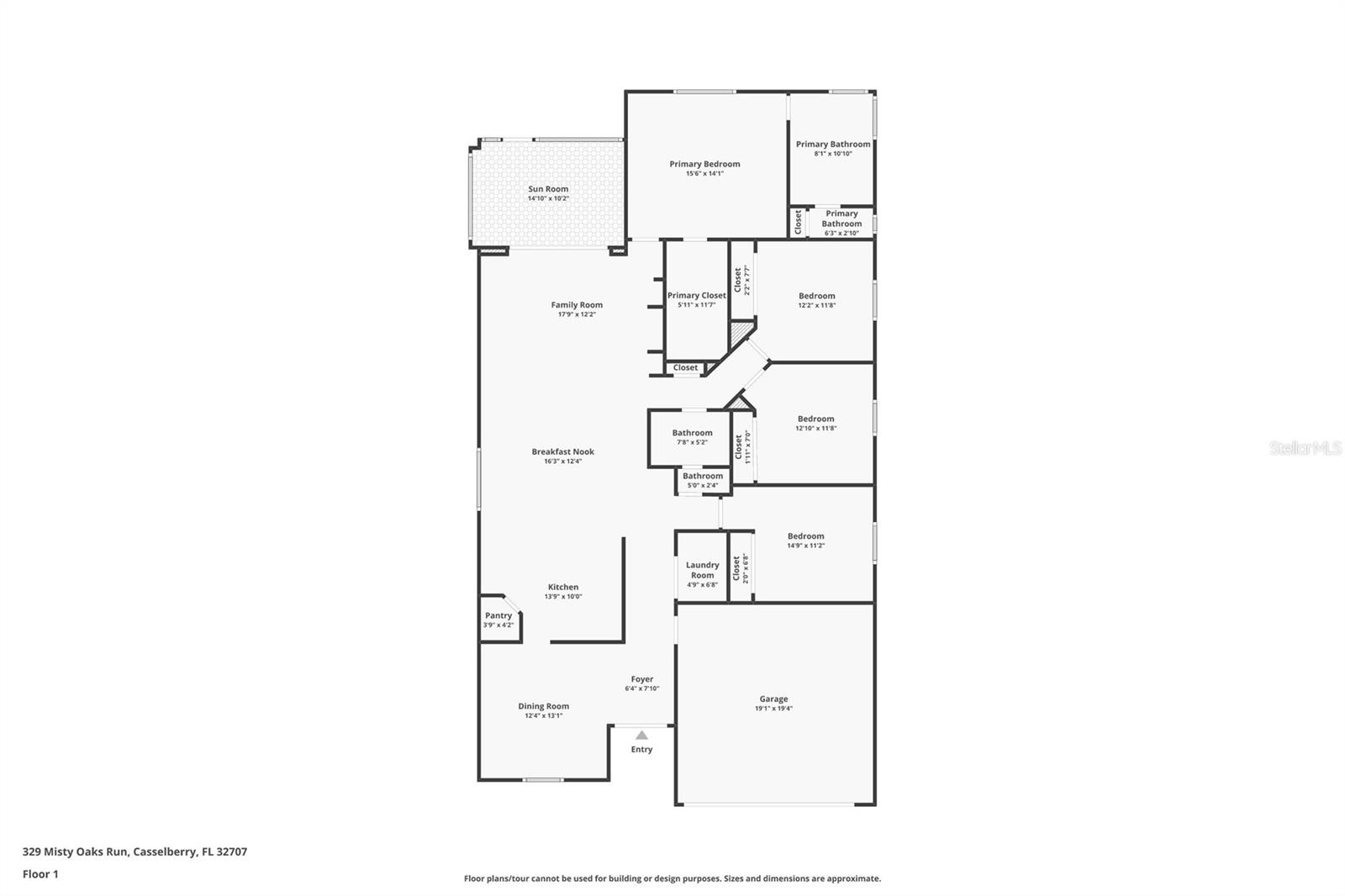PRICED AT ONLY: $449,000
Address: 329 Misty Oaks Run, CASSELBERRY, FL 32707
Description
Welcome to 329 Misty Oaks Run in the desirable gated community of Lake Griffin Estates, where this beautifully renovated 4 bedroom, 2 bath home offers modern elegance and comfortable living all on one level. The open floor plan is filled with natural light and features a gourmet kitchen complete with stainless steel appliances, custom wood cabinetry, center island, breakfast bar overlooking the kitchen nook and sleek finishes that flow seamlessly into the spacious living areas and formal dining room. The primary bedroom is spacious with an ensuite bath featuring a soaking tub and stand alone shower, double sink vanity and a large walk in closet. Bedrooms 2, 3 and 4 share the hall bath featuring a double vanity and tiled shower/tub combo. Bedroom 4 is perfect for an office or playroom or an extra den! There is also a whole house water filtration system. Perfect for entertaining, the home opens to a covered lanai with brick pavers overlooking a large, fenced backyard, offering both privacy and plenty of space for outdoor enjoyment. Stylish, functional, and move in ready, this home is a rare find in a prime Casselberry location Just minutes from shopping, restaurants, Sanford International Airport, I 4, Highway 1792 and the 408. There is also a great community park and picnic area. Roof 2019, HVAC 2018. Make your appointment today!
Property Location and Similar Properties
Payment Calculator
- Principal & Interest -
- Property Tax $
- Home Insurance $
- HOA Fees $
- Monthly -
For a Fast & FREE Mortgage Pre-Approval Apply Now
Apply Now
 Apply Now
Apply Now- MLS#: O6339871 ( Residential )
- Street Address: 329 Misty Oaks Run
- Viewed: 1
- Price: $449,000
- Price sqft: $168
- Waterfront: No
- Year Built: 2001
- Bldg sqft: 2671
- Bedrooms: 4
- Total Baths: 2
- Full Baths: 2
- Garage / Parking Spaces: 2
- Days On Market: 2
- Additional Information
- Geolocation: 28.6765 / -81.343
- County: SEMINOLE
- City: CASSELBERRY
- Zipcode: 32707
- Subdivision: Lake Griffin Estates
- Elementary School: Altamonte
- Middle School: Milwee
- High School: Lyman
- Provided by: BALDWIN PARK REALTY LLC
- Contact: Kimberley Gernert
- 407-986-9800

- DMCA Notice
Features
Building and Construction
- Covered Spaces: 0.00
- Exterior Features: Other, Private Mailbox, Rain Gutters, Sidewalk, Sliding Doors, Sprinkler Metered
- Fencing: Fenced, Vinyl
- Flooring: Bamboo, Ceramic Tile, Laminate
- Living Area: 2085.00
- Roof: Shingle
School Information
- High School: Lyman High
- Middle School: Milwee Middle
- School Elementary: Altamonte Elementary
Garage and Parking
- Garage Spaces: 2.00
- Open Parking Spaces: 0.00
Eco-Communities
- Water Source: Public
Utilities
- Carport Spaces: 0.00
- Cooling: Central Air
- Heating: Central
- Pets Allowed: Breed Restrictions
- Sewer: Public Sewer
- Utilities: BB/HS Internet Available, Cable Available, Electricity Connected, Public, Sewer Connected, Sprinkler Meter, Underground Utilities, Water Connected
Finance and Tax Information
- Home Owners Association Fee Includes: Escrow Reserves Fund, Maintenance Grounds, Private Road
- Home Owners Association Fee: 289.75
- Insurance Expense: 0.00
- Net Operating Income: 0.00
- Other Expense: 0.00
- Tax Year: 2024
Other Features
- Appliances: Dishwasher, Disposal, Electric Water Heater, Microwave, Range, Refrigerator
- Association Name: Stephanie Mahoney
- Association Phone: 407-494-1099
- Country: US
- Interior Features: Built-in Features, Ceiling Fans(s), Crown Molding, Eat-in Kitchen, Kitchen/Family Room Combo, Open Floorplan, Primary Bedroom Main Floor, Solid Surface Counters, Solid Wood Cabinets, Split Bedroom, Thermostat, Walk-In Closet(s)
- Legal Description: LOT 8 LAKE GRIFFIN ESTATES PB 58 PGS 65 - 68
- Levels: One
- Area Major: 32707 - Casselberry
- Occupant Type: Vacant
- Parcel Number: 08-21-30-531-0000-0080
- Possession: Close Of Escrow
- Style: Florida
- Zoning Code: PRD
Nearby Subdivisions
Camelot
Carriage Hill
Casselberry Heights
Coach Light Estates Sec 3
Deer Run
Deer Run Unit 15
Deer Run Unit 9b
Deerrun
Fow Hollowdeer Run
Greenville Commons
Heftler Homes Orlando Sec One
Howell Cove 2nd Sec
Howell Cove 4th Sec
Lake Ellen Add To Casselberry
Lake Griffin Estates
Lake Kathryn Woods
Lake Triplett Heights
Legacy At Sunbranch
Legacy Park Residential Ph 1
Lost Lake Estates
Oakhurst Reserve
Orange Grove Park
Oxford Square Condo
Quail Pond East Add To Casselb
Queens Mirror
Queens Mirror South
Queens Mirror South 2nd Rep Ad
Reserve At Legacy Park
Royal Oaks
Sausalito Sec 3
Sausalito Sec 4
Seminola Park Rep Of A Pt Of
Seminole Sites
Sterling Oaks
Sterling Park
Sterling Park Unit 03
Sterling Park Unit 04
Summerset North
Summerset North Sec 3
Summerset North Sec 5
Summerset North Sec 6
Sunset Oaks
Wil O Wik
Wyndham Woods Ph 1 Rep
Wyndham Woods Ph 2
Contact Info
- The Real Estate Professional You Deserve
- Mobile: 904.248.9848
- phoenixwade@gmail.com
