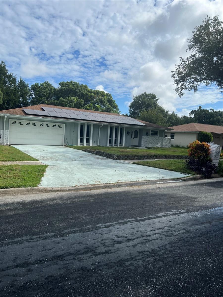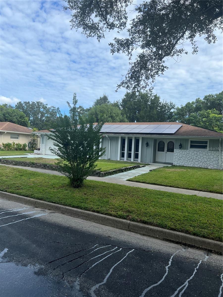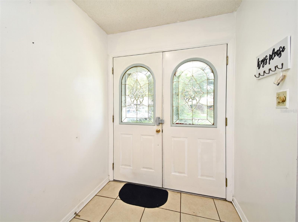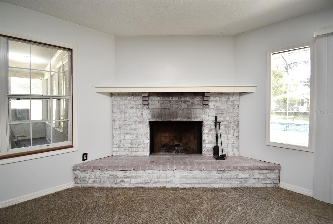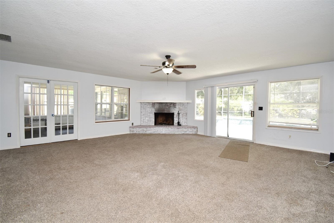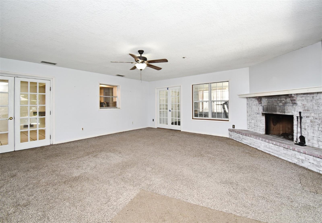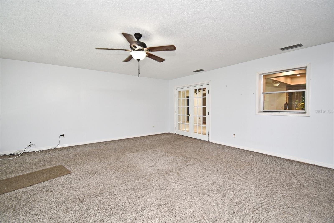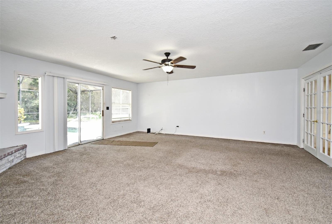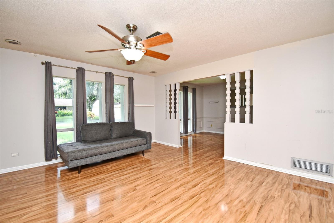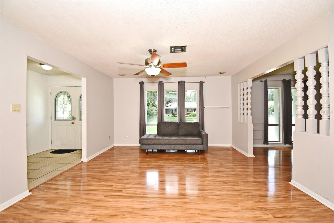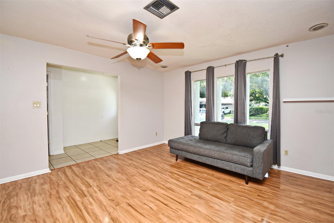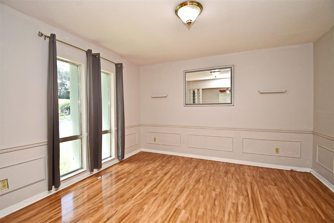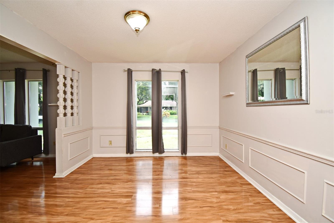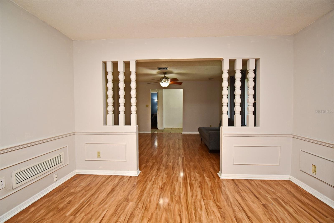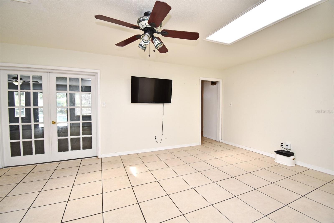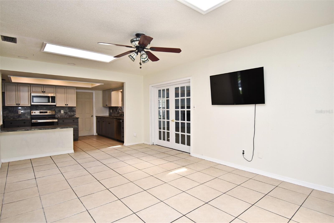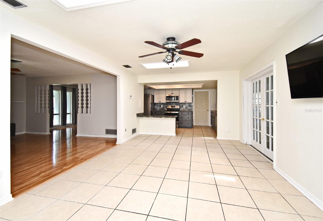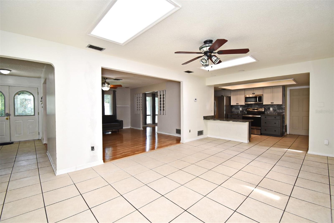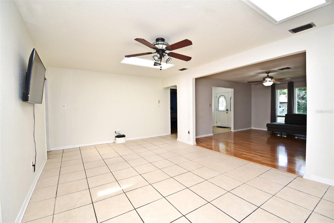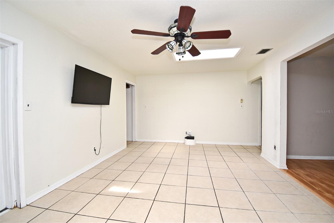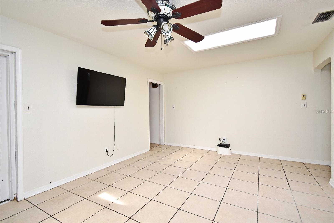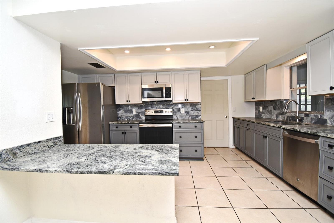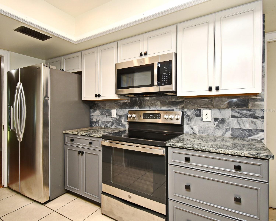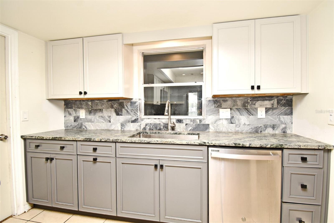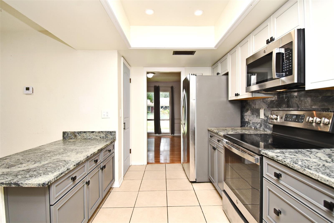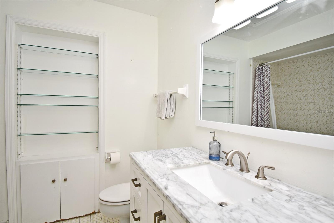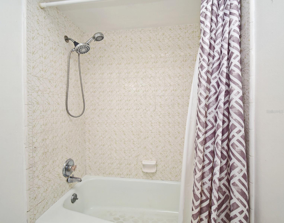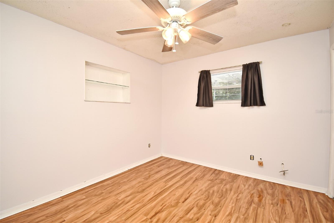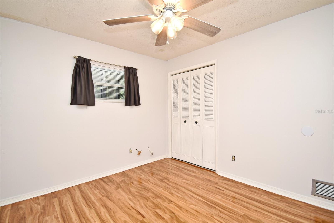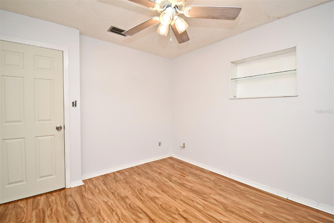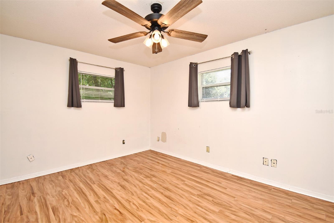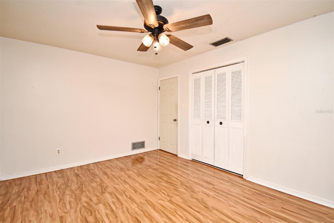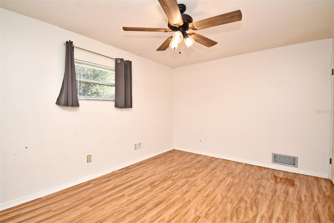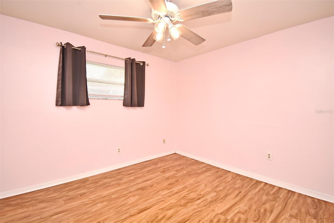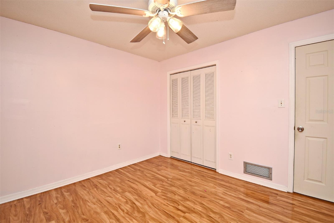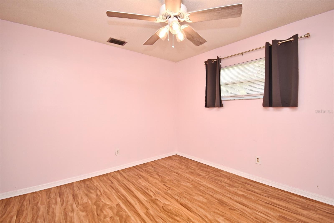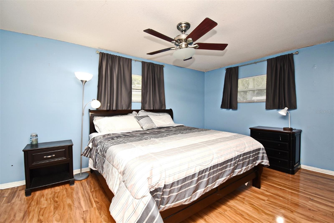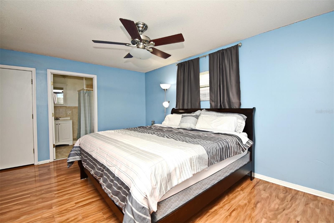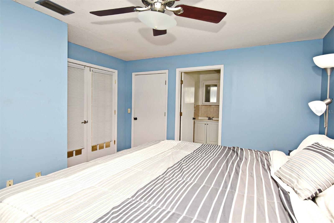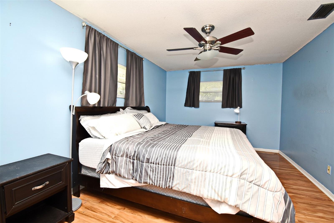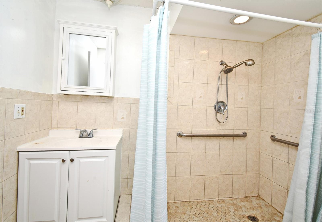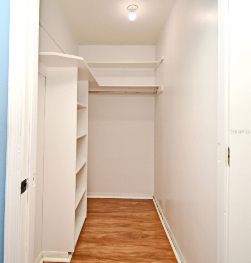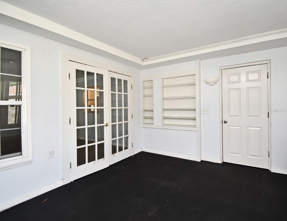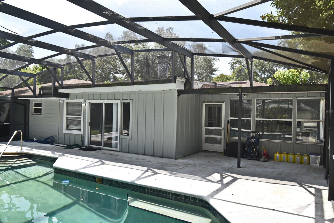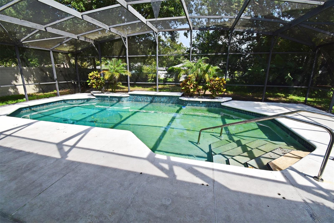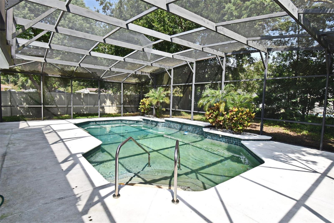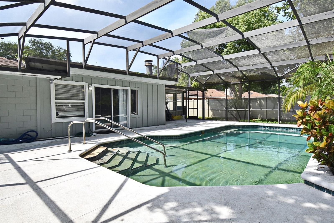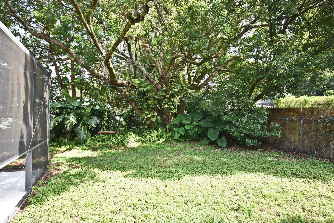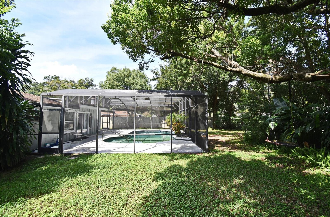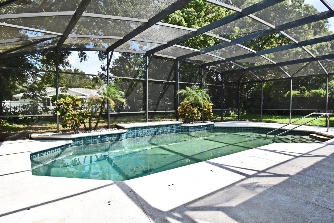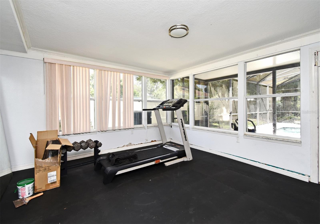PRICED AT ONLY: $495,000
Address: 5133 Brenda Drive, ORLANDO, FL 32812
Description
One or more photo(s) has been virtually staged. Welcome to this beautiful four bedroom, two bathroom pool home nestled in the highly sought after Dover Shores community! LOCATION!
! This gem of a home is located next to everything you know and love: Publix (2 minutes), parks (3 minutes), Downtown Orlando and Lake Eola (10 minutes), UCF (15 minutes), and Disney World (25 minutes). GREAT SCHOOL ZONE (Dover Shores, Conway, Boone). GREAT NEIGHBORS! This house boasts 2,488 square feet and features a unique open concept, a large two car garage with automatic door opener, workout room, oversized family room/den with fire place, office/playroom, enclosed/screened in pool, stainless steel appliances, granite countertops, wood look laminate flooring, and skylights. As you step inside you'll notice just how spacious the house really is! The office/playroom and dining room is located on the left and the master bedroom located on the right. The entryway to the master features French doors followed by a large walk in clo set and handicap enabled bathroom that can easily be converted into a luxurious glass door shower bathroom if desired. Down the hall you'll find the guest bathroom and three other bedrooms. Craving a good movie? Step into the family room where you can watch whatever your heart desires on your oversized TV! Finally, we all know how hot Florida can get. Treat yourself to a swim in the pool after a good workout, lawn cut, or family gathering! Recent improvements include: Cleared yard with provista grass (2023), repainted pool surface (2023), $8,000 Rainbird irrigation system (2023), pool pump (2023), sealed air ducts (2023), state of the art solar panels (2023), remodeled family room/den and fireplace (2023), open concept/wall removal (2024) and water heater (2025). Discounted (City of Orlando) rates at the Dover Shores Community Center! Marginal rates on your electric bill due to the state of the art solar panels! No septic system and drainfield to worry about!
Property Location and Similar Properties
Payment Calculator
- Principal & Interest -
- Property Tax $
- Home Insurance $
- HOA Fees $
- Monthly -
For a Fast & FREE Mortgage Pre-Approval Apply Now
Apply Now
 Apply Now
Apply Now- MLS#: O6340018 ( Residential )
- Street Address: 5133 Brenda Drive
- Viewed: 7
- Price: $495,000
- Price sqft: $159
- Waterfront: No
- Year Built: 1973
- Bldg sqft: 3108
- Bedrooms: 4
- Total Baths: 2
- Full Baths: 2
- Garage / Parking Spaces: 2
- Days On Market: 5
- Additional Information
- Geolocation: 28.5196 / -81.3225
- County: ORANGE
- City: ORLANDO
- Zipcode: 32812
- Subdivision: Dover Estates Third Add
- Elementary School: Dover Shores Elem
- Middle School: Roberto Clemente
- High School: Boone
- Provided by: KELLER WILLIAMS ADVANTAGE REALTY
- Contact: Dennis Jones
- 407-977-7600

- DMCA Notice
Features
Building and Construction
- Covered Spaces: 0.00
- Exterior Features: Private Mailbox, Rain Gutters, Sidewalk
- Flooring: Ceramic Tile, Laminate
- Living Area: 2466.00
- Roof: Shingle
Land Information
- Lot Features: Sidewalk
School Information
- High School: Boone High
- Middle School: Roberto Clemente Middle
- School Elementary: Dover Shores Elem
Garage and Parking
- Garage Spaces: 2.00
- Open Parking Spaces: 0.00
- Parking Features: Driveway
Eco-Communities
- Pool Features: Child Safety Fence, Salt Water, Screen Enclosure
- Water Source: Public
Utilities
- Carport Spaces: 0.00
- Cooling: Central Air
- Heating: Electric
- Pets Allowed: Yes
- Sewer: Public Sewer
- Utilities: Cable Connected, Electricity Connected
Finance and Tax Information
- Home Owners Association Fee: 0.00
- Insurance Expense: 0.00
- Net Operating Income: 0.00
- Other Expense: 0.00
- Tax Year: 2024
Other Features
- Accessibility Features: Accessible Bedroom, Accessible Entrance, Accessible Full Bath, Accessible Kitchen, Accessible Central Living Area
- Appliances: Dishwasher, Disposal, Dryer, Electric Water Heater, Microwave, Range, Range Hood, Refrigerator, Washer
- Country: US
- Interior Features: Ceiling Fans(s), Eat-in Kitchen, Solid Surface Counters, Split Bedroom, Walk-In Closet(s)
- Legal Description: DOVER ESTATES THIRD ADDITION 4/119 LOT 12 BLK C
- Levels: One
- Area Major: 32812 - Orlando/Conway / Belle Isle
- Occupant Type: Owner
- Parcel Number: 04-23-30-2173-03-120
- Style: Ranch
- View: Pool
- Zoning Code: R-1A/AN
Nearby Subdivisions
Arnold H T Plan Conway
Brandy Harbor
Bryn Mawr
Bryn Mawr Ph 01
Bryn Mawr Ph 02
Bryn Mawr Ut 5 Ph 01
Bryn Mawressex Pointe
Condel Gardens
Conway Acres
Conway Acres First Add
Conway Acres Third Add
Conway Hills
Conway Place
Conway Village
Crescent Park Ph 01
Crescent Park Ph 02
Dover Estates
Dover Estates Third Add
Dover Shores Eighth Add
Eastland Heights
Essex Point South
Ethans Glenn
Gatlin Gardens
Gatlin Heights
Gatlin Place Ph 01
Greenview At Dover
Lake Conway Woods
Mystic At Mariners Village
Na
Queen Acres
Queen Acres Annex
Roberta Place
Robinson Oaks
Rosedale Cove Llc
Silver Beach Sub
Southfork Sub
Valencia Acres
Valencia Park L89 Lot 4 Blk C
Windward Estates
Contact Info
- The Real Estate Professional You Deserve
- Mobile: 904.248.9848
- phoenixwade@gmail.com
