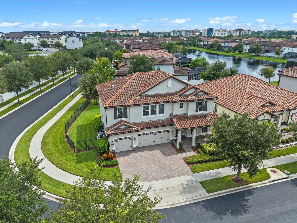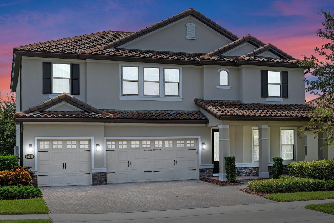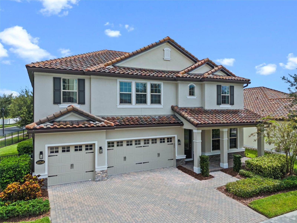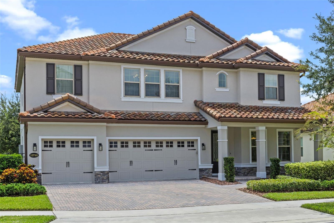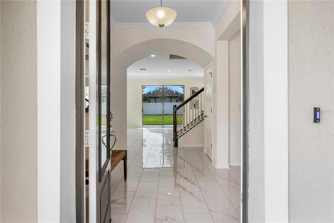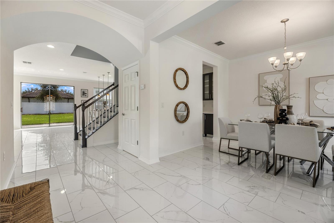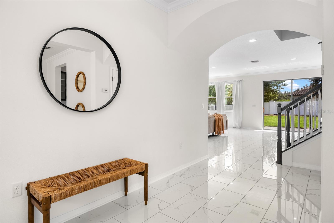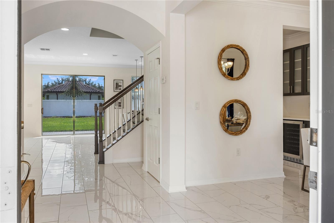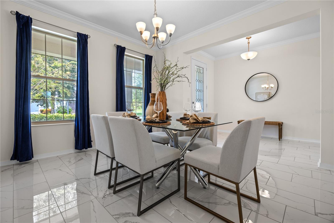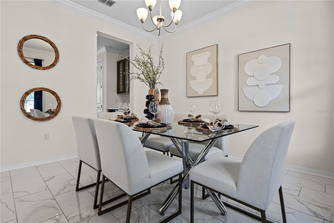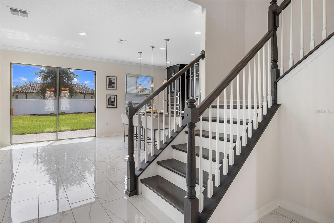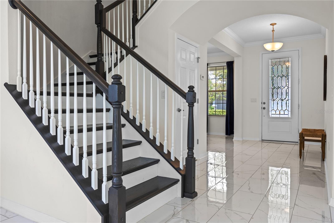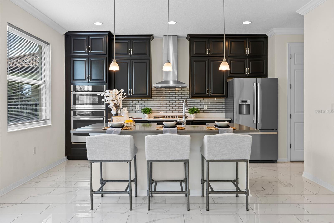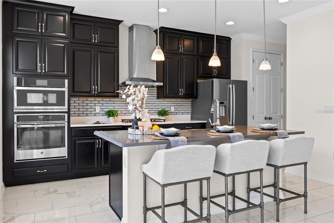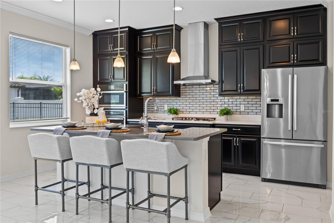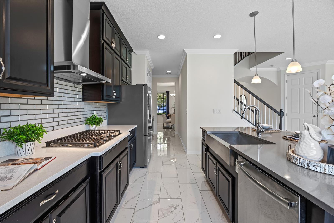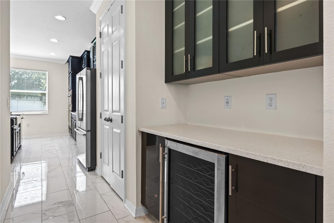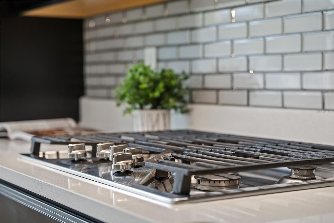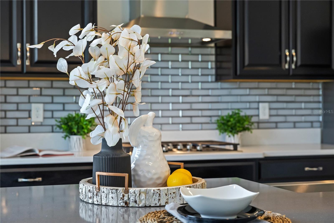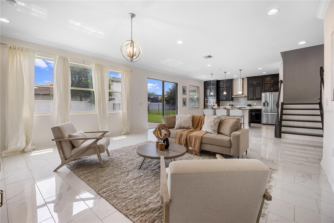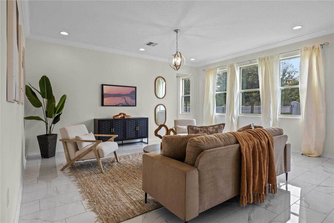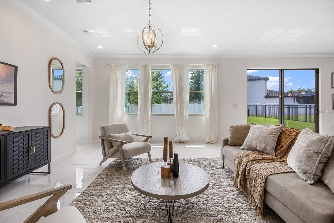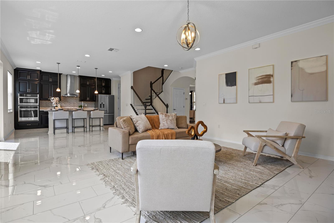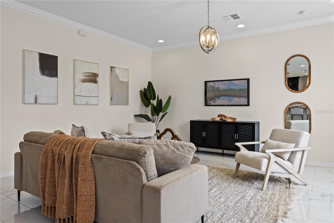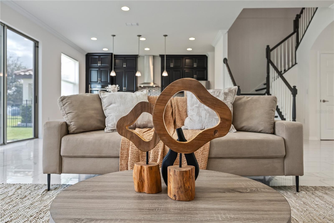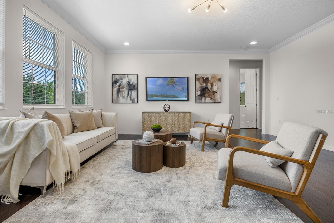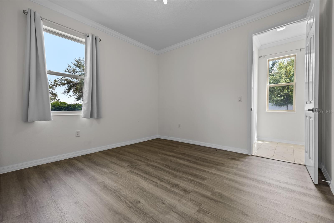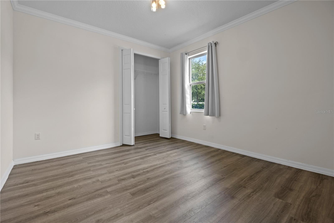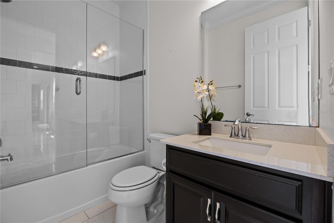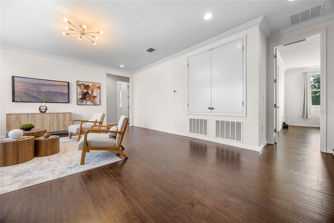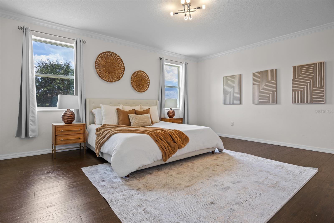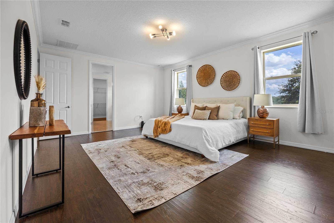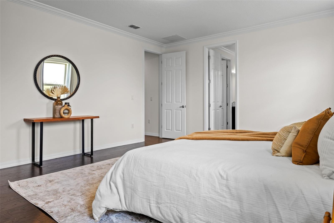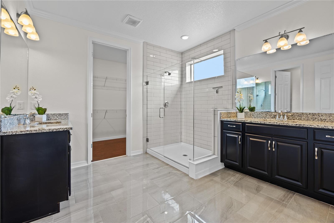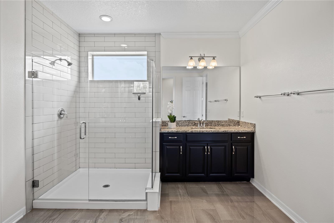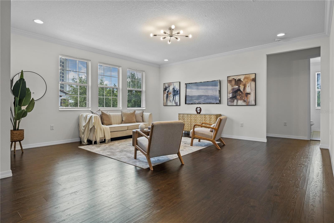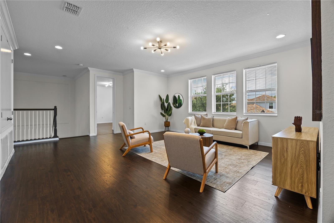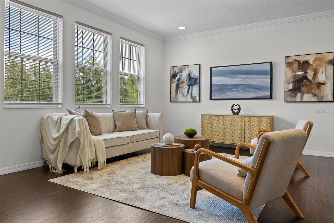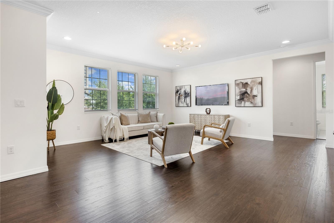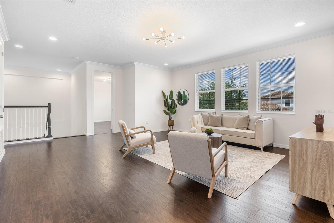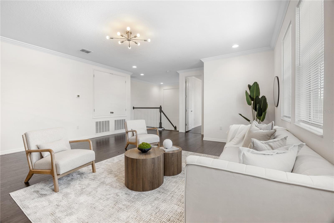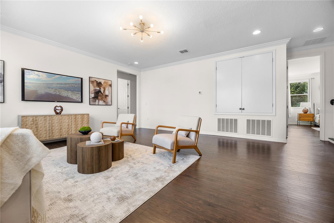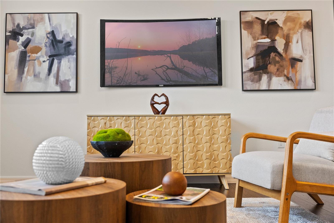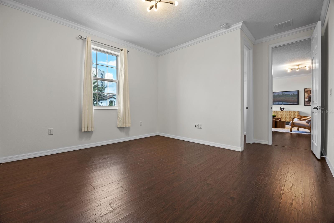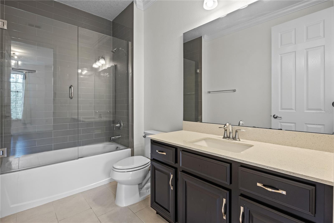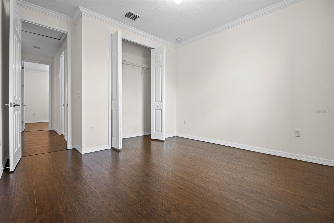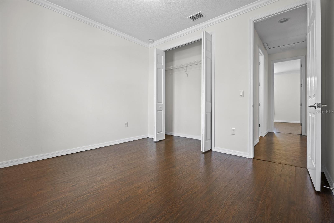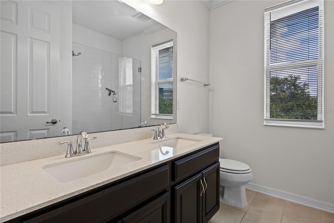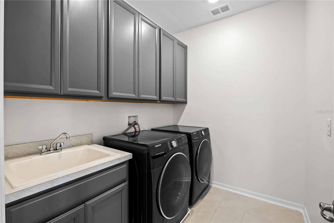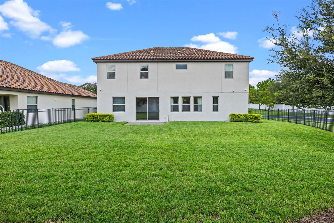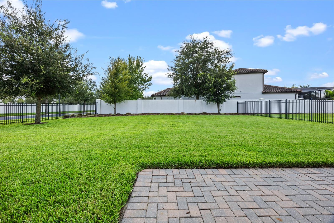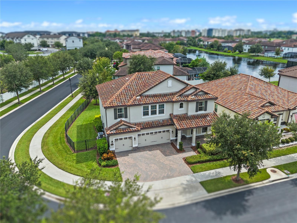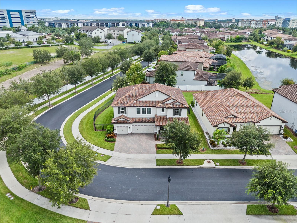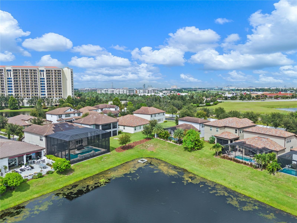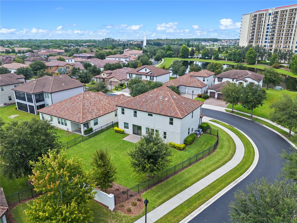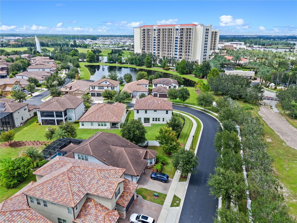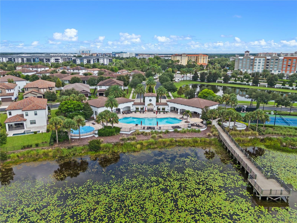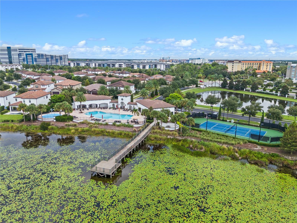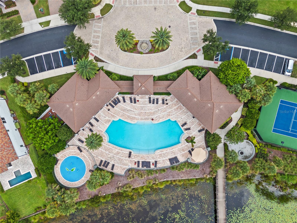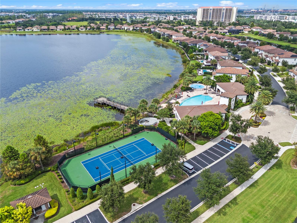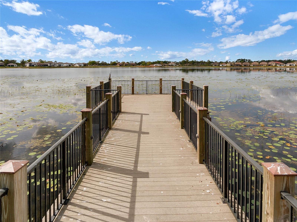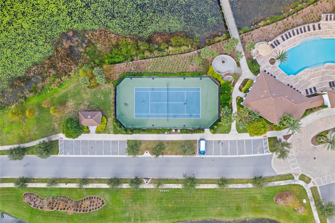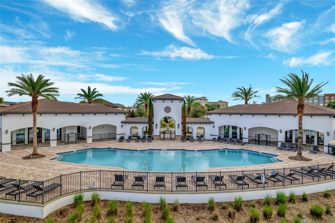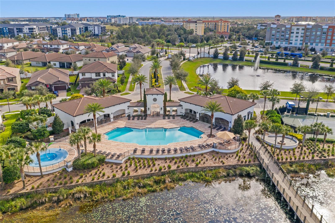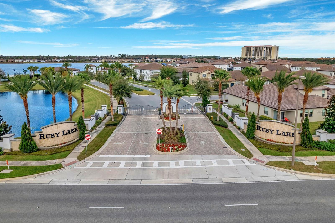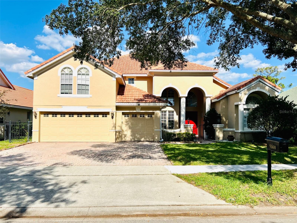PRICED AT ONLY: $1,050,000
Address: 10748 Citron Oaks Drive, ORLANDO, FL 32836
Description
Nestled within the exclusive gated community of Ruby Lake, this stunning corner lot home offers the perfect blend of modern luxury and energy efficiency. Featuring 5 bedrooms, 4 bathrooms, and 3273 square feet of living space, this residence combines elegance with everyday comfort. This convenient layout begins with a formal dining room that connects seamlessly to the gourmet kitchen through a spacious butlers pantry, complete with a built in wine fridge. At the heart of the home, the open concept kitchen and great room are designed for both daily living and entertaining, showcasing ceiling height cabinetry, quartz countertops, a stylish backsplash, and GE stainless steel appliancesincluding a built in microwave and wall oven, natural gas cooktop with vented hood, and more. A private guest suite with a full bath completes the first floor, where elegant porcelain tile flows throughout the main living areas. Upstairs, you will find a spacious primary bedroom, a generous loft, laundry room, and three additional bedrooms with luxury vinyl flooring and three full baths. The owners suite is a private retreat with serene rear facing windows, a spa inspired bath featuring dual vanities, oversized shower with semi frameless enclosure, and a spacious walk in closet. Another upstairs bedroom also includes its own en suite bath.Outdoors, enjoy a spacious fenced backyard with plenty of room to entertain or play. Step outside and take in the partial pond view. A 3 car garage provides ample space for parking and storage. Water softener and tankless water heater. Ruby Lake offers exceptional resort style amenities, including a private boat dock, community pool with splash pad, clubhouse with fitness center, tennis and pickleball courts, fire pit, and more. Ideally located near A rated schools, premium shopping, top dining, and just minutes from major highways, community parks, and world renowned attractionsWalt Disney World and Universal Studios are less than 20 minutes away. Experience the very best of Central Florida livingschedule your private tour today!
Property Location and Similar Properties
Payment Calculator
- Principal & Interest -
- Property Tax $
- Home Insurance $
- HOA Fees $
- Monthly -
For a Fast & FREE Mortgage Pre-Approval Apply Now
Apply Now
 Apply Now
Apply Now- MLS#: O6340590 ( Residential )
- Street Address: 10748 Citron Oaks Drive
- Viewed: 10
- Price: $1,050,000
- Price sqft: $253
- Waterfront: No
- Year Built: 2019
- Bldg sqft: 4146
- Bedrooms: 5
- Total Baths: 4
- Full Baths: 4
- Garage / Parking Spaces: 3
- Days On Market: 5
- Additional Information
- Geolocation: 28.3982 / -81.4929
- County: ORANGE
- City: ORLANDO
- Zipcode: 32836
- Subdivision: Ruby Lake Ph 1
- Elementary School: Sand Lake Elem
- Middle School: Southwest Middle
- High School: Lake Buena Vista High School
- Provided by: COLDWELL BANKER REALTY
- Contact: Karen Ferrin Bueno
- 407-352-1040

- DMCA Notice
Features
Building and Construction
- Covered Spaces: 0.00
- Flooring: Ceramic Tile, Luxury Vinyl
- Living Area: 3273.00
- Roof: Tile
School Information
- High School: Lake Buena Vista High School
- Middle School: Southwest Middle
- School Elementary: Sand Lake Elem
Garage and Parking
- Garage Spaces: 3.00
- Open Parking Spaces: 0.00
Eco-Communities
- Water Source: Public
Utilities
- Carport Spaces: 0.00
- Cooling: Central Air
- Heating: Central
- Pets Allowed: Cats OK, Dogs OK
- Sewer: Private Sewer
- Utilities: BB/HS Internet Available, Cable Available, Electricity Available, Natural Gas Available, Sprinkler Meter, Water Available
Finance and Tax Information
- Home Owners Association Fee: 391.59
- Insurance Expense: 0.00
- Net Operating Income: 0.00
- Other Expense: 0.00
- Tax Year: 2024
Other Features
- Appliances: Built-In Oven, Cooktop, Dishwasher, Disposal, Dryer, Freezer, Microwave, Range, Range Hood, Refrigerator, Tankless Water Heater, Washer, Water Purifier, Water Softener, Wine Refrigerator
- Association Name: Beacon Community Management
- Association Phone: 407-494-1099
- Country: US
- Furnished: Unfurnished
- Interior Features: Ceiling Fans(s), High Ceilings, PrimaryBedroom Upstairs
- Legal Description: RUBY LAKE - PHASE 1 88/120 LOT 44
- Levels: Two
- Area Major: 32836 - Orlando/Dr. Phillips/Bay Vista
- Occupant Type: Vacant
- Parcel Number: 15-24-28-7776-00-440
- Possession: Close Of Escrow
- Views: 10
- Zoning Code: P-D
Nearby Subdivisions
8303 Residence
8303 Resort
Arlington Bay
Avalon Ph 01 At Turtle Creek
Avalon Ph 02 At Turtle Creek
Bay Vista Estates
Bella Nottevizcaya Ph 03 A C
Brentwood Club Ph 01
Brentwood Club Ph 02 Rep
Bristol Park Ph 01
Bristol Park Ph 02
Cypress Chase
Cypress Chase Ut 01 50 83
Cypress Point
Cypress Point Ph 02
Cypress Point Ph 03
Cypress Shores
Diamond Cove
Diamond Coveb
Emerald Forest
Estateparkside
Estates At Phillips Landing Ph
Estates/parkside
Estatesparkside
Golden Oak Ph 2b 2c
Golden Oak Ph 3
Golden Oak Ph 4
Granada Villas Ph 01
Grande Pines
Heritage Bay Drive Phillips Fl
Heritage Bay Ph 02
Lake Sheen Sound
Mabel Bridge
Mabel Bridge Ph 3
Mabel Bridge Ph 4
Other
Parkside Ph 1
Parkside Ph 2
Parkview Reserve
Parkview Reserve Ph 1
Parkview Reserve Ph 2
Phillips Grove
Phillips Grove Tr J Rep
Provencelk Sheen
Royal Cypress Preserve
Royal Cypress Preserveph 2
Royal Cypress Preserveph 4
Royal Cypress Preserveph 5
Royal Legacy Estates
Ruby Lake
Ruby Lake Ph 1
Ruby Lake Ph 2
Sand Lake Cove Ph 01
Sand Lake Cove Ph 03
Sand Lake Point
Venezia
Vizcaya Ph 01 4529
Vizcaya Ph 03 A C
Waters Edge Boca Pointe At Tur
Similar Properties
Contact Info
- The Real Estate Professional You Deserve
- Mobile: 904.248.9848
- phoenixwade@gmail.com
