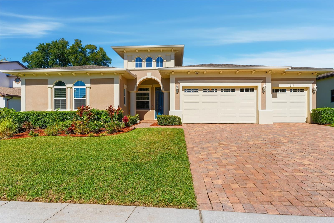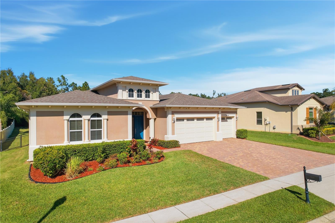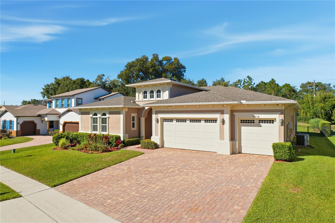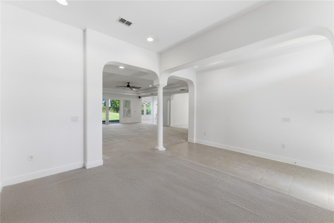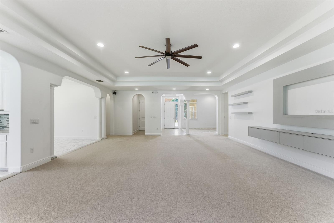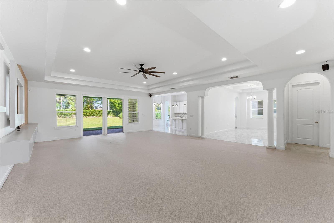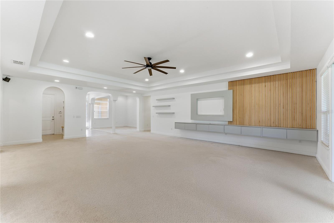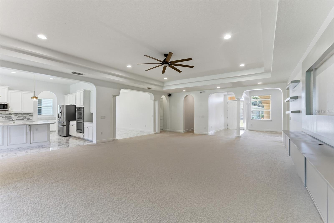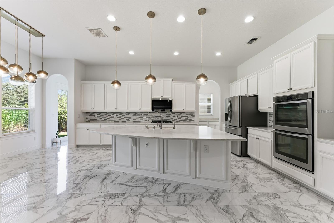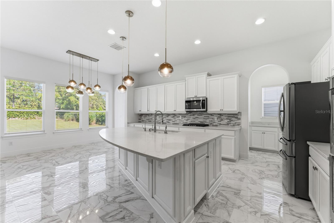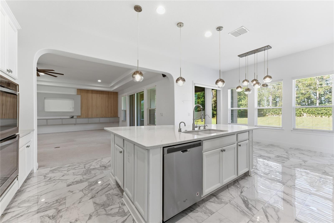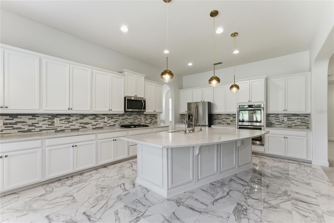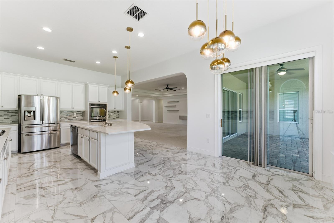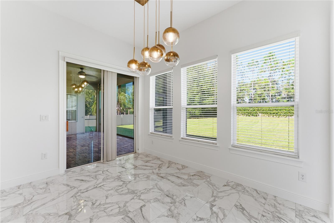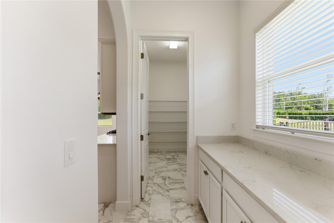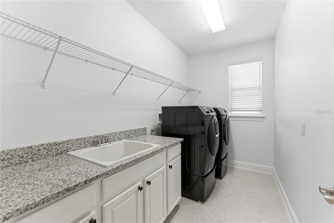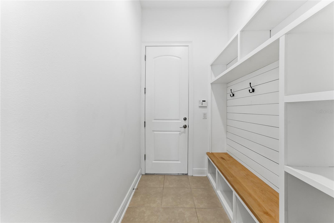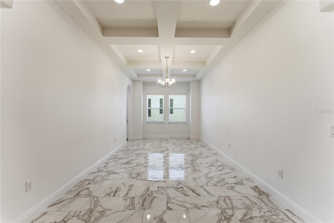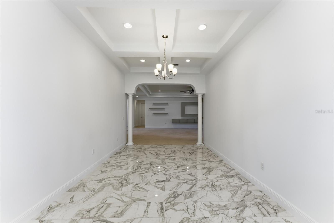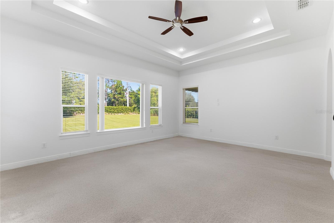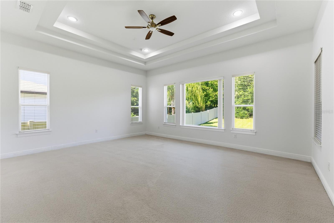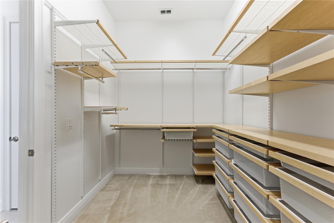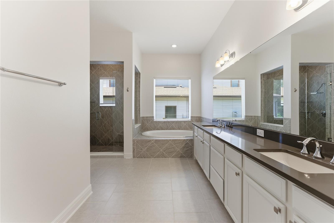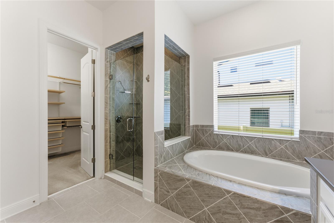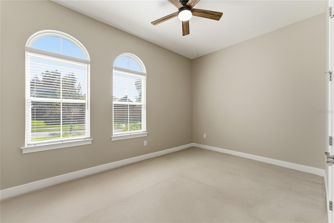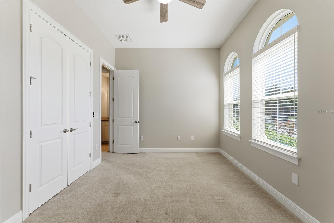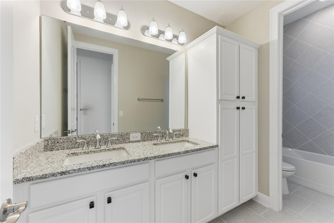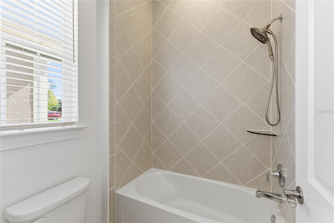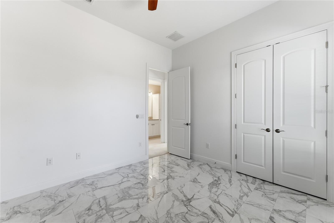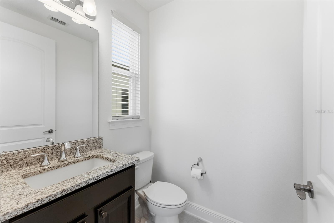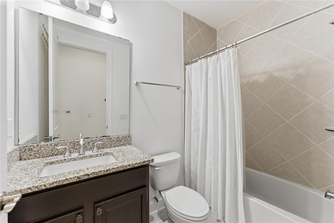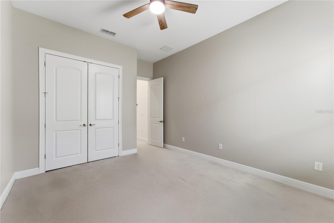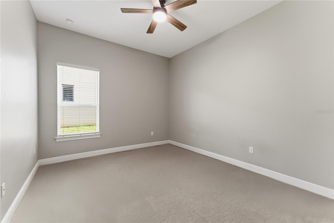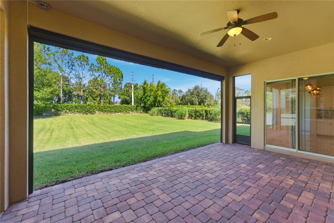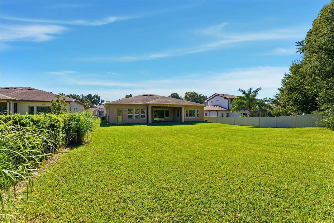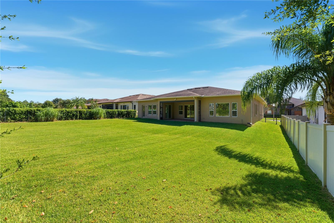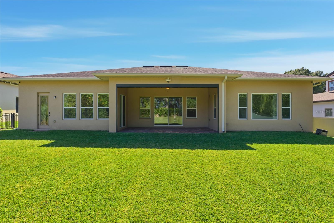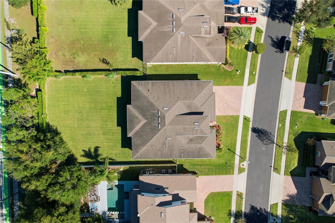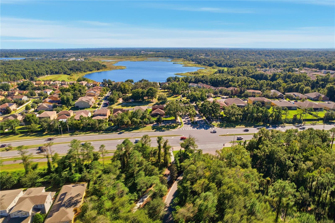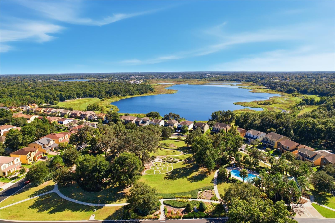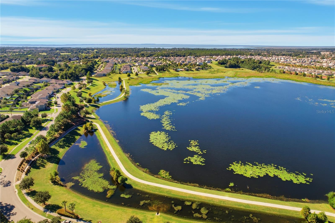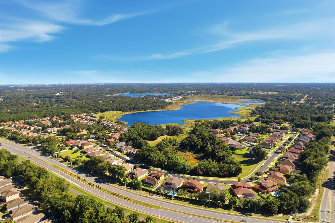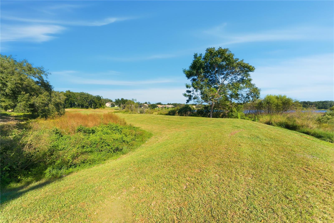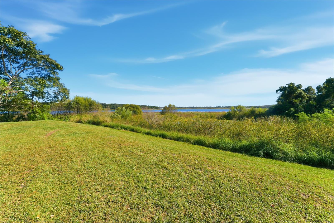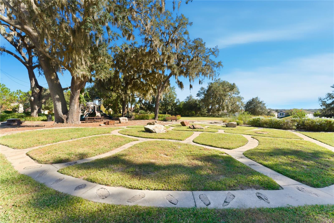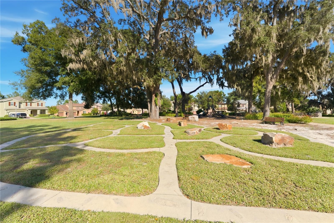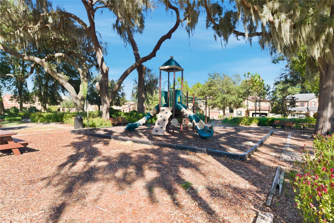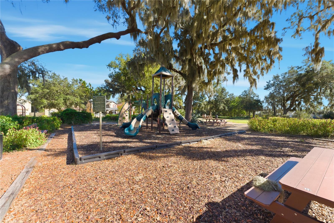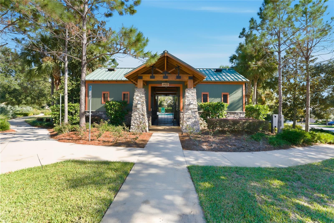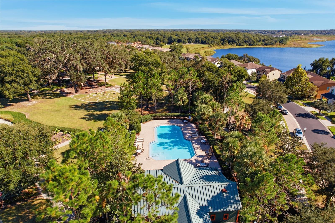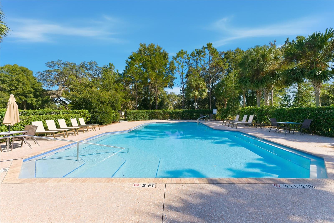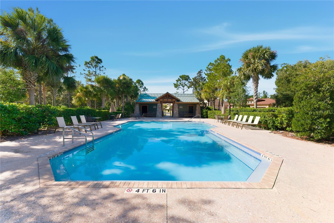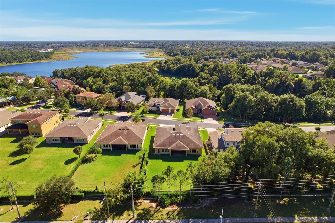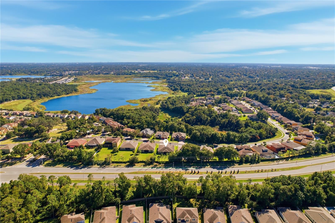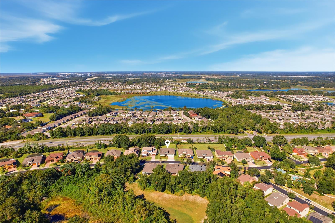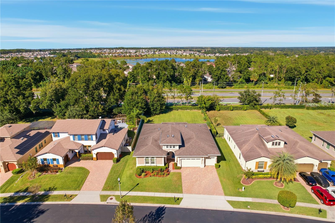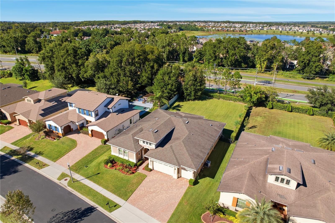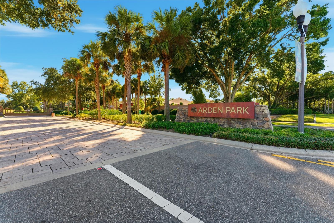PRICED AT ONLY: $700,000
Address: 1514 Arden Oaks Drive, OCOEE, FL 34761
Description
***premier living in arden park south***
discover refined elegance in this stunning 4 bedroom, 3. 5 bathroom residence nestled within the prestigious gated community of arden park south. Offering 3,527 square feet of thoughtfully designed living space on an expansive 0. 35 acre lot, this immaculate home perfectly blends modern luxury with the coveted central florida lifestyle. ***unmatched location & connectivity***
ideally positioned with direct access to the 429 expressway, you're minutes from the charming streets of winter garden and exclusive windermere, while disney and universal studios are less than 45 minutes to gate access. The renowned west orange trail beckons directly across the street, inviting an active outdoor lifestyle with world class biking and walking paths at your doorstep. ***sophisticated design***
an open floor plan effortlessly flows from the elegant formal dining room to the expansive great room and gourmet kitchen. The chef's dream kitchen features a large granite island with bar seating, 42 inch solid wood cabinets, built in oven, gas cooktop, and premium stainless appliances including dual ovens. The main floor primary suite serves as your private sanctuary with soaring tray ceilings, spa inspired ensuite bathroom with dual sinks, oversized walk in shower, and expansive closet. ***luxury features & outdoor oasis***
high ceilings, elegant window treatments, solid surface countertops, and beautiful tile and carpet flooring create understated luxury throughout. The oversized, fully fenced backyard with mature landscaping offers the ultimate private retreat for entertaining or peaceful relaxation. ***resort style amenities***
enjoy 24 hour monitored gated entry, sparkling community pools, community clubhouse, parks, and playgrounds. The three car garage completes this move in ready residence.
Property Location and Similar Properties
Payment Calculator
- Principal & Interest -
- Property Tax $
- Home Insurance $
- HOA Fees $
- Monthly -
For a Fast & FREE Mortgage Pre-Approval Apply Now
Apply Now
 Apply Now
Apply Now- MLS#: O6343823 ( Residential )
- Street Address: 1514 Arden Oaks Drive
- Viewed: 21
- Price: $700,000
- Price sqft: $154
- Waterfront: No
- Year Built: 2017
- Bldg sqft: 4547
- Bedrooms: 4
- Total Baths: 4
- Full Baths: 3
- 1/2 Baths: 1
- Garage / Parking Spaces: 3
- Days On Market: 6
- Additional Information
- Geolocation: 28.607 / -81.523
- County: ORANGE
- City: OCOEE
- Zipcode: 34761
- Subdivision: Arden Park South
- Elementary School: Prairie Lake Elementary
- Middle School: Ocoee Middle
- High School: Ocoee High
- Provided by: KELLER WILLIAMS CLASSIC
- Contact: Jorge Martinez, Jr
- 407-292-5400

- DMCA Notice
Features
Building and Construction
- Covered Spaces: 0.00
- Exterior Features: Lighting, Rain Gutters
- Fencing: Other
- Flooring: Carpet, Tile
- Living Area: 3527.00
- Roof: Shingle
Property Information
- Property Condition: Completed
Land Information
- Lot Features: Landscaped, Oversized Lot, Sidewalk, Paved
School Information
- High School: Ocoee High
- Middle School: Ocoee Middle
- School Elementary: Prairie Lake Elementary
Garage and Parking
- Garage Spaces: 3.00
- Open Parking Spaces: 0.00
- Parking Features: Driveway, Garage Door Opener, Off Street
Eco-Communities
- Green Energy Efficient: HVAC, Insulation, Roof, Thermostat, Windows
- Water Source: Public
Utilities
- Carport Spaces: 0.00
- Cooling: Central Air
- Heating: Central
- Pets Allowed: Yes
- Sewer: Public Sewer
- Utilities: BB/HS Internet Available, Cable Available, Electricity Available, Phone Available, Water Available
Amenities
- Association Amenities: Clubhouse, Gated, Park, Playground, Pool, Trail(s)
Finance and Tax Information
- Home Owners Association Fee Includes: Maintenance Grounds, Pool
- Home Owners Association Fee: 505.00
- Insurance Expense: 0.00
- Net Operating Income: 0.00
- Other Expense: 0.00
- Tax Year: 2024
Other Features
- Appliances: Built-In Oven, Cooktop, Dishwasher, Disposal, Dryer, Gas Water Heater, Kitchen Reverse Osmosis System, Microwave, Refrigerator, Tankless Water Heater, Washer, Water Filtration System, Water Purifier, Water Softener
- Association Name: Sutherland Management
- Country: US
- Interior Features: Ceiling Fans(s), Eat-in Kitchen, High Ceilings, L Dining, Open Floorplan, Primary Bedroom Main Floor, Solid Surface Counters, Solid Wood Cabinets, Thermostat, Tray Ceiling(s), Walk-In Closet(s), Window Treatments
- Legal Description: ARDEN PARK SOUTH 79/41 LOT 6
- Levels: One
- Area Major: 34761 - Ocoee
- Occupant Type: Owner
- Parcel Number: 04-22-28-0160-00-060
- Possession: Close Of Escrow
- Style: Florida, Mediterranean
- View: Trees/Woods
- Views: 21
- Zoning Code: PUD-LD
Nearby Subdivisions
Admiral Pointe
Amber Ridge
Arden Park North
Arden Park North Ph 3
Arden Park North Ph 4
Arden Park North Ph 5
Arden Park North Ph 6
Arden Park North Phase 6
Arden Park South
Brookhaven Oaks
Brookstone 4347
Coventry At Ocoee Ph 01
Coventry At Ocoee Ph 2
Cross Creek Ocoee
Crown Point Woods
Crown Pointe Cove
Fenwick Cove
Fenwick Cove Wesmere
Forest Trls J N
Forestbrooke Ph 03
Forestbrooke Ph 03 Ae
Frst Oaks Ph 03
Hidden Glen
Jessica Manor
Lakewood Manor A B D
Lakewood Manor A B & D
Mccormick Reserve
Mccormick Reserve Phase One
Mccormick Woods Ph 2
Mccormick Woods Ph I
Meadow Rdg B C D E F F1 F2
North Ocoee Add
Oak Trail Reserve
Ocoee Lndgs
Peach Lake Manor
Prairie Lake Village Ph 03
Prairie Lake Village Ph 04
Preservecrown Point Ph 2a
Preservecrown Point Ph 2b
Reflections
Remington Oaks Ph 01
Remington Oaks Ph 02 45146
Reserve
Reserve At Lake Meadows
Richfield
Sawmill Ph 03
Seegar Sub
Shoal Creek
Silver Bend
Silver Glen Ph 02 Village 01
South Springdale Ph 02 Rep
Spring Lake Reserve
Temple Grove Estates
Twin Lake Forest
Twin Lakes Manor Add 01
Villages/wesmere Ph 02 Aa Cc E
Villageswesmere Ph 02 Aa Cc E
Villageswesmere Ph 2
Villageswesmere Ph 3
Waterside
Wesmere Cheshire Woods
Wesmere / Cheshire Woods
Wesmere Brookhaven Oaks
Westchester
Weston Park
Willows On Lake 48 35
Wind Stoneocoee Ph 02 A B H
Windsor Landing
Windsor Landing Ph 01 46/26
Windsor Landing Ph 01 4626
Wynwood
Contact Info
- The Real Estate Professional You Deserve
- Mobile: 904.248.9848
- phoenixwade@gmail.com
