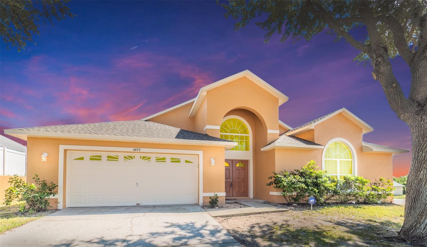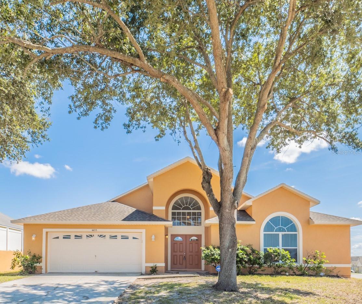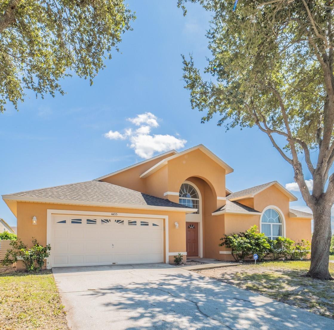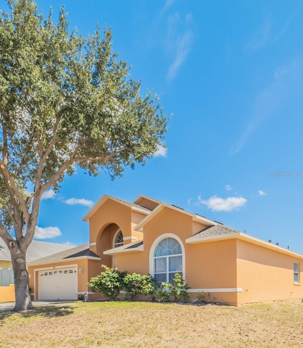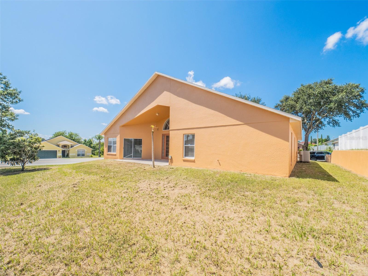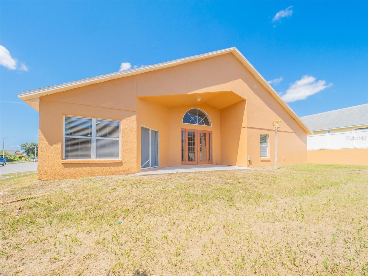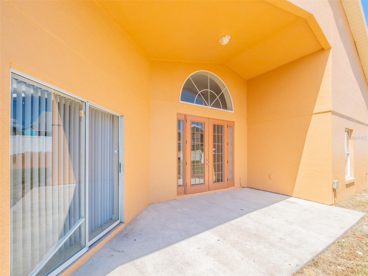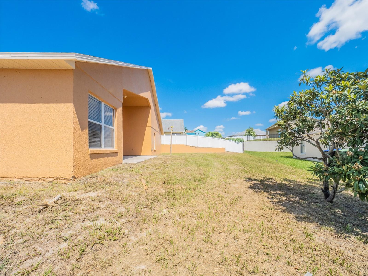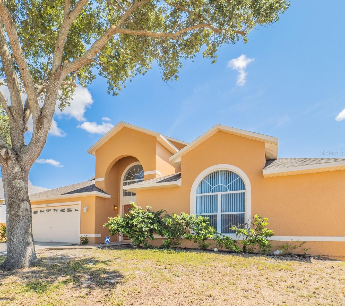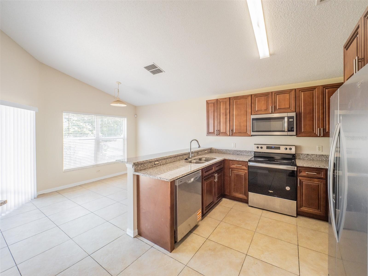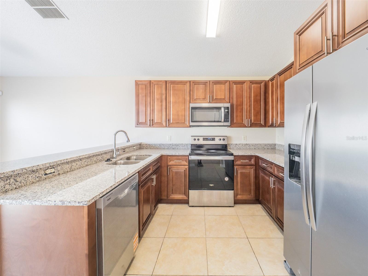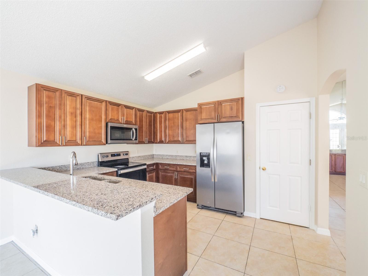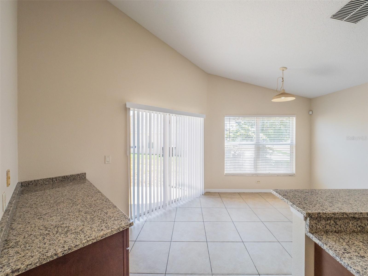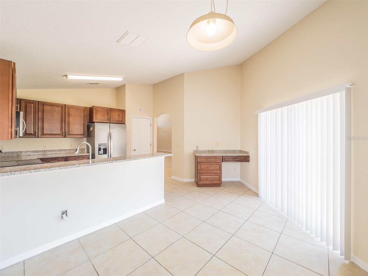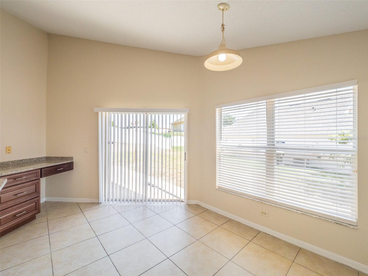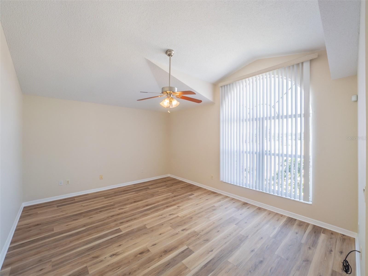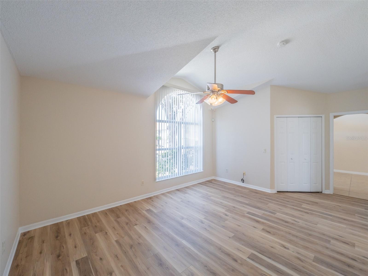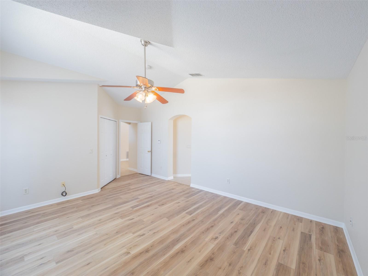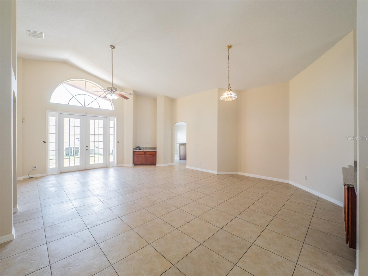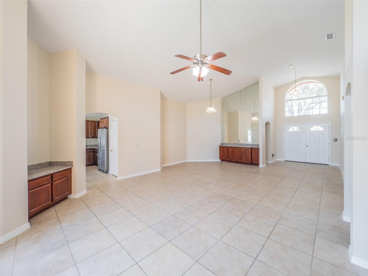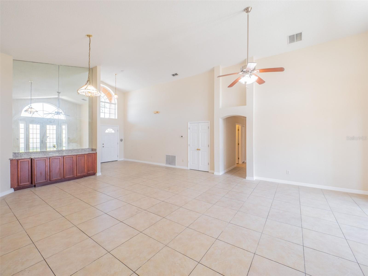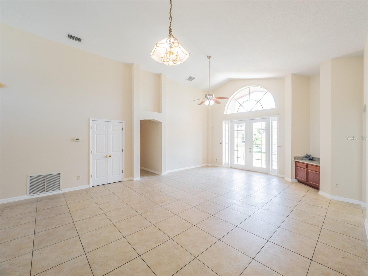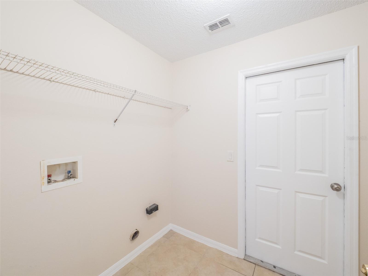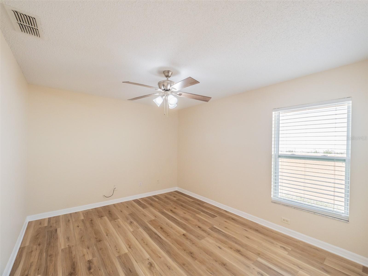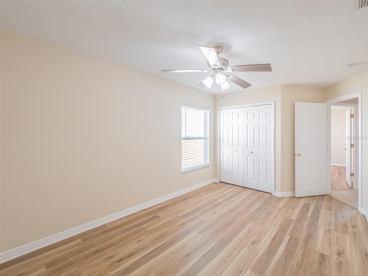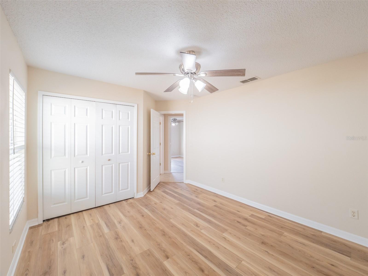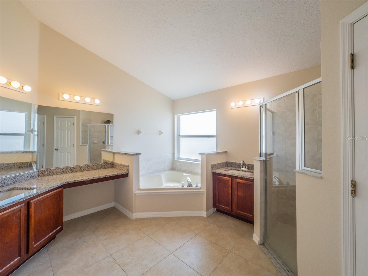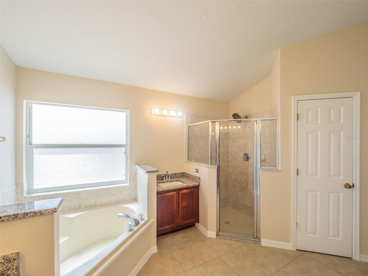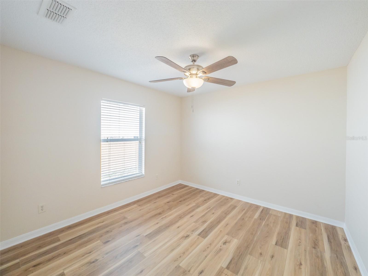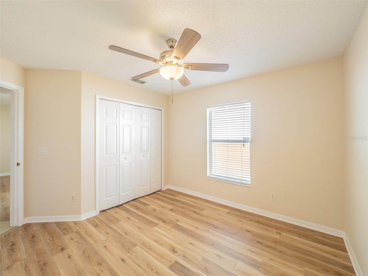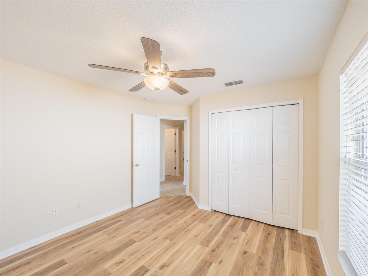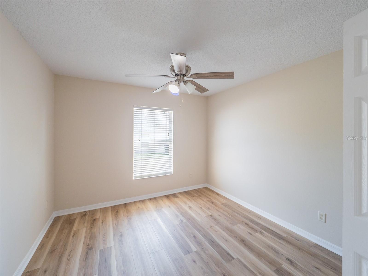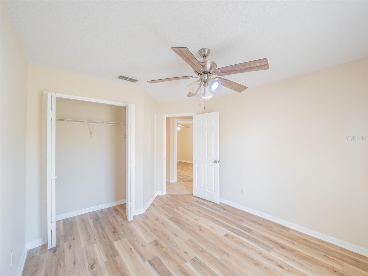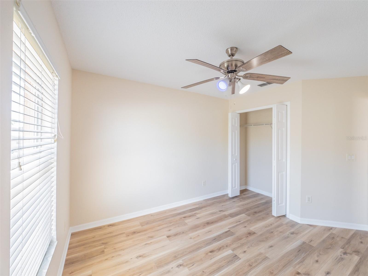PRICED AT ONLY: $399,000
Address: 4405 Hazelton Court, ORLANDO, FL 32818
Description
Step into this stunning one story, 4 bedroom, 2 bath home located on a desirable corner lot in the peaceful community of Country Run. Featuring a brand new kitchen with sleek granite countertops and stylish cabinetry, this home blends modern updates with comfortable living. The split floor plan offers privacy and functionality, while ceramic tile flooring flows seamlessly throughout the entire home. Major upgrades include a new roof (2018) and HVAC system (2021), offering peace of mind for years to come. Enjoy the spacious yard with plenty of room to play, garden, or entertain. The 2 car garage provides ample storage space, and the oversized driveway adds convenience.
Perfectly situated near major roadways, shopping centers, and professional servicesthis move in ready home has it all. PROPERTY UNDER SURVEILLANCE.
Property Location and Similar Properties
Payment Calculator
- Principal & Interest -
- Property Tax $
- Home Insurance $
- HOA Fees $
- Monthly -
For a Fast & FREE Mortgage Pre-Approval Apply Now
Apply Now
 Apply Now
Apply Now- MLS#: O6343866 ( Residential )
- Street Address: 4405 Hazelton Court
- Viewed: 1
- Price: $399,000
- Price sqft: $146
- Waterfront: No
- Year Built: 2001
- Bldg sqft: 2734
- Bedrooms: 4
- Total Baths: 2
- Full Baths: 2
- Garage / Parking Spaces: 2
- Days On Market: 3
- Additional Information
- Geolocation: 28.5952 / -81.4862
- County: ORANGE
- City: ORLANDO
- Zipcode: 32818
- Subdivision: Country Run
- Elementary School: Prairie Lake Elementary
- Middle School: Robinswood Middle
- High School: Evans High
- Provided by: RE/MAX SELECT GROUP
- Contact: Gail Higley
- 407-352-5800

- DMCA Notice
Features
Building and Construction
- Covered Spaces: 0.00
- Exterior Features: French Doors, Sidewalk
- Flooring: Ceramic Tile, Tile
- Living Area: 2082.00
- Roof: Shingle
Land Information
- Lot Features: Corner Lot, Landscaped, Sidewalk, Paved
School Information
- High School: Evans High
- Middle School: Robinswood Middle
- School Elementary: Prairie Lake Elementary
Garage and Parking
- Garage Spaces: 2.00
- Open Parking Spaces: 0.00
- Parking Features: Driveway
Eco-Communities
- Water Source: Public
Utilities
- Carport Spaces: 0.00
- Cooling: Central Air
- Heating: Central
- Pets Allowed: Cats OK, Dogs OK, Yes
- Sewer: Public Sewer
- Utilities: Electricity Connected, Fire Hydrant, Public, Underground Utilities
Finance and Tax Information
- Home Owners Association Fee Includes: Common Area Taxes
- Home Owners Association Fee: 225.00
- Insurance Expense: 0.00
- Net Operating Income: 0.00
- Other Expense: 0.00
- Tax Year: 2024
Other Features
- Appliances: Dishwasher, Disposal, Microwave, Range, Refrigerator
- Association Name: Sentry Management
- Association Phone: 407-788-6700
- Country: US
- Interior Features: Cathedral Ceiling(s), Ceiling Fans(s), Eat-in Kitchen, Kitchen/Family Room Combo, Living Room/Dining Room Combo, Solid Surface Counters, Split Bedroom, Stone Counters, Vaulted Ceiling(s), Walk-In Closet(s)
- Legal Description: COUNTRY RUN UNIT 4B 45/92 LOT 430
- Levels: One
- Area Major: 32818 - Orlando/Hiawassee/Pine Hills
- Occupant Type: Owner
- Parcel Number: 11-22-28-1822-04-300
- Possession: Close Of Escrow
- Style: Ranch
- Zoning Code: R-1A
Nearby Subdivisions
Beacon Hill
Bel Aire Woods Eighth Add
Bel Aire Woods First Add
Belaire Woods 7th Add
Breckenridge Estates
Caroline Estates 1st Add
Clearview Heights 1st Add
Clearview Heights 3rd Add
Colony
Country Chase
Country Run
Flora Estates
Hiawassa Highlands 2nd Add
Hiawassa Highlands Third Add
Hiawassee Hills
Hiawassee Landings
Hiawassee Oaks
Hiawassee Oaksa Ph 02
Hiawassee Point
Hiawassee Villas
Hickory Ridge
Horseshoe Bend Sec 01
Kensington Sec 01
Kensington Sec 04
Kensington Section 2
Lake Lucy Estates
Laurel Hills
Magnolia Spgs
None
Orange Views
Powers Place
Powers Place First Add
Powers Pointe
Robinson Hills
Robinson Hills 49 92
Robinson Hills A
Robinswood Sec 11
Rose Hill Groves
Rose Hill Ph 02
Rosehill Groves
S S Acres
Sherwood Forest
Silver Ridge Ph 01
Silver Ridge Ph 02
Silver Ridge Ph 03
Silver Ridge Ph 04
Silver Star Estates
Silver Star Manor
Somerset At Lakeville Oaks
Sunshine Sub
Trout Lake Camps
Village Green Ph 01
Village Green Ph 02
Walden Grove
Walnut Creek
Westwind 7130 Lot 7
Westwind Ut 2
Woodsmere Manor
Contact Info
- The Real Estate Professional You Deserve
- Mobile: 904.248.9848
- phoenixwade@gmail.com
