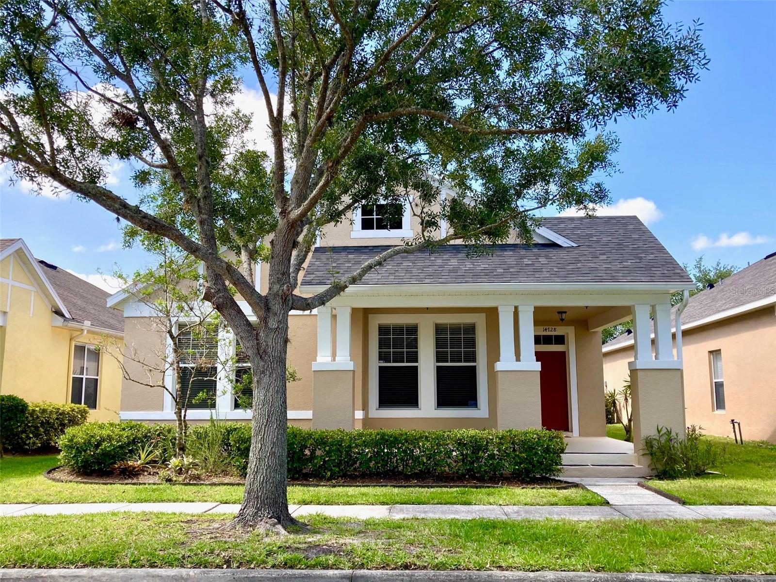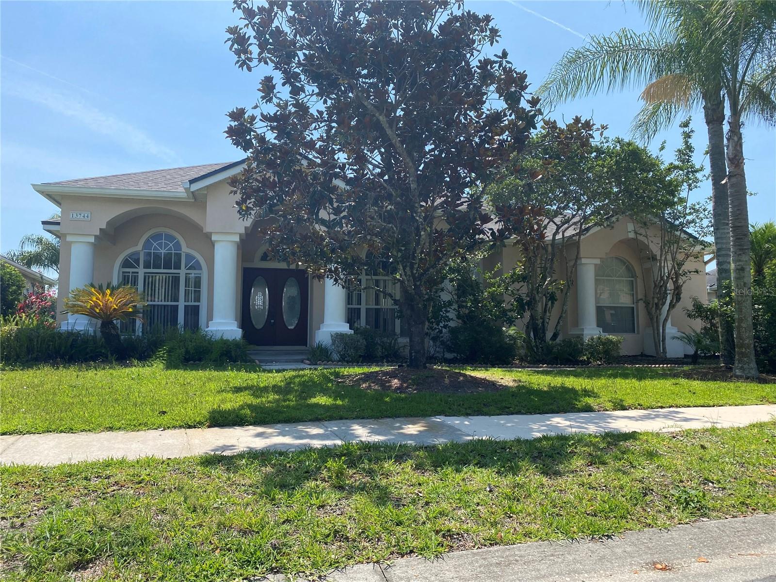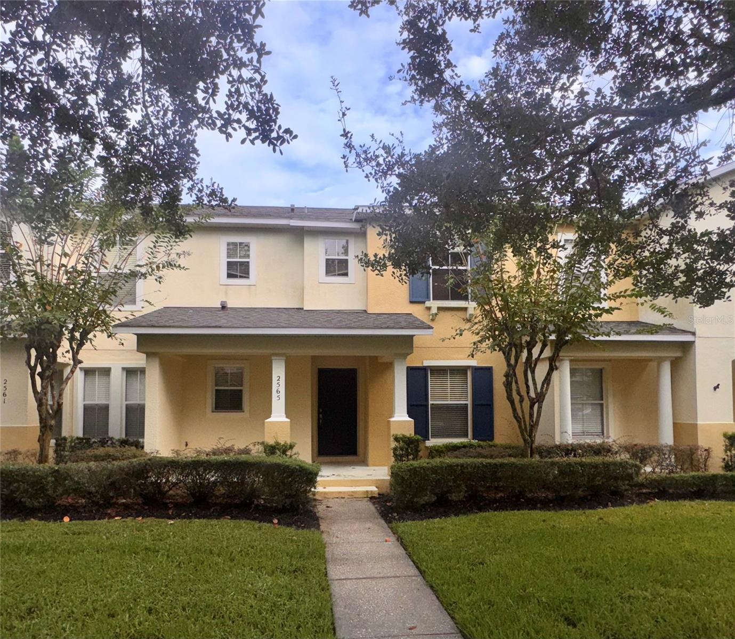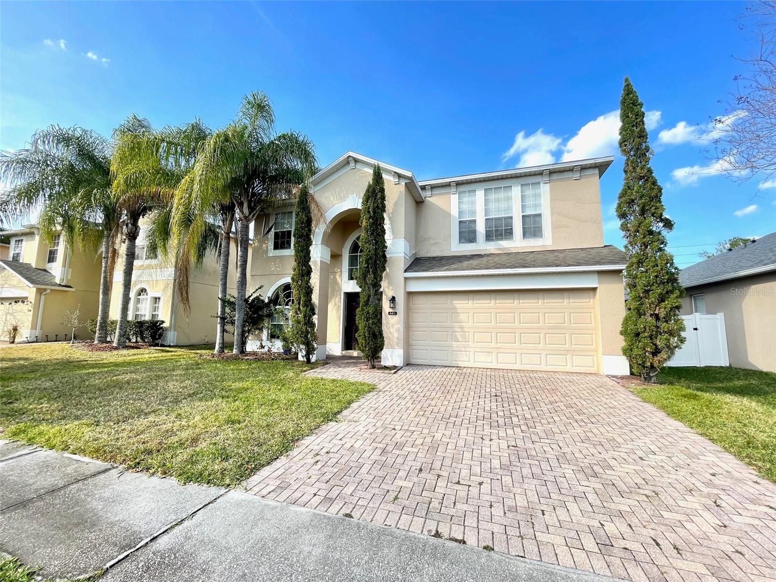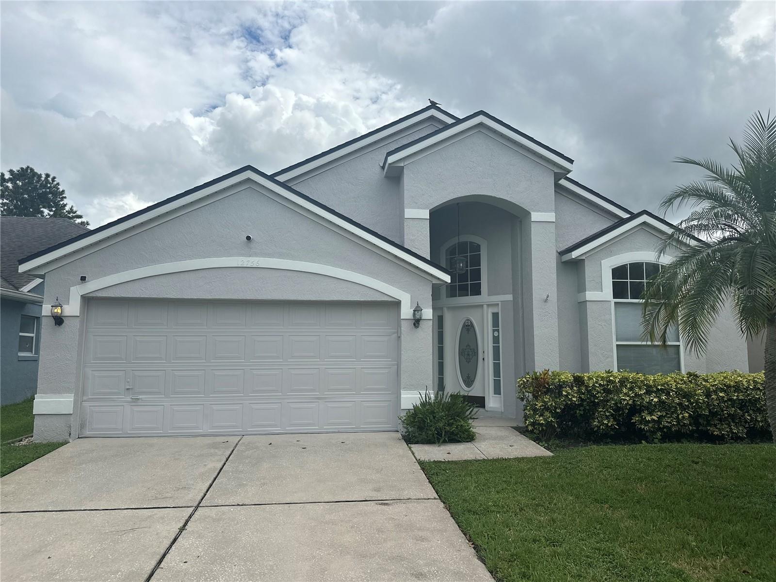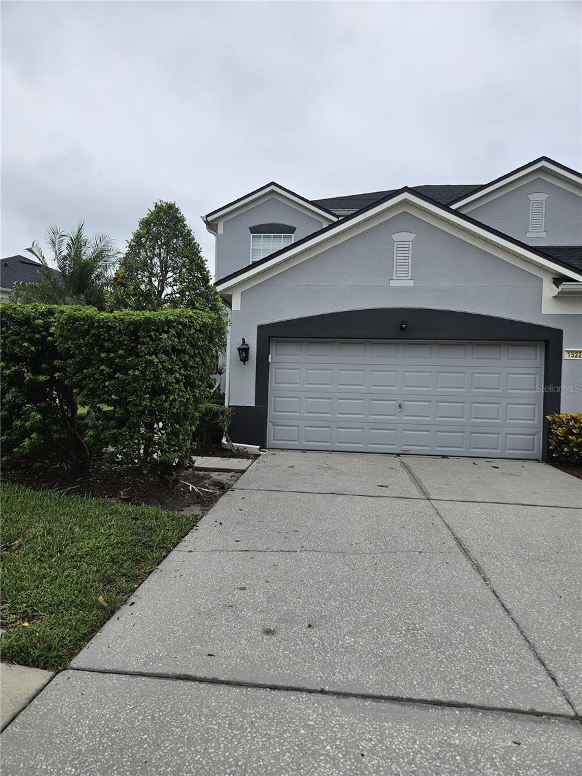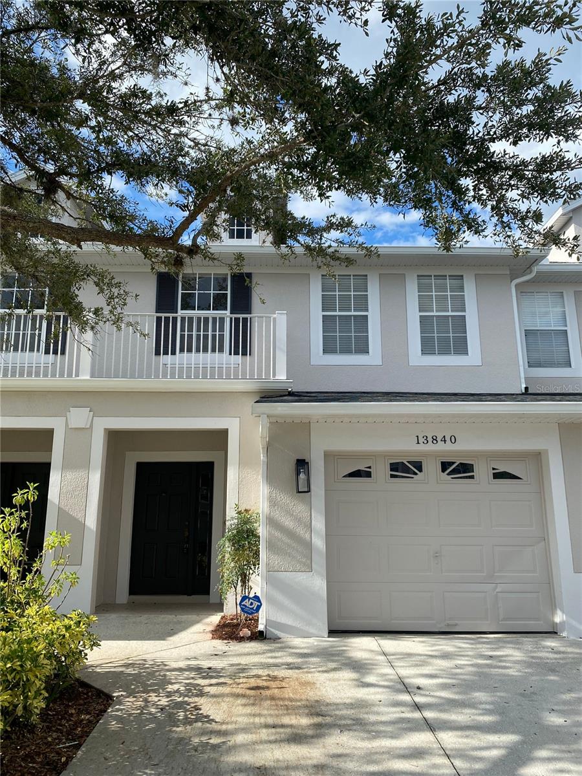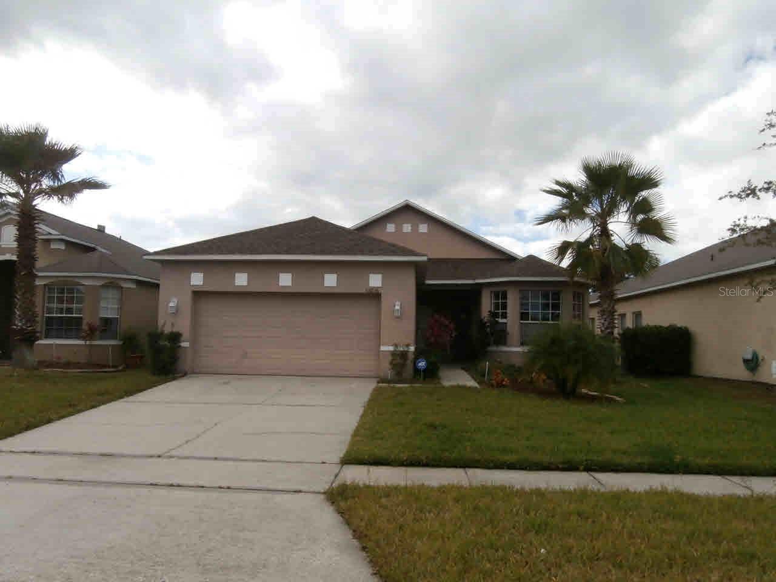PRICED AT ONLY: $2,350
Address: 649 Terrace Spring Drive, ORLANDO, FL 32828
Description
Spacious 4 bedroom, 2.5 bath townhome in the desirable gated community of Woodland Terrace at Timber Springs! This home offers an open and bright floor plan with soaring ceilings and plenty of natural light. The well appointed kitchen features stainless steel appliances, solid surface countertops, and ample cabinet space, opening to a family room and breakfast nook with serene water views. Enjoy outdoor living on the enclosed screened patio overlooking the pondperfect for relaxing or entertaining.
The first floor is finished with tile flooring for easy maintenance, while the upstairs bedrooms feature comfortable carpet. The primary suite offers generous space, a walk in closet, and a private bath. Additional conveniences include an upstairs laundry room with washer/dryer hookups and storage cabinets.
Woodland Terrace provides resort style amenities including a community pool, tennis courts, basketball courts, and a playground. Ideally located near UCF, Valencia College, Waterford Lakes Town Center, and Avalon Parks dining and shopping, with easy access to major highways.
Dont miss the opportunity to call this one homeschedule your private showing today!
Equal Housing Opportunity.
Property Location and Similar Properties
Payment Calculator
- Principal & Interest -
- Property Tax $
- Home Insurance $
- HOA Fees $
- Monthly -
For a Fast & FREE Mortgage Pre-Approval Apply Now
Apply Now
 Apply Now
Apply Now- MLS#: O6344264 ( Residential Lease )
- Street Address: 649 Terrace Spring Drive
- Viewed: 54
- Price: $2,350
- Price sqft: $1
- Waterfront: No
- Year Built: 2010
- Bldg sqft: 2140
- Bedrooms: 4
- Total Baths: 3
- Full Baths: 2
- 1/2 Baths: 1
- Garage / Parking Spaces: 2
- Days On Market: 50
- Additional Information
- Geolocation: 28.5352 / -81.1495
- County: ORANGE
- City: ORLANDO
- Zipcode: 32828
- Subdivision: Woodland Terr At Timber Spgs
- Elementary School: Timber Lakes Elementary
- Middle School: Avalon Middle
- High School: Timber Creek High
- Provided by: P & C PROPERTIES
- Contact: Fabian Berastegui
- 407-233-1372

- DMCA Notice
Features
Building and Construction
- Covered Spaces: 0.00
- Exterior Features: Sidewalk
- Flooring: Carpet, Ceramic Tile, Wood
- Living Area: 2000.00
Land Information
- Lot Features: City Limits, Sidewalk
School Information
- High School: Timber Creek High
- Middle School: Avalon Middle
- School Elementary: Timber Lakes Elementary
Garage and Parking
- Garage Spaces: 2.00
- Open Parking Spaces: 0.00
Eco-Communities
- Water Source: Public
Utilities
- Carport Spaces: 0.00
- Cooling: Central Air
- Heating: Central
- Pets Allowed: Breed Restrictions, Number Limit, Size Limit, Yes
- Sewer: Public Sewer
- Utilities: Sewer Connected
Amenities
- Association Amenities: Gated, Playground, Pool, Tennis Court(s)
Finance and Tax Information
- Home Owners Association Fee: 0.00
- Insurance Expense: 0.00
- Net Operating Income: 0.00
- Other Expense: 0.00
Rental Information
- Tenant Pays: Carpet Cleaning Fee, Cleaning Fee
Other Features
- Appliances: Dishwasher, Microwave, Range, Refrigerator, Trash Compactor
- Association Name: NA
- Country: US
- Furnished: Unfurnished
- Interior Features: Ceiling Fans(s), Kitchen/Family Room Combo, Walk-In Closet(s)
- Levels: Two
- Area Major: 32828 - Orlando/Alafaya/Waterford Lakes
- Occupant Type: Vacant
- Parcel Number: 31-22-32-9797-01-100
- View: Water
- Views: 54
Owner Information
- Owner Pays: Grounds Care, Pool Maintenance, Recreational
Nearby Subdivisions
Avalon Lakes Ph 01 Village I
Avalon Lakes Ph 01 Village I &
Avalon Lakes Ph 02 Village F
Avalon Lakes Ph 02 Village G
Avalon Lakes Ph 03 Village A
Avalon Lakes Ph 03 Village C
Avalon Park Northwest Village
Avalon Park South
Avalon Park Village 06
Avalon Park Village 5 5158 Lot
Avalon Pk Northwest Vlg Ph 2 3
Bella Vida
Bridge Water
Crestwaterford Lakes
Deer Run South Pud Ph 01 Prcl
East 5
Easttract 5
Huckleberry Fields Tr N1a
Huckleberry Fields Tracts N9
Kensington At Eastwood
Reserve/golden Isle
Reservegolden Isle
Seaward Plantation Estates Sec
Spring Isle
Spring Isle Palms
Spring Isle Un 01
Stoneybrook
Stoneybrook 44122
Sussex Place Ph 02
Timber Isle Ph 02
Timber Pointe Ph 02
Timber Pointeph 01
Villages At Eastwood
Waterf0240
Waterford Chase East Ph 01a Vi
Waterford Chase East Ph 02 Vil
Waterford Chase Village Tr D
Waterford Lakes Tr N11 Ph 02
Waterford Lakes Tr N24
Waterford Lakes Tr N25a Ph 02
Waterford Lakes Tr N30
Waterford Trls Ph 01
Waterford Trls Ph 3
Waterford Trls Ph I
Waterford Villas 51 103
Woodland Terr At Timber Spgs
Woodland Tertimber Spgs Ag
Similar Properties
Contact Info
- The Real Estate Professional You Deserve
- Mobile: 904.248.9848
- phoenixwade@gmail.com












































