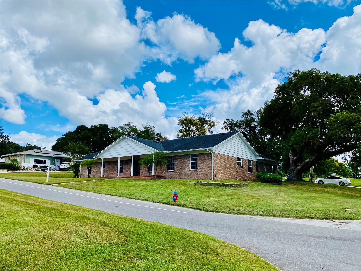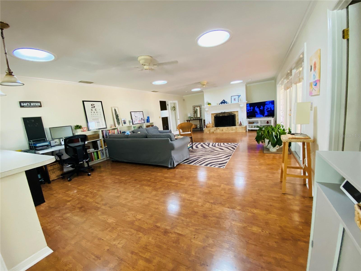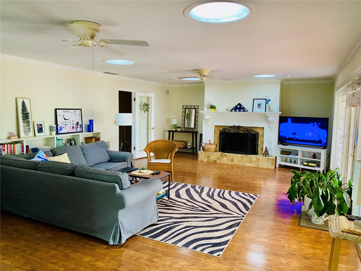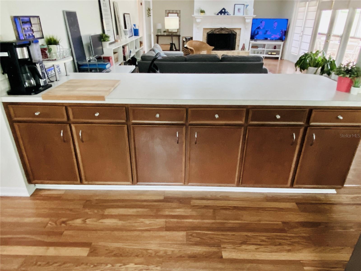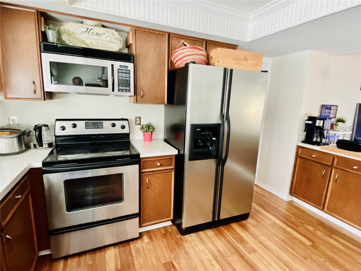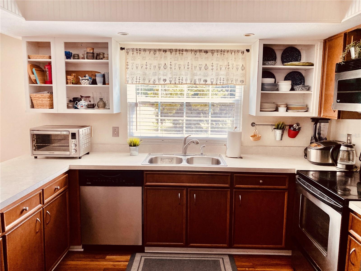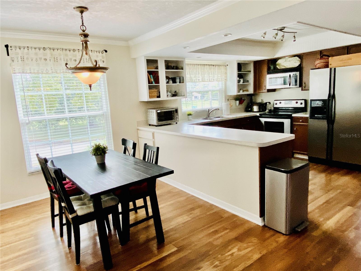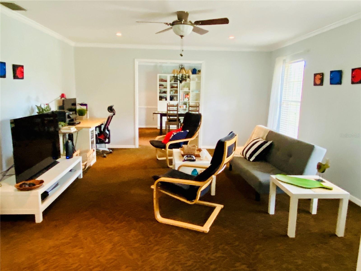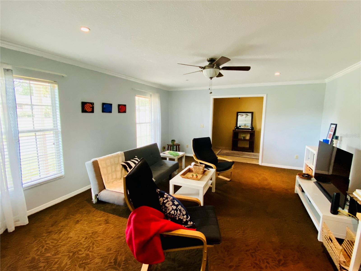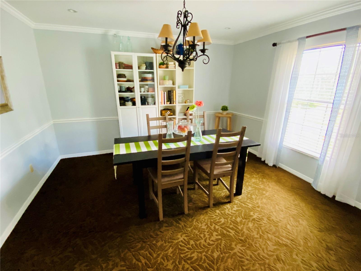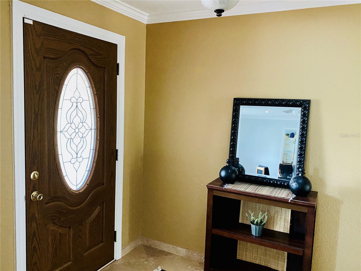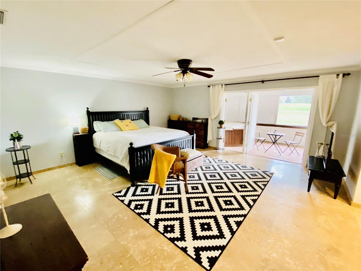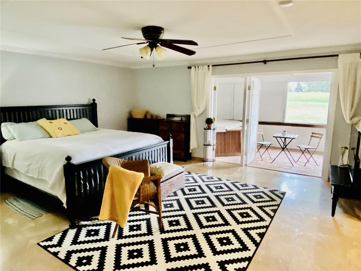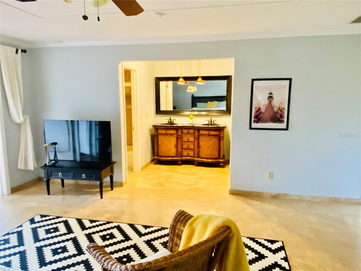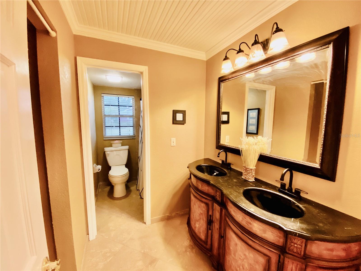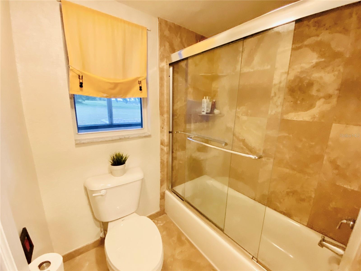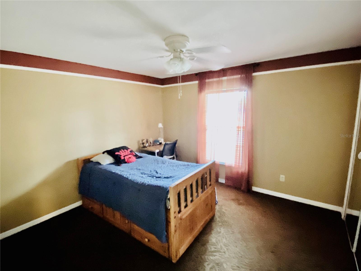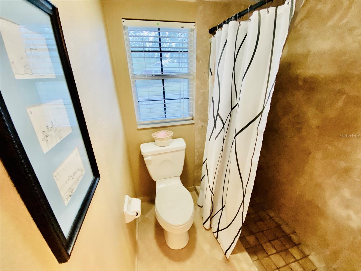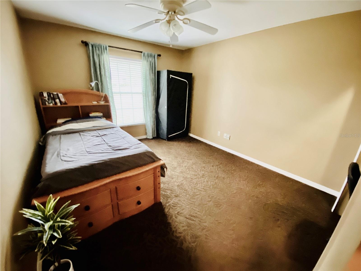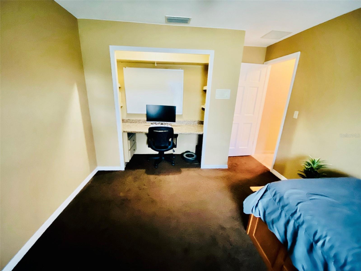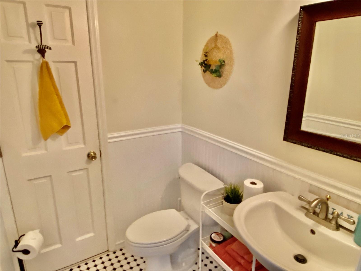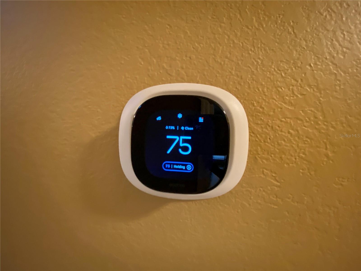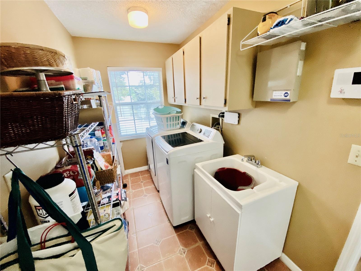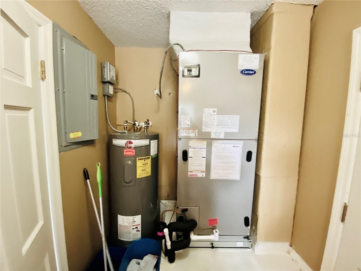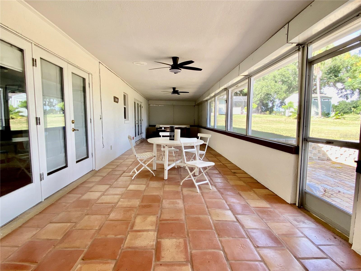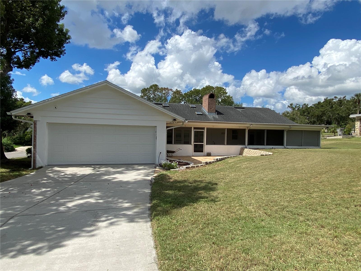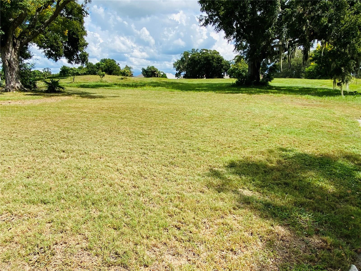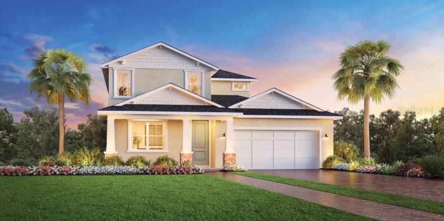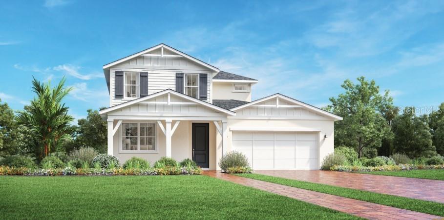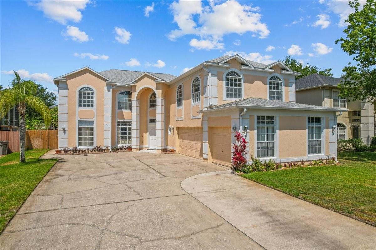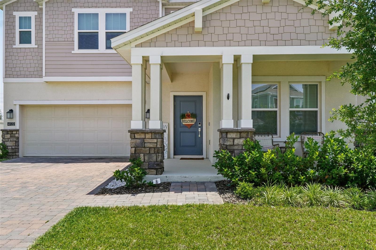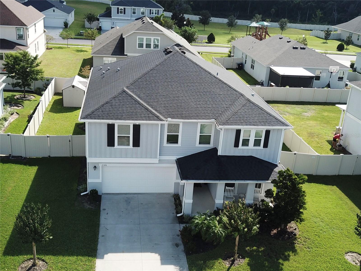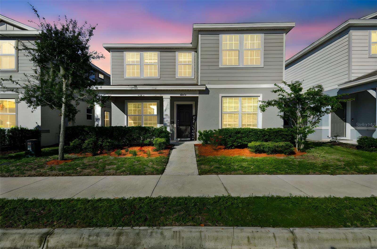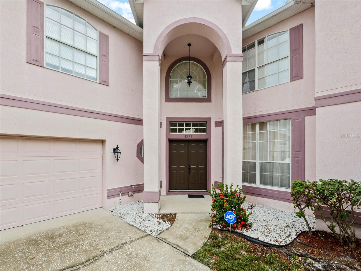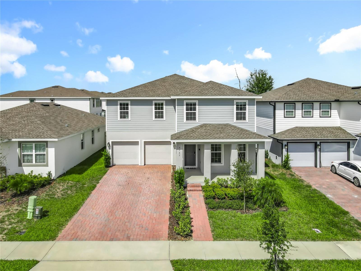PRICED AT ONLY: $510,999
Address: 1449 Errol Parkway, APOPKA, FL 32712
Description
Seller motivated!!! Making homeownership even more affordable: enjoy a $10,000. 00 concession towards closing cost. Nestled within the sought after prestigious errol estates community. This charming single story homes offers a blend of classic florida lifestyle and serene living. Beautifully updated boasting 3 bedrooms, 2 full bathrooms, and 1 half bath. The spacious layout offers a formal living and formal dining, eat in kitchen which opens to the huge family room enhanced by a wood burning fireplace. From the family room and primary bedroom french doors allow access into the massive lanai complete with an over sized jacuzzi spa and built in grill. Offering great flow for entertaining and family gatherings. Have peace of mind with roll down hurricane shutters in the lanai. The back yard you'll love the generous yard and no rear neighbors for privacy and tranquility. New a/c 2024, home re plumbed, newer roof. This 2,520 sf residence rests on a generous. 41 acre corner lot. Perfectly located to restaurants, coffee shops, grocery stores, shopping and main hwys 441, 451.
Property Location and Similar Properties
Payment Calculator
- Principal & Interest -
- Property Tax $
- Home Insurance $
- HOA Fees $
- Monthly -
For a Fast & FREE Mortgage Pre-Approval Apply Now
Apply Now
 Apply Now
Apply Now- MLS#: O6348035 ( Residential )
- Street Address: 1449 Errol Parkway
- Viewed: 71
- Price: $510,999
- Price sqft: $137
- Waterfront: No
- Year Built: 1973
- Bldg sqft: 3742
- Bedrooms: 3
- Total Baths: 3
- Full Baths: 2
- 1/2 Baths: 1
- Garage / Parking Spaces: 2
- Days On Market: 65
- Additional Information
- Geolocation: 28.7059 / -81.5348
- County: ORANGE
- City: APOPKA
- Zipcode: 32712
- Subdivision: Errol Estate
- Elementary School: Apopka Elem
- Middle School: Wolf Lake Middle
- High School: Apopka High
- Provided by: ROBERT SLACK LLC
- Contact: Richard Collins
- 352-229-1187

- DMCA Notice
Features
Building and Construction
- Covered Spaces: 0.00
- Exterior Features: French Doors, Hurricane Shutters, Lighting, Other, Private Mailbox, Rain Gutters, Sliding Doors
- Flooring: Carpet, Ceramic Tile, Luxury Vinyl
- Living Area: 2520.00
- Roof: Shingle
Property Information
- Property Condition: Completed
Land Information
- Lot Features: Corner Lot, City Limits, Oversized Lot, Sloped
School Information
- High School: Apopka High
- Middle School: Wolf Lake Middle
- School Elementary: Apopka Elem
Garage and Parking
- Garage Spaces: 2.00
- Open Parking Spaces: 0.00
- Parking Features: Driveway, Garage Faces Rear, Parking Pad
Eco-Communities
- Water Source: Public
Utilities
- Carport Spaces: 0.00
- Cooling: Central Air
- Heating: Central, Electric, Heat Pump
- Pets Allowed: Cats OK, Dogs OK
- Sewer: Public Sewer
- Utilities: Cable Connected, Electricity Connected, Fire Hydrant, Public, Sewer Connected, Underground Utilities, Water Connected
Finance and Tax Information
- Home Owners Association Fee: 316.00
- Insurance Expense: 0.00
- Net Operating Income: 0.00
- Other Expense: 0.00
- Tax Year: 2024
Other Features
- Appliances: Dishwasher, Disposal, Dryer, Electric Water Heater, Exhaust Fan, Microwave, Range, Range Hood, Refrigerator, Washer
- Association Name: JMRodriguez
- Association Phone: 386-310-2874
- Country: US
- Interior Features: Ceiling Fans(s), Central Vaccum, Crown Molding, Thermostat, Walk-In Closet(s)
- Legal Description: ERROL ESTATE 3/81 LOT 1 BLK F
- Levels: One
- Area Major: 32712 - Apopka
- Occupant Type: Owner
- Parcel Number: 32-20-28-2513-06-010
- Possession: Close Of Escrow
- Views: 71
- Zoning Code: RMF
Nearby Subdivisions
.
Acuera Estates
Alexandria Place I
Apopka Ranches
Apopka Terrace
Apopka Terrace First Add
Arbor Rdg Ph 01 B
Arbor Rdg Ph 02 D
Arbor Ridge Ph 1
Ariane Hills Sub
Baileys Add
Bluegrass Estates
Cambridge Commons
Carlton Oaks
Carriage Hill
Chandler Estates
Chelsea Ridge
Clayton Estates
Country Shire
Courtyards Ph 02
Crossroads At Kelly Park
Deer Lake Run
Errol Club Villas
Errol Club Villas 01
Errol Estate
Errol Golfside Village
Errol Hills Village
Errol Place
Estateswekiva
Golden Gem 50s
Golden Gem Rural
Golden Orchard
Hammock At Rock Springs
Hamrick Estates
Hilltop Estates
J B Babcocks Sub
Lake Mc Coy Forest
Lake Standish Heights
Lakeshorewekiva
Laurel Oaks
Legacy Hills
Lexington Club
Lexington Club Ph 02
Linkside Village At Errol Esta
Magnolia Oaks Ridge
Magnolia Woods At Errol Estate
Martin Place Ph 02
Martin Place Rep
Muirfield Estate
New England Hgts
None
Not On List
Nottingham Park
Oak Hill Reserve Ph 01
Oak Rdg Ph 2
Oak Ridge Ph 2
Oak Ridge Sub
Oaks At Kelly Park
Oaks Summit Lake
Oakskelly Park Ph 2
Oakview
Orange County
Orchid Estates
Palmetto Rdg
Palms Sec 02
Palms Sec 03
Park View Preserve Ph 1
Park View Reserve Phase 1
Parkside At Errol Estates Sub
Parkview Preserve
Parkview Wekiva 4496
Pines Of Wekiva Sec 1 Ph 1
Pines Wekiva Sec 01 Ph 02 Tr B
Pines Wekiva Sec 01 Ph 02 Tr D
Pines Wekiva Sec 04 Ph 01 Tr E
Pitman Estates
Plymouth Hills
Plymouth Landing Ph 01
Plymouth Landing Ph 02 49 20
Ponkan Pines
Ponkan Reserve South
Rock Spgs Homesites
Rock Spgs Park
Rock Spgs Rdg Ph Ivb
Rock Spgs Rdg Ph Vb
Rock Spgs Rdg Ph Via
Rock Spgs Rdg Ph Vib
Rock Spgs Ridge Ph 01
Rock Spgs Ridge Ph 02
Rock Spgs Ridge Ph 03 473
Rock Spgs Ridge Ph 04a 51 137
Rock Springs Ridge
Rock Springs Ridge Ph 01
Rolling Oaks
San Sebastian Reserve
Sanctuary Golf Estates
Seasons At Summit Ridge
Shamrock Square First Add
Spring Harbor
Spring Ridge Ph 03 4361
Stoneywood Ph 11
Stoneywood Ph Ii
Stoneywooderrol Estate
Sweetwater Country Club
Sweetwater Country Club Ph 02
Sweetwater Country Club Sec D
Tanglewilde St
Traditionswekiva
Valeview
Vicks Landing Phase 2
Vista Reserve Phase 2
Wekiva
Wekiva Landing Sub
Wekiva Preserve 4318
Wekiva Ridge
Wekiva Run Ph I 01
Wekiva Run Ph Iia
Wekiva Run Ph Iiia
Wekiva Sec 03
Wekiva Sec 04
Wekiva Sec 05
Wekiva Spgs Estates
Wekiwa Glen Replat
Wekiwa Hills First Add
Wekiwa Hills Second Add
Wekiwa Hills Second Addition
Wekiwa Woods Ph 01
Willow Run
Winding Mdws
Winding Meadows
Windrose
Wolf Lake Ranch
Wolf Lk Ranch
Similar Properties
Contact Info
- The Real Estate Professional You Deserve
- Mobile: 904.248.9848
- phoenixwade@gmail.com

