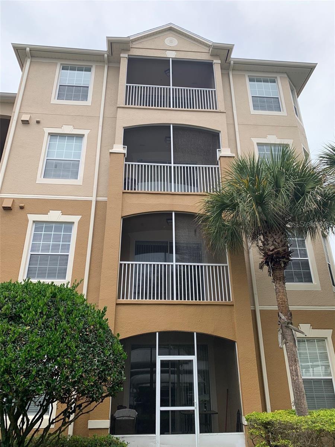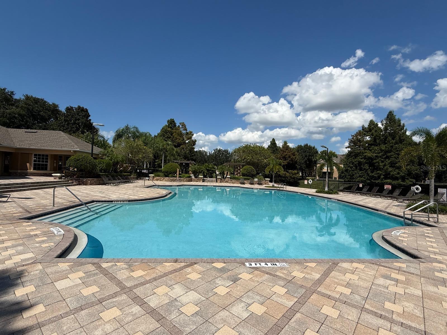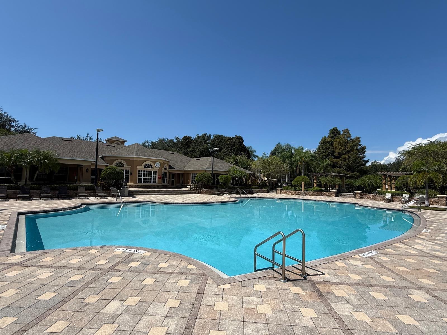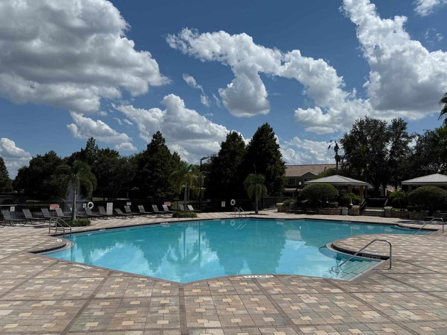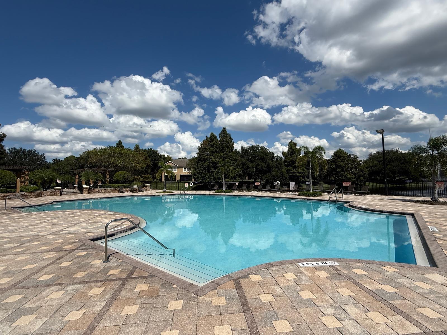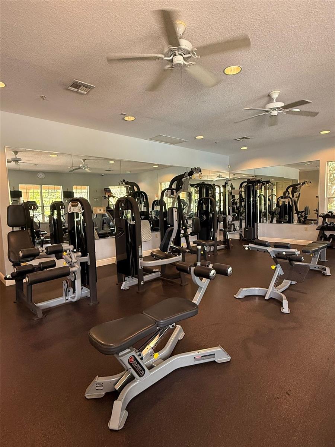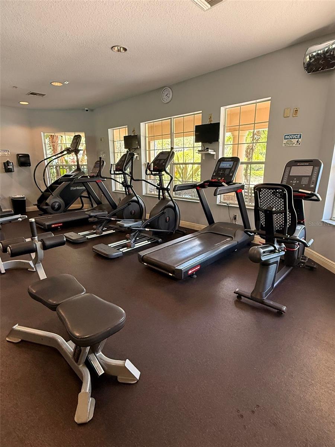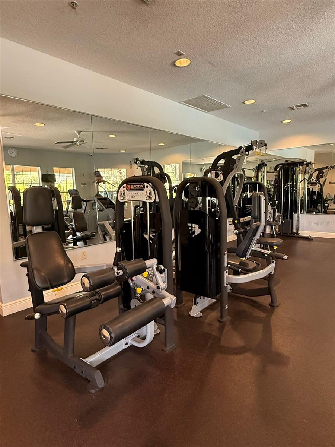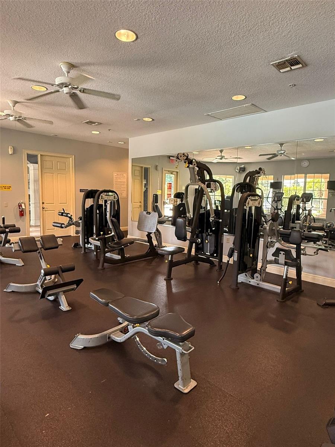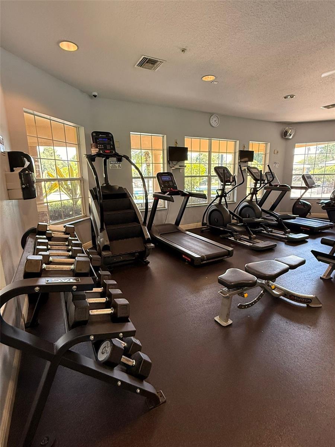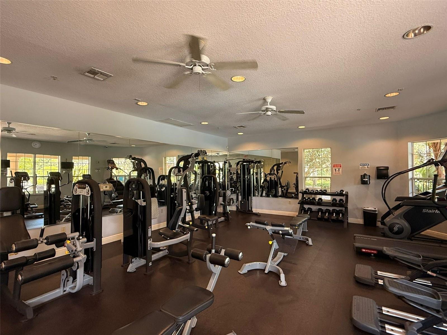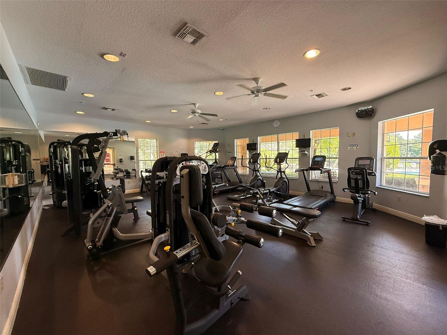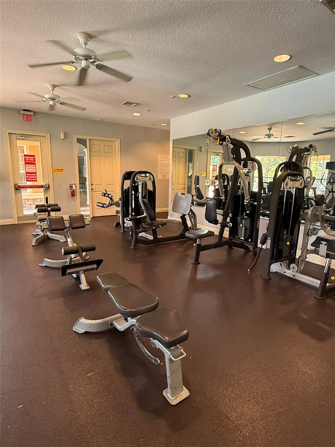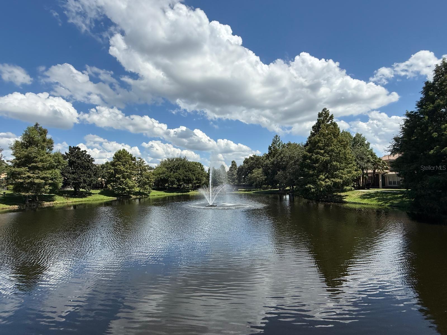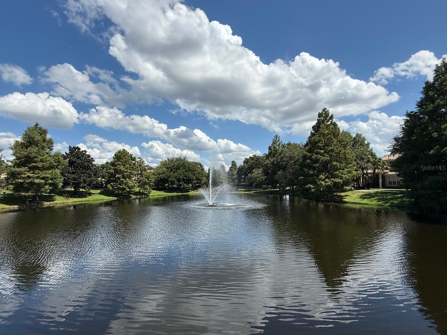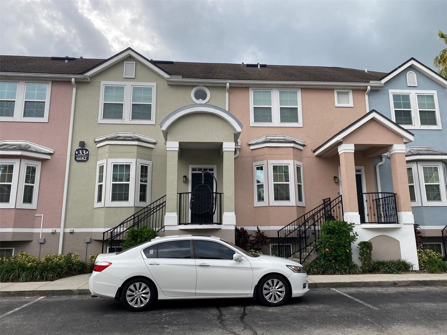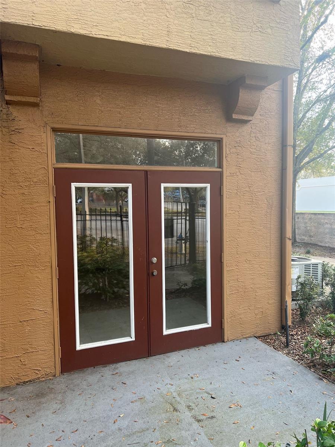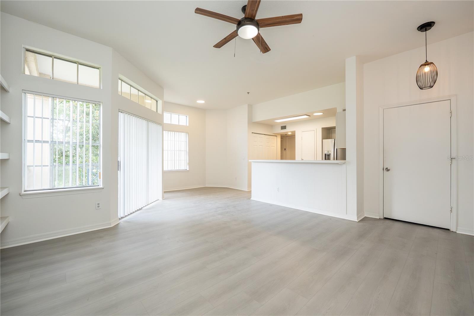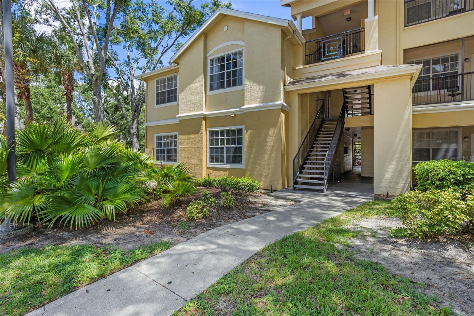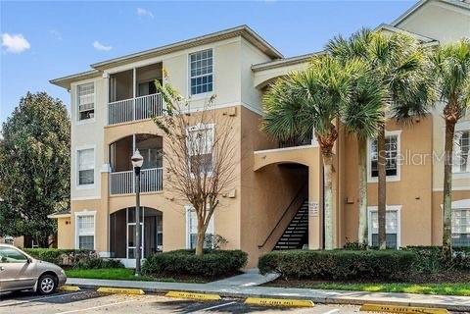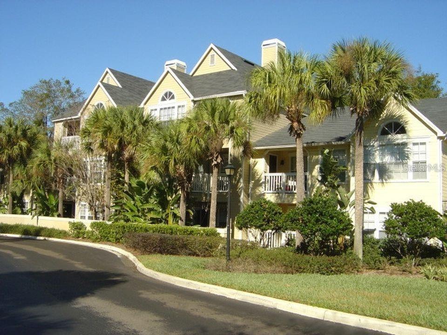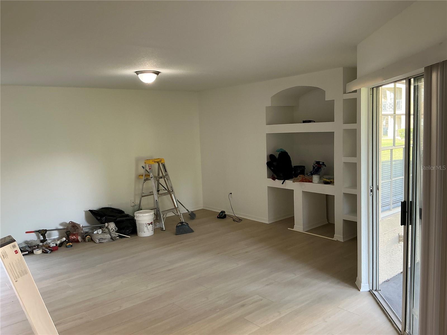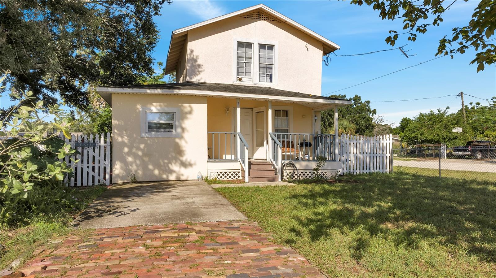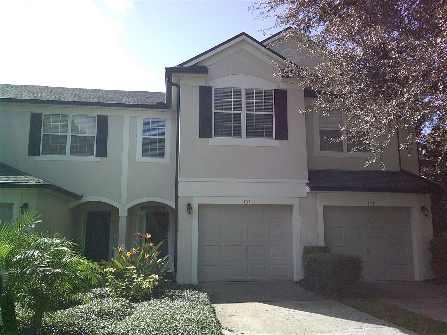PRICED AT ONLY: $1,895
Address: 6466 Cava Alta Drive 201, ORLANDO, FL 32835
Description
Beautiful Condominium for Rent Near UNIVERSAL STUDIOS in the Gated Community of Stonebridge Commons.
Discover this spacious and beautifully maintained 3 bedroom, 2 bath condo located in the highly sought after gated community of Stonebridge Commons in Orlando. Situated on the second floor, this bright and inviting home features an open floor plan filled with natural light, creating a warm and comfortable living space. UNFURNISHED.
Enjoy a modern kitchen with plenty of cabinetry and appliances, a large primary suite with a walk in closet and private bath, in unit laundry, and a screened in balcony ideal for relaxing at the end of the day.
Residents of Stonebridge Commons enjoy resort style amenities, including a swimming pool, fitness center, clubhouse, and beautifully landscaped groundsall within a secure gated neighborhood.
Conveniently located near Universal Studios, Valencia College, shopping, dining, and with easy access to I 4, 408, and the Florida Turnpike, this condo offers the perfect combination of comfort, convenience, and community living.
Schedule your private tour today; this is a must see!
Property Location and Similar Properties
Payment Calculator
- Principal & Interest -
- Property Tax $
- Home Insurance $
- HOA Fees $
- Monthly -
For a Fast & FREE Mortgage Pre-Approval Apply Now
Apply Now
 Apply Now
Apply Now- MLS#: O6350106 ( Residential Lease )
- Street Address: 6466 Cava Alta Drive 201
- Viewed: 128
- Price: $1,895
- Price sqft: $2
- Waterfront: No
- Year Built: 2005
- Bldg sqft: 1247
- Bedrooms: 3
- Total Baths: 2
- Full Baths: 2
- Garage / Parking Spaces: 2
- Days On Market: 69
- Additional Information
- Geolocation: 28.515 / -81.4693
- County: ORANGE
- City: ORLANDO
- Zipcode: 32835
- Subdivision: Venturastonebridge Commons Ph
- Building: Venturastonebridge Commons Ph
- Elementary School: Westpointe
- Middle School: Chain of Lakes
- High School: Olympia
- Provided by: CHARLES RUTENBERG REALTY ORLANDO
- Contact: Ilizete Rhine
- 407-622-2122

- DMCA Notice
Features
Building and Construction
- Covered Spaces: 0.00
- Living Area: 1247.00
School Information
- High School: Olympia High
- Middle School: Chain of Lakes Middle
- School Elementary: Westpointe Elementary
Garage and Parking
- Garage Spaces: 2.00
- Open Parking Spaces: 0.00
Utilities
- Carport Spaces: 0.00
- Cooling: Central Air
- Heating: Electric
- Pets Allowed: Cats OK, Dogs OK, Pet Deposit, Size Limit
Finance and Tax Information
- Home Owners Association Fee: 0.00
- Insurance Expense: 0.00
- Net Operating Income: 0.00
- Other Expense: 0.00
Rental Information
- Tenant Pays: Carpet Cleaning Fee, Cleaning Fee, Re-Key Fee
Other Features
- Appliances: Dishwasher, Disposal, Dryer, Microwave, Range, Refrigerator, Washer
- Association Name: Stonebridge Commons Homeowners Association
- Association Phone: 407-996-5530
- Country: US
- Furnished: Unfurnished
- Interior Features: Living Room/Dining Room Combo, Open Floorplan, Window Treatments
- Levels: Two
- Area Major: 32835 - Orlando/Metrowest/Orlo Vista
- Occupant Type: Vacant
- Parcel Number: 01-23-28-8190-03-201
- Unit Number: 201
- Views: 128
Owner Information
- Owner Pays: None
Nearby Subdivisions
Azurmetrowest
Azurmetrowest Condo
Bermuda Dunes Private Residenc
Carriage Homes At Stonebridge
Carriage Homesstonebridge Com
Central Park
Central Park Metrowest Condo
Courtleigh Park
Crescent Hill
Fairway Cove
Fountainsmetro West
Fountainsmetrowest Condo
Golf Ridge Condo
Hamptonsmetrowest
Hamptonsmetrowest Ph 02
Harbor Heights Ph 02
Horizons At Stonebridge Place
Horizonsstoneridge Place Ph 03
Madisonmetrowest
Madisonmetrowest Bldg 5
Madisonmetrowest Bldg 7
Metrowest Sec 01
Orlo Vista Terrace
Pembrooke
Raintree Place Ph 01
Stonebridge Lakes J K
Stonebridge Lakes Ph 19
Stonebridge Reserve Condo Ph 1
Stonebridge Reserve Condo Ph 6
Stonebridge Reserve Ph 03
Stonebridge Reserve Ph 5
Summer Lakes
Tradewinds
Valencia Hills
Venturastonebridge Commons
Venturastonebridge Commons A
Venturastonebridge Commons Co
Venturastonebridge Commons Ph
Villa Capri At Metrowest - Pha
Villa Caprimetrowest
Villas Oak Meadows
Vista Royale
Vista Royale Ph 02
Vistasstonebridge Commons Ph
Vistasstonebridge Place Ph 08
Westmoor Ph 04d
Similar Properties
Contact Info
- The Real Estate Professional You Deserve
- Mobile: 904.248.9848
- phoenixwade@gmail.com
