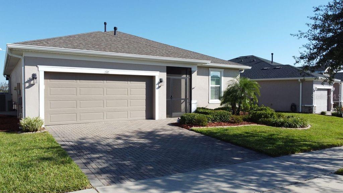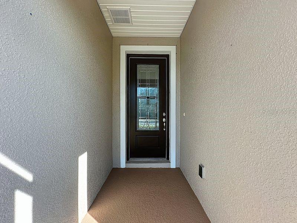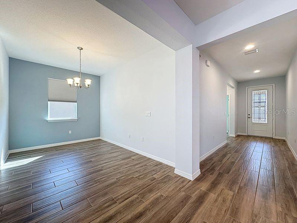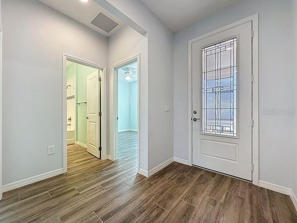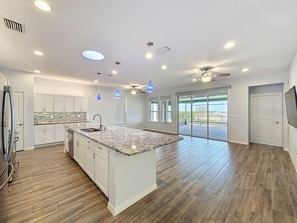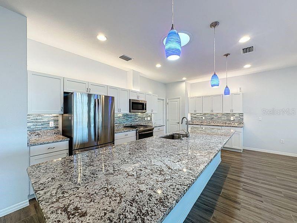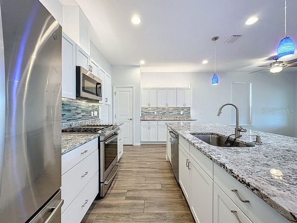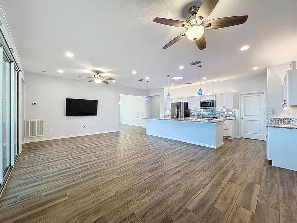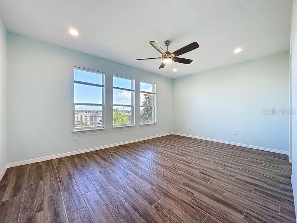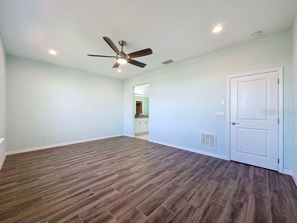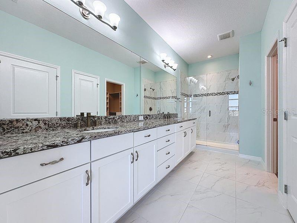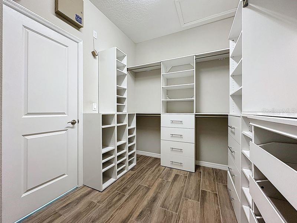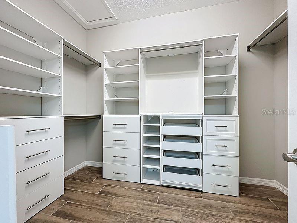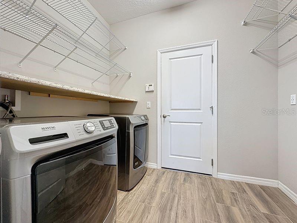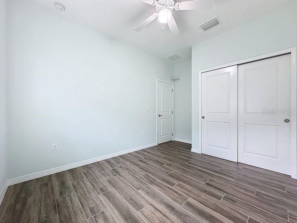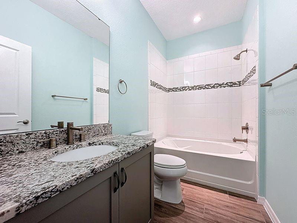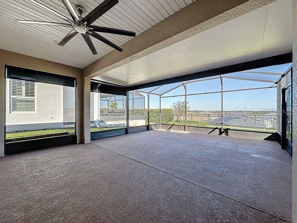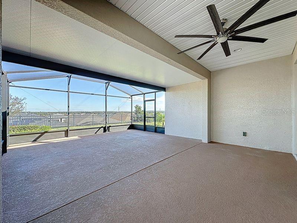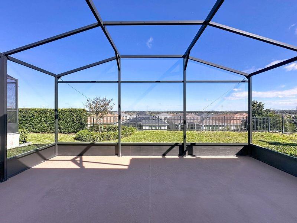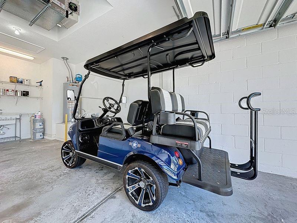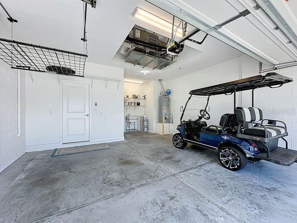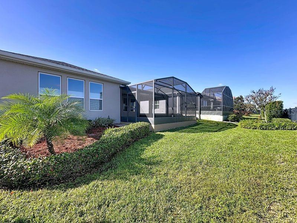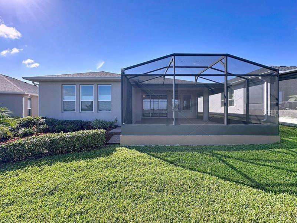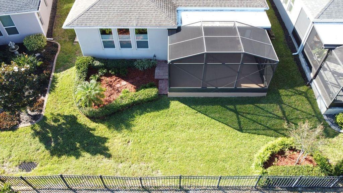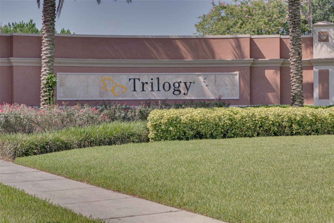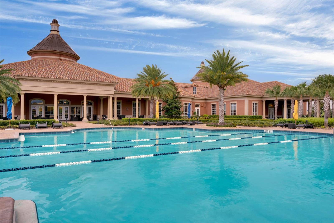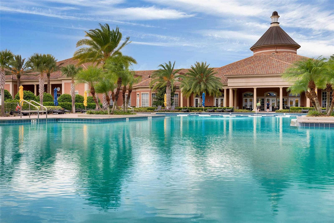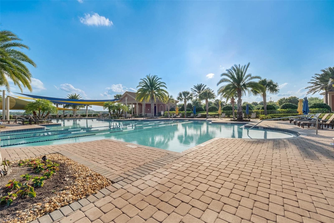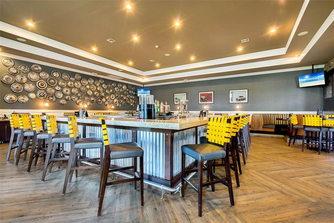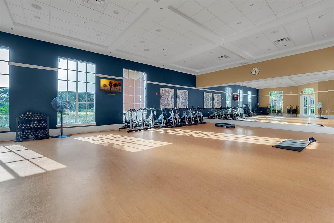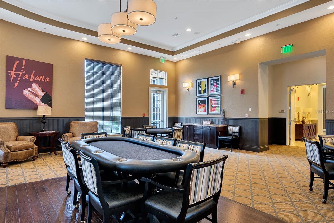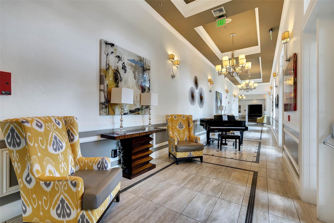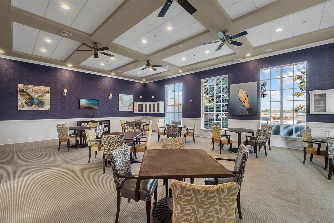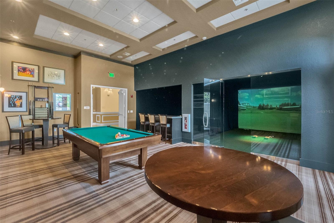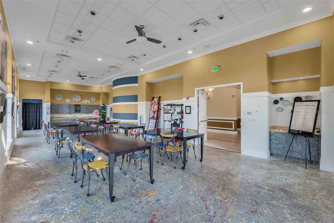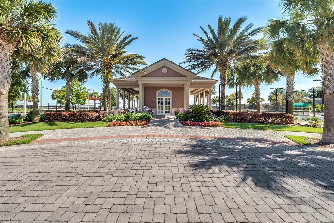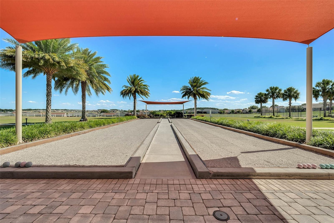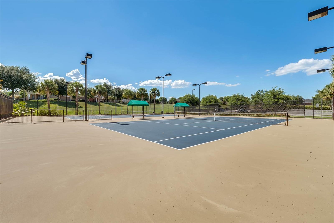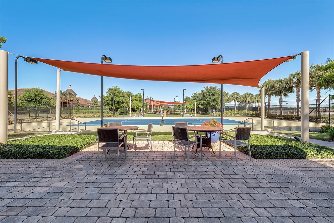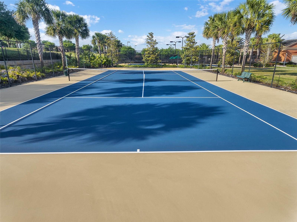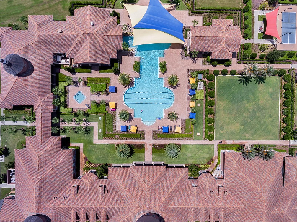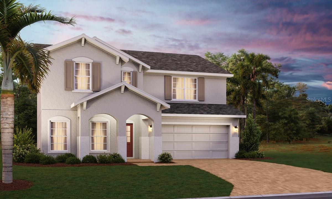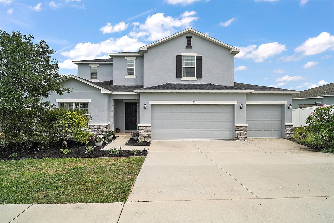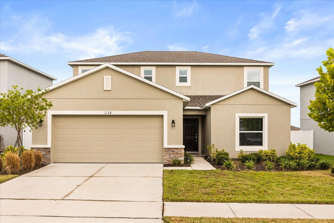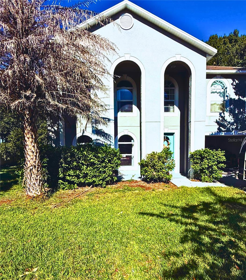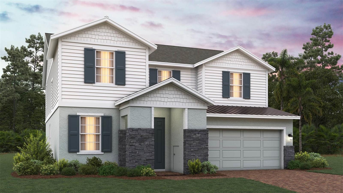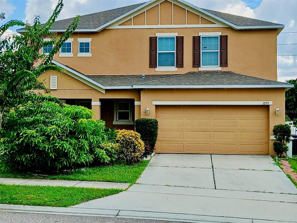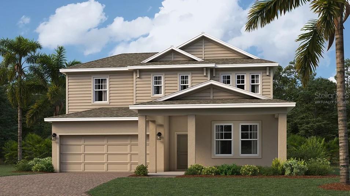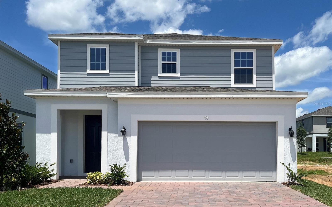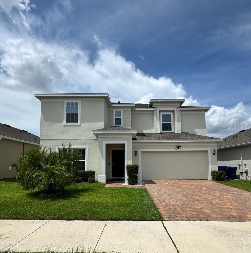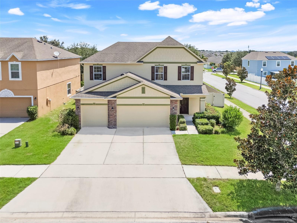PRICED AT ONLY: $424,900
Address: 537 Narrow View Lane, GROVELAND, FL 34736
Description
Move in ready energy efficient 3 bedroom, 2 bath home with GOLF CART included.
Open your 8 designer glass front door and expect to be impressed! Step inside to find elegant tile plank flooring through out and a spacious open concept great room that seamlessly connects the kitchen, dining and living areas ideal for both relaxing and entertaining.
The modern kitchen is a true showstopper, features a gas range, an oversized granite island, GE refrigerator, convenient pot and pan drawers, a solar tube that fills the space with natural light, pendant and canned lighting. The thoughtful layout and high end finishes make this kitchen as functional as it is beautiful.
The Primary suite is a true sanctuary. It is flooded with natural light, features a designer fan, blinds and accommodates oversized furniture.
Your bathroom includes sleek finishes, dual sink vanities, frameless shower door, linen closet, and private water closet. To maximize storage and functionality, the primary walk in closet features a custom designed built in organizer with drawers, shelves and hanging areas.
The oversized laundry room includes a Maytag washer and gas dryer and shelving.
This impressive garage offers more than just parking. It features overhead storage racks, and the additional floor space provides flexibility for a workbench, hobby area, or even a golf cart. There is an efficient soft water system and solar attic fan.
Step through sliding glass doors onto your personal oasis! This oversized screened and covered living space is designed for ultimate relaxation and sweeping views.
The yard is beautifully landscaped with irrigation, mature plants, and concrete edging, offering a serene environment for relaxation.
Trilogy Cascades of Groveland is a guard gated community centered around the 57,000 square ft. Magnolia House and focuses on exercise and entertainment. A full service restaurant and bar, two gyms, indoor and outdoor pools, spas, a walking trail, dog park, tennis, pickle, and bocce ball await you. 50+ clubs, concerts, shows, demonstration kitchen, massage room, dance studio, poker lounge, golf simulator, billiards and more add to living your desired lifestyle.
The HOA monthly fees include lawn/shrub maintenance, basic cable, internet with landline, home security monitoring, streetlights, street maintained gated front entrance and clubhouse amenities.
With approval, the HOA allows residents between the ages of 45 to 54 approval if it has not reached the max permitted.
Do not miss this opportunity to own a truly exceptional property. Schedule your private tour today and experience the epitome of refined living.
Property Location and Similar Properties
Payment Calculator
- Principal & Interest -
- Property Tax $
- Home Insurance $
- HOA Fees $
- Monthly -
For a Fast & FREE Mortgage Pre-Approval Apply Now
Apply Now
 Apply Now
Apply Now- MLS#: O6351909 ( Residential )
- Street Address: 537 Narrow View Lane
- Viewed: 1
- Price: $424,900
- Price sqft: $147
- Waterfront: No
- Year Built: 2019
- Bldg sqft: 2898
- Bedrooms: 3
- Total Baths: 2
- Full Baths: 2
- Garage / Parking Spaces: 2
- Days On Market: 6
- Additional Information
- Geolocation: 28.6101 / -81.7863
- County: LAKE
- City: GROVELAND
- Zipcode: 34736
- Subdivision: Cascadesgrovelandph 6
- Provided by: FLORIDA PLUS REALTY, LLC
- Contact: Diana Stone
- 352-901-9100

- DMCA Notice
Features
Building and Construction
- Covered Spaces: 0.00
- Exterior Features: Lighting, Sidewalk, Sliding Doors, Sprinkler Metered
- Flooring: Tile
- Living Area: 1905.00
- Roof: Shingle
Garage and Parking
- Garage Spaces: 2.00
- Open Parking Spaces: 0.00
Eco-Communities
- Water Source: Public
Utilities
- Carport Spaces: 0.00
- Cooling: Central Air
- Heating: Natural Gas
- Pets Allowed: Number Limit
- Sewer: Public Sewer
- Utilities: BB/HS Internet Available, Cable Connected, Electricity Connected, Natural Gas Connected, Phone Available, Sewer Connected, Sprinkler Meter, Sprinkler Recycled, Underground Utilities, Water Connected
Amenities
- Association Amenities: Basketball Court, Clubhouse, Fence Restrictions, Fitness Center, Gated, Pickleball Court(s), Pool, Recreation Facilities, Spa/Hot Tub, Tennis Court(s), Wheelchair Access
Finance and Tax Information
- Home Owners Association Fee Includes: Cable TV, Common Area Taxes, Pool, Escrow Reserves Fund, Internet, Maintenance Grounds, Management, Private Road, Recreational Facilities, Security
- Home Owners Association Fee: 549.00
- Insurance Expense: 0.00
- Net Operating Income: 0.00
- Other Expense: 0.00
- Tax Year: 2024
Other Features
- Appliances: Dishwasher, Disposal, Dryer, Exhaust Fan, Gas Water Heater, Microwave, Range, Refrigerator, Washer
- Association Name: Cheryl Bell
- Association Phone: 352-432-5034
- Country: US
- Interior Features: Ceiling Fans(s), High Ceilings, Open Floorplan, Solid Surface Counters, Thermostat, Walk-In Closet(s)
- Legal Description: CASCADES OF GROVELAND PHASE 6 PB 70 PG 18-22 LOT 44 ORB 5323 PG 683
- Levels: One
- Area Major: 34736 - Groveland
- Occupant Type: Vacant
- Parcel Number: 26-21-25-2006-000-04400
- Possession: Close Of Escrow
Nearby Subdivisions
0003
Belle Shore Isles
Bellevue At Estates
Blue Spring Reserve
Bluff Lake Estates
Brighton
Cascades Of Groveland Phas 1 B
Cascades Of Groveland Phase 2
Cascades Of Groveland Phase 6
Cascades Of Groveland Trilogy
Cascades Of Grovelandtrilogy
Cascades Of Phase 1 2000
Cascades/groveland Ph 6
Cascadesgroveland
Cascadesgroveland Ph 1
Cascadesgroveland Ph 41
Cascadesgroveland Ph 5
Cascadesgroveland Ph 6
Cascadesgrovelandph 5
Cascadesgrovelandph 6
Cascadesgrvland Ph 6
Cascadesgrvlandph 6
Cherry Lake Landing Rep Sub
Cherry Lake Oaks
Cranes Landing
Cranes Landing Ph 01
Crestridge At Estates
Crestridge At Estates At Cherr
Cypress Bluff Ph 1
Cypress Oaks Ph 2
Cypress Oaks Ph I
Cypress Oaks Ph Ii
Cypress Oaks Ph Iii
Cypress Oaks Phase Iii A Repla
Eagle Pointe Estates Ph Ii
Eagle Pointe Ph 1
Eagle Pointe Ph Iii Sub
Eagle Pointe Ph Iv
Garden City Ph 1a
Great Blue Heron Estates
Groveland
Groveland Cascades Groveland P
Groveland Cherry Lake Oaks
Groveland Eagle Pines
Groveland Eagle Pointe Ph 01
Groveland Farms
Groveland Farms 022324
Groveland Farms 032224
Groveland Farms 092324
Groveland Farms 152324
Groveland Farms 162324
Groveland Farms 212324
Groveland Farms 25
Groveland Farms 282324
Groveland Farms R24t22s35
Groveland Garden Park
Groveland Groveland Farms 1822
Groveland Hidden Lakes Estates
Groveland Lake Dot Landing Lt
Groveland Lexington Village Ph
Groveland Park Central Lt 01
Groveland Preserve At Sunrise
Groveland Quail Landing
Groveland Sunrise Ridge
Groveland Village Estates Sub
Groveland Waterside Pointe Ph
Groveland Westwood Ph 02
Hidden Ridge 50s
In County
Lake Douglas Preserve
Lake Emma Estates
Lake Emma Sub
Lexington Village Phase Ii
Meadow Pointe 50s
Meadow Pointe 70s
Mobile Home Not In Park-0230
None
North Park Heights
Not On The List
Parkside At Estates
Parkside At Estates At Cherry
Phillips Landing
Phillips Lndg
Preserve At Sunrise
Preserve At Sunrise Phase 2
Preservesunrise Ph 2
Preservesunrise Ph 3
Rainwood
Ranch Club Sub
Southern Ridge At Estates
Stewart Lake Preserve
Sunrise Ph 3
Sunset Landing Sub
Trinity Lakes 50
Trinity Lakes 60
Trinity Lakes Ph
Trinity Lakes Ph 1
Trinity Lakes Ph 1 2
Trinity Lakes Ph 3
Trinity Lakes Ph I
Trinity Lakes Phase 3
Trinity Lakes Phase 4
Villa City
Villa City Rep
Vineyard
Waterside At Estates At Cherry
Waterside Pointe Ph 2a
Waterside Pointe Ph 2b
Waterside Pointe Ph 3
Waterstone
Waterstone 40mu
Waterstone 40s
Waterstone 50mu
Waterstone 50s
Westwood Ph I
Westwood Ph Ii
Similar Properties
Contact Info
- The Real Estate Professional You Deserve
- Mobile: 904.248.9848
- phoenixwade@gmail.com
