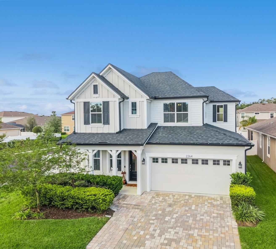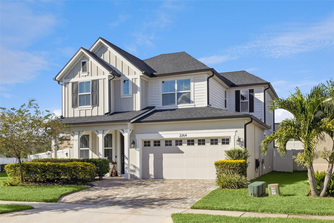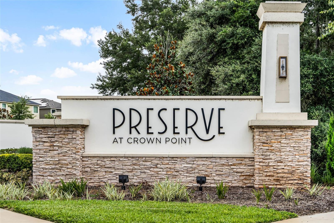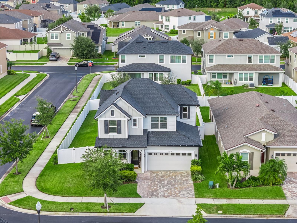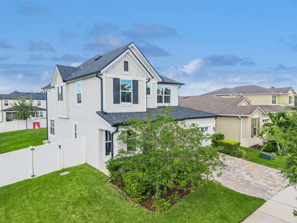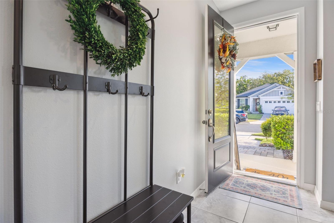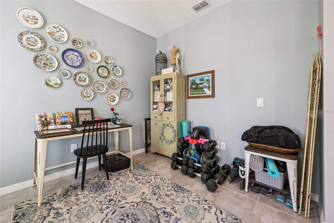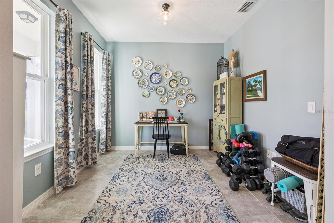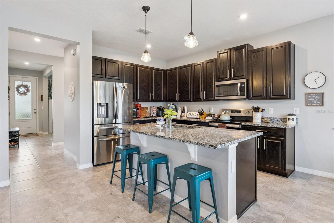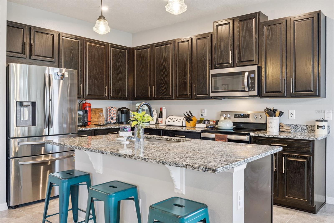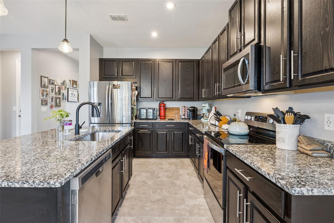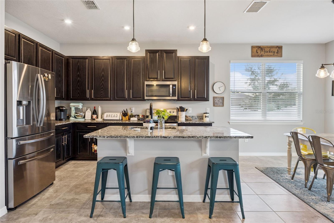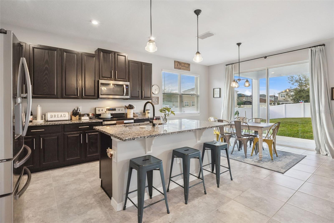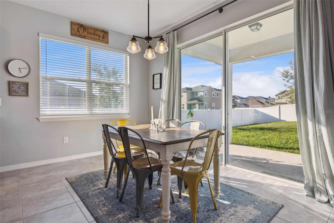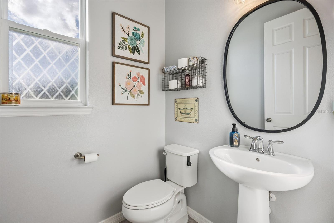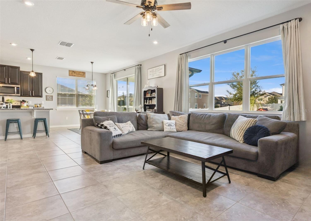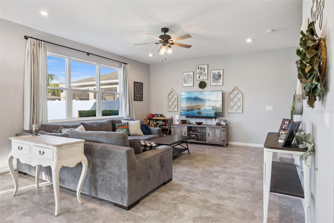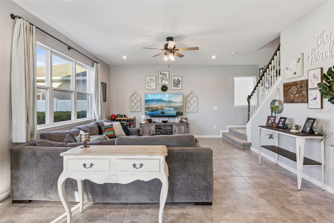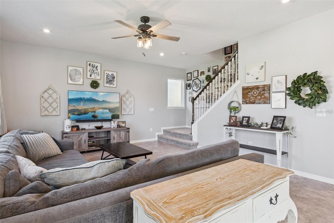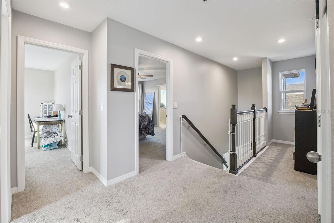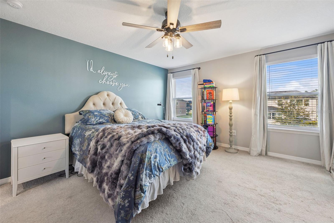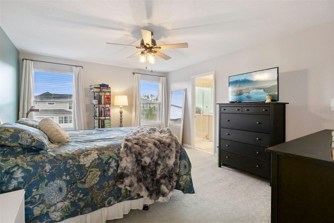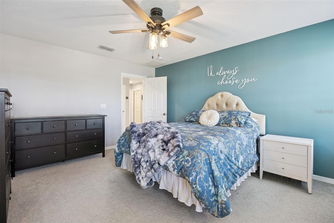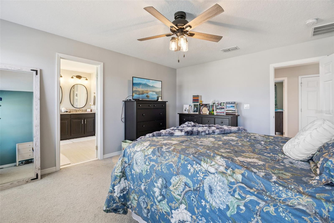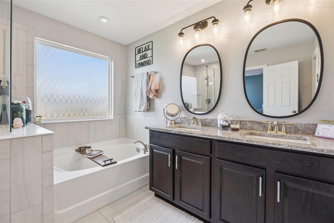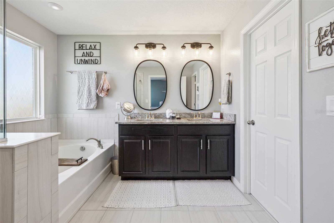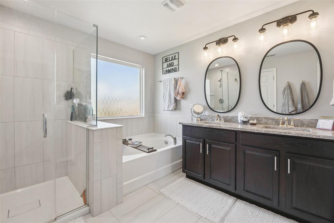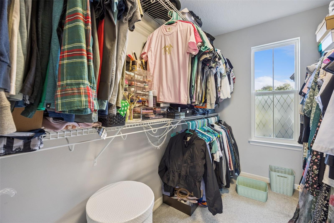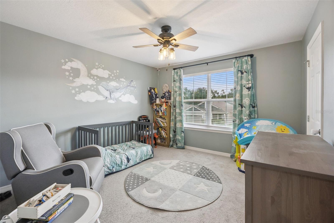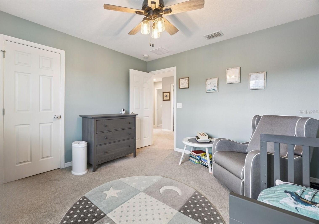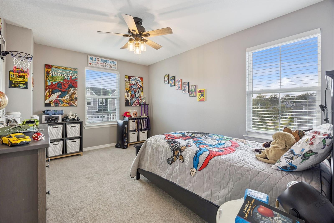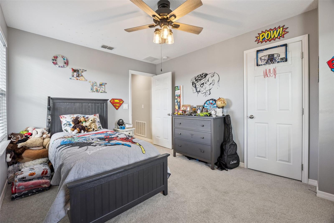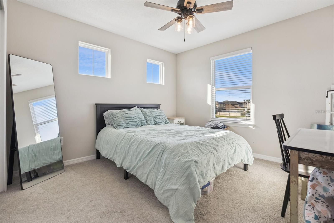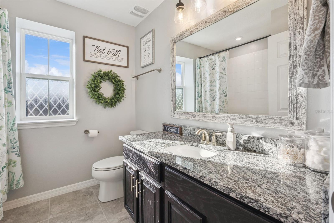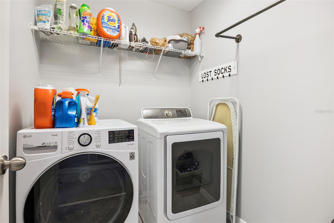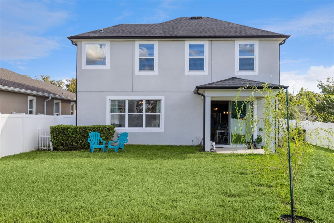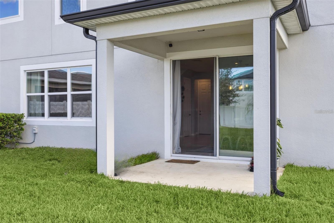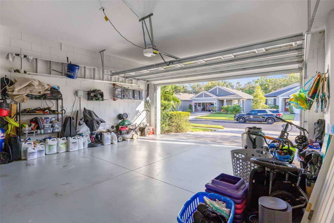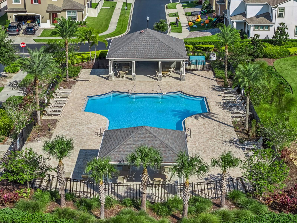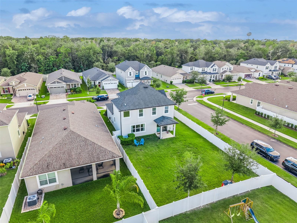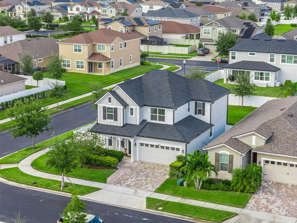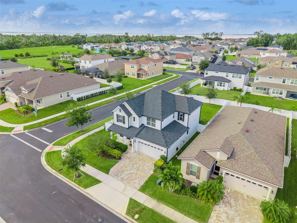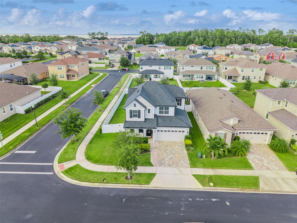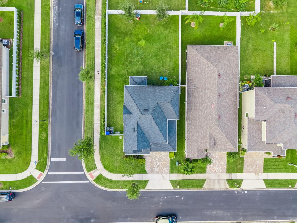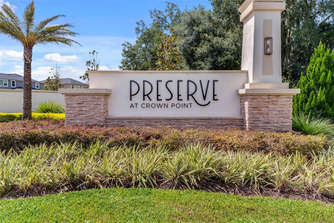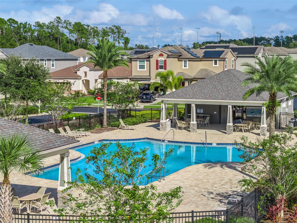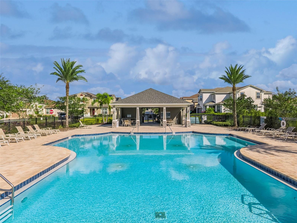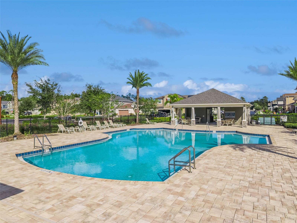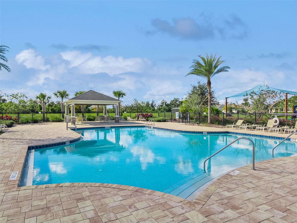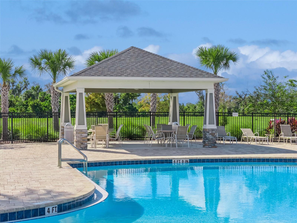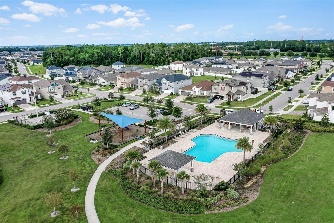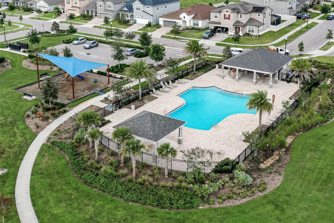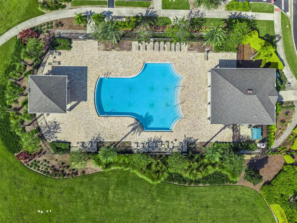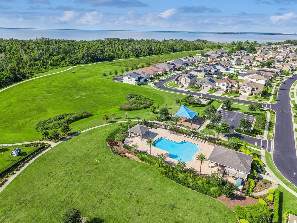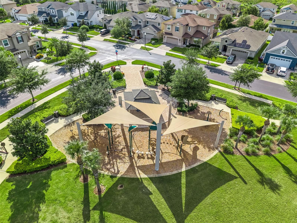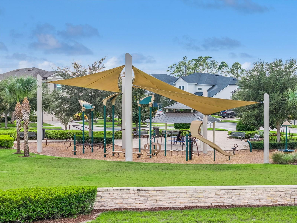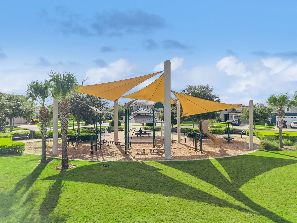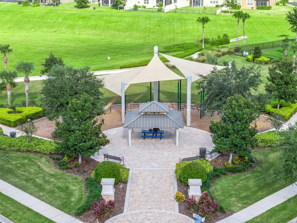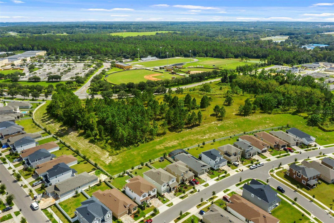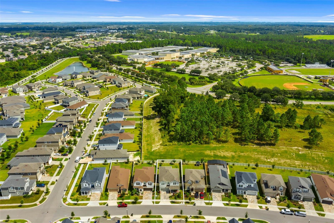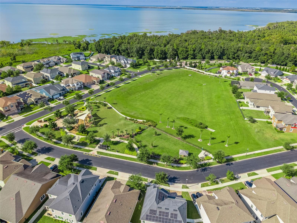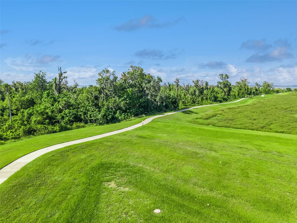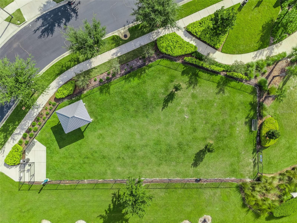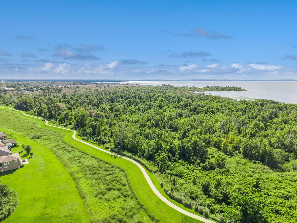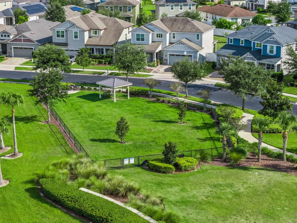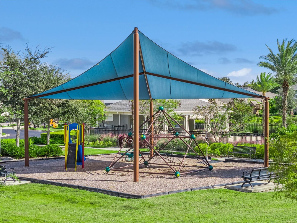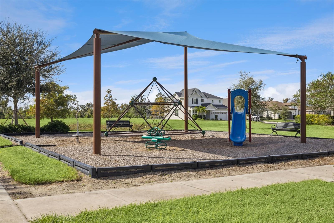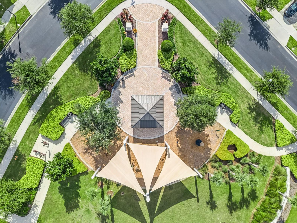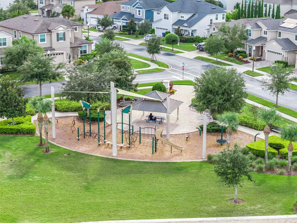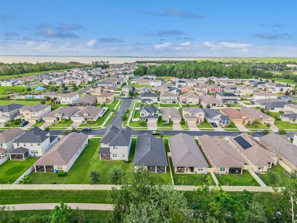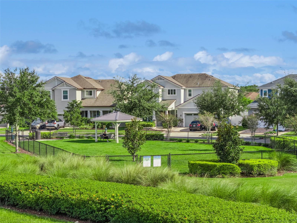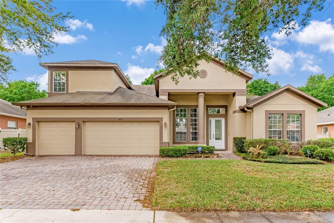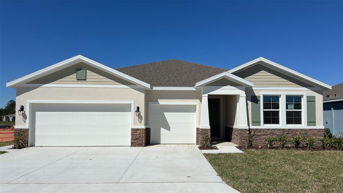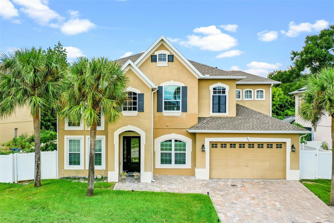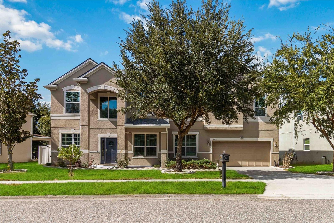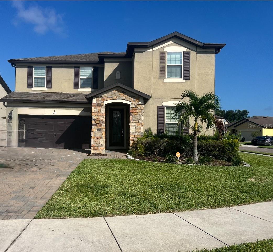PRICED AT ONLY: $529,900
Address: 2264 Farnham Drive, OCOEE, FL 34761
Description
Welcome to 2264 Farnham Drive, located in Ocoees sought after Preserve at Crown Point neighborhood! Built in 2020 by Mattamy Homes, and well maintained by the original owners, is a beautiful four bedroom, two and a half bath farmhouse inspired residence sits proudly on a coveted corner lot. Youll love the fully fenced backyard, generously sized paver driveway, and two car garage providing plenty of off street parking. From the moment you arrive, the inviting front porch and sunny foyer set the tone for this bright, welcoming home. A convenient downstairs powder bath and versatile flex room greet you at the entrance, leading into the spacious open concept kitchen, dining, and living areasperfect for entertaining or everyday comfort. The kitchen features a large island, granite countertops, stainless steel appliances, and ample workspace for cooking and gathering. Upstairs, a spacious landing connects to the impressive primary suite, complete with a luxurious bath featuring a garden tub, double vanities with granite countertops, a walk in shower, and a generously sized walk in closet. Bedrooms two, three, and four are all comfortably proportioned and share a full bath with granite vanity. The laundry room is also conveniently located upstairsright where the laundry originates! Step outside to your private, fully fenced backyard with a covered rear patio, offering a great space for outdoor dining or simply relaxing in the shade. This home has it allstyle, comfort, and community. Residents of Preserve at Crown Point enjoy fantastic amenities, including two playgrounds, a dog park, a sparkling community pool, and direct access to the West Orange Trail. Conveniently located near Ocoee High School, Publix, Downtown Winter Garden, and the 429, this home puts everything within easy reach. 2264 Farnham Drive is the kind of home where every day feels like a Saturdayfilled with sunshine, outdoor living, and the sense of community that makes life here so special. Schedule your showing today to see for yourself!
Property Location and Similar Properties
Payment Calculator
- Principal & Interest -
- Property Tax $
- Home Insurance $
- HOA Fees $
- Monthly -
For a Fast & FREE Mortgage Pre-Approval Apply Now
Apply Now
 Apply Now
Apply Now- MLS#: O6352057 ( Residential )
- Street Address: 2264 Farnham Drive
- Viewed: 4
- Price: $529,900
- Price sqft: $185
- Waterfront: No
- Year Built: 2020
- Bldg sqft: 2862
- Bedrooms: 4
- Total Baths: 3
- Full Baths: 2
- 1/2 Baths: 1
- Garage / Parking Spaces: 2
- Days On Market: 5
- Additional Information
- Geolocation: 28.5958 / -81.5637
- County: ORANGE
- City: OCOEE
- Zipcode: 34761
- Subdivision: Preservecrown Point Ph 2b
- Elementary School: Prairie Lake Elementary
- Middle School: Lakeview Middle
- High School: Ocoee High
- Provided by: CENTURY 21 INTEGRA
- Contact: Tammy Agnini
- 407-878-7343

- DMCA Notice
Features
Building and Construction
- Builder Name: Mattamy Homes
- Covered Spaces: 0.00
- Exterior Features: Rain Gutters, Sidewalk, Sliding Doors
- Fencing: Fenced, Vinyl
- Flooring: Carpet, Tile
- Living Area: 2182.00
- Roof: Shingle
Land Information
- Lot Features: Corner Lot, Landscaped, Sidewalk, Paved
School Information
- High School: Ocoee High
- Middle School: Lakeview Middle
- School Elementary: Prairie Lake Elementary
Garage and Parking
- Garage Spaces: 2.00
- Open Parking Spaces: 0.00
- Parking Features: Driveway, Garage Door Opener, Off Street
Eco-Communities
- Water Source: Public
Utilities
- Carport Spaces: 0.00
- Cooling: Central Air
- Heating: Central, Electric
- Pets Allowed: Yes
- Sewer: Public Sewer
- Utilities: BB/HS Internet Available, Public
Finance and Tax Information
- Home Owners Association Fee Includes: Pool
- Home Owners Association Fee: 153.00
- Insurance Expense: 0.00
- Net Operating Income: 0.00
- Other Expense: 0.00
- Tax Year: 2025
Other Features
- Appliances: Dishwasher, Disposal, Electric Water Heater, Microwave, Range, Refrigerator
- Association Name: Jasmine Correa
- Association Phone: 352-504-0348
- Country: US
- Interior Features: Ceiling Fans(s), Eat-in Kitchen, Kitchen/Family Room Combo, Open Floorplan, PrimaryBedroom Upstairs, Walk-In Closet(s)
- Legal Description: PRESERVE AT CROWN POINT PHASE 2B 98/4 LOT 303
- Levels: Two
- Area Major: 34761 - Ocoee
- Occupant Type: Owner
- Parcel Number: 01-22-27-7171-03-030
- Possession: Close Of Escrow
- Style: Traditional
- Zoning Code: PUD-LD
Nearby Subdivisions
Admiral Pointe
Amber Ridge
Arden Park North Ph 2a
Arden Park North Ph 3
Arden Park North Ph 4
Arden Park North Ph 5
Arden Park North Ph 6
Arden Park South
Brentwood Heights
Brookstone 4347
Cambridge Village 50 66
Coventry At Ocoee Ph 01
Crown Pointe Cove
Fenwick Cove
Fenwick Cove Wesmere
Forest Trls J N
Forest Trls J & N
Forestbrooke Ph 03
Forestbrooke Ph 03 A-e
Forestbrooke Ph 03 Ae
Frst Oaks
Frst Oaks Ph 03
Hidden Glen
Jessica Manor
Lakewood Manor A B D
Mccormick Reserve
Mccormick Reserve Phase One
Mccormick Woods Ph 2
Mccormick Woods Ph I
None
North Ocoee Add
Oak Trail Reserve
Ocoee Commons
Ocoee Hills
Ocoee Lndgs
Peach Lake Manor
Prairie Lake Village Ph 03
Prairie Lake Village Ph 04
Preserve/crown Point Ph 2b
Preservecrown Point Ph 2a
Preservecrown Point Ph 2b
Reflections
Remington Oaks Ph 01
Reserve
Reserve 50 01
Richfield
Sawmill Ph 02
Sawmill Ph 03
Seegar Sub
Shari Estates
Silver Bend
Silver Glen Ph 02 Village 01
Spring Lake Reserve
Temple Grove Estates
Twin Lake Forest
Twin Lakes Manor Add 01
Villageswesmere Ph 02 Aa Cc E
Villageswesmere Ph 2
Villageswesmere Ph 3
Waterside
Wesmere Brookhaven Oaks
Westchester
Weston Park
Westyn Bay Ph 01 R R1 R5 R6
Willows On Lake 48 35
Wind Stoneocoee Ph 02 A B H
Windsor Landing
Windsor Lndg Ph 02 P
Wynwood
Similar Properties
Contact Info
- The Real Estate Professional You Deserve
- Mobile: 904.248.9848
- phoenixwade@gmail.com
