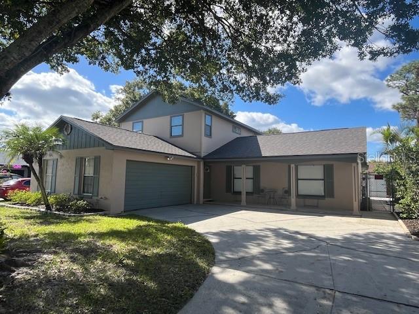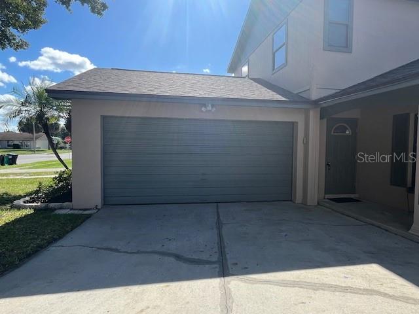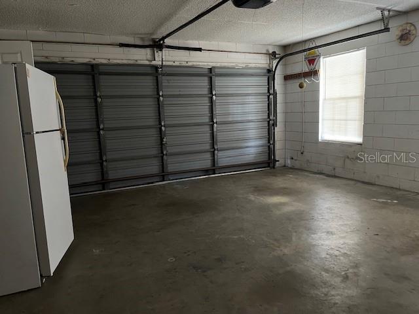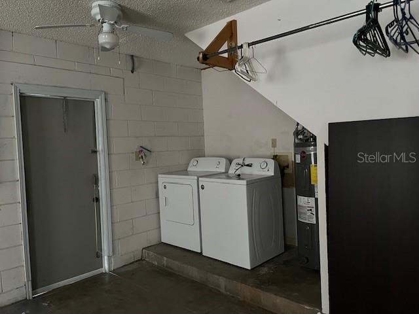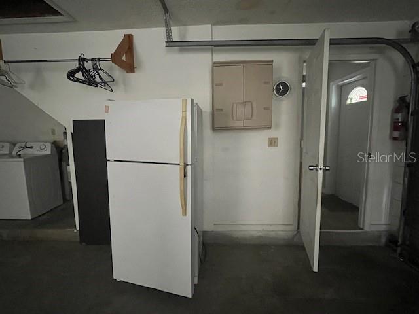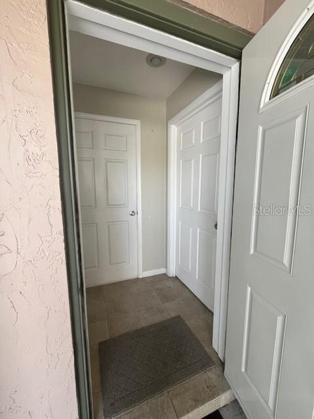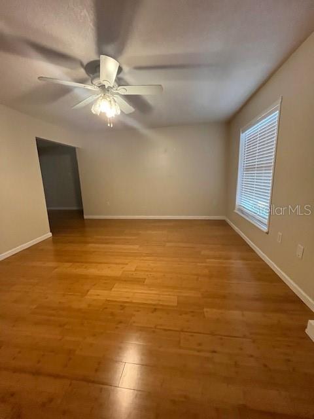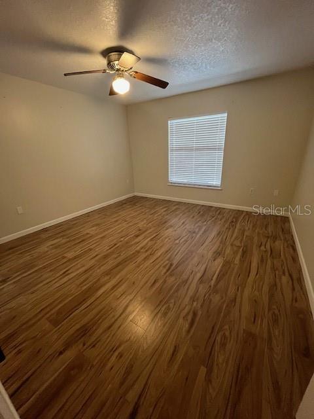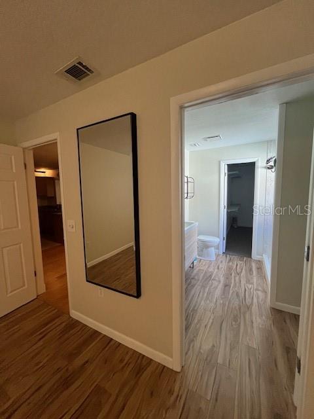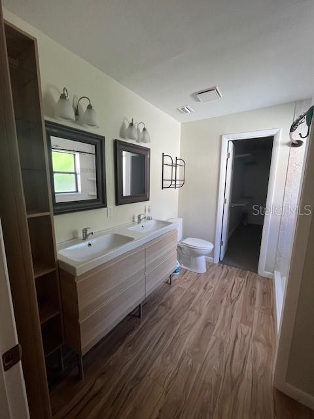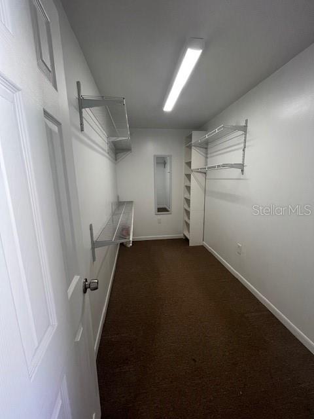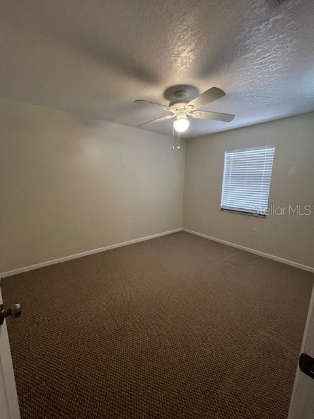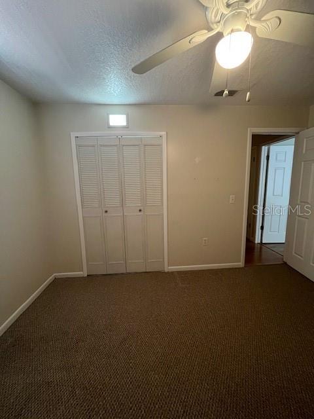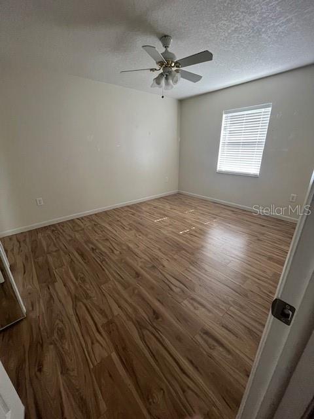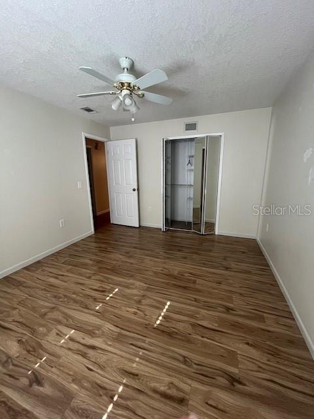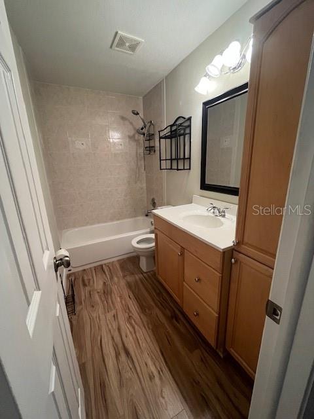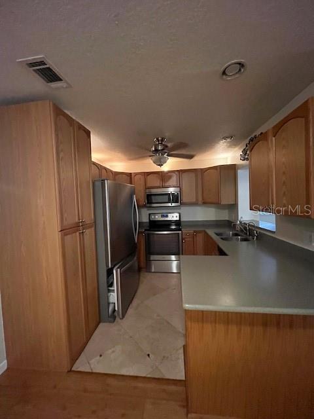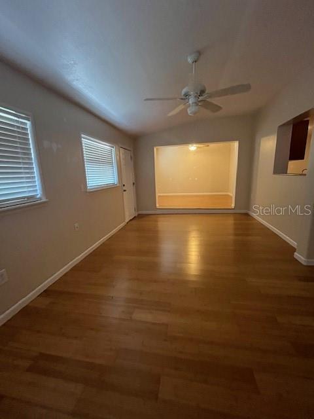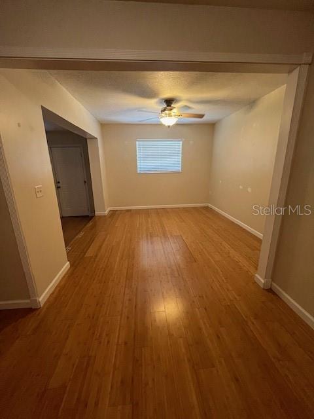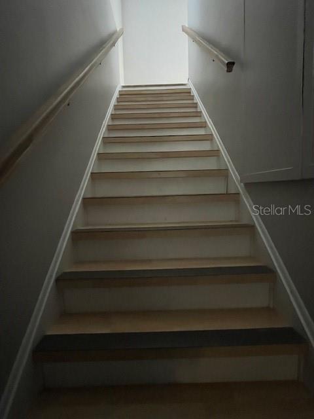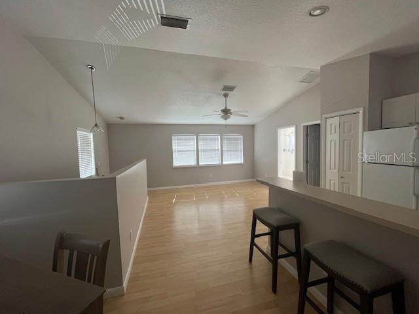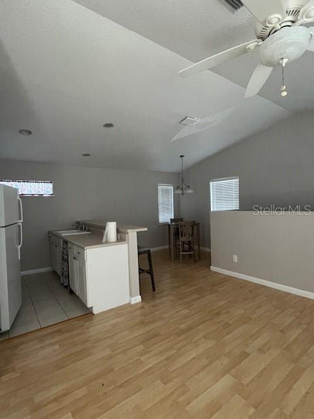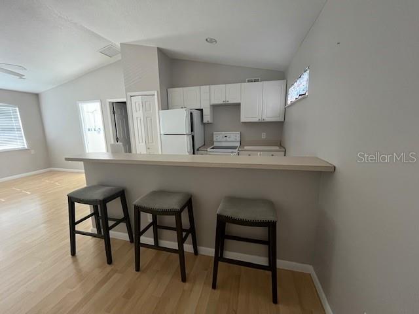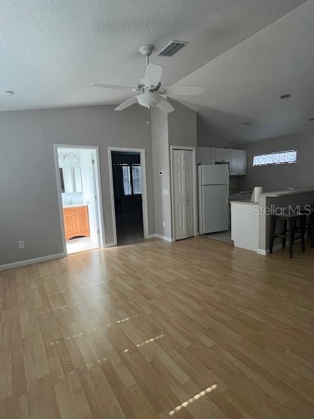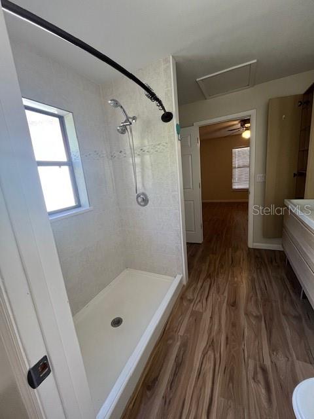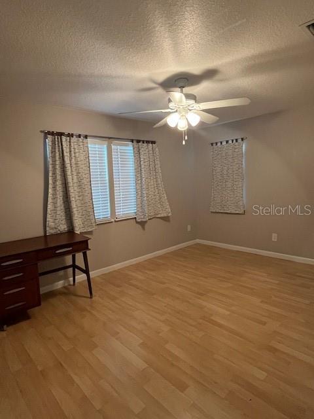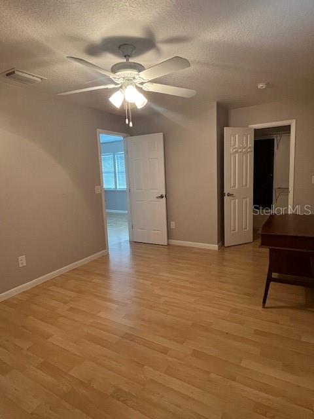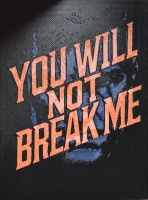PRICED AT ONLY: $599,000
Address: Address Not Provided
Description
This home has an upstairs potential income producing one bedroom/bath suite! The suite has its own entrance and a spacious open flow concept with a full kitchen, living room/dining room combined along with a private balcony! The downstairs has three (3) bedrooms on a split floor plan. The spacious master bedroom has a large walk in closet and en suite large bathroom with shower and linen closet. The 2nd and 3rd bedrooms have a nicely appointed guest bathroom. This home is move in ready and recently had a new roof installed which comes with a five (5) year warranty which covers all repairs and is transferrable. There is a large two car garage with a solid steel door and laundry area and the driveway can accommodate additional cars. This home is completely fenced in for safety and has flower beds already installed in the back yard along with a storage shed and irrigation system for the front yard.
Property Location and Similar Properties
Payment Calculator
- Principal & Interest -
- Property Tax $
- Home Insurance $
- HOA Fees $
- Monthly -
For a Fast & FREE Mortgage Pre-Approval Apply Now
Apply Now
 Apply Now
Apply Now- MLS#: O6352582 ( Residential )
- Street Address: Address Not Provided
- Viewed: 97
- Price: $599,000
- Price sqft: $197
- Waterfront: No
- Year Built: 1983
- Bldg sqft: 3041
- Bedrooms: 4
- Total Baths: 3
- Full Baths: 3
- Garage / Parking Spaces: 2
- Days On Market: 48
- Additional Information
- County: ORANGE
- City: WINTER PARK
- Zipcode: 32792
- Subdivision: Belaire Pines
- Elementary School: Aloma Elem
- Middle School: Glenridge Middle
- High School: Winter Park High
- Provided by: MID-STATE PROPERTIES PSL LLC
- Contact: Stacy Morano
- 561-843-9537

- DMCA Notice
Features
Building and Construction
- Covered Spaces: 0.00
- Exterior Features: Awning(s), Balcony, Garden, Lighting, Private Mailbox, Sidewalk, Sprinkler Metered, Storage
- Fencing: Chain Link
- Flooring: Bamboo, Carpet, Ceramic Tile, Laminate
- Living Area: 2878.00
- Other Structures: Shed(s), Storage
- Roof: Shingle
Property Information
- Property Condition: Completed
Land Information
- Lot Features: Private, Sidewalk
School Information
- High School: Winter Park High
- Middle School: Glenridge Middle
- School Elementary: Aloma Elem
Garage and Parking
- Garage Spaces: 2.00
- Open Parking Spaces: 0.00
- Parking Features: Driveway, Garage Door Opener, Ground Level, Guest, Oversized
Eco-Communities
- Water Source: Well
Utilities
- Carport Spaces: 0.00
- Cooling: Central Air
- Heating: Electric
- Pets Allowed: Cats OK, Dogs OK
- Sewer: Public Sewer
- Utilities: Cable Available, Electricity Connected, Sewer Connected, Water Connected
Finance and Tax Information
- Home Owners Association Fee: 0.00
- Insurance Expense: 0.00
- Net Operating Income: 0.00
- Other Expense: 0.00
- Tax Year: 2024
Other Features
- Accessibility Features: Accessible Bedroom
- Appliances: Cooktop, Dishwasher, Disposal, Dryer, Electric Water Heater, Ice Maker, Microwave, Range, Refrigerator, Washer
- Association Name: Bel-Aire Pines Neighborhood Association Inc.
- Country: US
- Furnished: Unfurnished
- Interior Features: Built-in Features, Ceiling Fans(s), Crown Molding, High Ceilings, L Dining, Living Room/Dining Room Combo, Primary Bedroom Main Floor, Split Bedroom, Thermostat, Vaulted Ceiling(s), Walk-In Closet(s), Window Treatments
- Legal Description: Lot 58, Bel-Aire Pines, Unit Two, according to the plat thereof as recorded in Plat Book 9, pages 133 and 134, Public Records of Orange County, Florida.
- Levels: Two
- Area Major: 32792 - Winter Park/Aloma
- Occupant Type: Vacant
- Parcel Number: 10-22-30-0584-00-580
- Possession: Close Of Escrow
- Style: Ranch
- View: Trees/Woods
- Views: 97
- Zoning Code: ORG-R-2
Nearby Subdivisions
Autumn Glen Ph 2
Bel Aire Pines
Belaire Pines
Brookshire Heights
Brookshire Heights 1st Add
Carolyn Estates
Casa Aloma
Cypress Reserve
Eastbrook Sub
Eastbrook Subd
Eastgate Sub
Garden Grove
Glenmoor
Golden Rod Manor
Golfside Sec 03
Kawilla Crest
Kenilworth Estates
Kenilworth Shores Sec 01
Kenilworth Shores Sec 03
Kenilworth Shores Sec 04
Kenilworth Shores Sec 07
Lake Florence Preserve
Lakeside Estates
Laurel Spgs
Lost Creek
Meadows At Hawks Crest
No Subdivision
Not In Subdivision
Other
Park Manor
Pelican Bay
Preserve At Hawks Crest
Sanctuary At Aloma
Slovak Village
Suburban Homes
Tamarak
Tanglewood Sec 3 Rep
Temple Terrace Annex
Waters Edge At Hawks Crest
Willa Grove
Winter Park Estates
Winter Park Pines
Winter Park Pines Patio Homes
Winter Woods
Woodcrest
Wrenwood Heights
Contact Info
- The Real Estate Professional You Deserve
- Mobile: 904.248.9848
- phoenixwade@gmail.com
