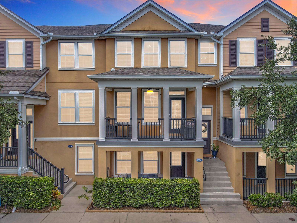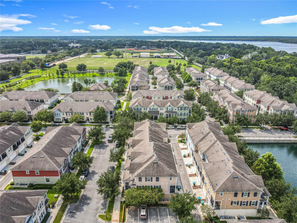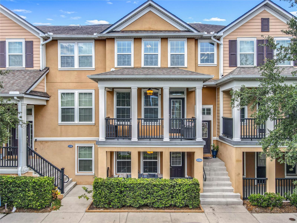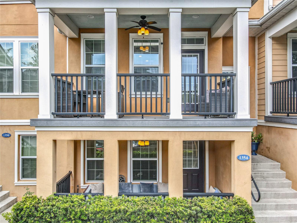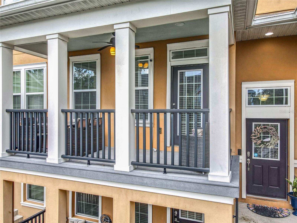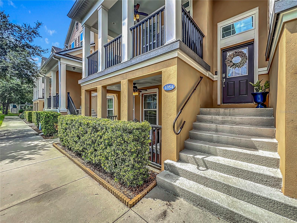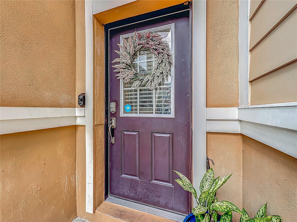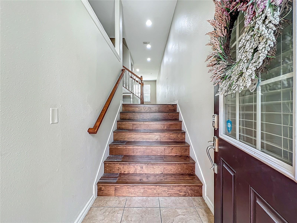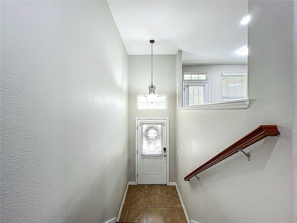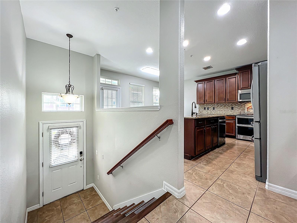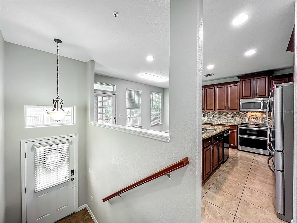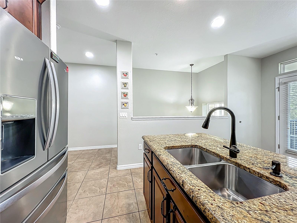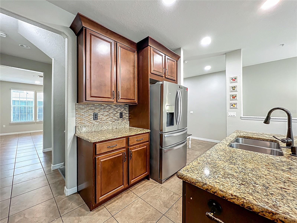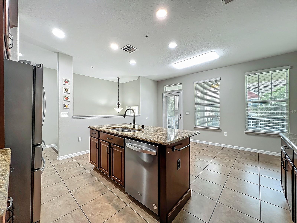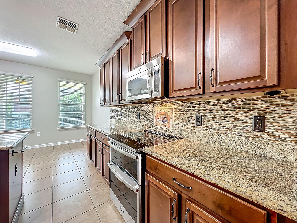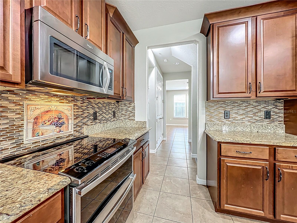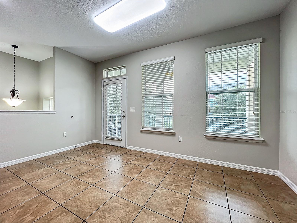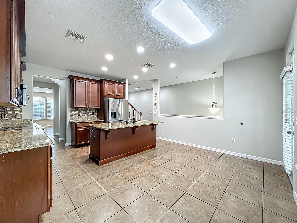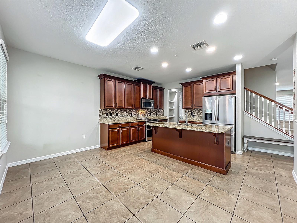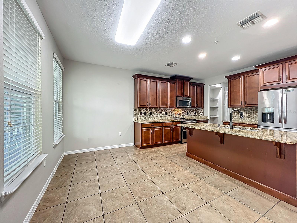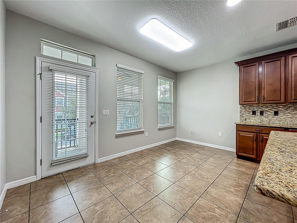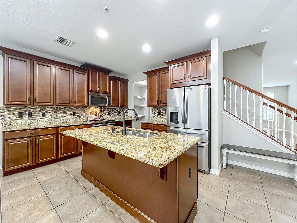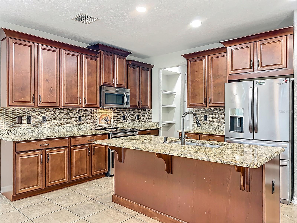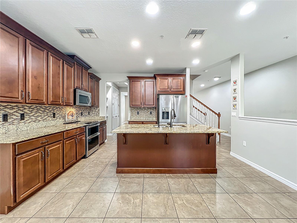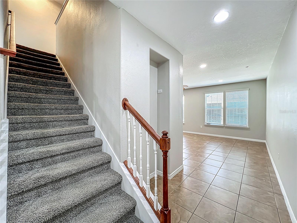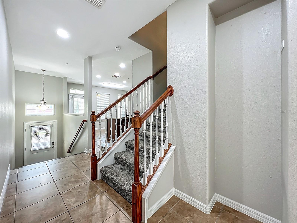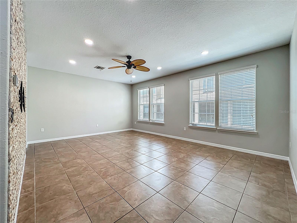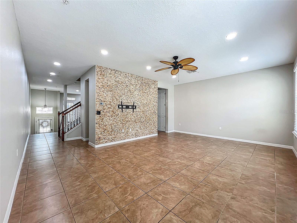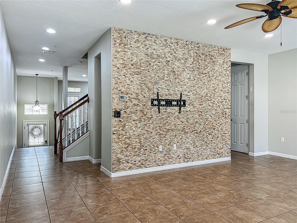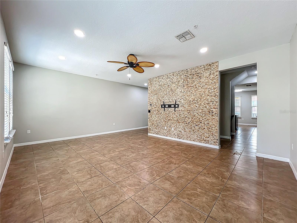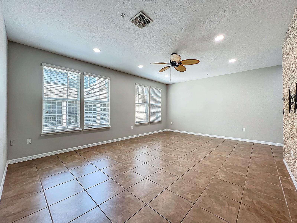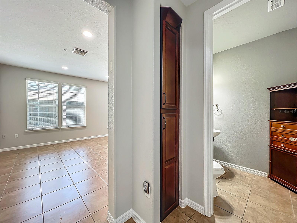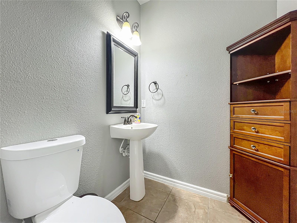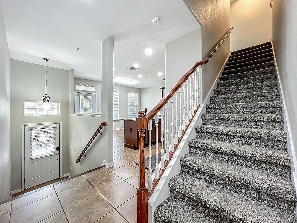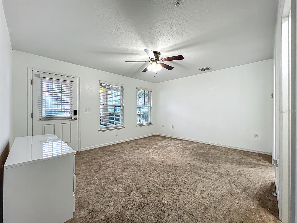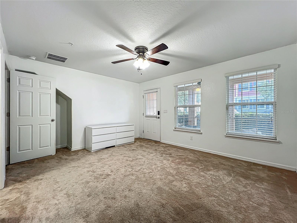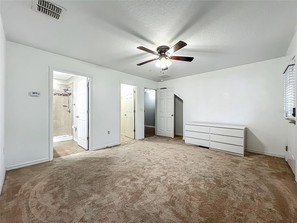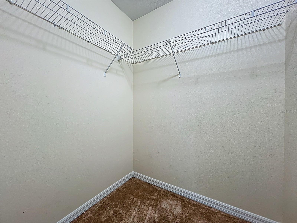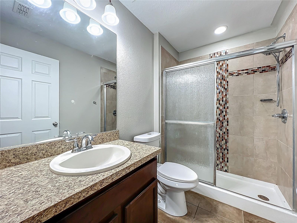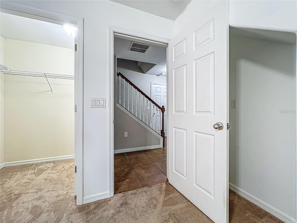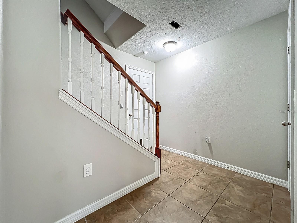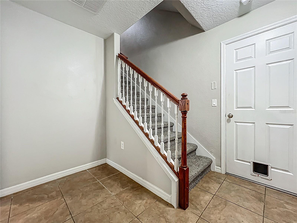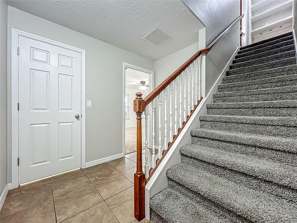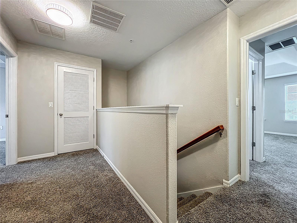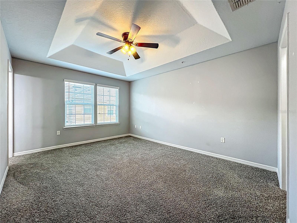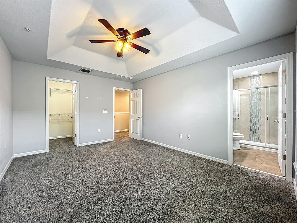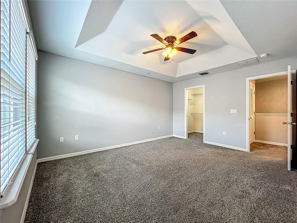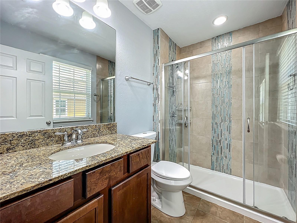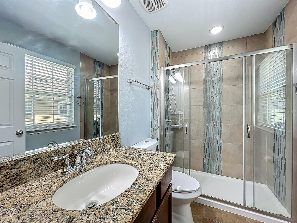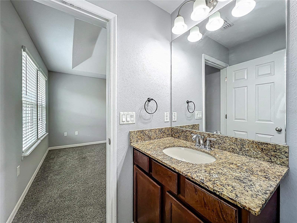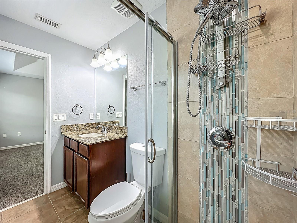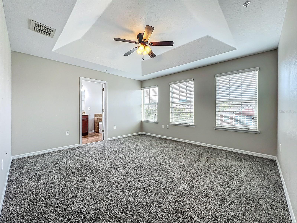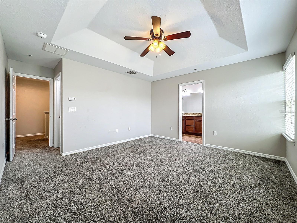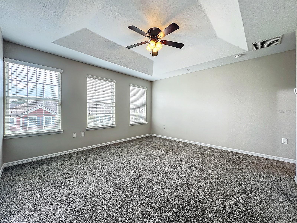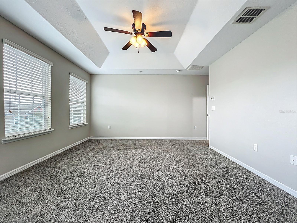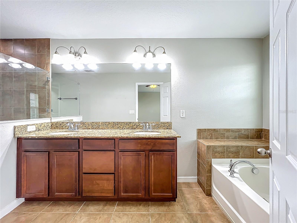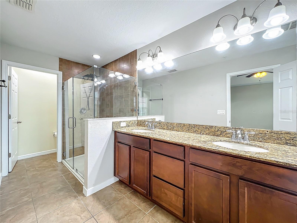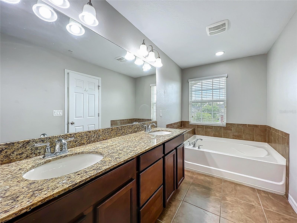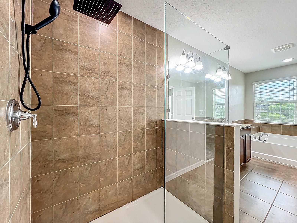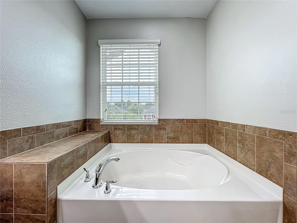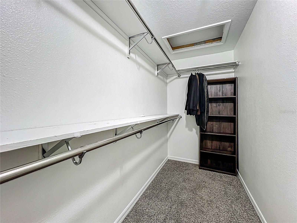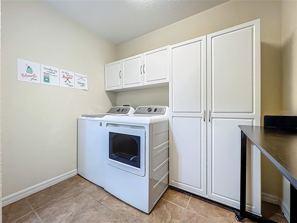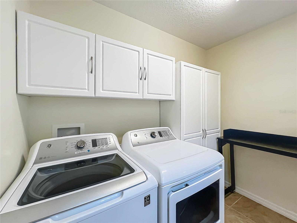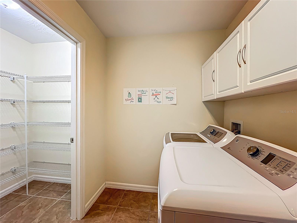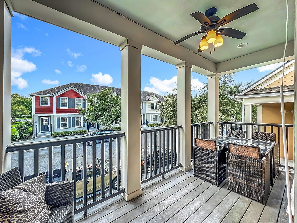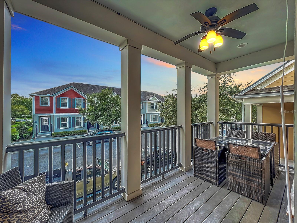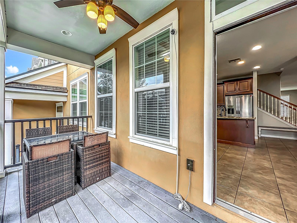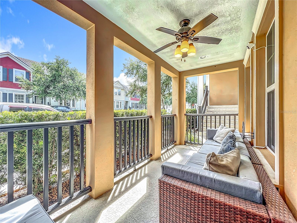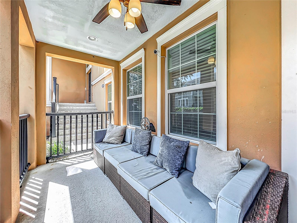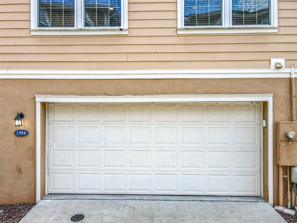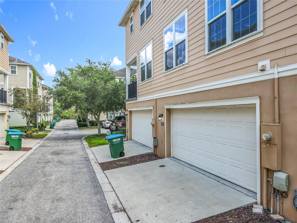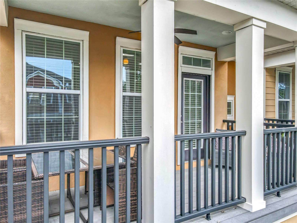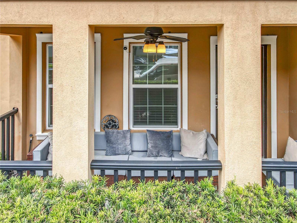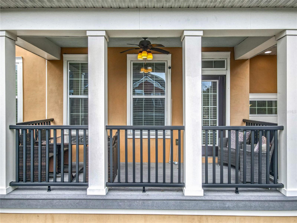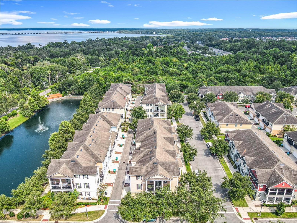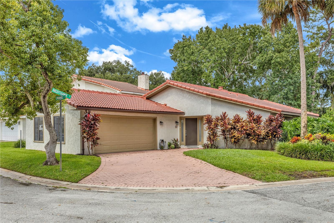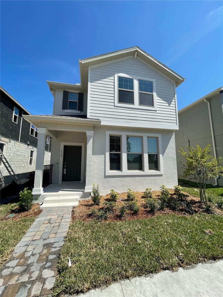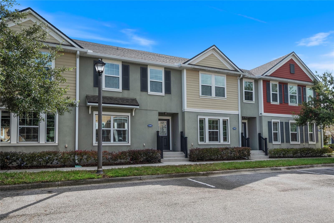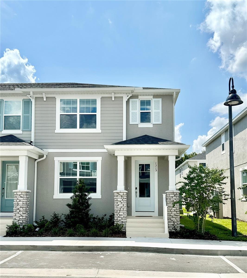PRICED AT ONLY: $3,100
Address: 1354 Mill Stream Lane, WINTER SPRINGS, FL 32708
Description
One or more photo(s) has been virtually staged. Welcome to your beautiful new home in the heart of Winter Springs! This spacious and low maintenance townhome in the highly desirable Jesups Landing community is 100% move in ready and filled with modern updates and smart features. This three story home offers 3 bedrooms, 3.5 bathrooms, and plenty of space to spread out. On the ground level, youve got a roomy two car garage with overhead storage, a big closet for extras, and a private bedroom suiteperfect for guests, in laws, or even a home office. It comes complete with a walk in closet, a beautifully updated bathroom, and its own private balcony. Head upstairs to the second floor, and youll find a bright, open space made for entertainment. The kitchen, dining, and living areas all flow together, with tile floors, a walk in pantry, and tons of natural light. Step outside onto your second balcony to enjoy some fresh air and Florida sunshine! The kitchen features modern touches like a smart double convection oven you can control with your phone, a smart touch faucet, and a smart thermostat to keep the temps just right. Up on the third floor, there are two more spacious bedroomsincluding the master suite. The laundry room is up there, too (so convenient!) and has extra cabinets for storage. One bedroom has its own updated bathroom and walk in closet, while the master has a large bathroom with dual sinks, a soaking tub, and a separate walk in shower, plus another big closet. The community itself is amazingfeaturing a pool, fitness center, clubhouse, and direct access to the popular Seminole Trail for walks, runs, or bike rides. Youre also just minutes from great restaurants, grocery stores, and everything you need in Winter Springs. This townhome checks all the boxesdont wait to make it yours because its not going to last long!
Property Location and Similar Properties
Payment Calculator
- Principal & Interest -
- Property Tax $
- Home Insurance $
- HOA Fees $
- Monthly -
For a Fast & FREE Mortgage Pre-Approval Apply Now
Apply Now
 Apply Now
Apply Now- MLS#: O6352689 ( Residential Lease )
- Street Address: 1354 Mill Stream Lane
- Viewed: 12
- Price: $3,100
- Price sqft: $1
- Waterfront: No
- Year Built: 2014
- Bldg sqft: 2964
- Bedrooms: 3
- Total Baths: 4
- Full Baths: 3
- 1/2 Baths: 1
- Garage / Parking Spaces: 2
- Days On Market: 11
- Additional Information
- Geolocation: 28.7058 / -81.2628
- County: SEMINOLE
- City: WINTER SPRINGS
- Zipcode: 32708
- Subdivision: Jesups Landing
- Elementary School: Layer Elementary
- Middle School: Indian Trails Middle
- High School: Winter Springs High
- Provided by: PREMIUM PROPERTIES R.E SERVICE
- Contact: Debbie Bergeron
- 407-380-2800

- DMCA Notice
Features
Building and Construction
- Covered Spaces: 0.00
- Exterior Features: Rain Gutters, Sidewalk, Sprinkler Metered
- Flooring: Carpet, Ceramic Tile
- Living Area: 2288.00
School Information
- High School: Winter Springs High
- Middle School: Indian Trails Middle
- School Elementary: Layer Elementary
Garage and Parking
- Garage Spaces: 2.00
- Open Parking Spaces: 0.00
Eco-Communities
- Water Source: Public
Utilities
- Carport Spaces: 0.00
- Cooling: Central Air
- Heating: Central, Electric
- Pets Allowed: Cats OK, Dogs OK
- Sewer: Public Sewer
- Utilities: Cable Connected, Electricity Connected, Fiber Optics, Fire Hydrant, Phone Available, Public, Sewer Connected
Amenities
- Association Amenities: Clubhouse, Fitness Center, Maintenance, Playground, Pool, Trail(s)
Finance and Tax Information
- Home Owners Association Fee: 0.00
- Insurance Expense: 0.00
- Net Operating Income: 0.00
- Other Expense: 0.00
Other Features
- Appliances: Cooktop, Dishwasher, Disposal, Dryer, Electric Water Heater, Microwave, Washer
- Association Name: Lindsay Taylor
- Association Phone: 407-288-8280
- Country: US
- Furnished: Unfurnished
- Interior Features: Ceiling Fans(s), Eat-in Kitchen, In Wall Pest System, Open Floorplan, PrimaryBedroom Upstairs, Split Bedroom, Walk-In Closet(s)
- Levels: Three Or More
- Area Major: 32708 - Casselberrry/Winter Springs / Tuscawilla
- Occupant Type: Vacant
- Parcel Number: 36-20-30-5TH-0000-1170
- Views: 12
Owner Information
- Owner Pays: None
Nearby Subdivisions
Cypress Club
Deersong 2
Dougs
Dougs Unit 1
Dunmar Estates 5 Acre Dev 28 P
Fox Glen At Chelsea Parc Tusca
Foxmoor East
Garden Club Apts
Greenspointe
Heritage Commons
Heritage Park Twnhms
Hickory Grove
Highland Village 2
Highlands Sec 6
Highlands Sec 6 Beds 3
Highlands Sec 6 Beds: 3
Indian Ridge Ph 2
Jesups Landing
Lori Anne Acres
North Orlando
North Orlando Ranches Sec 01a
North Orlando Ranches Sec 08
North Orlando Terrace
North Orlando Townsite 4th Add
Seville Chase
Stone Gable
Sunrise Village
The Landings At Parkstone
Tuscany Place Ph 1
Tuskawilla Crossings Ph 2
Wedgewood
Wildwood
Winter Spgs Town Center A Rep
Similar Properties
Contact Info
- The Real Estate Professional You Deserve
- Mobile: 904.248.9848
- phoenixwade@gmail.com
