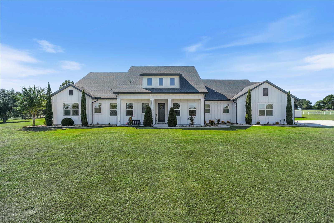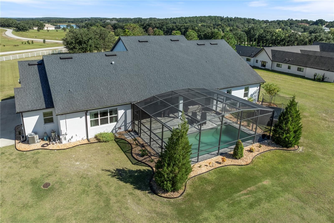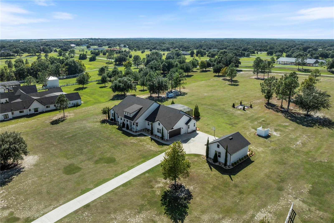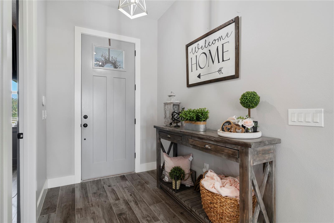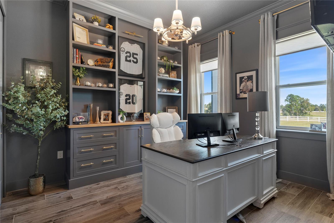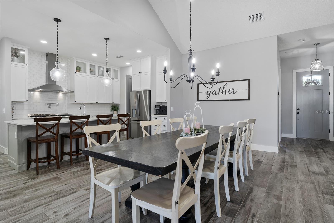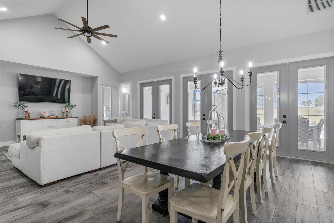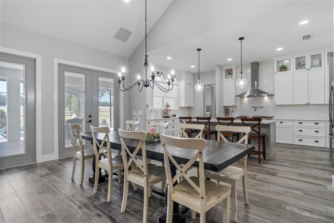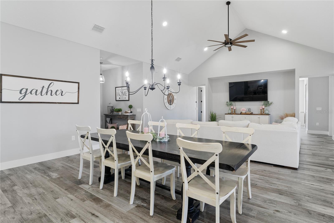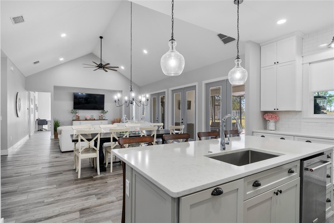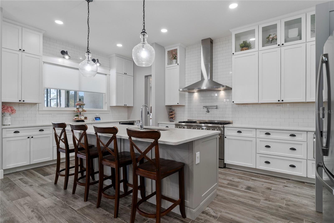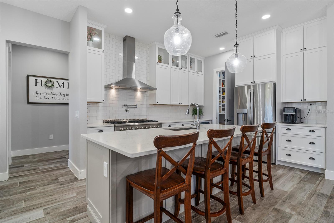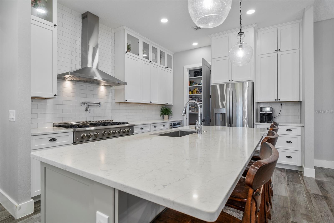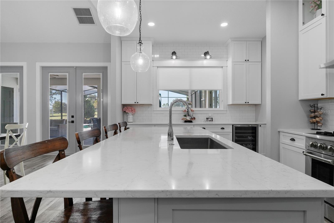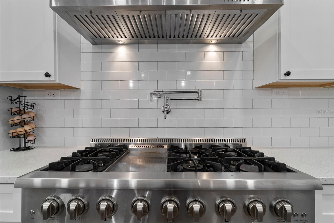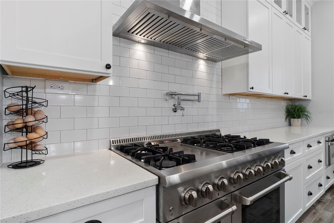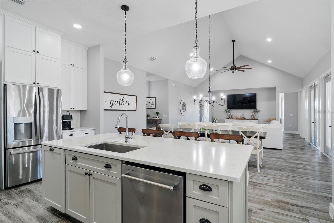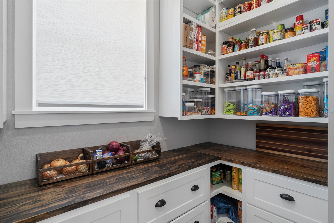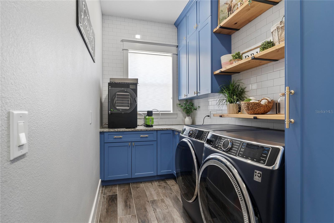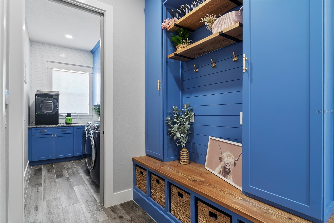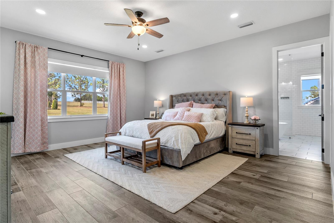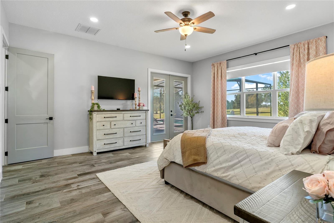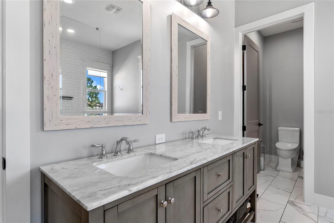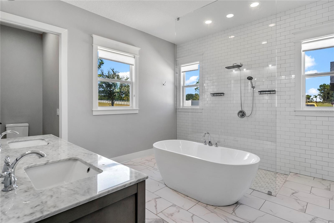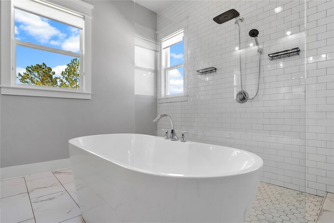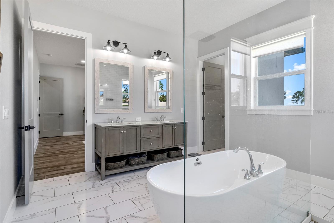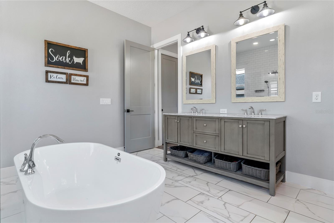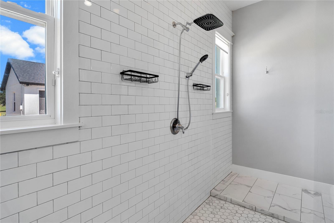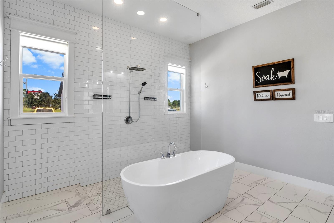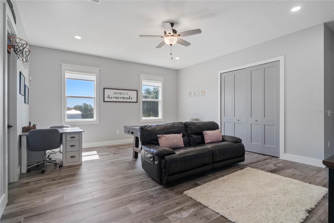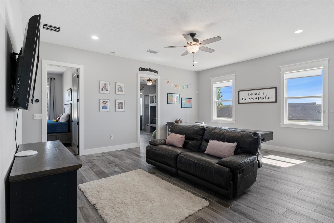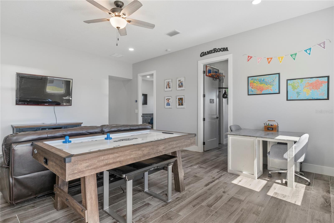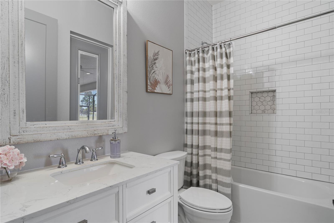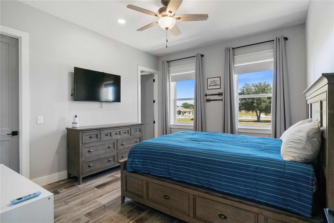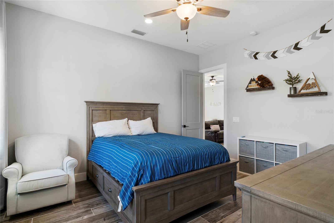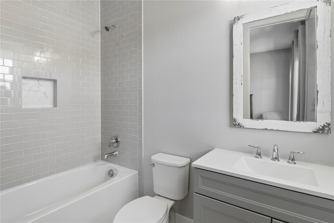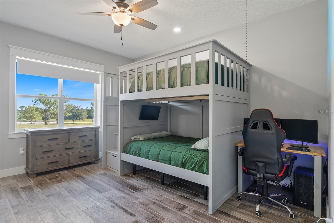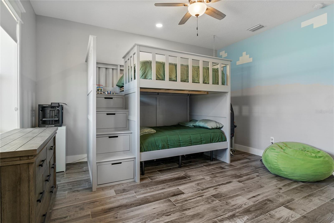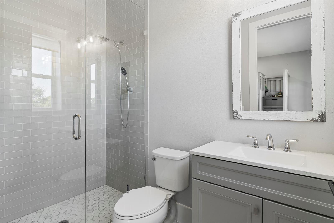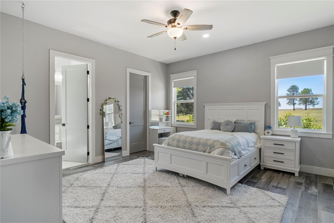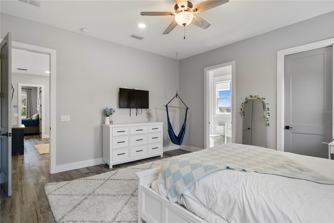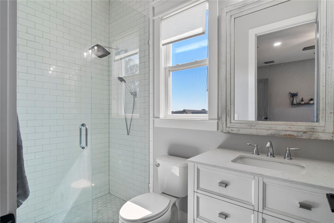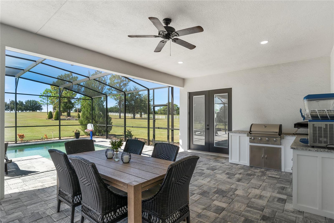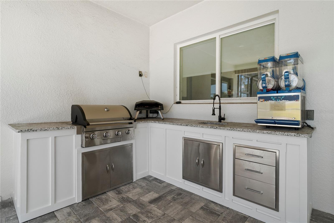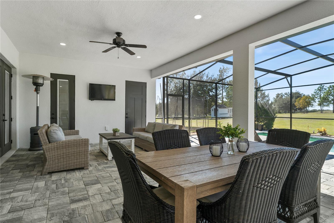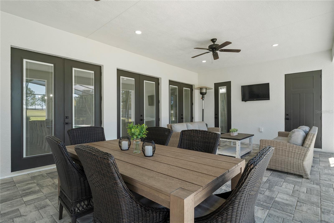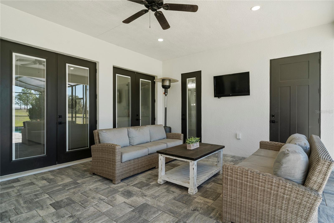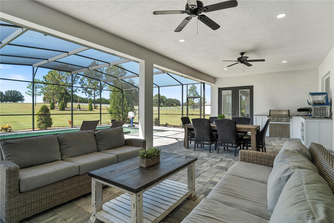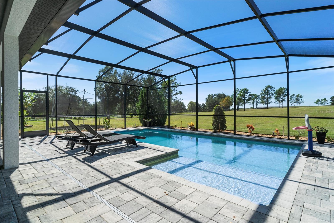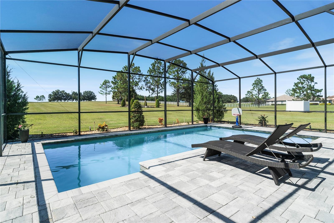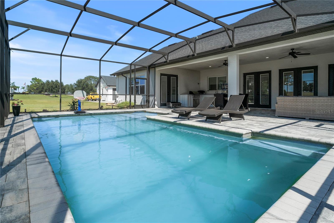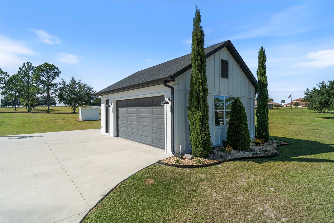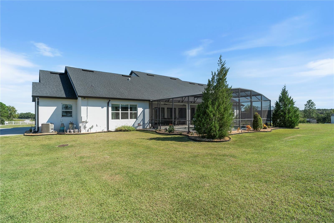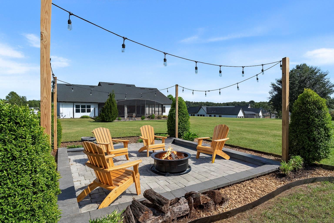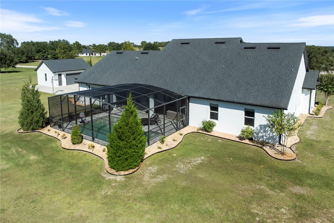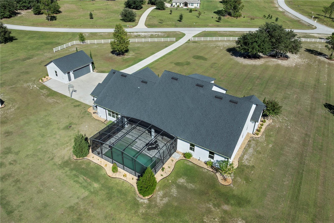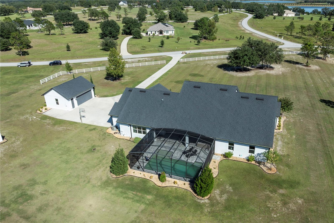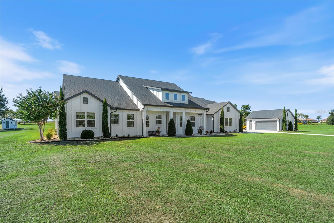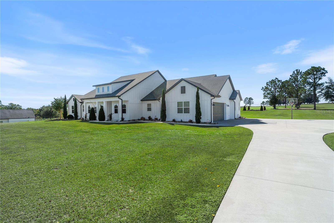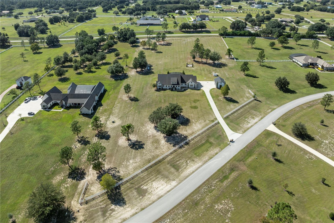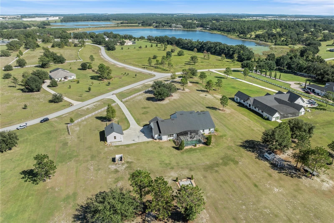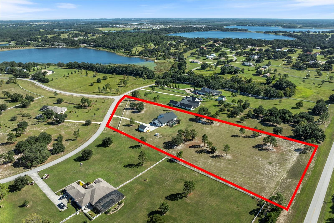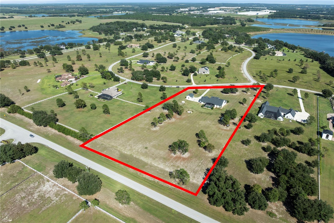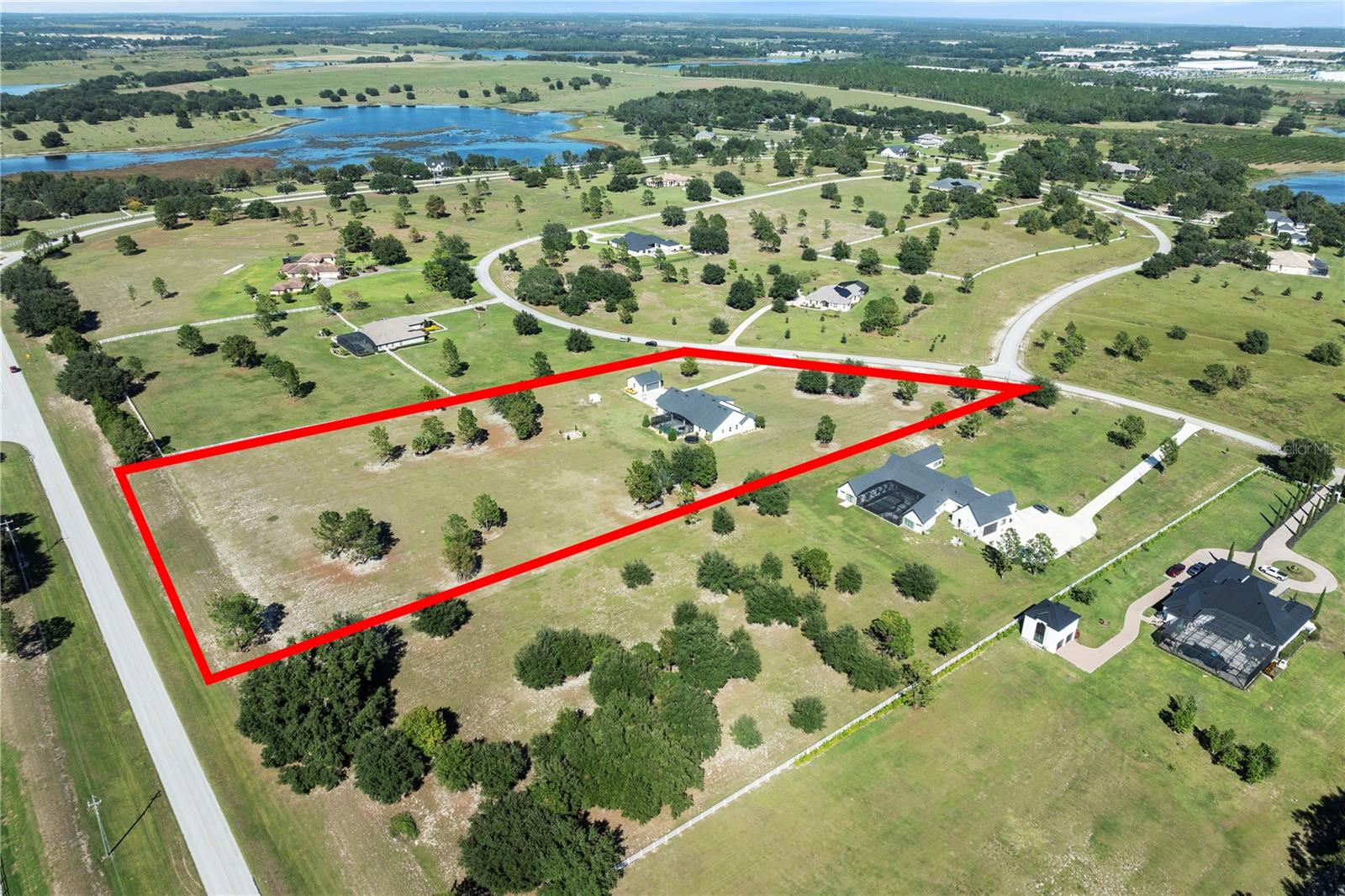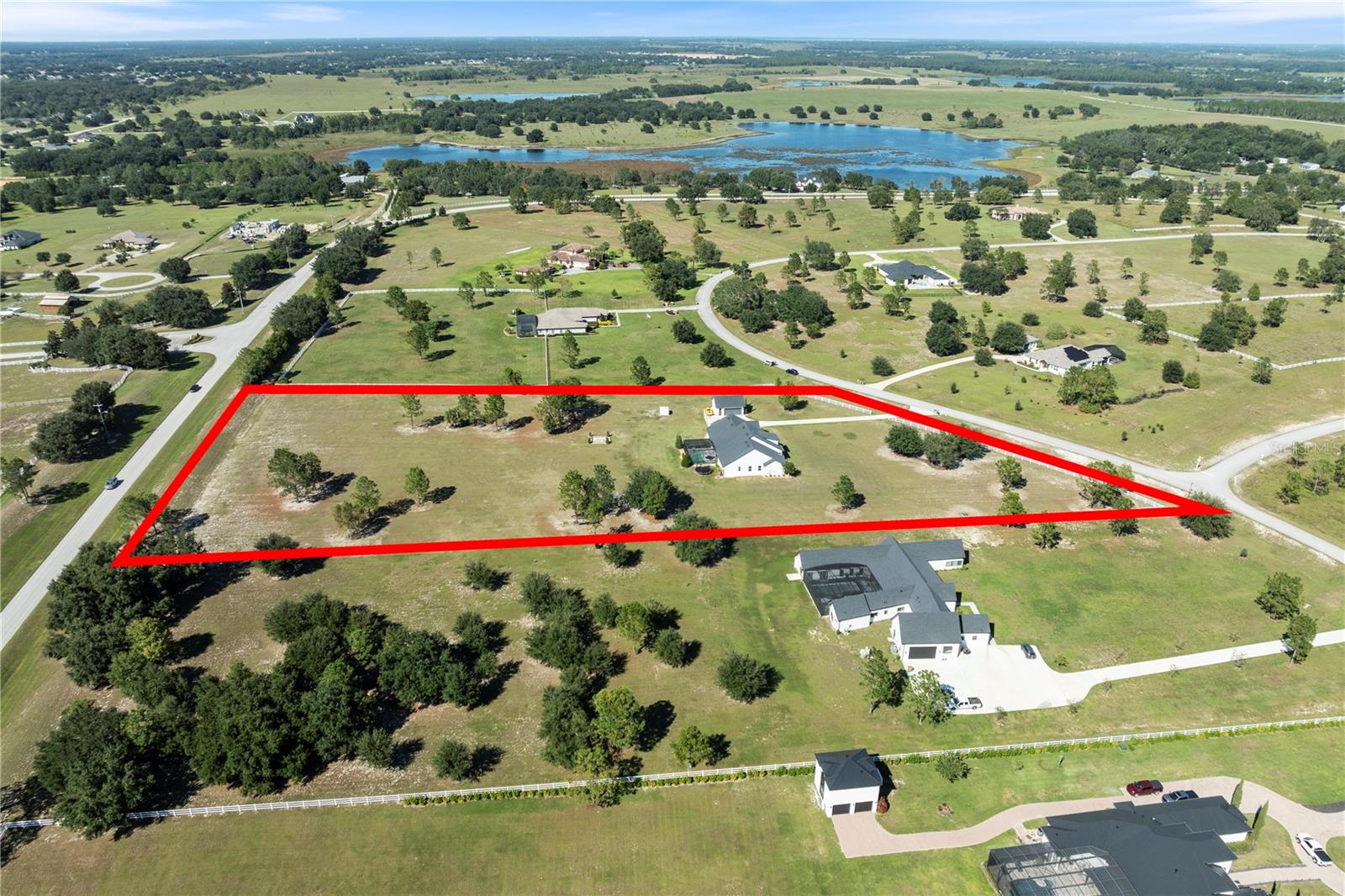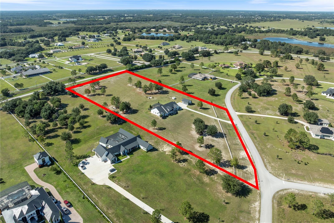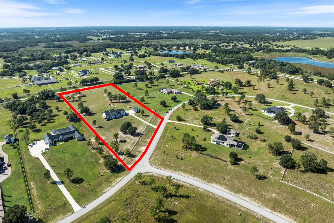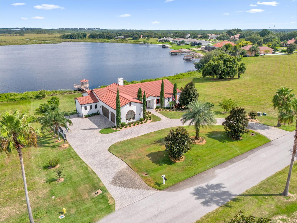PRICED AT ONLY: $1,275,000
Address: 19151 Ranch Club Boulevard, GROVELAND, FL 34736
Description
Tucked away on 5.25 peaceful acres, this breathtaking 5 bedroom, 5 bathroom estate in this quit gated community invites you to live with comfort, beauty, and lots of space at every turn. Make sure you bring your boat with you when you call the Ranch Club community home because this community offers access to the Clermont Chain of lakes where your family will share memories for years to come. From the moment you arrive, you're welcomed by soaring 10' ceilings, 8' doors, and warm wood look tile flowing throughout, setting the stage for relaxed elegance. Oversized bedroomsmost with luxurious en suite baths and walk in closetsoffer peaceful retreats, while the heart of the home, a chefs dream kitchen, features a propane 6 burner cooktop with griddle, double stacked custom cabinetry, and a walk in pantry with built ins, all framed by light and space. Entertain under the stars with a brand new summer kitchen, propane outdoor kitchen, saltwater pool, and a glowing fire pit surrounded by pavers, perfect for gathering with loved ones. A spacious game room, custom built mudroom and office, and tile to ceiling bathrooms add both function and style. With an oversized attached garage, 2.5 car detached garage, and fully accessible attic spaces in boththis home has room for everything, including your dreams. It's more than a homeit's a place to belong, to unwind, and to truly live
Property Location and Similar Properties
Payment Calculator
- Principal & Interest -
- Property Tax $
- Home Insurance $
- HOA Fees $
- Monthly -
For a Fast & FREE Mortgage Pre-Approval Apply Now
Apply Now
 Apply Now
Apply Now- MLS#: O6352708 ( Residential )
- Street Address: 19151 Ranch Club Boulevard
- Viewed: 5
- Price: $1,275,000
- Price sqft: $274
- Waterfront: No
- Year Built: 2020
- Bldg sqft: 4657
- Bedrooms: 5
- Total Baths: 5
- Full Baths: 5
- Garage / Parking Spaces: 4
- Days On Market: 5
- Acreage: 5.26 acres
- Additional Information
- Geolocation: 28.6262 / -81.8576
- County: LAKE
- City: GROVELAND
- Zipcode: 34736
- Subdivision: Ranch Club Sub
- Elementary School: Groveland Elem
- Middle School: Gray Middle
- High School: South Lake High
- Provided by: HOMEVEST REALTY
- Contact: Erica Diaz
- 407-897-5400

- DMCA Notice
Features
Building and Construction
- Covered Spaces: 0.00
- Exterior Features: French Doors, Garden, Lighting, Other, Outdoor Grill, Private Mailbox, Storage
- Flooring: Tile
- Living Area: 3361.00
- Other Structures: Other, Outdoor Kitchen, Shed(s), Storage, Workshop
- Roof: Shingle
Land Information
- Lot Features: Cleared, Landscaped, Oversized Lot
School Information
- High School: South Lake High
- Middle School: Gray Middle
- School Elementary: Groveland Elem
Garage and Parking
- Garage Spaces: 4.00
- Open Parking Spaces: 0.00
- Parking Features: Boat, Driveway, Garage Door Opener, Garage Faces Side, Golf Cart Parking, Guest, Other, Oversized, RV Access/Parking, Garage, Workshop in Garage
Eco-Communities
- Pool Features: Child Safety Fence, Deck, Fiber Optic Lighting, Gunite, Heated, In Ground, Lighting, Other, Outside Bath Access, Salt Water, Screen Enclosure
- Water Source: Well
Utilities
- Carport Spaces: 0.00
- Cooling: Central Air, Attic Fan
- Heating: Central
- Pets Allowed: Yes
- Sewer: Septic Tank
- Utilities: Cable Available, Other, Phone Available, Propane, Underground Utilities
Amenities
- Association Amenities: Gated, Other
Finance and Tax Information
- Home Owners Association Fee: 2000.00
- Insurance Expense: 0.00
- Net Operating Income: 0.00
- Other Expense: 0.00
- Tax Year: 2025
Other Features
- Appliances: Convection Oven, Dishwasher, Disposal, Electric Water Heater, Exhaust Fan, Other, Range, Refrigerator
- Association Name: Central Florida Property Management
- Association Phone: 352-617-7603
- Country: US
- Interior Features: Built-in Features, Ceiling Fans(s), Crown Molding, Eat-in Kitchen, High Ceilings, Kitchen/Family Room Combo, Living Room/Dining Room Combo, Open Floorplan, Other, Primary Bedroom Main Floor, Solid Surface Counters, Solid Wood Cabinets, Split Bedroom, Stone Counters, Vaulted Ceiling(s), Walk-In Closet(s), Window Treatments
- Legal Description: RANCH CLUB SUB LOT 32 BLK B PB 49 PG 1-20 ORB 2287 PG 2039
- Levels: One
- Area Major: 34736 - Groveland
- Occupant Type: Owner
- Parcel Number: 25-21-24-1800-00B-03200
- View: Pool, Trees/Woods
Nearby Subdivisions
0003
Belle Shore Isles
Bellevue At Estates
Blue Spring Reserve
Bluff Lake Estates
Brighton
Cascades Of Groveland Phas 1 B
Cascades Of Groveland Phase 2
Cascades Of Groveland Trilogy
Cascades Of Grovelandtrilogy
Cascades Of Phase 1 2000
Cascades/groveland-ph 6
Cascadesgroveland
Cascadesgroveland Ph 1
Cascadesgroveland Ph 41
Cascadesgroveland Ph 5
Cascadesgrovelandph 5
Cascadesgrovelandph 6
Cascadesgrvland Ph 6
Cascadesgrvlandph 6
Cherry Lake Landing Rep Sub
Cherry Lake Oaks
Cranes Landing
Cranes Landing Ph 01
Crestridge At Estates
Crestridge At Estates At Cherr
Cypress Bluff Ph 1
Cypress Oaks Ph 2
Cypress Oaks Ph I
Cypress Oaks Ph Ii
Cypress Oaks Ph Iii
Cypress Oaks Ph Iii A Rep
Cypress Oaks Phase Iii A Repla
Eagle Pointe Estates Ph Ii
Eagle Pointe Ph Iii Sub
Eagle Pointe Ph Iv
Garden City Ph 1a
Garden City Ph 1d
Great Blue Heron Estates
Groveland
Groveland Cascades Groveland P
Groveland Cherry Lake Oaks
Groveland Eagle Pines
Groveland Farms
Groveland Farms 022324
Groveland Farms 032224
Groveland Farms 092324
Groveland Farms 13-22-24
Groveland Farms 132224
Groveland Farms 152324
Groveland Farms 162324
Groveland Farms 21-23-24
Groveland Farms 212324
Groveland Farms 232224
Groveland Farms 25
Groveland Farms 282324
Groveland Farms R24t22s35
Groveland Garden Park
Groveland Groveland Farms 1822
Groveland Hidden Lakes Estates
Groveland Lake Dot Landing Lt
Groveland Lexington Village Ph
Groveland Park Central Lt 01
Groveland Preserve At Sunrise
Groveland Quail Landing
Groveland Sunrise Ridge
Groveland Village Estates Sub
Groveland Waterside Pointe Ph
Groveland Westwood Ph 02
Hidden Ridge 50s
In County
Lake Douglas Preserve
Lake Emma Estates
Lake Emma Sub
Lexington Village Phase Ii
Marina Del Rey
Meadow Pointe 70s
None
North Park Heights
Not On The List
Parkside At Estates
Parkside At Estates At Cherry
Phillips Landing
Phillips Lndg
Preserve At Sunrise
Preserve At Sunrise Phase 2
Preservesunrise Ph 2
Preservesunrise Ph 3
Rainwood
Ranch Club Sub
Stewart Lake Preserve
Sunrise Ph 3
Sunset Landing Sub
Trinity Lakes 50
Trinity Lakes Ph
Trinity Lakes Ph 1
Trinity Lakes Ph 1 2
Trinity Lakes Ph 1 & 2
Trinity Lakes Ph 3
Trinity Lakes Ph I
Trinity Lakes Phase 3
Trinity Lakes Phase 4
Villa City
Villa City Rep
Vineyard
Waterside At Estates At Cherry
Waterside Pointe Ph 2a
Waterside Pointe Ph 2b
Waterside Pointe Ph 3
Waterstone
Waterstone 40mu
Waterstone 40s
Waterstone 50mu
Waterstone 50s
Westwood Ph I
Westwood Ph Ii
Similar Properties
Contact Info
- The Real Estate Professional You Deserve
- Mobile: 904.248.9848
- phoenixwade@gmail.com
