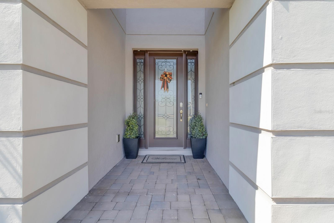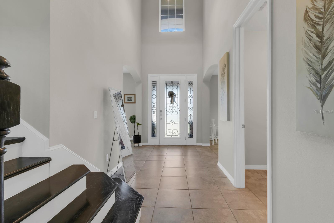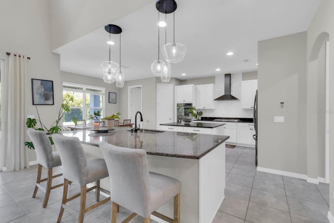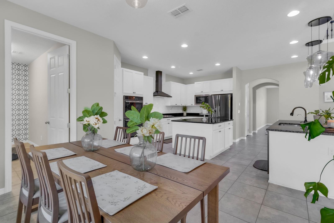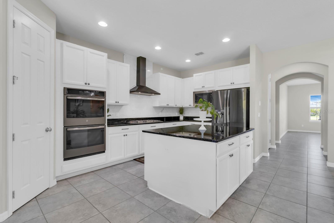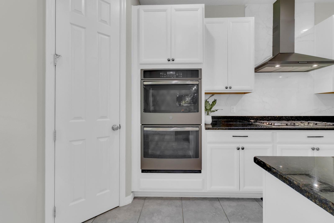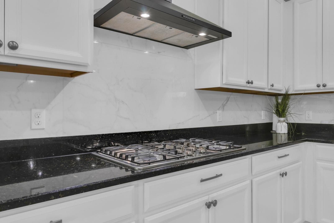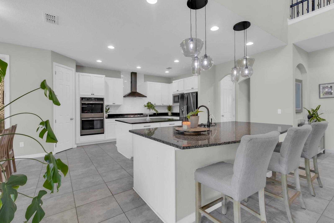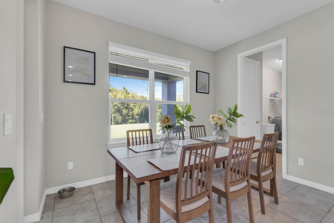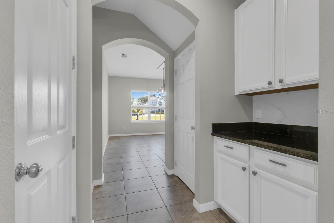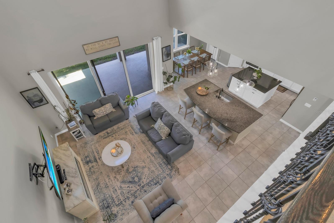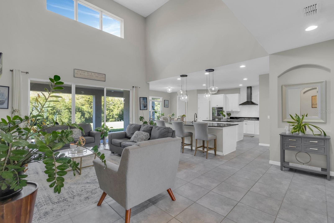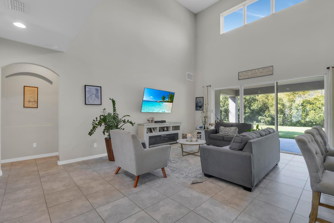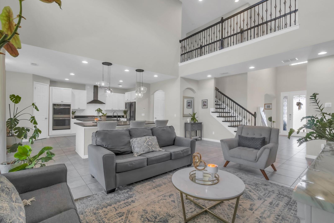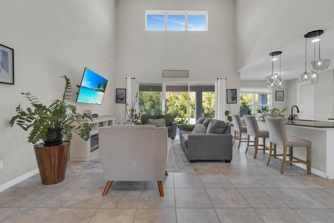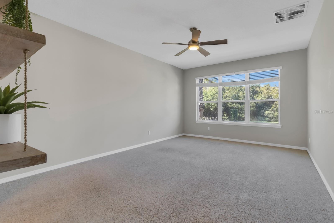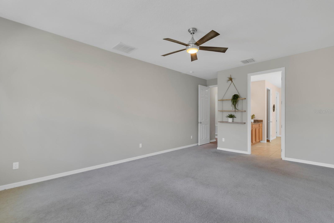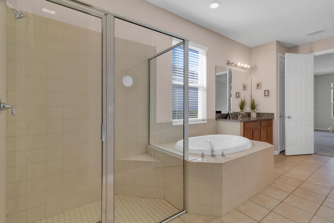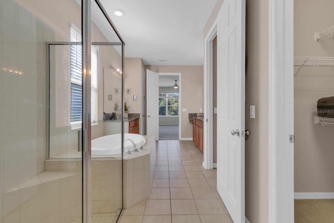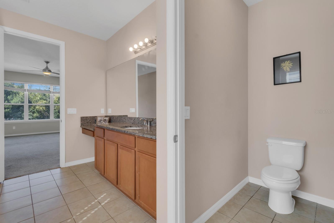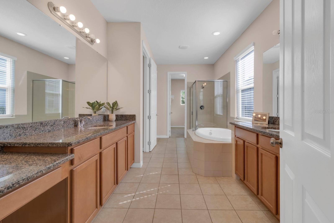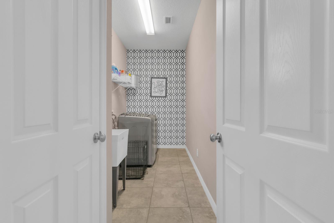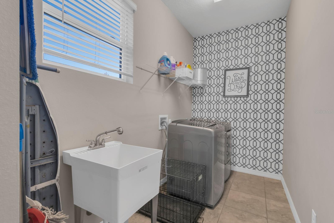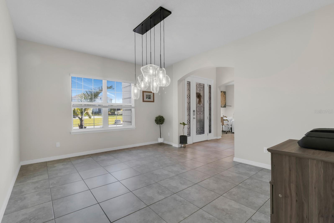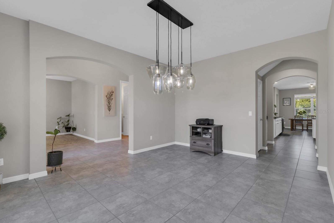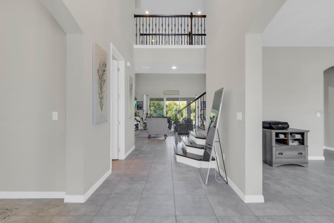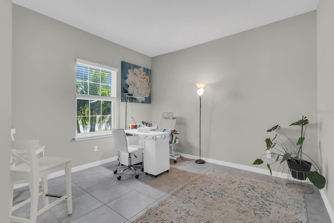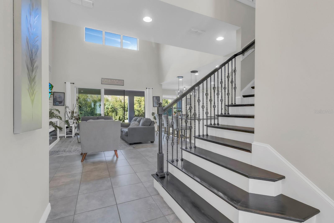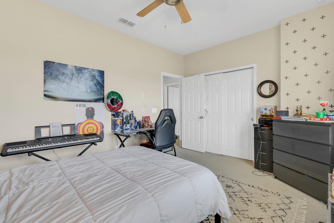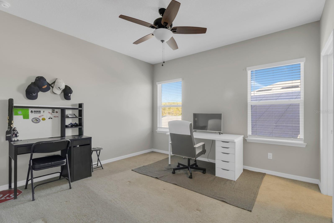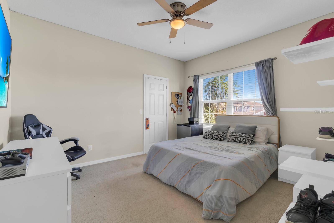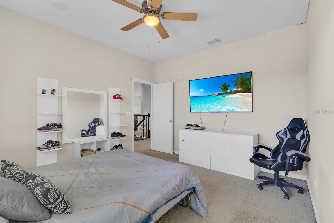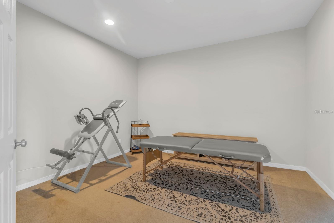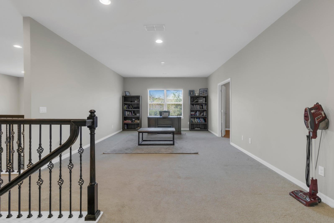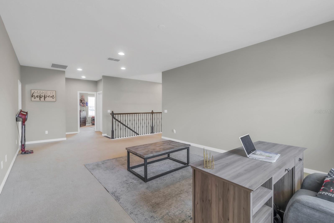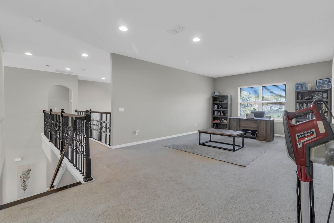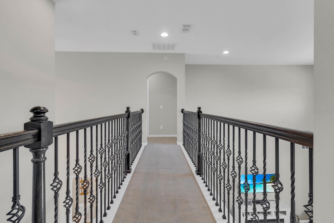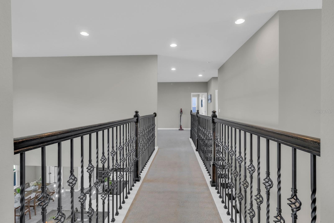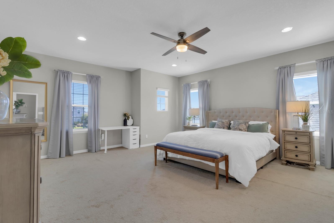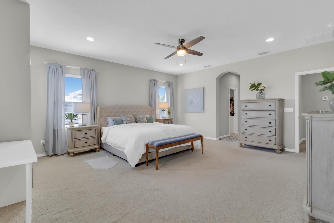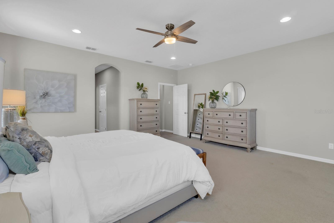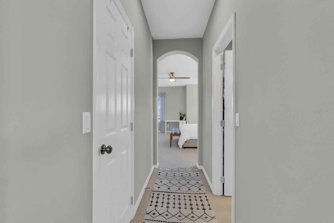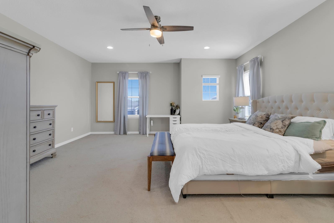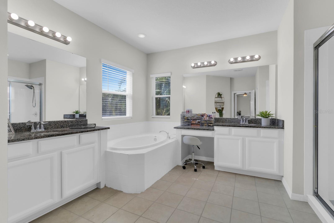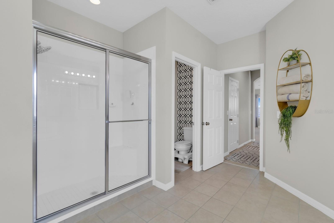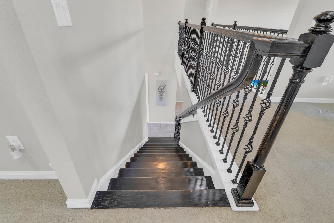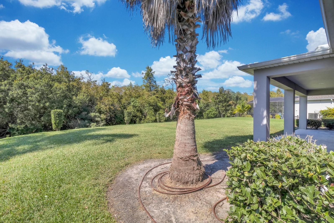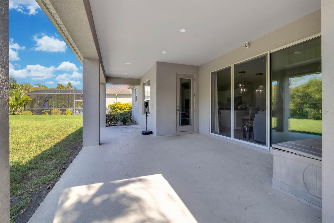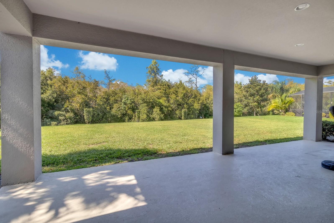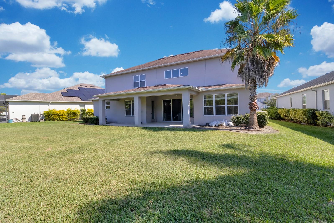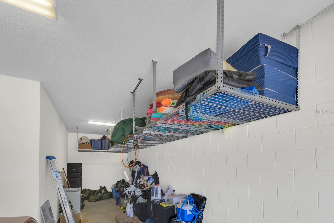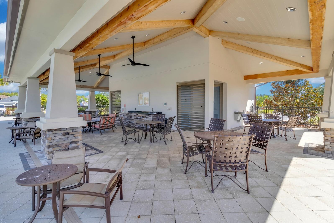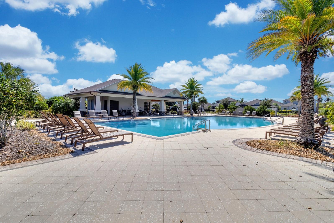PRICED AT ONLY: $750,000
Address: 2137 Pearl Cider Streets, ORLANDO, FL 32824
Description
Stunning 5 Bedroom Home with Dual Primary Suites and Private Conservation Views! Come see this impressive 4,200 sq. ft. residence featuring 5 bedrooms, 3.5 baths, and a 3 car garage. This desirable floor plan includes two spacious primary suites one conveniently located on the first floor and another upstairs, offering complete privacy from the additional bedrooms. Each primary suite is designed for luxury, featuring spa inspired bathrooms with large soaking tubs, oversized walk in showers, dual walk in closets, dual vanities, and private water closets. The homes bright, open concept design is accentuated by abundant natural light and stunning views of the wooded conservation area behind the property. Enjoy peaceful mornings and relaxing evenings from the covered lanai, with no rear neighbors and total privacy. Upstairs, a large loft provides versatile living space, while the private theater room/flex space or office with double doors adds even more functionality. Beautiful hardwood stair treads and wrought iron railings enhance the elegant catwalk overlooking the main living area. The gourmet kitchen is a chefs dream, featuring stainless steel appliances, a gas cooktop, built in double ovens, a microwave, quartz countertops, upgraded backsplash, and 42" upper cabinets. Dual islands one for casual dining and one for meal prep provide ample space for entertaining. The kitchen also offers a large walk in pantry and room for a six chair dining table, all overlooking the scenic conservation area. Additional features include formal living and dining rooms, a half bath for guests, and a spacious laundry room. Located in the sought after Woodland Park community, residents enjoy access to a swimming pool, multipurpose fields, and tranquil green spaces. Perfectly situated just minutes from Medical City, Lake Nona, Eagle Creek Golf Course, and Orlando International Airport (MCO). Only a short drive to Orlandos Restaurant Row, theme parks, downtown Orlando, and countless shopping and entertainment options.
Property Location and Similar Properties
Payment Calculator
- Principal & Interest -
- Property Tax $
- Home Insurance $
- HOA Fees $
- Monthly -
For a Fast & FREE Mortgage Pre-Approval Apply Now
Apply Now
 Apply Now
Apply Now- MLS#: O6355495 ( Residential )
- Street Address: 2137 Pearl Cider Streets
- Viewed: 1
- Price: $750,000
- Price sqft: $13
- Waterfront: No
- Year Built: 2019
- Bldg sqft: 57033
- Bedrooms: 5
- Total Baths: 4
- Full Baths: 3
- 1/2 Baths: 1
- Garage / Parking Spaces: 3
- Additional Information
- Geolocation: 28.3982 / -81.3529
- County: ORANGE
- City: ORLANDO
- Zipcode: 32824
- Subdivision: Woodland Park
- Elementary School: Wetherbee Elementary School
- Middle School: South Creek Middle
- High School: Cypress Creek High
- Provided by: LPT REALTY, LLC
- Contact: Evelyn Malave
- 877-366-2213

- DMCA Notice
Features
Building and Construction
- Covered Spaces: 0.00
- Exterior Features: Lighting, Sidewalk
- Flooring: Carpet, Ceramic Tile
- Living Area: 4200.00
- Roof: Shingle
Property Information
- Property Condition: Completed
Land Information
- Lot Features: Conservation Area, In County, Oversized Lot, Sidewalk, Paved
School Information
- High School: Cypress Creek High
- Middle School: South Creek Middle
- School Elementary: Wetherbee Elementary School
Garage and Parking
- Garage Spaces: 3.00
- Open Parking Spaces: 0.00
- Parking Features: Garage Door Opener, Ground Level, Tandem
Eco-Communities
- Water Source: Public
Utilities
- Carport Spaces: 0.00
- Cooling: Central Air
- Heating: Electric
- Pets Allowed: Yes
- Sewer: Public Sewer
- Utilities: Cable Available, Electricity Available, Fire Hydrant, Natural Gas Available, Underground Utilities, Water Available
Finance and Tax Information
- Home Owners Association Fee: 77.00
- Insurance Expense: 0.00
- Net Operating Income: 0.00
- Other Expense: 0.00
- Tax Year: 2024
Other Features
- Appliances: Disposal, Range, Range Hood, Refrigerator, Water Softener
- Association Name: Evergreen Lifestyles Management LLC/Kristal Soto
- Association Phone: 8664732573
- Country: US
- Furnished: Unfurnished
- Interior Features: Ceiling Fans(s), Eat-in Kitchen, High Ceilings, Kitchen/Family Room Combo, Open Floorplan, Primary Bedroom Main Floor, PrimaryBedroom Upstairs, Solid Surface Counters, Split Bedroom, Stone Counters
- Legal Description: WOODLAND PARK PHASE 4 94/127 LOT 272
- Levels: Two
- Area Major: 32824 - Orlando/Taft / Meadow woods
- Occupant Type: Owner
- Parcel Number: 18 24 30 9483 02 720
- Possession: Close Of Escrow
- Style: Contemporary
- View: Park/Greenbelt
- Zoning Code: PUD
Nearby Subdivisions
Arborsmdw Woods
Beacon Park Ph 02
Beacon Park Ph 3
Bishop Landing
Bishop Lndg Ph 3
Cedar Bend At Meadow Woods
Cedar Bendmdw Woods Ph 02 Ac
Cedar Bendmdw Woodsph 01
Club Courts At Meadow Woods Ph
Creekstone
Creekstone Ph 2
Fieldstone Estates
Forest Ridge
Greenpointe
Harbor Lakes 50 77
Hidden Lakes Ph 02
Hoenstine Estates
Huntcliff Park 51 48
La Cascada Ph 01c
La Cascada Ph 1 B
Lake Preserve Ph 1
Lake Preserve Ph 2
Meadow Creek 4458
Meadow Woods Village
Meadow Woods Village 07 Ph 01
Meadow Woods Village 09 Ph 02
Meadows At Boggy Creek
Not On The List
Pebble Creek Ph 01
Pebble Creek Ph 02
Reserve At Sawgrass
Reservesawgrass Ph 1
Reservesawgrass Ph 3
Reservesawgrass Ph 4b
Reservesawgrass Ph 5
Reservesawgrassph 4c
Reservesawgrassph 6
Rosewood
Sage Crk
Sandhill Preserve
Sandpoint At Meadow Woods
Sawgrass Plantation Ph 01a
Sawgrass Plantation Ph 1b Sec
Sawgrass Plantation Ph 1b Sec2
Sawgrass Plantation Ph 1d 2
Sawgrass Plantation Ph 1d2
Sawgrass Plantation-ph 1b
Sawgrass Plantationph 1b
Sawgrass Plantationph 1d
Sawgrass Pointe Ph 1
Somerset Park Ph 1
Somerset Park Ph 2
Somerset Park Ph 3
Somerset Park Phase 2
Somerset Park Phase 3
Southchase Ph 01b Village 01
Southchase Ph 01b Village 02
Southchase Ph 01b Village 05
Southchase Ph 01b Village 07
Southchase Ph 01b Village 11a
Southchase Ph 01b Village 11b
Southchase Ph 01b Village 12b
Southchase Ph 01b Village 13 P
Spahlers Add
Spahlers Add To Taft
Spahlers Resub
Spring Lake
Taft Tier 10
Taft Town
Taft Town Rep
Tier 5
Towntaft Tier 8
Wetherbee Lakes Sub
Windcrest At Meadow Woods 51 2
Woodbridge At Meadow Woods
Woodland Park
Woodland Park Ph 2
Woodland Park Ph 4
Woodland Park Ph 8
Woodland Park Phase 3
Wyndham Lakes Estates
Contact Info
- The Real Estate Professional You Deserve
- Mobile: 904.248.9848
- phoenixwade@gmail.com

