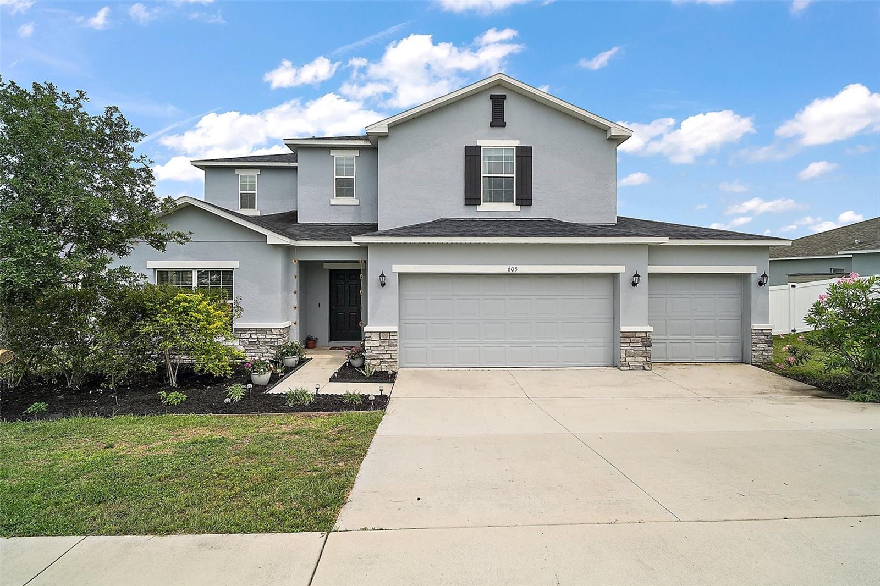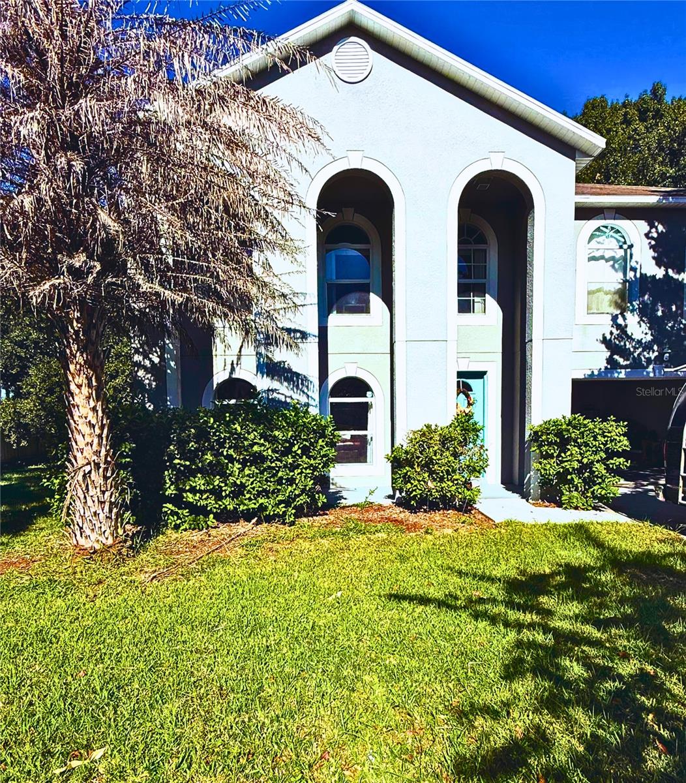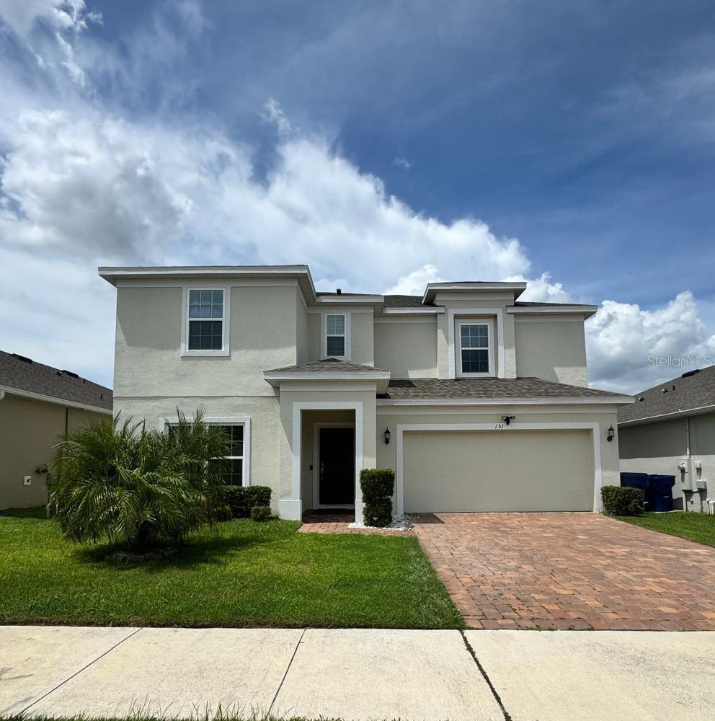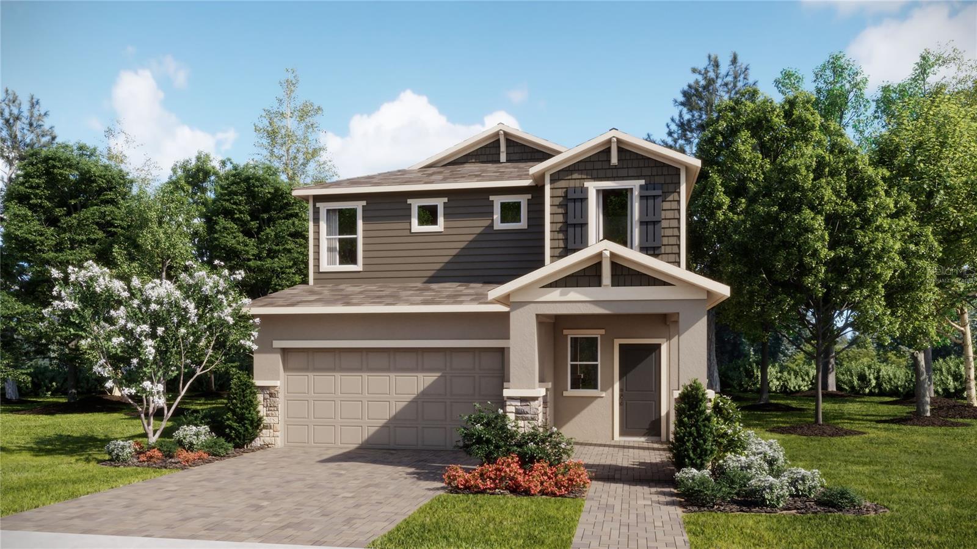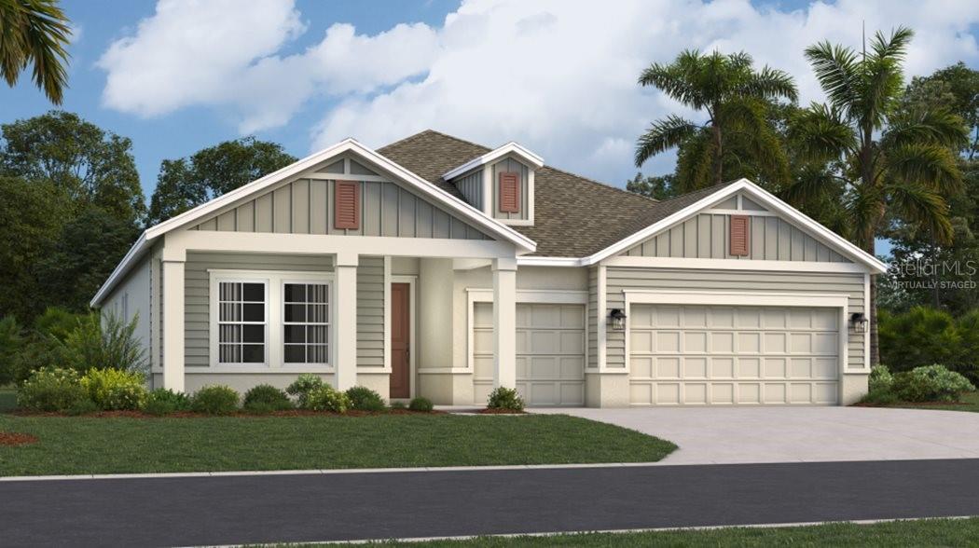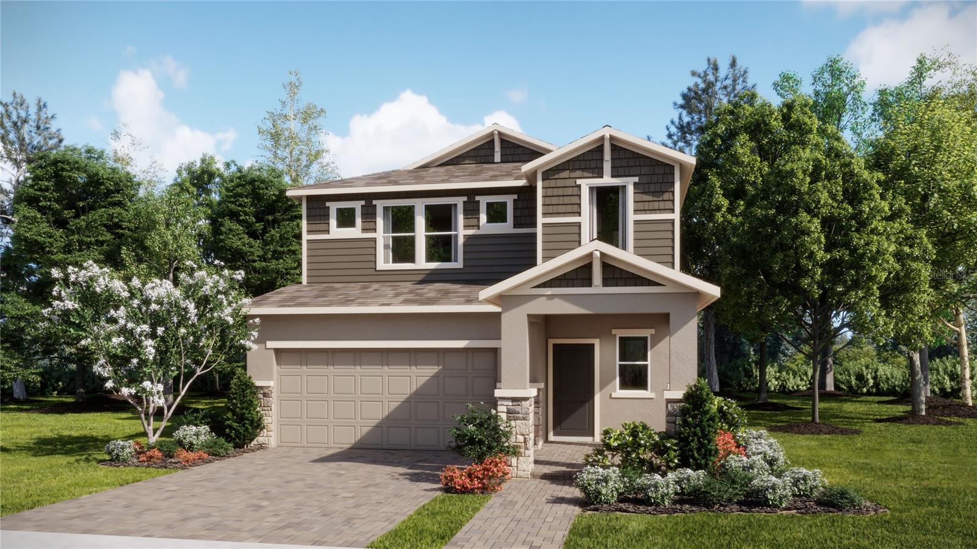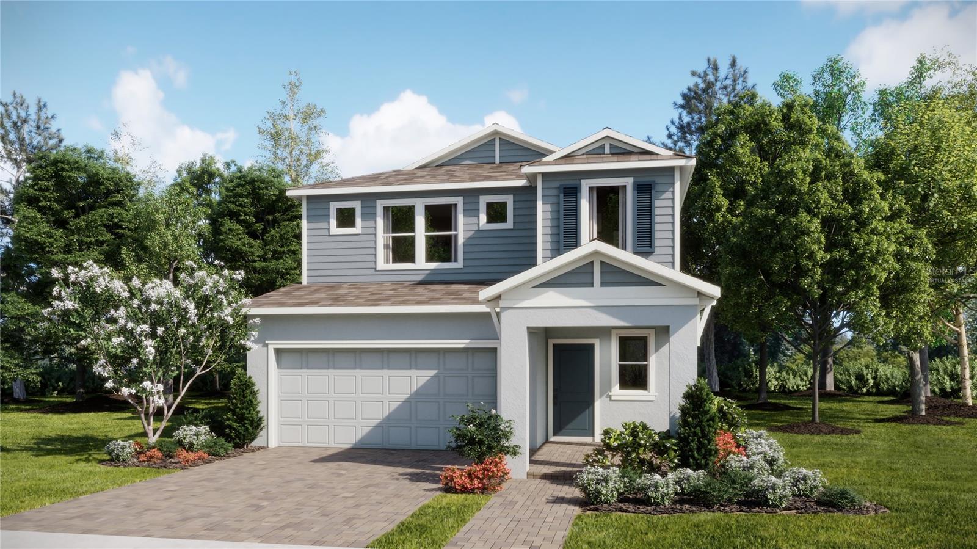PRICED AT ONLY: $416,000
Address: 7407 Sandstone Drive, GROVELAND, FL 34736
Description
What's Special: Corner Lot | Close to Amenity | Oversized Pantry New Construction Ready Now! Built by Taylor Morrison, America's Most Trusted Homebuilder. Welcome to the Cottonwood at 7407 Sandstone Drive in Waterstone! This beautifully designed new home offers space and style for modern living. On the main floor, the foyer opens to a secondary bedroom and full bath, perfect for guests. Continue into the open concept dining and great room, which flows into a chef inspired kitchen with a walk in pantry and easy access to the patio, ideal for indoor/outdoor Florida living. Upstairs, youll find a spacious loft, two secondary bedrooms with a shared bath, and a serene primary suite featuring a walk in closet and a private en suite bath. For added convenience, the laundry room is located on the second floor. Life at Waterstone seamlessly blends with the natural beauty of Groveland, just minutes from Clermont and surrounded by Lake Countys rolling hills. Enjoy nearby lakes like Cherry Lake and Lake Minneola, plus quick access to the Western Beltway, Floridas Turnpike, and State Roads 50 and 19. At home, planned amenities include a pool, cabana, dog park, Nature Play Space, and multiple National Wildlife Federation Monarch Butterfly Gardens, perfect for connecting with nature. Additional Highlights Include: All appliances, washer and dryer, extended tile, and whole house blinds. Photos are for representative purposes only. MLS#O6355884
Property Location and Similar Properties
Payment Calculator
- Principal & Interest -
- Property Tax $
- Home Insurance $
- HOA Fees $
- Monthly -
For a Fast & FREE Mortgage Pre-Approval Apply Now
Apply Now
 Apply Now
Apply Now- MLS#: O6355884 ( Residential )
- Street Address: 7407 Sandstone Drive
- Viewed: 1
- Price: $416,000
- Price sqft: $150
- Waterfront: No
- Year Built: 2025
- Bldg sqft: 2776
- Bedrooms: 4
- Total Baths: 3
- Full Baths: 3
- Garage / Parking Spaces: 2
- Days On Market: 2
- Additional Information
- Geolocation: 28.6016 / -81.8678
- County: LAKE
- City: GROVELAND
- Zipcode: 34736
- Subdivision: Waterstone
- Elementary School: Groveland Elem
- Middle School: Gray Middle
- High School: South Lake High
- Provided by: TAYLOR MORRISON REALTY OF FLORIDA INC
- Contact: Michelle Campbell
- 407-756-5025

- DMCA Notice
Features
Building and Construction
- Builder Model: Cottonwood
- Builder Name: Taylor Morrison
- Covered Spaces: 0.00
- Exterior Features: Sliding Doors
- Flooring: Carpet, Tile
- Living Area: 2303.00
- Roof: Shingle
Property Information
- Property Condition: Completed
Land Information
- Lot Features: Corner Lot
School Information
- High School: South Lake High
- Middle School: Gray Middle
- School Elementary: Groveland Elem
Garage and Parking
- Garage Spaces: 2.00
- Open Parking Spaces: 0.00
- Parking Features: Driveway
Eco-Communities
- Water Source: Public
Utilities
- Carport Spaces: 0.00
- Cooling: Central Air
- Heating: Electric
- Pets Allowed: Breed Restrictions, Yes
- Sewer: Public Sewer
- Utilities: Cable Connected, Natural Gas Connected, Underground Utilities
Amenities
- Association Amenities: Other
Finance and Tax Information
- Home Owners Association Fee Includes: Maintenance Grounds
- Home Owners Association Fee: 112.50
- Insurance Expense: 0.00
- Net Operating Income: 0.00
- Other Expense: 0.00
- Tax Year: 2025
Other Features
- Appliances: Dishwasher, Disposal, Dryer, Microwave, Range, Refrigerator, Tankless Water Heater, Washer
- Association Name: CASTLE MANAGEMENT - DEAN GARROW
- Association Phone: 954-792-6000
- Country: US
- Interior Features: Window Treatments
- Legal Description: WATERSTONE - PHASE 1A PB 84 PG 48-67 LOT 95 ORB 6489 PG 933
- Levels: Two
- Area Major: 34736 - Groveland
- Occupant Type: Vacant
- Parcel Number: 01-22-24-0020-000-09500
- Possession: Close Of Escrow
- Style: Traditional
Nearby Subdivisions
0003
Belle Shore Isles
Bellevue At Estates
Blue Spring Reserve
Bluff Lake Estates
Brighton
Cascades Of Groveland Phas 1 B
Cascades Of Groveland Phase 2
Cascades Of Groveland Phase 6
Cascades Of Groveland Trilogy
Cascades Of Grovelandtrilogy
Cascades Of Phase 1 2000
Cascades/groveland Ph 2
Cascades/groveland-ph 5
Cascadesgroveland
Cascadesgroveland Ph 1
Cascadesgroveland Ph 2
Cascadesgroveland Ph 41
Cascadesgroveland Ph 5
Cascadesgroveland Ph 6
Cascadesgrovelandph 5
Cascadesgrovelandph 6
Cascadesgrvland Ph 6
Cascadesgrvlandph 6
Cherry Lake Landing Rep Sub
Cherry Lake Oaks
Cranes Landing
Cranes Landing Ph 01
Crestridge At Estates
Crestridge At Estates At Cherr
Cypress Bluff Ph 1
Cypress Oaks Ph 2
Cypress Oaks Phase Iii A Repla
Eagle Pointe Estates Ph Ii
Eagle Pointe Ph Iii Sub
Eagle Pointe Ph Iv
Garden City Ph 1a
Great Blue Heron Estates
Groveland
Groveland Cascades Groveland P
Groveland Cherry Lake Oaks
Groveland Eagle Pines
Groveland Eagle Pointe Ph 01
Groveland Farms
Groveland Farms 022324
Groveland Farms 032224
Groveland Farms 092324
Groveland Farms 152324
Groveland Farms 162324
Groveland Farms 21-23-24
Groveland Farms 212324
Groveland Farms 25
Groveland Farms 282324
Groveland Farms R24t22s35
Groveland Garden Park
Groveland Groveland Farms 1822
Groveland Hidden Lakes Estates
Groveland Lexington Village Ph
Groveland Park Central Lt 01
Groveland Preserve At Sunrise
Groveland Quail Landing
Groveland Sunrise Ridge
Groveland Village Estates Sub
Groveland Waterside Pointe Ph
Grovella Park
Hidden Ridge 50s
In County
Lake Douglas Preserve
Lake Emma Estates
Lake Emma Sub
Lexington Village Phase Ii
Meadow Pointe 50s
Meadow Pointe 70s
None
North Park Heights
Not On The List
Parkside At Estates
Parkside At Estates At Cherry
Phillips Landing
Phillips Lndg
Preserve At Sunrise
Preserve At Sunrise Phase 2
Preservesunrise Ph 2
Preservesunrise Ph 3
Rainwood
Ranch Club Sub
Southern Ridge At Estates
Stewart Lake Preserve
Sunrise Ph 3
Sunset Landing Sub
Trinity Lakes 50
Trinity Lakes 60
Trinity Lakes Ph
Trinity Lakes Ph 1
Trinity Lakes Ph 1 2
Trinity Lakes Ph 1 & 2
Trinity Lakes Ph 3
Trinity Lakes Ph I
Trinity Lakes Phase 3
Trinity Lakes Phase 4
Villa City
Villa City Rep
Vineyard
Waterside At Estates At Cherry
Waterside Pointe Ph 2a
Waterside Pointe Ph 2b
Waterside Pointe Ph 3
Waterstone
Waterstone 40mu
Waterstone 40s
Waterstone 50mu
Waterstone 50s
Westwood Ph I
Westwood Ph Ii
Similar Properties
Contact Info
- The Real Estate Professional You Deserve
- Mobile: 904.248.9848
- phoenixwade@gmail.com



































