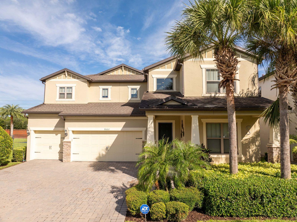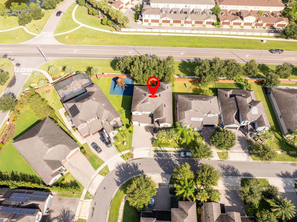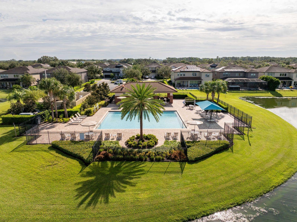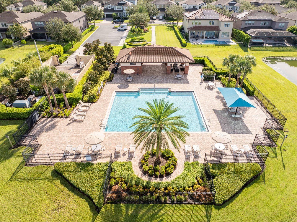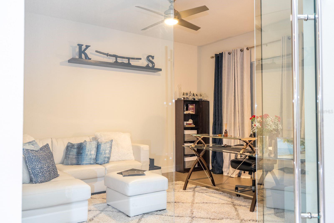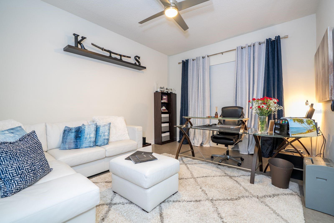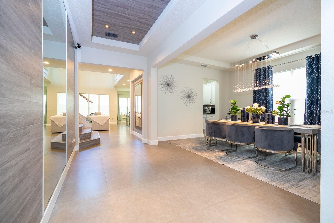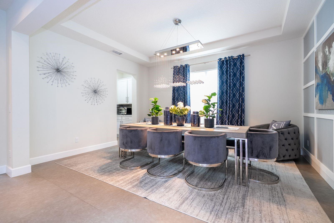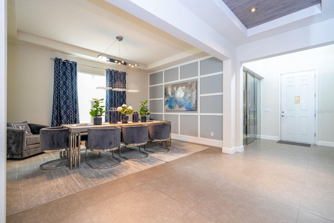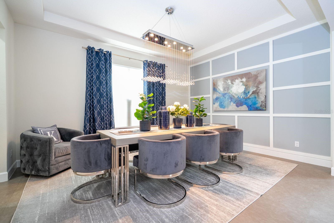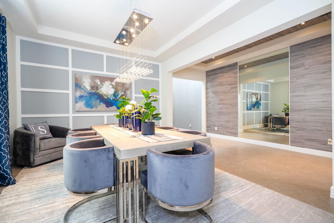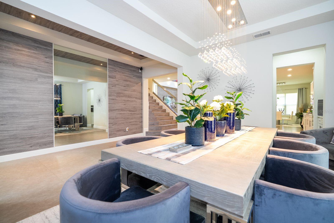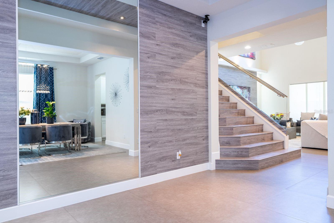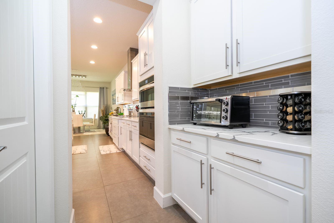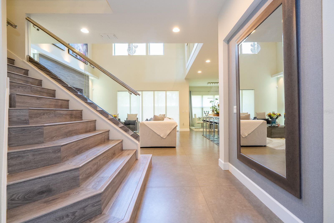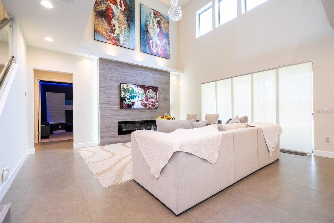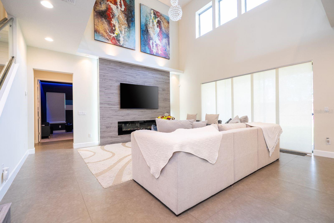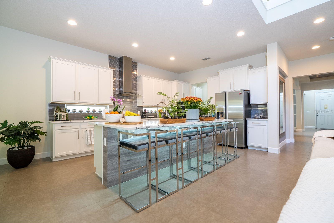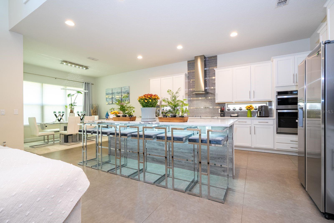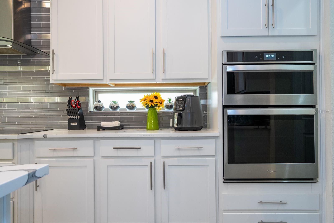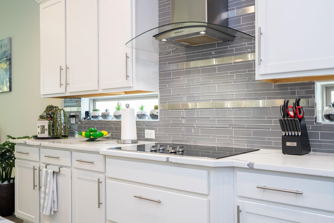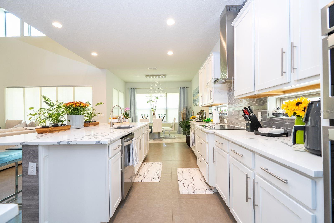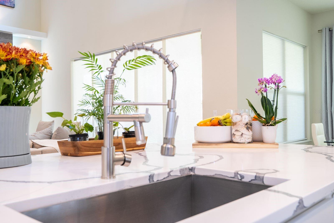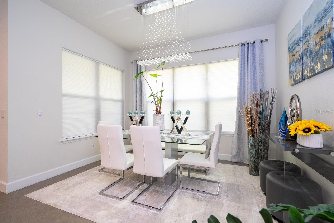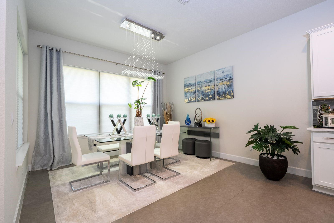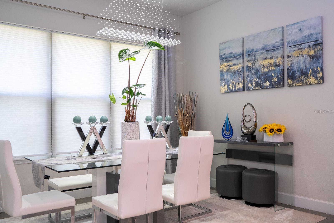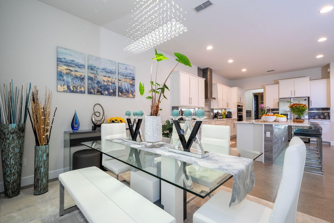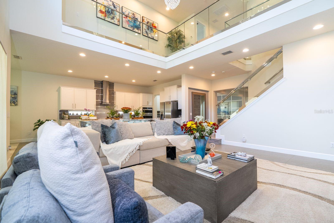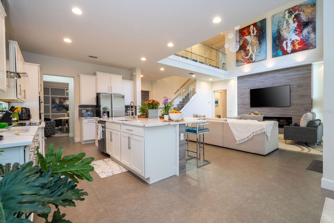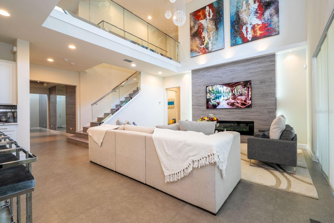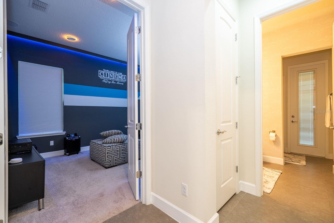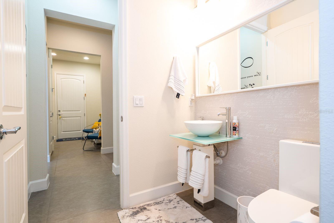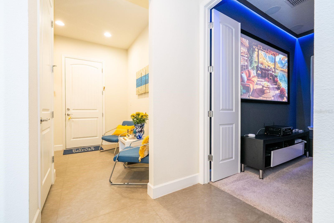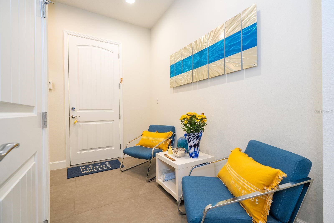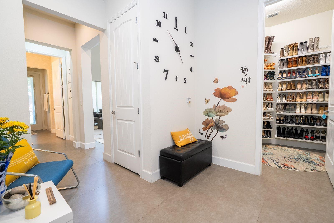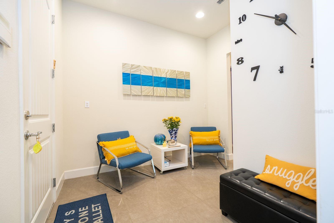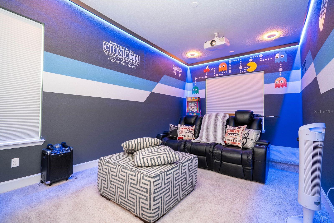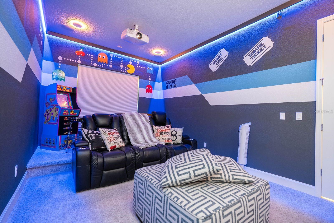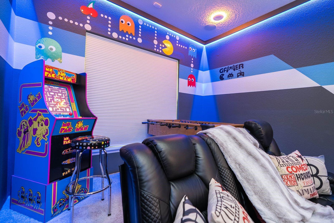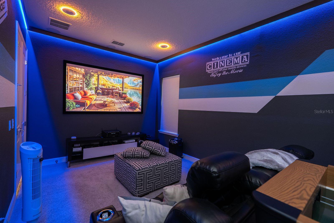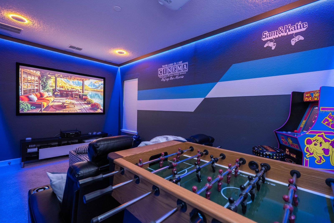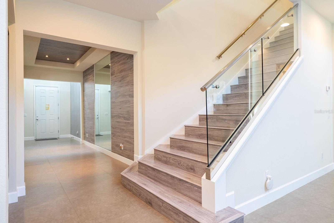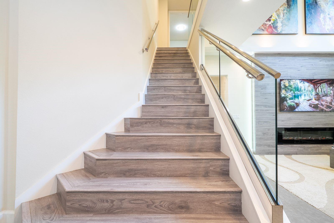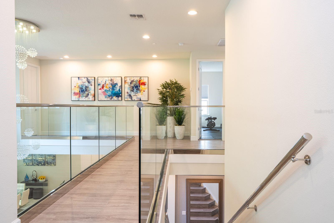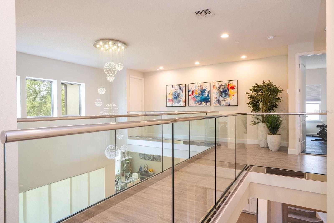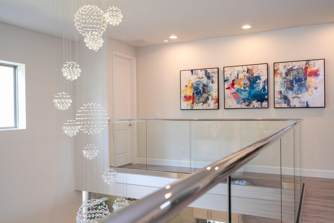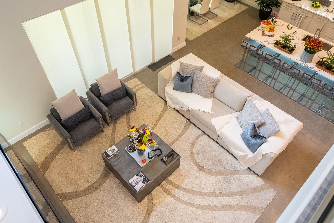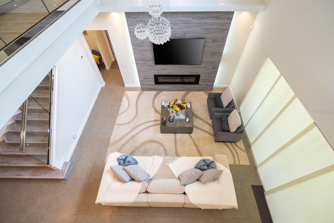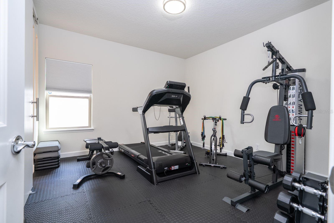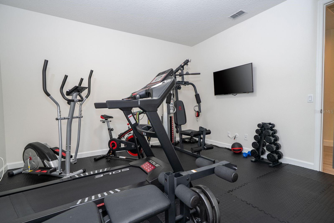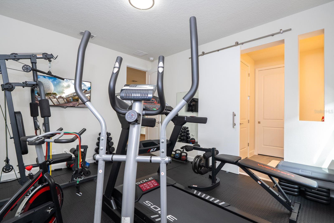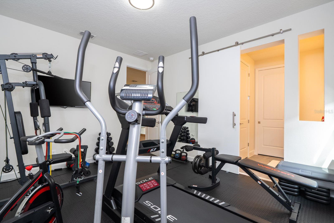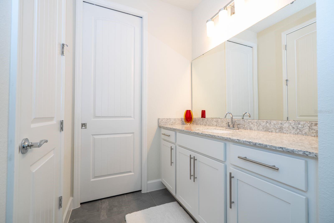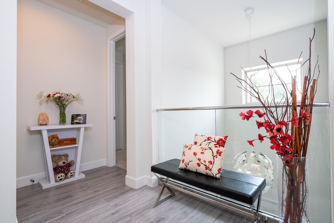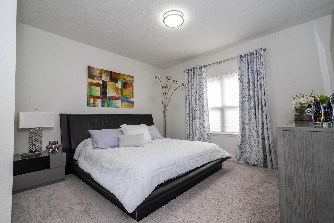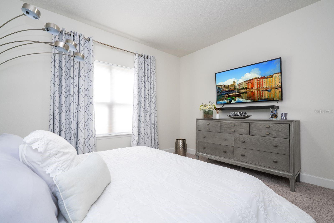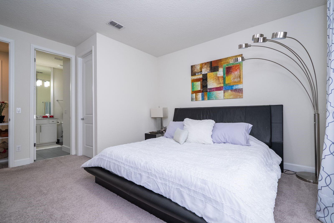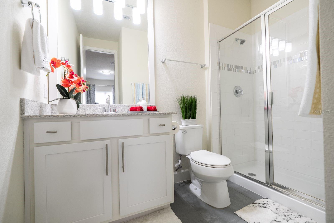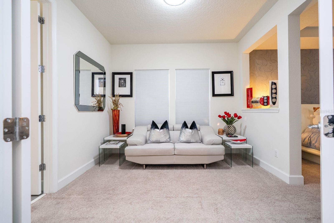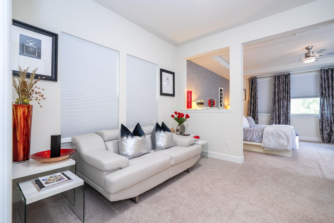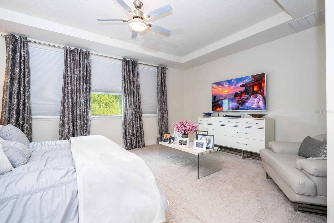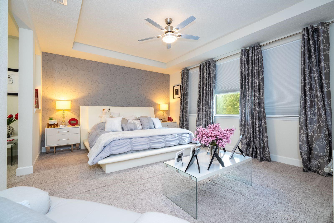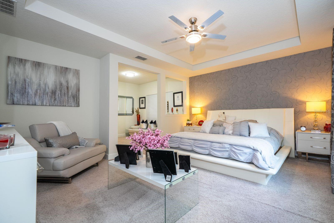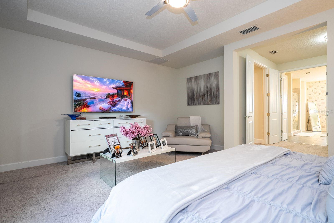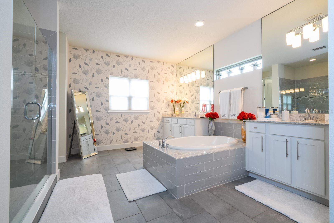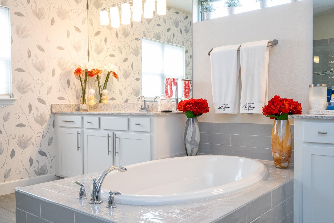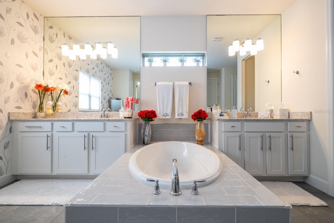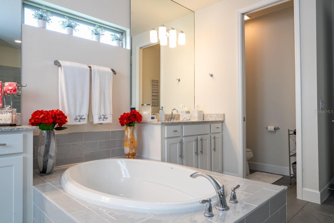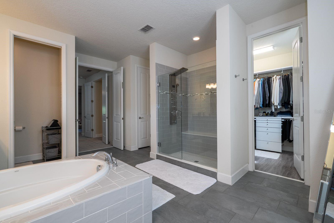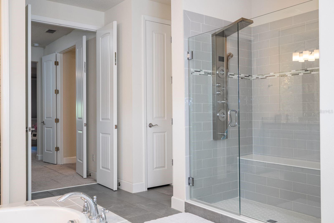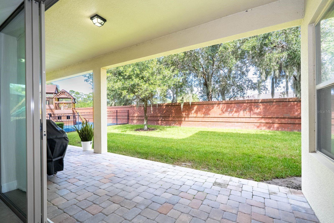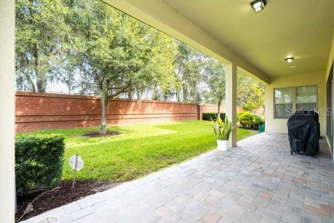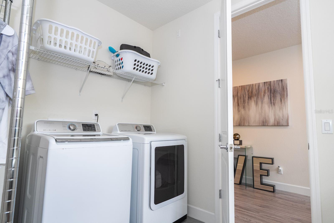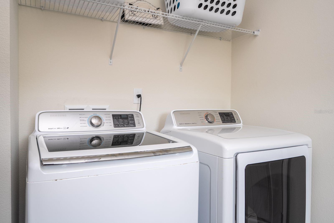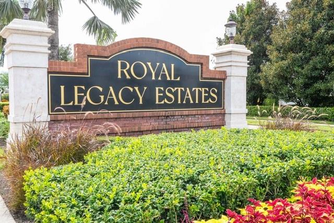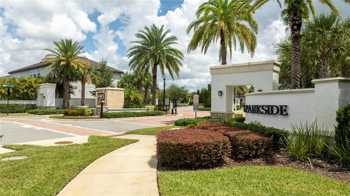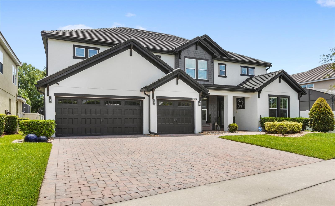PRICED AT ONLY: $1,100,000
Address: 9331 Royal Estates Boulevard, ORLANDO, FL 32836
Description
Welcome to Royal Estates, one of the most reputable and desirable communities near Windermere, where you can enjoy the breathtaking Disney World fireworks from the privacy of your own backyard.
This luxurious two story residence, built in 2018 by Pulte Homes, exemplifies refined elegance, superior craftsmanship, and an array of high end upgrades throughout. The grand foyer & family room open to an impressive 20 foot ceiling adorned with a stunning designer chandelier, setting the tone for the homes elegance. The main living areas feature custom 32x32 porcelain tile, while the gourmet kitchen showcases Calacatta quartz countertops, premium finishes, and a seamless open concept design ideal for entertaining.
The home offers a thoughtfully designed floor plan, with the primary suite and three additional bedrooms located on the upper level, as well as a private movie theater complete with a 95 inch screen and projector. A full bathroom is conveniently located on the main floor for guests. Elegant glass stair rails, 8 foot interior doors, custom window treatments, a show stopping dining room chandelier, and personalized his and her closets add to the homes distinct sense of luxury. Step outside to a spacious backyard with a covered lanai, a separate entry to the pool bath, and space designed for both relaxation and entertaining. The oversized tandem three car garage provides ample room for vehicles and storage.
Residents of Royal Estates enjoy exclusive community amenities, including a resort style pool, cabana, and playground, all within a serene and beautifully maintained neighborhood. The location offers unparalleled convenience just minutes from Disney theme parks, major highways, fine dining, luxury shopping, A rated schools, Disney Springs, Downtown Orlando, and Winter Garden Village.
You simply wont find another home of this caliber over 4,200 sq. ft. with this level of upgrades at this price point. This is a truly exceptional opportunity that will not last! Call now to schedule your private tour.
Property Location and Similar Properties
Payment Calculator
- Principal & Interest -
- Property Tax $
- Home Insurance $
- HOA Fees $
- Monthly -
For a Fast & FREE Mortgage Pre-Approval Apply Now
Apply Now
 Apply Now
Apply Now- MLS#: O6357839 ( Residential )
- Street Address: 9331 Royal Estates Boulevard
- Viewed: 1
- Price: $1,100,000
- Price sqft: $186
- Waterfront: No
- Year Built: 2018
- Bldg sqft: 5912
- Bedrooms: 4
- Total Baths: 4
- Full Baths: 4
- Garage / Parking Spaces: 3
- Days On Market: 1
- Additional Information
- Geolocation: 28.4322 / -81.5627
- County: ORANGE
- City: ORLANDO
- Zipcode: 32836
- Subdivision: Royal Legacy Estates
- Elementary School: Castleview Elementary
- Middle School: Hamlin Middle
- High School: Windermere High School
- Provided by: FLORIDA CONNEXION PROPERTIES
- Contact: Sam Fernandes
- 407-574-2636

- DMCA Notice
Features
Building and Construction
- Builder Model: Roseland
- Builder Name: Pulte Homes
- Covered Spaces: 0.00
- Exterior Features: Sidewalk
- Flooring: Carpet, Laminate, Tile
- Living Area: 4232.00
- Roof: Shingle
Property Information
- Property Condition: Completed
Land Information
- Lot Features: Landscaped, Sidewalk, Paved
School Information
- High School: Windermere High School
- Middle School: Hamlin Middle
- School Elementary: Castleview Elementary
Garage and Parking
- Garage Spaces: 3.00
- Open Parking Spaces: 0.00
- Parking Features: Garage Door Opener, Golf Cart Garage, Oversized, Tandem
Eco-Communities
- Water Source: Public
Utilities
- Carport Spaces: 0.00
- Cooling: Central Air
- Heating: Central
- Pets Allowed: Cats OK, Dogs OK
- Sewer: Public Sewer
- Utilities: Cable Available, Electricity Connected, Public, Sewer Connected, Water Connected
Amenities
- Association Amenities: Fence Restrictions, Playground, Pool
Finance and Tax Information
- Home Owners Association Fee: 159.00
- Insurance Expense: 0.00
- Net Operating Income: 0.00
- Other Expense: 0.00
- Tax Year: 2024
Other Features
- Appliances: Built-In Oven, Cooktop, Dishwasher, Disposal, Dryer, Electric Water Heater, Microwave, Range Hood, Refrigerator, Washer
- Association Name: Premier Association Management
- Association Phone: 407-333-7787
- Country: US
- Furnished: Negotiable
- Interior Features: High Ceilings, Open Floorplan, PrimaryBedroom Upstairs, Thermostat, Tray Ceiling(s), Walk-In Closet(s), Window Treatments
- Legal Description: ROYAL LEGACY ESTATES TRACT M REPLAT 87/8LOT 158
- Levels: Two
- Area Major: 32836 - Orlando/Dr. Phillips/Bay Vista
- Occupant Type: Owner
- Parcel Number: 01-24-27-7141-01-580
- Possession: Close Of Escrow
- Style: Traditional
- Zoning Code: P-D
Nearby Subdivisions
8303 Residence
8303 Resort
Arlington Bay
Avalon Ph 01 At Turtle Creek
Avalon Ph 02 At Turtle Creek
Bay Vista Estates
Bella Nottevizcaya
Bella Nottevizcaya Ph 03 A C
Brentwood Club Ph 01
Bristol Park Ph 01
Bristol Park Ph 02
Cypress Chase
Cypress Chase Ut 01 50 83
Cypress Isle
Cypress Point
Cypress Point Ph 03
Cypress Shores
Cypress Shores First Add
Diamond Cove
Diamond Coveb
Emerald Forest
Estates At Phillips Landing
Estates At Phillips Landing Ph
Estatesparkside
Golden Oak Ph 2b 2c
Grande Pines
Heritage Bay Drive Phillips Fl
Lake Sheen Reserve Ph 01 48 43
Mabel Bridge
Mabel Bridge Ph 3
Other
Parkside Ph 1
Parkside Ph 2
Parkview Reserve
Parkview Reserve Ph 1
Phillips Grove Tr I
Phillips Grove Tr J
Phillips Grove Tr J Rep
Provencelk Sheen
Resort
Royal Cypress Preserve
Royal Cypress Preserveph 4
Royal Legacy Estates
Ruby Lake Ph 1
Sand Lake Cove Ph 01
Sand Lake Point
Venezia
Vizcaya Ph 01 4529
Vizcaya Ph 03 A C
Waters Edge Boca Pointe At Tur
Willis R Mungers Land Sub
Similar Properties
Contact Info
- The Real Estate Professional You Deserve
- Mobile: 904.248.9848
- phoenixwade@gmail.com
