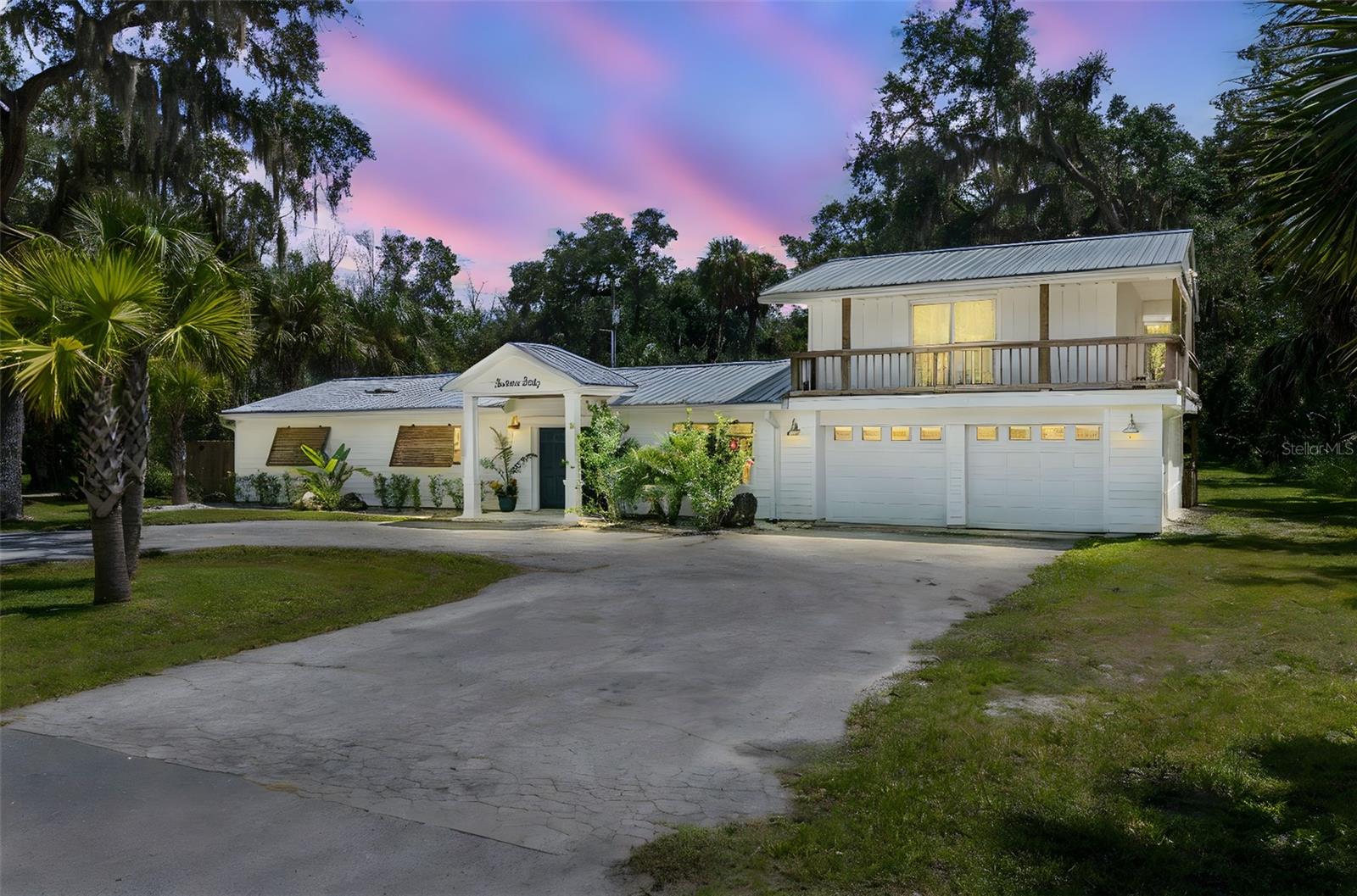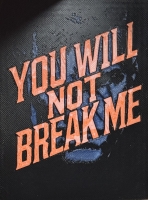PRICED AT ONLY: $439,900
Address: 5198 Sierra Vista Drive, Crystal River, FL 34428
Description
Ranch Home on Acreage with huge detached workshop! Located in a great neighborhood in very close proximity to the beautiful Crystal River and our scenic Nature Coast. The huge Detached workshop / garage is 1200 square feet, has power and also has 2 large roll up doors. 5 spacious acres with gorgeous trees on a paved road near town. The "one owner" home has a very large great room, split bedroom plan, inside laundry room and a big screened porch. This well built home is nicely elevated and there is plenty of room for a pool, garden, RV parking and other outside enhancements. The workshop is really nice and there is ample room for several vehicles, your boat and/or hobbies. You'll love the country location but just minutes to town and the river! This one is priced right and ready for a new family!
Property Location and Similar Properties
Payment Calculator
- Principal & Interest -
- Property Tax $
- Home Insurance $
- HOA Fees $
- Monthly -
For a Fast & FREE Mortgage Pre-Approval Apply Now
Apply Now
 Apply Now
Apply Now- MLS#: 838149 ( Residential )
- Street Address: 5198 Sierra Vista Drive
- Viewed: 256
- Price: $439,900
- Price sqft: $178
- Waterfront: No
- Year Built: 1989
- Bldg sqft: 2469
- Bedrooms: 3
- Total Baths: 2
- Full Baths: 2
- Garage / Parking Spaces: 6
- Days On Market: 371
- Acreage: 4.98 acres
- Additional Information
- County: CITRUS
- City: Crystal River
- Zipcode: 34428
- Subdivision: Shamrock Acres
- Elementary School: Crystal River Primary
- Middle School: Crystal River
- High School: Crystal River
- Provided by: RE/MAX Realty One

- DMCA Notice
Features
Building and Construction
- Covered Spaces: 0.00
- Exterior Features: Lighting, ConcreteDriveway, RoomForPool, UnpavedDriveway
- Flooring: Carpet, Tile
- Living Area: 1708.00
- Other Structures: Garages, Sheds, Storage, Workshop
- Roof: Asphalt, Shingle
Land Information
- Lot Features: Acreage, Rectangular, Trees
School Information
- High School: Crystal River High
- Middle School: Crystal River Middle
- School Elementary: Crystal River Primary
Garage and Parking
- Garage Spaces: 6.00
- Open Parking Spaces: 0.00
- Parking Features: Attached, Concrete, Driveway, Detached, Garage, Unpaved, GarageDoorOpener
Eco-Communities
- Pool Features: None
- Water Source: Public
Utilities
- Carport Spaces: 0.00
- Cooling: CentralAir
- Heating: HeatPump
- Road Frontage Type: PrivateRoad
- Sewer: SepticTank
- Utilities: HighSpeedInternetAvailable
Finance and Tax Information
- Home Owners Association Fee Includes: RoadMaintenance
- Home Owners Association Fee: 225.00
- Insurance Expense: 0.00
- Net Operating Income: 0.00
- Other Expense: 0.00
- Pet Deposit: 0.00
- Security Deposit: 0.00
- Tax Year: 2023
- Trash Expense: 0.00
Other Features
- Appliances: Disposal, MicrowaveHoodFan, Microwave, Oven, Range, Refrigerator, WaterSoftenerOwned
- Association Name: Shamrock Acres Phase 1
- Association Phone: 352-422-6847
- Interior Features: BreakfastBar, CathedralCeilings, LaminateCounters, PrimarySuite, SplitBedrooms, ShowerOnly, SeparateShower, WalkInClosets, WindowTreatments, FirstFloorEntry
- Legal Description: SHAMROCK ACRES OF CRYSTAL RIVER PHASE 1 UNREC SUB LOT 28 DESC IN OR BK 697 PG 1463 & OR BK 705 PG 1239
- Levels: One
- Area Major: 12
- Occupant Type: Owner
- Parcel Number: 2476915
- Possession: Closing
- Style: Ranch, OneStory
- The Range: 0.00
- Views: 256
- Zoning Code: RUR
Nearby Subdivisions
000534 Crystal Manor
Bayview Homes
Bayview Homes Co 06 Acre
Bunts Point
Carpenters Country
Carpenters Country Square
Citrus Acres
Citrus Ranches
Crystal Manor
Crystal Park
Crystal River
Crystal River Oaks
De Rosa Inc
Derosa Inc Unit 3
Derosa Inc Unit 4
Echo Hills
Green Acres
Greenwood Acres
Greenwood Acres 2nd Add
Harden Gunnell Sub
Highland Est.
Holiday Acres
Holiday Heights
Hyde Park Add
Hyde Park Addition To C/r
Indian Spgs
Indian Springs
Indian Waters
Indian Waters Unit 03a
Knights Addition To C/r
Lake Rousseau
Magnolia Cove
Magnolia Shores
Marquette Village
Mayfair Gardens
Mini Farms
Neige Farms
Not In Hernando
Not On List
Not On The List
Potterfields Mayfair Garden Ac
Rainbow Forest
Rainbow Oaks
River Bend
Rolling Hills Add Crystal Rive
Seven Rivers Heights
Seven Rivers Heights 2nd Add
Seven Rivers Trails Unrec
Shamrock Acers Unrec Sub
Shamrock Acres
Snug Harbor
Spring Run Of Crystal Riv
Spring Run Of Crystal River
Townsite Of Crystal Pk
Williams Point
Woodland Est.
Woodland Estates
Woodland Estates Unit 02a
Similar Properties
Contact Info
- The Real Estate Professional You Deserve
- Mobile: 904.248.9848
- phoenixwade@gmail.com









































































