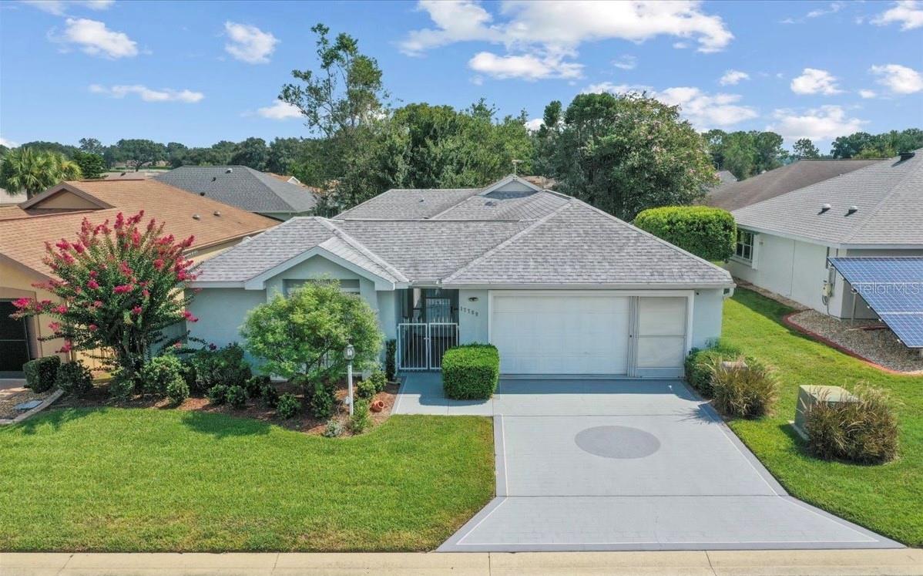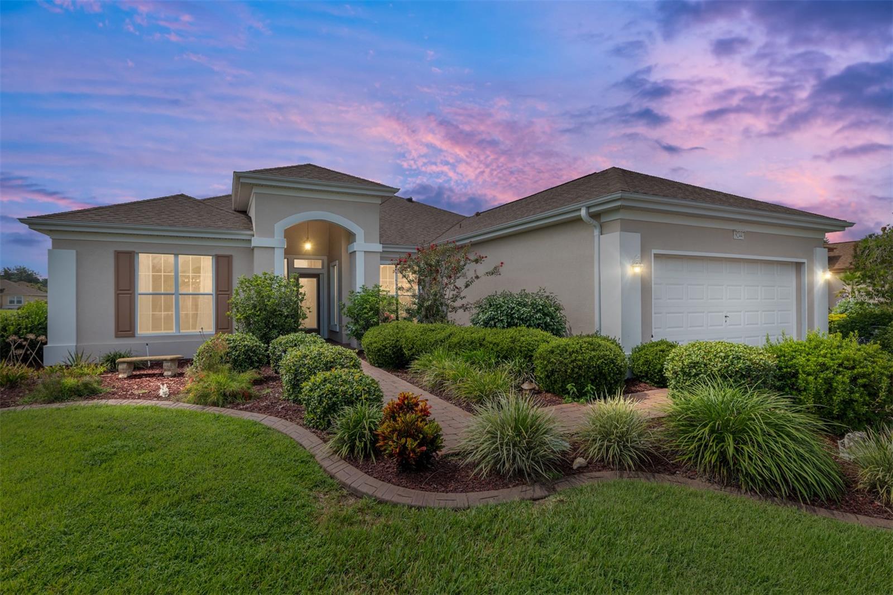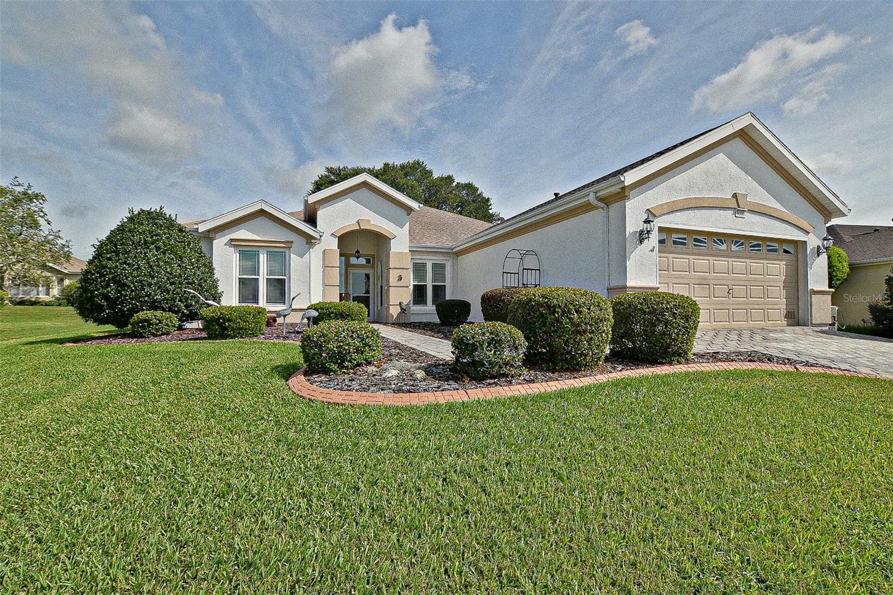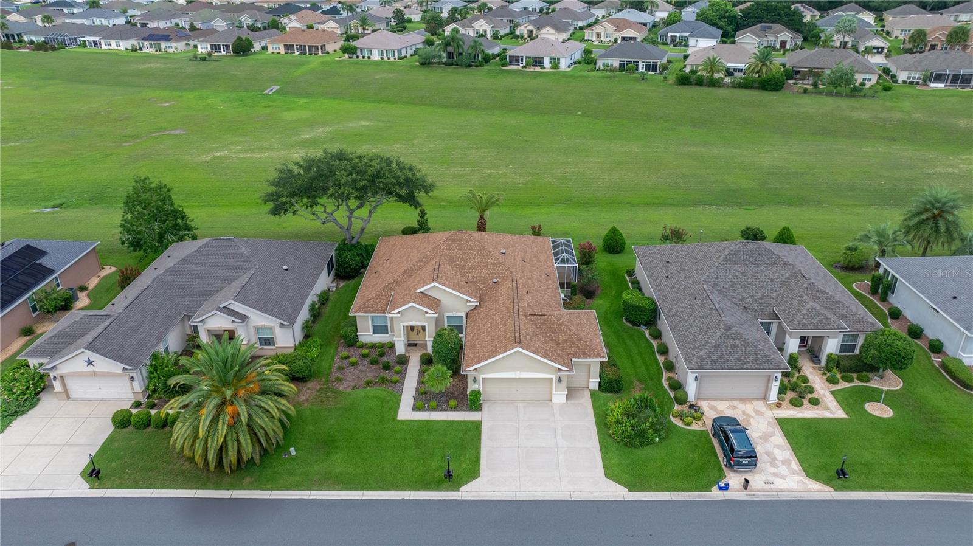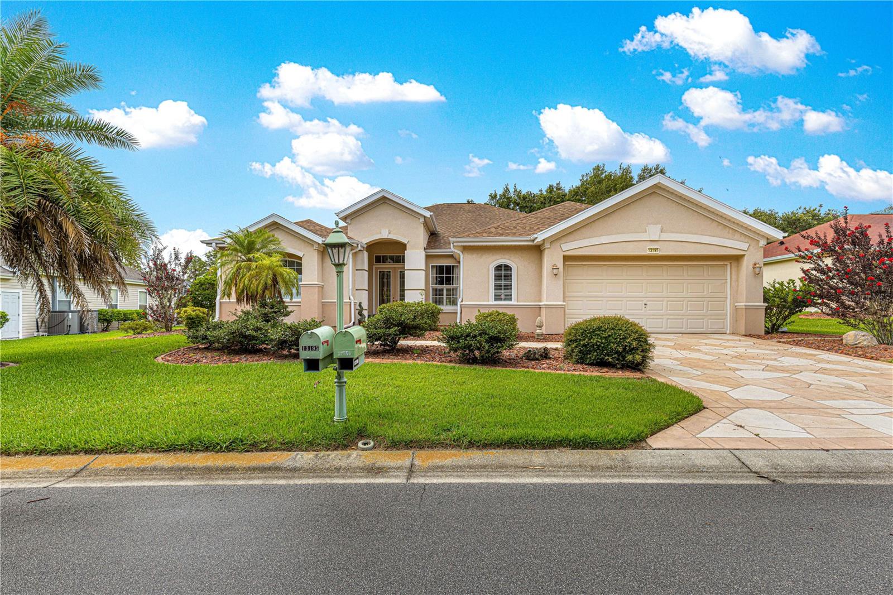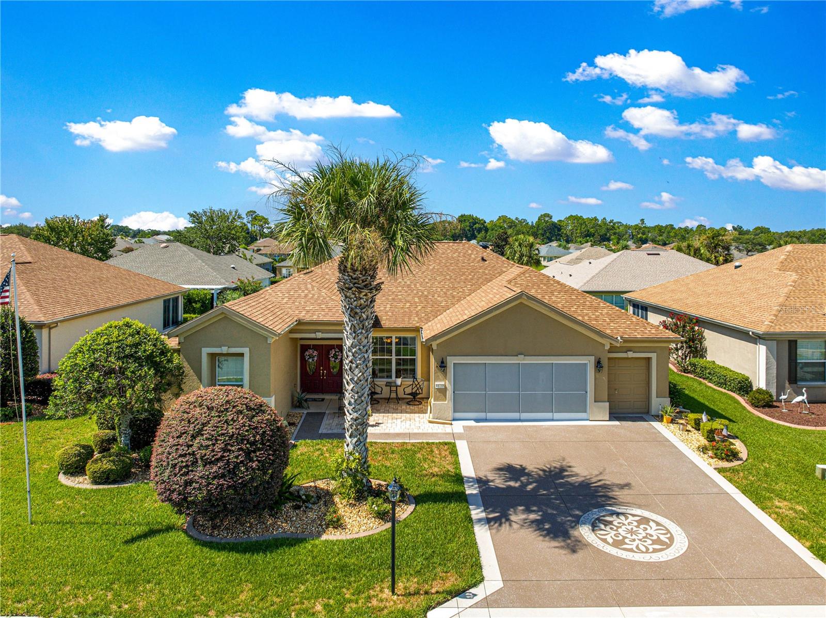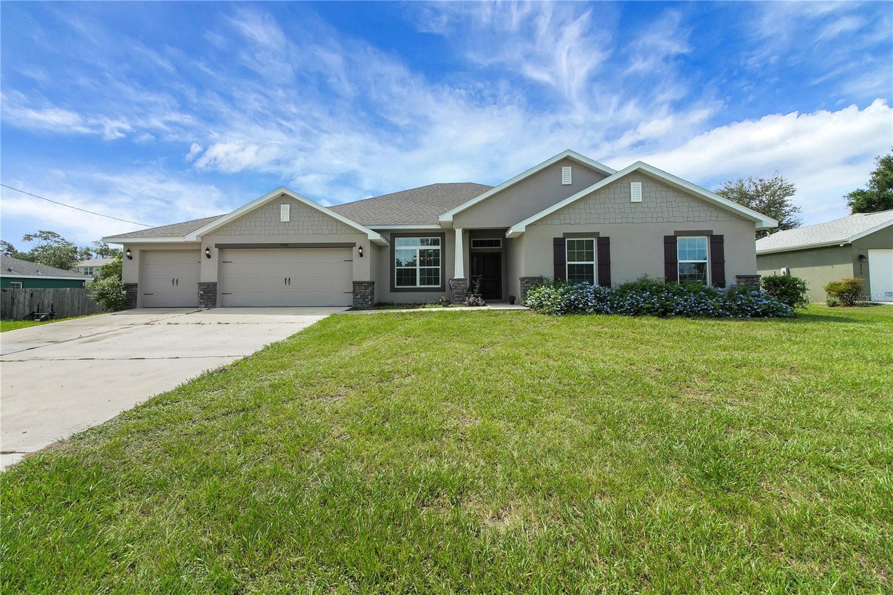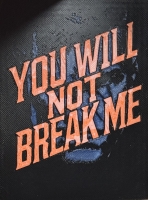PRICED AT ONLY: $362,000
Address: 13166 86th Circle, Summerfield, FL 34491
Description
Jaw dropping price adjustment on this custom home on a deep private picturesque lot. Great location in the community, long brick pavered driveway and sidewalk. Glass front entry door add great curb appeal and natural light into foyer. To the left of the entry is a large great room with crown molding and a closet and patio doors to enter the beautiful patio area. Plus there is a formal living room and formal dining room combo, a front kitchen with dining area has newer appliances. The home is loaded with upgrades, including an extended garage with pull down metal steps with great storage area. The florida room is expansive measuring 752 sq. Ft. And is under heat and air. Roof was reshingled in 2022, hvac replaced in 2018 home was re piped in 2015 and more. This is a must see one of a kind home with a serene and private back yard to enjoy. Bring all offers!!!!
Property Location and Similar Properties
Payment Calculator
- Principal & Interest -
- Property Tax $
- Home Insurance $
- HOA Fees $
- Monthly -
For a Fast & FREE Mortgage Pre-Approval Apply Now
Apply Now
 Apply Now
Apply Now- MLS#: OM688029 ( Residential )
- Street Address: 13166 86th Circle
- Viewed: 2
- Price: $362,000
- Price sqft: $110
- Waterfront: No
- Year Built: 2005
- Bldg sqft: 3305
- Bedrooms: 2
- Total Baths: 2
- Full Baths: 2
- Garage / Parking Spaces: 2
- Days On Market: 328
- Additional Information
- Geolocation: 29.0328 / -82.0119
- County: MARION
- City: Summerfield
- Zipcode: 34491
- Subdivision: Spruce Creek Gc
- Provided by: JUDY L. TROUT REALTY
- DMCA Notice
Features
Building and Construction
- Covered Spaces: 0.00
- Exterior Features: SprinklerIrrigation, Lighting, RainGutters, InWallPestControlSystem
- Fencing: Wood
- Flooring: Carpet, CeramicTile, EngineeredHardwood
- Living Area: 1913.00
- Roof: Shingle
Garage and Parking
- Garage Spaces: 2.00
- Open Parking Spaces: 0.00
- Parking Features: Driveway
Eco-Communities
- Pool Features: Community
- Water Source: Public
Utilities
- Carport Spaces: 0.00
- Cooling: CentralAir, CeilingFans
- Heating: HeatPump
- Pets Allowed: NumberLimit
- Pets Comments: Large (61-100 Lbs.)
- Sewer: PublicSewer
- Utilities: ElectricityConnected, MunicipalUtilities, SewerConnected, UndergroundUtilities
Amenities
- Association Amenities: BasketballCourt, Clubhouse, FitnessCenter, GolfCourse, Gated, Pickleball, RecreationFacilities, ShuffleboardCourt, SpaHotTub, TennisCourts
Finance and Tax Information
- Home Owners Association Fee Includes: AssociationManagement, Pools, RecreationFacilities, ReserveFund, RoadMaintenance, Security, Trash
- Home Owners Association Fee: 211.00
- Insurance Expense: 0.00
- Net Operating Income: 0.00
- Other Expense: 0.00
- Pet Deposit: 0.00
- Security Deposit: 0.00
- Tax Year: 2023
- Trash Expense: 0.00
Other Features
- Appliances: Dishwasher, Disposal, Microwave, Range, Refrigerator, WaterSoftener
- Country: US
- Interior Features: CeilingFans, CrownMolding, EatInKitchen, LivingDiningRoom, OpenFloorplan, WindowTreatments
- Legal Description: SEC 09 TWP 17 RGE 23 PLAT BOOK 008 PAGE 017 SPRUCE CREEK COUNTRY CLUB FIRETHORNE LOT 55
- Levels: One
- Area Major: 34491 - Summerfield
- Occupant Type: Vacant
- Parcel Number: 6126-055-000
- Possession: CloseOfEscrow
- The Range: 0.00
- Zoning Code: PUD
Nearby Subdivisions
-
9458
Belleview Estate
Belleview Heights
Belleview Heights Estate
Belleview Heights Estates
Belleview Heights Ests Paved
Belleview Ranchettes
Bird Island
Bloch Brothers
Bridle Trail Estate
Del Webb Spruce Creek Gcc
Del Webb Spruce Creek Golf And
E L Carneys Sub
Edgewater Estate
Enclavestonecrest Un 03
Evangelical Bible Mission
Fairways/stonecrest Un 02
Fairwaysstonecrest Un 02
Hilltop Estate
Johnson Wallace E Jr
Lakesstonecrest Un 02 Ph 01
Linksstonecrest
Linksstonecrest Un 01
Little Lake Weir
Marion Hills
Mobile Home Mdws
None
North Valleystonecrest Un 02
North Vlystonecrest Un 3
Not Applicable
Not On List
Not On The List
Orane Blossom Hills Un 1
Orange Blossom Hills
Orange Blossom Hills 05
Orange Blossom Hills 07
Orange Blossom Hills Un 01
Orange Blossom Hills Un 02
Orange Blossom Hills Un 04
Orange Blossom Hills Un 05
Orange Blossom Hills Un 06
Orange Blossom Hills Un 07
Orange Blossom Hills Un 09
Orange Blossom Hills Un 10
Orange Blossom Hills Un 13
Orange Blossom Hills Un 14
Orange Blossom Hills Un 16
Orange Blossom Hills Un 2
Orange Blossom Hills Un 4
Orange Blossom Hills Un 5
Orange Blossom Hills Un 8
Orange Blossom Hills Uns 01 0
Orange Blsm Hls
Overlookstonecrest Un 03
Sherwood
Sherwood Forest
Siler Top Ranch
Silver Spgs Acres
Silver Springs Acres
Silverleaf Hills
Skylake
Southern Rdgstonecrest
Spruce Creek South
Spruce Creek Country Club Saw
Spruce Creek Country Club Cand
Spruce Creek Country Club Fire
Spruce Creek Country Club Star
Spruce Creek Gc
Spruce Creek Gc St Andrews
Spruce Creek Golf Country Clu
Spruce Creek Golf And Country
Spruce Creek Golf Country Club
Spruce Creek South
Spruce Creek South 04
Spruce Creek South 09
Spruce Creek South 11
Spruce Creek South Xiv
Spruce Creek Southx
Spruce Crk Cc Firethorne
Spruce Crk Cc Starr Pass
Spruce Crk Cc Tamarron Rep
Spruce Crk Cc Torrey Pines
Spruce Crk Cc Windward Hills
Spruce Crk Gc
Spruce Crk Golf Cc Alamosa
Spruce Crk Golf Cc Candlest
Spruce Crk Golf Cc St Andre
Spruce Crk South 01
Spruce Crk South 02
Spruce Crk South 04
Spruce Crk South 09
Spruce Crk South 11
Spruce Crk South 13
Spruce Crk South I
Spruce Crk South Iiib
Spruce Crk South V
Spruce Crk South Viib
Spruce Crk South Xiv
Stonecrest
Stonecrest Meadows
Stonecrest North Valley
Summerfield
Summerfield Oaks
Summerfield Ter
Summerfield Terrace
Sunset Acres
Sunset Harbor Isle
Sunset Hills
Sunset Hills Ph 1
Timucuan Island
Timucuan Island Un 01
Virmillion Estate
Woods Lakes
Similar Properties
Contact Info
- The Real Estate Professional You Deserve
- Mobile: 904.248.9848
- phoenixwade@gmail.com





































































































