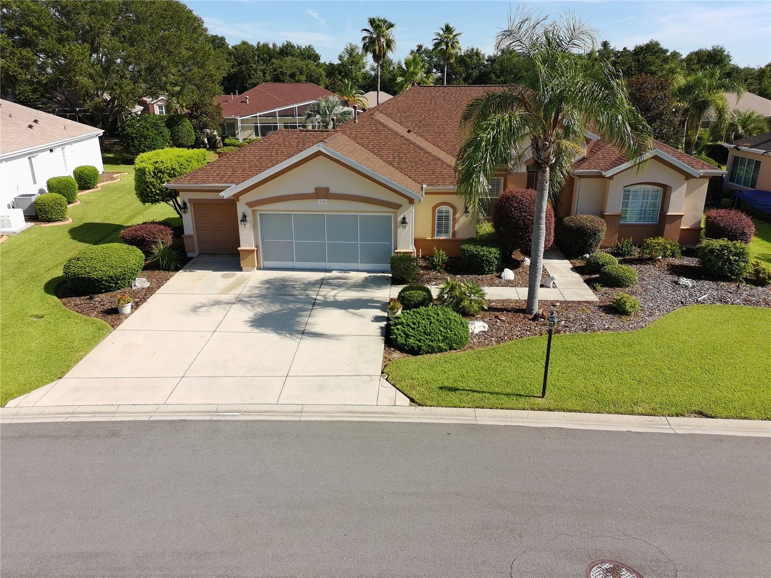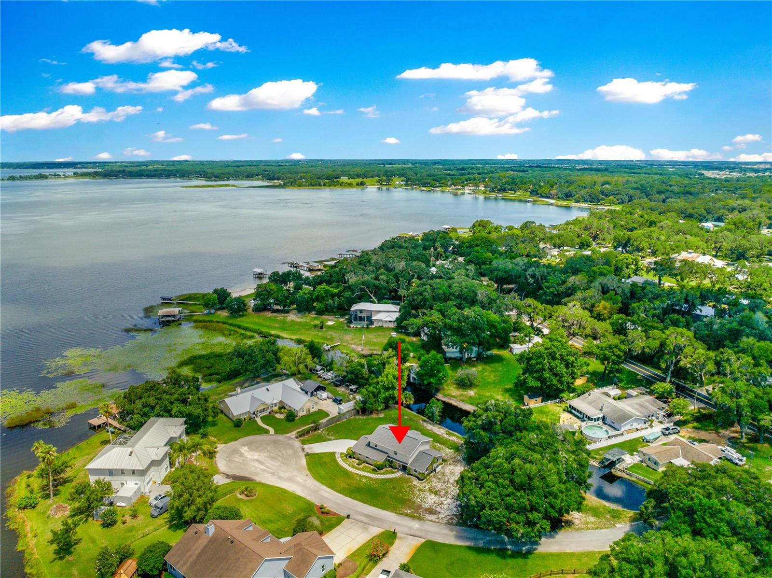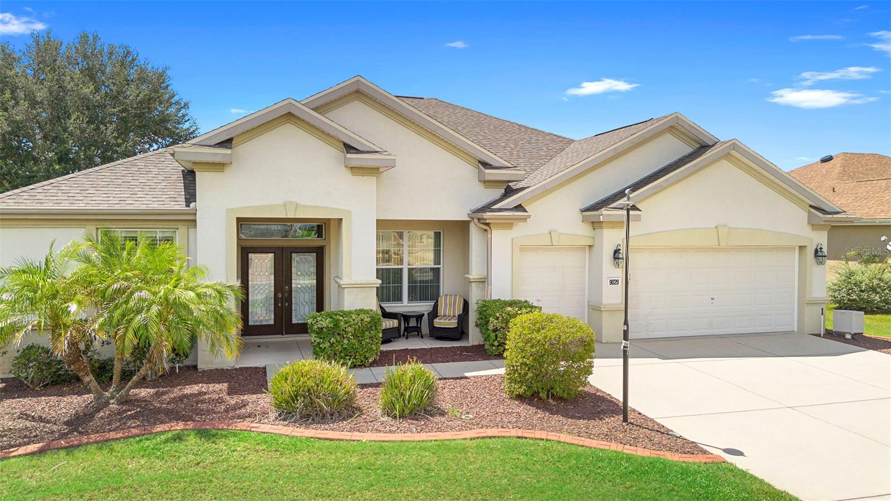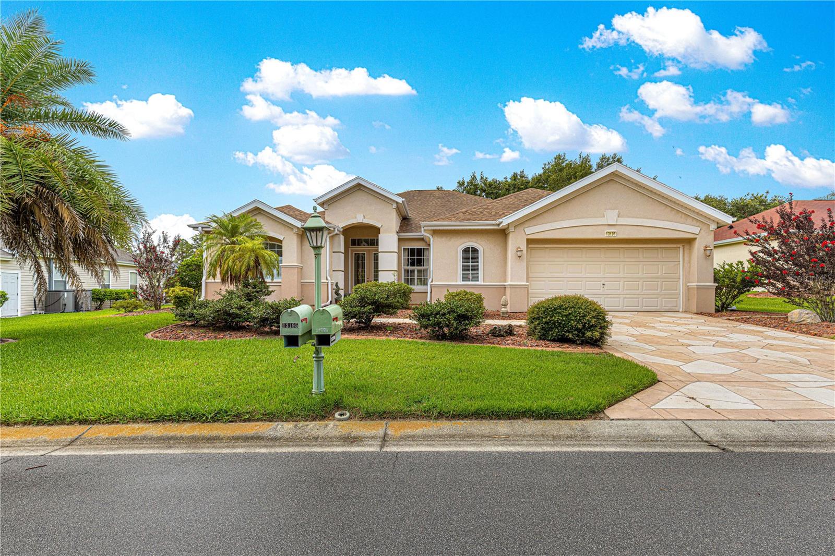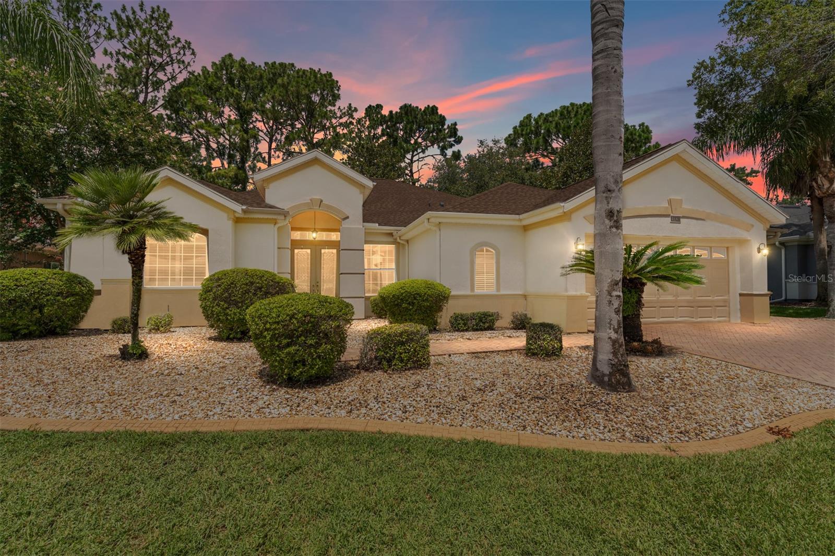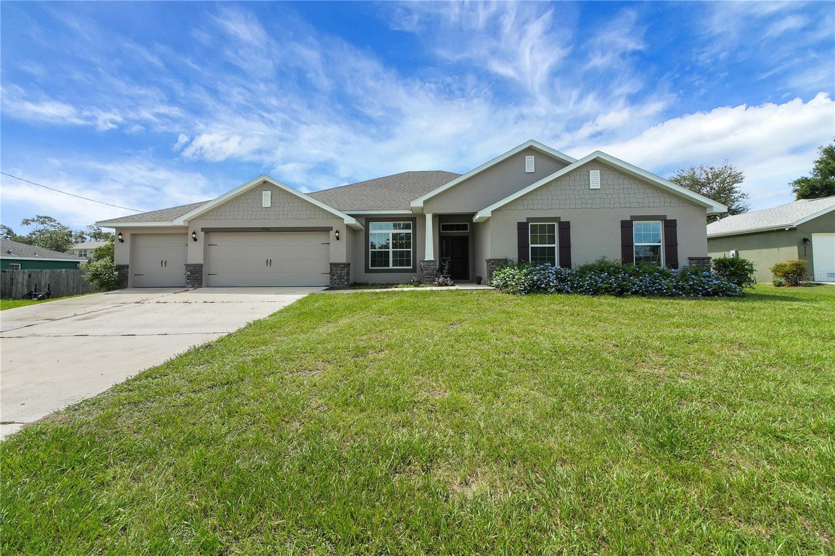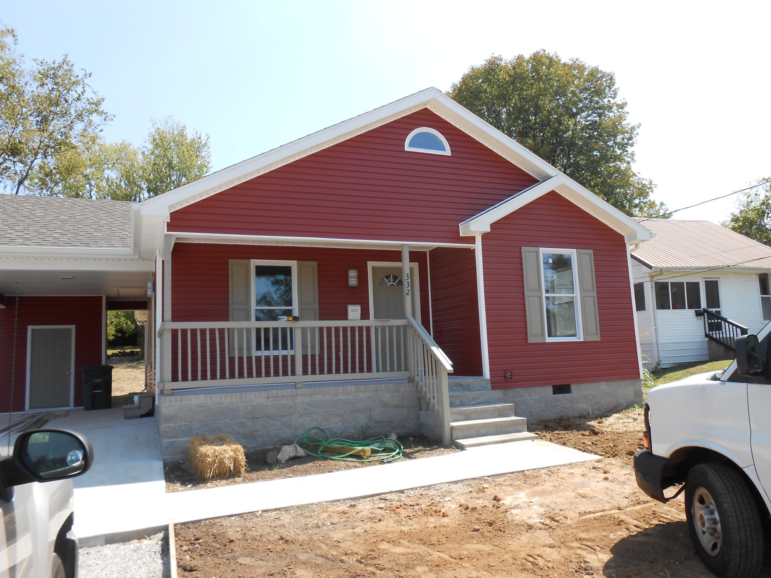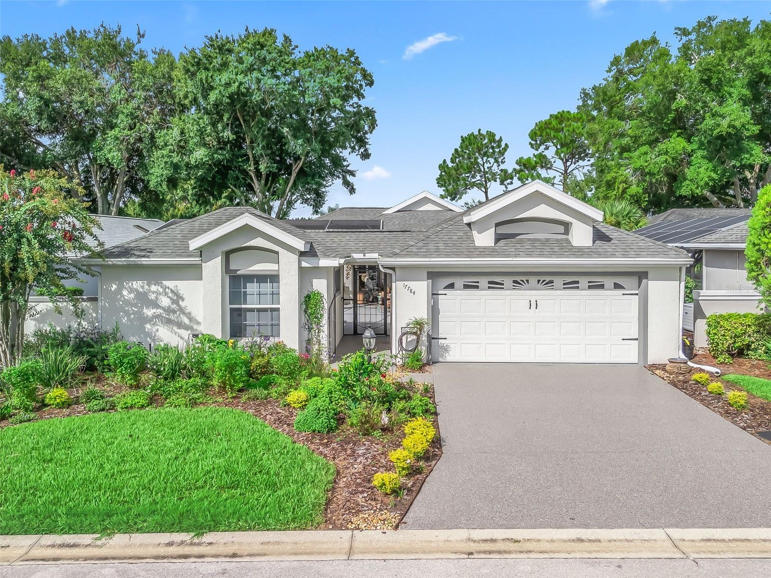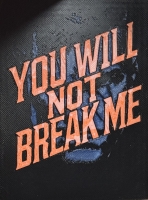PRICED AT ONLY: $415,000
Address: 13885 Del Webb Boulevard, Summerfield, FL 34491
Description
Stunning rare Galleria Floor plan with Golf Course Views in Del Webb Spruce Creek Golf & Country Club! Dont miss this rare opportunity to own a highly sought after Galleria model nestled on a cul de sac corner lot. This meticulously maintained home offers a true 3 car garage and showcases golf course views. Curb appeal abounds with a stamped driveway and walkway, stone faade pillars, professionally designed landscaping with stacked stone edging, and a leaded glass front door. Inside, elegant upgrades include no carpet and added touches such as tile flooring, crown molding, an open formal living room and dinning room with a custom wall mural, perfect for entertaining in style.
The spacious primary suite features laminate flooring, dual walk in closets, crown molding, a sliding glass door to the lanai, and a designer accent wall. The luxurious en suite bath includes a soaking tub, quartz countertops, raised dual vanities, and a large tiled shower with clear view glass and built in seat. Two additional bedrooms feature crown molding and laminate flooring, with the guest bath offering tile flooring, onyx countertops, shower with seating, raised vanity, and a solar tube for natural light.
The gourmet kitchen boasts newly faced 42 inch soft close cabinets, with pull outs, granite countertops, stainless steel appliances, and a charming breakfast bar. Adjacent, the spacious great room includes built in cabinetry, plantation shutters, and 18 inch tile, while the eat in nook is bright and welcoming with matching shutters and elegant cornices throughout the home.
Enjoy Florida living in the screened Lanai with pebble flooring, overlooking serene views. Additional features include a roof (2017), HVAC(2015) solar attic fan, leaf filter system with lifetime warranty, gas line for oven options, new duct work 2025, new wi fi garage door opener smart unit with a one yr warranty thru Master Touch Garage Door Service and a lifetime warranty thru Lift Master, and an irrigation well. A truly exceptional home offering luxury, privacy, and comfort in a resort style community schedule your private tour today!
Property Location and Similar Properties
Payment Calculator
- Principal & Interest -
- Property Tax $
- Home Insurance $
- HOA Fees $
- Monthly -
For a Fast & FREE Mortgage Pre-Approval Apply Now
Apply Now
 Apply Now
Apply NowAdult Community
- MLS#: OM701055 ( Residential )
- Street Address: 13885 Del Webb Boulevard
- Viewed: 5
- Price: $415,000
- Price sqft: $120
- Waterfront: No
- Year Built: 1998
- Bldg sqft: 3464
- Bedrooms: 3
- Total Baths: 2
- Full Baths: 2
- Garage / Parking Spaces: 3
- Days On Market: 126
- Additional Information
- Geolocation: 29.0206 / -82.0068
- County: MARION
- City: Summerfield
- Zipcode: 34491
- Subdivision: Spruce Creek Gc
- Provided by: JUDY L. TROUT REALTY
- DMCA Notice
Features
Building and Construction
- Builder Model: Galleria
- Covered Spaces: 0.00
- Exterior Features: SprinklerIrrigation, RainGutters
- Flooring: Laminate, Tile
- Living Area: 2213.00
- Roof: Shingle
Property Information
- Property Condition: NewConstruction
Land Information
- Lot Features: Cleared, CulDeSac, NearGolfCourse, OversizedLot, PrivateRoad, Landscaped
Garage and Parking
- Garage Spaces: 3.00
- Open Parking Spaces: 0.00
- Parking Features: Driveway, Garage, GolfCartGarage, GarageDoorOpener, OffStreet, Oversized
Eco-Communities
- Pool Features: Association, Community
- Water Source: Public
Utilities
- Carport Spaces: 0.00
- Cooling: CentralAir, CeilingFans
- Heating: Electric, HeatPump
- Pets Allowed: NumberLimit
- Sewer: PublicSewer
- Utilities: CableAvailable, ElectricityConnected, HighSpeedInternetAvailable, SewerConnected, UndergroundUtilities, WaterConnected
Amenities
- Association Amenities: BasketballCourt, Clubhouse, FitnessCenter, GolfCourse, Gated, Pickleball, Pool, RecreationFacilities, ShuffleboardCourt, SpaHotTub, Security, Storage, TennisCourts, Trails
Finance and Tax Information
- Home Owners Association Fee Includes: AssociationManagement, CommonAreas, Pools, RecreationFacilities, ReserveFund, RoadMaintenance, Security, Taxes, Trash
- Home Owners Association Fee: 211.00
- Insurance Expense: 0.00
- Net Operating Income: 0.00
- Other Expense: 0.00
- Pet Deposit: 0.00
- Security Deposit: 0.00
- Tax Year: 2024
- Trash Expense: 0.00
Other Features
- Appliances: Dryer, Dishwasher, Microwave, Range, Refrigerator, Washer
- Country: US
- Interior Features: CeilingFans, CrownMolding, HighCeilings, MainLevelPrimary, OpenFloorplan, StoneCounters, SplitBedrooms, WalkInClosets, WindowTreatments, SeparateFormalDiningRoom, SeparateFormalLivingRoom
- Legal Description: SEC 09 TWP 17 RGE 23 PLAT BOOK 004 PAGE 045 SPRUCE CREEK GOLF AND COUNTRY CLUB - CANDLESTONE LOT 117
- Levels: One
- Area Major: 34491 - Summerfield
- Occupant Type: Owner
- Parcel Number: 6102-117-000
- Possession: CloseOfEscrow
- The Range: 0.00
- View: GolfCourse
- Zoning Code: PUD
Nearby Subdivisions
-
9458
Belleview Estate
Belleview Heights
Belleview Heights Estate
Belleview Heights Estates
Belleview Heights Ests Paved
Belleview Ranchettes
Bird Island
Bloch Brothers
Bridle Trail Estate
Del Webb Spruce Creek Gcc
Del Webb Spruce Creek Golf And
E L Carneys Sub
Edgewater Estate
Enclavestonecrest Un 03
Evangelical Bible Mission
Fairways/stonecrest Un 02
Fairwaysstonecrest Un 02
Hilltop Estate
Johnson Wallace E Jr
Lakesstonecrest Un 02 Ph 01
Linksstonecrest
Linksstonecrest Un 01
Little Lake Weir
Marion Hills
Mobile Home Mdws
None
North Valleystonecrest Un 02
North Vlystonecrest Un 3
Not Applicable
Not On List
Not On The List
Orane Blossom Hills Un 1
Orange Blossom Hills
Orange Blossom Hills 05
Orange Blossom Hills 07
Orange Blossom Hills Un 01
Orange Blossom Hills Un 02
Orange Blossom Hills Un 04
Orange Blossom Hills Un 05
Orange Blossom Hills Un 06
Orange Blossom Hills Un 07
Orange Blossom Hills Un 09
Orange Blossom Hills Un 10
Orange Blossom Hills Un 13
Orange Blossom Hills Un 14
Orange Blossom Hills Un 16
Orange Blossom Hills Un 2
Orange Blossom Hills Un 4
Orange Blossom Hills Un 5
Orange Blossom Hills Un 8
Orange Blossom Hills Uns 01 0
Orange Blsm Hls
Overlookstonecrest Un 03
Sherwood
Sherwood Forest
Siler Top Ranch
Silver Spgs Acres
Silver Springs Acres
Silverleaf Hills
Skylake
Southern Rdgstonecrest
Spruce Creek South
Spruce Creek Country Club Saw
Spruce Creek Country Club Cand
Spruce Creek Country Club Fire
Spruce Creek Country Club Star
Spruce Creek Gc
Spruce Creek Gc St Andrews
Spruce Creek Golf Country Clu
Spruce Creek Golf And Country
Spruce Creek Golf Country Club
Spruce Creek South
Spruce Creek South 04
Spruce Creek South 09
Spruce Creek South 11
Spruce Creek South Xiv
Spruce Creek Southx
Spruce Crk Cc Firethorne
Spruce Crk Cc Starr Pass
Spruce Crk Cc Tamarron Rep
Spruce Crk Cc Torrey Pines
Spruce Crk Cc Windward Hills
Spruce Crk Gc
Spruce Crk Golf Cc Alamosa
Spruce Crk Golf Cc Candlest
Spruce Crk Golf Cc St Andre
Spruce Crk South 01
Spruce Crk South 02
Spruce Crk South 04
Spruce Crk South 09
Spruce Crk South 11
Spruce Crk South 13
Spruce Crk South I
Spruce Crk South Iiib
Spruce Crk South V
Spruce Crk South Viib
Spruce Crk South Xiv
Stonecrest
Stonecrest Meadows
Stonecrest North Valley
Summerfield
Summerfield Oaks
Summerfield Ter
Summerfield Terrace
Sunset Acres
Sunset Harbor Isle
Sunset Hills
Sunset Hills Ph 1
Timucuan Island
Timucuan Island Un 01
Virmillion Estate
Woods Lakes
Similar Properties
Contact Info
- The Real Estate Professional You Deserve
- Mobile: 904.248.9848
- phoenixwade@gmail.com















































































