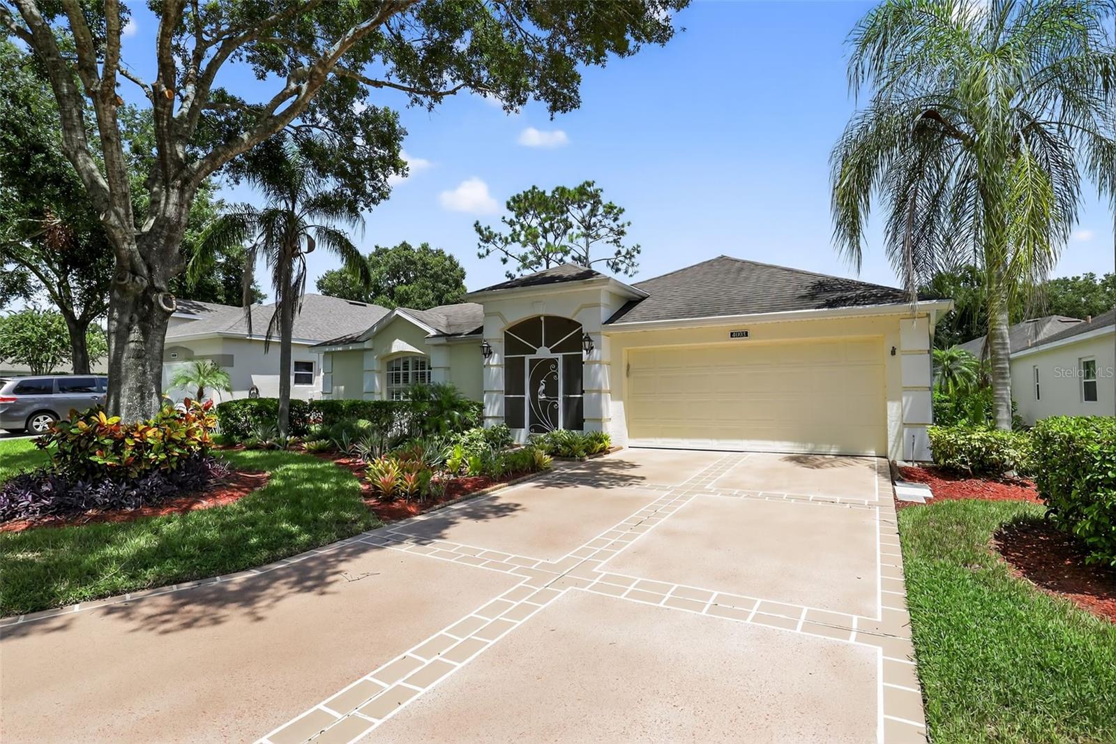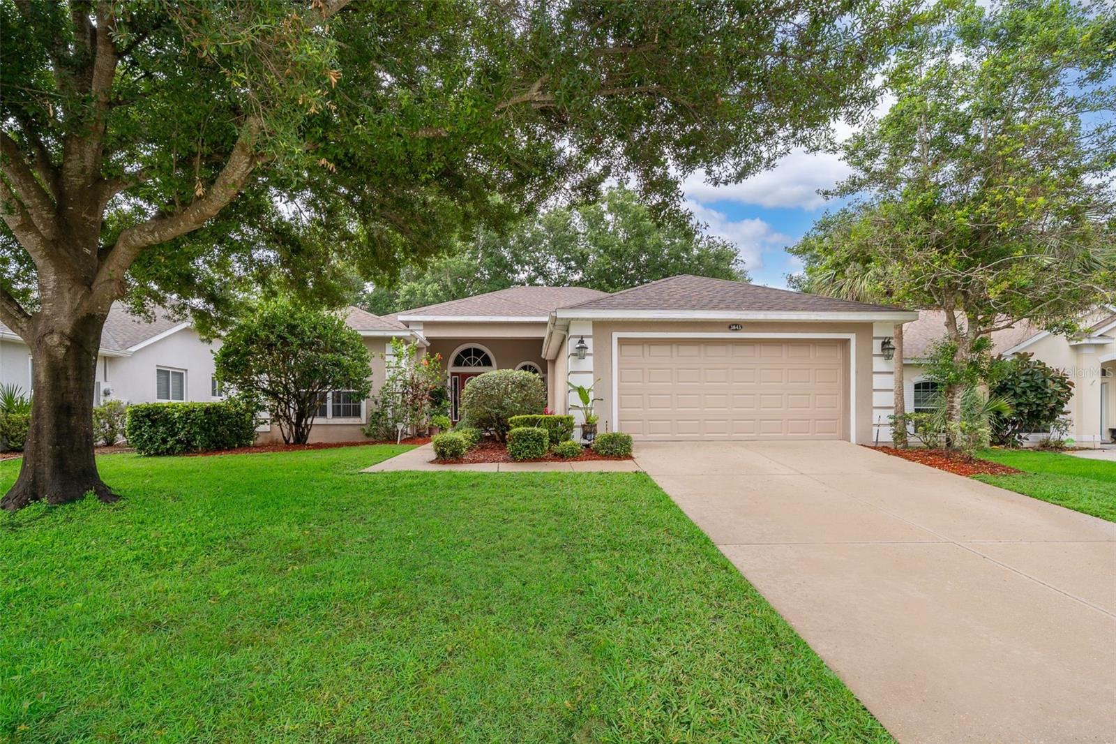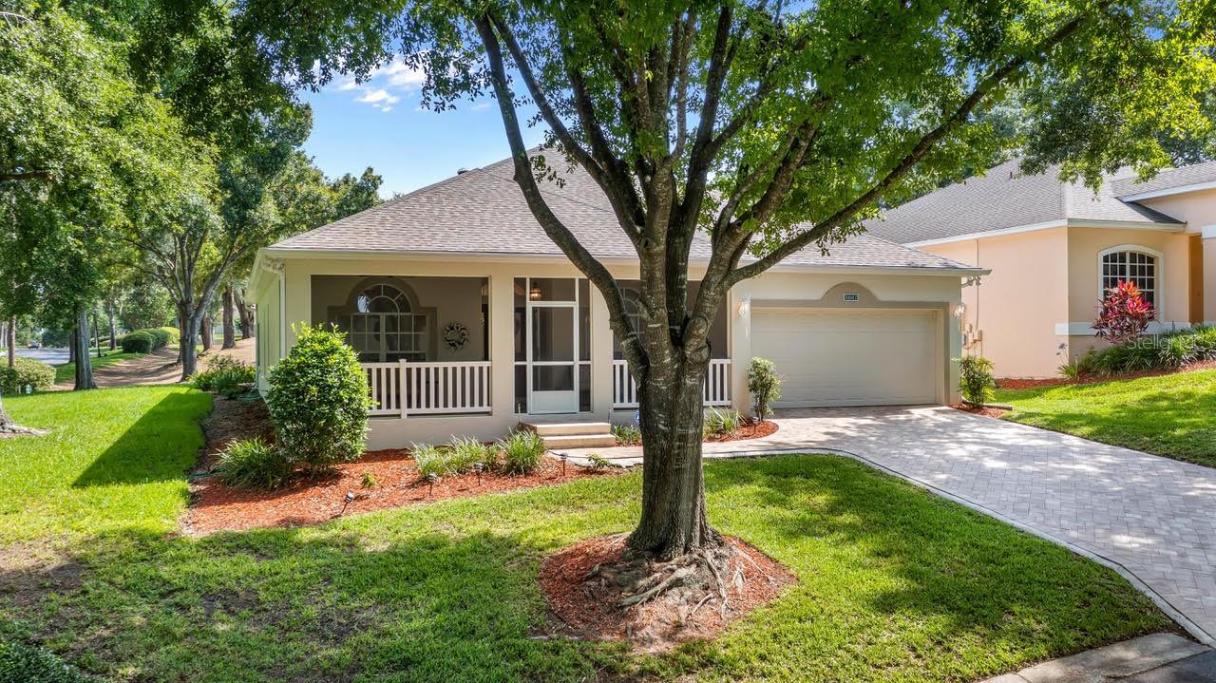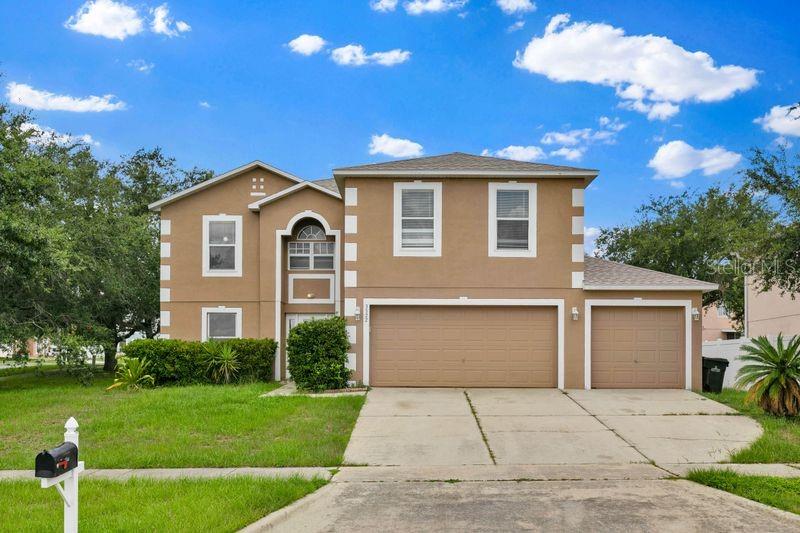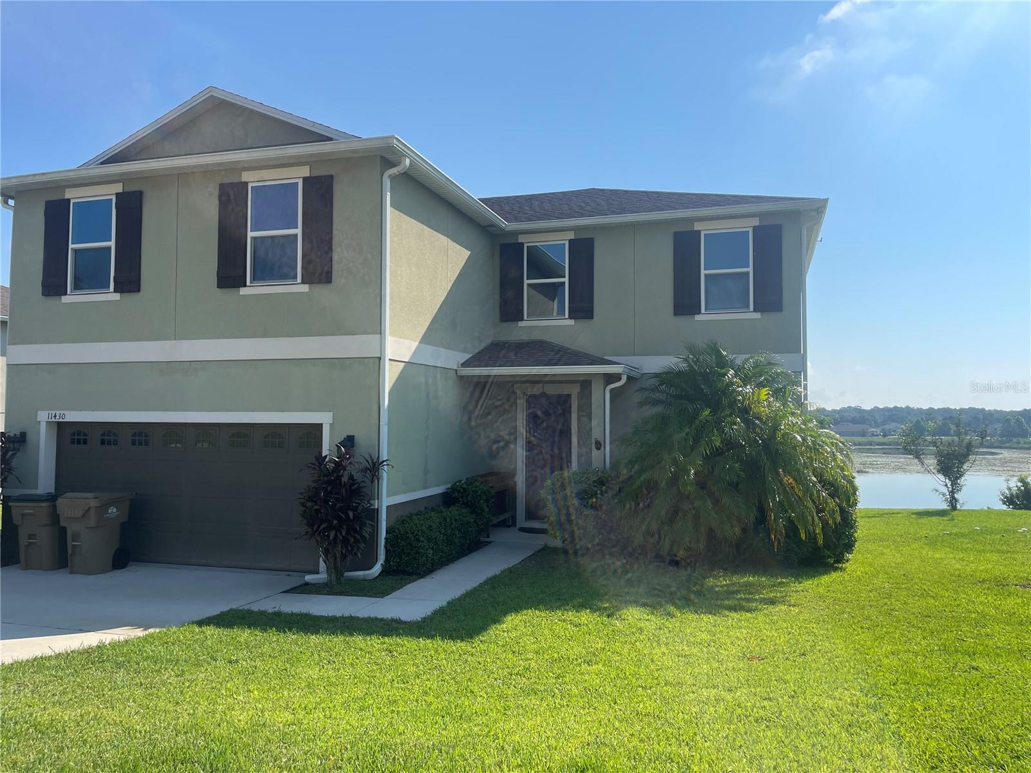PRICED AT ONLY: $369,900
Address: 3614 Kingswood Court, Clermont, FL 34711
Description
*** BRAND NEW ROOF SEPT 2025 *** Welcome to 3614 Kingswood Ct, nestled in the picturesque, guard gated community of Kings Ridge an exclusive 55+ active adult neighborhood.
This golf course frontage home sits on one of the most beautiful lots in the entire community. This is the highly sought after St. Ives model, featuring a courtyard swim spa, 2 ensuite bedrooms, a separate half bath, and a versatile office/den space. The unique Courtyard Model design offers unparalleled privacy with a detached guest suite, situated across the courtyard from the main living quarters ideal for hosting visitors in comfort and seclusion.
Upon entering, you'll be greeted by an expansive courtyard with a built in heated spa, complete with a SunSetter automatic shade, providing a serene space for relaxation. The open design is perfect for entertaining, with sliding doors from the kitchen leading directly to the courtyard, seamlessly blending indoor and outdoor living. The detached guest suite includes a walk in closet, a private bathroom with a sink and shower/tub combo, and its own set of sliders opening to the courtyard.
The main home impresses with a bright and airy eat in kitchen, featuring granite countertops, ample cabinet storage, a pantry, and tiled flooring. The kitchen also connects to the courtyard through sliding doors, creating a harmonious flow for gatherings. For a more formal entrance, the front door leads to a spacious living and dining area, highlighted by tile flooring and another set of sliders that open to a screened in patio overlooking the golf course.
For added versatility, this home offers a flex room that can be used as a den, office, reading nook, or hobby room the choice is yours. A conveniently located half bath serves the main living spaces.
The primary ensuite bedroom is a retreat of its own, featuring a walk in closet outfitted with California Closet cabinetry, double vanity sinks, a separate shower, and a luxurious tub.
Living in Kings Ridge is all about convenience and an active lifestyle. Take your golf cart to nearby Publix, restaurants, salons, pet stores, ice cream shops, banks, and more. The HOA fees cover:
Internet
Cable TV
Landscapping
Exterior House Painting (every 6 years)
2 golf courses
3 pools with hot and cold tubs
Dry saunas and steam rooms
2 gyms
Tennis, pickleball, bocce ball, shuffleboard, and basketball courts
A multi million dollar clubhouse hosting entertainment, dances, social events, games, and travel clubs.
Monthly maintenance fees cover lawn care, shrub trimming, irrigation system maintenance, basic cable, internet, home phone, and road upkeep providing a hassle free lifestyle.
Discover the ultimate in active and luxurious living at 3614 Kingswood Ct in Kings Ridge! CHECK OUT THE MATTERPORT TOUR LINK (OR copy & paste): https://my.matterport.com/show/?m=c3keBAXHq7S
Property Location and Similar Properties
Payment Calculator
- Principal & Interest -
- Property Tax $
- Home Insurance $
- HOA Fees $
- Monthly -
For a Fast & FREE Mortgage Pre-Approval Apply Now
Apply Now
 Apply Now
Apply Now- MLS#: G5090631 ( Residential )
- Street Address: 3614 Kingswood Court
- Viewed: 3
- Price: $369,900
- Price sqft: $127
- Waterfront: No
- Year Built: 1996
- Bldg sqft: 2907
- Bedrooms: 2
- Total Baths: 3
- Full Baths: 2
- 1/2 Baths: 1
- Garage / Parking Spaces: 2
- Days On Market: 264
- Additional Information
- Geolocation: 28.5129 / -81.7184
- County: LAKE
- City: Clermont
- Zipcode: 34711
- Subdivision: Kings Ridge
- Provided by: COOPER HOMEFRONT REALTY
- DMCA Notice
Features
Building and Construction
- Builder Model: St Ives
- Builder Name: LENNAR
- Covered Spaces: 0.00
- Exterior Features: SprinklerIrrigation, Lighting
- Flooring: Carpet, CeramicTile
- Living Area: 1722.00
- Roof: Shingle
Land Information
- Lot Features: CityLot, Flat, Level, OnGolfCourse, PrivateRoad, BuyerApprovalRequired, Landscaped
Garage and Parking
- Garage Spaces: 2.00
- Open Parking Spaces: 0.00
- Parking Features: Driveway, Garage, GarageDoorOpener, Oversized
Eco-Communities
- Pool Features: InGround, SaltWater, Association, Community
- Water Source: Public
Utilities
- Carport Spaces: 0.00
- Cooling: CentralAir, CeilingFans
- Heating: Central
- Pets Allowed: Yes
- Sewer: PublicSewer
- Utilities: CableAvailable, ElectricityConnected, HighSpeedInternetAvailable, MunicipalUtilities, PhoneAvailable, SewerConnected, UndergroundUtilities, WaterConnected
Amenities
- Association Amenities: BasketballCourt, Clubhouse, FitnessCenter, GolfCourse, MaintenanceGrounds, Gated, Pickleball, Pool, RecreationFacilities, Racquetball, ShuffleboardCourt, Sauna, SpaHotTub, Security, TennisCourts, CableTv
Finance and Tax Information
- Home Owners Association Fee Includes: AssociationManagement, CableTv, Internet, MaintenanceGrounds, PestControl, Pools, RecreationFacilities, ReserveFund, RoadMaintenance, Security, Trash
- Home Owners Association Fee: 223.00
- Insurance Expense: 0.00
- Net Operating Income: 0.00
- Other Expense: 0.00
- Pet Deposit: 0.00
- Security Deposit: 0.00
- Tax Year: 2023
- Trash Expense: 0.00
Other Features
- Accessibility Features: WheelchairAccess
- Appliances: Dishwasher, ElectricWaterHeater, Disposal, Microwave, Range
- Country: US
- Interior Features: BuiltInFeatures, CeilingFans, EatInKitchen, HighCeilings, LivingDiningRoom, MainLevelPrimary, StoneCounters, SolidSurfaceCounters, WalkInClosets, WoodCabinets, Attic
- Legal Description: CLERMONT DEVONSHIRE AT KINGS RIDGE PHASE II SUB LOT 18 PB 46 PG 39-40 ORB 5521 PG 1387
- Levels: One
- Area Major: 34711 - Clermont
- Occupant Type: Vacant
- Parcel Number: 04-23-26-0405-000-01800
- The Range: 0.00
- Zoning Code: PUD
Nearby Subdivisions
16th Fairway Villas
Acreage
Acreage & Unrec
Anderson Hills
Arrowhead Ph 01
Arrowhead Ph 03
Aurora Homes Sub
Barrington Estates
Beacon Ridge At Legends
Bella Lago
Bella Terra
Bent Tree
Bent Tree Ph I Sub
Bent Tree Ph Ii Sub
Brighton At Kings Ridge Ph 02
Cambridge At Kings Ridge
Clermont
Clermont Aberdeen At Kings Rid
Clermont Beacon Ridge At Legen
Clermont Bridgestone At Legend
Clermont Cherry Kinoll Twnhs D
Clermont Dearcroft At Legends
Clermont Farms 122325
Clermont Hartwood Reserve Ph 0
Clermont Heritage Hills Ph 02
Clermont Highgate At Kings Rid
Clermont Highland Terraces
Clermont Indian Hills
Clermont Indian Shores Rep Sub
Clermont Lakeview Pointe
Clermont Lost Lake
Clermont Lost Lake Tr F Lt 01
Clermont Magnolia Park Ph 03
Clermont Nottingham At Legends
Clermont Park Place
Clermont Regency Hills Ph 03 L
Clermont Shady Nook
Clermont Somerset Estates
Clermont Summit Greens Ph 02b
Clermont Summit Greens Ph 02d
Clermont Summit Greens Ph 02e
Clermont Sunnyside
Clermont Sunset Heights
Clermont Sunset Village At Cle
Clermont West Stratford At Kin
Clermont Woodlawn Rep
Crescent Bay
Crescent Lake Club First Add
Crescent Lake Club Second Add
Crescent West Sub
Crestview
Crestview Pb 71 Pg 5862 Lot 7
Crestview Ph Ii
Crestview Ph Ii A Re
Crestview Ph Ii A Rep
Crestview Phase Ii
Crystal Cove
Cypress Landing Sub
Featherstones Replatcaywood
Foxchase
Greater Hills
Greater Hills Ph 04
Greater Hills Ph 05
Greater Hills Ph 06 Lt 601
Greater Hills Ph 08a
Greater Hills Phase 2
Greater Pines Ph 03
Greater Pines Ph 05
Greater Pines Ph 06
Greater Pines Ph 08 Lt 802
Greater Pines Ph I Sub
Groveland Farms 272225
Hammock Pointe
Hammock Reserve Sub
Hartwood Landing
Hartwood Lndg
Hartwood Lndg Ph 2
Harvest Landing
Harvest Lndgph 2a
Heritage Hills
Heritage Hills Ph 02
Heritage Hills Ph 2a
Heritage Hills Ph 4a
Heritage Hills Ph 4b
Heritage Hills Ph 5a
Heritage Hills Ph 5b
Heritage Hills Ph 5c
Heritage Hills Ph 6a
Heritage Hills Ph 6b
Heritage Hills Phase 2
Hidden Hills Ph 01
Highland Groves Ph Ii Sub
Highland Point Sub
Highlander Estates
Hills Clermont Ph 01
Hills Lake Louisa Ph 03
Hunters Run
Hunters Run Ph 1
Huntingtonkings Rdg
Indian Hills Sub
Innovation At Hidden Lake
John's Lake Landing
Johns Lake Acres
Johns Lake Estates
Johns Lake Estates Phase 2
Johns Lake Landing
Johns Lake Lndg Ph 2
Johns Lake Lndg Ph 3
Johns Lake Lndg Ph 4
Johns Lake Lndg Ph 5
Kings Ridge
Kings Ridge Brighton
Kings Ridge Devonshire
Kings Ridge Sussex
Kings Ridge Sussex
Kings Ridgehighgate
Lake Clair Place
Lake Crescent Hills Tr A B
Lake Crescent Hills Tr A & B
Lake Crescent Pines East
Lake Crescent Pines Sub
Lake Louisa Highlands Ph 02 A
Lake Minnehaha Shores
Lake Nellie Crossing
Lake Ridge Club First Add
Lake Ridge Club Sub
Lakeview Pointe
Lost Lake
Lost Lake Tract E
Lot Lake F
Louisa Grande Sub
Louisa Pointe Ph Ii Sub
Lt 161 Sunset Village At Clerm
Madison Park Sub
Magnolia Park Ph 1
Magnolia Pointe Sub
Manchester At Kings Ridge Ph 0
Montclair Ph 01
Montclair Ph Ii Sub
Monte Vista Park Farms 082326
North Ridge Ph 01
Not In Hernando
Not On The List
Nottingham At Legends
Oak Hill Estates Sub
Oak Point Preserve
Oranges Ph 02 The
Overlook At Lake Louisa
Overlook At Lake Louisa Ph 02
Palisades Ph 01
Palisades Ph 02b
Palisades Ph 02d
Palisades Ph 3d
Pillars Landing
Pillars Rdg
Pillars Ridge
Pineloch Ph Ii Sub
Porter Point Sub
Postal Colony
Postal Colony 352226
Preston Cove Sub
Reagans Run
Regency Hills Ph 03
Regency Hills Phase 3
Royal View Estates
Sierra Vista Ph 01
Skyridge Valley Ph 01
South Hampton At Kings Ridge
Southern Fields Ph I
Southern Pines
Spring Valley Phase Iii
Summit Greens
Summit Greens Ph 01
Summit Greens Ph 01b
Summit Greens Ph 02
Summit Greens Ph 02a Lt 01 Orb
Summit Greens Ph 02b Lt 01 Bei
Summit Greens Ph 02e Rep
Summit Greens Ph 2d
Summit Greens Phase 1
Summit Greens Phase 1-b, Clerm
Summit Greens Phase 1b Clermon
Sunset Ridge
Sunshine Hills
Susans Landing
Susans Landing Ph 01
Sutherland At Kings Ridge
Swiss Fairways Ph One Sub
The Oranges Ph One Sub
Timberlane Ph I Sub
Timberlane Ph Ii Sub
Tuscany Estates
Vacation Village Condo
Village Green
Village Green Pt Rep Sub
Vista Grande
Vista Grande Ph I Sub
Vista Grande Ph Ii Sub
Vista Grande Ph Iii Sub
Vistas Sub
Waterbrooke
Waterbrooke Ph 1
Waterbrooke Ph 2
Waterbrooke Ph 3
Waterbrooke Ph 4
Waterbrooke Ph 6a
Waterbrooke Phase 6
Wellington At Kings Ridge Ph 1
Whitehallkings Rdg Ph 1
Whitehallkings Rdg Ph Ii
Williams Place
Windscape Ph Iii Sub
Similar Properties
Contact Info
- The Real Estate Professional You Deserve
- Mobile: 904.248.9848
- phoenixwade@gmail.com



































































