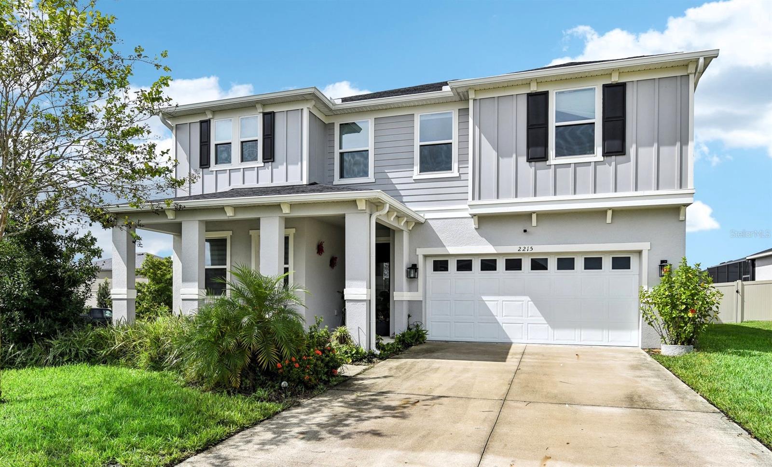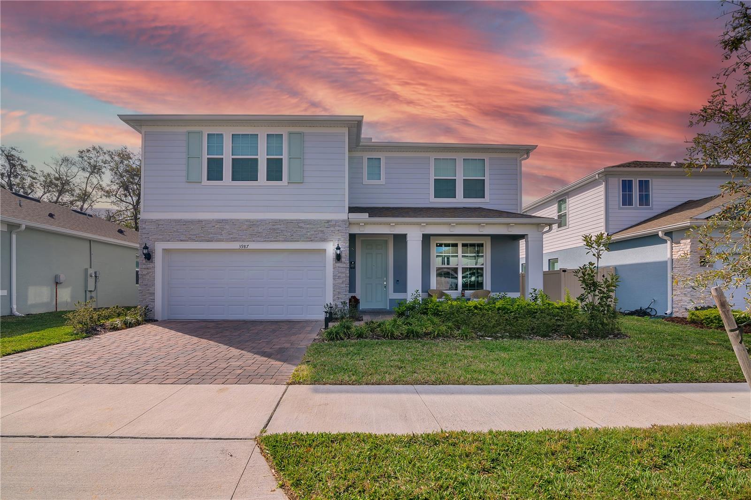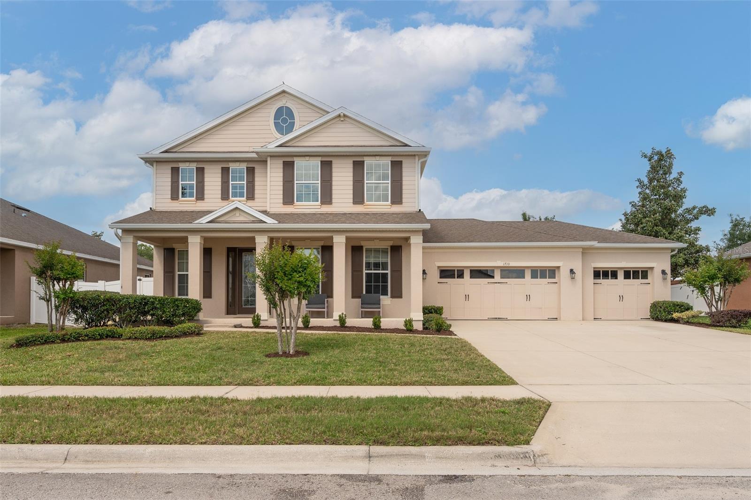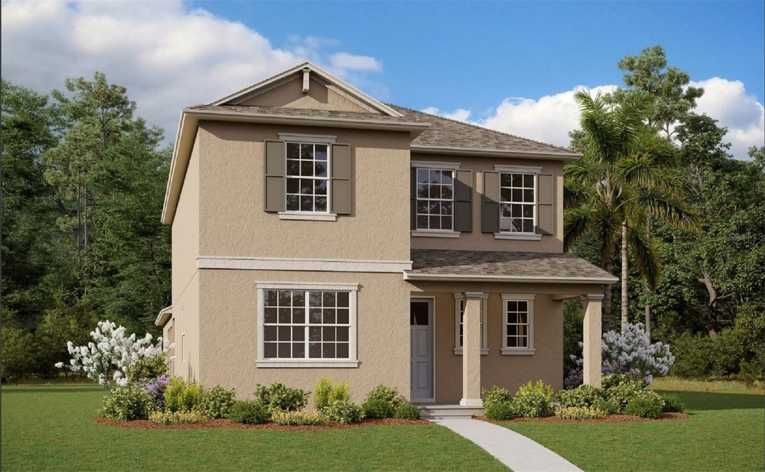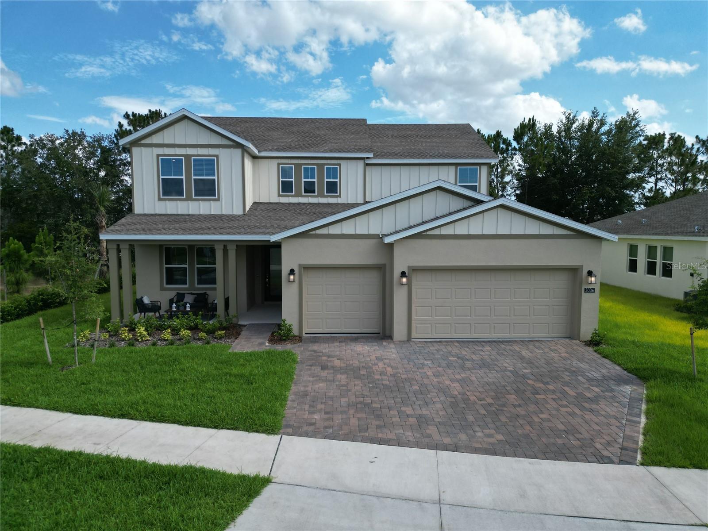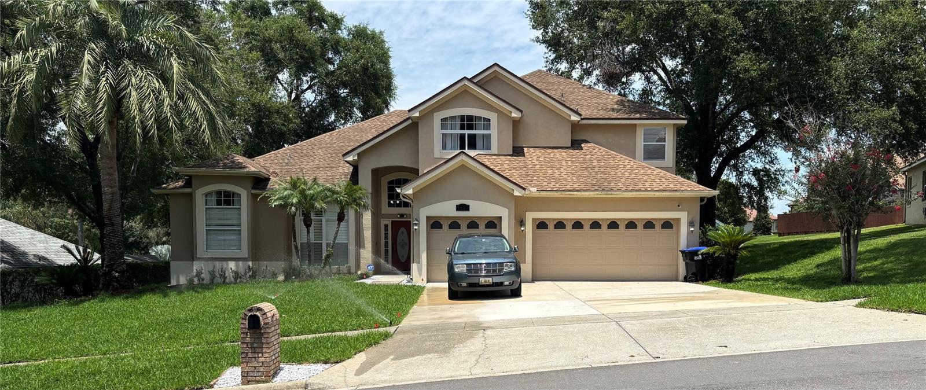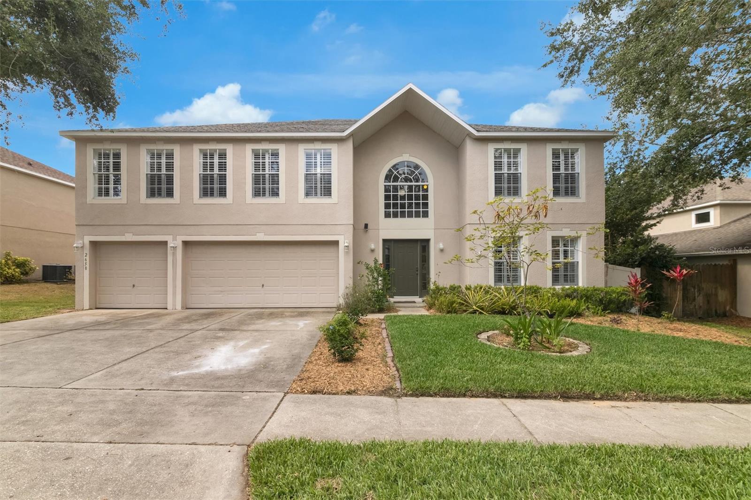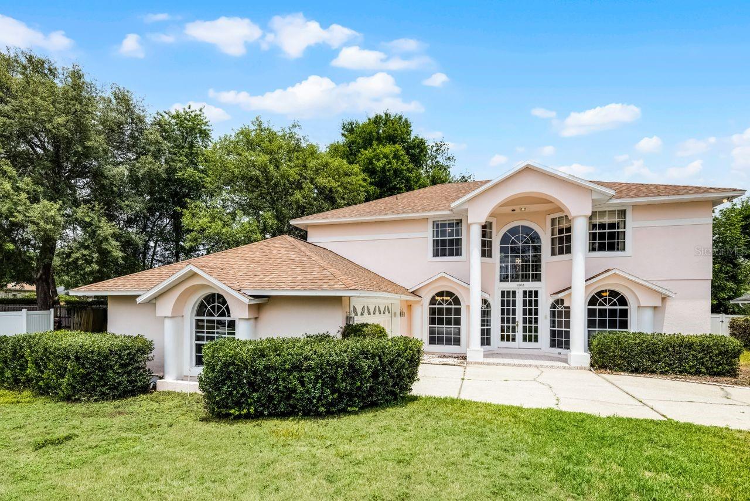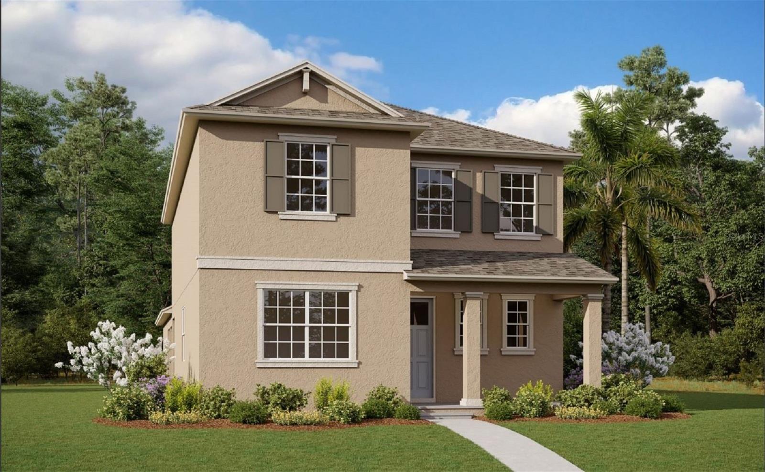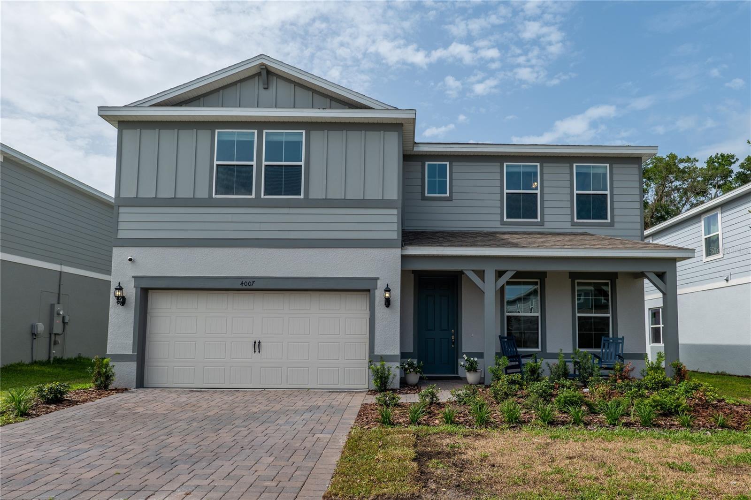PRICED AT ONLY: $493,500
Address: 684 Bishop Bay Loop, Apopka, FL 32712
Description
One or more photo(s) has been virtually staged. Price Reduced below market value HIGHLY MOTIVATED SELLER ***** Nearly New Home on Corner lot located in Pulte Homes Rock Springs Estates. this residence sits on large Corner 2 story ENERGY STAR Pulte home Features the perfect space for your family with 4 bedrooms and 3.5 bathrooms and an oversized upstairs Loft perfect for Family movie night or Teen hangout. . THE ADDITION of solar in 2020 you will enjoy low cost electric bills Solar! Assumable Solar contract only $136 monthly ! this residence sits on large Corner As you enter this home you have a great flex space perfect as a Home Office, Formal Living or even 5th Bedroom and guest bath, In addition home has a large separate Laundry room Large enough to offer enough work space. Continue towards the great room, dining room, and the kitchen. The heart of the home is the gourmet kitchen, equipped with stainless steel appliances, an eat in space, 42 inch wood cabinetry with vented exhaust hood, huge island beautiful Granite Counter tops The Downstairs living area is filled with natural light with the large beautiful windows and Real Sliding glass door fiving access to the Covered Lanai The Owner's bath has dual vanity sinks, an extended shower with upgraded tile work and leads to the large walk in closet. Indulge in the large master closet size, perfect for organizing your wardrobe with style and ease! The second floor has the 3 oversized bedrooms and full bathroom. Upstairs features 3 additional Bedrooms 1 of with included Ensuite Bath perfect as an in law suite giving the second floor 2 full baths! The Rock Springs Estate community is a very desirable enclave of homes featuring a TOT LOT , This home is only moments away from 429 toll road leading to access to all major arteries making Commuting a Call me today to Schedule your private tour
Property Location and Similar Properties
Payment Calculator
- Principal & Interest -
- Property Tax $
- Home Insurance $
- HOA Fees $
- Monthly -
For a Fast & FREE Mortgage Pre-Approval Apply Now
Apply Now
 Apply Now
Apply Now- MLS#: O6266242 ( Residential )
- Street Address: 684 Bishop Bay Loop
- Viewed: 24
- Price: $493,500
- Price sqft: $139
- Waterfront: No
- Year Built: 2018
- Bldg sqft: 3542
- Bedrooms: 4
- Total Baths: 4
- Full Baths: 3
- 1/2 Baths: 1
- Garage / Parking Spaces: 2
- Days On Market: 225
- Additional Information
- Geolocation: 28.7124 / -81.5236
- County: ORANGE
- City: Apopka
- Zipcode: 32712
- Subdivision: Rock Spgs Estates
- Elementary School: Rock Springs Elem
- Middle School: Apopka
- High School: Apopka
- Provided by: COLDWELL BANKER RESIDENTIAL RE
- DMCA Notice
Features
Building and Construction
- Covered Spaces: 0.00
- Exterior Features: SprinklerIrrigation, Lighting, RainGutters, InWallPestControlSystem
- Flooring: Carpet, Tile
- Living Area: 2820.00
- Roof: Shingle
Property Information
- Property Condition: NewConstruction
Land Information
- Lot Features: CornerLot, OversizedLot, Landscaped
School Information
- High School: Apopka High
- Middle School: Apopka Middle
- School Elementary: Rock Springs Elem
Garage and Parking
- Garage Spaces: 2.00
- Open Parking Spaces: 0.00
- Parking Features: Driveway
Eco-Communities
- Water Source: Public
Utilities
- Carport Spaces: 0.00
- Cooling: CentralAir
- Heating: Central, Electric
- Pets Allowed: CatsOk, DogsOk, Yes
- Sewer: PublicSewer
- Utilities: CableAvailable, ElectricityAvailable, HighSpeedInternetAvailable, MunicipalUtilities, WaterAvailable
Finance and Tax Information
- Home Owners Association Fee: 106.00
- Insurance Expense: 0.00
- Net Operating Income: 0.00
- Other Expense: 0.00
- Pet Deposit: 0.00
- Security Deposit: 0.00
- Tax Year: 2024
- Trash Expense: 0.00
Other Features
- Appliances: Dishwasher, Microwave, Range, Refrigerator
- Country: US
- Interior Features: BuiltInFeatures, EatInKitchen, KitchenFamilyRoomCombo, MainLevelPrimary, OpenFloorplan, StoneCounters, SplitBedrooms, WalkInClosets, WoodCabinets, Loft
- Legal Description: ROCK SPRINGS ESTATES 87/32 LOT 6
- Levels: Two
- Area Major: 32712 - Apopka
- Occupant Type: Vacant
- Parcel Number: 33-20-28-7350-00-060
- Style: Contemporary
- The Range: 0.00
- View: City
- Views: 24
- Zoning Code: RSF-1B
Nearby Subdivisions
.
Acreage & Unrec
Acuera Estates
Apopka Heights Rep 02
Apopka Ranches
Apopka Terrace
Arbor Rdg Ph 04 A B
Arbor Ridge Ph 1
Baileys Add
Bent Oak Ph 01
Bentley Woods
Bluegrass Estates
Bridle Path
Bridlewood
Carriage Hill
Chandler Estates
Clayton Estates
Cossroads At Kelly Park
Country Shire
Courtyards Ph 02
Crossroads At Kelly Park
Diamond Hill At Sweetwater Cou
Dominish Estates
Dream Lake Heights
Errol Club Villas 01
Errol Estate
Errol Golfside Village
Estates At Sweetwater Golf And
Foxborough
Glovers Sub
Golden Gem 50s
Golden Orchard
Hammocks At Rock Springs
Hillsidewekiva
Hilltop Estates
Kelly Park Hills
Kelly Park Hills South Ph 03
Kelly Park Hills South Ph 04
Lake Mccoy Oaks
Lake Todd Estates
Lakeshorewekiva
Laurel Oaks
Legacy Hills
Linkside Village At Errol Esta
Magnolia Woods At Errol Estate
Mt Plymouth Lakes Rep
None
Not On List
Nottingham Park
Oak Rdg Ph 2
Oak Ridge Sub
Oaks At Kelly Park
Oaks Summit Lake
Oaks/kelly Park Ph 1
Oaks/kelly Park Ph 2
Oakskelly Park Ph 1
Oakskelly Park Ph 2
Oakview
Orange County
Orchid Estates
Palmetto Rdg
Palms Sec 01
Palms Sec 03
Palms Sec 04
Park View Preserve Ph 1
Park View Reserve Phase 1
Parkview Preserve
Pines Of Wekiva
Pines Of Wekiva Sec 1 Ph 1
Pines Wekiva Sec 01 Ph 02 Tr B
Pines Wekiva Sec 01 Ph 02 Tr D
Pines Wekiva Sec 03 Ph 02 Tr A
Pitman Estates
Plymouth Hills
Plymouth Landing Ph 02 49 20
Ponkan Pines
Ponkan Reserve South
Pros Ranch
Reagans Reserve 4773
Rhetts Ridge
Rock Spgs Estates
Rock Spgs Homesites
Rock Spgs Park
Rock Spgs Rdg Ph Ivb
Rock Spgs Rdg Ph Va
Rock Spgs Rdg Ph Vb
Rock Spgs Rdg Ph Via
Rock Spgs Rdg Ph Vib
Rock Spgs Rdg Ph Viia
Rock Spgs Ridge Ph 01
Rock Spgs Ridge Ph 04a 51 137
Rock Springs Ridge
Rock Springs Ridge Ph 1
Rock Springs Ridge Ph V-c
Rock Springs Ridge Ph Vc
Rolling Oaks
San Sebastian Reserve
Sanctuary Golf Estates
Seasons At Summit Ridge
Spring Harbor
Spring Hollow
Stoneywood Ph 1
Stoneywood Ph 11
Stoneywood Ph Ii
Summerset
Sweetwater Country Club
Sweetwater Country Club Place
Sweetwater Country Club Sec B
Sweetwater Country Club Sec D
Sweetwater Country Clubles Cha
Sweetwater Park Village
Sweetwater West
Tanglewilde St
Traditions At Wekiva
Traditionswekiva
Vick's Landing Phase 2
Vicks Landing Phase 2
Villa Capri
Vista Reserve Ph 2
Votaw Manor
Wekiva Preserve
Wekiva Ridge
Wekiva Run Ph I
Wekiva Run Ph I 01
Wekiva Run Ph Iia
Wekiva Run Ph Iib N
Wekiva Sec 04
Wekiva Sec 05
Wekiva Section 3
Wekiva Spgs Estates
Wekiva Spgs Reserve Ph 02 4739
Wekiwa Glen Rep
Wekiwa Hills Second Add
Wekiwa Hills Second Addition
Winding Mdws
Winding Meadows
Windrose
Wolf Lake Ranch
Wolf Lk Ranch
Similar Properties
Contact Info
- The Real Estate Professional You Deserve
- Mobile: 904.248.9848
- phoenixwade@gmail.com










































