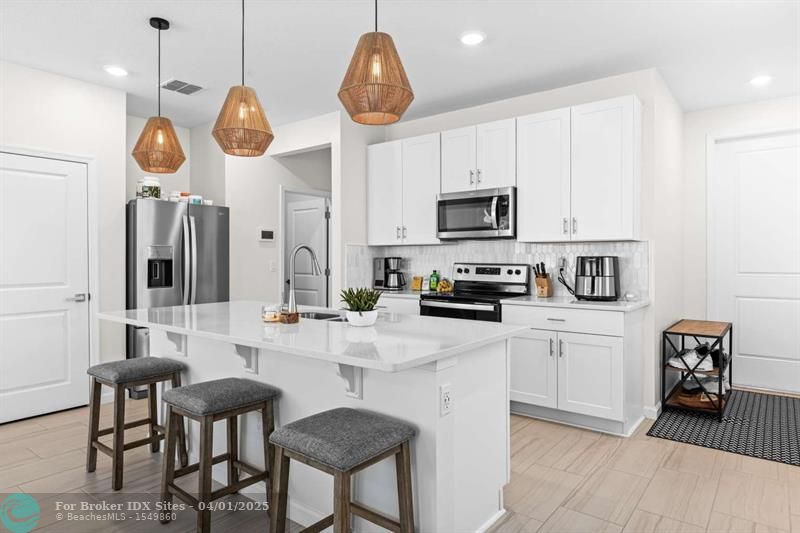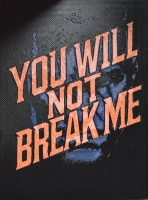PRICED AT ONLY: $430,000
Address: 643 Glen Crest Way Sw, Stuart, FL 34997
Description
Welcome to 643 SW Glen Crest Way, a meticulously maintained res located in the desirable city of Stuart. This inviting property offers 1,616 sq ft of well designed living space, featuring 3 bedrooms & 2.5 baths. Enjoy spacious & open floor plan w very high ceilings that integrates the living, dining, & kitchen areas, creating an ideal environment for entertaining & everyday living. The kitchen is equipped w modern appliances, wood cabinetry, granite countertops & great island! The primary bedrm provides a serene retreat with generous size & ensuite bathroom, dual sinks & walk in shower. The 2 bedrooms are well proportioned & share a full bath. 1/2 bath downstairs for guests. 2 car garage, provides extra storage. The backyard features a private patio, perfect for BBQ w family.
Property Location and Similar Properties
Payment Calculator
- Principal & Interest -
- Property Tax $
- Home Insurance $
- HOA Fees $
- Monthly -
For a Fast & FREE Mortgage Pre-Approval Apply Now
Apply Now
 Apply Now
Apply Now- MLS#: RX-11027520 ( Townhouse )
- Street Address: 643 Glen Crest Way Sw
- Viewed: 10
- Price: $430,000
- Price sqft: $0
- Waterfront: Yes
- Wateraccess: Yes
- Year Built: 2015
- Bldg sqft: 0
- Bedrooms: 3
- Total Baths: 2
- Full Baths: 2
- 1/2 Baths: 1
- Garage / Parking Spaces: 2
- Days On Market: 290
- Additional Information
- Geolocation: 27.1142 / -80.2609
- County: MARTIN
- City: Stuart
- Zipcode: 34997
- Subdivision: River Glen
- Elementary School: Crystal Lake
- Middle School: Dr. David L. Anderson S
- High School: South Fork
- Provided by: The Corcoran Group
- Contact: Lorie Arena
- (561) 210-7766
- DMCA Notice
Features
Building and Construction
- Absolute Longitude: 80.260856
- Construction: Block, CBS, Stucco
- Covered Spaces: 2.00
- Design: < 4 Floors, Multi-Level, Townhouse, Traditional
- Dining Area: Dining Family
- Exterior Features: Auto Sprinkler, Open Patio, Open Porch
- Flooring: Tile
- Front Exp: North
- Guest House: No
- Roof: Barrel
- Sqft Source: Tax Rolls
- Sqft Total: 1983.00
- Total Floorsstories: 2.00
- Total Building Sqft: 1590.00
Property Information
- Property Condition: Resale
- Property Group Id: 19990816212109142258000000
Land Information
- Lot Description: < 1/4 Acre
- Subdivision Information: Manager on Site, Park, Picnic Area, Pool, Sidewalks
School Information
- Elementary School: Crystal Lake Elementary School
- High School: South Fork High School
- Middle School: Dr. David L. Anderson Middle School
Garage and Parking
- Open Parking Spaces: 2.0000
- Parking: 2+ Spaces, Driveway, Garage - Attached, Guest
Eco-Communities
- Private Pool: No
- Storm Protection Impact Glass: Complete
- Waterfront Details: Pond
Utilities
- Cooling: Ceiling Fan, Central
- Heating: Central
- Pet Restrictions: Number Limit
- Pets Allowed: Restricted
- Security: Gate - Unmanned
- Utilities: Cable, Electric, Public Sewer, Public Water
- Window Treatments: Blinds, Hurricane Windows, Impact Glass, Verticals
Finance and Tax Information
- Application Fee: 175.00
- Home Owners Association poa coa Monthly: 212.00
- Homeowners Assoc: Mandatory
- Membership Fee Required: No
- Tax Year: 2023
Other Features
- Country: United States
- Equipment Appliances Included: Auto Garage Open, Dishwasher, Disposal, Dryer, Microwave, Range - Electric, Refrigerator, Smoke Detector, Washer, Water Heater - Elec
- Furnished: Unfurnished
- Governing Bodies: HOA
- Housing For Older Persons Act: No Hopa
- Interior Features: Closet Cabinets, Foyer, Kitchen Island, Second/Third Floor Concrete, Split Bedroom, Volume Ceiling, Walk-in Closet
- Legal Desc: LOT 9 - RIVER GLEN REPLAT (PB 17 PG 31)
- Spa: No
- Multiple Ofrs Acptd: Yes
- Parcel Id: 553841311000000900
- Possession: At Closing
- Special Assessment: No
- Special Info: Sold As-Is
- View: Pond
- Views: 10
- Zoning: REs
Nearby Subdivisions
Brook Villas
Camellia
Cove Place
Edgewater Pointe
Emerald Lakes
Emerald Lakes Phase Ii Iii & I
Fishermans Cove (aka Somerset)
Florida Club
Florida Club Pud Ph
Manatee Isles
Mariner Sands
Mariner Village Bldg I
Martin's Crossing
Martins Crossing
River Glen
River Marina
River Marina Pud Ph 3 & 5
River Pines
Salerno Reserve At Showcase Pu
Schooner Oaks Condo
Summerfield
The Court Yards Condo
The Landings
Trillium
Twin Lakes South & Town Villas
Whitemarsh Reserve
Whitemarsh Reserve Pud Phase 2
Willoughby (aka Willoughby Cay
Willoughby Cay
Willoughby Townhomes Pud
Yacht & Country Club
Yacht & Country Club Of Stuart
Similar Properties
Contact Info
- The Real Estate Professional You Deserve
- Mobile: 904.248.9848
- phoenixwade@gmail.com




































































