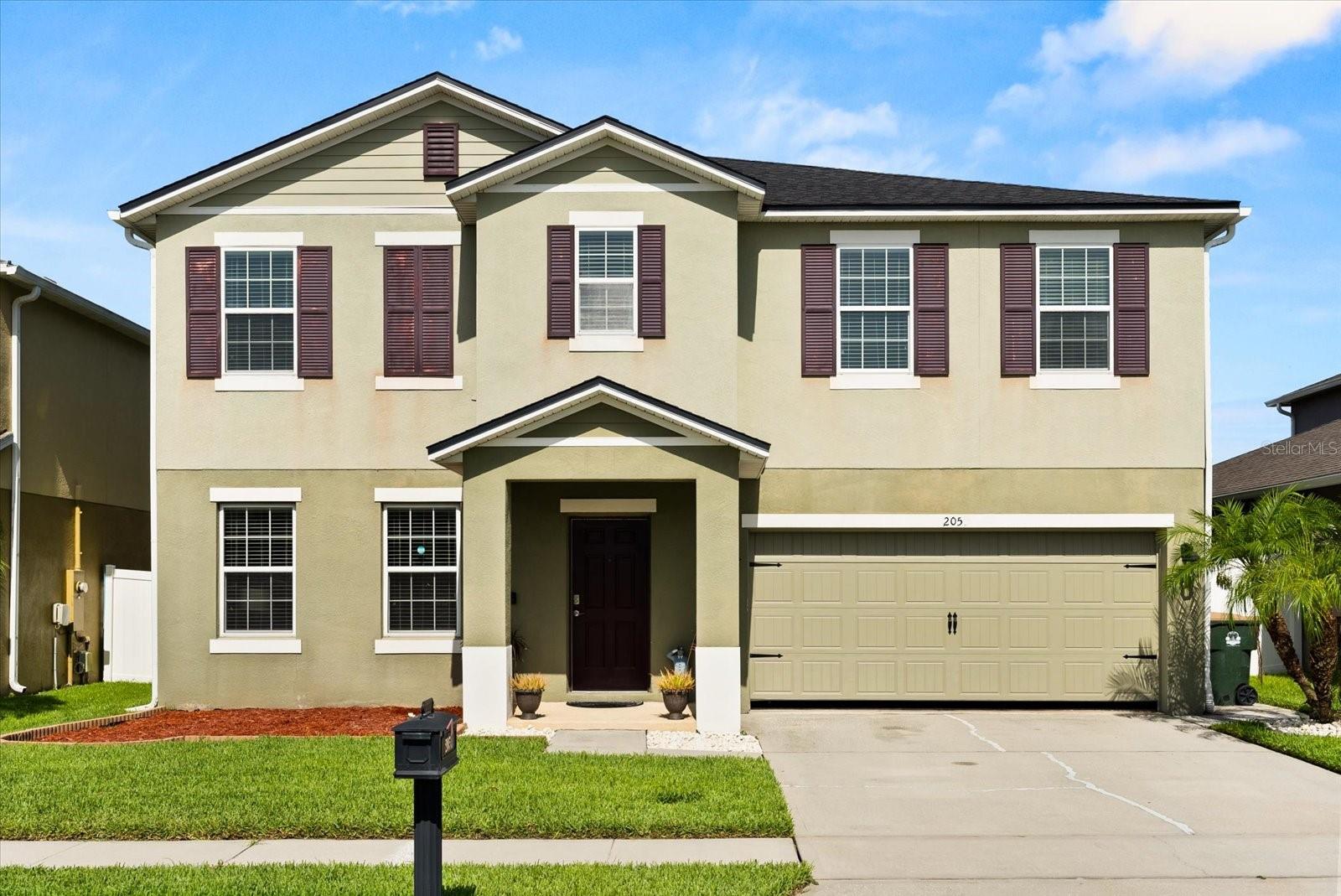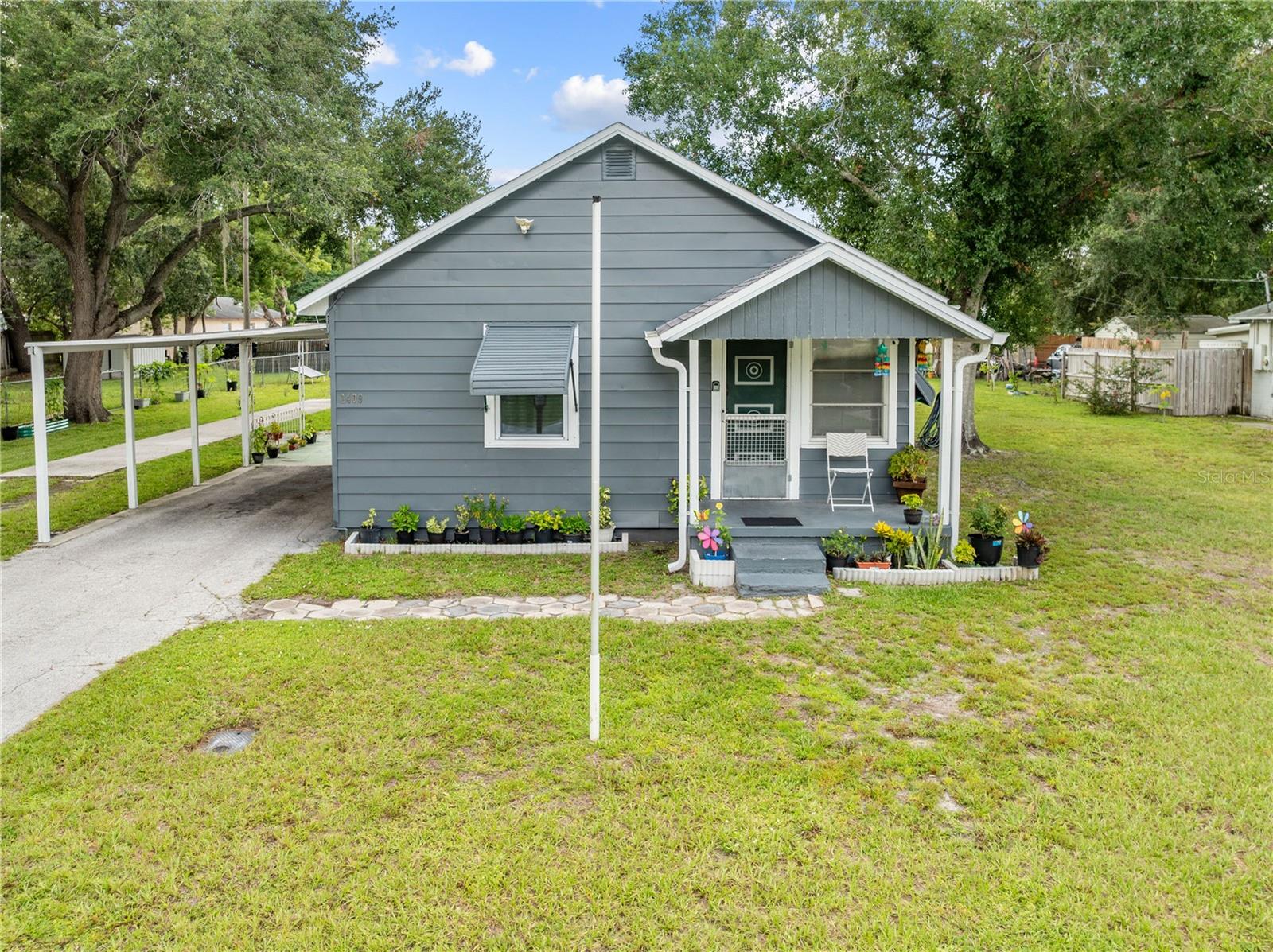PRICED AT ONLY: $351,000
Address: 540 19th Street, St Cloud, FL 34769
Description
Welcome to this beautifully upgraded 3 bedroom, 2 bathroom home in a highly desirable St. Cloud community! This 1,485 sq. ft. home offers modern features, scenic views, and a functional open concept layout. The spacious Great Room is filled with natural light and flows seamlessly into the gourmet kitchen, featuring sleek countertops, premium cabinetry, stainless steel appliances, and a stylish dining area with an elegant lighting fixture. A custom barn door leads to the primary suite, which offers a spa like ensuite with double sinks and a soaking tub/shower combo. Two additional bedrooms provide flexibility for guests, an office, or a growing family. Enjoy year round relaxation in the Florida Room, perfect for morning coffee or evening gatherings. The fully fenced backyard features multiple entertainment areas, a firepit, and a shaded deck, all overlooking a peaceful pond. Scenic pastures greet you from the front, enhancing the tranquil setting. Located just minutes from Lake Nona, major highways, shopping, and dining, this home offers low HOA fees, low taxes, and no CDD. Built in 2017, it blends modern convenience with move in ready comfort. Schedule a showing today!
Property Location and Similar Properties
Payment Calculator
- Principal & Interest -
- Property Tax $
- Home Insurance $
- HOA Fees $
- Monthly -
For a Fast & FREE Mortgage Pre-Approval Apply Now
Apply Now
 Apply Now
Apply Now- MLS#: S5118433 ( Residential )
- Street Address: 540 19th Street
- Viewed: 3
- Price: $351,000
- Price sqft: $177
- Waterfront: No
- Year Built: 2017
- Bldg sqft: 1980
- Bedrooms: 3
- Total Baths: 2
- Full Baths: 2
- Garage / Parking Spaces: 2
- Days On Market: 201
- Additional Information
- Geolocation: 28.239 / -81.2632
- County: OSCEOLA
- City: St Cloud
- Zipcode: 34769
- Subdivision: Benjamin Estates
- Elementary School: Michigan Avenue
- Middle School: St. Cloud (
- High School: St. Cloud
- Provided by: COLDWELL BANKER REALTY
- DMCA Notice
Features
Building and Construction
- Builder Name: Highland Homes
- Covered Spaces: 0.00
- Fencing: Other, Vinyl
- Flooring: Carpet, Laminate, Vinyl
- Living Area: 1485.00
- Roof: Shingle
School Information
- High School: St. Cloud High School
- Middle School: St. Cloud Middle (6-8)
- School Elementary: Michigan Avenue Elem (K 5)
Garage and Parking
- Garage Spaces: 2.00
- Open Parking Spaces: 0.00
Eco-Communities
- Water Source: Public
Utilities
- Carport Spaces: 0.00
- Cooling: CentralAir, CeilingFans
- Heating: Central
- Pets Allowed: CatsOk, DogsOk
- Sewer: PublicSewer
- Utilities: CableAvailable, ElectricityAvailable, MunicipalUtilities
Finance and Tax Information
- Home Owners Association Fee: 100.00
- Insurance Expense: 0.00
- Net Operating Income: 0.00
- Other Expense: 0.00
- Pet Deposit: 0.00
- Security Deposit: 0.00
- Tax Year: 2023
- Trash Expense: 0.00
Other Features
- Appliances: Dishwasher, Disposal, Microwave, Range, Refrigerator
- Country: US
- Interior Features: CeilingFans, LivingDiningRoom, OpenFloorplan, VaultedCeilings, WalkInClosets, WindowTreatments
- Legal Description: BENJAMIN ESTATES PB 20 PG 132 LOT 13
- Levels: One
- Area Major: 34769 - St Cloud (City of St Cloud)
- Occupant Type: Owner
- Parcel Number: 12-26-30-0149-0001-0130
- The Range: 0.00
- View: TreesWoods
- Zoning Code: SR1B
Nearby Subdivisions
Anthem Park Ph 1b
Anthem Park Ph 3a
Anthem Park Ph 3b
Benjamin Estates
Blackberry Creek
Brodan Square Ph 2
C G
Canoe Creek Crossings
Canoe Creek Estates Ph 6
Canoe Creek Villas
Delaware Gardens
Hammock Pointe
Kanuga Village Mobile Home Par
King Oak Villas Ph 1 1st Add
Lake Front Add
Lake Front Add To Town Of St C
Lake Front Add To Town Of St.
Lake Front Addn
Lake View Park
Lorraine Estates
Magnolia Terrace Sub
Old Hickory Ph 3
Osceola Shores
Palamar Oaks Village Rep
Pine Lake Estates
Pine Lake Villas
Pinewood Gardens
Runnymede Shores
S L I C
S L & I C
Seminole Land Investment Co
Seminole Land & Investment Co
Sky Lakes Ph 2 3
South Michigan Acres Rep
St Cloud
St Cloud 2nd Plat Town Of
St Cloud 2nd Town Of
Stacy Acres
Stevens Plantation
Sunny Acres Corr Of
The Waters At Center Lake Ranc
Town Center Villas
Town Of St Cloud
Similar Properties
Contact Info
- The Real Estate Professional You Deserve
- Mobile: 904.248.9848
- phoenixwade@gmail.com





















































































