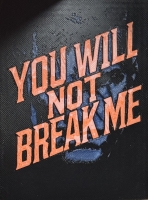PRICED AT ONLY: $3,445,000
Address: 4614 Tennyson Avenue, Tampa, FL 33629
Description
JUST COMPLETED. Introducing an epitome of elegance and comfort of this brand new traditional pool home built by luxury home builder Oxford Homes. Sitting on a large 80x130 lot, this stunning 5 bedroom, 5.5 bathroom and 3 garage luxury residence sprawling over an impressive 5,900 square feet nestled in one of the most coveted neighborhoods of Sunset Park redefines modern luxury living. As you step through the grand entrance, you're greeted by soaring ceilings and an open concept design that seamlessly blends sophistication with functionality. To the left, the spacious living room is adorned with large windows that bathes in natural light. To the right is your elegant formal dining room for memorable dinners with family and friends which flows through the butler's pantry to your gourmet kitchen featuring top of the line stainless steel appliances, custom cabinetry, and a generous island that's perfect for entertaining. Downstairs you will also find your private office, guest suite, big mud room with secondary laundry room. Each of the five expansive bedrooms is a sanctuary of its own, boasting en suite bathrooms, walk in closets, and plush finishes. The primary suite is truly a retreat with its grand sitting area complete with a spa like bathroom featuring a soaking tub, dual vanities, and a large walk in shower. Upstairs you will also find a spacious bonus loft area along with your main laundry room. Step outside to discover an outdoor oasis, including a sparkling pool, a spacious patio for al fresco dining, and meticulously maintained grounds that offer both privacy and tranquility. This home isn't just a place to liveit's a statement of luxury and sophistication, designed for those who seek the finest in life. Awesome location in A rated school district, close to airport, shopping, and entertainment. Call now for your private showing!!!
Property Location and Similar Properties
Payment Calculator
- Principal & Interest -
- Property Tax $
- Home Insurance $
- HOA Fees $
- Monthly -
For a Fast & FREE Mortgage Pre-Approval Apply Now
Apply Now
 Apply Now
Apply Now- MLS#: TB8347354 ( Residential )
- Street Address: 4614 Tennyson Avenue
- Viewed: 37
- Price: $3,445,000
- Price sqft: $466
- Waterfront: No
- Year Built: 2025
- Bldg sqft: 7397
- Bedrooms: 5
- Total Baths: 6
- Full Baths: 5
- 1/2 Baths: 1
- Garage / Parking Spaces: 3
- Days On Market: 257
- Additional Information
- Geolocation: 27.92 / -82.5216
- County: HILLSBOROUGH
- City: Tampa
- Zipcode: 33629
- Subdivision: Sunset Park
- Elementary School: Dale Mabry
- Middle School: Coleman
- High School: Plant
- Provided by: THE TONI EVERETT COMPANY
- DMCA Notice
Features
Building and Construction
- Builder Model: Custom
- Builder Name: Oxford Homes
- Covered Spaces: 0.00
- Exterior Features: FrenchPatioDoors, SprinklerIrrigation, Lighting, OutdoorGrill, OutdoorKitchen
- Fencing: Fenced, Vinyl
- Flooring: Marble, PorcelainTile, Tile, Wood
- Living Area: 5919.00
- Roof: Shingle
Property Information
- Property Condition: NewConstruction
Land Information
- Lot Features: FloodZone, OversizedLot, Landscaped
School Information
- High School: Plant-HB
- Middle School: Coleman-HB
- School Elementary: Dale Mabry Elementary-HB
Garage and Parking
- Garage Spaces: 3.00
- Open Parking Spaces: 0.00
- Parking Features: Driveway, Garage, GarageDoorOpener, Oversized
Eco-Communities
- Pool Features: Gunite, Heated, InGround, SaltWater
- Water Source: Public
Utilities
- Carport Spaces: 0.00
- Cooling: CentralAir
- Heating: Central, NaturalGas
- Pets Allowed: Yes
- Sewer: PublicSewer
- Utilities: CableAvailable, ElectricityConnected, NaturalGasConnected, HighSpeedInternetAvailable
Finance and Tax Information
- Home Owners Association Fee: 0.00
- Insurance Expense: 0.00
- Net Operating Income: 0.00
- Other Expense: 0.00
- Pet Deposit: 0.00
- Security Deposit: 0.00
- Tax Year: 2024
- Trash Expense: 0.00
Other Features
- Appliances: BarFridge, Cooktop, Dishwasher, ExhaustFan, Disposal, GasWaterHeater, Microwave, Refrigerator, RangeHood, TanklessWaterHeater, WineRefrigerator
- Country: US
- Interior Features: WetBar, BuiltInFeatures, CofferedCeilings, EatInKitchen, HighCeilings, KitchenFamilyRoomCombo, OpenFloorplan, SplitBedrooms, SolidSurfaceCounters, UpperLevelPrimary, WalkInClosets, WoodCabinets, SeparateFormalDiningRoom, SeparateFormalLivingRoom, Loft
- Legal Description: SUNSET PARK W 20 FT OF LOT 4 AND LOT 5 BLOCK 4
- Levels: Two
- Area Major: 33629 - Tampa / Palma Ceia
- Occupant Type: Vacant
- Parcel Number: A-32-29-18-3T7-000004-00004.0
- Style: Custom
- The Range: 0.00
- Views: 37
- Zoning Code: RS-75
Nearby Subdivisions
3sm Audubon Park
3sm | Audubon Park
3um Bel Mar Revised
Azalea Terrace
Bay View Estates
Beach Park
Beach Park Isle Sub
Bel Mar
Bel Mar Rev
Bel Mar Rev Island
Bel Mar Rev Unit 10
Bel Mar Shores Rev
Bel Mar Unit 3
Carol Shores
Culbreath Bayou
Culbreath Isles
Edmondsons Rep
Elenor Place Lot 3 Less E 10 F
Forest Park
Golf View Estates Rev
Golf View Park 11 Page 72
Griflow Park Sub
Henderson Beach
Maryland Manor 2nd
Maryland Manor 2nd Un
Maryland Manor 2nd Unit
Maryland Manor Rev
New Suburb Beautiful
North New Suburb Beautiful
Not Applicable
Not In Hernando
Occident
Omar Sub
Palma Ceia Park
Palma Vista
Picadilly
Prospect Park Rev Map
Raines Sub
Sheridan Sub
Sheridan Subdivision
Southland Add
St Andrews Park Rev Map
Sunset Camp
Sunset Park
Sunset Park A Resub Of
Sunset Park Isles
Sunset Park Isles Unit 3
Sunset Pk Isles Un 1
Unplatted
Virginia Park
Virginia Park/maryland Manor A
Virginia Parkmaryland Manor Ar
Virginia Terrace
Watrous H J 2nd Add To West
Contact Info
- The Real Estate Professional You Deserve
- Mobile: 904.248.9848
- phoenixwade@gmail.com









































































































































