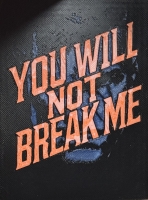PRICED AT ONLY: $429,900
Address: 103 5th Avenue Se, Boynton Beach, FL 33435
Description
$20,000 price drop!!!!! Dont miss out... Welcome to you dream home near the beach.... Location location!! Corner lot!!! This 3/2 charming home will not disappoint. When you walk in, you will see attention to every detail. It is light and bright and with modern touches. This home was recently remodeled, new laminate flooring, painted throughout, new washer, dryer, and dishwasher. Plenty of outdoor space.... Unlimited potential! Roof 07 22, close to the beach and a short drive to the boat ramp and boynton inlet park. Walk to restaurants & shopping and the town square! This is a must see! Zoned r2 r2 duplex, 10 du/ac (08 boynton beach) so much potential for future income!!!! Currently has cash flow as air bb or perfect primary residence.
Property Location and Similar Properties
Payment Calculator
- Principal & Interest -
- Property Tax $
- Home Insurance $
- HOA Fees $
- Monthly -
For a Fast & FREE Mortgage Pre-Approval Apply Now
Apply Now
 Apply Now
Apply Now- MLS#: RX-11047192 ( Single Family Detached )
- Street Address: 103 5th Avenue Se
- Viewed: 21
- Price: $429,900
- Price sqft: $0
- Waterfront: No
- Year Built: 1951
- Bldg sqft: 0
- Bedrooms: 3
- Total Baths: 1
- Full Baths: 1
- 1/2 Baths: 1
- Garage / Parking Spaces: 1
- Days On Market: 228
- Additional Information
- Geolocation: 26.5231 / -80.0638
- County: PALM BEACH
- City: Boynton Beach
- Zipcode: 33435
- Subdivision: Bowers Park
- Provided by: Dwell Realty Group
- Contact: Kami Turturro
- (561) 469-7422
- DMCA Notice
Features
Building and Construction
- Absolute Longitude: 80.063824
- Construction: CBS, Concrete
- Covered Spaces: 1.00
- Design: < 4 Floors
- Dining Area: Dining-Living
- Exterior Features: Open Patio
- Flooring: Laminate
- Front Exp: Southeast
- Roof: Comp Shingle
- Sqft Source: Tax Rolls
- Sqft Total: 1808.00
- Total Floorsstories: 1.00
- Total Building Sqft: 1144.00
Property Information
- Property Condition: Resale
- Property Group Id: 19990816212109142258000000
Land Information
- Lot Description: < 1/4 Acre
- Subdivision Information: None
Garage and Parking
- Parking: 2+ Spaces, Carport - Detached, Covered, Driveway
Eco-Communities
- Private Pool: No
- Storm Protection: None
- Waterfront Details: None
Utilities
- Carport Spaces: 1.00
- Cooling: Central
- Heating: Central
- Pets Allowed: Yes
- Security: None
- Utilities: Electric, Public Water
- Window Treatments: Blinds
Finance and Tax Information
- Homeowners Assoc: None
- Membership Fee Required: No
- Tax Year: 2024
Other Features
- Country: United States
- Equipment Appliances Included: Dishwasher, Dryer, Range - Electric, Refrigerator, Smoke Detector, Washer
- Furnished: Unfurnished
- Governing Bodies: None
- Housing For Older Persons Act: No Hopa
- Interior Features: Kitchen Island, Pantry, Split Bedroom, Walk-in Closet
- Legal Desc: BOWERS PARK LT 13 (LESS W 7 FT & 20 FT RETURN CURVE AREA RD R/W) & W 20 FT OF LT 14 BLK 8
- Parcel Id: 08434528120080130
- Possession: At Closing
- Special Assessment: No
- View: Garden
- Views: 21
- Zoning: RES
Nearby Subdivisions
406 Nw 13th Avenue, Boynton Be
Baskin Add To Briny Breezes
Bellamy Heights Boynton
Bowers Park
Boynton Beach Park
Boynton Heights
Boynton Hills
Boynton Isles
Boynton Isles 02
Boynton Ridge
Boynton Town Of
Casa Del Mar
Central Park Annex
Chapel Hill
Chapel Hill Forest Hills
Cherry Hills
Cherry Hills Lt 549
Coquina Cove
Crestview Boynton
Crossings Boynton Beach C
Debonaire Estates
Dewey Heights
Eden Ridge
Estates At Heritage Club
Estates At Heritage Club Pud 1
Fern Ridge In
Forest Hills
Forest Hills In
Frantz Pelican Beach Add
Gulf Stream Ests Pl 2 In
Gulfstream Park
Hathaway Park
Hills At Lake Eden
Lake Add To Boynton
Lake Eden 4
Lake Eden Sub 2
Lake Eden Sub Pl 2 In
Lake View Haven
Lakeside Gardens
Lakeside Harbour
Lanehart
Las Palmas Park
Lee Manor Isles
Mc Donald Park
Meeks And Andrews Add
Meeks And Andrews Add Sub Of B
Mission Hill
North Ridge Estates
Not Applicable
Poinciana Heights
Ridgewood Estates
Ridgewood Hills
Ridgwood Manor
Rolling Green Ridge
Rolling Green Ridge 1st Add
Rolling Green Ridge Add 0
S/d 28-45-43
S/d Of 33-45-43, W 3/4
Seacrest Estates
Seacrest Hills
Seaway Terrace
Seaway Terrace In
Shepard Funk
Sierra Heights
Sky Ranch Estates
Westchester Heights
Woodcrest Manor
Yachtmans Cove
Similar Properties
Contact Info
- The Real Estate Professional You Deserve
- Mobile: 904.248.9848
- phoenixwade@gmail.com




























