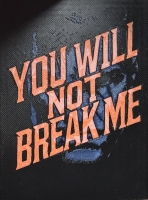PRICED AT ONLY: $400,000
Address: 5662 Schooner Oaks Way Se, Stuart, FL 34997
Description
Schooner Oaks is a lovely mature oak tree lined community nestled in Rocky Point on the water near the St. Lucie Inlet. This 3 bedroom, 2 bathroom, 1 car garage townhome has views of the river. It's elegantly updated, boasting one of the largest screened balconies in the community with views of the inlet. Enjoy a bright, beautiful kitchen renovated in 2015. Air conditioner replaced in 2018, washer/dryer 2019, oven/microwave 2020, & roof 2015. Accordion shutters throughout! The Schooner Oaks community has its own private beach & pier on the river with spectacular views, it has kayak storage, a launch area, a community pool as well as a fitness center & clubhouse, including tennis & pickleball. County only taxes! Trucks allowed, up to 2 pets up to 51lbs, 2 leases per year 3 month minimum.
Property Location and Similar Properties
Payment Calculator
- Principal & Interest -
- Property Tax $
- Home Insurance $
- HOA Fees $
- Monthly -
For a Fast & FREE Mortgage Pre-Approval Apply Now
Apply Now
 Apply Now
Apply Now- MLS#: RX-11070124 ( Townhouse )
- Street Address: 5662 Schooner Oaks Way Se
- Viewed: 12
- Price: $400,000
- Price sqft: $0
- Waterfront: Yes
- Wateraccess: Yes
- Year Built: 1996
- Bldg sqft: 0
- Bedrooms: 3
- Total Baths: 2
- Full Baths: 2
- Garage / Parking Spaces: 1
- Days On Market: 184
- Additional Information
- Geolocation: 27.1617 / -80.183
- County: MARTIN
- City: Stuart
- Zipcode: 34997
- Subdivision: Schooner Oaks Condo
- Building: Schooner Oaks
- Provided by: Keller Williams Realty of PSL
- Contact: Brooke Harris
- (772) 236-5700
- DMCA Notice
Features
Building and Construction
- Absolute Longitude: 80.182981
- Construction: Fiber Cement Siding, Frame
- Covered Spaces: 1.00
- Design: European, Townhouse, Villa
- Exterior Features: Open Balcony, Screened Balcony
- Flooring: Laminate, Tile
- Front Exp: South
- Roof: Comp Shingle
- Sqft Source: Tax Rolls
- Sqft Total: 1645.00
- Total Floorsstories: 2.00
- Total Building Sqft: 1645.00
Property Information
- Property Condition: Resale
- Property Group Id: 19990816212109142258000000
Land Information
- Lot Description: < 1/4 Acre
- Subdivision Information: Basketball, Clubhouse, Community Room, Manager on Site, Pool, Private Beach Pvln, Tennis
Garage and Parking
- Open Parking Spaces: 2.0000
- Parking: Driveway, Garage - Detached
Eco-Communities
- Private Pool: No
- Storm Protection Accordion Shutters: Complete
- Waterfront Details: Ocean Access, River
Utilities
- Cooling: Central, Electric
- Heating: Electric
- Pet Restrictions: Number Limit, Size Limit
- Pets Allowed: Yes
- Utilities: Cable, Electric, Public Sewer, Public Water
- Window Treatments: Blinds, Plantation Shutters
Finance and Tax Information
- Application Fee: 270.00
- Home Owners Association poa coa Monthly: 1022.00
- Homeowners Assoc: Mandatory
- Membership Fee Required: No
- Tax Year: 2024
Other Features
- Country: United States
- Equipment Appliances Included: Auto Garage Open, Dishwasher, Dryer, Microwave, Range - Electric, Refrigerator, Storm Shutters, Washer, Water Heater - Elec
- Furnished: Unfurnished
- Governing Bodies: Condo
- Housing For Older Persons Act: No Hopa
- Interior Features: Closet Cabinets, Foyer, Stack Bedrooms, Volume Ceiling, Walk-in Closet
- Legal Desc: SCHOONER OAKS CONDO PHASE IV BLDG S UNIT 5662 PER 9TH AMD TO DOC IN OR 1184/1201
- Parcel Id: 483841180019566200
- Possession: Funding
- Special Assessment: No
- Special Info: Sold As-Is
- View: River
- Views: 12
- Zoning: 0400
Nearby Subdivisions
Brook Villas
Camellia
Cove Place
Crestwood Condo
Edgewater Pointe
Emerald Lakes
Emerald Lakes Phase Ii Iii & I
Fairmont Estates
Fishermans Cove (aka Somerset)
Florida Club
Florida Club Pud Ph
Manatee Isles
Mariner Sands
Martin's Crossing
Martins Crossing
River Glen
River Marina
River Pines
Salerno Reserve At Showcase Pu
Schooner Oaks Condo
Summerfield
The Court Yards Condo
The Landings
Trillium
Twin Lakes South & Town Villas
Whitemarsh Reserve
Whitemarsh Reserve Pud Phase 2
Willoughby (aka Willoughby Cay
Willoughby Cay
Willoughby Townhomes Pud
Yacht & Country Club
Yacht & Country Club Of Stuart
Similar Properties
Contact Info
- The Real Estate Professional You Deserve
- Mobile: 904.248.9848
- phoenixwade@gmail.com































































