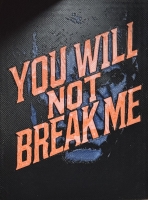PRICED AT ONLY: $374,900
Address: 9506 Purple Martin Way Sw, Stuart, FL 34997
Description
Located in the popular River Marina community, this updated 2BR/2.5BA/1CG townhouse is low maintenance and move in ready. Quartz counters and luxury vinyl plank flooring run throughout. Upstairs, a spacious loft offers flex space for an office, gym, or playroom. Choose your primary bedroom from two options. Enjoy the extended paver patio with retractable awning. Other features include newer SS appliances, 2021 water heater, 2019 HVAC and EV hookup. Pet friendly (2 allowed) & leasing is allowed with restrictions. Close to schools while I 95, dining, shopping, and medical services are minutes away. Reasonable HOA fees at $148 per month.
Property Location and Similar Properties
Payment Calculator
- Principal & Interest -
- Property Tax $
- Home Insurance $
- HOA Fees $
- Monthly -
For a Fast & FREE Mortgage Pre-Approval Apply Now
Apply Now
 Apply Now
Apply Now- MLS#: RX-11106672 ( Townhouse )
- Street Address: 9506 Purple Martin Way Sw
- Viewed: 43
- Price: $374,900
- Price sqft: $0
- Waterfront: No
- Year Built: 2007
- Bldg sqft: 0
- Bedrooms: 2
- Total Baths: 2
- Full Baths: 2
- 1/2 Baths: 1
- Garage / Parking Spaces: 1
- Days On Market: 153
- Additional Information
- Geolocation: 27.0893 / -80.2968
- County: MARTIN
- City: Stuart
- Zipcode: 34997
- Subdivision: River Marina
- Elementary School: Crystal Lake
- Middle School: Dr. David L. Anderson S
- High School: South Fork
- Provided by: Sheehan Realty Corp
- Contact: Martha Gillespie-Beeman
- (561) 745-2600
- DMCA Notice
Features
Building and Construction
- Absolute Longitude: 80.296757
- Construction: Concrete, Stucco
- Covered Spaces: 1.00
- Design: Townhouse
- Dining Area: Dining Family, Snack Bar
- Exterior Features: Auto Sprinkler, Awnings, Open Patio
- Flooring: Vinyl Floor
- Front Exp: East
- Roof: Barrel
- Sqft Source: Tax Rolls
- Sqft Total: 1896.00
- Total Floorsstories: 2.00
- Total Building Sqft: 1608.00
Property Information
- Property Condition: Resale
- Property Group Id: 19990816212109142258000000
Land Information
- Lot Description: < 1/4 Acre, Paved Road, Public Road, Sidewalks, West of US-1
- Subdivision Information: Playground, Pool, Sidewalks, Street Lights
School Information
- Elementary School: Crystal Lake Elementary School
- High School: South Fork High School
- Middle School: Dr. David L. Anderson Middle School
Garage and Parking
- Parking: 2+ Spaces, Driveway, Garage - Attached, Vehicle Restrictions
Eco-Communities
- Private Pool: No
- Storm Protection Panel Shutters: Complete
- Waterfront Details: None
Utilities
- Carport Spaces: 0.00
- Cooling: Ceiling Fan, Central, Electric
- Heating: Central, Electric
- Pet Restrictions: Number Limit
- Pets Allowed: Yes
- Security: Burglar Alarm, Security Sys-Owned
- Utilities: Cable, Electric, Public Sewer, Public Water, Underground
- Window Treatments: Blinds, Verticals
Finance and Tax Information
- Application Fee: 390.00
- Home Owners Association poa coa Monthly: 148.00
- Homeowners Assoc: Mandatory
- Membership: No Membership Avail
- Membership Fee Required: No
- Tax Year: 2024
Other Features
- Country: United States
- Equipment Appliances Included: Auto Garage Open, Dishwasher, Disposal, Dryer, Microwave, Range - Electric, Refrigerator, Storm Shutters, Washer, Washer/Dryer Hookup, Water Heater - Elec
- Furnished: Unfurnished
- Governing Bodies: HOA
- Housing For Older Persons Act: No Hopa
- Interior Features: Entry Lvl Lvng Area, Fire Sprinkler, Pull Down Stairs, Split Bedroom, Volume Ceiling, Walk-in Closet
- Legal Desc: LOT 21 PH 2 RIVER MARINA PUD (PB 16 PG 41)
- Spa: No
- Parcel Id: 123940005000002100
- Possession: At Closing
- Special Assessment: No
- Special Info: Deed Restrictions, Sold As-Is
- View: Garden, Other
- Views: 43
- Zoning: Residential
Nearby Subdivisions
95 Riverside Pud Phase Iv
95 Riverside Pud Phase Iv (cam
Camellia
Crestwood Condo
Edgewater Pointe
Emerald Lakes
Emerald Lakes Phase Ii Iii & I
Fairmont Estates
Fishermans Cove
Florida Club
Foxcross In Mariner Sands
Manatee Isles
Mariner Sands Country Club
Martins Crossing
River Glen
River Marina
River Marina Phs 3 & 5
River Marina Pud Phase 3 & 5
River Pines
Salerno Reserve At Showcase Pu
The Court Yards Condo
Trillium
Whitemarsh Reserve
Willoughby Cay
Willoughby Townhomes Pud
Similar Properties
Contact Info
- The Real Estate Professional You Deserve
- Mobile: 904.248.9848
- phoenixwade@gmail.com






















































